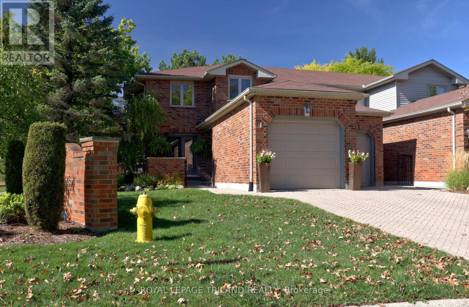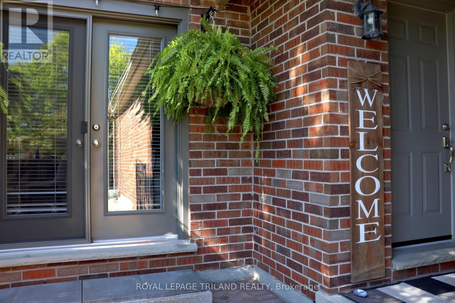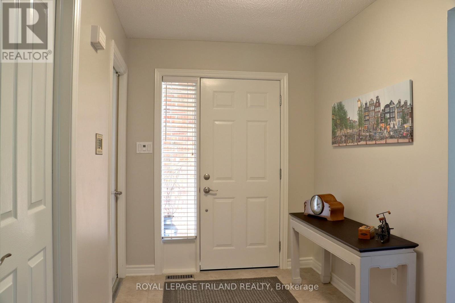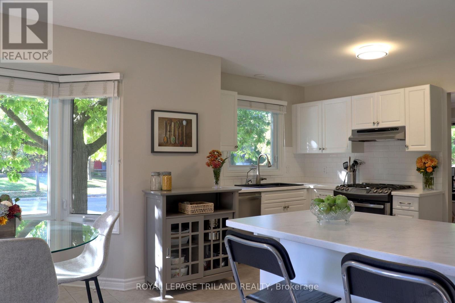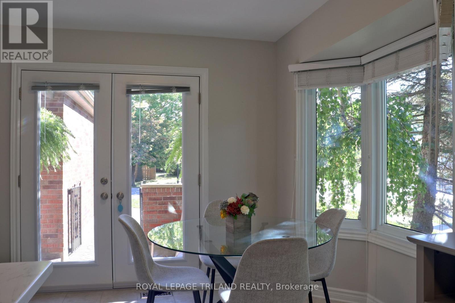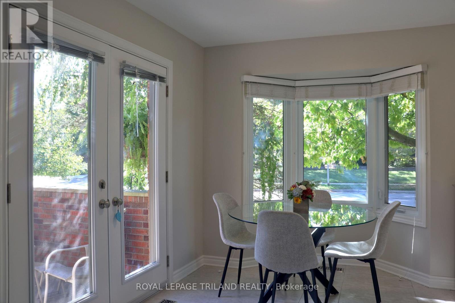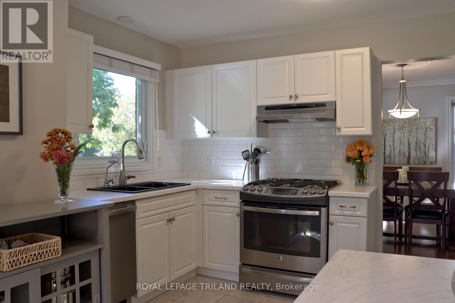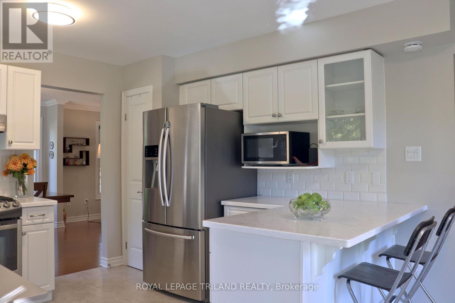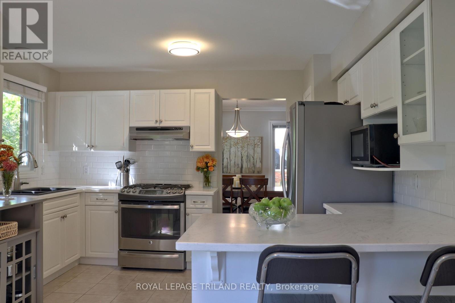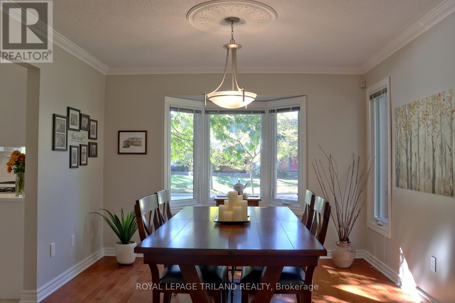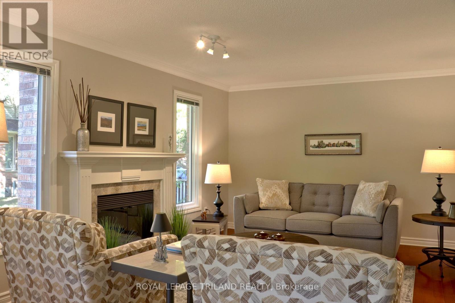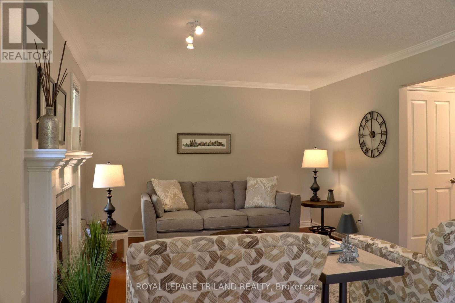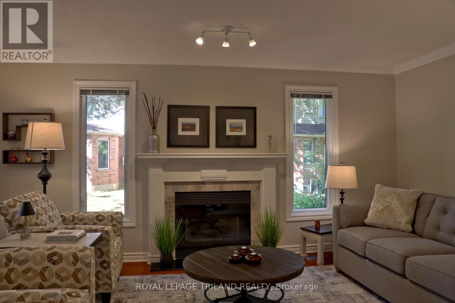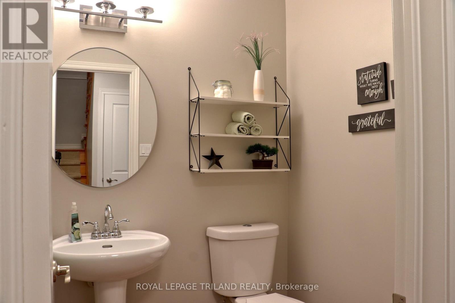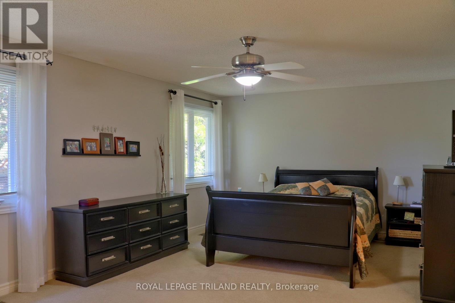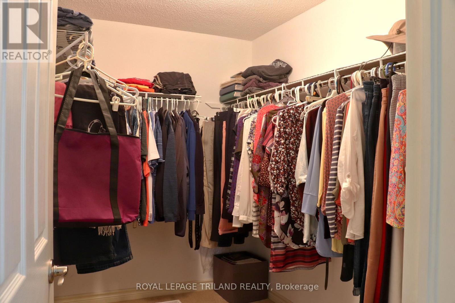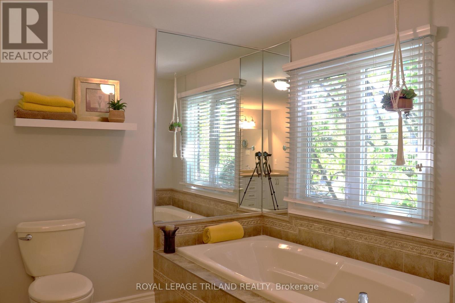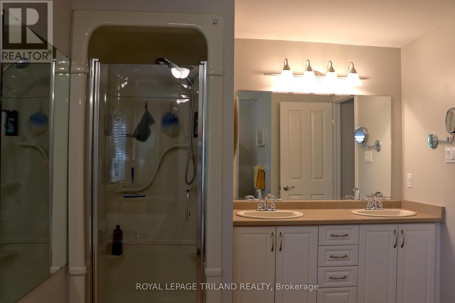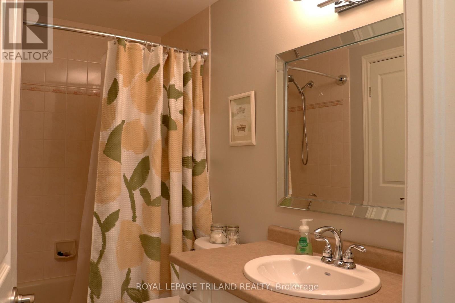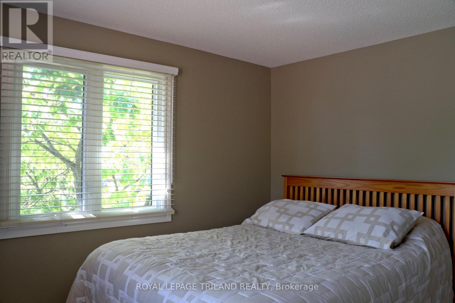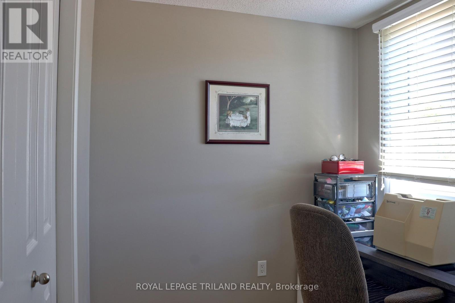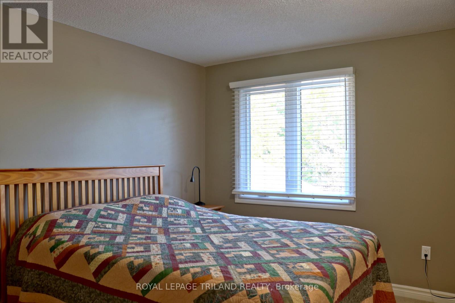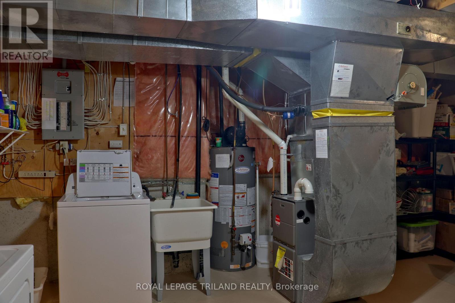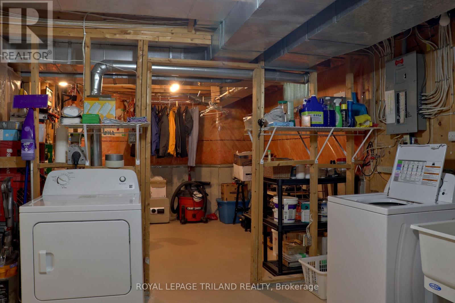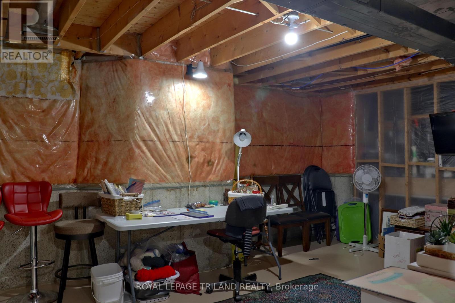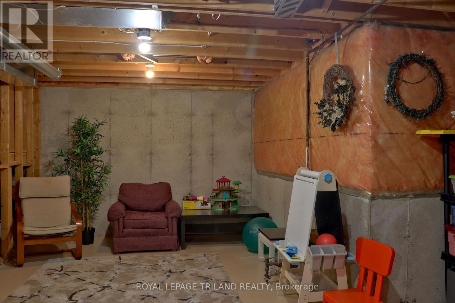1 - 70 Sunnyside Drive, London North (North G), Ontario N5X 3W4 (29018436)
1 - 70 Sunnyside Drive London North, Ontario N5X 3W4
$599,900Maintenance, Common Area Maintenance, Insurance, Parking
$617 Monthly
Maintenance, Common Area Maintenance, Insurance, Parking
$617 MonthlyYou will love this attractive two story end unit townhouse in the Masonville area. It has a spacious, yet cozy layout with a bright south and east facing eat-in kitchen. Updated kitchen. Hardwoods on the main floor with a lovely oak stairway to the second level. The living room and dining room space is bright with a gas fireplace. Main floor office. The large master bedroom suite upstairs has a five piece en-suite with soaker tub, separate shower and his and hers sinks, and a large walk in closet. One of the secondary bedrooms has a nook space that could be used as an office or hobby area. The two car garage is staggered, meaning that one side of the drive is double length -- great for loading and unloading the trailer. Close to everything. Units like this one don't come up every day. (id:53015)
Open House
This property has open houses!
2:00 pm
Ends at:4:00 pm
Property Details
| MLS® Number | X12475787 |
| Property Type | Single Family |
| Community Name | North G |
| Community Features | Pets Allowed With Restrictions |
| Equipment Type | Water Heater - Gas, Water Heater |
| Features | Irregular Lot Size, Flat Site, In Suite Laundry, Sump Pump |
| Parking Space Total | 5 |
| Rental Equipment Type | Water Heater - Gas, Water Heater |
| Structure | Patio(s) |
Building
| Bathroom Total | 3 |
| Bedrooms Above Ground | 3 |
| Bedrooms Total | 3 |
| Age | 31 To 50 Years |
| Amenities | Fireplace(s) |
| Appliances | Garage Door Opener Remote(s), Water Meter, Dishwasher, Dryer, Stove, Washer, Window Coverings, Refrigerator |
| Basement Development | Unfinished |
| Basement Type | Full, N/a (unfinished) |
| Cooling Type | Central Air Conditioning |
| Exterior Finish | Brick, Vinyl Siding |
| Fireplace Present | Yes |
| Fireplace Total | 1 |
| Foundation Type | Concrete |
| Half Bath Total | 1 |
| Heating Fuel | Natural Gas |
| Heating Type | Forced Air |
| Stories Total | 2 |
| Size Interior | 1,800 - 1,999 Ft2 |
| Type | Row / Townhouse |
Parking
| Attached Garage | |
| Garage |
Land
| Acreage | No |
| Zoning Description | R5-6 |
Rooms
| Level | Type | Length | Width | Dimensions |
|---|---|---|---|---|
| Second Level | Bathroom | 2.58 m | 1.52 m | 2.58 m x 1.52 m |
| Second Level | Bedroom 3 | 3.83 m | 3.32 m | 3.83 m x 3.32 m |
| Second Level | Other | 2.02 m | 2.02 m | 2.02 m x 2.02 m |
| Second Level | Bedroom 2 | 3.27 m | 3.08 m | 3.27 m x 3.08 m |
| Second Level | Primary Bedroom | 5.25 m | 3.8 m | 5.25 m x 3.8 m |
| Second Level | Bathroom | 3.78 m | 2.42 m | 3.78 m x 2.42 m |
| Lower Level | Utility Room | 5.17 m | 3.63 m | 5.17 m x 3.63 m |
| Lower Level | Other | 3.18 m | 3.34 m | 3.18 m x 3.34 m |
| Lower Level | Other | 3.24 m | 5.21 m | 3.24 m x 5.21 m |
| Lower Level | Other | 3.2 m | 5.57 m | 3.2 m x 5.57 m |
| Main Level | Kitchen | 3.83 m | 3.16 m | 3.83 m x 3.16 m |
| Main Level | Eating Area | 2.39 m | 3.2 m | 2.39 m x 3.2 m |
| Main Level | Foyer | 3.3 m | 2.02 m | 3.3 m x 2.02 m |
| Main Level | Dining Room | 3.36 m | 3.2 m | 3.36 m x 3.2 m |
| Main Level | Living Room | 3.65 m | 3.57 m | 3.65 m x 3.57 m |
| Main Level | Office | 3.27 m | 3.03 m | 3.27 m x 3.03 m |
| Main Level | Bathroom | 1.58 m | 1.52 m | 1.58 m x 1.52 m |
https://www.realtor.ca/real-estate/29018436/1-70-sunnyside-drive-london-north-north-g-north-g
Contact Us
Contact us for more information
Contact me
Resources
About me
Nicole Bartlett, Sales Representative, Coldwell Banker Star Real Estate, Brokerage
© 2023 Nicole Bartlett- All rights reserved | Made with ❤️ by Jet Branding
