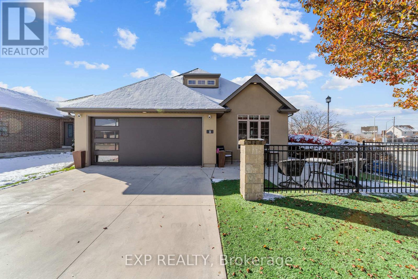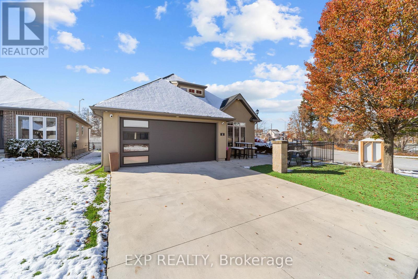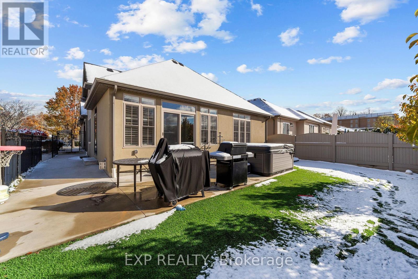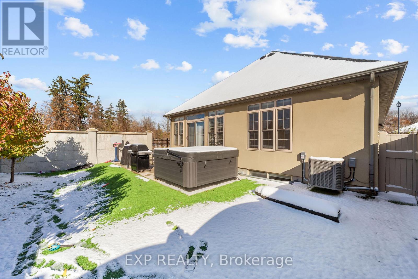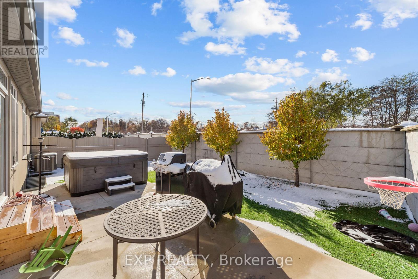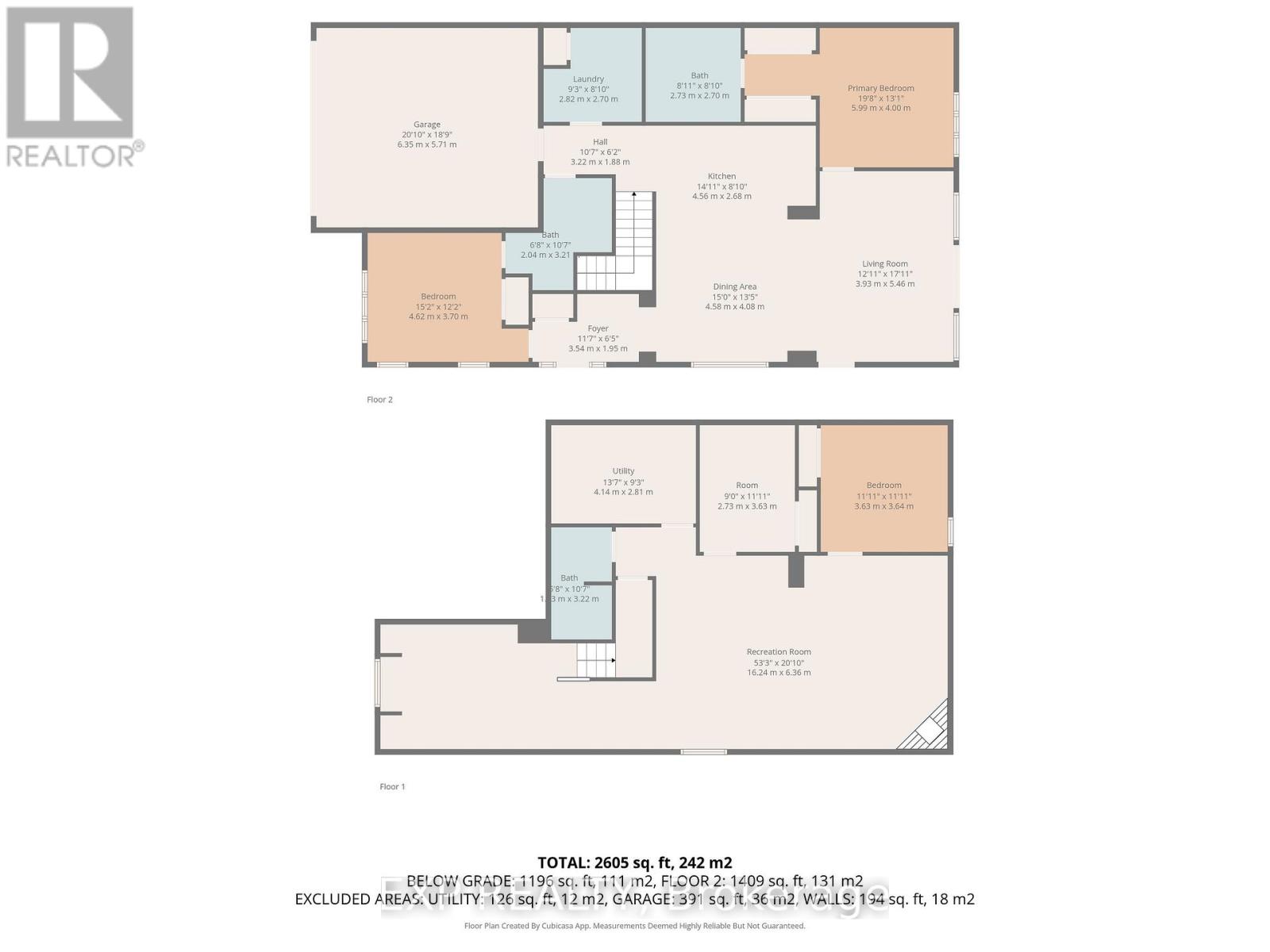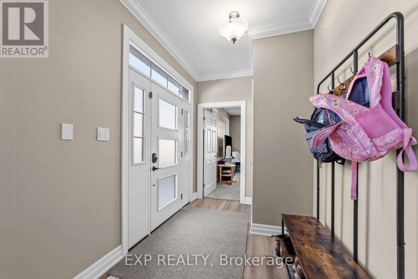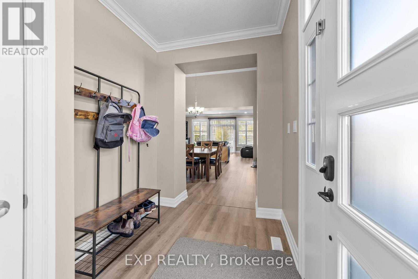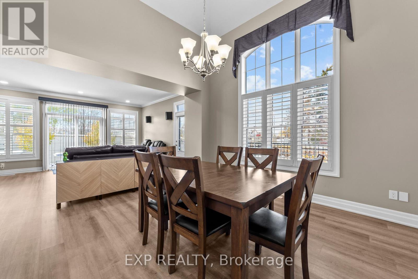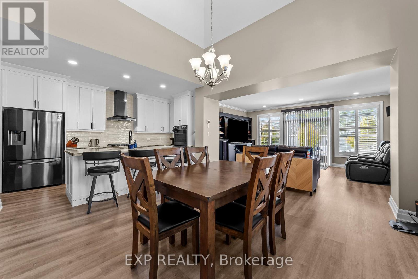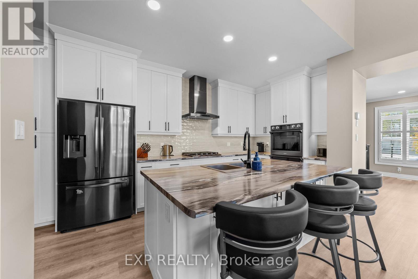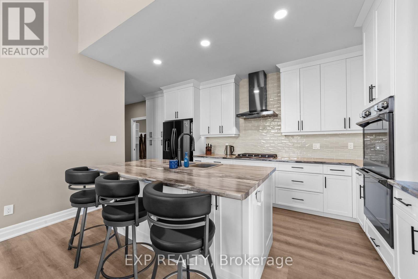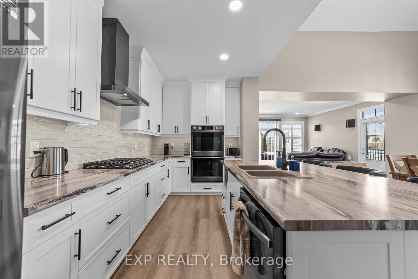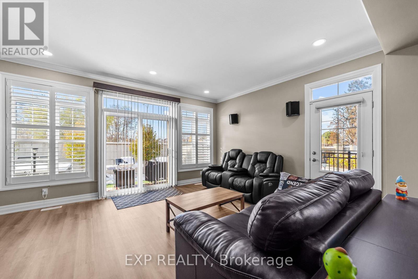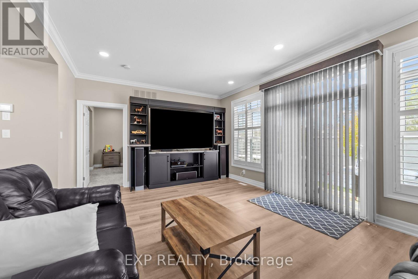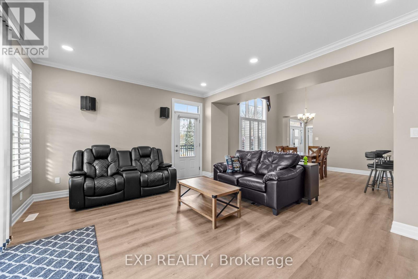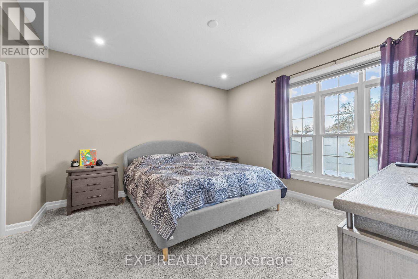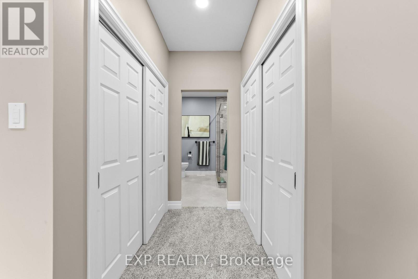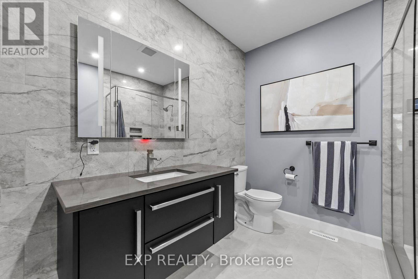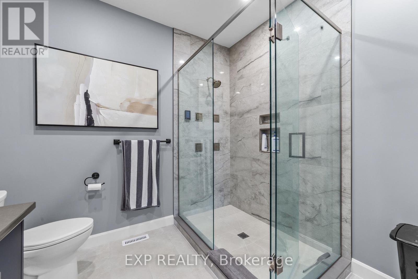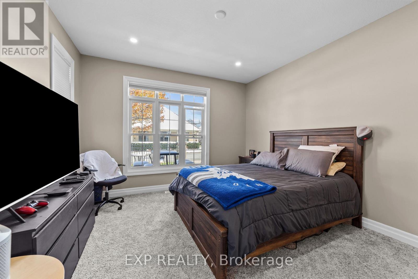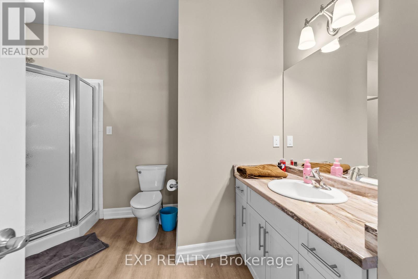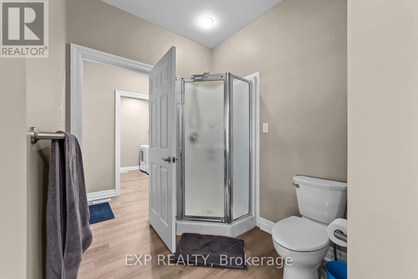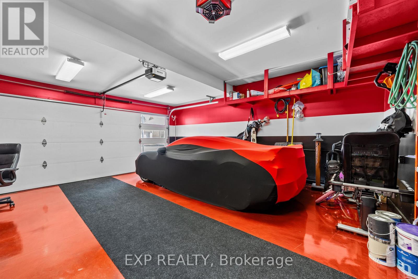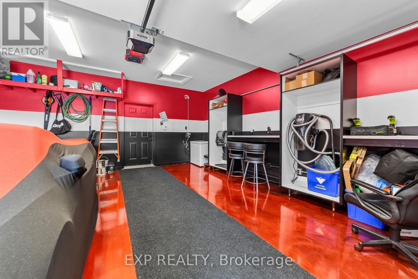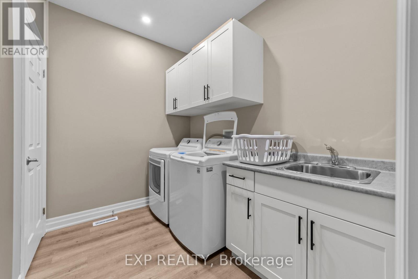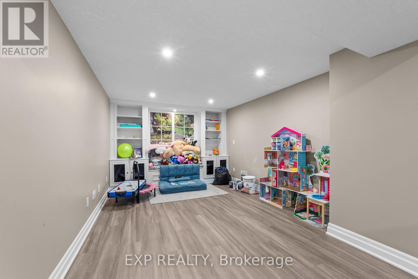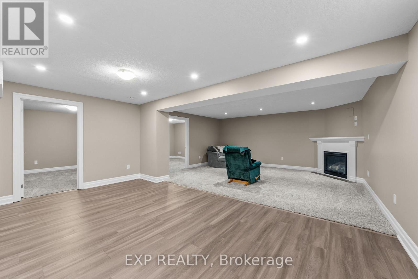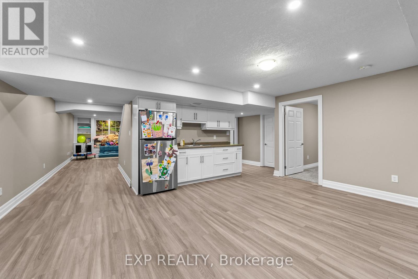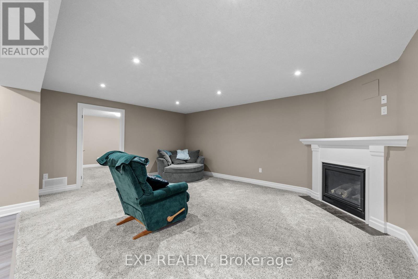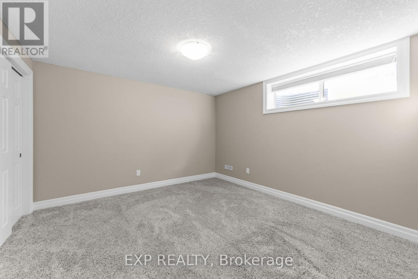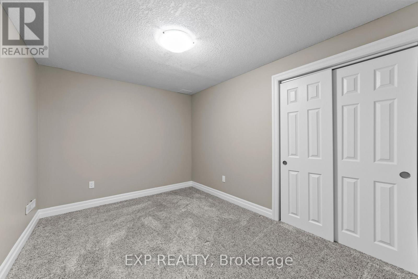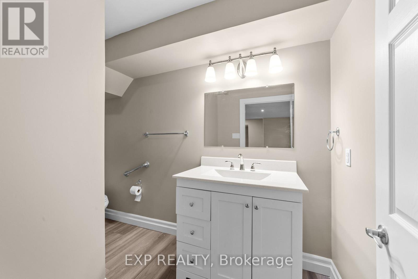1 - 1430 Highbury Avenue N, London East (East D), Ontario N5Y 6M4 (29091574)
1 - 1430 Highbury Avenue N London East, Ontario N5Y 6M4
$699,900Maintenance, Common Area Maintenance
$143.85 Monthly
Maintenance, Common Area Maintenance
$143.85 MonthlyWelcome to the definition of "worry-free living." This is not just a 'move-in ready' home; it's a 'move-in and relax for 20 years' home. Every single high-cost update has been meticulously completed for you. Step inside this sun-filled 2+1 bedroom, 3-full bathroom condo and immediately notice the brand new LVP flooring (2022) that flows through the open-concept space. The heart of the home is the brand new kitchen (2022), thoughtfully designed for both cooking and entertaining. The main floor offers effortless living, including a spacious primary suite with a beautifully upgraded ensuite (2023). The features continue in the fully finished lower level, offering a huge rec room, a third bedroom, and a third full bathroom-perfect for guests, a home office/den. But the two most incredible features are outside: The Dream Garage; a full 2-car heated garage that is a true showstopper featuring a new insulated door/opener and custom-painted epoxy floor-and the 'Zero-Chore' Yard, which boasts zero-grass, all-turf landscaping and a new concrete laneway/sidewalk (2024). This home is the antidote to the "money pit," with an unparalleled list of recent, high-value upgrades offering total peace of mind. This includes a new roof (2024), new furnace and AC (2023), new windows and doors (2024), upgraded attic insulation (2024), and an owned hot water tank. This is a rare opportunity to own a home where literally everything has been done. All you have to do is turn the key. Book your private showing today. (id:53015)
Property Details
| MLS® Number | X12533282 |
| Property Type | Single Family |
| Community Name | East D |
| Community Features | Pets Allowed With Restrictions |
| Features | Guest Suite, In-law Suite |
| Parking Space Total | 4 |
Building
| Bathroom Total | 3 |
| Bedrooms Above Ground | 2 |
| Bedrooms Below Ground | 1 |
| Bedrooms Total | 3 |
| Age | 16 To 30 Years |
| Amenities | Fireplace(s) |
| Appliances | Oven - Built-in, Range, Water Heater, Dryer, Stove, Washer, Window Coverings, Refrigerator |
| Architectural Style | Bungalow |
| Basement Development | Finished |
| Basement Type | Full (finished) |
| Construction Status | Insulation Upgraded |
| Construction Style Attachment | Detached |
| Cooling Type | Central Air Conditioning |
| Exterior Finish | Stucco |
| Fireplace Present | Yes |
| Fireplace Total | 1 |
| Heating Fuel | Natural Gas |
| Heating Type | Forced Air |
| Stories Total | 1 |
| Size Interior | 1,400 - 1,599 Ft2 |
| Type | House |
Parking
| Attached Garage | |
| Garage |
Land
| Acreage | No |
| Zoning Description | R6-3, R5-3 |
Rooms
| Level | Type | Length | Width | Dimensions |
|---|---|---|---|---|
| Basement | Bedroom 3 | 3.6 m | 3.6 m | 3.6 m x 3.6 m |
| Basement | Den | 2.6 m | 3.7 m | 2.6 m x 3.7 m |
| Basement | Recreational, Games Room | 16 m | 6 m | 16 m x 6 m |
| Basement | Utility Room | 4 m | 2.8 m | 4 m x 2.8 m |
| Main Level | Laundry Room | 2.8 m | 2.7 m | 2.8 m x 2.7 m |
| Main Level | Primary Bedroom | 6 m | 4 m | 6 m x 4 m |
| Main Level | Bedroom 2 | 4.6 m | 3.7 m | 4.6 m x 3.7 m |
| Main Level | Dining Room | 4.5 m | 4 m | 4.5 m x 4 m |
| Main Level | Kitchen | 4.5 m | 2.6 m | 4.5 m x 2.6 m |
https://www.realtor.ca/real-estate/29091574/1-1430-highbury-avenue-n-london-east-east-d-east-d
Contact Us
Contact us for more information
Contact me
Resources
About me
Nicole Bartlett, Sales Representative, Coldwell Banker Star Real Estate, Brokerage
© 2023 Nicole Bartlett- All rights reserved | Made with ❤️ by Jet Branding
