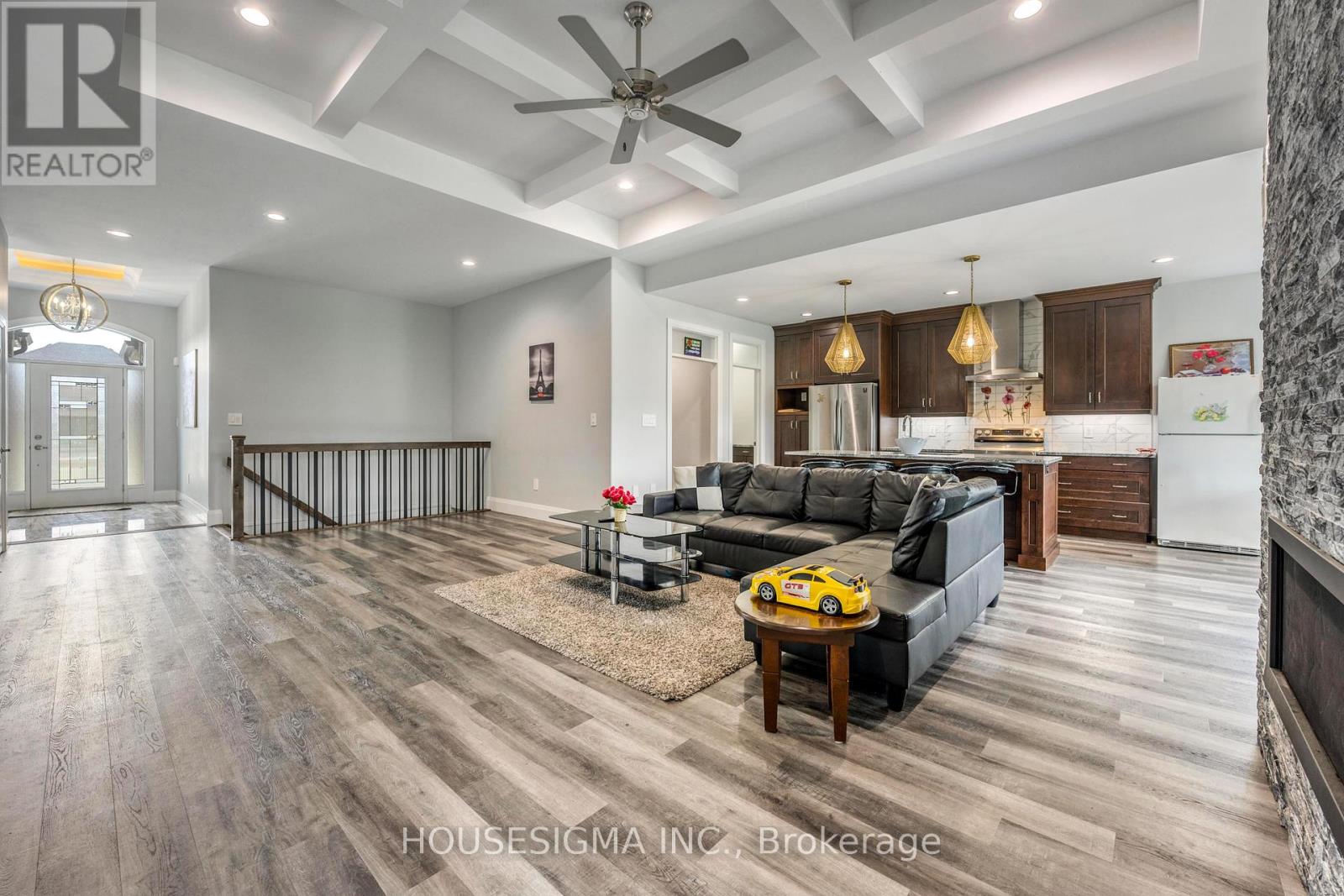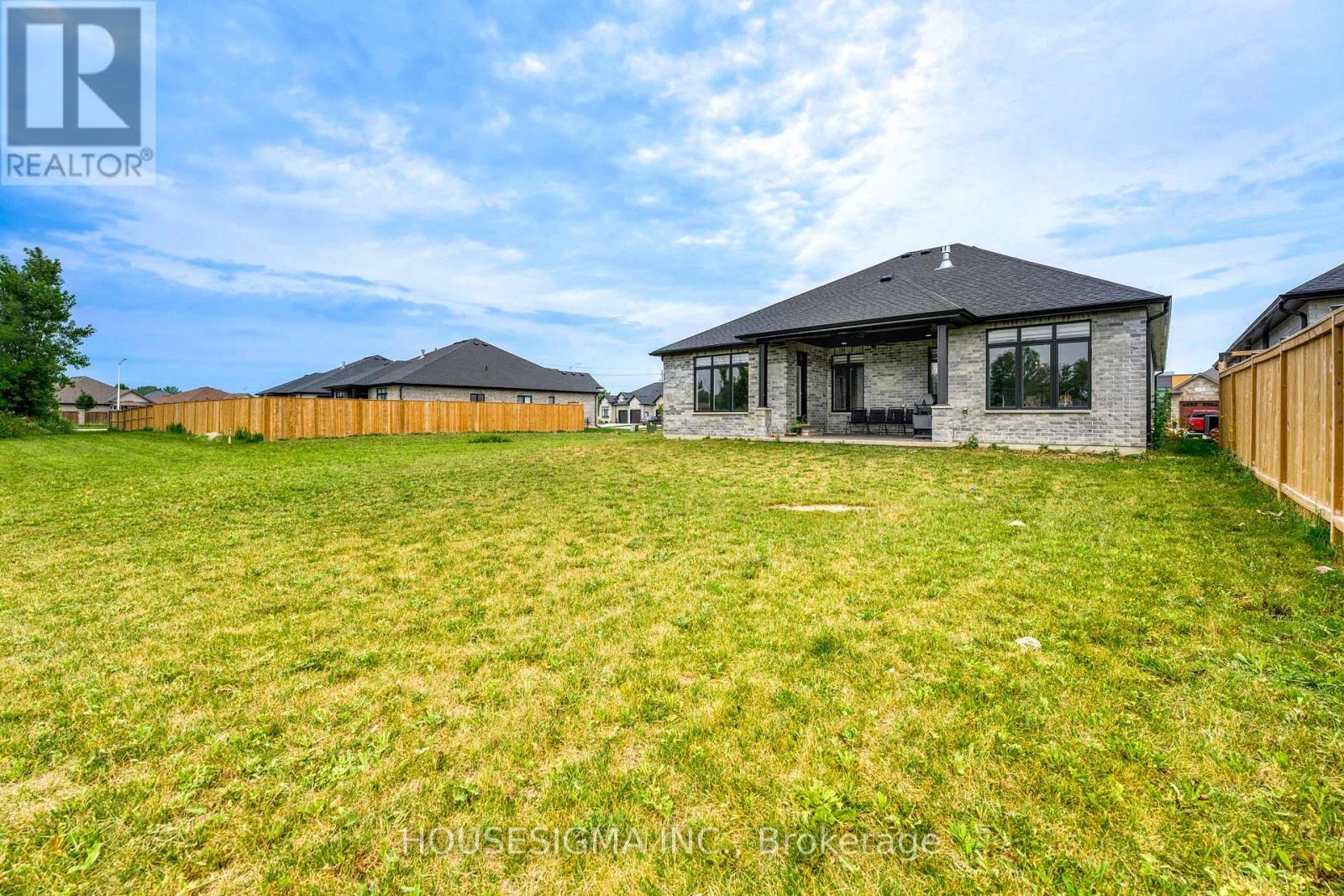883 Magnolia Lane, Sarnia, Ontario N7S 0G3 (27568542)
883 Magnolia Lane Sarnia, Ontario N7S 0G3
$989,900
Better than new! This gorgeous brick and stone bungalow boasts all the quality finishes you expect. Nestled in the popular Rapids Parkway subdivision, it's just a short walk to excellent schools, nature trails, and parks, perfect for the growing and active family. The open-concept main level features high ceilings with elegant details, an inviting great room with a large gas fireplace and feature wall, and a stunning kitchen with granite countertops, an island, and a butler's pantry. The master retreat includes a walk-in closet and a luxurious 5-piece ensuite with a freestanding soaker tub. The finished basement is perfect for entertaining, with a huge rec room, two additional bedrooms, and a 3-piece bathroom. Enjoy outdoor gatherings on the massive covered porch and rear stamped concrete patio, accessible from the master bedroom. This home offers exceptional quality and convenience in a sought-after neighborhood, making it the perfect choice for your family. (id:53015)
Property Details
| MLS® Number | X9505981 |
| Property Type | Single Family |
| Community Name | Sarnia |
| Features | Sump Pump |
| Parking Space Total | 4 |
Building
| Bathroom Total | 3 |
| Bedrooms Above Ground | 3 |
| Bedrooms Below Ground | 2 |
| Bedrooms Total | 5 |
| Amenities | Fireplace(s) |
| Appliances | Water Heater, Dishwasher, Dryer, Refrigerator, Stove, Washer |
| Architectural Style | Bungalow |
| Basement Development | Finished |
| Basement Type | Full (finished) |
| Construction Style Attachment | Detached |
| Cooling Type | Central Air Conditioning |
| Exterior Finish | Stone, Brick |
| Fireplace Present | Yes |
| Foundation Type | Concrete |
| Heating Fuel | Natural Gas |
| Heating Type | Forced Air |
| Stories Total | 1 |
| Type | House |
| Utility Water | Municipal Water |
Parking
| Attached Garage |
Land
| Acreage | No |
| Sewer | Sanitary Sewer |
| Size Frontage | 52 Ft |
| Size Irregular | 52 Ft |
| Size Total Text | 52 Ft |
| Zoning Description | Residential |
https://www.realtor.ca/real-estate/27568542/883-magnolia-lane-sarnia-sarnia
Interested?
Contact us for more information
Ali Tabatabaei
Salesperson
380 Wellington St. Unit Hs1
London, Ontario N6A 5B5
Contact me
Resources
About me
Nicole Bartlett, Sales Representative, Coldwell Banker Star Real Estate, Brokerage
© 2023 Nicole Bartlett- All rights reserved | Made with ❤️ by Jet Branding























