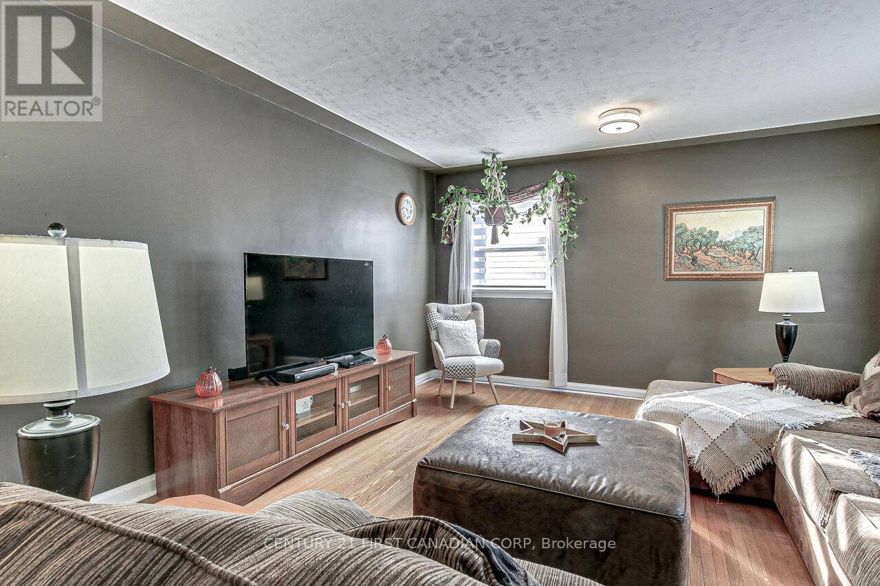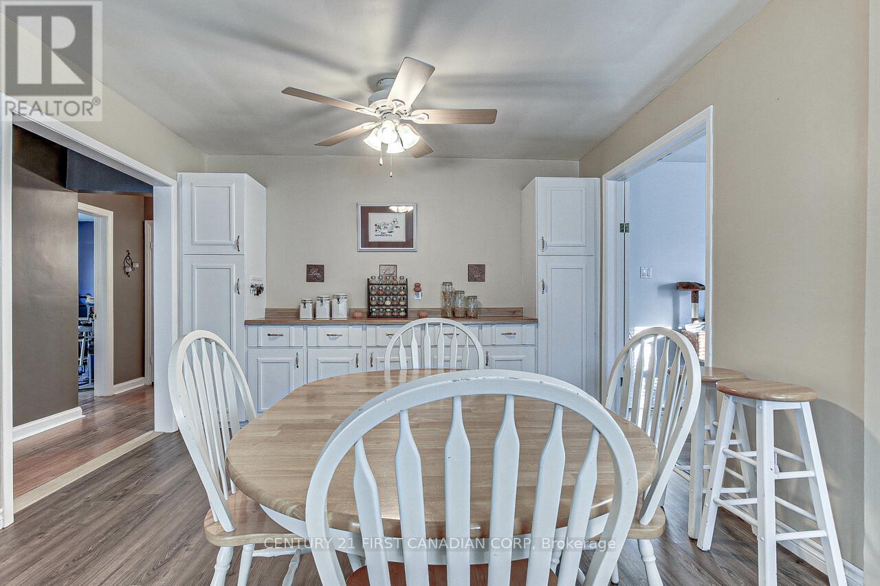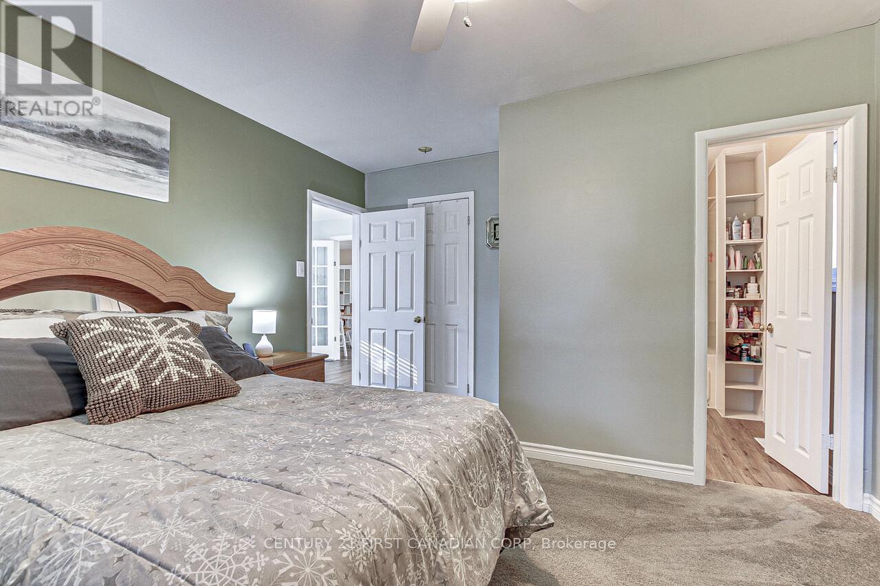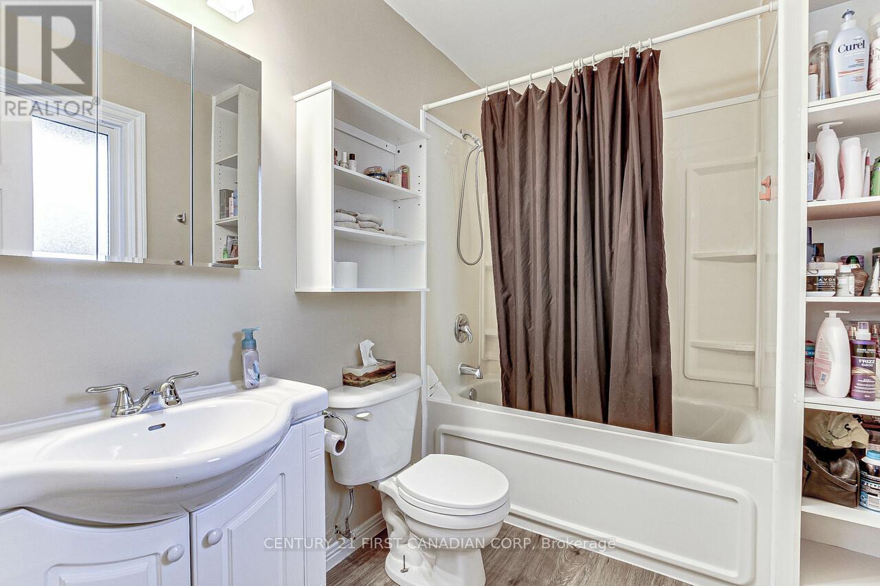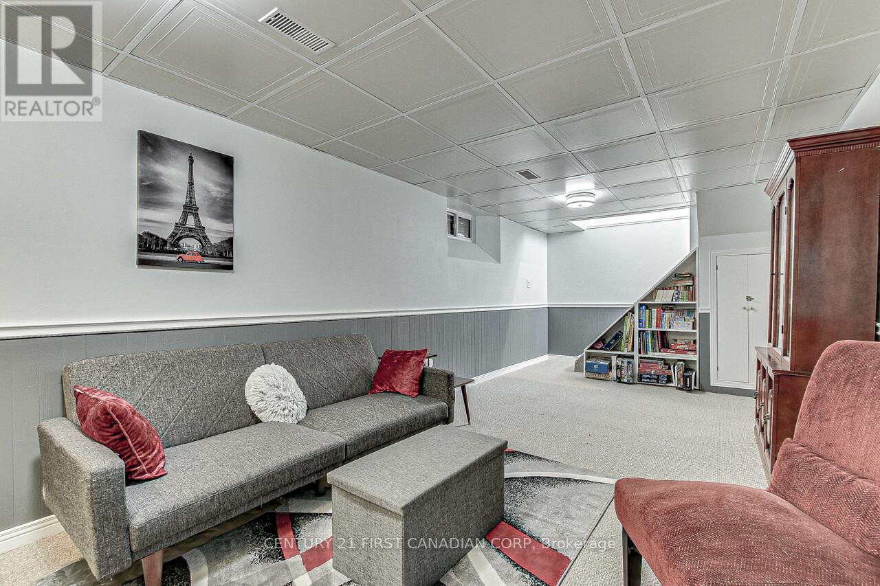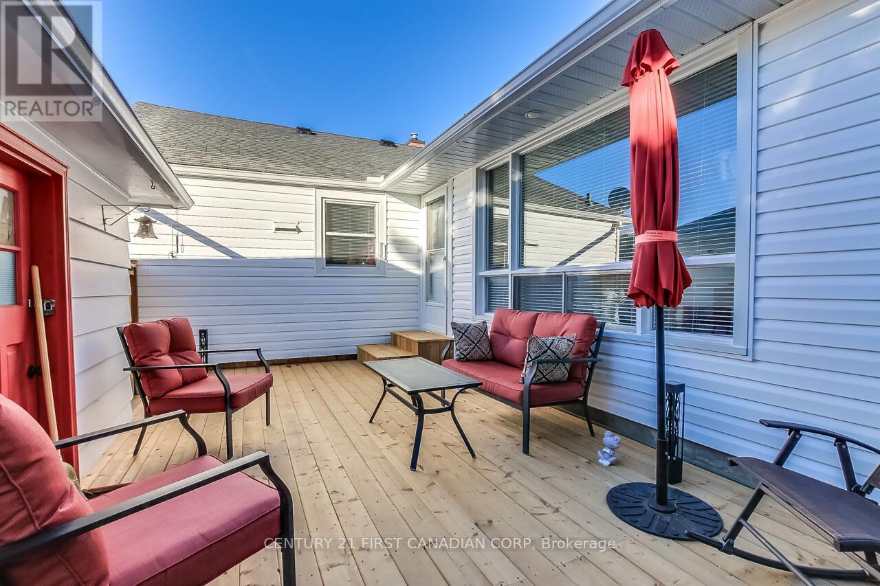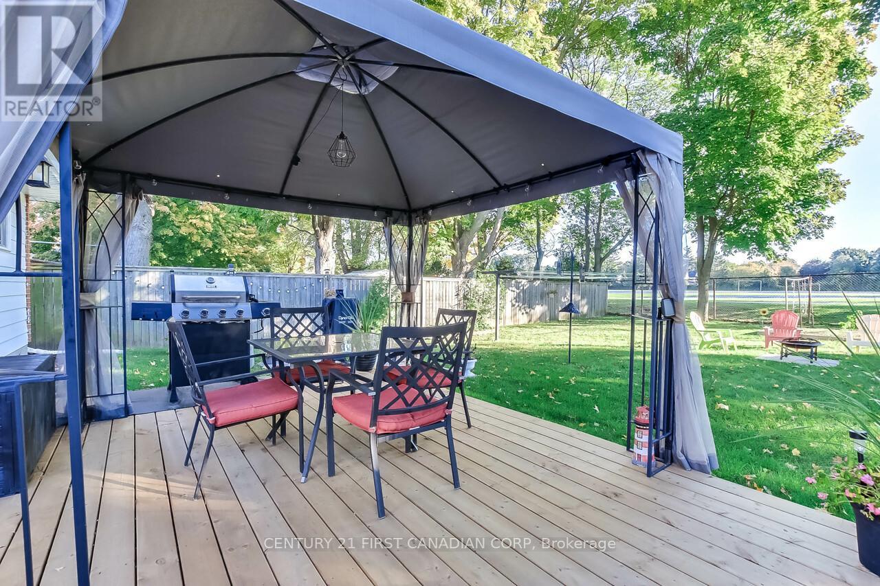334 Regal Drive, London, Ontario N5Y 1J4 (27557517)
334 Regal Drive London, Ontario N5Y 1J4
$659,900
WELCOME TO 334 REGAL DRIVE IN THE BEAUTIFUL RIDGEVIEW HEIGHTS! THIS FABULOUS 3+1 BEDROOM, 3 BATH BUNGALOW IS LARGER THAN IT LOOKS AND MUST BE SEEN TO TAKE IN ALL IT HAS TO OFFER. AN ADDITION WAS ADDED ONTO THE BACK OF THE HOUSE WHICH INCLUDES A ONE BEDROOM SUITE, WITH WALK IN CLOSET, A 4 PIECE BATH, LIVING ROOM WITH ELECTRIC FIREPLACE, AND WALKOUT TO THE BACKYARD AND BRAND NEW WRAP AROUND DECK 2024; THE OPEN CONCEPT KITCHEN/DINING ROOM HAS STAINLESS APPLIANCES AND LOADS OF CABINETS FOR ALL YOUR STORAGE NEEDS. THE SPACIOUS LIVING ROOM HAS LOTS OF NATURAL LIGHT AND ORIGINAL HARDWOOD FLOORS. TWO ADDITIONAL BEDROOMS AND A 4 PIECE BATH COMPLETE THE MAIN LEVEL. THE LOWER LEVEL HAS A NEWLY FINISHED FAMILY ROOM; A BEDROOM, OFFICE/DEN OR WORKOUT ROOM, STORAGE AND FURNACE ROOM, COLD STORAGE AND A LAUNDRY ROOM W/3 PIECE BATH. THE ROOF, FURNACE AND AC WITH PROGRAMMABLE THERMOSTAT, HYDRO PANEL REPLACED IN 2017; THE FASCIA AND GUTTERS REPLACED ON BOTH HOUSE AND GARAGE 2022; PAINT, FLOORING, LIGHT FIXTURES, NEW FRONT AND SIDE DOORS W/WARRANTY. PUBLIC AND SECONDARY SCHOOLS WALKING DISTANCE; CLOSE TO UWO AND FANSHAWE COLLEGE; SHOPPING; PUBLIC TRANSIT. (id:53015)
Open House
This property has open houses!
2:00 pm
Ends at:4:00 pm
Property Details
| MLS® Number | X9417279 |
| Property Type | Single Family |
| Community Name | East A |
| Parking Space Total | 7 |
Building
| Bathroom Total | 3 |
| Bedrooms Above Ground | 3 |
| Bedrooms Below Ground | 1 |
| Bedrooms Total | 4 |
| Appliances | Garburator, Water Heater - Tankless |
| Architectural Style | Bungalow |
| Basement Development | Finished |
| Basement Type | Full (finished) |
| Construction Style Attachment | Detached |
| Cooling Type | Central Air Conditioning |
| Exterior Finish | Aluminum Siding, Brick |
| Flooring Type | Hardwood |
| Foundation Type | Poured Concrete |
| Heating Fuel | Natural Gas |
| Heating Type | Forced Air |
| Stories Total | 1 |
| Type | House |
| Utility Water | Municipal Water |
Parking
| Detached Garage |
Land
| Acreage | No |
| Sewer | Sanitary Sewer |
| Size Depth | 145 Ft ,2 In |
| Size Frontage | 60 Ft |
| Size Irregular | 60 X 145.22 Ft |
| Size Total Text | 60 X 145.22 Ft|under 1/2 Acre |
| Zoning Description | R1-6 |
Rooms
| Level | Type | Length | Width | Dimensions |
|---|---|---|---|---|
| Lower Level | Laundry Room | 2.92 m | 5 m | 2.92 m x 5 m |
| Lower Level | Family Room | 7.57 m | 3.35 m | 7.57 m x 3.35 m |
| Lower Level | Bedroom | 2.4 m | 4.3 m | 2.4 m x 4.3 m |
| Lower Level | Exercise Room | 2.4 m | 4.26 m | 2.4 m x 4.26 m |
| Main Level | Foyer | 1.06 m | 1.2 m | 1.06 m x 1.2 m |
| Main Level | Living Room | 5.91 m | 4.3 m | 5.91 m x 4.3 m |
| Main Level | Kitchen | 3.59 m | 4.18 m | 3.59 m x 4.18 m |
| Main Level | Bedroom | 3.68 m | 2.74 m | 3.68 m x 2.74 m |
| Main Level | Bedroom | 3.68 m | 3.1 m | 3.68 m x 3.1 m |
| Main Level | Primary Bedroom | 3.68 m | 4.33 m | 3.68 m x 4.33 m |
| Main Level | Family Room | 2.52 m | 5.56 m | 2.52 m x 5.56 m |
https://www.realtor.ca/real-estate/27557517/334-regal-drive-london-east-a
Interested?
Contact us for more information

Patti Blackburn
Salesperson
420 York Street
London, Ontario N6B 1R1
Contact me
Resources
About me
Nicole Bartlett, Sales Representative, Coldwell Banker Star Real Estate, Brokerage
© 2023 Nicole Bartlett- All rights reserved | Made with ❤️ by Jet Branding



