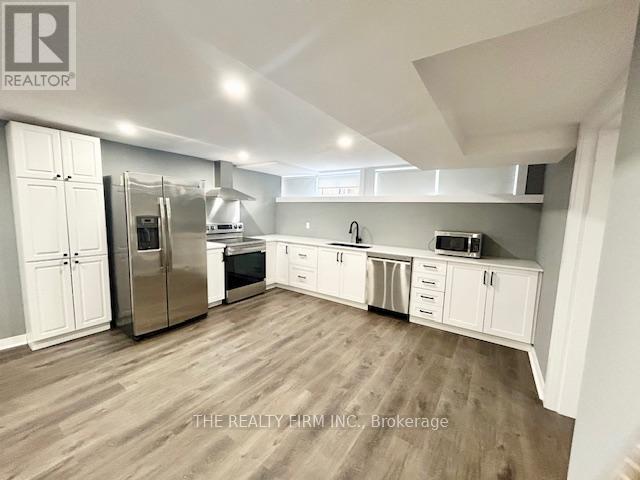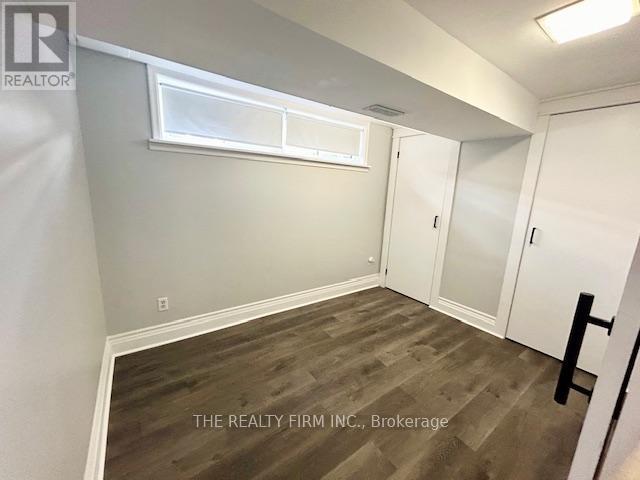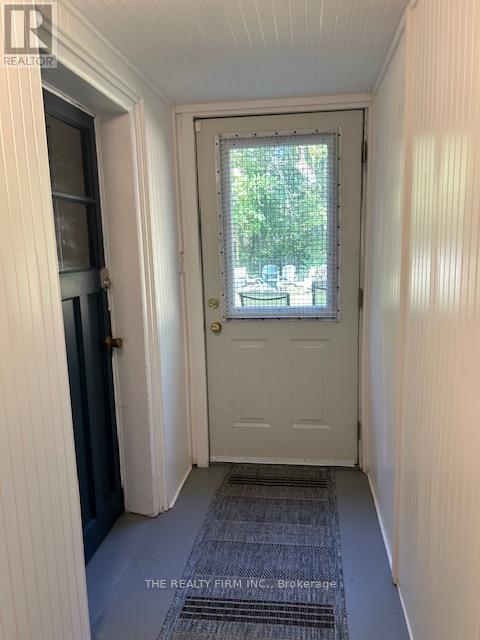273 Saulsbury Street, Strathroy-Caradoc (Se), Ontario N7G 2B1 (27523703)
273 Saulsbury Street Strathroy-Caradoc (Se), Ontario N7G 2B1
$749,900
Welcome to this completely perfect home in Strathroy! The owner has lovingly renovated this house into a home, opening up the main floor for a modern open concept. The comfy family room features plenty of light from the large windows and a gorgeous wood burning fireplace, which would be amazing on cold winter evenings! The kitchen features a large island with plenty of seating and stainless appliances, this well thought out kitchen also has extended cupboards and counter space going in to the dining room area which is perfect for hosting dinner parties! Outside the kitchen is a patio wth a gas hook up for bbq and also a hook up for a gas fire table. The perfect place to sit with a good book! 3 good sized bedrooms and a washroom with double vanities finish off the main floor. Down stairs, you will find a newly renovated in law suite or rental unit (with the addition of a door) . The lower level has nice stainless appliances, never used. Walk out to the back yard, which is amazing. Covered hot tub for privacy, fully fenced yard backing onto a ravine and a fire pit . There is an attached garage , no entry in to the home but a back door takes you to the back yard patio.The roof/AC/Furnace is approximately 2012. Kitchen i s 2022. Basement is 2024 (id:53015)
Open House
This property has open houses!
2:00 pm
Ends at:4:00 pm
Property Details
| MLS® Number | X9389826 |
| Property Type | Single Family |
| Community Name | SE |
| Amenities Near By | Hospital |
| Community Features | School Bus |
| Features | Flat Site, Dry, Carpet Free, In-law Suite |
| Parking Space Total | 5 |
| Structure | Deck, Shed |
Building
| Bathroom Total | 2 |
| Bedrooms Above Ground | 3 |
| Bedrooms Below Ground | 2 |
| Bedrooms Total | 5 |
| Amenities | Canopy, Fireplace(s) |
| Appliances | Hot Tub, Oven - Built-in, Dishwasher, Dryer, Refrigerator, Stove, Washer |
| Architectural Style | Raised Bungalow |
| Basement Development | Finished |
| Basement Features | Walk Out |
| Basement Type | Full (finished) |
| Construction Style Attachment | Detached |
| Cooling Type | Central Air Conditioning |
| Exterior Finish | Aluminum Siding, Brick Facing |
| Fire Protection | Smoke Detectors |
| Fireplace Present | Yes |
| Fireplace Total | 2 |
| Foundation Type | Block |
| Heating Fuel | Natural Gas |
| Heating Type | Forced Air |
| Stories Total | 1 |
| Type | House |
| Utility Water | Municipal Water |
Parking
| Attached Garage |
Land
| Acreage | No |
| Fence Type | Fenced Yard |
| Land Amenities | Hospital |
| Sewer | Sanitary Sewer |
| Size Depth | 153 Ft ,4 In |
| Size Frontage | 60 Ft ,11 In |
| Size Irregular | 60.93 X 153.39 Ft |
| Size Total Text | 60.93 X 153.39 Ft|under 1/2 Acre |
| Zoning Description | R1 |
Rooms
| Level | Type | Length | Width | Dimensions |
|---|---|---|---|---|
| Lower Level | Kitchen | 8.23 m | 4.24 m | 8.23 m x 4.24 m |
| Lower Level | Bedroom 4 | 3.05 m | 2.74 m | 3.05 m x 2.74 m |
| Lower Level | Bedroom 5 | 3.58 m | 3.05 m | 3.58 m x 3.05 m |
| Main Level | Kitchen | 8.23 m | 4.27 m | 8.23 m x 4.27 m |
| Main Level | Dining Room | 2.44 m | 3.1 m | 2.44 m x 3.1 m |
| Main Level | Primary Bedroom | 4.27 m | 3.05 m | 4.27 m x 3.05 m |
| Main Level | Bedroom 2 | 3.15 m | 3.79 m | 3.15 m x 3.79 m |
| Main Level | Bedroom 3 | 3.28 m | 2.74 m | 3.28 m x 2.74 m |
Utilities
| Cable | Installed |
| Sewer | Installed |
https://www.realtor.ca/real-estate/27523703/273-saulsbury-street-strathroy-caradoc-se-se
Interested?
Contact us for more information
Contact me
Resources
About me
Nicole Bartlett, Sales Representative, Coldwell Banker Star Real Estate, Brokerage
© 2023 Nicole Bartlett- All rights reserved | Made with ❤️ by Jet Branding









































