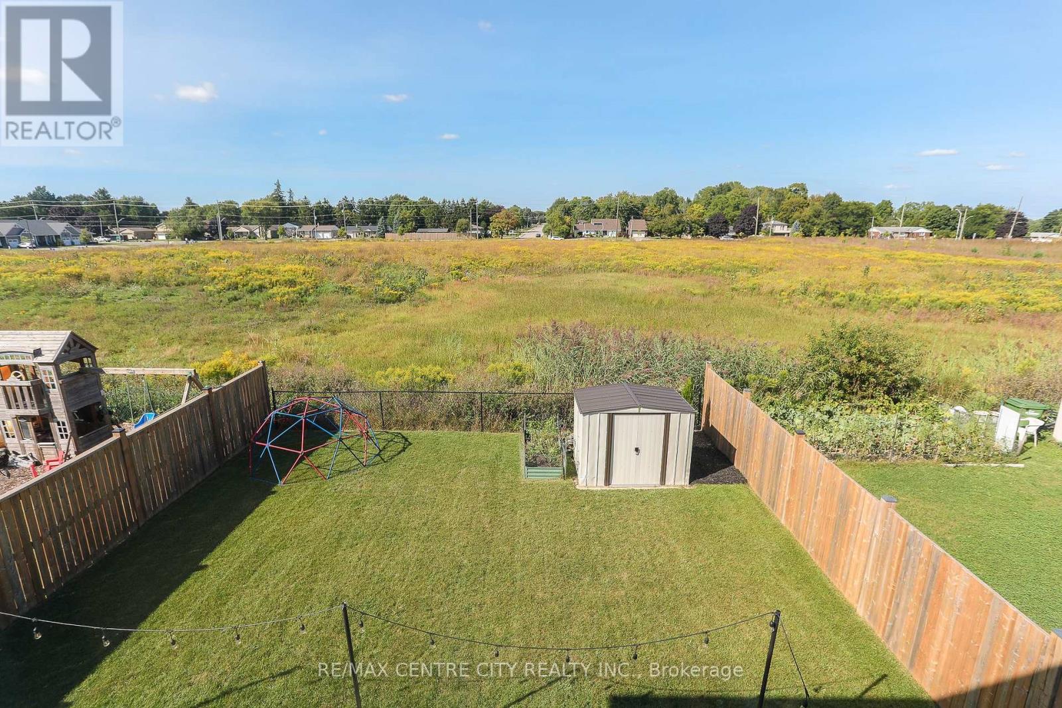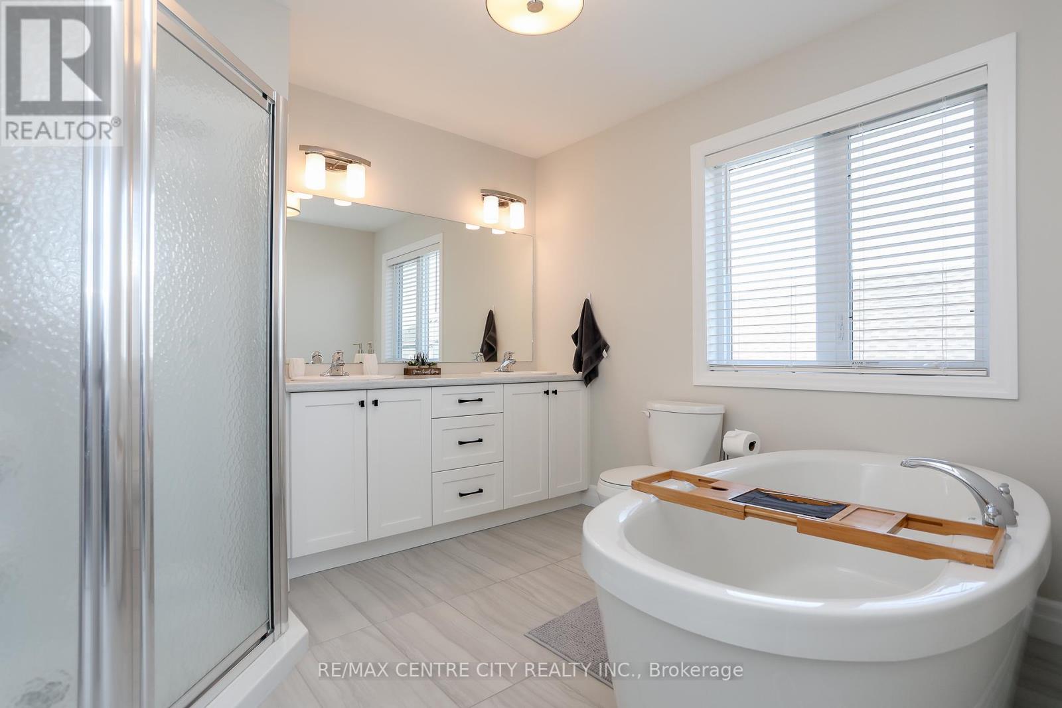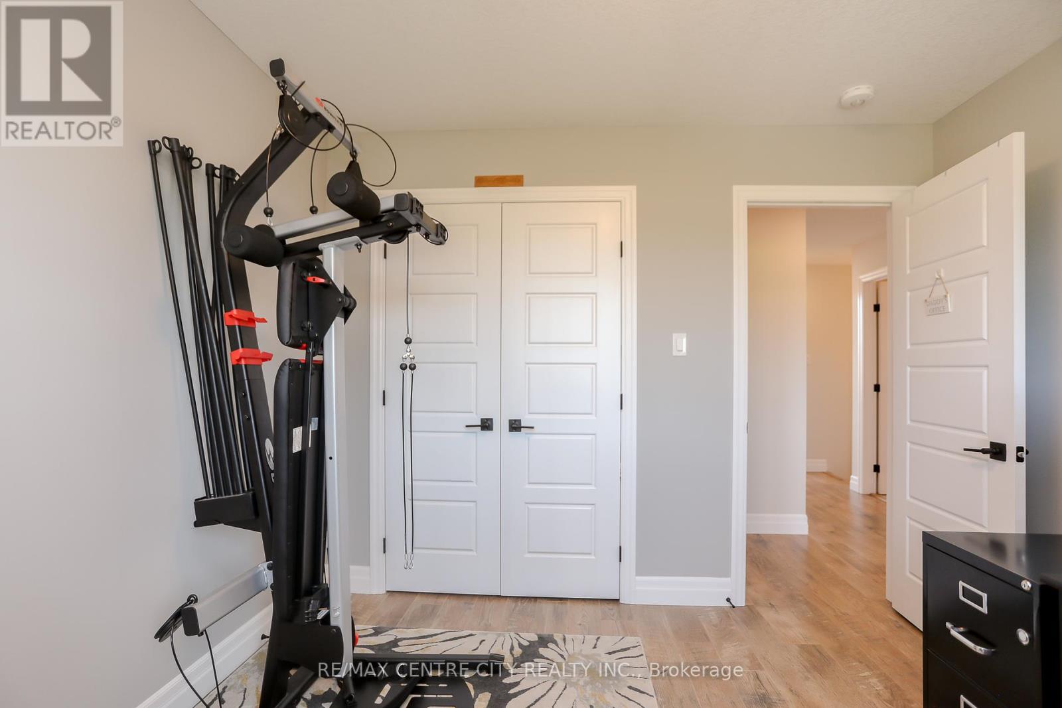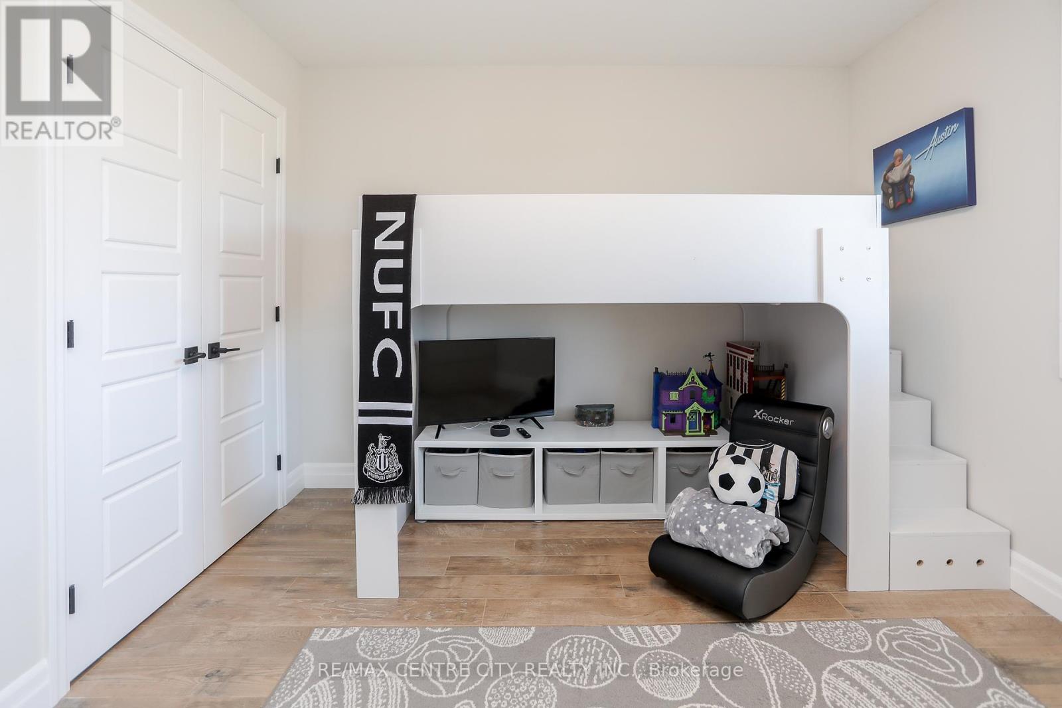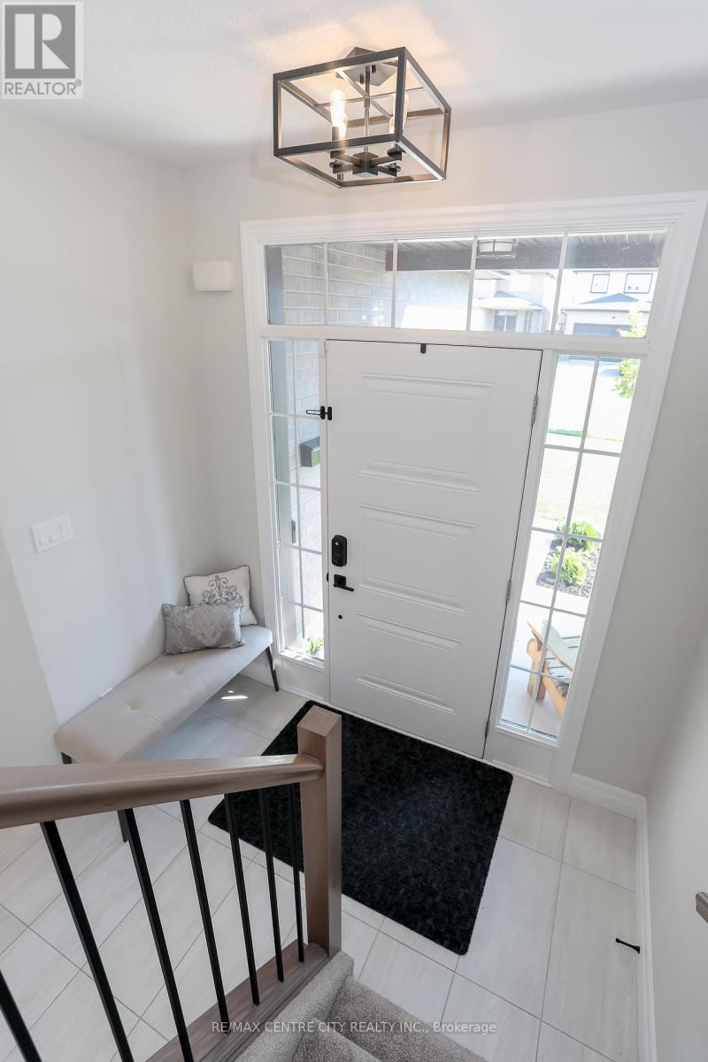7 Oxford Terrace, St. Thomas, Ontario N5R 0J9 (27507524)
7 Oxford Terrace St. Thomas, Ontario N5R 0J9
$725,000
Stunning 4 year old 2 storey located in the very desirable Mitchell Hepburn Public School district and close to a 10-acre park and trails. This modern home offers 4 bedrooms, 3 bathrooms, an open concept main floor featuring 9 ft. ceilings, an oversized kitchen with oversized upper cabinets with crown mouldings, quartz countertops, a pantry, and an island. A spacious master bedroom with cheater access to the 5-piece ensuite with a soaker tub. Enjoy the convenience of the 2nd floor laundry room. The finished basement offers a rec-room, bedroom, and 4-piece bathroom. Outside you'll be impressed by the covered from porch, large concrete patio, fully fenced yard, and a storage shed. Move-in and enjoy! (id:53015)
Property Details
| MLS® Number | X9383483 |
| Property Type | Single Family |
| Community Name | SE |
| Parking Space Total | 3 |
Building
| Bathroom Total | 3 |
| Bedrooms Above Ground | 3 |
| Bedrooms Below Ground | 1 |
| Bedrooms Total | 4 |
| Appliances | Blinds, Dishwasher, Dryer, Microwave, Refrigerator, Stove, Washer, Window Coverings |
| Basement Development | Finished |
| Basement Type | Full (finished) |
| Construction Style Attachment | Detached |
| Cooling Type | Central Air Conditioning |
| Exterior Finish | Brick, Vinyl Siding |
| Foundation Type | Concrete |
| Half Bath Total | 1 |
| Heating Fuel | Natural Gas |
| Heating Type | Forced Air |
| Stories Total | 2 |
| Type | House |
| Utility Water | Municipal Water |
Parking
| Attached Garage |
Land
| Acreage | No |
| Sewer | Sanitary Sewer |
| Size Depth | 114 Ft ,9 In |
| Size Frontage | 40 Ft ,6 In |
| Size Irregular | 40.52 X 114.83 Ft |
| Size Total Text | 40.52 X 114.83 Ft |
Rooms
| Level | Type | Length | Width | Dimensions |
|---|---|---|---|---|
| Second Level | Bathroom | 2.92 m | 2.85 m | 2.92 m x 2.85 m |
| Second Level | Bedroom | 3.16 m | 3.17 m | 3.16 m x 3.17 m |
| Second Level | Bedroom | 3.57 m | 3.14 m | 3.57 m x 3.14 m |
| Second Level | Laundry Room | 2.57 m | 1.68 m | 2.57 m x 1.68 m |
| Second Level | Primary Bedroom | 4.17 m | 3.3 m | 4.17 m x 3.3 m |
| Basement | Bedroom | 2.76 m | 3.07 m | 2.76 m x 3.07 m |
| Basement | Recreational, Games Room | 3.93 m | 5.51 m | 3.93 m x 5.51 m |
| Basement | Bathroom | 2.69 m | 1.66 m | 2.69 m x 1.66 m |
| Main Level | Bathroom | 1.38 m | 1.65 m | 1.38 m x 1.65 m |
| Main Level | Dining Room | 2.96 m | 2.43 m | 2.96 m x 2.43 m |
| Main Level | Kitchen | 2.96 m | 3.68 m | 2.96 m x 3.68 m |
| Main Level | Living Room | 3.61 m | 5.56 m | 3.61 m x 5.56 m |
https://www.realtor.ca/real-estate/27507524/7-oxford-terrace-st-thomas-se
Interested?
Contact us for more information

Joe Mavretic
Salesperson
https://www.remaxmastersgroup.com/
https://www.facebook.com/profile.php?id=100076458020313

Contact me
Resources
About me
Nicole Bartlett, Sales Representative, Coldwell Banker Star Real Estate, Brokerage
© 2023 Nicole Bartlett- All rights reserved | Made with ❤️ by Jet Branding




