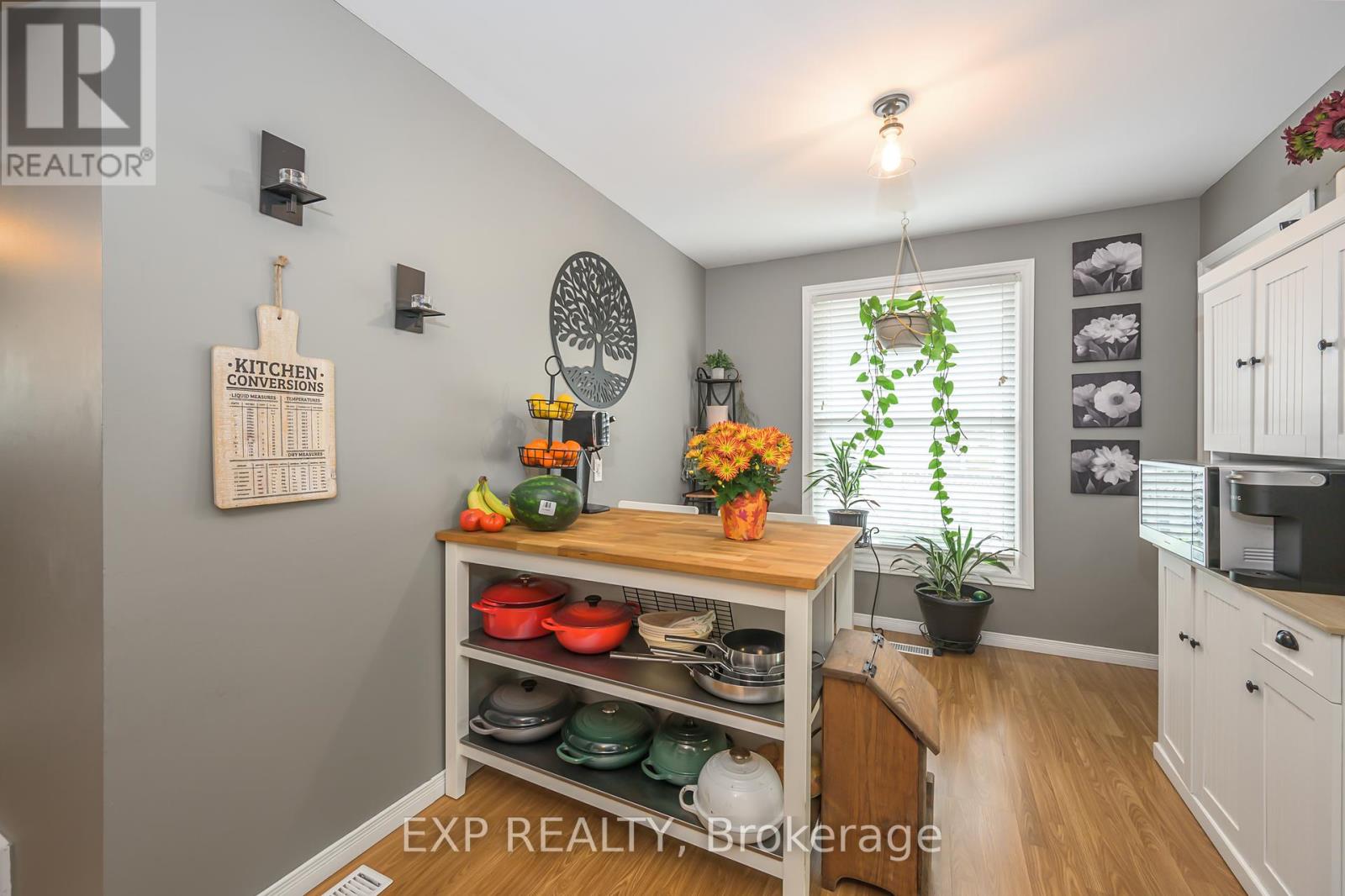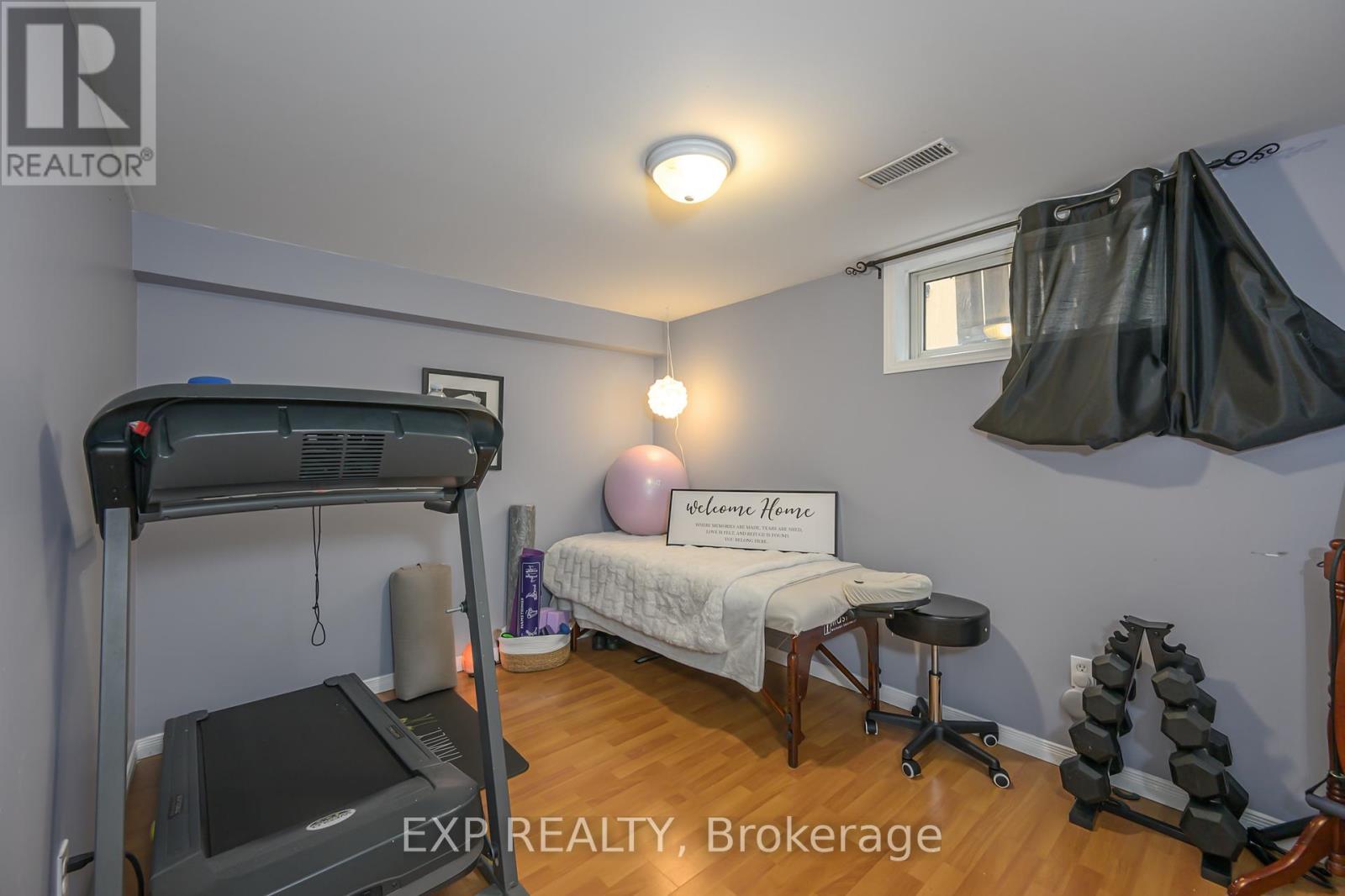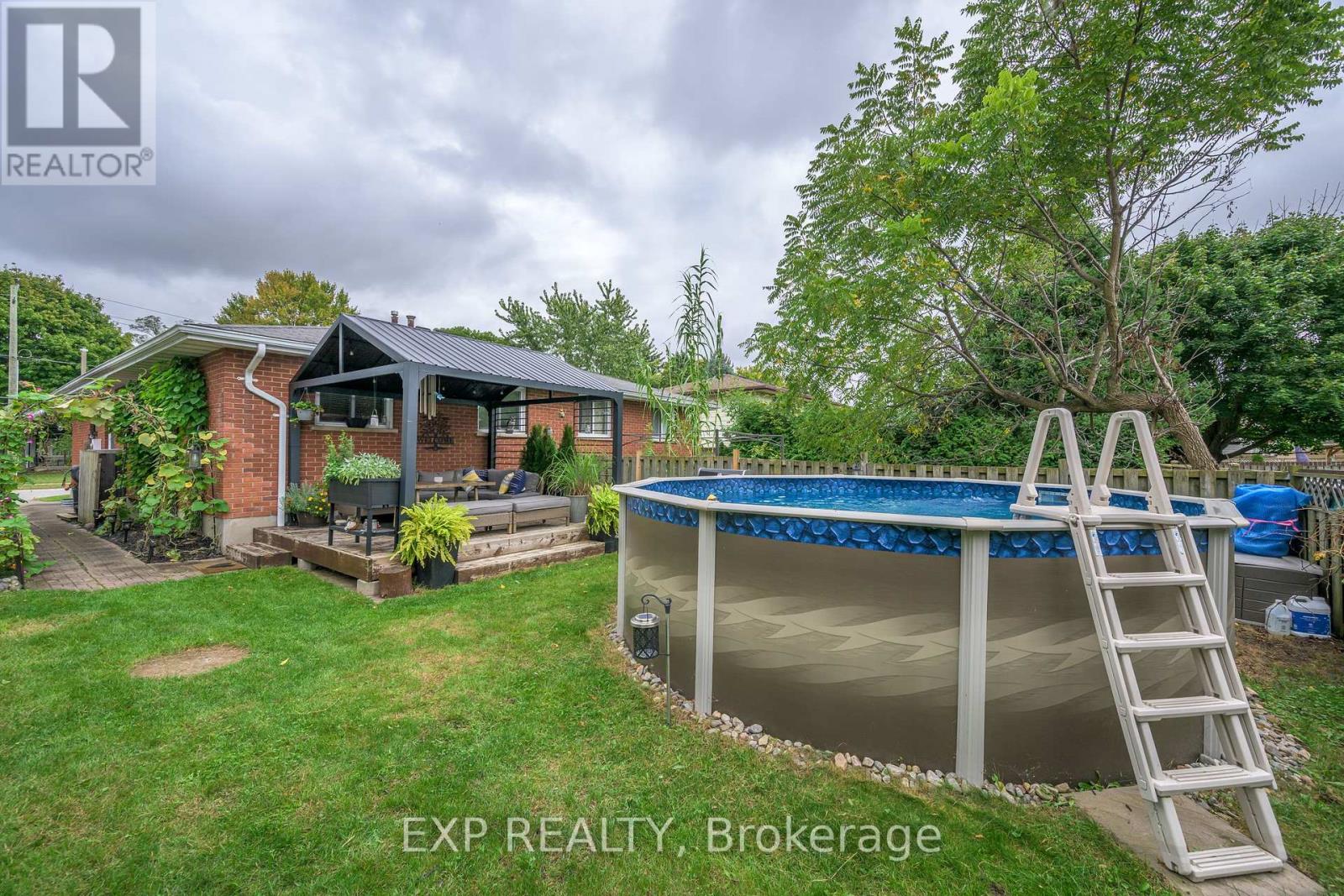224 Oak Avenue, Strathroy-Caradoc (Sw), Ontario N7G 3A8 (27490200)
224 Oak Avenue Strathroy-Caradoc (Sw), Ontario N7G 3A8
$479,900
This spacious 3+2 bedroom semi is perfect for first time home buyers or the growing family! Situated in a quiet neighbourhood, close to parks, shopping and within walking distance to three schools. Inside this bright and well-maintained home there is laminate flooring throughout, an eat in kitchen with included stainless appliances (2 years old), updated bathrooms, a fully finished basement with family room, 2pc bath and two more rooms for either an office or guest room. Fenced backyard with above ground pool, large shed, plus a lovely deck and new steel gazebo (negotiable). Strathroy has everything you need including fantastic recreation programs, sports fields, community centres, an excellent hospital and just 30 mins to north or south London. Dont miss out on this great opportunity! (id:53015)
Property Details
| MLS® Number | X9377024 |
| Property Type | Single Family |
| Community Name | SW |
| Amenities Near By | Hospital, Schools |
| Community Features | Community Centre, School Bus |
| Equipment Type | Water Heater |
| Features | Sump Pump |
| Parking Space Total | 2 |
| Pool Type | Above Ground Pool |
| Rental Equipment Type | Water Heater |
| Structure | Deck, Shed |
Building
| Bathroom Total | 2 |
| Bedrooms Above Ground | 3 |
| Bedrooms Below Ground | 2 |
| Bedrooms Total | 5 |
| Appliances | Dishwasher, Refrigerator, Stove, Window Coverings |
| Architectural Style | Bungalow |
| Basement Development | Finished |
| Basement Type | Full (finished) |
| Construction Style Attachment | Semi-detached |
| Cooling Type | Central Air Conditioning |
| Exterior Finish | Brick |
| Foundation Type | Poured Concrete |
| Half Bath Total | 1 |
| Heating Fuel | Natural Gas |
| Heating Type | Forced Air |
| Stories Total | 1 |
| Type | House |
| Utility Water | Municipal Water |
Land
| Acreage | No |
| Land Amenities | Hospital, Schools |
| Sewer | Sanitary Sewer |
| Size Depth | 110 Ft |
| Size Frontage | 32 Ft ,6 In |
| Size Irregular | 32.5 X 110 Ft |
| Size Total Text | 32.5 X 110 Ft|under 1/2 Acre |
| Zoning Description | R2 |
Rooms
| Level | Type | Length | Width | Dimensions |
|---|---|---|---|---|
| Lower Level | Family Room | 4.45 m | 5.28 m | 4.45 m x 5.28 m |
| Lower Level | Bedroom 4 | 2.7 m | 3.66 m | 2.7 m x 3.66 m |
| Lower Level | Bedroom 5 | 3.34 m | 4.81 m | 3.34 m x 4.81 m |
| Main Level | Living Room | 4.6 m | 4.45 m | 4.6 m x 4.45 m |
| Main Level | Kitchen | 5.38 m | 2.69 m | 5.38 m x 2.69 m |
| Main Level | Primary Bedroom | 4.37 m | 3.06 m | 4.37 m x 3.06 m |
| Main Level | Bedroom 2 | 2.56 m | 3.3 m | 2.56 m x 3.3 m |
| Main Level | Bedroom 3 | 2.71 m | 3.05 m | 2.71 m x 3.05 m |
Utilities
| Cable | Installed |
| Sewer | Installed |
https://www.realtor.ca/real-estate/27490200/224-oak-avenue-strathroy-caradoc-sw-sw
Interested?
Contact us for more information
Contact me
Resources
About me
Nicole Bartlett, Sales Representative, Coldwell Banker Star Real Estate, Brokerage
© 2023 Nicole Bartlett- All rights reserved | Made with ❤️ by Jet Branding


































