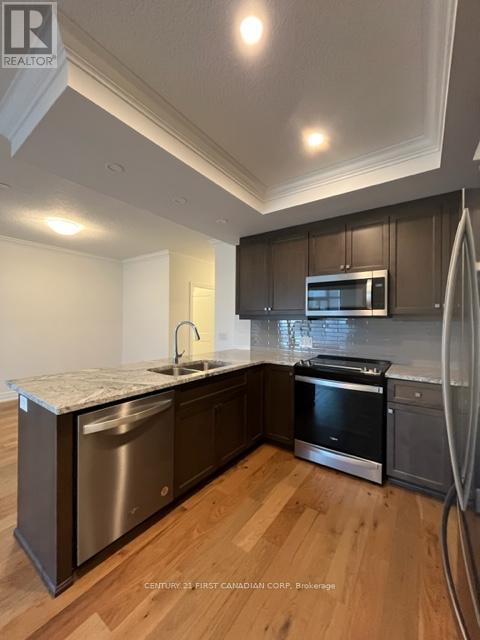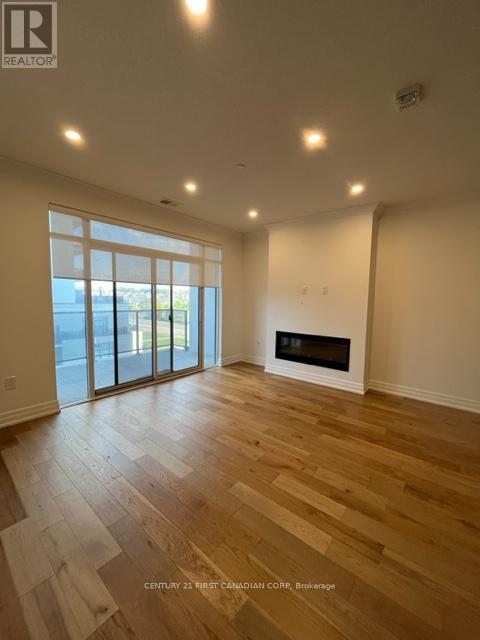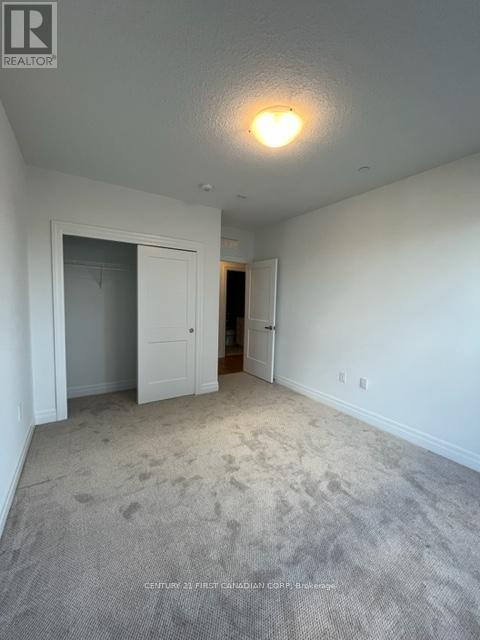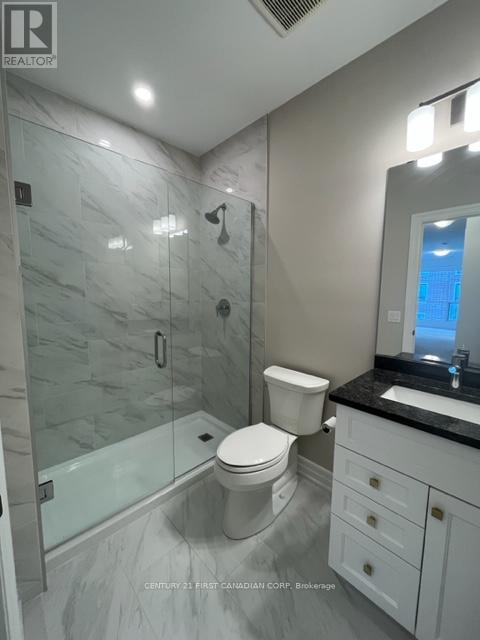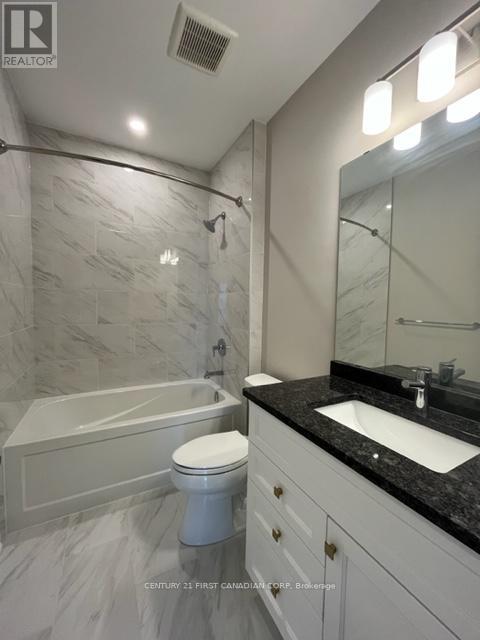310 - 460 Callaway Road, London, Ontario N6G 0N8 (27484915)
310 - 460 Callaway Road London, Ontario N6G 0N8
$2,700 Monthly
Discover the perfect blend of luxury and style in this 2-bedroom, 2-bathroom lease opportunity at the coveted NorthLink building. Enjoy stunning views of North London from your east-facing balcony, and bask in the natural light that floods your spacious open-concept living/dining area, complete with a cozy fireplace. The gourmet kitchen boasts quartz countertops, custom cabinetry, and top-of-the-line appliances. Ample storage includes a walk-in closet/pantry. NorthLink offers an upscale lifestyle with amenities like pickleball courts, a fully equipped fitness centre, a golf simulator, and a guest suite. Secure entry, surveillance cameras, and on-site management ensure peace of mind. Embrace upscale living in a prime location today! $2,700 + personal hydro. 1 Year Lease required. 1 Car Parking included & storage space. **** EXTRAS **** Credit Check, Lease Agreement, Rental Application Required, Letter of Employment, Pay Stubs x3 (id:53015)
Property Details
| MLS® Number | X9375007 |
| Property Type | Single Family |
| Community Name | North R |
| Amenities Near By | Park, Public Transit, Schools |
| Community Features | School Bus |
| Parking Space Total | 1 |
Building
| Bathroom Total | 2 |
| Bedrooms Above Ground | 2 |
| Bedrooms Total | 2 |
| Appliances | Dryer, Microwave, Refrigerator, Stove, Washer, Window Coverings |
| Cooling Type | Central Air Conditioning |
| Exterior Finish | Brick |
| Foundation Type | Poured Concrete |
| Heating Fuel | Natural Gas |
| Heating Type | Forced Air |
| Type | Other |
| Utility Water | Municipal Water |
Parking
| Attached Garage |
Land
| Acreage | No |
| Land Amenities | Park, Public Transit, Schools |
| Sewer | Sanitary Sewer |
Rooms
| Level | Type | Length | Width | Dimensions |
|---|---|---|---|---|
| Main Level | Kitchen | 3.12 m | 3.71 m | 3.12 m x 3.71 m |
| Main Level | Living Room | 6.63 m | 3.43 m | 6.63 m x 3.43 m |
| Main Level | Bedroom | 3.66 m | 3.2 m | 3.66 m x 3.2 m |
| Main Level | Primary Bedroom | 4.34 m | 3.51 m | 4.34 m x 3.51 m |
| Main Level | Bathroom | 3 m | 2 m | 3 m x 2 m |
| Main Level | Bathroom | 3 m | 2 m | 3 m x 2 m |
| Main Level | Laundry Room | 2.46 m | 1.12 m | 2.46 m x 1.12 m |
https://www.realtor.ca/real-estate/27484915/310-460-callaway-road-london-north-r
Interested?
Contact us for more information

Haley Geddes
Salesperson
(519) 868-0316
https://haley-geddes.c21.ca/
https://www.facebook.com/people/Haley-Geddes-Century-21-First-Canadian-Corp/100054433903583/
420 York Street
London, Ontario N6B 1R1
Contact me
Resources
About me
Nicole Bartlett, Sales Representative, Coldwell Banker Star Real Estate, Brokerage
© 2023 Nicole Bartlett- All rights reserved | Made with ❤️ by Jet Branding

