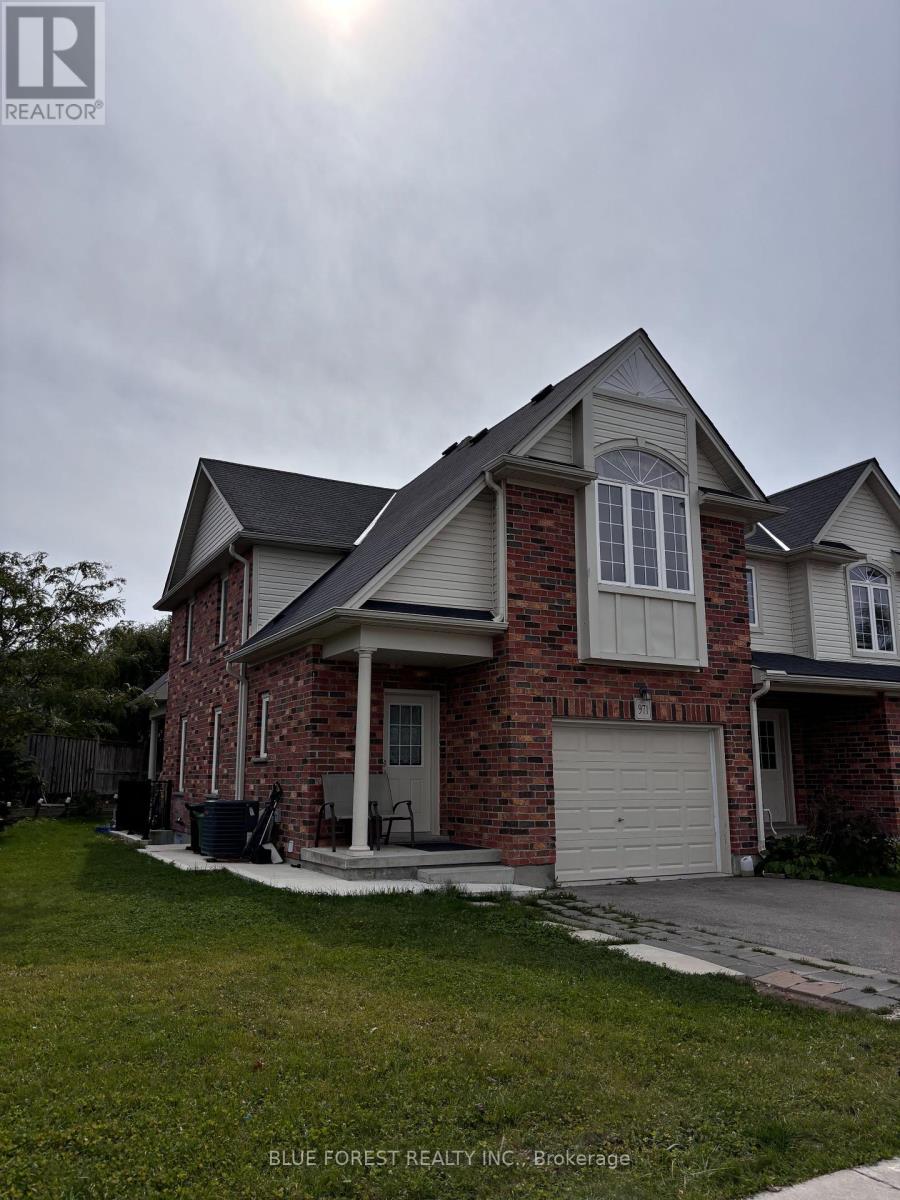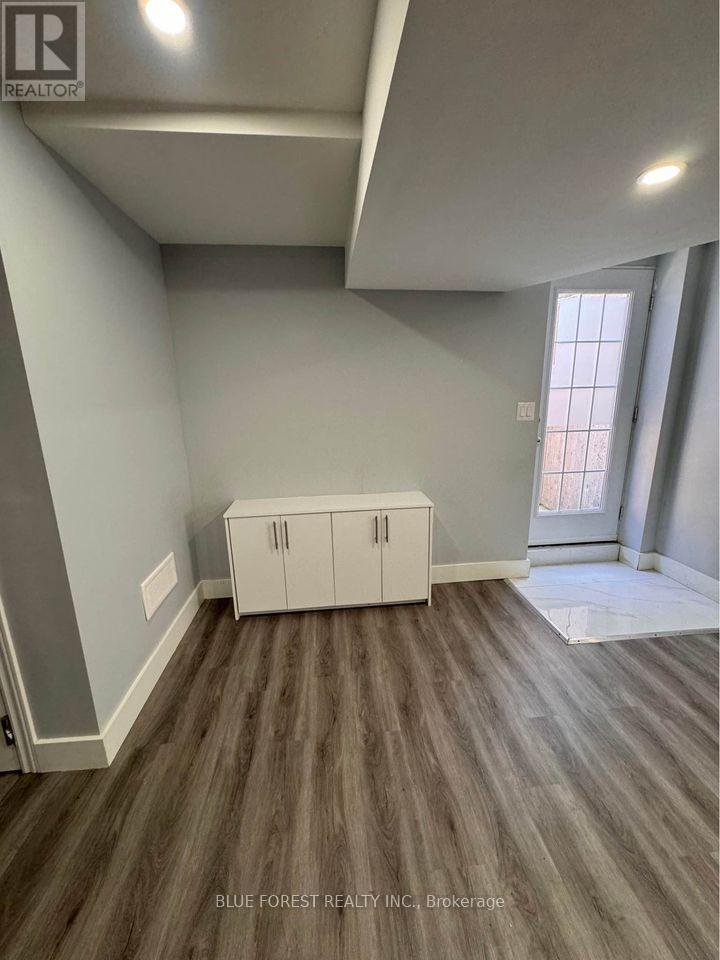971 Silverfox Crescent, London, Ontario N6G 5B6 (27475157)
971 Silverfox Crescent London, Ontario N6G 5B6
$1,500 Monthly
Executive End-Unit located on an oversized pie-shaped lot backing onto green space in desirable Foxfield neighbourhood. This 1 bedroom 1 bathroom home with private side entrance and 1 parking spot boasts contemporary finishes and bright living areas. The living and dining area seamlessly connects to a luminous eat-in kitchen with stainless steel appliances and ample cupboard space. Generously sized bedroom, a convenient 4-piece bathroom, private in-suite laundry with washer and dryer, utility & storage area. Close to schools, trails, Masonville, Western University and all the amenities at Hyde Park Shopping Center. **** EXTRAS **** Rental Application, Lease Agreement, Credit Check and Letter of Employment required. First and last months rent upon signing of lease. (id:53015)
Property Details
| MLS® Number | X9371018 |
| Property Type | Single Family |
| Community Name | North S |
| Amenities Near By | Hospital, Public Transit, Schools |
| Community Features | Community Centre, School Bus |
| Features | Carpet Free |
| Parking Space Total | 2 |
Building
| Bathroom Total | 1 |
| Bedrooms Above Ground | 1 |
| Bedrooms Total | 1 |
| Basement Features | Separate Entrance |
| Basement Type | N/a |
| Construction Style Attachment | Attached |
| Cooling Type | Central Air Conditioning |
| Exterior Finish | Brick, Vinyl Siding |
| Foundation Type | Poured Concrete |
| Heating Fuel | Natural Gas |
| Heating Type | Forced Air |
| Stories Total | 2 |
| Type | Row / Townhouse |
| Utility Water | Municipal Water |
Parking
| Attached Garage |
Land
| Acreage | No |
| Land Amenities | Hospital, Public Transit, Schools |
| Sewer | Sanitary Sewer |
| Size Total Text | Under 1/2 Acre |
Rooms
| Level | Type | Length | Width | Dimensions |
|---|---|---|---|---|
| Basement | Bedroom | 2.74 m | 3.04 m | 2.74 m x 3.04 m |
| Basement | Living Room | 4.87 m | 3.65 m | 4.87 m x 3.65 m |
| Basement | Kitchen | 3.04 m | 2.43 m | 3.04 m x 2.43 m |
https://www.realtor.ca/real-estate/27475157/971-silverfox-crescent-london-north-s
Interested?
Contact us for more information

Aleksandra Puljic
Salesperson

931 Oxford Street East
London, Ontario N5Y 3K1
Contact me
Resources
About me
Nicole Bartlett, Sales Representative, Coldwell Banker Star Real Estate, Brokerage
© 2023 Nicole Bartlett- All rights reserved | Made with ❤️ by Jet Branding














