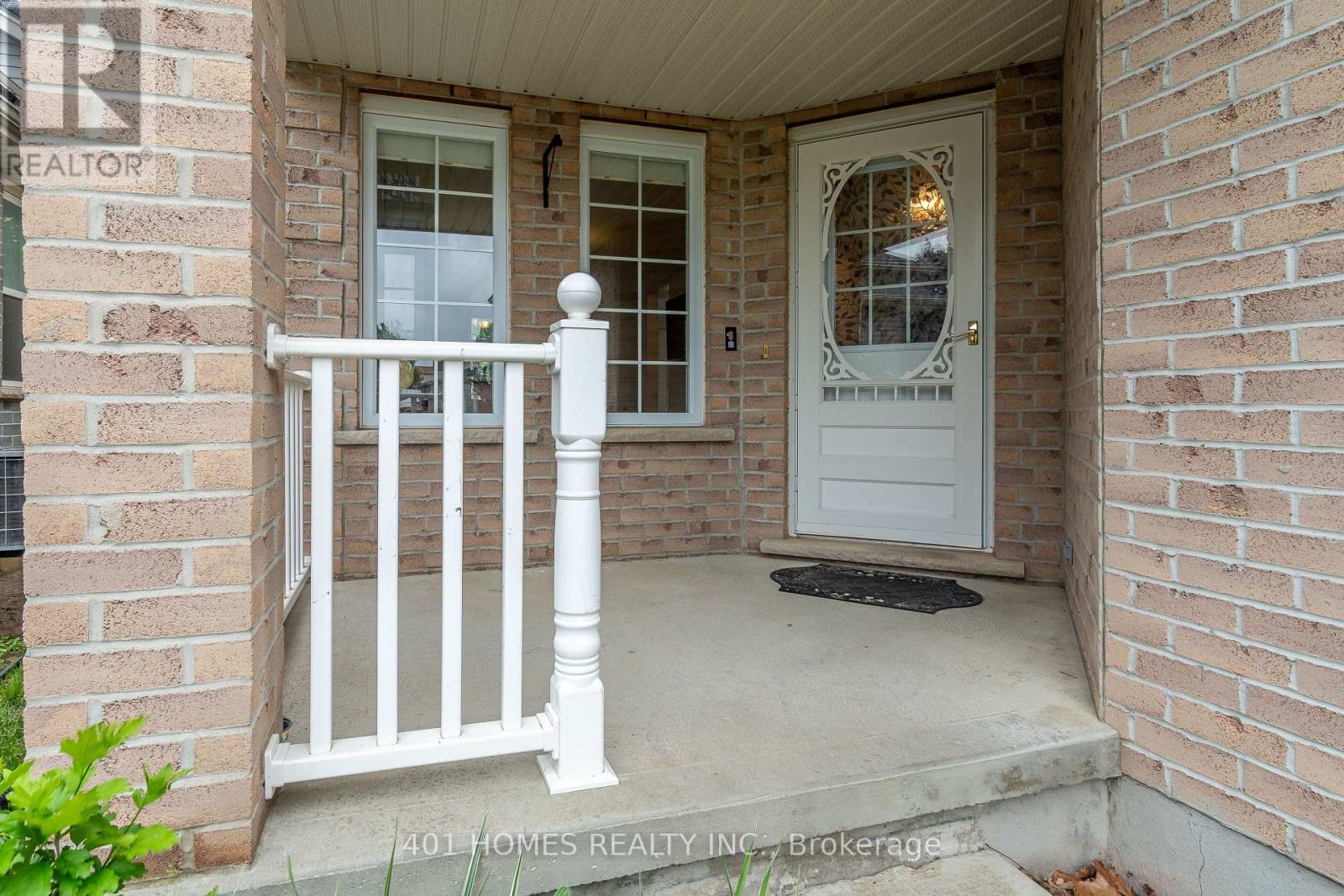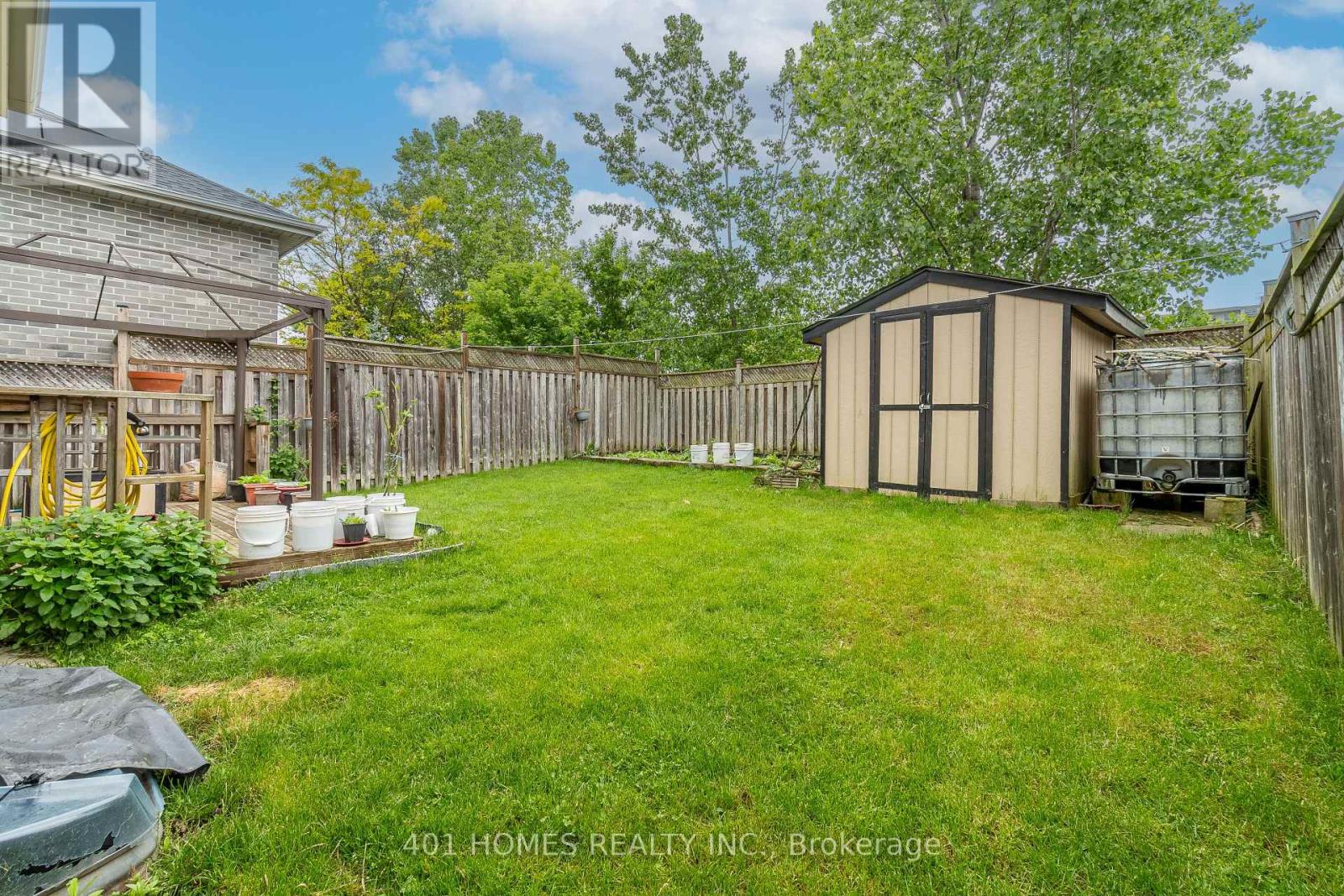551 Ontario Street N, Woodstock, Ontario N4V 1H2 (27473005)
551 Ontario Street N Woodstock, Ontario N4V 1H2
$789,000
Welcome to this beautiful 3-bed & 2.5-bath detached home with a finished basement. The spacious kitchen leading to a dining and walk-out to a fully fenced backyard with a storage shed is sure to impress. Master bedroom with three ensuite baths and walk-in closet. Two other good-sized bedrooms and a main bath on the 2nd floor. Large Rec room in the basement with two large windows. Walking distance to Fanshawe Campus, Hospital and all the amenities. Roof 2020, Windows 2019 except 2, newer furnace and owned HWT. Call today to book your private viewing at 226971146- Chuda Bajgai. (id:53015)
Property Details
| MLS® Number | X9370179 |
| Property Type | Single Family |
| Amenities Near By | Hospital, Schools |
| Parking Space Total | 3 |
Building
| Bathroom Total | 3 |
| Bedrooms Above Ground | 3 |
| Bedrooms Total | 3 |
| Appliances | Water Heater, Dishwasher, Dryer, Refrigerator, Stove, Washer |
| Basement Development | Finished |
| Basement Type | N/a (finished) |
| Construction Style Attachment | Detached |
| Cooling Type | Central Air Conditioning |
| Exterior Finish | Brick |
| Foundation Type | Concrete |
| Half Bath Total | 1 |
| Heating Fuel | Natural Gas |
| Heating Type | Forced Air |
| Stories Total | 2 |
| Type | House |
| Utility Water | Municipal Water |
Parking
| Attached Garage |
Land
| Acreage | No |
| Fence Type | Fenced Yard |
| Land Amenities | Hospital, Schools |
| Sewer | Sanitary Sewer |
| Size Depth | 105 Ft ,9 In |
| Size Frontage | 32 Ft ,9 In |
| Size Irregular | 32.81 X 105.77 Ft |
| Size Total Text | 32.81 X 105.77 Ft|under 1/2 Acre |
| Zoning Description | Res |
Rooms
| Level | Type | Length | Width | Dimensions |
|---|---|---|---|---|
| Second Level | Bedroom | 3.3 m | 3.1 m | 3.3 m x 3.1 m |
| Second Level | Bedroom 2 | 3.4 m | 2.7 m | 3.4 m x 2.7 m |
| Second Level | Bedroom 3 | 4.7 m | 4.4 m | 4.7 m x 4.4 m |
| Second Level | Bathroom | 3 m | 2.7 m | 3 m x 2.7 m |
| Second Level | Bathroom | 3 m | 1.4 m | 3 m x 1.4 m |
| Lower Level | Laundry Room | 3.6 m | 3.6 m x Measurements not available | |
| Lower Level | Recreational, Games Room | 6.9 m | 5.1 m | 6.9 m x 5.1 m |
| Lower Level | Cold Room | 3.04 m | 1.8 m | 3.04 m x 1.8 m |
| Main Level | Bathroom | Measurements not available | ||
| Main Level | Dining Room | 3.3 m | 2.4 m | 3.3 m x 2.4 m |
| Main Level | Living Room | 6.4 m | 3.6 m | 6.4 m x 3.6 m |
https://www.realtor.ca/real-estate/27473005/551-ontario-street-n-woodstock
Interested?
Contact us for more information

Balaram Kafley
Broker of Record
1078 Whistler Crescent
Windsor, Ontario N8P 1L1
Contact me
Resources
About me
Nicole Bartlett, Sales Representative, Coldwell Banker Star Real Estate, Brokerage
© 2023 Nicole Bartlett- All rights reserved | Made with ❤️ by Jet Branding








































