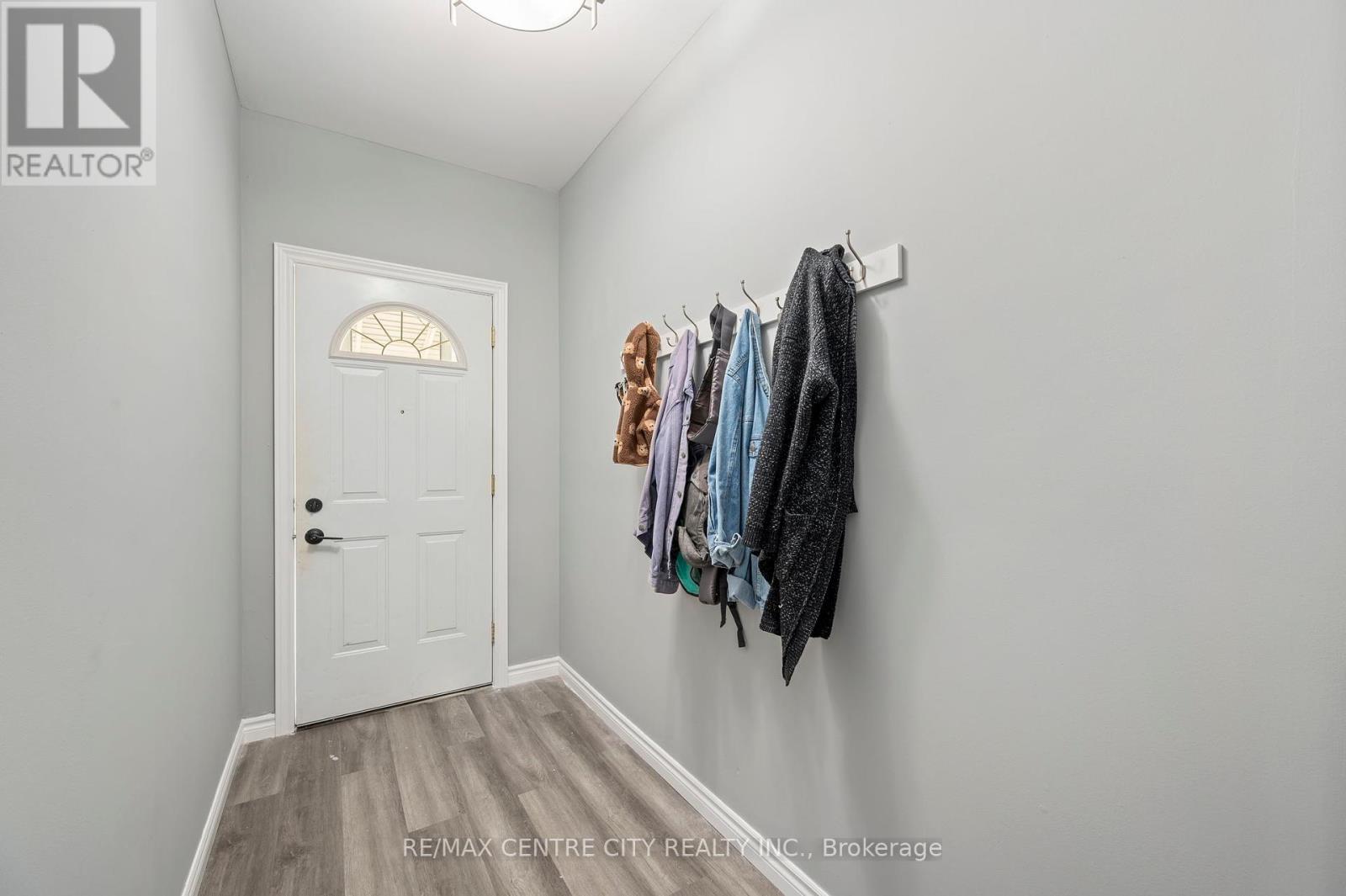130 Sterling Street, London, Ontario N5Y 1Y8 (27470398)
130 Sterling Street London, Ontario N5Y 1Y8
$464,900
This turnkey 2 bedroom Bungalow is a fantastic opportunity for any first time buyer, downsizer (move in ready alternative to apartment/condo) or investor (great opportunity to own and build equity vs. rent while your kids attend Fanshawe). Located in the heart of Carling Heights this home is within walking distance of grocery stores, LCBO, public transportation (multiple bus routes), Fanshawe College plus lots of restaurants and other amenities. This classic 2 bedroom bungalow has been extensively updated over the last 5 years including makeovers in the Kitchen (floor, counter, cabinets, appliances) and bathroom (tub, floor, vanity), all main floors windows, central air added, paved private drive, French drain in basement, deck with gas BBQ hookup (BBQ included), dont forget the large fully insulated double garage/shop with gas heat and hydro perfect for a classic car project, extra living/entertainment space, art studio etc and still lots of yard! The possibilities are endless! Move in ready, quick possession available! (id:53015)
Property Details
| MLS® Number | X9369297 |
| Property Type | Single Family |
| Community Name | East C |
| Equipment Type | Water Heater |
| Parking Space Total | 5 |
| Rental Equipment Type | Water Heater |
| Structure | Deck |
Building
| Bathroom Total | 1 |
| Bedrooms Above Ground | 2 |
| Bedrooms Total | 2 |
| Appliances | Dishwasher, Dryer, Refrigerator, Stove, Washer |
| Architectural Style | Bungalow |
| Basement Development | Unfinished |
| Basement Type | N/a (unfinished) |
| Construction Style Attachment | Detached |
| Cooling Type | Central Air Conditioning |
| Exterior Finish | Vinyl Siding |
| Foundation Type | Brick |
| Heating Fuel | Natural Gas |
| Heating Type | Forced Air |
| Stories Total | 1 |
| Type | House |
| Utility Water | Municipal Water |
Parking
| Detached Garage |
Land
| Acreage | No |
| Sewer | Sanitary Sewer |
| Size Depth | 132 Ft ,7 In |
| Size Frontage | 37 Ft ,7 In |
| Size Irregular | 37.59 X 132.63 Ft |
| Size Total Text | 37.59 X 132.63 Ft|under 1/2 Acre |
| Zoning Description | R1-5 |
Rooms
| Level | Type | Length | Width | Dimensions |
|---|---|---|---|---|
| Main Level | Foyer | 2.93 m | 1.44 m | 2.93 m x 1.44 m |
| Main Level | Family Room | 2.76 m | 2.71 m | 2.76 m x 2.71 m |
| Main Level | Dining Room | 3.91 m | 3.05 m | 3.91 m x 3.05 m |
| Main Level | Kitchen | 3.72 m | 3.06 m | 3.72 m x 3.06 m |
| Main Level | Primary Bedroom | 3.68 m | 2.93 m | 3.68 m x 2.93 m |
| Main Level | Bedroom | 2.65 m | 3 m | 2.65 m x 3 m |
| Main Level | Bathroom | 2.61 m | 2.11 m | 2.61 m x 2.11 m |
https://www.realtor.ca/real-estate/27470398/130-sterling-street-london-east-c
Interested?
Contact us for more information

Andrew Redman
Salesperson
andrewredmanrealestate.ca/
https://www.facebook.com/AndrewRedmanRealestateLondon

Contact me
Resources
About me
Nicole Bartlett, Sales Representative, Coldwell Banker Star Real Estate, Brokerage
© 2023 Nicole Bartlett- All rights reserved | Made with ❤️ by Jet Branding


























