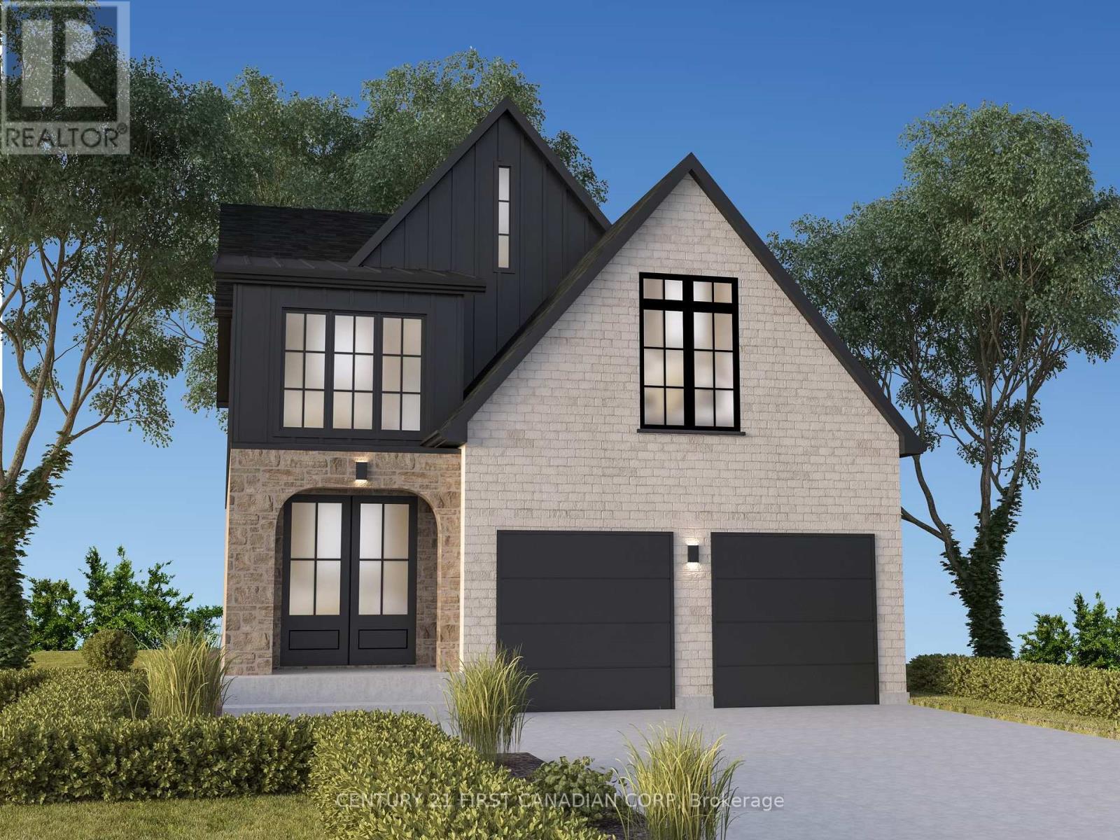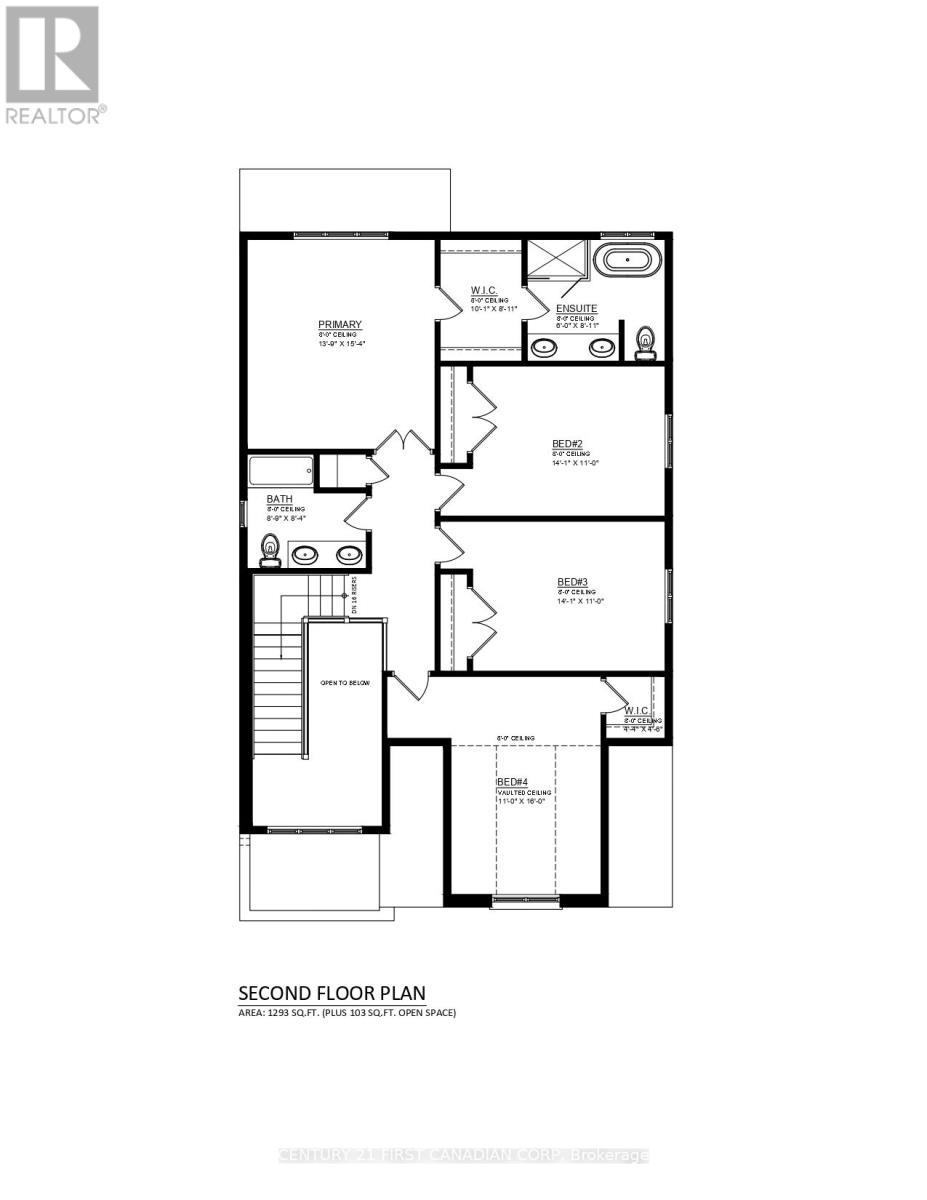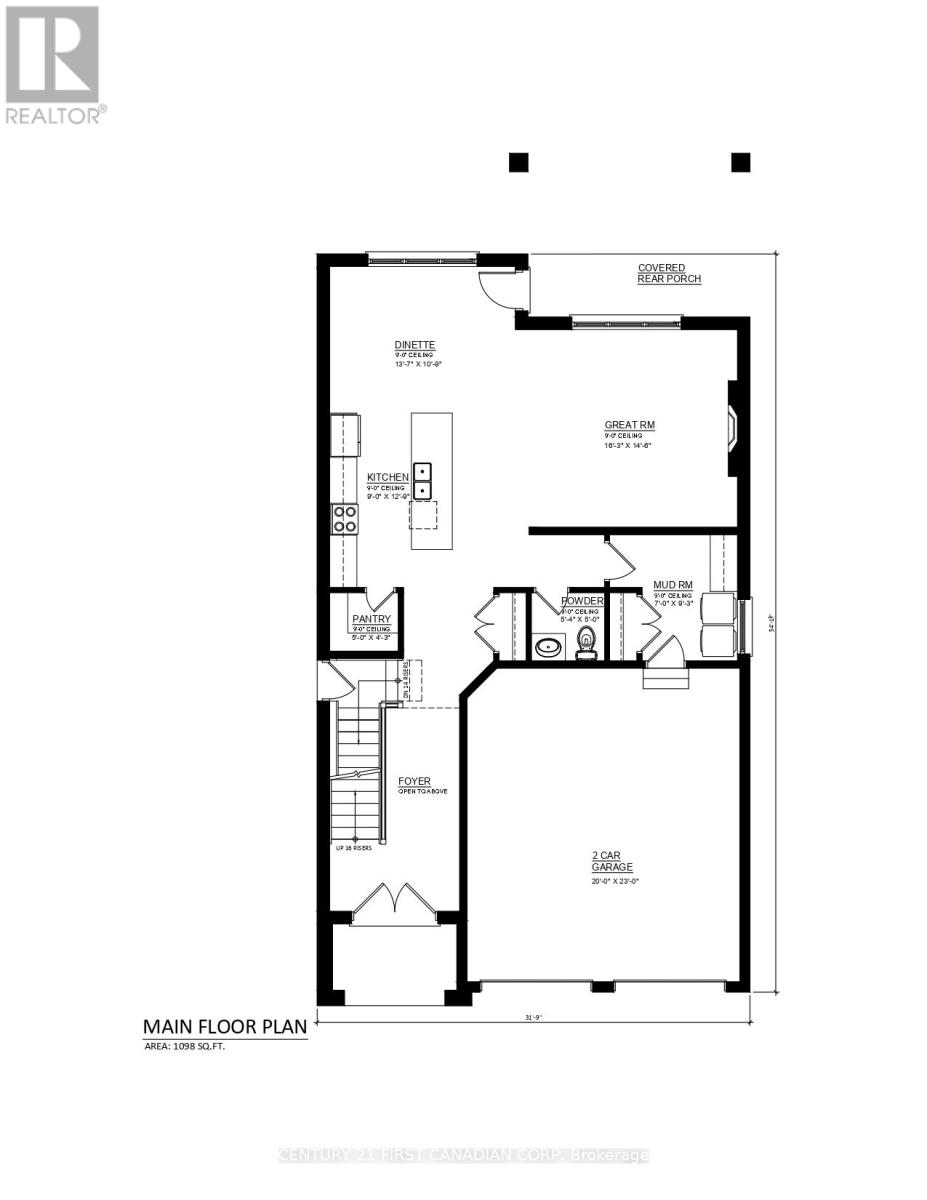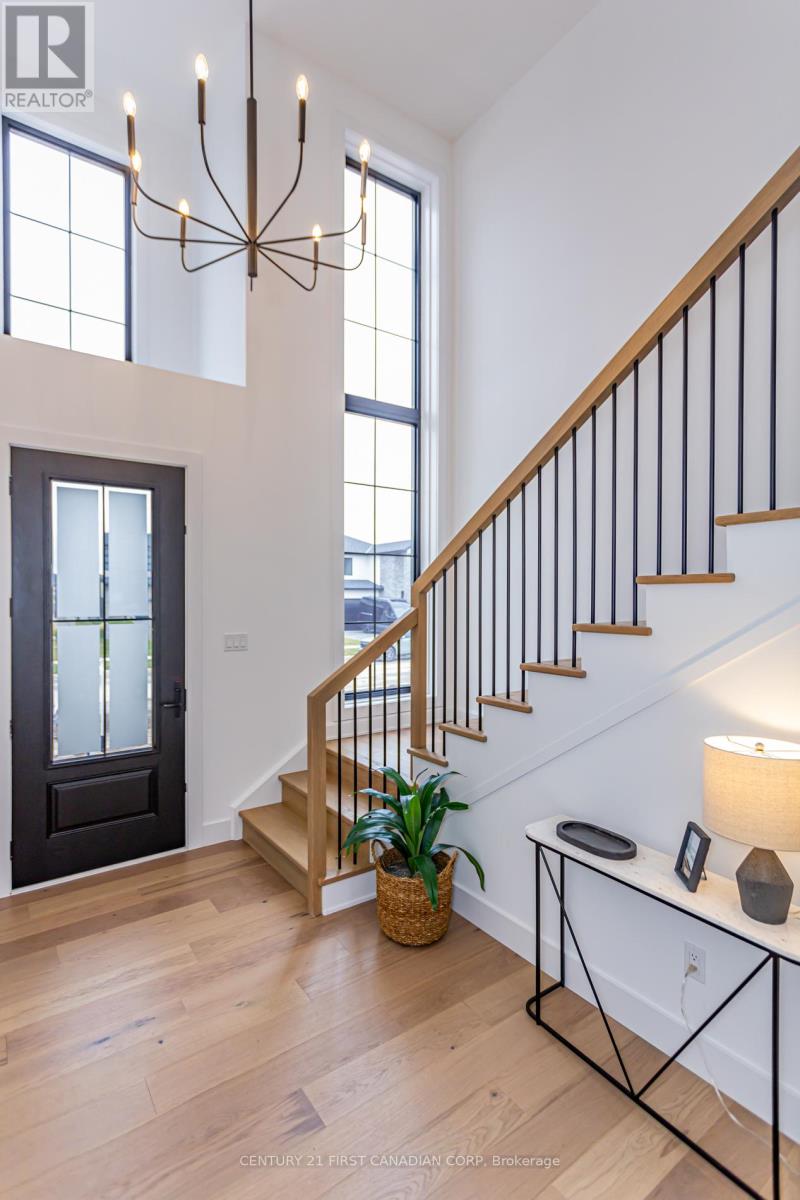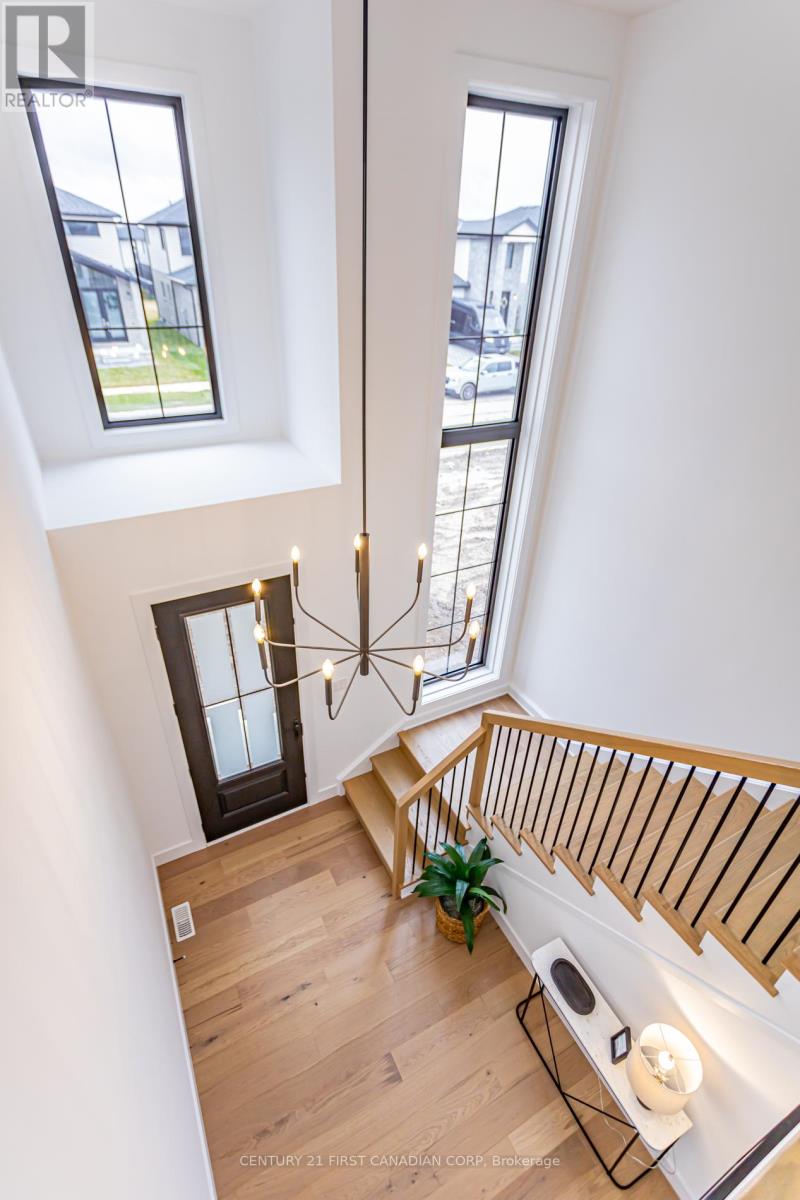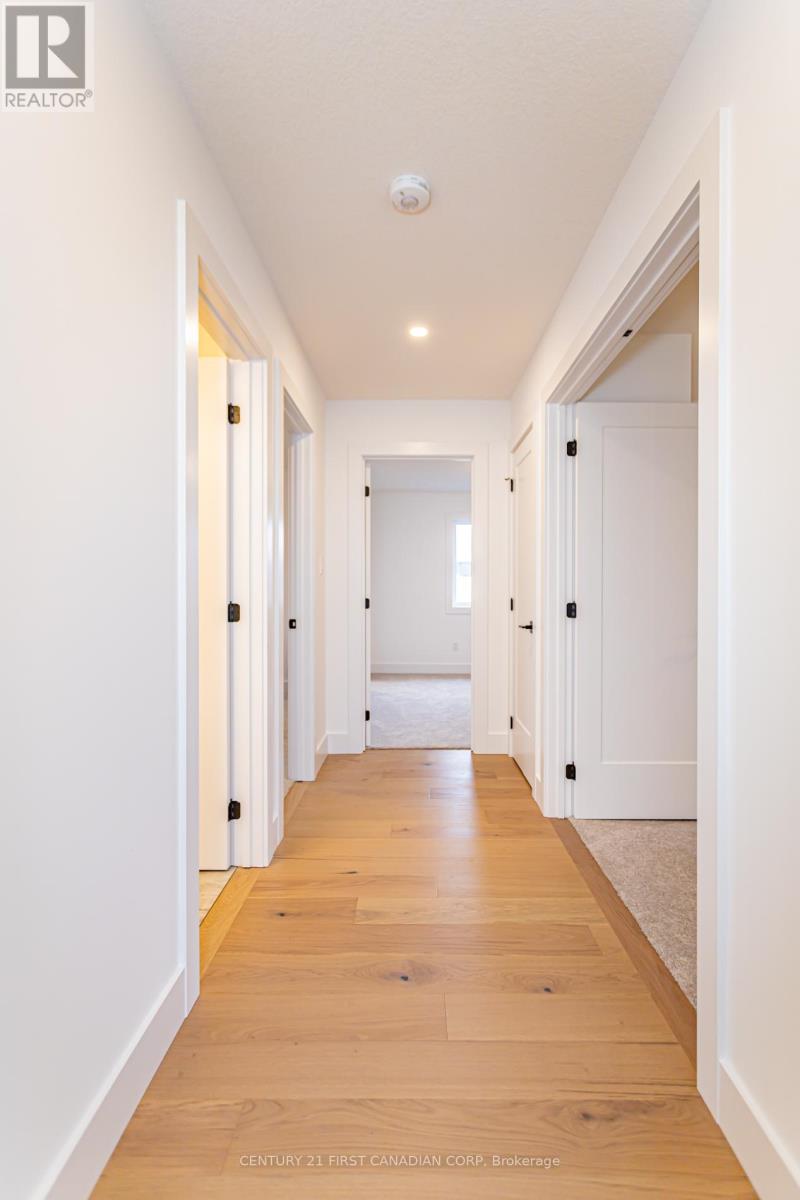Lot 129 Big Leaf Trail, London, Ontario N6P 1H5 (27465120)
Lot 129 Big Leaf Trail London, Ontario N6P 1H5
$979,900
UNDER CONSTRUCTION - CLOSING FEB 2025 - 5 BEDROOM - FINISHED BASEMENT - SIDE ENTRANCE - COVERED PATIO + MORE. Want to live in a brand new house but not go through the entire build process? We have you covered! Located in the premiere neighbourhood of Magnolia Fields in Lambeth, Ferox Design Build has begun construction on your dream home with this 4+1 bedroom, 3.5 bathroom two-storey design featuring a double garage, modern design and finishes to choose from! Open concept main floor, kitchen with walk-in pantry; primary suite with luxurious ensuite & walk in closet. Lower level will be finished with a rec room, bedroom & full bath with side entrance, ideal for an in-law suite. Enjoy time outside with a 12x16' covered patio. Located within minutes to top-tier schools, easy access to both highway401 & 402, community centre and shopping! Don't miss your opportunity to make this your dream home! (id:53015)
Property Details
| MLS® Number | X9366789 |
| Property Type | Single Family |
| Community Name | South V |
| Features | Sump Pump |
| Parking Space Total | 4 |
Building
| Bathroom Total | 4 |
| Bedrooms Above Ground | 4 |
| Bedrooms Below Ground | 1 |
| Bedrooms Total | 5 |
| Basement Development | Finished |
| Basement Type | Full (finished) |
| Construction Style Attachment | Detached |
| Cooling Type | Central Air Conditioning |
| Exterior Finish | Brick, Vinyl Siding |
| Foundation Type | Poured Concrete |
| Half Bath Total | 1 |
| Heating Fuel | Natural Gas |
| Heating Type | Forced Air |
| Stories Total | 2 |
| Type | House |
| Utility Water | Municipal Water |
Parking
| Attached Garage |
Land
| Acreage | No |
| Sewer | Sanitary Sewer |
| Size Depth | 115 Ft ,1 In |
| Size Frontage | 40 Ft ,1 In |
| Size Irregular | 40.1 X 115.13 Ft |
| Size Total Text | 40.1 X 115.13 Ft|under 1/2 Acre |
| Zoning Description | R1-3(23) |
Rooms
| Level | Type | Length | Width | Dimensions |
|---|---|---|---|---|
| Second Level | Bathroom | Measurements not available | ||
| Second Level | Primary Bedroom | 4.24 m | 4.7 m | 4.24 m x 4.7 m |
| Second Level | Bedroom | 4.3 m | 3.35 m | 4.3 m x 3.35 m |
| Second Level | Bedroom | 4.3 m | 3.35 m | 4.3 m x 3.35 m |
| Second Level | Bedroom | 3.35 m | 4.88 m | 3.35 m x 4.88 m |
| Lower Level | Recreational, Games Room | 5.39 m | 8.5 m | 5.39 m x 8.5 m |
| Lower Level | Bedroom | 3.35 m | 3.6 m | 3.35 m x 3.6 m |
| Main Level | Mud Room | 2.13 m | 2.83 m | 2.13 m x 2.83 m |
| Main Level | Bathroom | Measurements not available | ||
| Main Level | Kitchen | 2.74 m | 3.93 m | 2.74 m x 3.93 m |
| Main Level | Dining Room | 4.18 m | 3.32 m | 4.18 m x 3.32 m |
| Main Level | Great Room | 4.97 m | 4.45 m | 4.97 m x 4.45 m |
https://www.realtor.ca/real-estate/27465120/lot-129-big-leaf-trail-london-south-v
Interested?
Contact us for more information

Dagmar Dospial
Broker
420 York Street
London, Ontario N6B 1R1

Mark Vieira
Broker
420 York Street
London, Ontario N6B 1R1
Contact me
Resources
About me
Nicole Bartlett, Sales Representative, Coldwell Banker Star Real Estate, Brokerage
© 2023 Nicole Bartlett- All rights reserved | Made with ❤️ by Jet Branding
