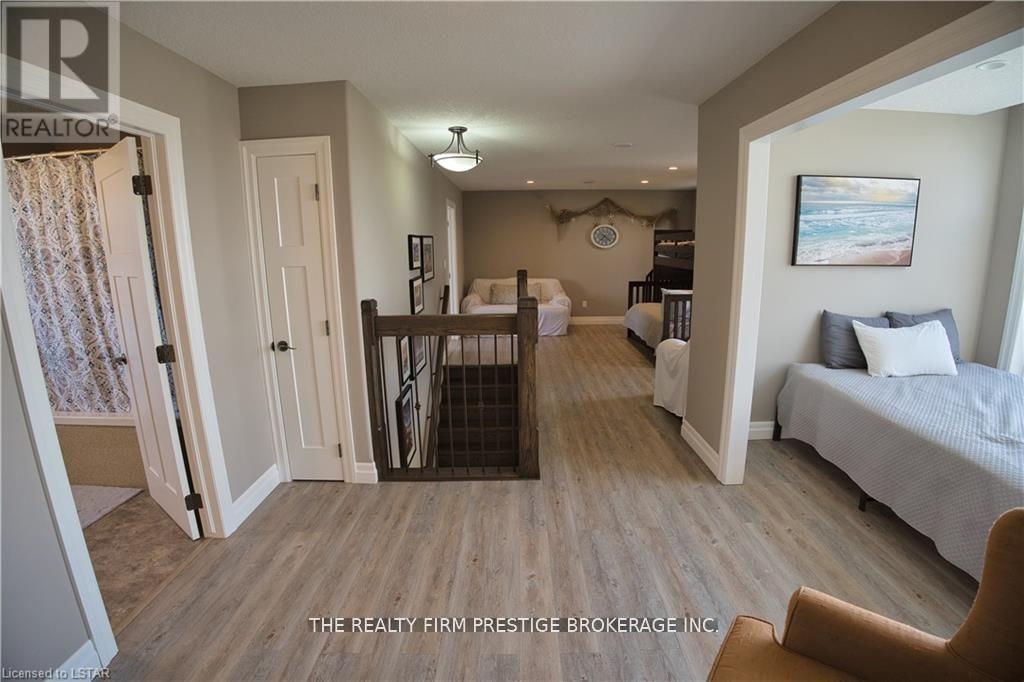18574 Erie Shore Drive, Chatham-Kent (Blenheim), Ontario N0L 1A0 (27456362)
18574 Erie Shore Drive Chatham-Kent (Blenheim), Ontario N0L 1A0
$899,999
Paradise! Have you been looking for a little slice of heaven on the water in southern Ontario? A place where you can walk out of your back door and into the shore in less than 30 seconds? A place where you can watch the sun rise from your breakfast table while enjoying your morning coffee? Well this is it! This over 2300 sq ft, 3 large bedrooms, 2 full bathroom home is oozing charm and is in one of Ontario's best waterfront locations. Just an 8 minute drive to Erieau, 10 minutes to Blenheim and on route to some of the best wineries Ontario has to offer, 18574 Erie Shores Dr has all amenities within minutes. The perfect mix of cottage getaway and dream home, you will be in awe at what this home has to offer. (id:53015)
Property Details
| MLS® Number | X9363943 |
| Property Type | Single Family |
| Community Name | Blenheim |
| Features | Flat Site |
| Parking Space Total | 4 |
| Structure | Deck, Shed |
| View Type | Unobstructed Water View |
| Water Front Type | Waterfront |
Building
| Bathroom Total | 2 |
| Bedrooms Above Ground | 3 |
| Bedrooms Total | 3 |
| Appliances | Water Heater, Dryer, Furniture, Refrigerator, Stove, Washer |
| Basement Development | Unfinished |
| Basement Type | N/a (unfinished) |
| Construction Style Attachment | Detached |
| Cooling Type | Central Air Conditioning |
| Exterior Finish | Stone, Vinyl Siding |
| Foundation Type | Concrete |
| Heating Fuel | Natural Gas |
| Heating Type | Forced Air |
| Stories Total | 2 |
| Type | House |
| Utility Water | Municipal Water |
Land
| Access Type | Year-round Access |
| Acreage | No |
| Sewer | Septic System |
| Size Depth | 204 Ft ,5 In |
| Size Frontage | 96 Ft ,4 In |
| Size Irregular | 96.38 X 204.48 Ft |
| Size Total Text | 96.38 X 204.48 Ft|under 1/2 Acre |
| Zoning Description | Rlr-13 |
Rooms
| Level | Type | Length | Width | Dimensions |
|---|---|---|---|---|
| Second Level | Bedroom | 4.57 m | 2.74 m | 4.57 m x 2.74 m |
| Second Level | Bedroom | 5.26 m | 3.66 m | 5.26 m x 3.66 m |
| Second Level | Bathroom | Measurements not available | ||
| Second Level | Primary Bedroom | 3.28 m | 2.51 m | 3.28 m x 2.51 m |
| Main Level | Kitchen | 5.38 m | 2.87 m | 5.38 m x 2.87 m |
| Main Level | Dining Room | 5.38 m | 4.17 m | 5.38 m x 4.17 m |
| Main Level | Bathroom | 3.12 m | 2.54 m | 3.12 m x 2.54 m |
| Main Level | Living Room | 4.09 m | 3.1 m | 4.09 m x 3.1 m |
https://www.realtor.ca/real-estate/27456362/18574-erie-shore-drive-chatham-kent-blenheim-blenheim
Interested?
Contact us for more information
Contact me
Resources
About me
Nicole Bartlett, Sales Representative, Coldwell Banker Star Real Estate, Brokerage
© 2023 Nicole Bartlett- All rights reserved | Made with ❤️ by Jet Branding

















