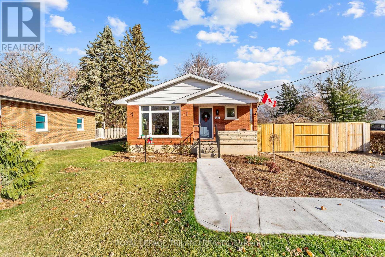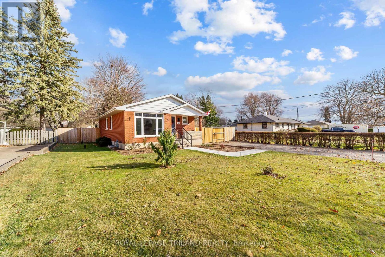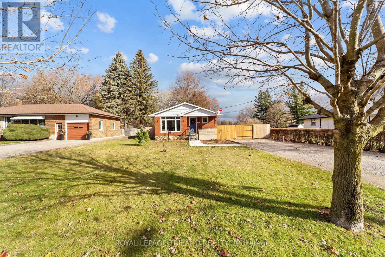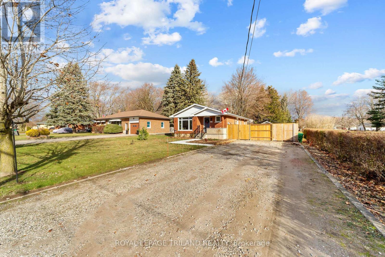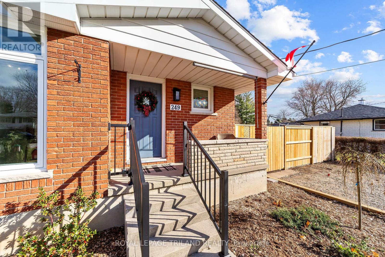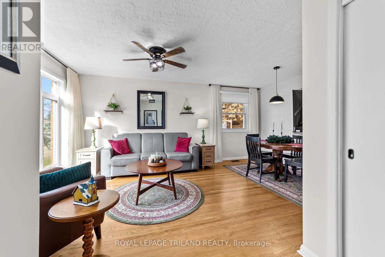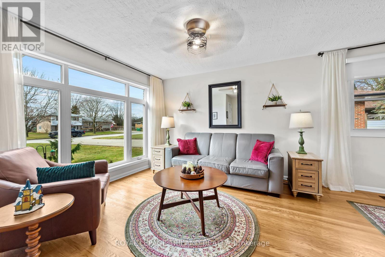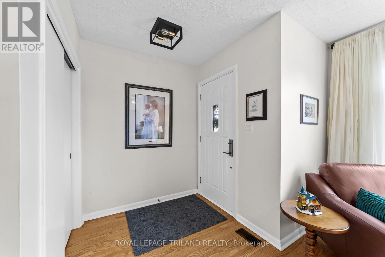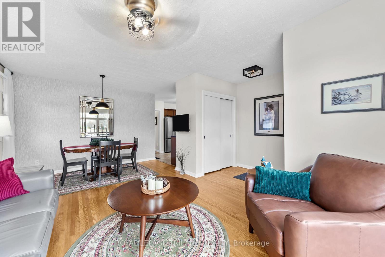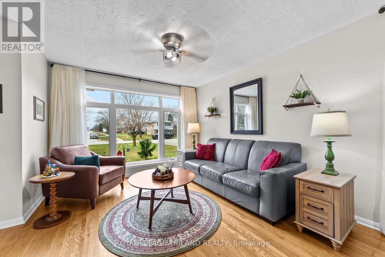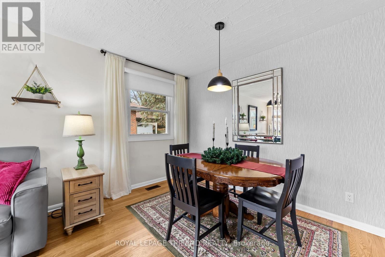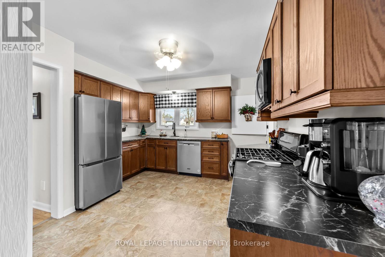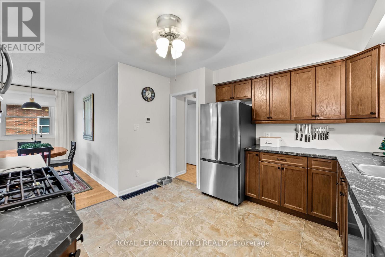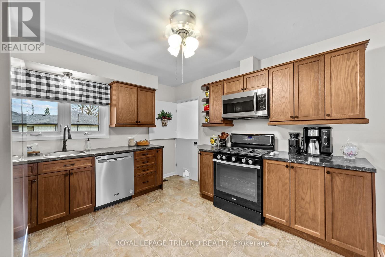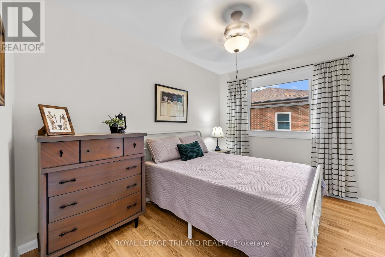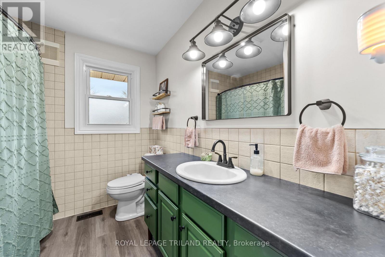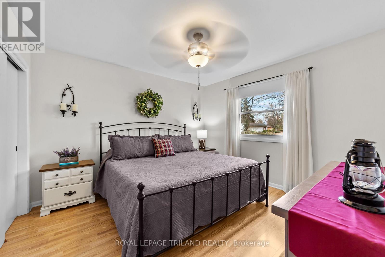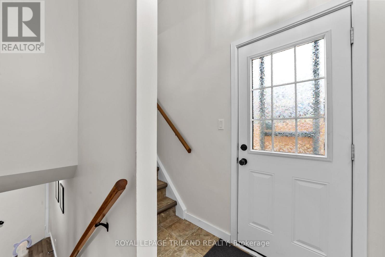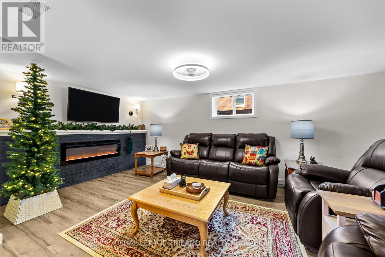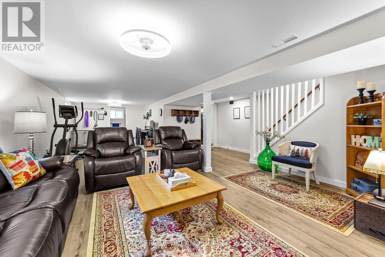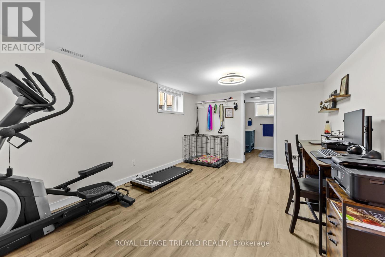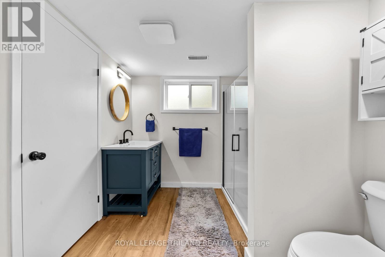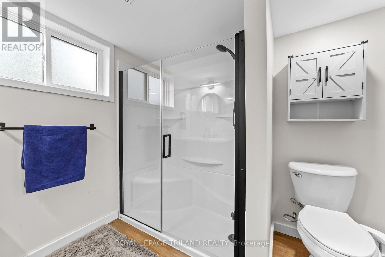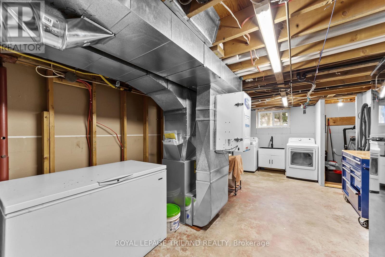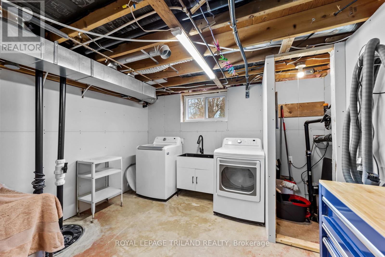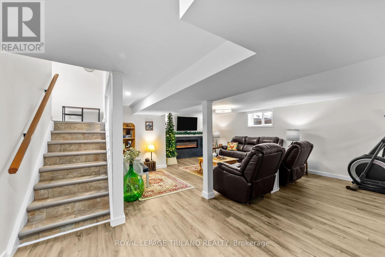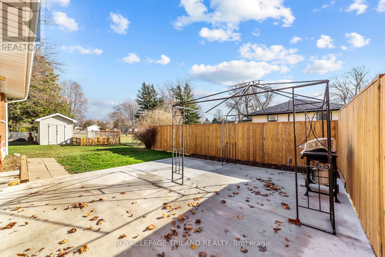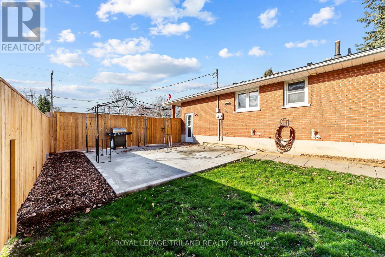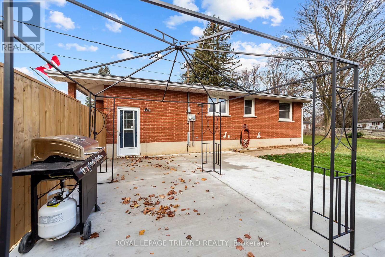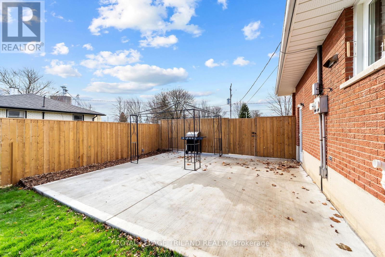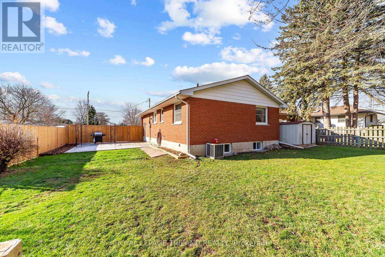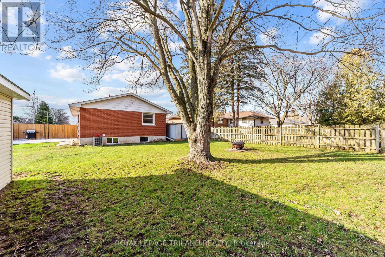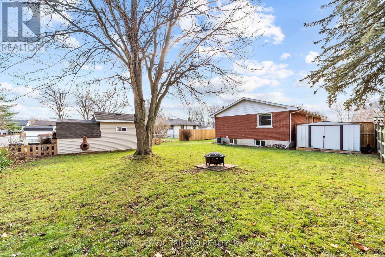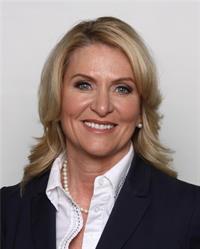249 Coad Street, Southwest Middlesex, Ontario N0L 1M0 (29141943)
249 Coad Street Southwest Middlesex, Ontario N0L 1M0
$499,900
Welcome to this charming, extensively updated bungalow set on an oversized lot in the quiet, family-friendly community of Glencoe. The main level features inviting living and dining rooms with original hardwood, freshly painted trim, and new hardware. The kitchen was fully renovated in 2024 with a new fridge (ice maker), dishwasher, microwave, and a vented front picture window with transom. The updated 4-pc bath offers newer waterproof flooring and a new exterior vent. The spacious primary bedroom fits a king bed, complemented by two additional versatile bedrooms. The lower level was upgraded in 2023-2024 with 100-amp electrical service, all new insulation, basement windows, waterproof flooring, an electric fireplace, built-in storage, and a brand-new 3-pc bath. Mechanical updates include a 2019 furnace and on-demand hot water system, plus central air. Outside, enjoy a fully fenced yard with a new concrete patio and privacy fencing, new front walkway, two sheds, and a gazebo. (id:53015)
Property Details
| MLS® Number | X12581512 |
| Property Type | Single Family |
| Community Name | Glencoe |
| Amenities Near By | Hospital, Park, Schools |
| Community Features | Community Centre, School Bus |
| Features | Flat Site, Carpet Free, Sump Pump |
| Parking Space Total | 6 |
| Structure | Patio(s), Shed |
Building
| Bathroom Total | 2 |
| Bedrooms Above Ground | 3 |
| Bedrooms Total | 3 |
| Age | 51 To 99 Years |
| Amenities | Fireplace(s) |
| Appliances | Central Vacuum, Water Heater - Tankless, Water Meter, Dishwasher, Dryer, Freezer, Microwave, Stove, Washer, Window Coverings, Refrigerator |
| Architectural Style | Bungalow |
| Basement Development | Partially Finished |
| Basement Type | Full (partially Finished) |
| Construction Style Attachment | Detached |
| Cooling Type | Central Air Conditioning |
| Exterior Finish | Brick, Aluminum Siding |
| Fire Protection | Smoke Detectors |
| Fireplace Present | Yes |
| Fireplace Total | 1 |
| Flooring Type | Hardwood, Cushion/lino/vinyl, Laminate |
| Foundation Type | Poured Concrete |
| Heating Fuel | Natural Gas |
| Heating Type | Forced Air |
| Stories Total | 1 |
| Size Interior | 700 - 1,100 Ft2 |
| Type | House |
| Utility Water | Municipal Water |
Parking
| No Garage |
Land
| Acreage | No |
| Fence Type | Fenced Yard |
| Land Amenities | Hospital, Park, Schools |
| Landscape Features | Landscaped |
| Sewer | Sanitary Sewer |
| Size Depth | 162 Ft ,6 In |
| Size Frontage | 66 Ft |
| Size Irregular | 66 X 162.5 Ft |
| Size Total Text | 66 X 162.5 Ft |
Rooms
| Level | Type | Length | Width | Dimensions |
|---|---|---|---|---|
| Lower Level | Cold Room | 1 m | 3.5 m | 1 m x 3.5 m |
| Lower Level | Recreational, Games Room | 9.81 m | 5.94 m | 9.81 m x 5.94 m |
| Lower Level | Bathroom | 2.52 m | 2.4 m | 2.52 m x 2.4 m |
| Lower Level | Utility Room | 5.76 m | 3.26 m | 5.76 m x 3.26 m |
| Main Level | Foyer | 1.82 m | 1.61 m | 1.82 m x 1.61 m |
| Main Level | Living Room | 5.69 m | 3.44 m | 5.69 m x 3.44 m |
| Main Level | Kitchen | 3.59 m | 3.59 m | 3.59 m x 3.59 m |
| Main Level | Bedroom 2 | 3.41 m | 2.56 m | 3.41 m x 2.56 m |
| Main Level | Bedroom 3 | 3.59 m | 2.71 m | 3.59 m x 2.71 m |
| Main Level | Primary Bedroom | 3.38 m | 3.44 m | 3.38 m x 3.44 m |
| Main Level | Bathroom | 2.49 m | 2.22 m | 2.49 m x 2.22 m |
https://www.realtor.ca/real-estate/29141943/249-coad-street-southwest-middlesex-glencoe-glencoe
Contact Us
Contact us for more information
Contact me
Resources
About me
Nicole Bartlett, Sales Representative, Coldwell Banker Star Real Estate, Brokerage
© 2023 Nicole Bartlett- All rights reserved | Made with ❤️ by Jet Branding
