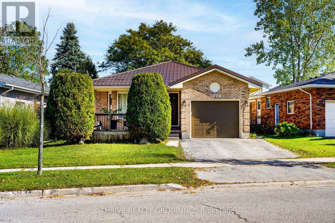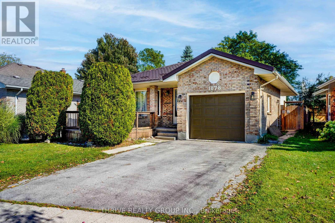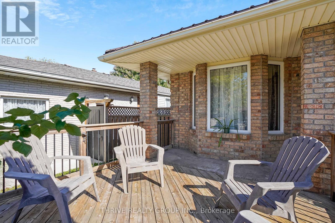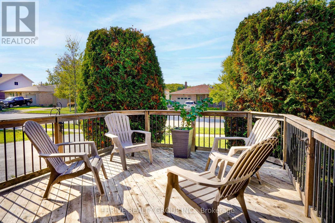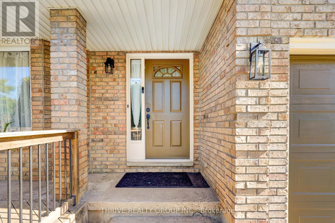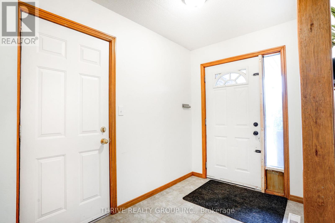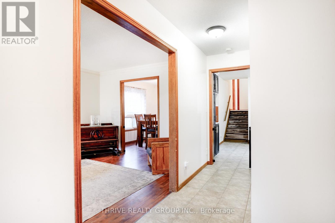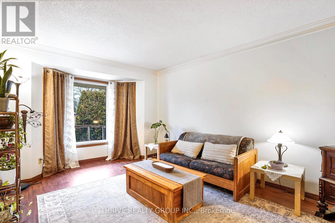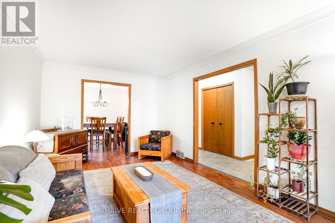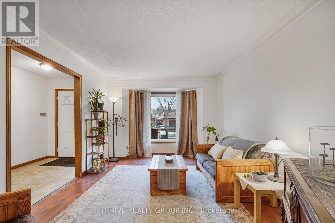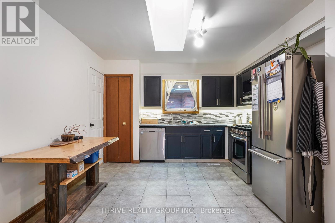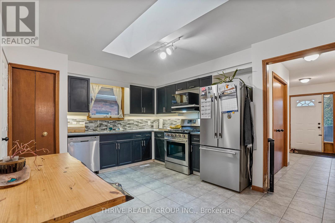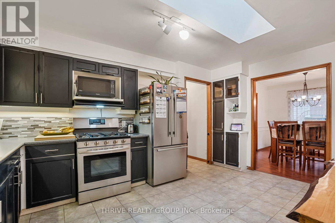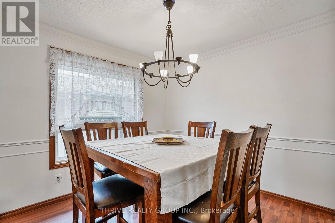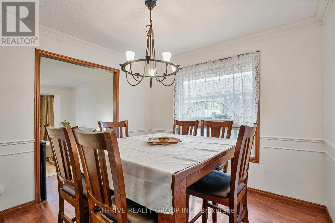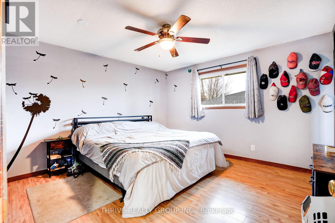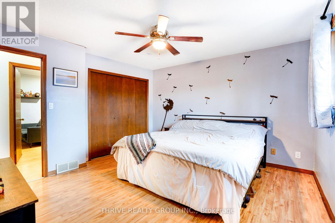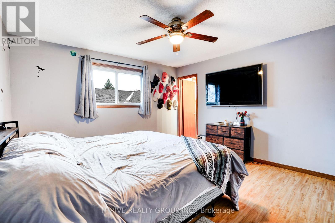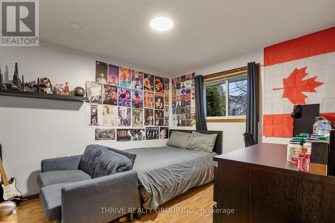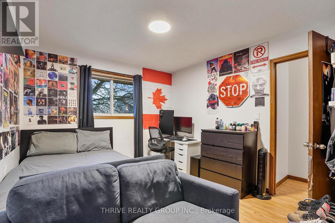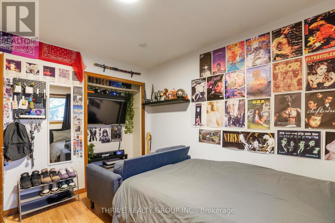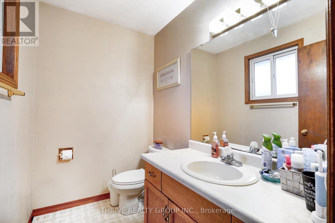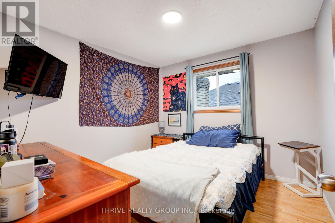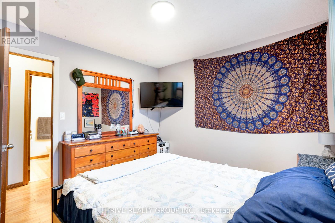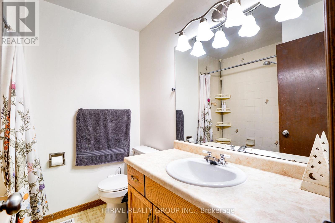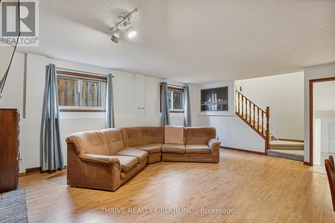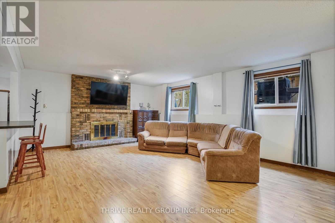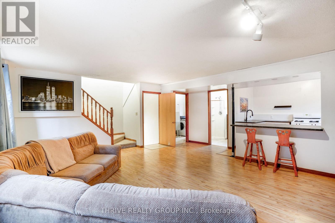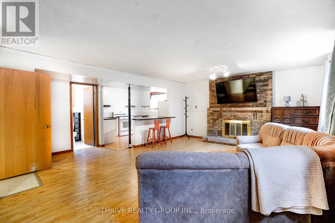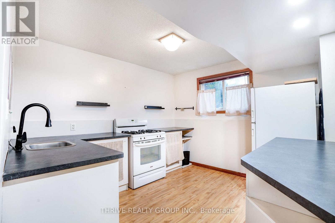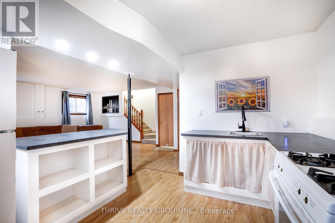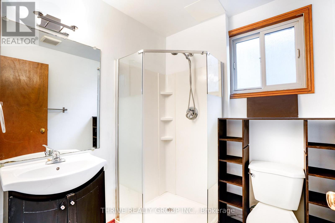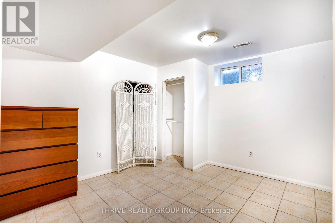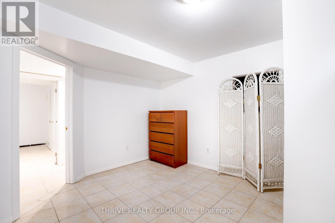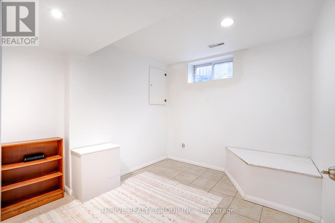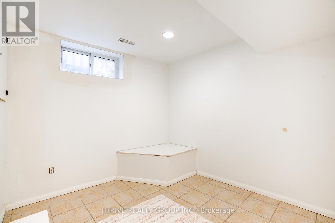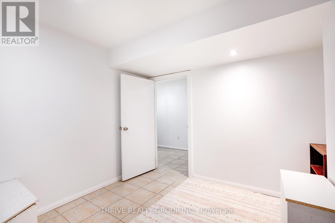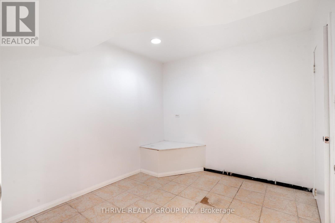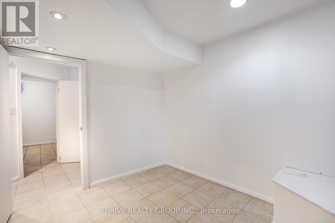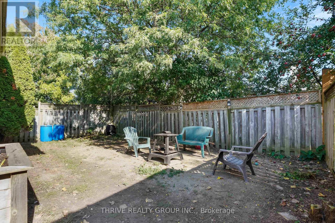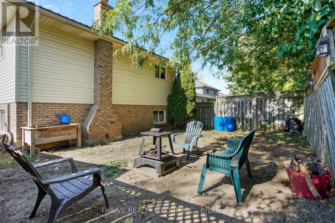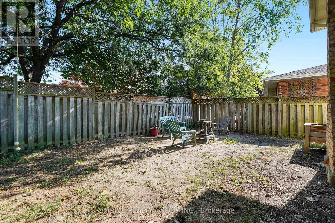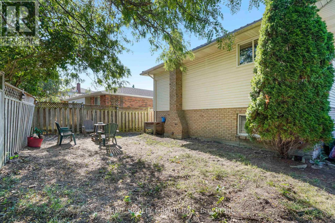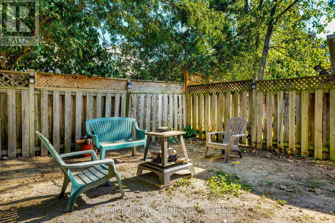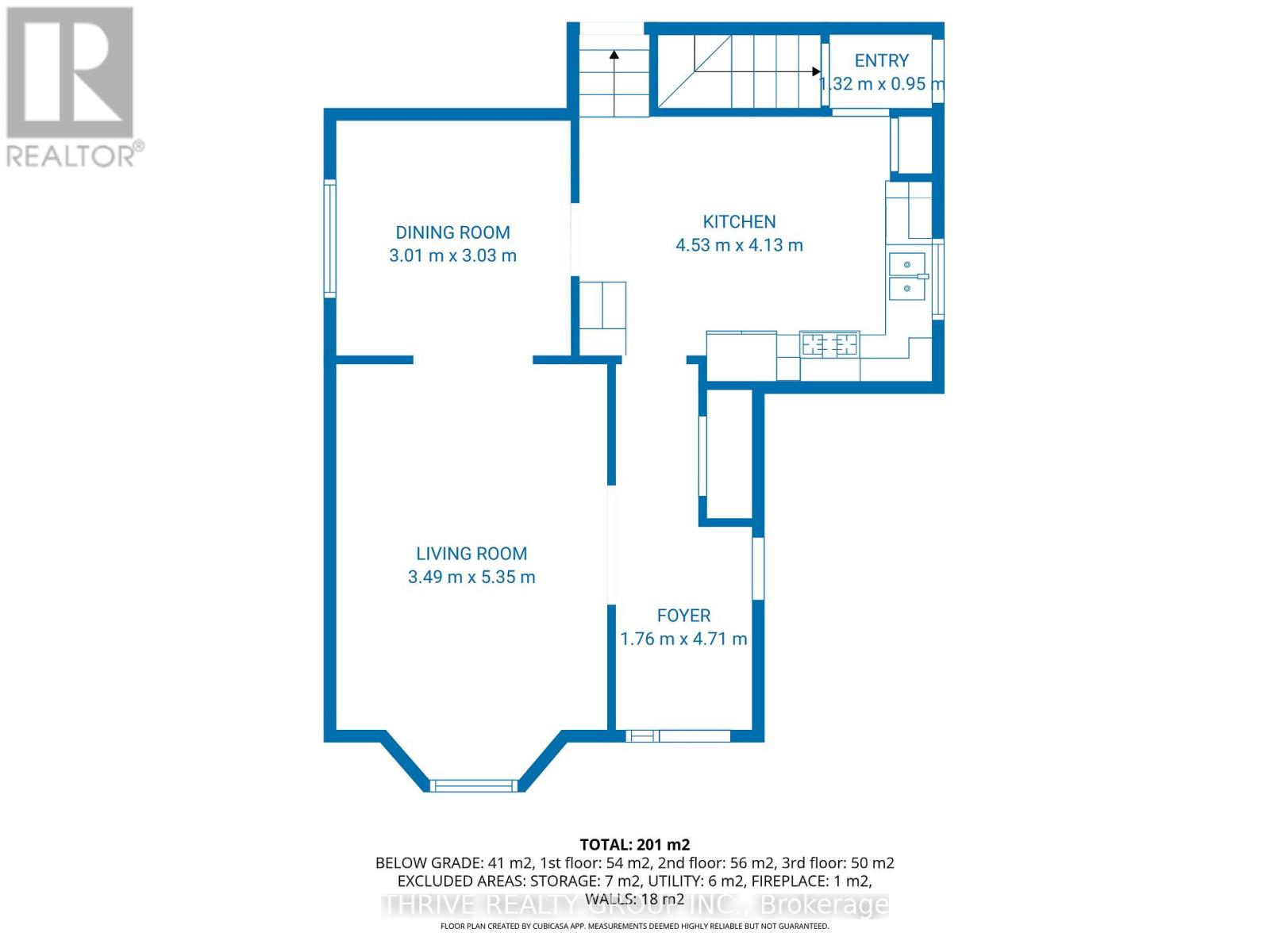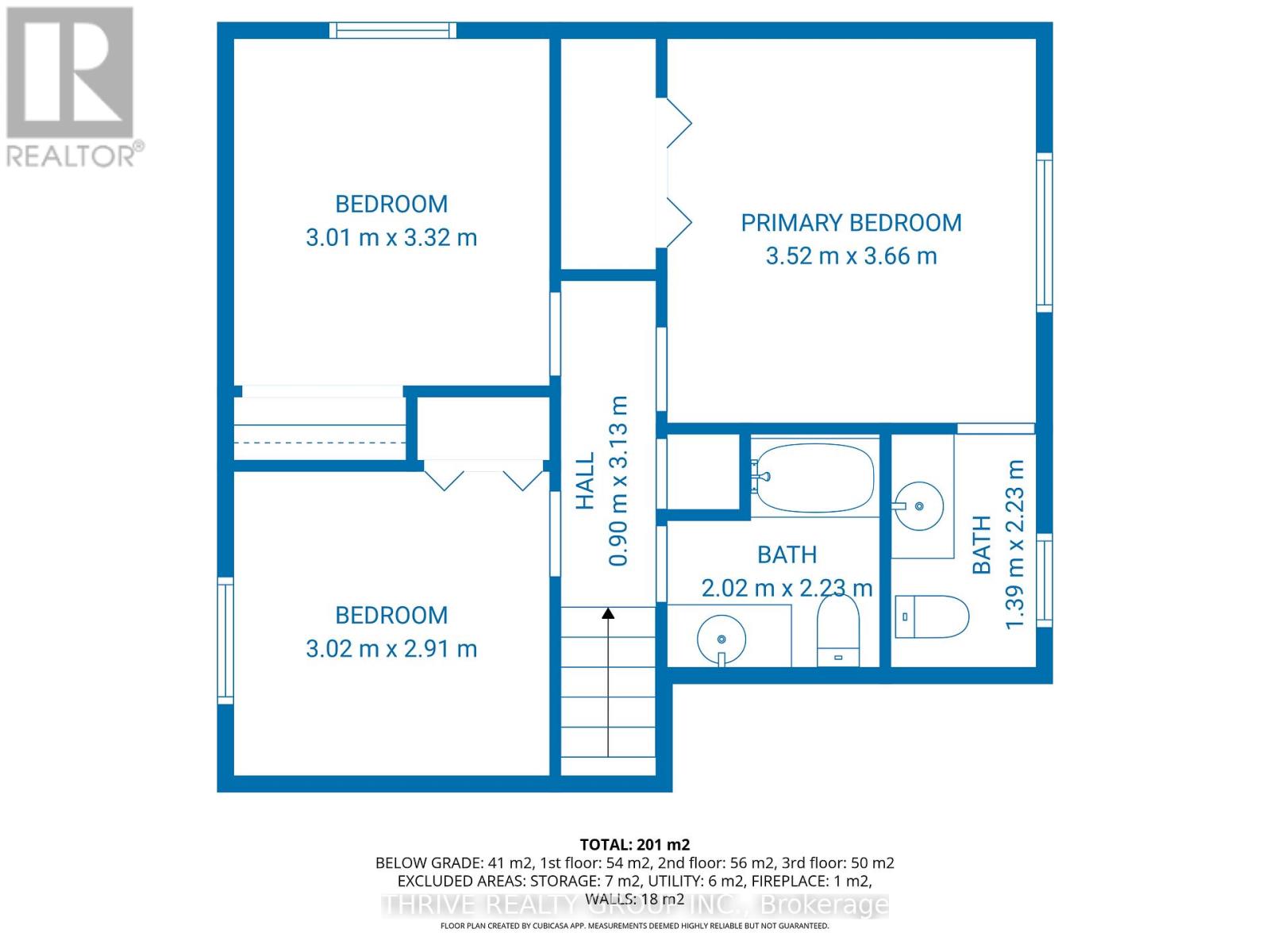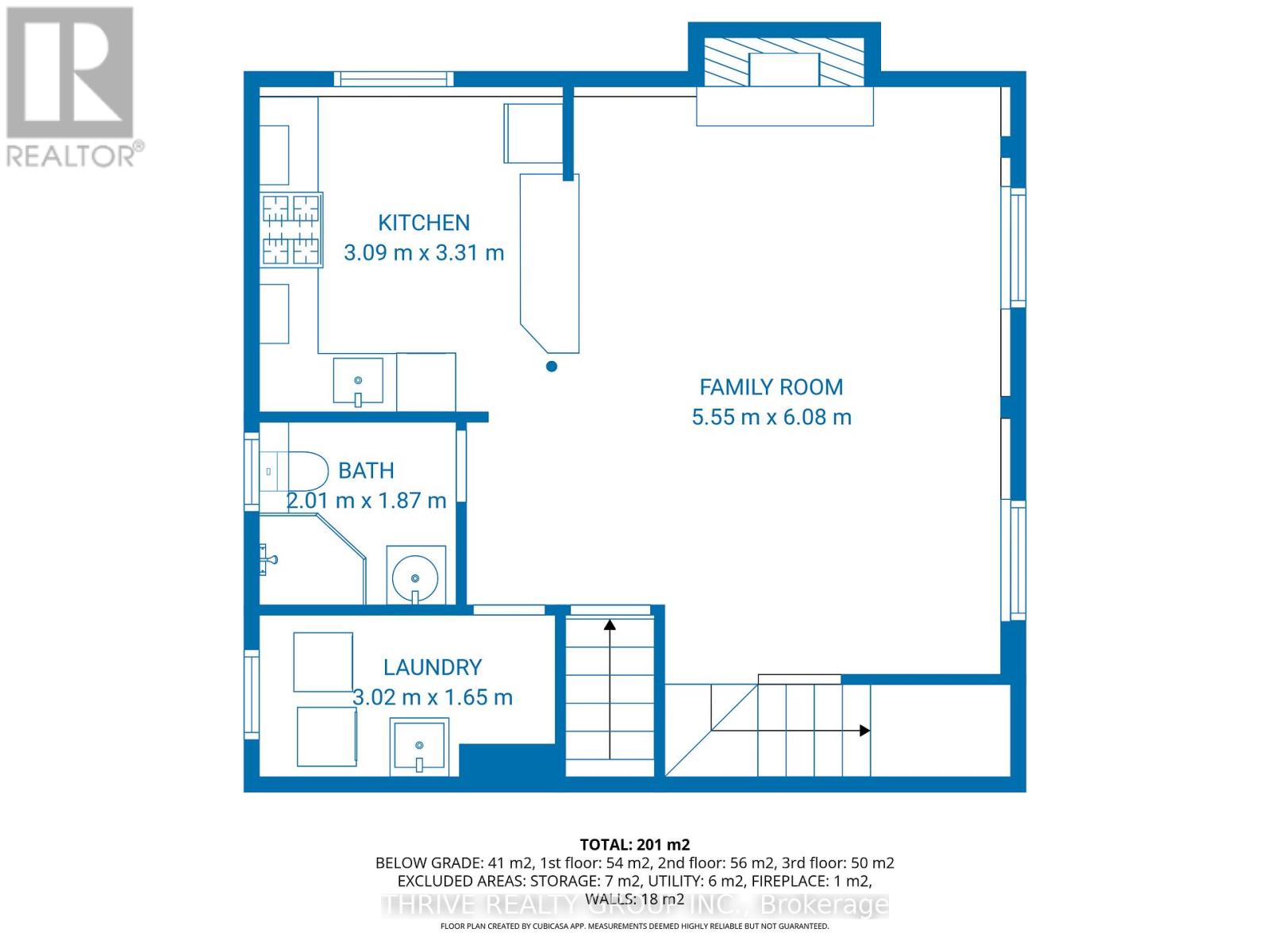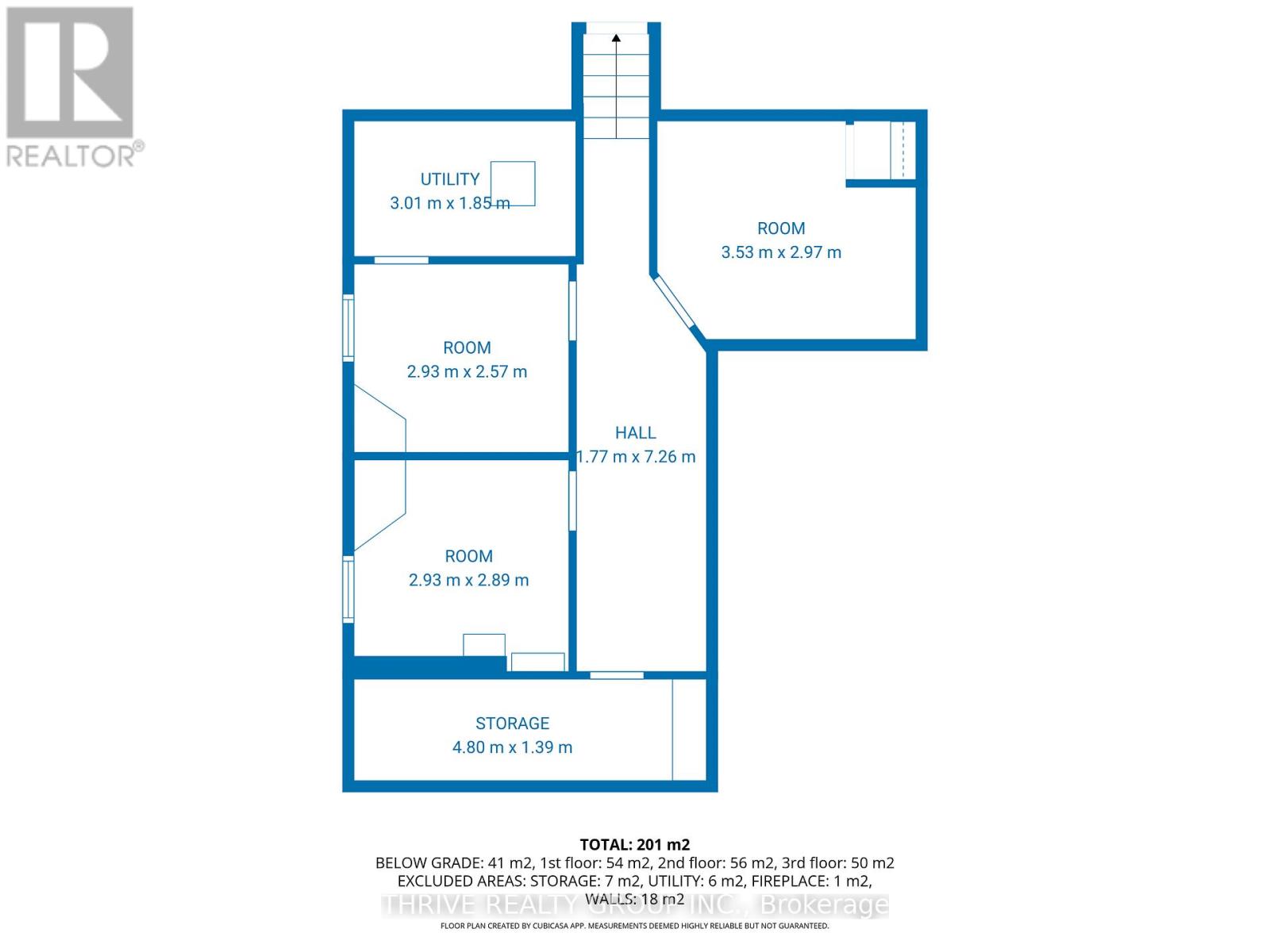1078 Lawson Road, London North, Ontario N6G 2X9 (29142889)
1078 Lawson Road London North, Ontario N6G 2X9
$499,900
Welcome to 1078 Lawson Road-a home that gives you a ton of space, smart layout options, and amazing value. This 4-level backsplit has room for growing families, multi-generational living, or anyone who wants extra space to work, play, and relax. The main home offers 3 bright bedrooms and 1.5 bathrooms on the upper levels. The lower two levels can be used as a separate in-law suite, complete with its own living room, kitchen, bathroom, and three more rooms that can be bedrooms or anything else you need. Think home offices, study rooms, a gym or yoga space, craft or game rooms, or tons of storage-the options are wide open. This home also comes with important updates already done for you: Metal roof (2018), New HVAC/AC and tankless water heater (2024), Reverse osmosis drinking water system in the kitchen. The layout gives you lots of privacy between levels, making it easy for larger families or blended households to live comfortably. With so much usable square footage, this home is move-in ready now, and you can update it over time to build even more value and equity. The backyard is fully fenced, great for kids or pets. You're also within walking distance to Wilfrid Jury Public School and Frederick Banting High School. Western University, Sherwood Forest Mall, the London Aquatic Centre, Costco, parks, and everyday shopping within 10mins. If you're looking for space, flexibility, and long-term value, 1078 Lawson Road is the perfect fit. This home offers you the perfect chance to buy a LOT of living space with upside potential when you're ready. Competitively priced- it's definitely worth a look! (id:53015)
Open House
This property has open houses!
1:00 pm
Ends at:3:00 pm
Property Details
| MLS® Number | X12582348 |
| Property Type | Single Family |
| Community Name | North I |
| Equipment Type | Water Heater, Furnace, Water Heater - Tankless |
| Features | In-law Suite |
| Parking Space Total | 1 |
| Rental Equipment Type | Water Heater, Furnace, Water Heater - Tankless |
| Structure | Porch |
Building
| Bathroom Total | 3 |
| Bedrooms Above Ground | 3 |
| Bedrooms Below Ground | 3 |
| Bedrooms Total | 6 |
| Age | 31 To 50 Years |
| Amenities | Fireplace(s) |
| Appliances | Water Heater - Tankless, Water Meter, Dishwasher, Dryer, Two Stoves, Washer, Window Coverings, Two Refrigerators |
| Basement Development | Finished |
| Basement Features | Separate Entrance, Apartment In Basement |
| Basement Type | N/a (finished), N/a, N/a |
| Construction Style Attachment | Detached |
| Construction Style Split Level | Backsplit |
| Cooling Type | Central Air Conditioning |
| Exterior Finish | Aluminum Siding, Brick |
| Fireplace Present | Yes |
| Foundation Type | Poured Concrete |
| Half Bath Total | 1 |
| Heating Fuel | Natural Gas |
| Heating Type | Forced Air |
| Size Interior | 1,100 - 1,500 Ft2 |
| Type | House |
| Utility Water | Municipal Water |
Parking
| Attached Garage | |
| Garage |
Land
| Acreage | No |
| Sewer | Sanitary Sewer |
| Size Depth | 99 Ft ,6 In |
| Size Frontage | 43 Ft ,9 In |
| Size Irregular | 43.8 X 99.5 Ft |
| Size Total Text | 43.8 X 99.5 Ft |
| Zoning Description | R1-4 |
Rooms
| Level | Type | Length | Width | Dimensions |
|---|---|---|---|---|
| Basement | Other | 3.53 m | 2.97 m | 3.53 m x 2.97 m |
| Basement | Other | 2.93 m | 2.57 m | 2.93 m x 2.57 m |
| Basement | Other | 2.93 m | 2.89 m | 2.93 m x 2.89 m |
| Basement | Utility Room | 3.01 m | 1.85 m | 3.01 m x 1.85 m |
| Basement | Cold Room | 4.8 m | 1.39 m | 4.8 m x 1.39 m |
| Lower Level | Kitchen | 3.09 m | 3.31 m | 3.09 m x 3.31 m |
| Lower Level | Bathroom | 2.01 m | 1.87 m | 2.01 m x 1.87 m |
| Lower Level | Laundry Room | 3.02 m | 1.65 m | 3.02 m x 1.65 m |
| Lower Level | Recreational, Games Room | 5.55 m | 6.08 m | 5.55 m x 6.08 m |
| Main Level | Living Room | 3.49 m | 5.35 m | 3.49 m x 5.35 m |
| Main Level | Dining Room | 3.01 m | 3.03 m | 3.01 m x 3.03 m |
| Main Level | Kitchen | 4.53 m | 4.13 m | 4.53 m x 4.13 m |
| Main Level | Foyer | 1.76 m | 4.71 m | 1.76 m x 4.71 m |
| Upper Level | Bedroom | 3.02 m | 2.91 m | 3.02 m x 2.91 m |
| Upper Level | Bedroom 2 | 3.01 m | 3.32 m | 3.01 m x 3.32 m |
| Upper Level | Primary Bedroom | 3.52 m | 3.66 m | 3.52 m x 3.66 m |
| Upper Level | Bathroom | 1.39 m | 2.23 m | 1.39 m x 2.23 m |
| Upper Level | Bathroom | 2.02 m | 2.23 m | 2.02 m x 2.23 m |
Utilities
| Cable | Available |
| Electricity | Installed |
| Sewer | Installed |
https://www.realtor.ca/real-estate/29142889/1078-lawson-road-london-north-north-i-north-i
Contact Us
Contact us for more information
Contact me
Resources
About me
Nicole Bartlett, Sales Representative, Coldwell Banker Star Real Estate, Brokerage
© 2023 Nicole Bartlett- All rights reserved | Made with ❤️ by Jet Branding
