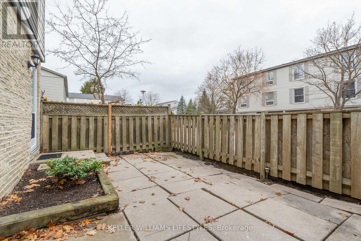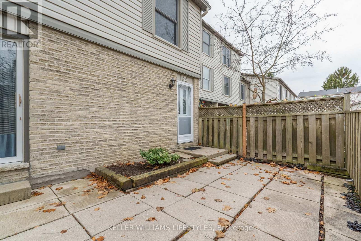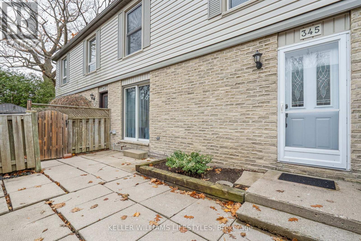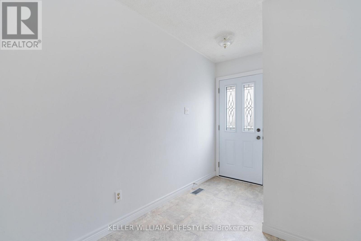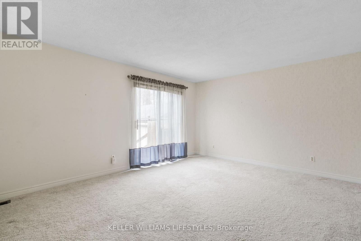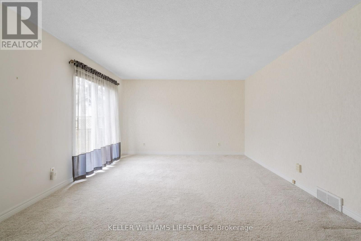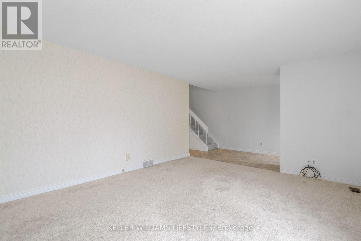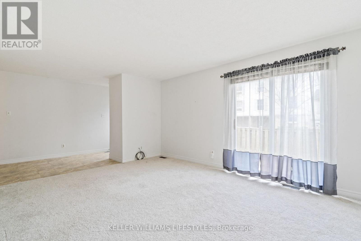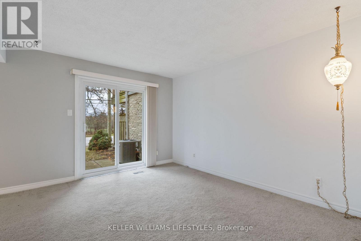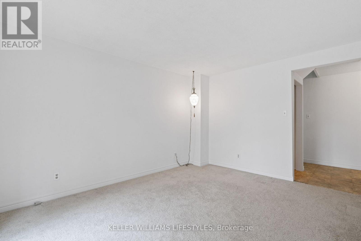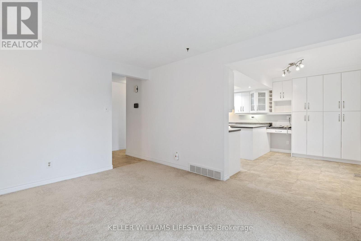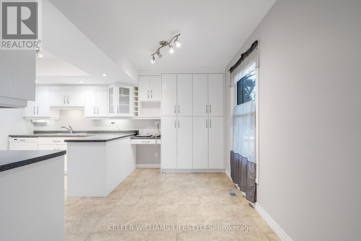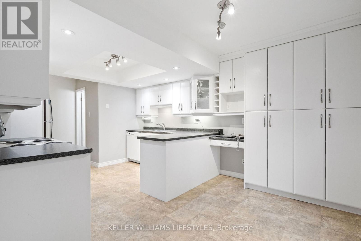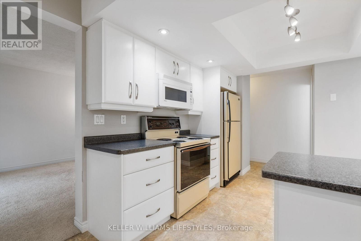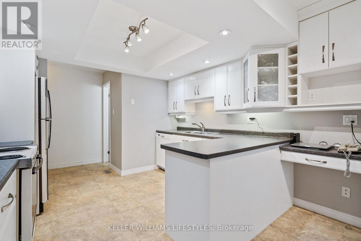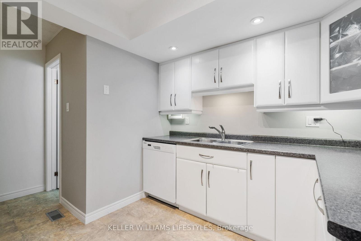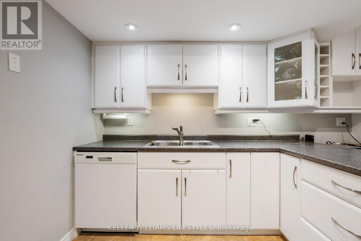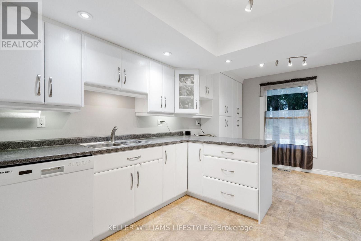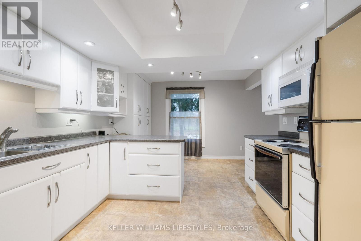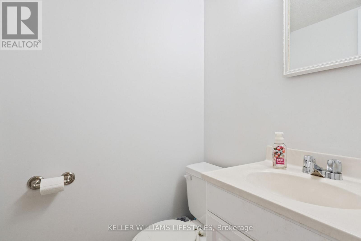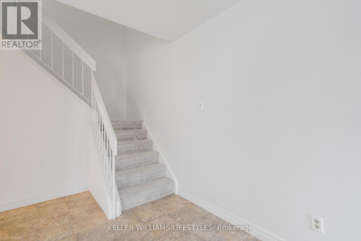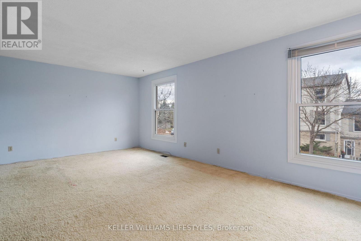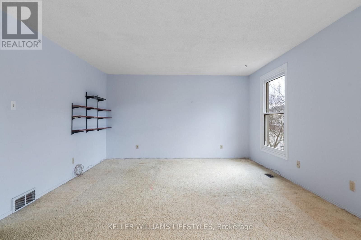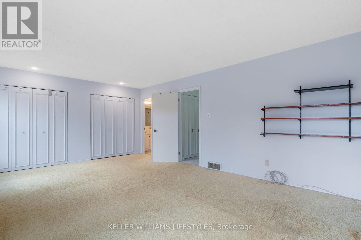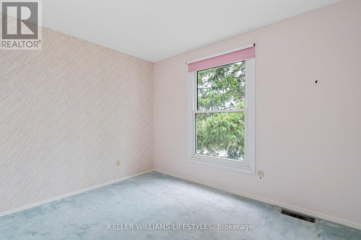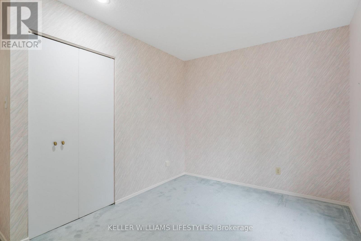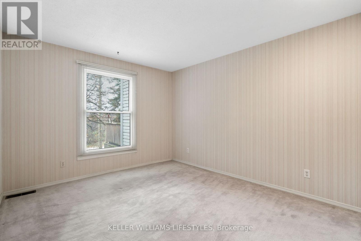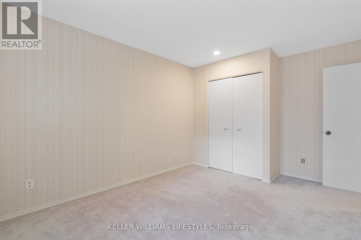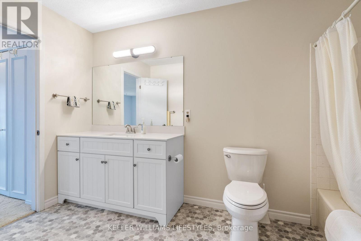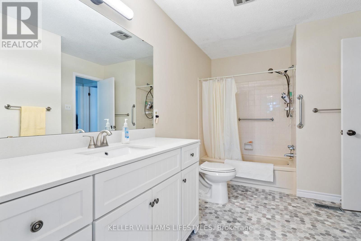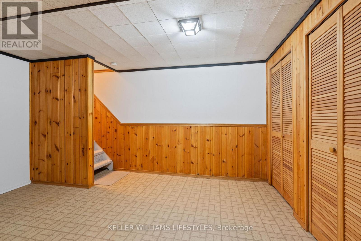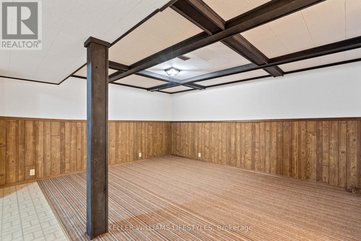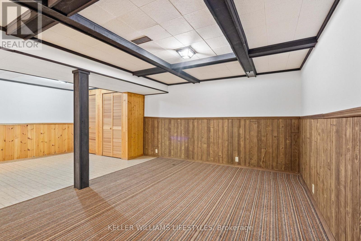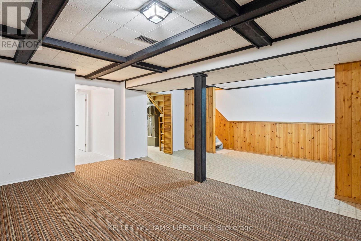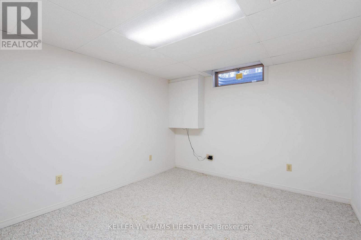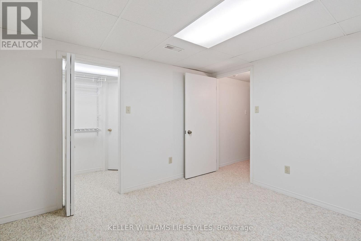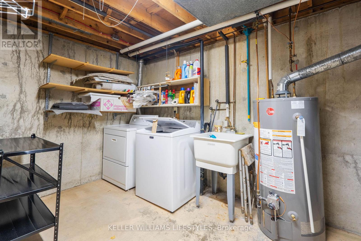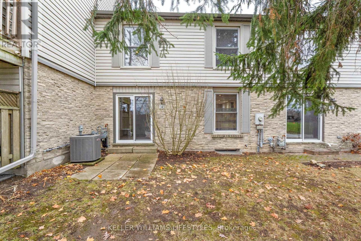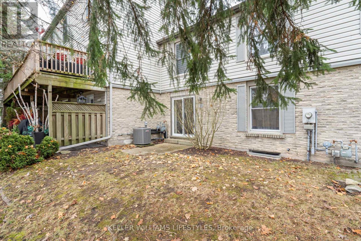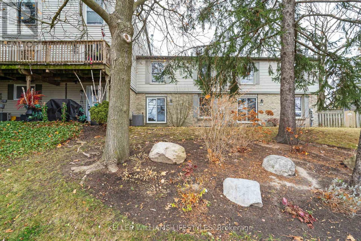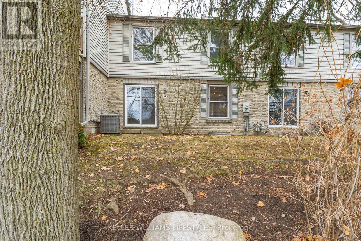345 Everglade Crescent, London North (North P), Ontario N6H 4M7 (29143784)
345 Everglade Crescent London North, Ontario N6H 4M7
$465,000Maintenance, Water
$396 Monthly
Maintenance, Water
$396 MonthlyWelcome to Hickory Hills, a charming Sifton-built cul-de-sac community surrounded by mature trees, gardens, greenspace, and rolling hills. Built in 1976, this 2-storey home offers 1,714 sq. ft. above grade and is located near the Thames River and several parks. The private front patio sets a welcoming tone. Inside, the main floor flows easily through the Living Room, updated Kitchen (2010), and Dining / Family Room. Upstairs are three spacious bedrooms, including a primary with a full wall of closets and cheater ensuite. The lower level adds a cozy games space with storage closets, a Family Room, bright office with walk-in closet, and laundry/utility space. Enjoy the early morning summer sunrise from your semi-private back patio. Furnace, A/C, humidifier, and smart thermostat were replaced in 2017. Electrical panel updated in 2010. This community is also known for excellent schools. (id:53015)
Property Details
| MLS® Number | X12583252 |
| Property Type | Single Family |
| Community Name | North P |
| Amenities Near By | Golf Nearby, Hospital, Park, Place Of Worship |
| Community Features | Pets Allowed With Restrictions |
| Equipment Type | Water Heater |
| Features | Cul-de-sac, Level Lot, Flat Site |
| Parking Space Total | 2 |
| Rental Equipment Type | Water Heater |
| Structure | Patio(s) |
Building
| Bathroom Total | 2 |
| Bedrooms Above Ground | 3 |
| Bedrooms Total | 3 |
| Age | 31 To 50 Years |
| Amenities | Visitor Parking, Separate Electricity Meters |
| Appliances | Garage Door Opener Remote(s), Water Heater, Dishwasher, Dryer, Stove, Washer, Window Coverings, Refrigerator |
| Basement Development | Partially Finished |
| Basement Type | N/a (partially Finished) |
| Ceiling Type | Suspended Ceiling |
| Cooling Type | Central Air Conditioning |
| Exterior Finish | Vinyl Siding, Brick Veneer |
| Fire Protection | Smoke Detectors |
| Flooring Type | Vinyl |
| Foundation Type | Poured Concrete |
| Half Bath Total | 1 |
| Heating Fuel | Natural Gas |
| Heating Type | Forced Air |
| Stories Total | 2 |
| Size Interior | 1,600 - 1,799 Ft2 |
| Type | Row / Townhouse |
Parking
| Detached Garage | |
| Garage |
Land
| Acreage | No |
| Land Amenities | Golf Nearby, Hospital, Park, Place Of Worship |
Rooms
| Level | Type | Length | Width | Dimensions |
|---|---|---|---|---|
| Second Level | Primary Bedroom | 6.2738 m | 4.1148 m | 6.2738 m x 4.1148 m |
| Second Level | Bedroom 2 | 3.7084 m | 3.2258 m | 3.7084 m x 3.2258 m |
| Second Level | Bedroom 3 | 3.5814 m | 2.7178 m | 3.5814 m x 2.7178 m |
| Second Level | Bathroom | 3.683 m | 1.8288 m | 3.683 m x 1.8288 m |
| Lower Level | Bedroom | 3.0734 m | 3.0988 m | 3.0734 m x 3.0988 m |
| Lower Level | Utility Room | 5.3985 m | 3.7846 m | 5.3985 m x 3.7846 m |
| Lower Level | Games Room | 4.2672 m | 3.3274 m | 4.2672 m x 3.3274 m |
| Lower Level | Family Room | 4.7752 m | 3.5052 m | 4.7752 m x 3.5052 m |
| Main Level | Foyer | 3.2258 m | 1.2192 m | 3.2258 m x 1.2192 m |
| Main Level | Living Room | 4.8768 m | 3.9624 m | 4.8768 m x 3.9624 m |
| Main Level | Kitchen | 4.9276 m | 3.4036 m | 4.9276 m x 3.4036 m |
https://www.realtor.ca/real-estate/29143784/345-everglade-crescent-london-north-north-p-north-p
Contact Us
Contact us for more information
Contact me
Resources
About me
Nicole Bartlett, Sales Representative, Coldwell Banker Star Real Estate, Brokerage
© 2023 Nicole Bartlett- All rights reserved | Made with ❤️ by Jet Branding

