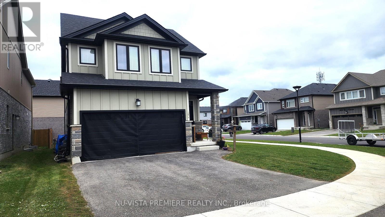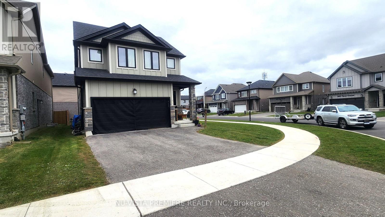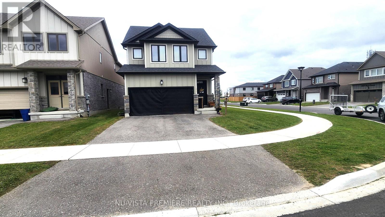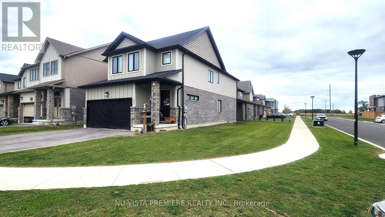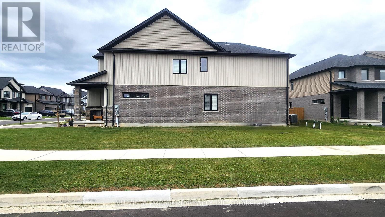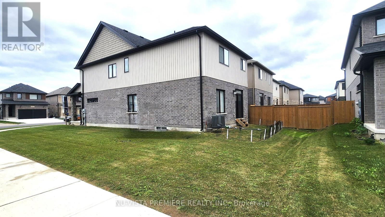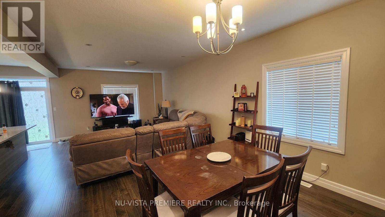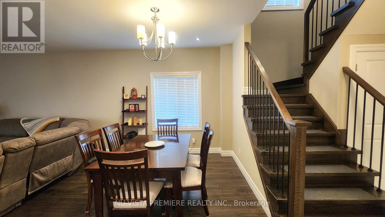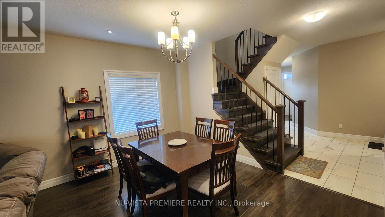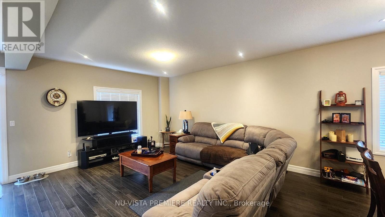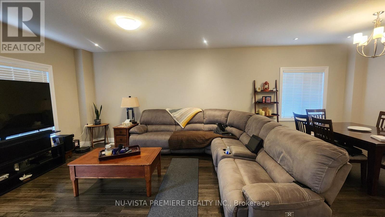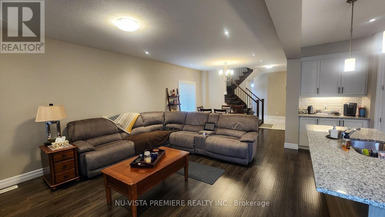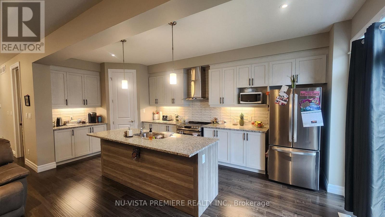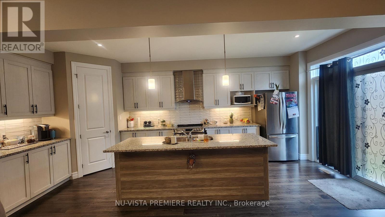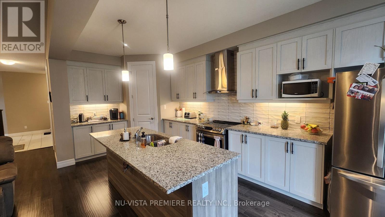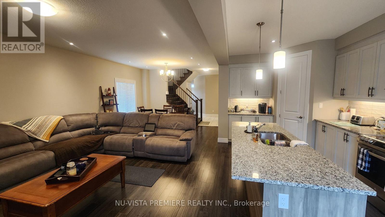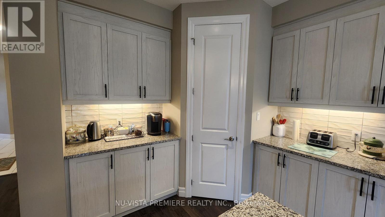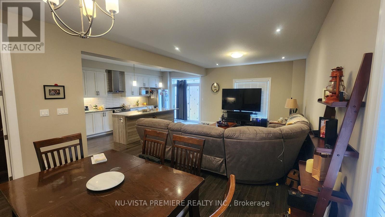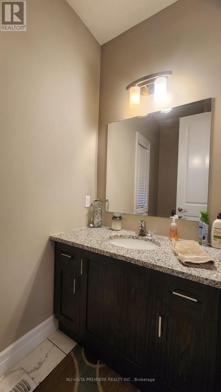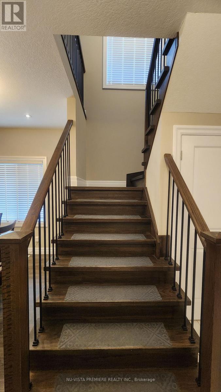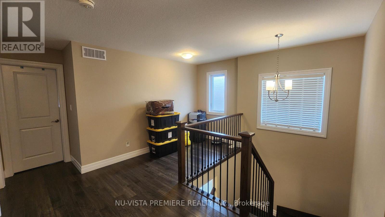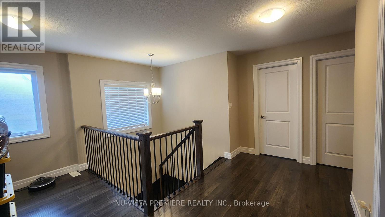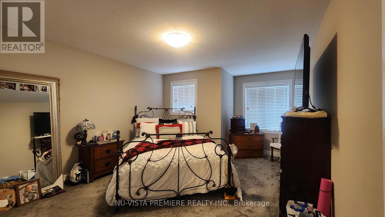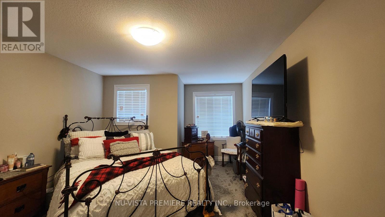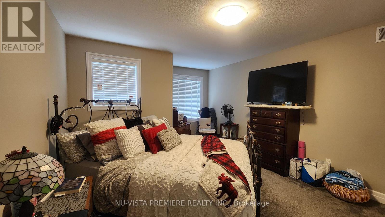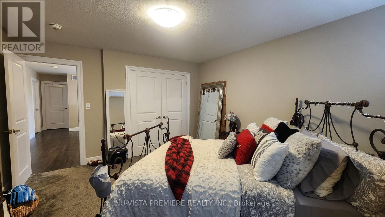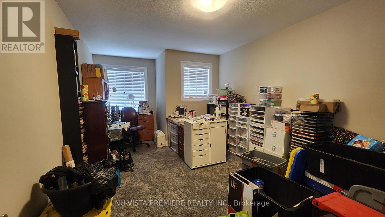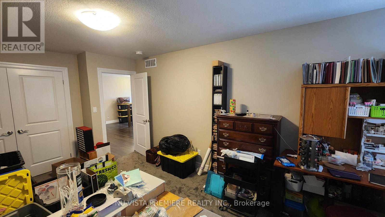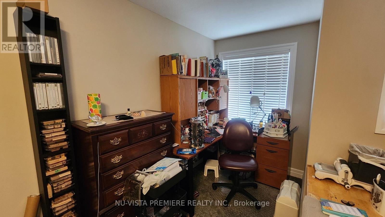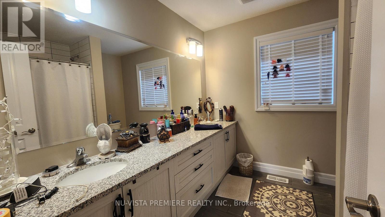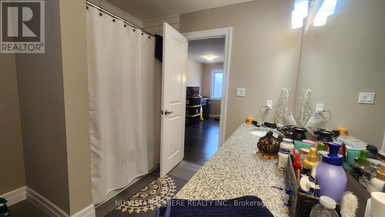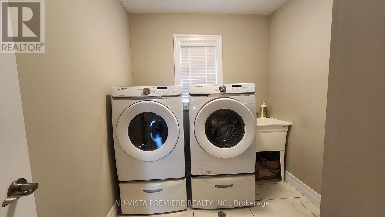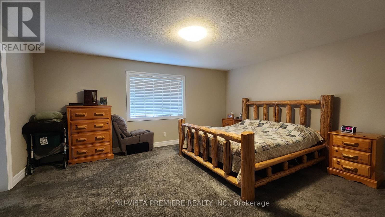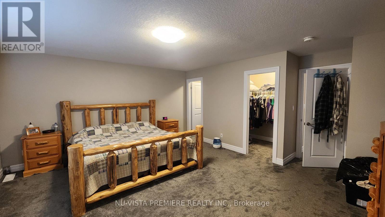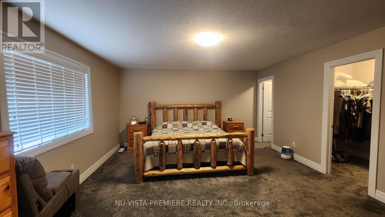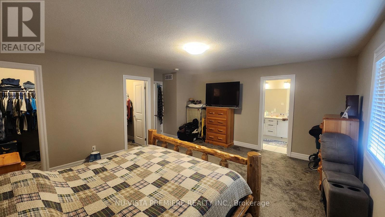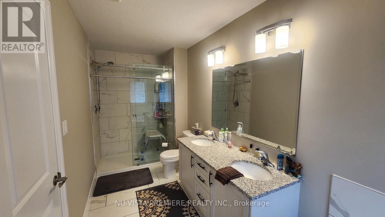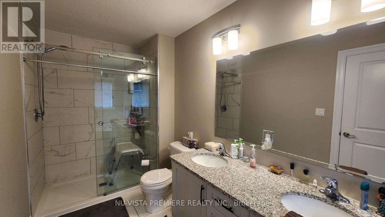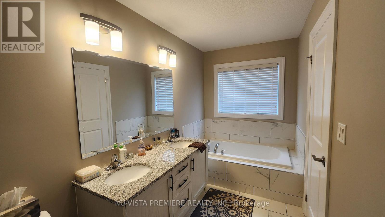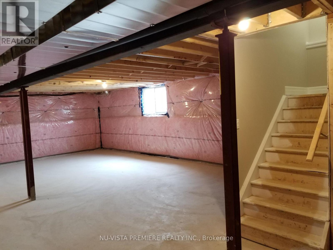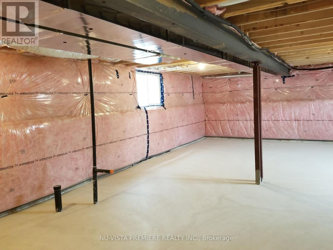3074 Turner Crescent, London South, Ontario N6M 0B2 (29140313)
3074 Turner Crescent London South, Ontario N6M 0B2
$849,900
Welcome to 3074 Turner Crescent. This beautifully built custom home, offering approximately 2,270 square feet of living space, is located in the desirable Summerside community of South London. It features three bedrooms, three bathrooms, and a main-floor office that's perfect for working from home. Inside, you'll find modern finishes, including laminate flooring, granite countertops, and high-end fixtures throughout. The second floor includes a workstation area, ideal for studying or working remotely. The primary suite features his and her walk-in closets and a spa-style ensuite bath. Additional bedrooms are generously sized, and the unfinished basement provides flexibility for future use. The neighbourhood combines a quiet residential setting with everyday convenience. You're only minutes from White Oaks Mall, grocery stores, restaurants, and major amenities. Commuting is easy with quick access to Highway 401 and main routes across the city. Families will also appreciate being close to Summerside Public School, which opened in 2022 and serves the growing community. This modern home offers comfort, quality, and convenience in a thriving South London neighbourhood. Schedule your private showing today. (id:53015)
Property Details
| MLS® Number | X12580046 |
| Property Type | Single Family |
| Community Name | South U |
| Equipment Type | Water Heater |
| Features | Irregular Lot Size |
| Parking Space Total | 4 |
| Rental Equipment Type | Water Heater |
Building
| Bathroom Total | 3 |
| Bedrooms Above Ground | 3 |
| Bedrooms Total | 3 |
| Age | New Building |
| Appliances | Garage Door Opener Remote(s), Dishwasher, Dryer, Stove, Washer, Window Coverings, Refrigerator |
| Basement Development | Unfinished |
| Basement Type | Full (unfinished) |
| Construction Style Attachment | Detached |
| Cooling Type | Central Air Conditioning, Air Exchanger |
| Exterior Finish | Brick, Vinyl Siding |
| Foundation Type | Poured Concrete |
| Half Bath Total | 1 |
| Heating Fuel | Natural Gas |
| Heating Type | Forced Air |
| Stories Total | 2 |
| Size Interior | 2,000 - 2,500 Ft2 |
| Type | House |
| Utility Water | Municipal Water |
Parking
| Attached Garage | |
| No Garage |
Land
| Acreage | No |
| Sewer | Sanitary Sewer |
| Size Depth | 98 Ft ,6 In |
| Size Frontage | 47 Ft |
| Size Irregular | 47 X 98.5 Ft |
| Size Total Text | 47 X 98.5 Ft|under 1/2 Acre |
Rooms
| Level | Type | Length | Width | Dimensions |
|---|---|---|---|---|
| Second Level | Bathroom | Measurements not available | ||
| Second Level | Bathroom | Measurements not available | ||
| Second Level | Loft | Measurements not available | ||
| Second Level | Laundry Room | 3.09 m | 2.79 m | 3.09 m x 2.79 m |
| Second Level | Primary Bedroom | 5.18 m | 4.57 m | 5.18 m x 4.57 m |
| Second Level | Bedroom | 3.65 m | 3.65 m | 3.65 m x 3.65 m |
| Second Level | Bedroom | 5.33 m | 6.29 m | 5.33 m x 6.29 m |
| Main Level | Foyer | 2.18 m | 3.4 m | 2.18 m x 3.4 m |
| Main Level | Office | 2.74 m | 3.25 m | 2.74 m x 3.25 m |
| Main Level | Dining Room | 3.91 m | 3.04 m | 3.91 m x 3.04 m |
| Main Level | Great Room | 5.99 m | 4.87 m | 5.99 m x 4.87 m |
| Main Level | Kitchen | 4.21 m | 6.4 m | 4.21 m x 6.4 m |
| Main Level | Bathroom | Measurements not available |
https://www.realtor.ca/real-estate/29140313/3074-turner-crescent-london-south-south-u-south-u
Contact Us
Contact us for more information

Rafi Habibzadah
Salesperson
www.teamrafi.com/
https://www.facebook.com/RealtorRafi/
https://x.com/Realtor_Rafi
https://www.linkedin.com/in/rafi-habibzadah/
Contact me
Resources
About me
Nicole Bartlett, Sales Representative, Coldwell Banker Star Real Estate, Brokerage
© 2023 Nicole Bartlett- All rights reserved | Made with ❤️ by Jet Branding
