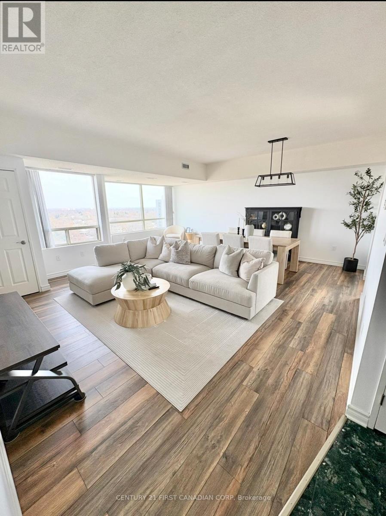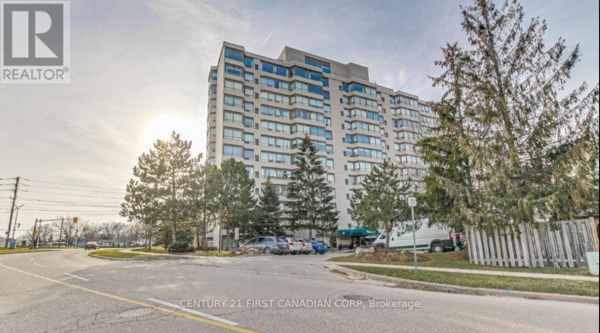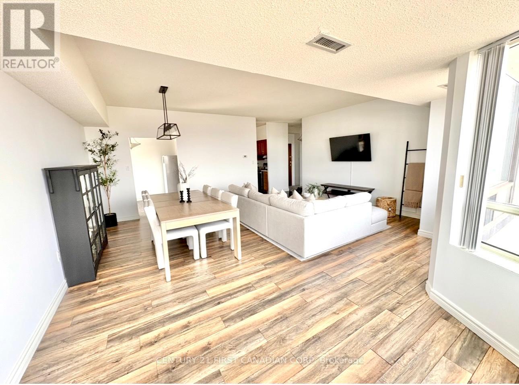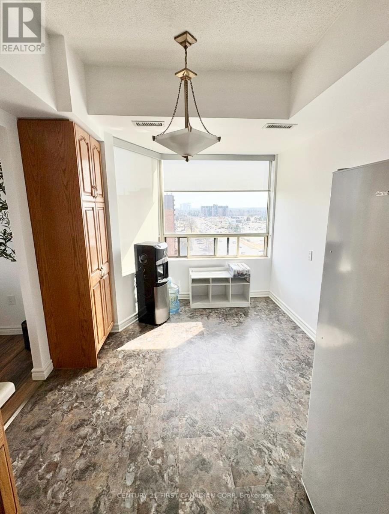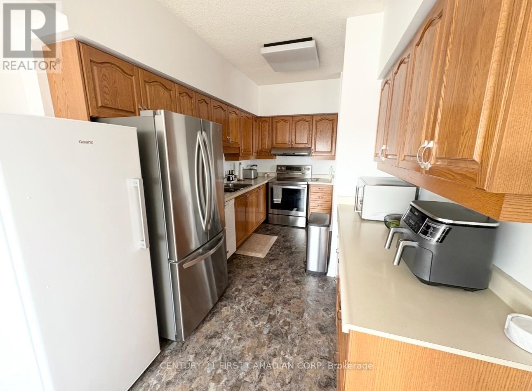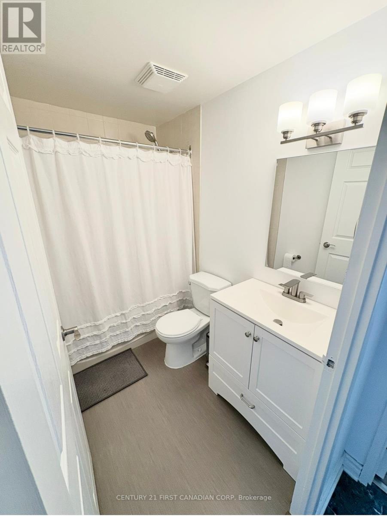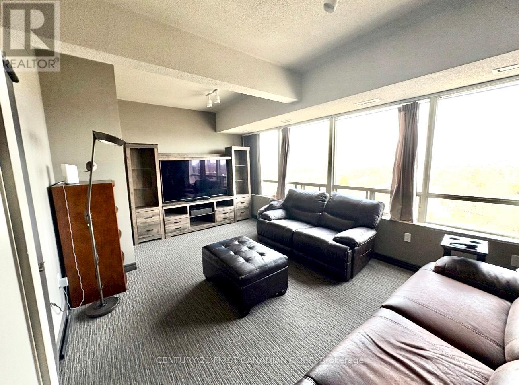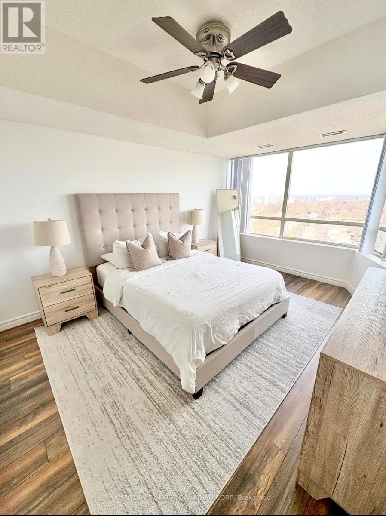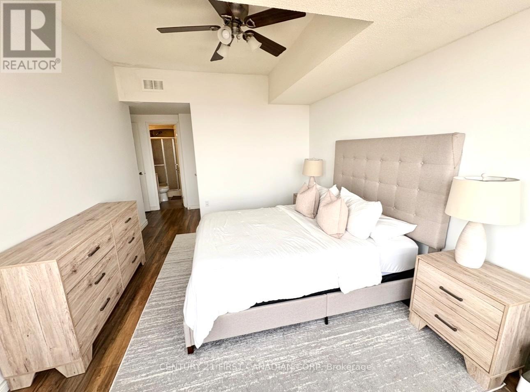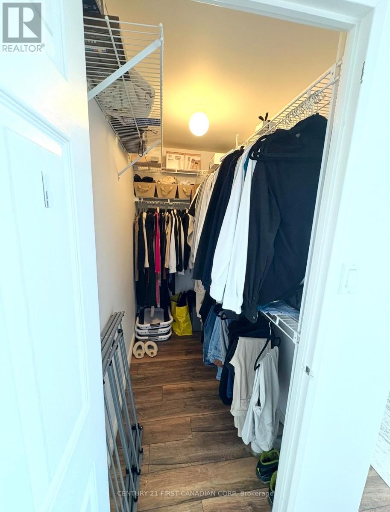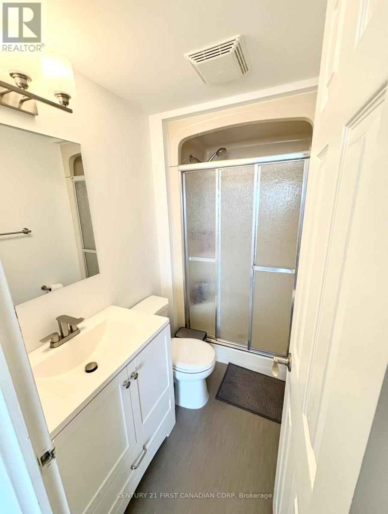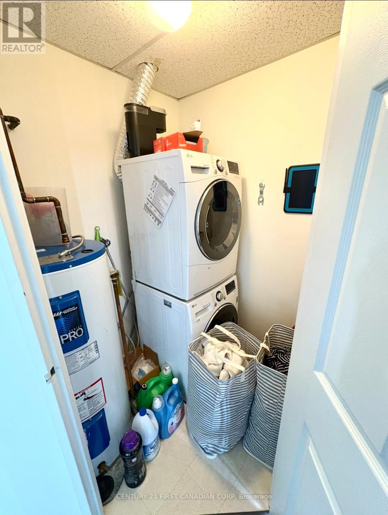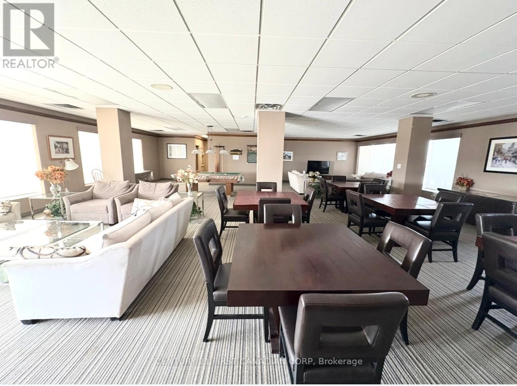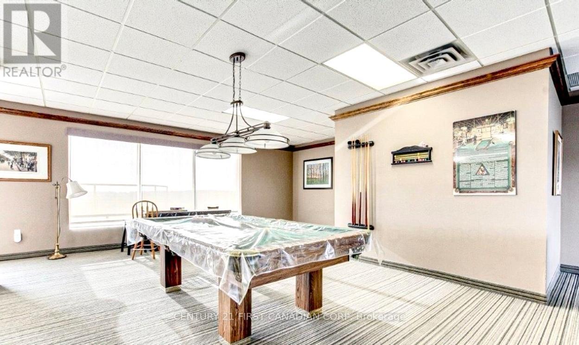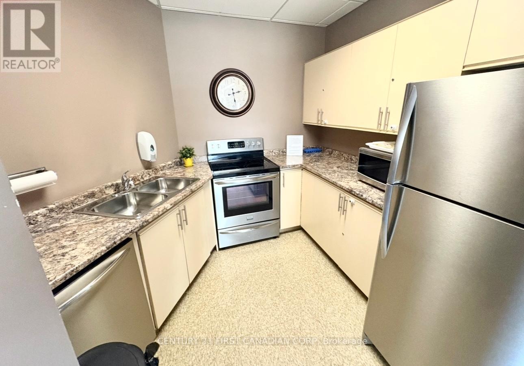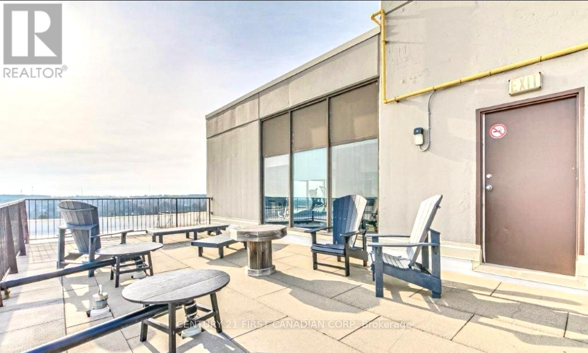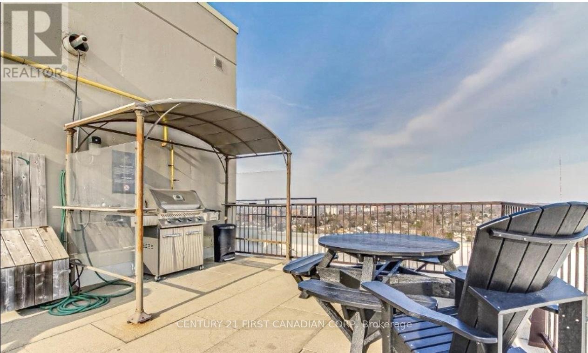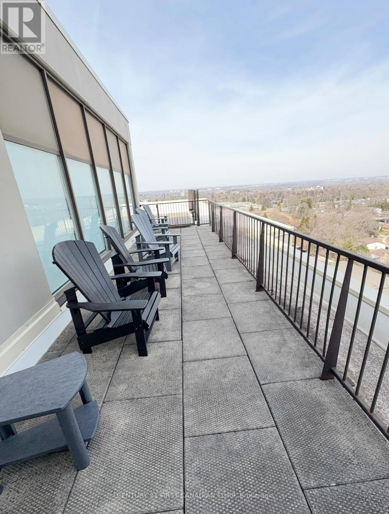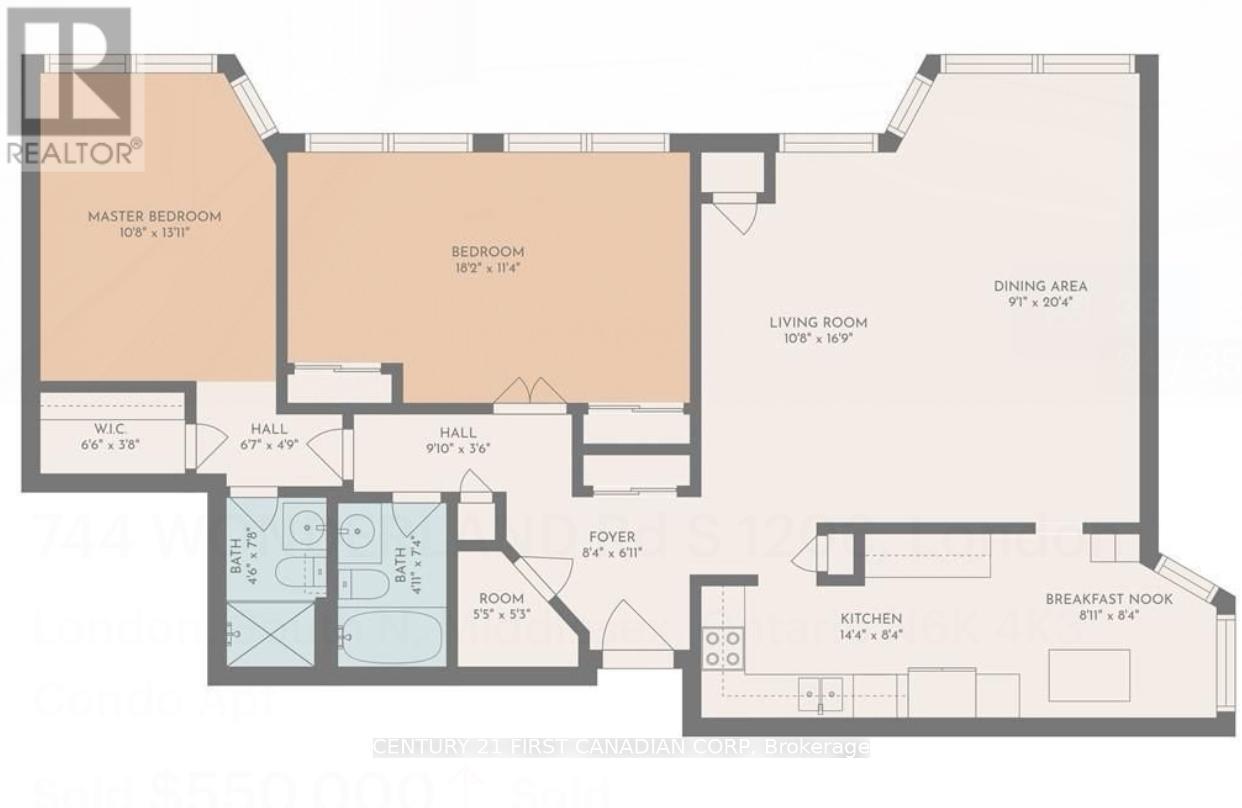1206 - 744 Wonderland Road S, London South (South N), Ontario N6K 4K3 (29135557)
1206 - 744 Wonderland Road S London South, Ontario N6K 4K3
$2,100 Monthly
PENTHOUSE LIVING AT ITS FINEST! Welcome to this stunning top-floor corner unit offering breathtaking southeast panoramic views and approximately 1,370 sq. ft. of bright, modern living. This spacious 2-bedroom, 2-bathroom condo features a beautiful eat-in kitchen with ample cabinetry, a pantry, and a dishwasher, opening into a large living and dining area filled with natural light. Both bedrooms include large windows, with the primary suite serving as a private retreat complete with a 3-piece ensuite and walk-in closet. The large second bedroom -currently used as a theatre and guest room-offers two closets for added storage. Additional highlights include in-suite laundry, high ceilings, generous storage, and numerous updates throughout, such as new flooring, lighting, blinds and central A/C. Enjoy exceptional building amenities including a rooftop patio with BBQ, party room, and gym, all while taking in spectacular city views. Water and one covered parking space are included in the rent. $2,100 Plus Hydro and Gas. (id:53015)
Property Details
| MLS® Number | X12575474 |
| Property Type | Single Family |
| Community Name | South N |
| Community Features | Pets Allowed With Restrictions |
| Features | In Suite Laundry |
| Parking Space Total | 1 |
Building
| Bathroom Total | 2 |
| Bedrooms Above Ground | 2 |
| Bedrooms Total | 2 |
| Appliances | Water Heater, Blinds |
| Basement Type | None |
| Cooling Type | Central Air Conditioning |
| Exterior Finish | Brick |
| Heating Fuel | Natural Gas |
| Heating Type | Coil Fan |
| Size Interior | 1,200 - 1,399 Ft2 |
| Type | Apartment |
Parking
| Carport | |
| No Garage | |
| Covered |
Land
| Acreage | No |
Rooms
| Level | Type | Length | Width | Dimensions |
|---|---|---|---|---|
| Main Level | Kitchen | 3.96 m | 2.72 m | 3.96 m x 2.72 m |
| Main Level | Primary Bedroom | 4.29 m | 3.28 m | 4.29 m x 3.28 m |
| Main Level | Bathroom | 2.28 m | 1.57 m | 2.28 m x 1.57 m |
| Main Level | Bedroom 2 | 5.46 m | 3.43 m | 5.46 m x 3.43 m |
| Main Level | Bathroom | 2.28 m | 1.29 m | 2.28 m x 1.29 m |
| Main Level | Laundry Room | 1.42 m | 1.37 m | 1.42 m x 1.37 m |
https://www.realtor.ca/real-estate/29135557/1206-744-wonderland-road-s-london-south-south-n-south-n
Contact Us
Contact us for more information
Contact me
Resources
About me
Nicole Bartlett, Sales Representative, Coldwell Banker Star Real Estate, Brokerage
© 2023 Nicole Bartlett- All rights reserved | Made with ❤️ by Jet Branding
