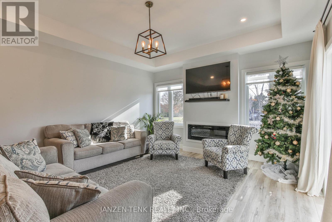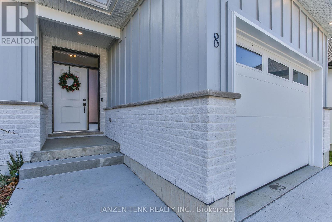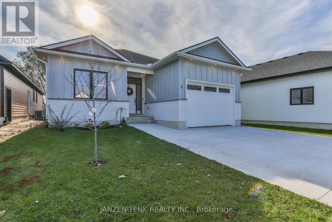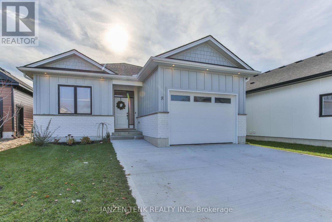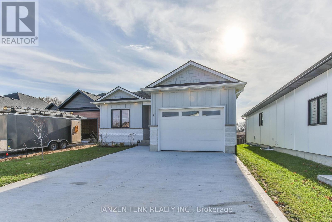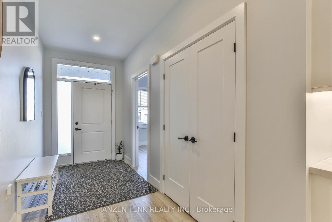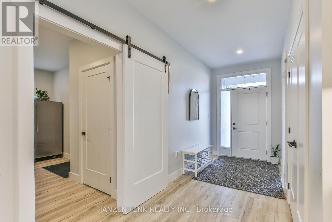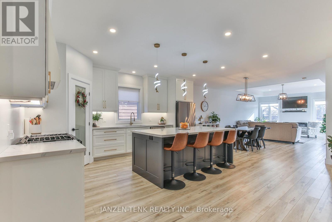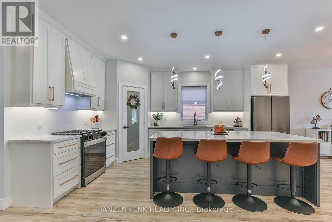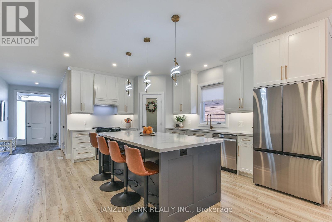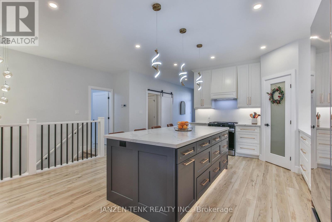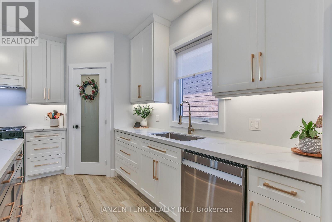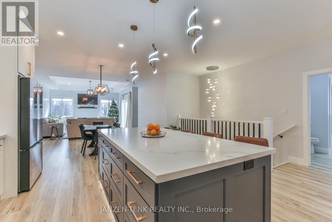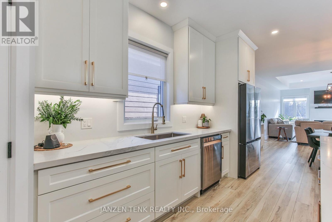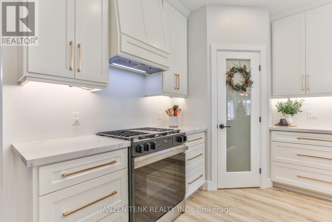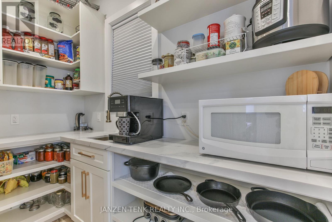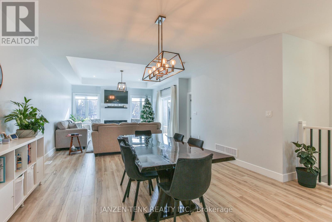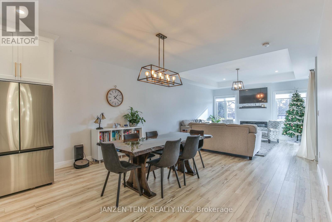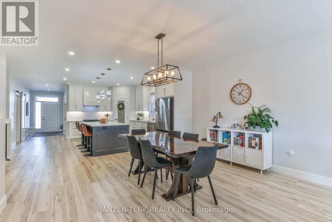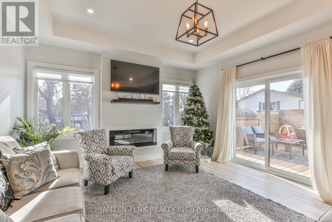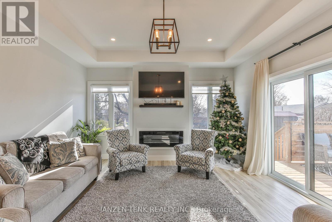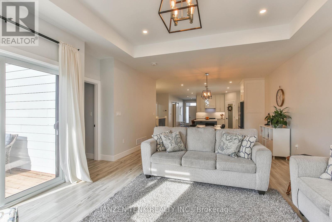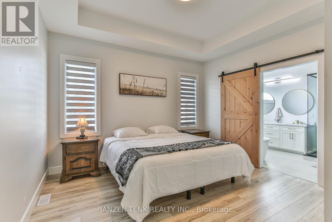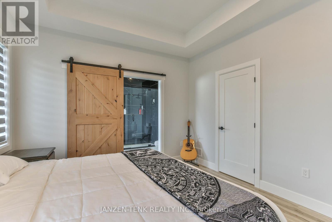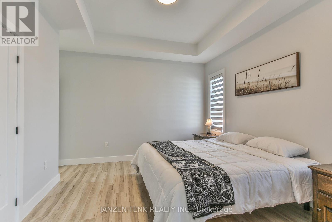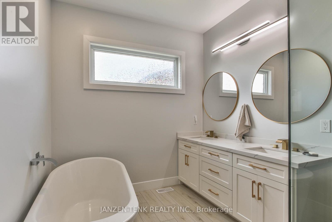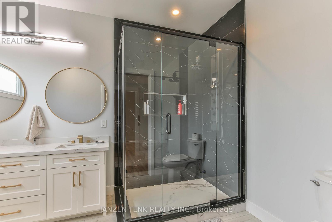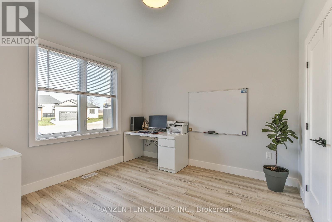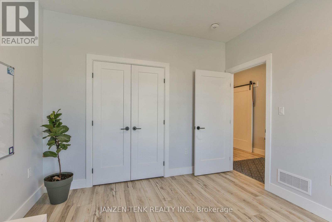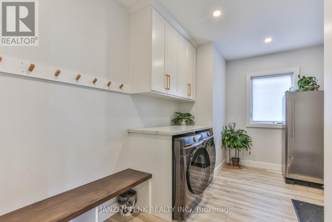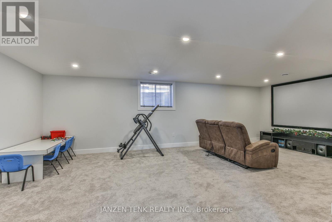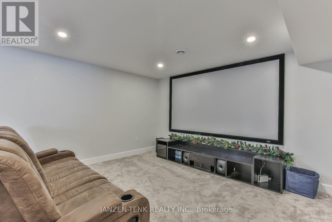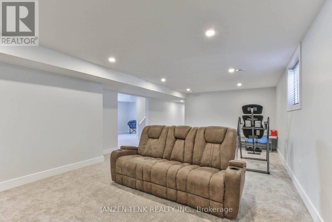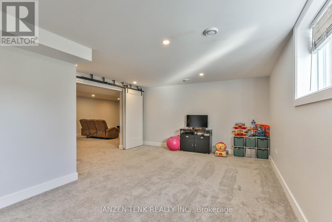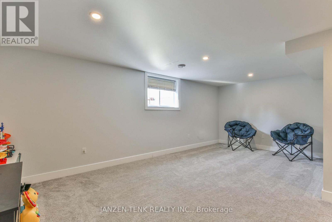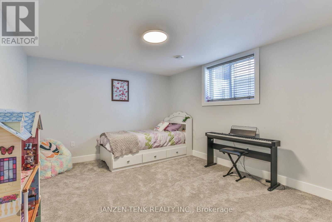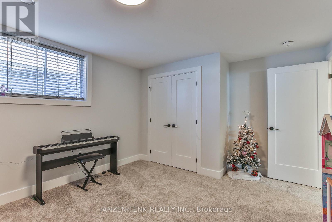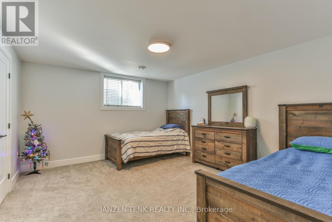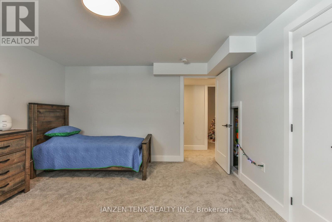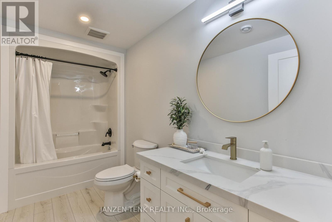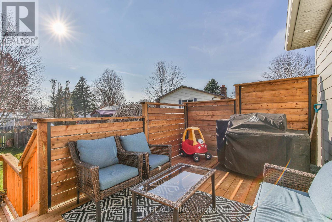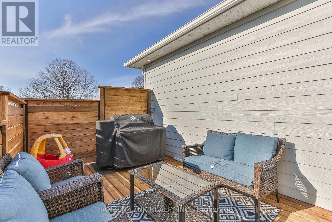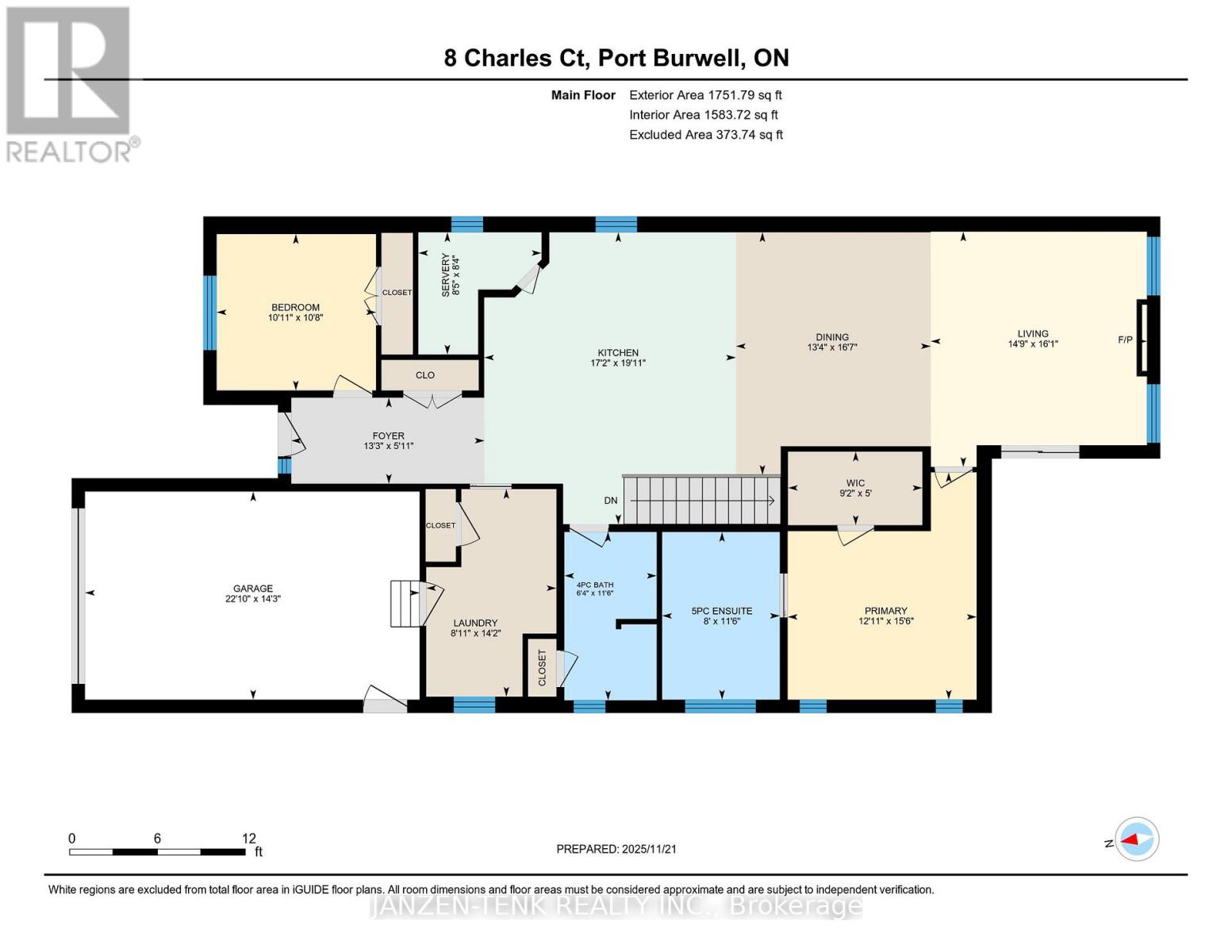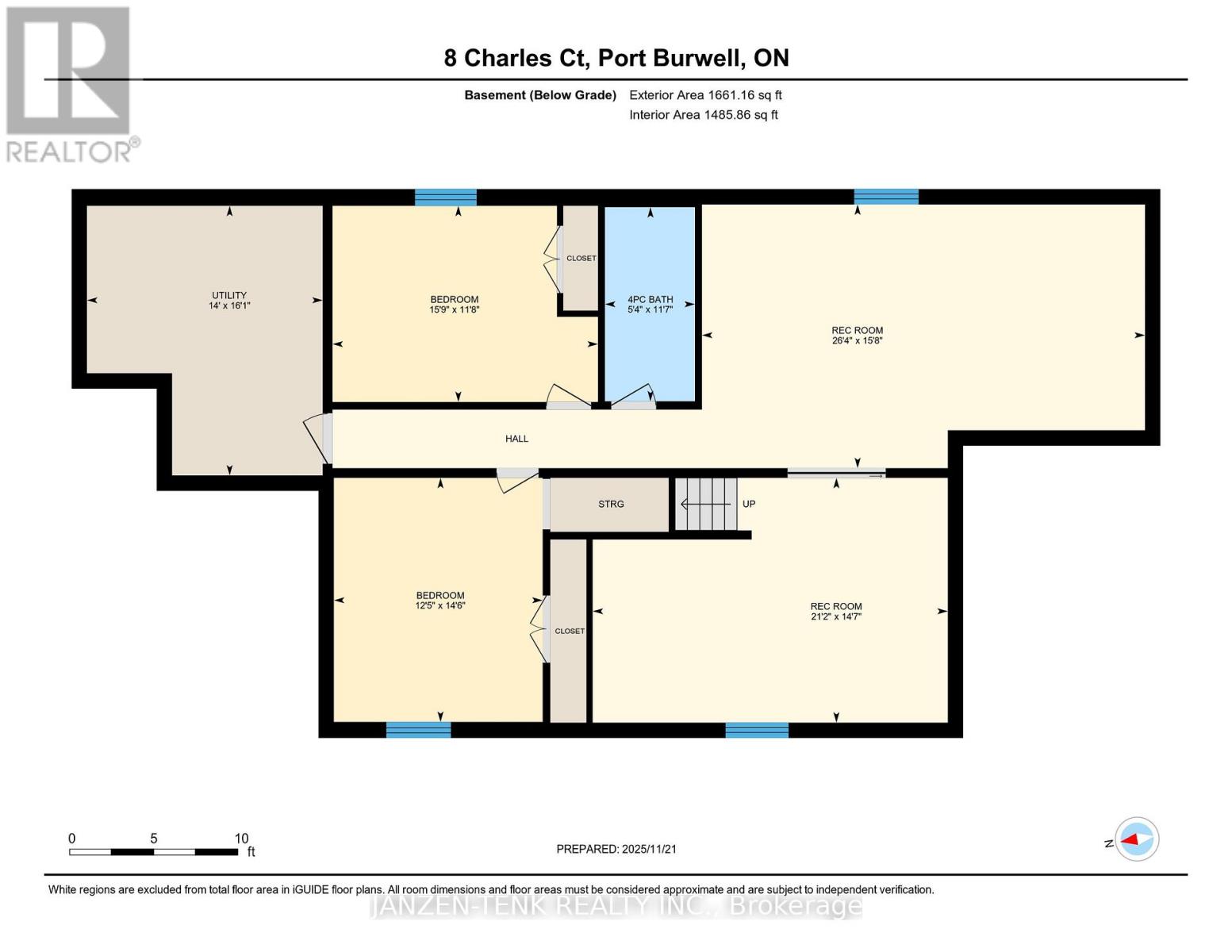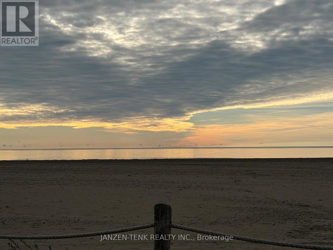8 Charles Court, Bayham (Port Burwell), Ontario N0J 1T0 (29130788)
8 Charles Court Bayham, Ontario N0J 1T0
$745,000
Stunning 1-year-old 4-bedroom, 3-bath bungalow offering over 3,000 sq. ft. of finished living space. Exterior finished in Hardie board and stone. Features 9 ft ceilings throughout, large open-concept living area with electric fireplace, and walk-out to a private rear deck. Chef's kitchen includes quartz countertops, large island, walk-in pantry, and quality finishes.Primary bedroom features a 5 pc ensuite with glass shower, soaker tub, and walk-in closet. Main floor laundry and attached garage with double-wide concrete driveway for added convenience. Home is equipped with rough-ins for future hot tub and Generac generator. Spacious, modern, and move-in ready. Located within a short walking distance to a large public beach, restaurants, grocery store, gas bar and convenience, as well as a marina for your boat launch. Book your showing today! (id:53015)
Property Details
| MLS® Number | X12570786 |
| Property Type | Single Family |
| Community Name | Port Burwell |
| Equipment Type | None |
| Features | Irregular Lot Size, Flat Site |
| Parking Space Total | 5 |
| Rental Equipment Type | None |
| Structure | Deck, Porch |
Building
| Bathroom Total | 3 |
| Bedrooms Above Ground | 2 |
| Bedrooms Below Ground | 2 |
| Bedrooms Total | 4 |
| Age | 0 To 5 Years |
| Amenities | Fireplace(s) |
| Appliances | Garage Door Opener Remote(s), Water Heater - Tankless, Water Heater, Dishwasher, Dryer, Stove, Washer, Refrigerator |
| Architectural Style | Bungalow |
| Basement Development | Finished |
| Basement Type | Full (finished) |
| Construction Style Attachment | Detached |
| Cooling Type | Central Air Conditioning, Air Exchanger |
| Exterior Finish | Stone, Hardboard |
| Fireplace Present | Yes |
| Fireplace Total | 1 |
| Foundation Type | Poured Concrete |
| Heating Fuel | Natural Gas |
| Heating Type | Forced Air |
| Stories Total | 1 |
| Size Interior | 1,500 - 2,000 Ft2 |
| Type | House |
| Utility Power | Generator |
| Utility Water | Municipal Water |
Parking
| Attached Garage | |
| Garage |
Land
| Acreage | No |
| Landscape Features | Landscaped |
| Sewer | Sanitary Sewer |
| Size Depth | 156 Ft ,6 In |
| Size Frontage | 54 Ft ,8 In |
| Size Irregular | 54.7 X 156.5 Ft |
| Size Total Text | 54.7 X 156.5 Ft|under 1/2 Acre |
| Zoning Description | R1-7 |
Rooms
| Level | Type | Length | Width | Dimensions |
|---|---|---|---|---|
| Basement | Bathroom | 3.52 m | 1.63 m | 3.52 m x 1.63 m |
| Basement | Bedroom 3 | 3.56 m | 4.81 m | 3.56 m x 4.81 m |
| Basement | Bedroom 4 | 4.43 m | 3.79 m | 4.43 m x 3.79 m |
| Basement | Utility Room | 4.89 m | 4.27 m | 4.89 m x 4.27 m |
| Basement | Games Room | 4.44 m | 6.44 m | 4.44 m x 6.44 m |
| Basement | Recreational, Games Room | 8.03 m | 4.78 m | 8.03 m x 4.78 m |
| Main Level | Living Room | 4.9 m | 4.51 m | 4.9 m x 4.51 m |
| Main Level | Dining Room | 5.06 m | 4.06 m | 5.06 m x 4.06 m |
| Main Level | Kitchen | 6.08 m | 5.25 m | 6.08 m x 5.25 m |
| Main Level | Bedroom | 3.26 m | 3.32 m | 3.26 m x 3.32 m |
| Main Level | Primary Bedroom | 4.74 m | 3.94 m | 4.74 m x 3.94 m |
| Main Level | Bathroom | 3.49 m | 2.45 m | 3.49 m x 2.45 m |
| Main Level | Bathroom | 3.51 m | 1.92 m | 3.51 m x 1.92 m |
| Main Level | Laundry Room | 4.32 m | 2.71 m | 4.32 m x 2.71 m |
https://www.realtor.ca/real-estate/29130788/8-charles-court-bayham-port-burwell-port-burwell
Contact Us
Contact us for more information
Contact me
Resources
About me
Nicole Bartlett, Sales Representative, Coldwell Banker Star Real Estate, Brokerage
© 2023 Nicole Bartlett- All rights reserved | Made with ❤️ by Jet Branding
