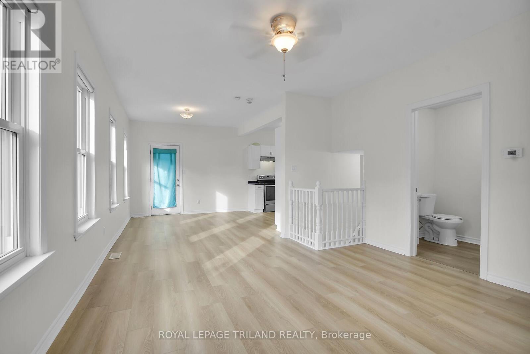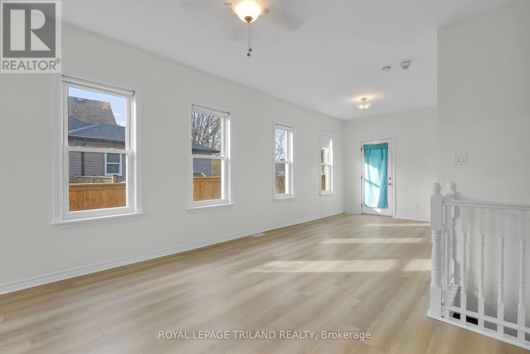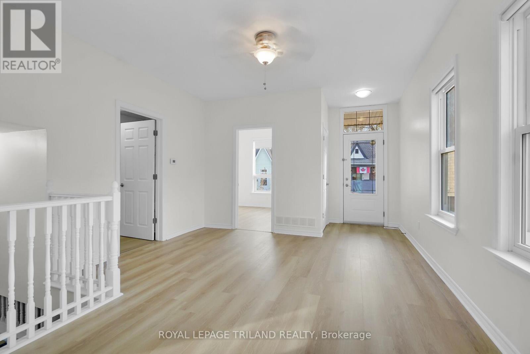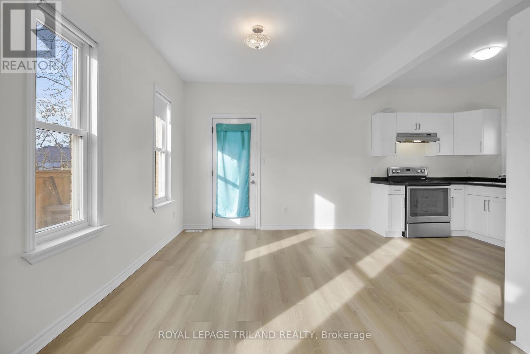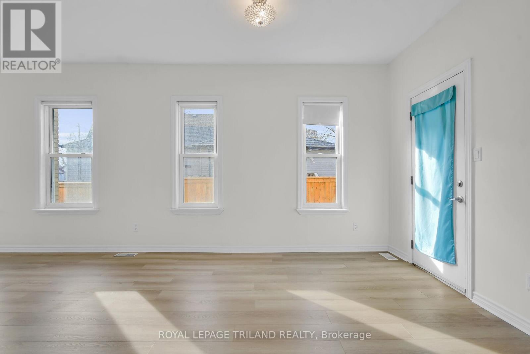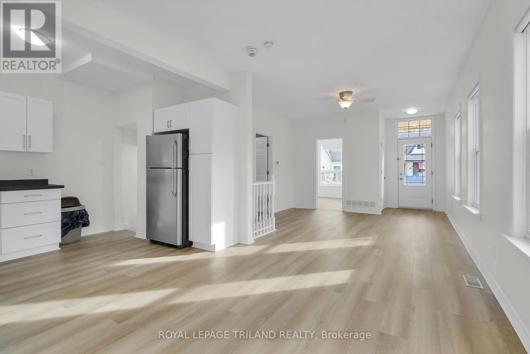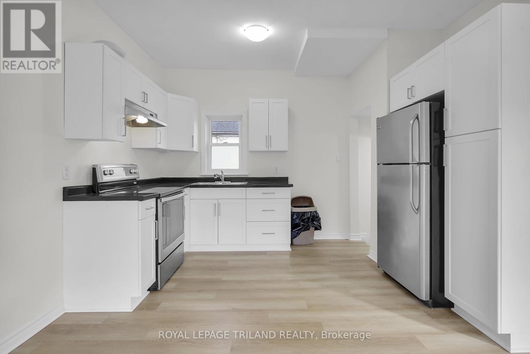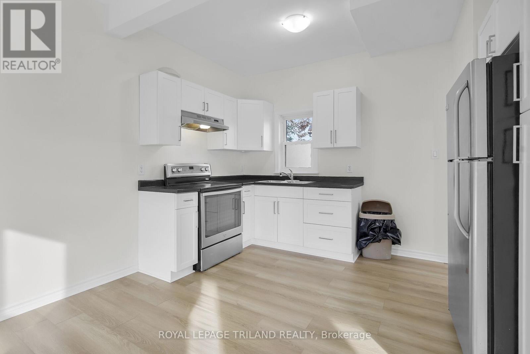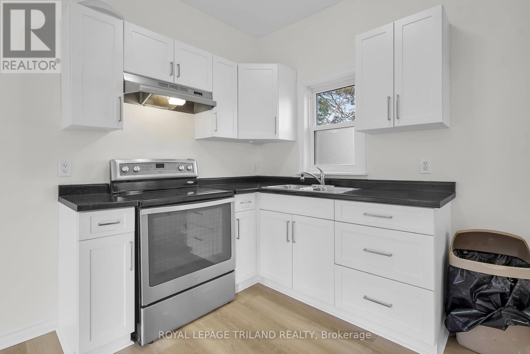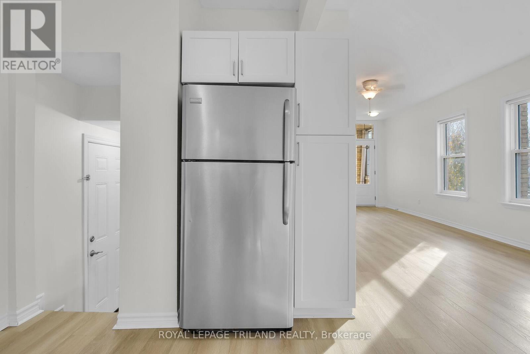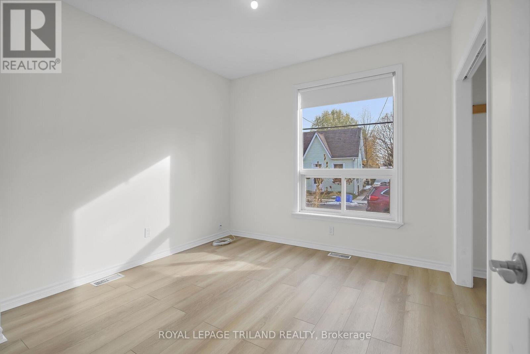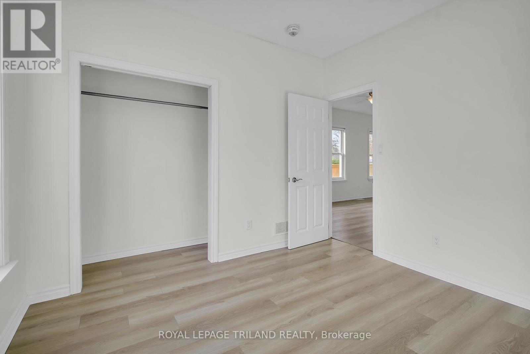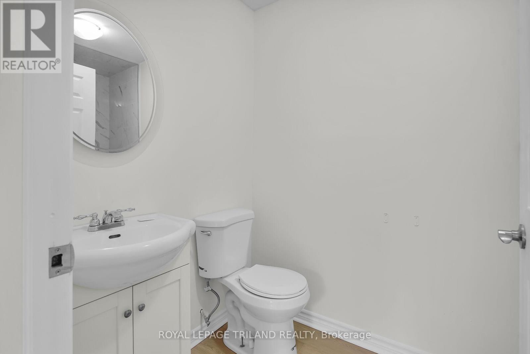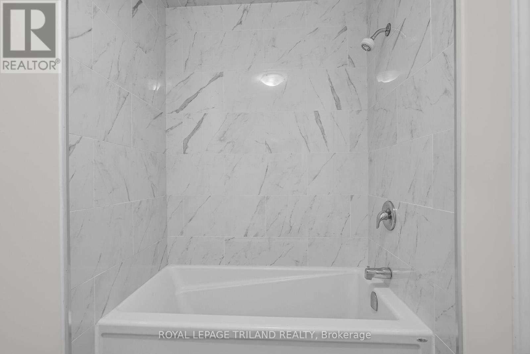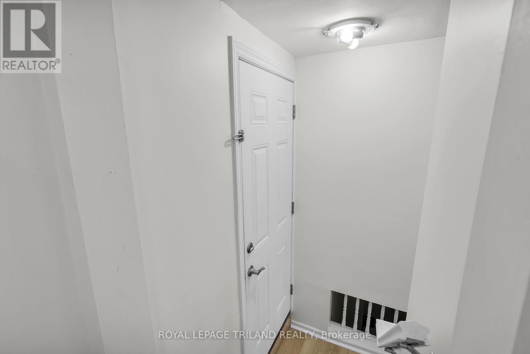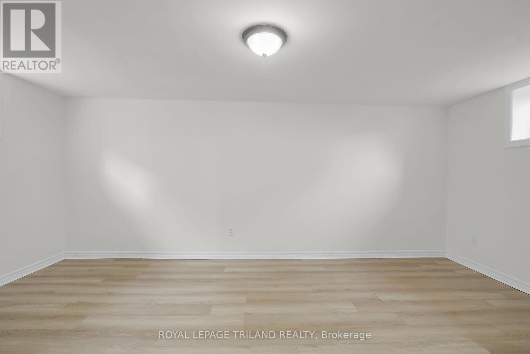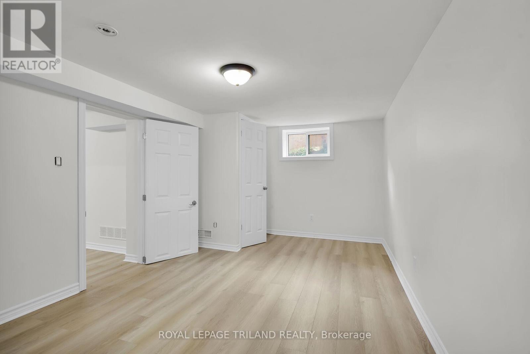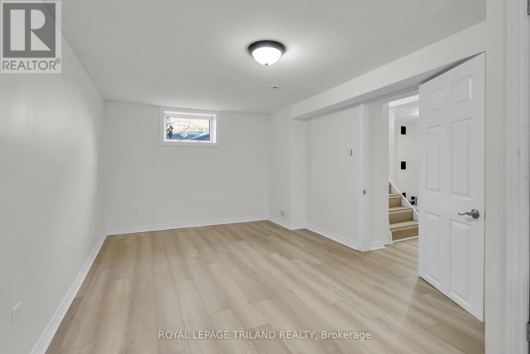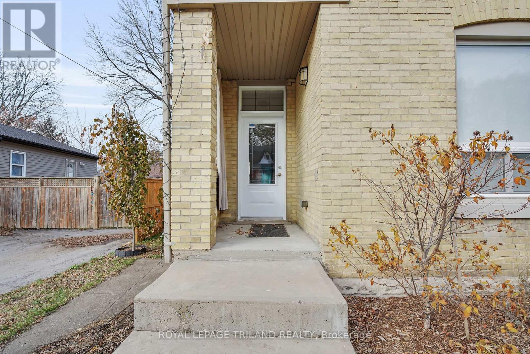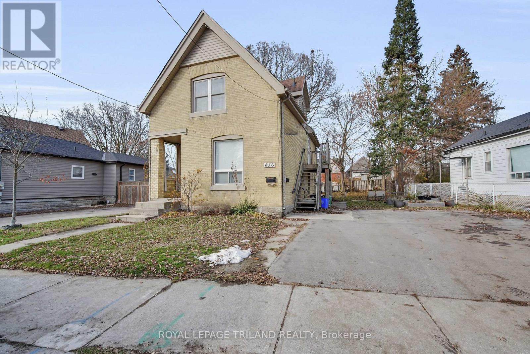1 - 876 Van Street, London East, Ontario N5Z 1M7 (29132934)
1 - 876 Van Street London East, Ontario N5Z 1M7
$1,800 Monthly
Discover effortless living in this bright and modern main floor unit complete with two bedrooms and a stylish four piece bathroom. Enjoy a spacious eat in kitchen equipped with a stainless steel fridge and stove, perfect for everyday meals or hosting. The living room is filled with natural light, offering a warm and welcoming space to relax or entertain. Both bedrooms provide cozy and comfortable retreats, while the full four piece bathroom with a tub and shower adds everyday convenience. In unit coin free laundry enhances your routine, and a large backyard at the rear of the property offers even more room to enjoy. Ideally located just ten minutes from Downtown London and Highway 401, you will have easy access to shopping, transit, parks and a wide range of local amenities. One parking spot and water are included in the rent while heat and electricity are extra. (id:53015)
Property Details
| MLS® Number | X12573088 |
| Property Type | Multi-family |
| Community Name | East L |
| Amenities Near By | Schools, Place Of Worship, Public Transit |
| Community Features | School Bus |
| Features | In Suite Laundry |
| Parking Space Total | 1 |
Building
| Bathroom Total | 1 |
| Bedrooms Above Ground | 2 |
| Bedrooms Total | 2 |
| Amenities | Separate Electricity Meters, Separate Heating Controls |
| Basement Development | Finished |
| Basement Type | N/a (finished) |
| Cooling Type | Central Air Conditioning |
| Exterior Finish | Brick |
| Foundation Type | Concrete |
| Heating Fuel | Natural Gas |
| Heating Type | Forced Air |
| Size Interior | 1,500 - 2,000 Ft2 |
| Type | Duplex |
| Utility Water | Municipal Water |
Parking
| No Garage |
Land
| Acreage | No |
| Land Amenities | Schools, Place Of Worship, Public Transit |
| Sewer | Sanitary Sewer |
| Size Depth | 109 Ft |
| Size Frontage | 58 Ft |
| Size Irregular | 58 X 109 Ft |
| Size Total Text | 58 X 109 Ft |
Rooms
| Level | Type | Length | Width | Dimensions |
|---|
https://www.realtor.ca/real-estate/29132934/1-876-van-street-london-east-east-l-east-l
Contact Us
Contact us for more information

Callista Tryon
Salesperson
(519) 619-8697
https://www.facebook.com/realestatetryon/
https://www.linkedin.com/in/callista-tryon-948195145/
Contact me
Resources
About me
Nicole Bartlett, Sales Representative, Coldwell Banker Star Real Estate, Brokerage
© 2023 Nicole Bartlett- All rights reserved | Made with ❤️ by Jet Branding
