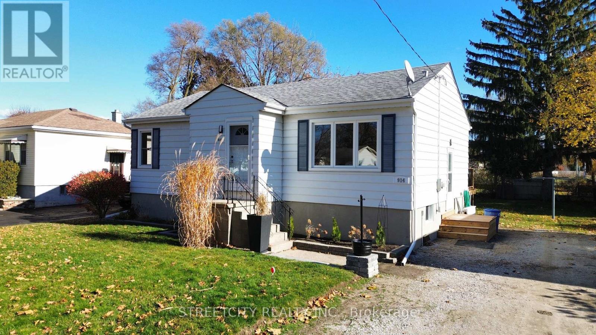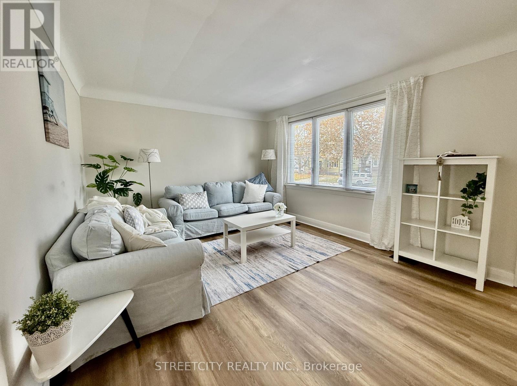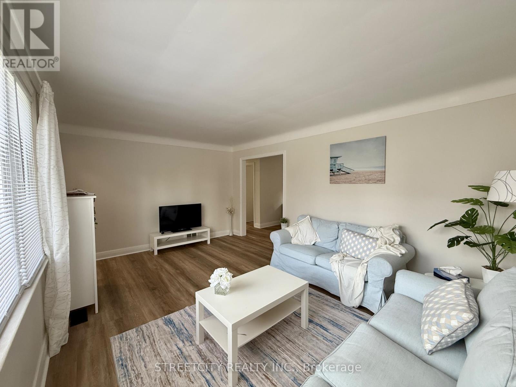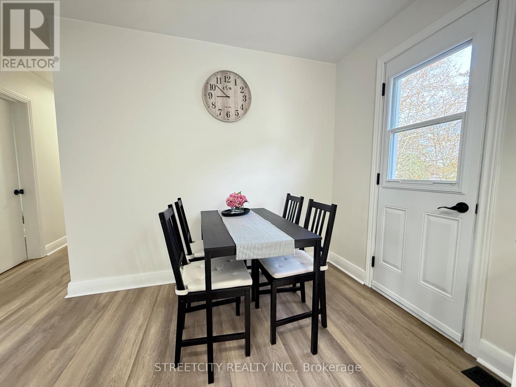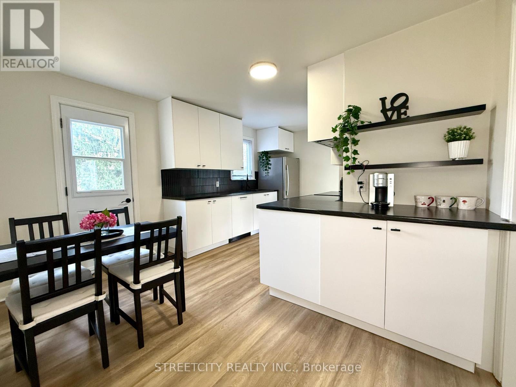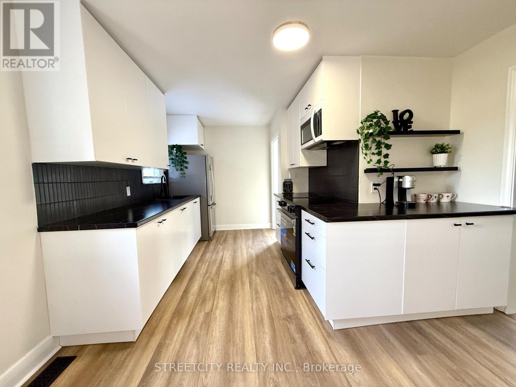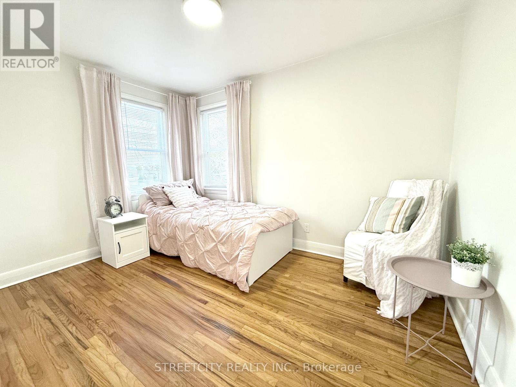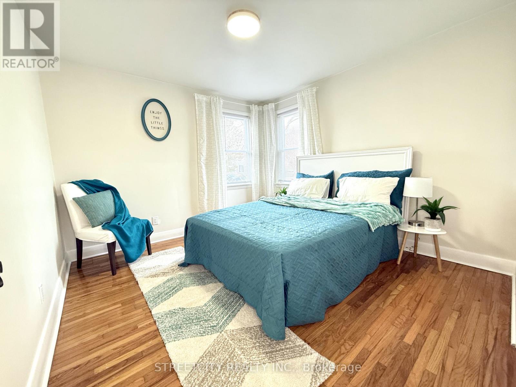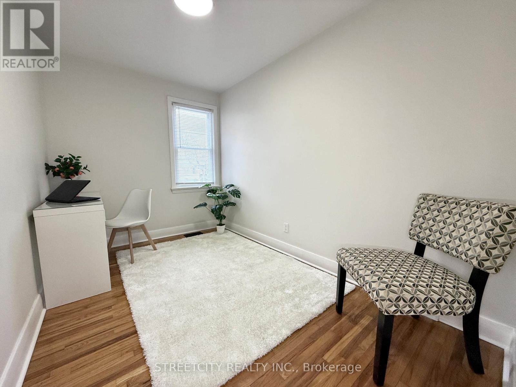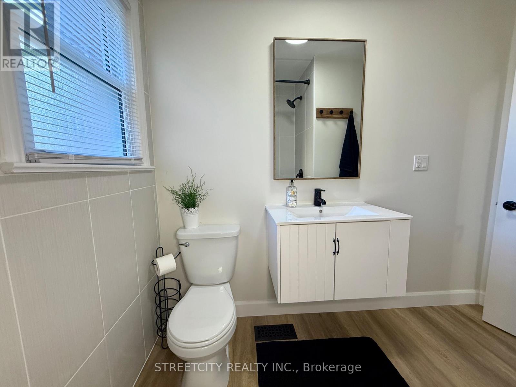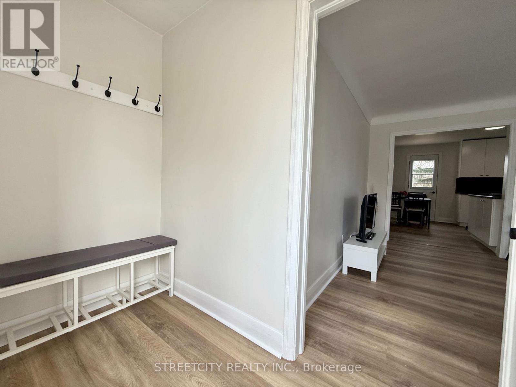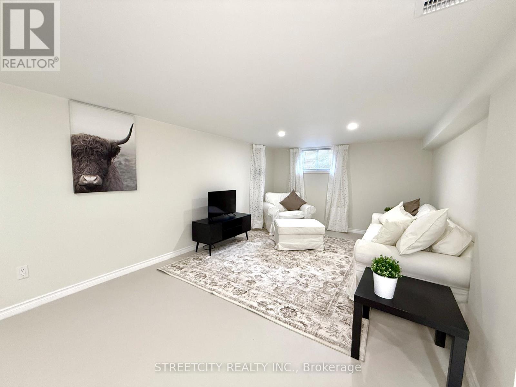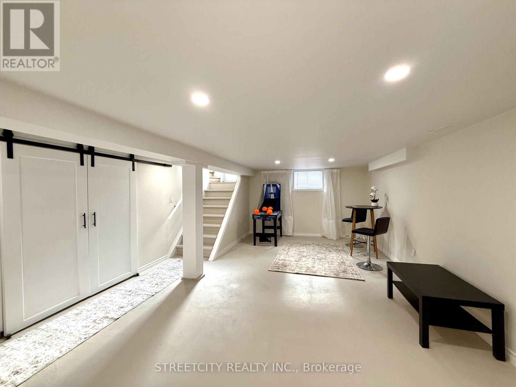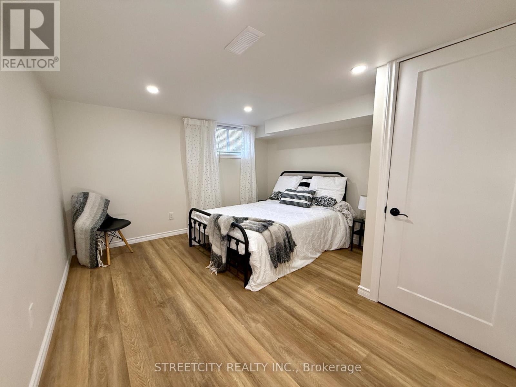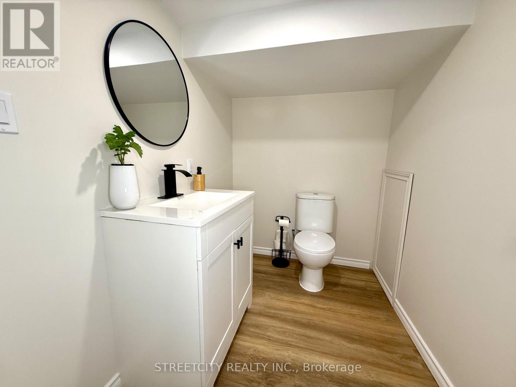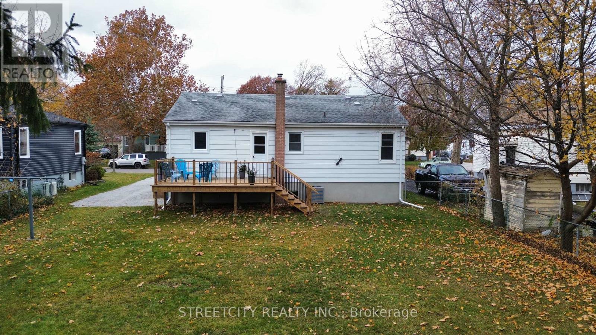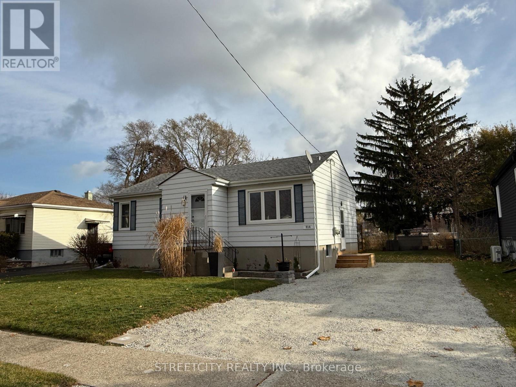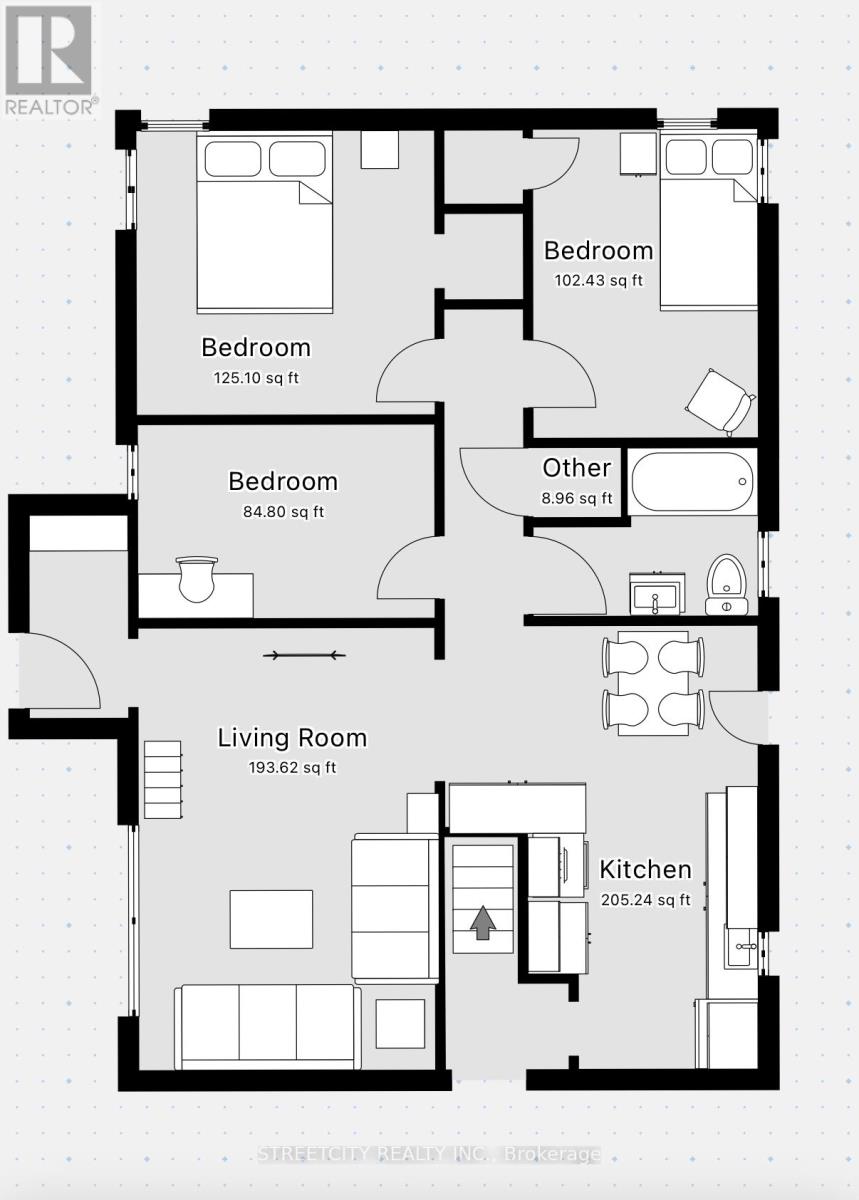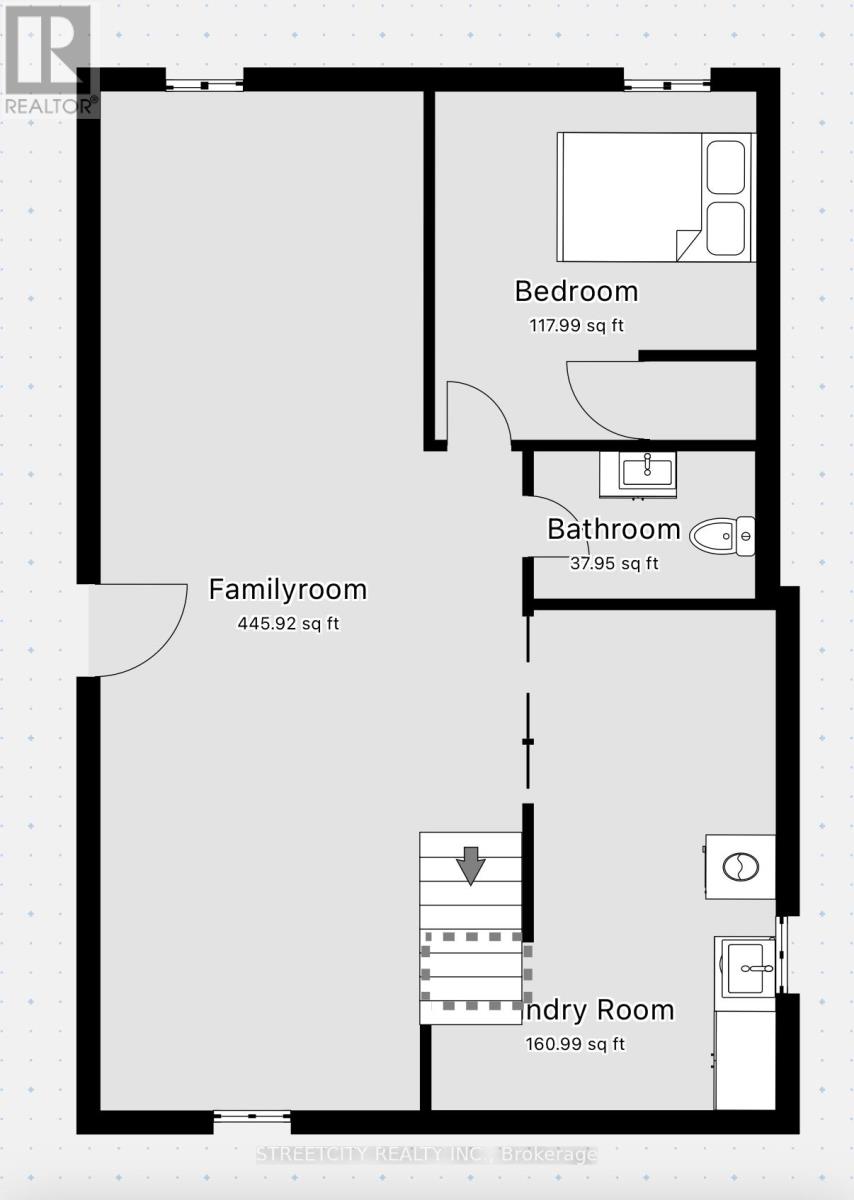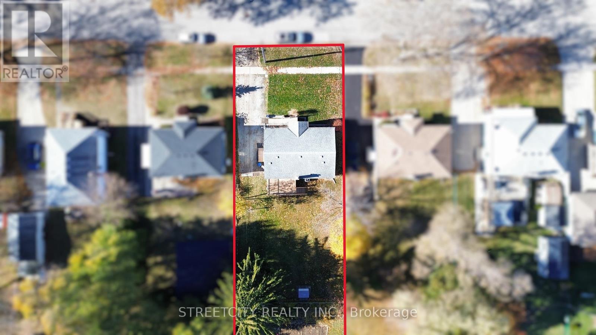914 Hagle Street, Sarnia, Ontario N7V 4A7 (29127690)
914 Hagle Street Sarnia, Ontario N7V 4A7
$450,000
Beautifully renovated throughout, this bright and modern bungalow is ready for you. The main floor features 3 comfortable bedrooms, a stylish bathroom, and a custom kitchen with direct access to the back deck. New LVP flooring and fresh paint create a warm, contemporary feel. The lower level offers impressive extra space with a large family room, generous laundry area, a second bathroom, and the 4th bedroom ideal for guests or teens. With a double driveway, partially fenced yard, and thoughtful updates from top to bottom, this move-in-ready home blends style, function, and easy living. (id:53015)
Open House
This property has open houses!
11:00 am
Ends at:1:00 pm
Property Details
| MLS® Number | X12567908 |
| Property Type | Single Family |
| Community Name | Sarnia |
| Amenities Near By | Schools, Public Transit, Hospital |
| Community Features | School Bus |
| Equipment Type | Water Heater |
| Features | Carpet Free |
| Parking Space Total | 4 |
| Rental Equipment Type | Water Heater |
Building
| Bathroom Total | 2 |
| Bedrooms Above Ground | 4 |
| Bedrooms Total | 4 |
| Appliances | Blinds, Dishwasher, Stove, Washer, Refrigerator |
| Architectural Style | Bungalow |
| Basement Development | Finished |
| Basement Type | Full (finished) |
| Construction Style Attachment | Detached |
| Cooling Type | Central Air Conditioning |
| Exterior Finish | Aluminum Siding |
| Foundation Type | Block, Concrete |
| Half Bath Total | 1 |
| Heating Fuel | Natural Gas |
| Heating Type | Forced Air |
| Stories Total | 1 |
| Size Interior | 700 - 1,100 Ft2 |
| Type | House |
| Utility Water | Municipal Water |
Parking
| No Garage |
Land
| Acreage | No |
| Fence Type | Partially Fenced, Fenced Yard |
| Land Amenities | Schools, Public Transit, Hospital |
| Sewer | Sanitary Sewer |
| Size Depth | 125 Ft |
| Size Frontage | 60 Ft |
| Size Irregular | 60 X 125 Ft |
| Size Total Text | 60 X 125 Ft|under 1/2 Acre |
| Zoning Description | R1 |
Rooms
| Level | Type | Length | Width | Dimensions |
|---|---|---|---|---|
| Lower Level | Family Room | 10.61 m | 4.36 m | 10.61 m x 4.36 m |
| Lower Level | Bedroom 4 | 3.48 m | 3.69 m | 3.48 m x 3.69 m |
| Lower Level | Bathroom | 1.55 m | 2.2 m | 1.55 m x 2.2 m |
| Lower Level | Laundry Room | 5.3 m | 2.5 m | 5.3 m x 2.5 m |
| Main Level | Kitchen | 3.66 m | 5.18 m | 3.66 m x 5.18 m |
| Main Level | Foyer | 2.41 m | 1.2 m | 2.41 m x 1.2 m |
| Main Level | Living Room | 3.54 m | 5.18 m | 3.54 m x 5.18 m |
| Main Level | Bedroom | 3.32 m | 3.5 m | 3.32 m x 3.5 m |
| Main Level | Bedroom 2 | 2.29 m | 3.5 m | 2.29 m x 3.5 m |
| Main Level | Bedroom 3 | 3.66 m | 2.65 m | 3.66 m x 2.65 m |
| Main Level | Bathroom | 2.62 m | 1.92 m | 2.62 m x 1.92 m |
Utilities
| Electricity | Installed |
| Sewer | Installed |
https://www.realtor.ca/real-estate/29127690/914-hagle-street-sarnia-sarnia
Contact Us
Contact us for more information

Renata Kaijser
Broker
(519) 466-8491
www.renatarealty.ca/
https://www.facebook.com/renatarealty.ca
Contact me
Resources
About me
Nicole Bartlett, Sales Representative, Coldwell Banker Star Real Estate, Brokerage
© 2023 Nicole Bartlett- All rights reserved | Made with ❤️ by Jet Branding
