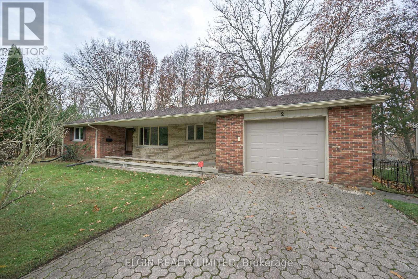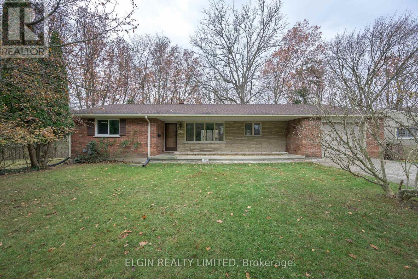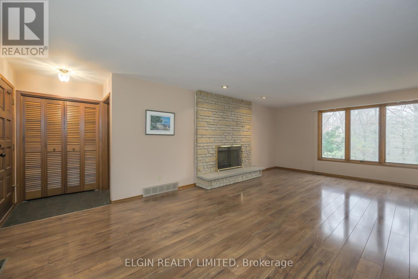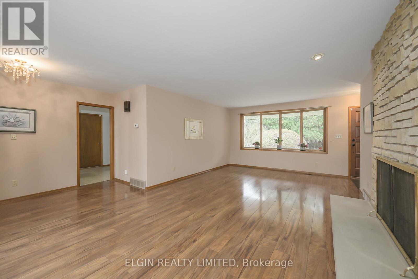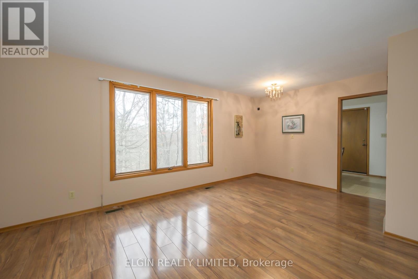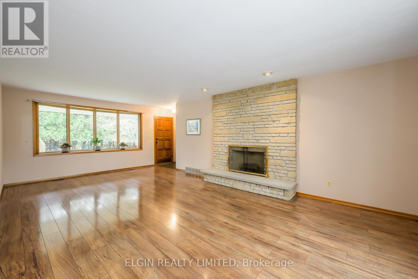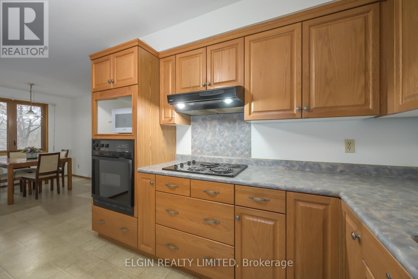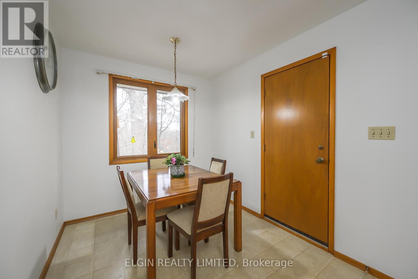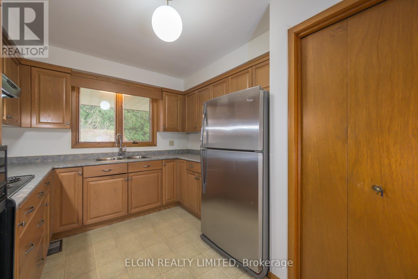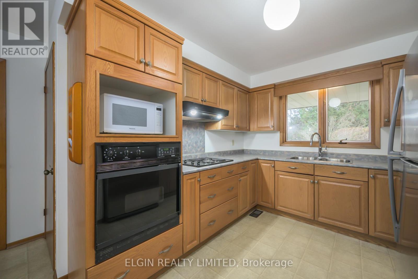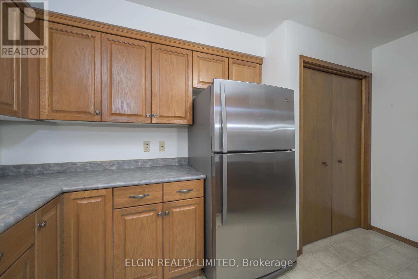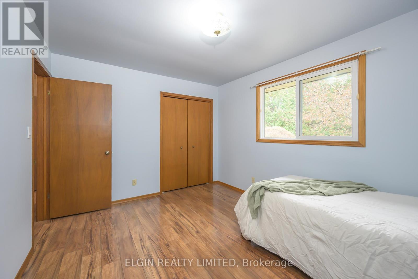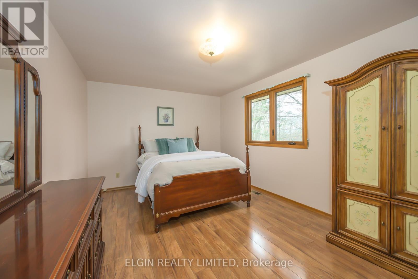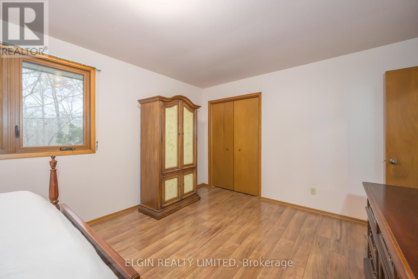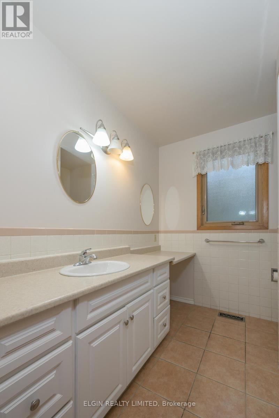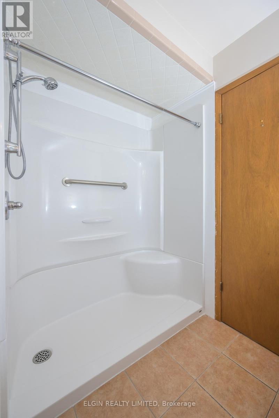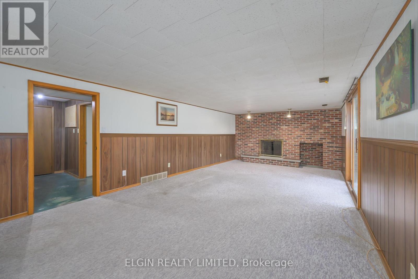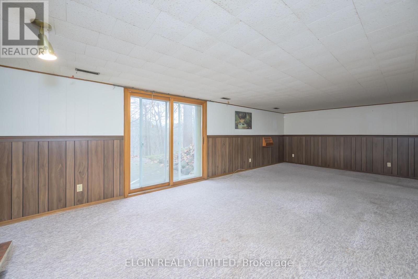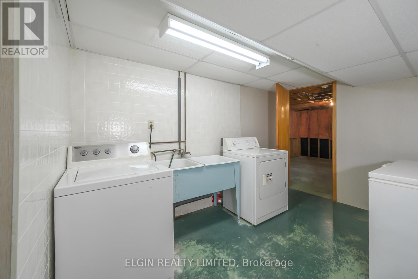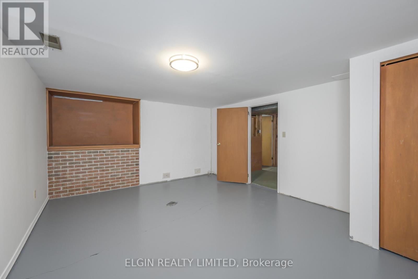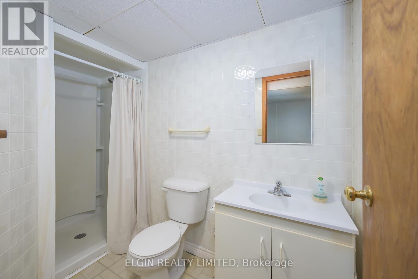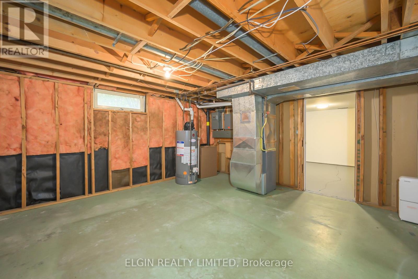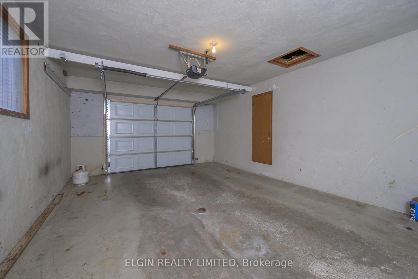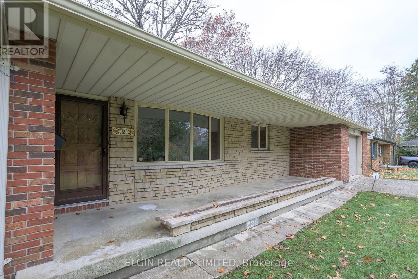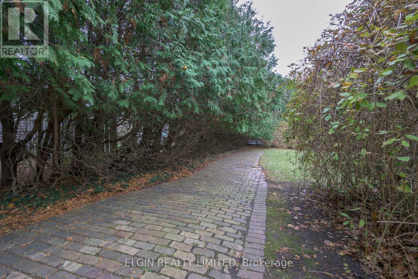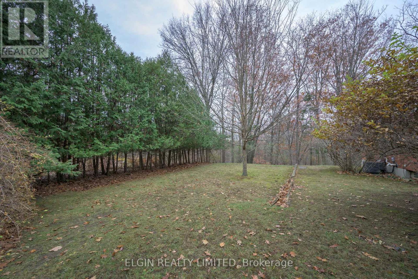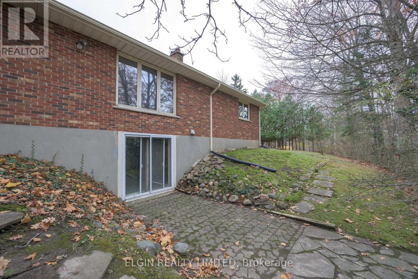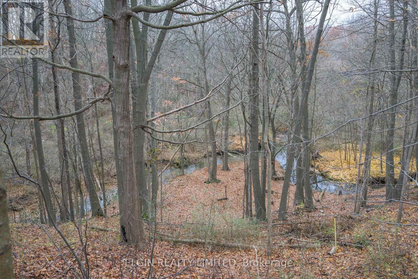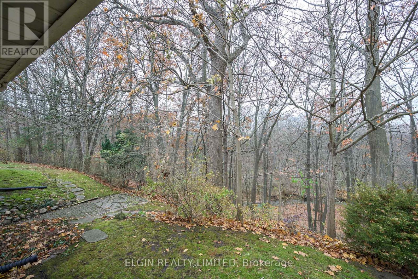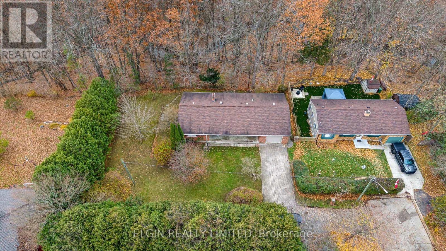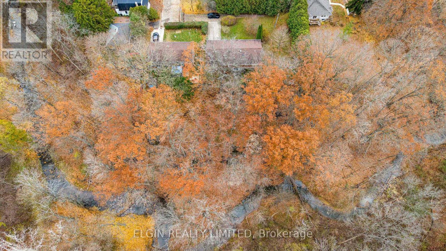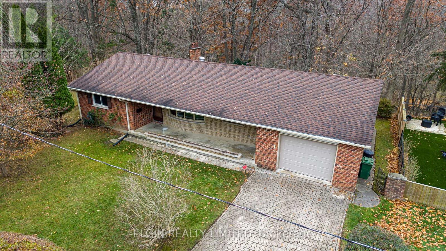2 Oak Street, St. Thomas, Ontario N5R 1R4 (29114319)
2 Oak Street St. Thomas, Ontario N5R 1R4
$525,000
Nestled on a quiet dead-end street, 2 Oak Street offers a private, mature lot backing onto a peaceful ravine. This charming bungalow features two main-floor bedrooms, a full bathroom, a large living room with fireplace and a bright functional kitchen that opens to a walkout patio - perfect for outdoor dining or enjoying the serene backyard. The lower level includes a second bathroom, a spacious recroom with walk-out, laundry and additional flexible space ideal for storage and possible third bedroom. A good-sized garage adds convenience, and the generous lot (approx. 132' x 127') provides plenty of room for recreation or gardening. Enjoy tranquil living in a desirable St. Thomas neighbourhood, close to parks, schools, and local amenities. (id:53015)
Property Details
| MLS® Number | X12555188 |
| Property Type | Single Family |
| Community Name | St. Thomas |
| Equipment Type | Water Heater - Gas, Water Heater |
| Features | Irregular Lot Size, Sloping, Level |
| Parking Space Total | 5 |
| Rental Equipment Type | Water Heater - Gas, Water Heater |
| Structure | Porch, Patio(s) |
Building
| Bathroom Total | 2 |
| Bedrooms Above Ground | 2 |
| Bedrooms Below Ground | 1 |
| Bedrooms Total | 3 |
| Age | 51 To 99 Years |
| Amenities | Fireplace(s) |
| Appliances | Range, Oven - Built-in, Dryer, Freezer, Oven, Stove, Washer |
| Architectural Style | Bungalow |
| Basement Development | Partially Finished |
| Basement Type | N/a (partially Finished) |
| Construction Style Attachment | Detached |
| Cooling Type | Central Air Conditioning |
| Exterior Finish | Brick, Stone |
| Fireplace Present | Yes |
| Fireplace Total | 2 |
| Foundation Type | Concrete |
| Heating Fuel | Wood |
| Heating Type | Forced Air |
| Stories Total | 1 |
| Size Interior | 1,100 - 1,500 Ft2 |
| Type | House |
| Utility Water | Municipal Water |
Parking
| Attached Garage | |
| Garage |
Land
| Acreage | No |
| Sewer | Sanitary Sewer |
| Size Depth | 127 Ft |
| Size Frontage | 132 Ft |
| Size Irregular | 132 X 127 Ft |
| Size Total Text | 132 X 127 Ft |
Rooms
| Level | Type | Length | Width | Dimensions |
|---|---|---|---|---|
| Basement | Recreational, Games Room | 7.92 m | 3.96 m | 7.92 m x 3.96 m |
| Basement | Other | 5.03 m | 3.96 m | 5.03 m x 3.96 m |
| Basement | Laundry Room | 3.35 m | 2.74 m | 3.35 m x 2.74 m |
| Basement | Utility Room | 4.57 m | 4.42 m | 4.57 m x 4.42 m |
| Main Level | Eating Area | 2.44 m | 2.13 m | 2.44 m x 2.13 m |
| Main Level | Kitchen | 2.29 m | 3.05 m | 2.29 m x 3.05 m |
| Main Level | Dining Room | 1.83 m | 2.13 m | 1.83 m x 2.13 m |
| Main Level | Living Room | 7.01 m | 3.96 m | 7.01 m x 3.96 m |
| Main Level | Bedroom | 5.03 m | 3.35 m | 5.03 m x 3.35 m |
| Main Level | Bedroom 2 | 3.96 m | 3.05 m | 3.96 m x 3.05 m |
https://www.realtor.ca/real-estate/29114319/2-oak-street-st-thomas-st-thomas
Contact Us
Contact us for more information
Contact me
Resources
About me
Nicole Bartlett, Sales Representative, Coldwell Banker Star Real Estate, Brokerage
© 2023 Nicole Bartlett- All rights reserved | Made with ❤️ by Jet Branding
