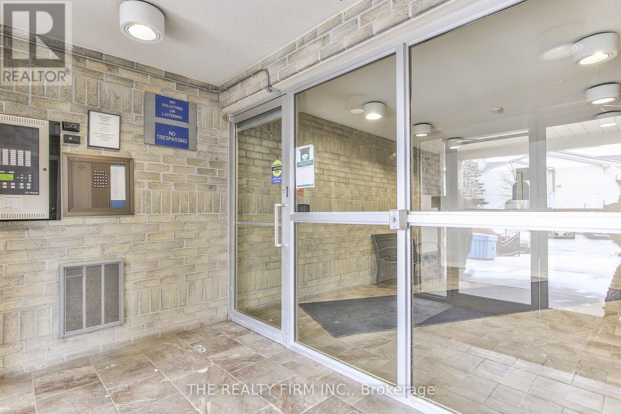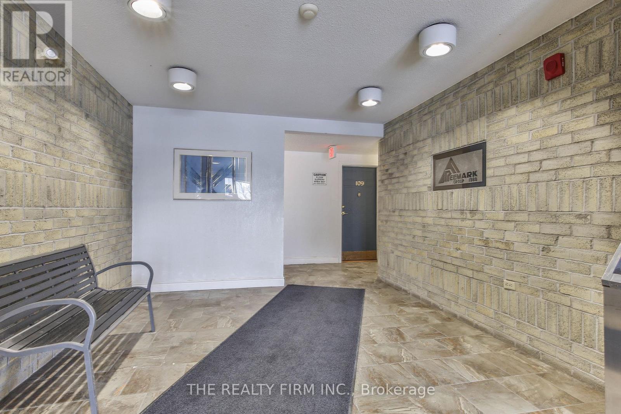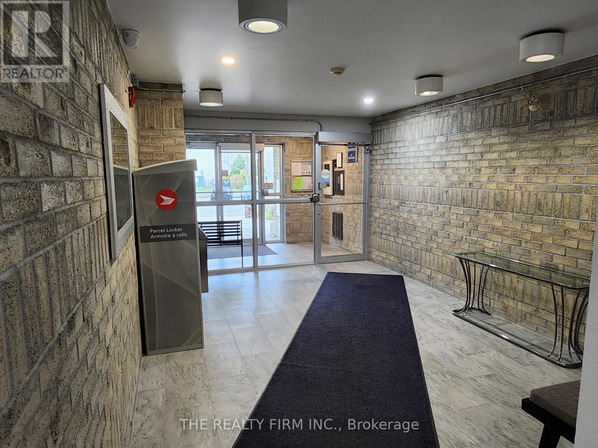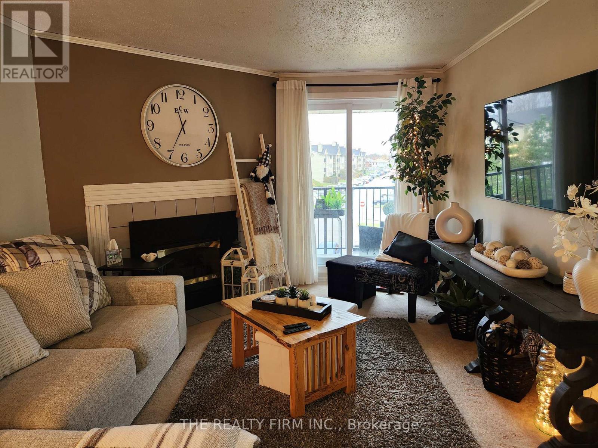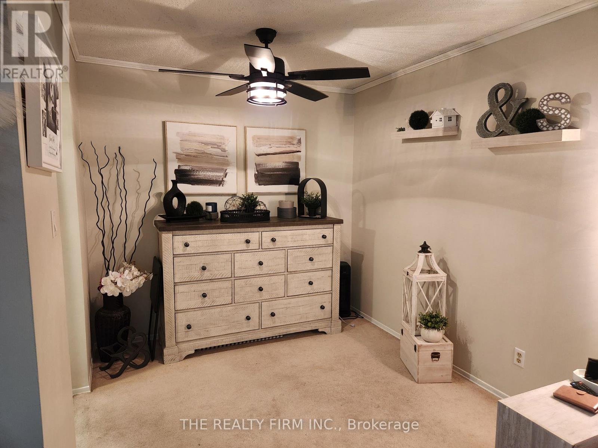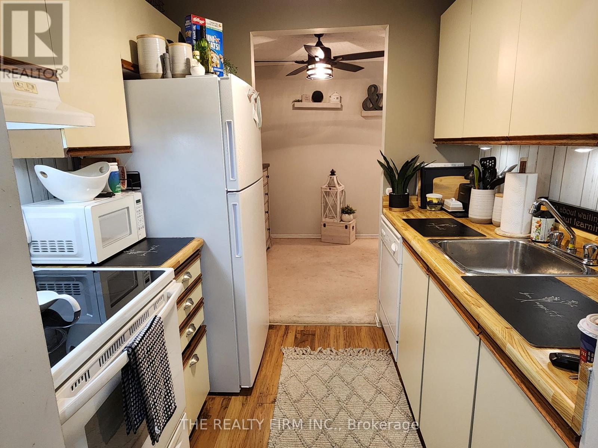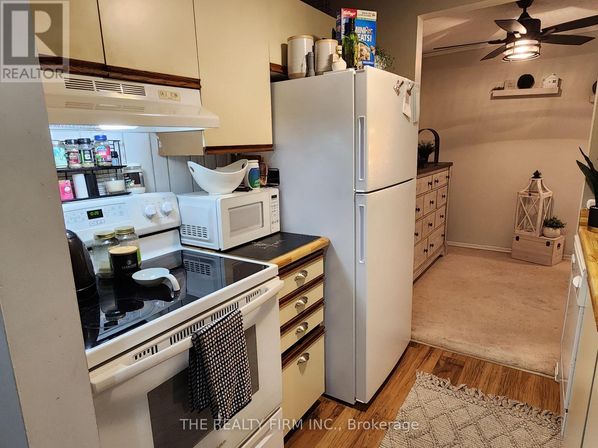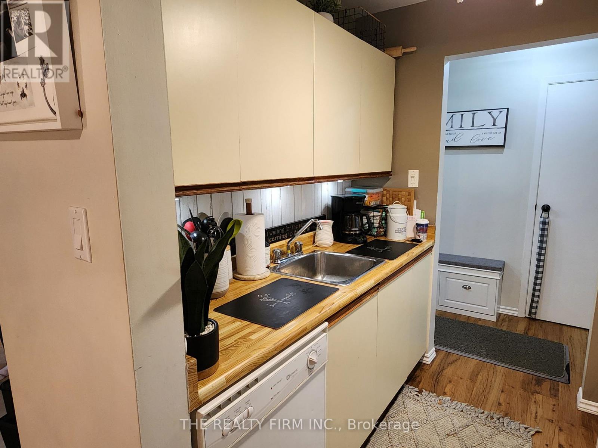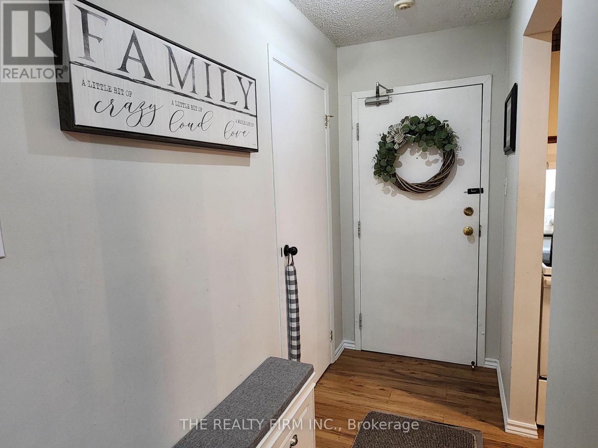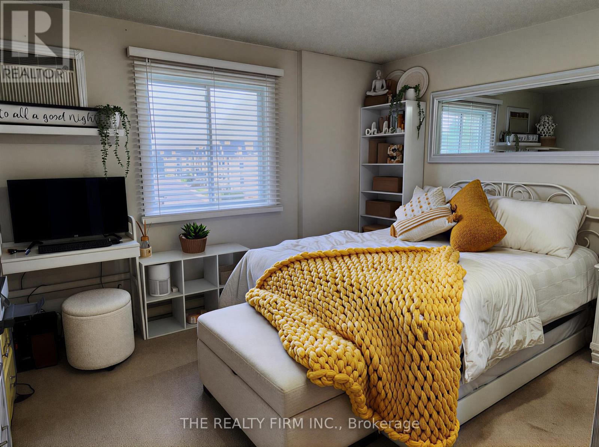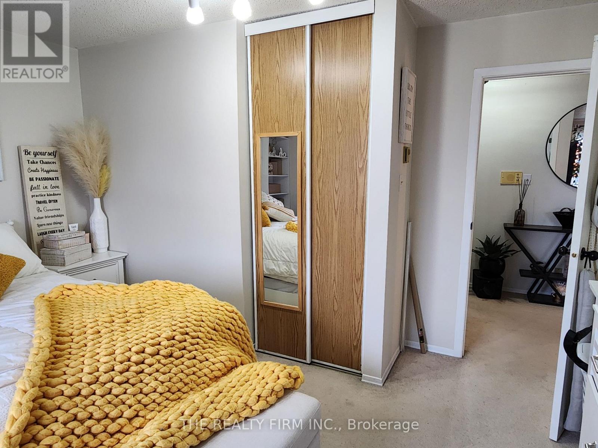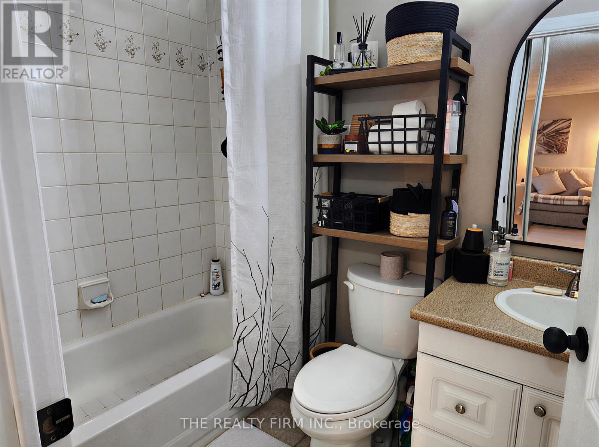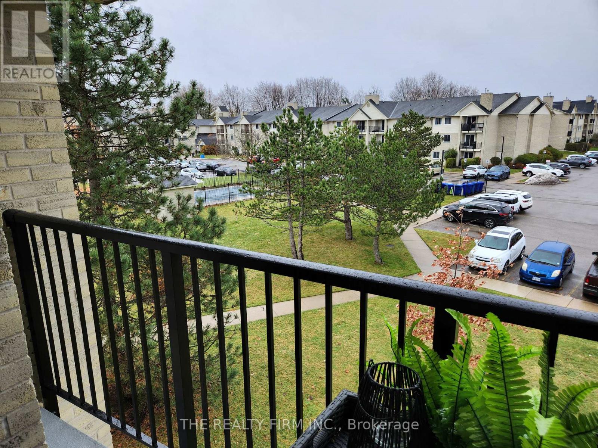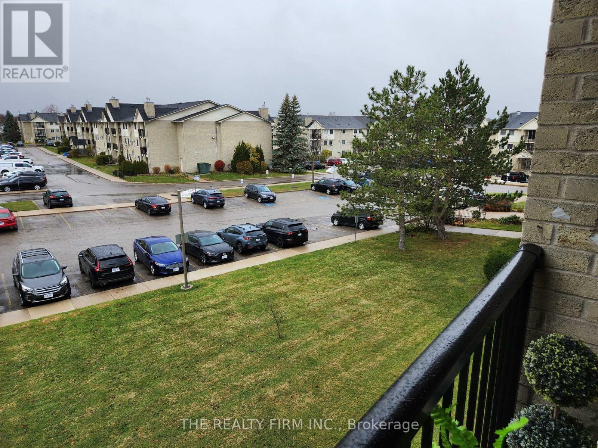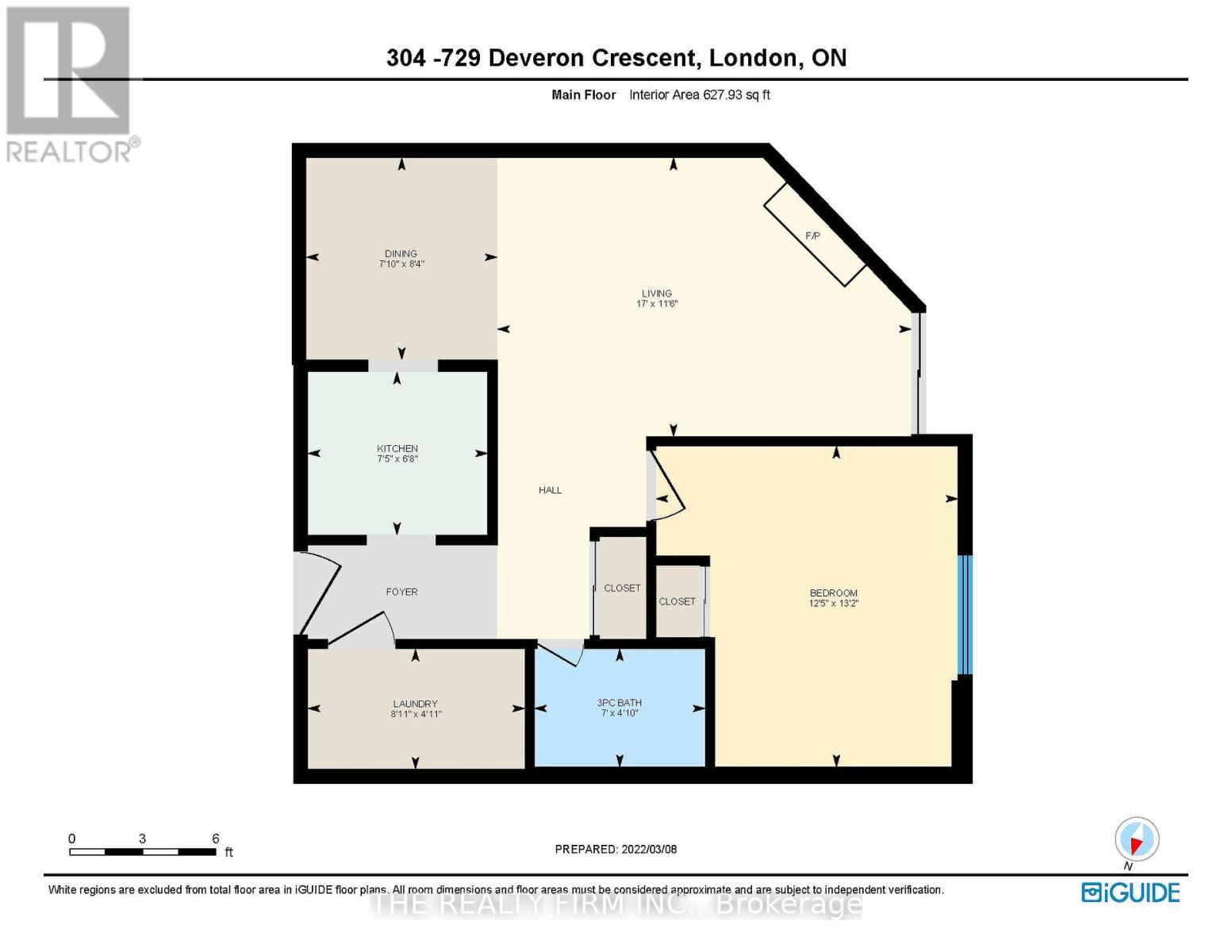304 - 729 Deveron Crescent, London South, Ontario N5Z 4X5 (29116231)
304 - 729 Deveron Crescent London South, Ontario N5Z 4X5
$1,600 Monthly
For lease: third floor 1 bedroom apartment with a gas fireplace, balcony, and in unit laundry! Building is smoke free, has controlled entry and an elevator. Public Transit and shopping are within walking distance, including Food Basics, Shoppers Drug Mart and Tim Horton's, and Highbury Road is just a short drive away, giving easy access to Highway 401. No pets please. Rent is $1600 per month plus heat & hydro. (id:53015)
Property Details
| MLS® Number | X12556968 |
| Property Type | Single Family |
| Community Name | South T |
| Amenities Near By | Public Transit |
| Community Features | Pets Not Allowed |
| Equipment Type | Water Heater |
| Features | Balcony, In Suite Laundry |
| Parking Space Total | 1 |
| Pool Type | Outdoor Pool |
| Rental Equipment Type | Water Heater |
Building
| Bathroom Total | 1 |
| Bedrooms Above Ground | 1 |
| Bedrooms Total | 1 |
| Age | 31 To 50 Years |
| Amenities | Visitor Parking, Fireplace(s) |
| Appliances | Water Heater, Dishwasher, Dryer, Stove, Washer, Refrigerator |
| Basement Type | None |
| Cooling Type | Wall Unit |
| Exterior Finish | Brick |
| Fireplace Present | Yes |
| Fireplace Total | 1 |
| Heating Fuel | Electric |
| Heating Type | Baseboard Heaters |
| Size Interior | 600 - 699 Ft2 |
| Type | Apartment |
Parking
| No Garage | |
| Shared |
Land
| Acreage | No |
| Land Amenities | Public Transit |
Rooms
| Level | Type | Length | Width | Dimensions |
|---|---|---|---|---|
| Main Level | Kitchen | 2.26 m | 2.03 m | 2.26 m x 2.03 m |
| Main Level | Dining Room | 2.54 m | 2.39 m | 2.54 m x 2.39 m |
| Main Level | Living Room | 5.18 m | 3.51 m | 5.18 m x 3.51 m |
| Main Level | Bedroom | 4.01 m | 3.78 m | 4.01 m x 3.78 m |
| Main Level | Bathroom | 2.13 m | 1.47 m | 2.13 m x 1.47 m |
| Main Level | Laundry Room | 2.72 m | 1.5 m | 2.72 m x 1.5 m |
https://www.realtor.ca/real-estate/29116231/304-729-deveron-crescent-london-south-south-t-south-t
Contact Us
Contact us for more information

Geoff Knight
Salesperson
https://www.facebook.com/GeoffKnightRealtor
https://www.instagram.com/geoffknightrealtor/
Contact me
Resources
About me
Nicole Bartlett, Sales Representative, Coldwell Banker Star Real Estate, Brokerage
© 2023 Nicole Bartlett- All rights reserved | Made with ❤️ by Jet Branding

