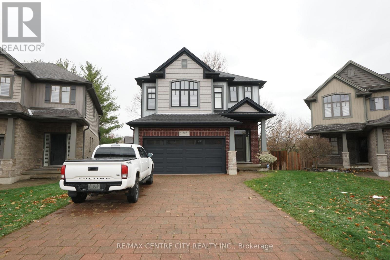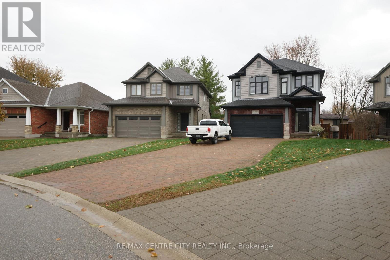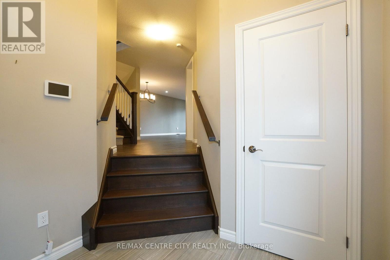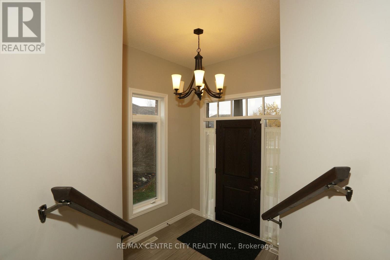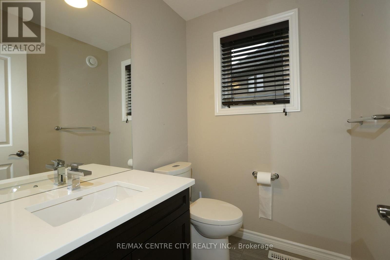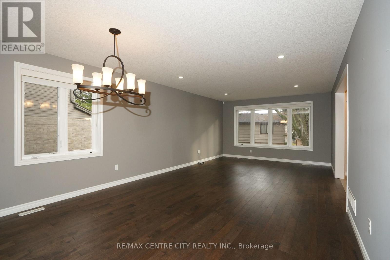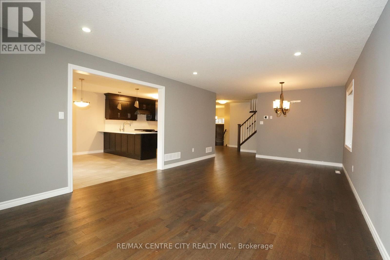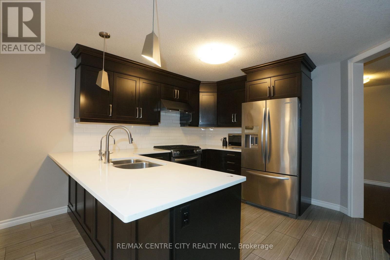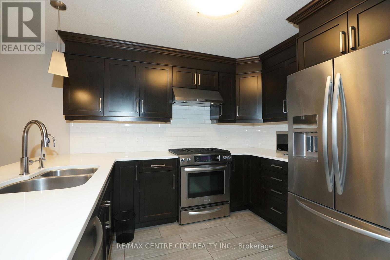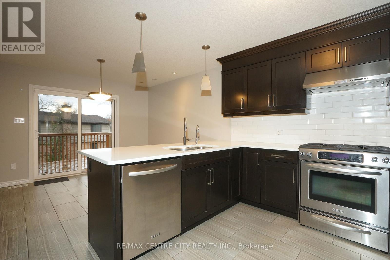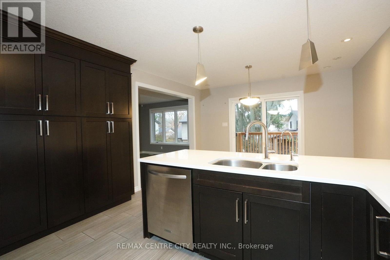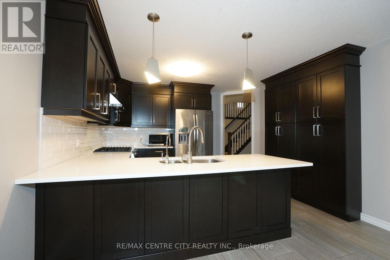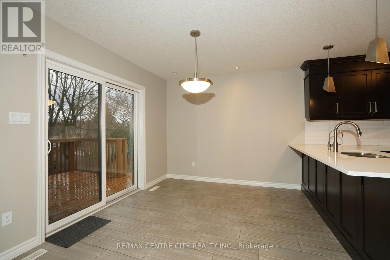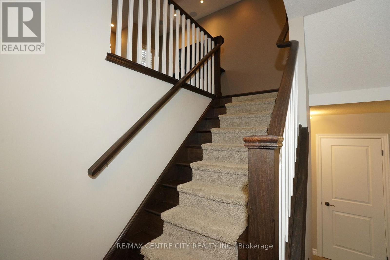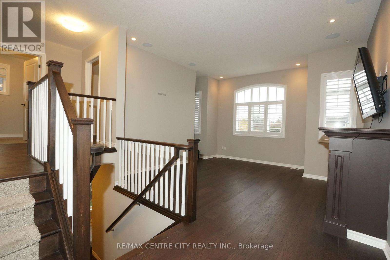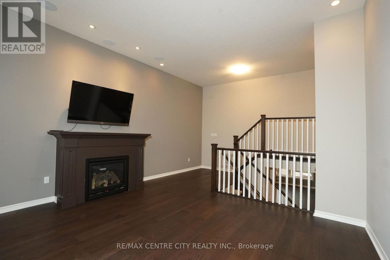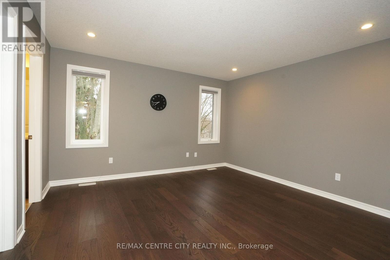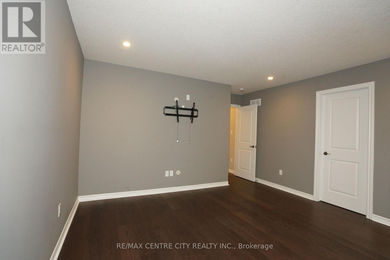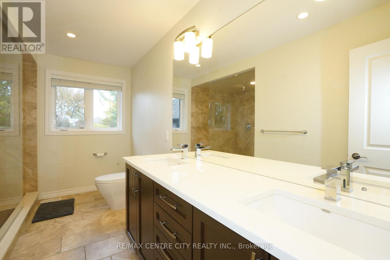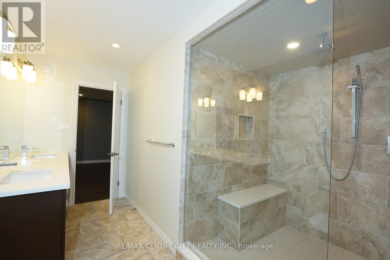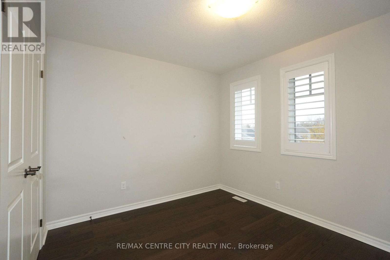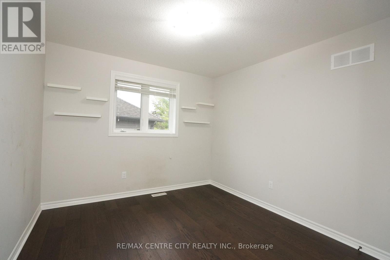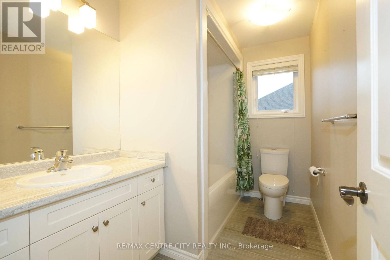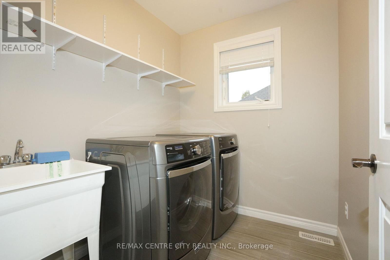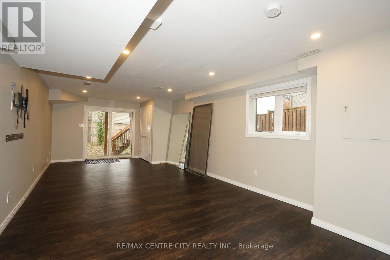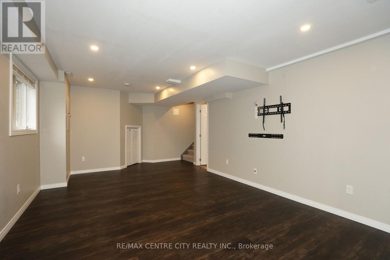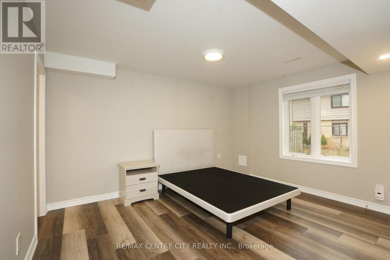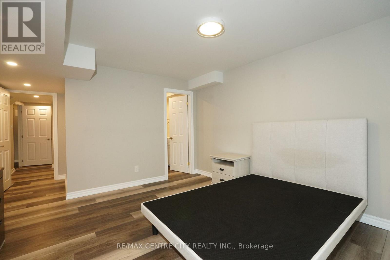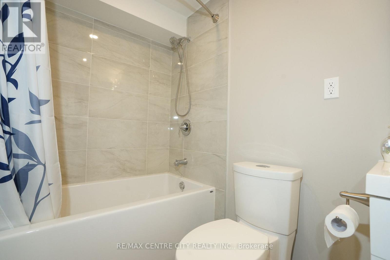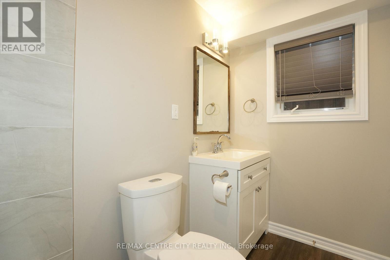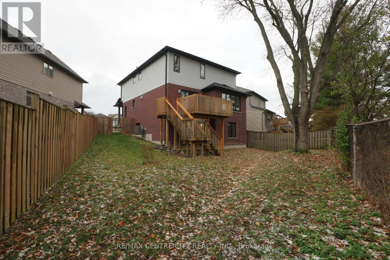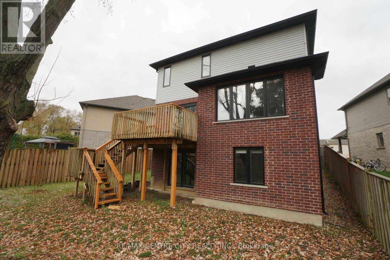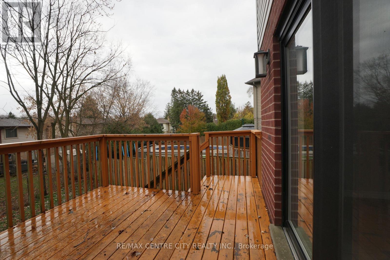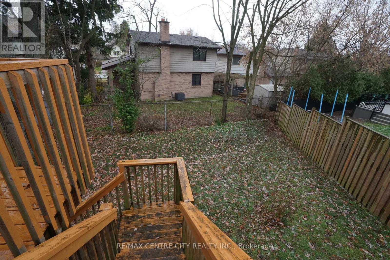1509 Horseshoe Crescent, London North (North H), Ontario N5X 0L4 (29111106)
1509 Horseshoe Crescent London North, Ontario N5X 0L4
$920,000
Prime Location! RARE WALK-OUT LOT!! Perfect for young families. Stunning 3+1 bedroom, 3.5 bathroom home with great curb appeal situated on a private, desirable walk-out lot in the prestigious North London. The top school(Lucas High School) is in the Northridge neighbourhood. This open concept home with countless upgrades shows like a model. Gleaming White Oak hardwood on the main floor, ceramic tile, and custom California shutters. Magnificent BONUS second-floor family room, cozy gas fireplace, recessed lighting, and dramatic windows. new hardwood floors. Luxury master retreat boasts spa ensuite with double sinks and a custom tile shower with a glass enclosure. Gourmet chefs' kitchen, handcrafted espresso cabinetry with pantry, peninsula with breakfast bar, quartz countertops, valance lighting. Lower level features a primary bedroom with 4p ensuite, plus a family room with plenty of natural light and walk-out to your backyard oasis. Private sundeck with natural gas barbecue line. Six parking driveway with interlock brick. It's move-in condition. (id:53015)
Property Details
| MLS® Number | X12552180 |
| Property Type | Single Family |
| Community Name | North H |
| Amenities Near By | Public Transit, Schools |
| Equipment Type | Water Heater |
| Features | Irregular Lot Size, Flat Site |
| Parking Space Total | 8 |
| Rental Equipment Type | Water Heater |
| Structure | Deck |
| View Type | City View |
Building
| Bathroom Total | 3 |
| Bedrooms Above Ground | 3 |
| Bedrooms Below Ground | 1 |
| Bedrooms Total | 4 |
| Age | 6 To 15 Years |
| Amenities | Fireplace(s) |
| Appliances | Water Meter, Water Heater, Dishwasher, Dryer, Stove, Washer, Refrigerator |
| Basement Development | Finished |
| Basement Features | Walk Out |
| Basement Type | Full (finished) |
| Construction Style Attachment | Detached |
| Cooling Type | Central Air Conditioning |
| Exterior Finish | Brick |
| Fire Protection | Smoke Detectors |
| Fireplace Present | Yes |
| Foundation Type | Concrete |
| Half Bath Total | 1 |
| Heating Fuel | Natural Gas |
| Heating Type | Forced Air |
| Stories Total | 2 |
| Size Interior | 2,000 - 2,500 Ft2 |
| Type | House |
| Utility Water | Municipal Water |
Parking
| Attached Garage | |
| Garage |
Land
| Acreage | No |
| Fence Type | Fenced Yard |
| Land Amenities | Public Transit, Schools |
| Landscape Features | Landscaped |
| Sewer | Sanitary Sewer |
| Size Depth | 103 Ft ,3 In |
| Size Frontage | 31 Ft ,2 In |
| Size Irregular | 31.2 X 103.3 Ft ; 103.32 Ft X 10.42 Ft X 10.42 Ft X 10.42 |
| Size Total Text | 31.2 X 103.3 Ft ; 103.32 Ft X 10.42 Ft X 10.42 Ft X 10.42|under 1/2 Acre |
| Zoning Description | R1-5 |
Rooms
| Level | Type | Length | Width | Dimensions |
|---|---|---|---|---|
| Lower Level | Primary Bedroom | 4.33 m | 4.3 m | 4.33 m x 4.3 m |
| Lower Level | Games Room | 9.4 m | 4.17 m | 9.4 m x 4.17 m |
| Main Level | Kitchen | 3.73 m | 2.83 m | 3.73 m x 2.83 m |
| Main Level | Dining Room | 4.2 m | 3 m | 4.2 m x 3 m |
| Main Level | Great Room | 8 m | 4.33 m | 8 m x 4.33 m |
| Upper Level | Primary Bedroom | 4.43 m | 4.33 m | 4.43 m x 4.33 m |
| Upper Level | Bedroom 2 | 3.86 m | 3.2 m | 3.86 m x 3.2 m |
| Upper Level | Bedroom 3 | 3.67 m | 3.33 m | 3.67 m x 3.33 m |
| Upper Level | Family Room | 5 m | 4.93 m | 5 m x 4.93 m |
| Upper Level | Laundry Room | 2.33 m | 2.07 m | 2.33 m x 2.07 m |
Utilities
| Cable | Available |
| Electricity | Installed |
| Sewer | Installed |
https://www.realtor.ca/real-estate/29111106/1509-horseshoe-crescent-london-north-north-h-north-h
Contact Us
Contact us for more information
Contact me
Resources
About me
Nicole Bartlett, Sales Representative, Coldwell Banker Star Real Estate, Brokerage
© 2023 Nicole Bartlett- All rights reserved | Made with ❤️ by Jet Branding
