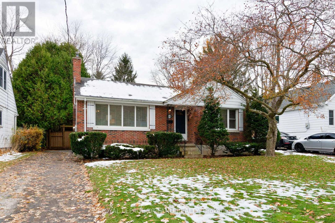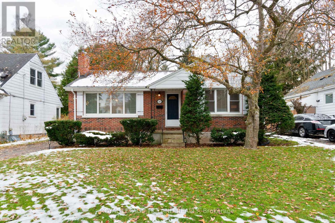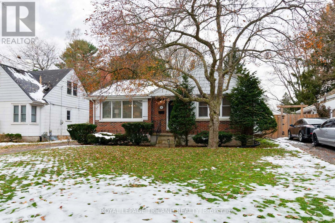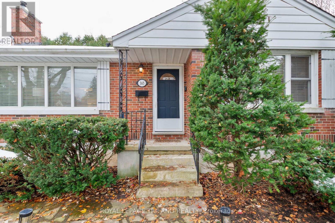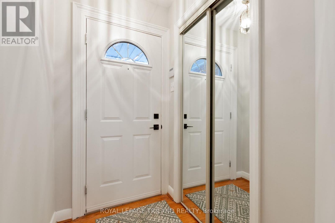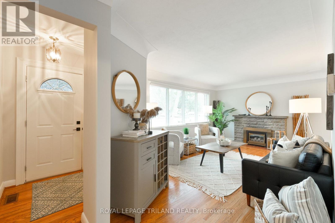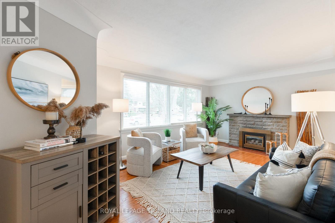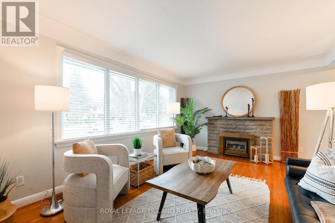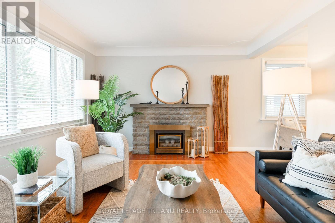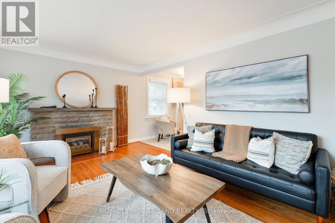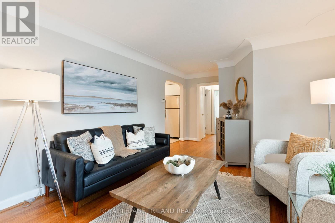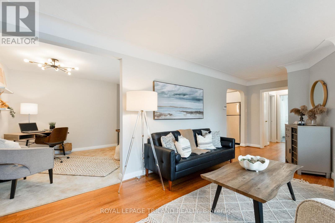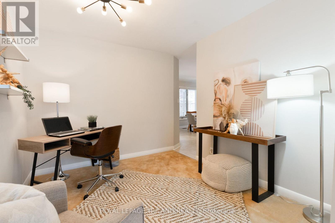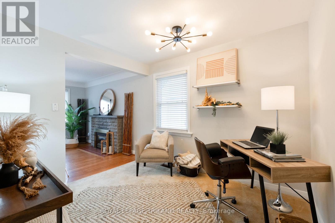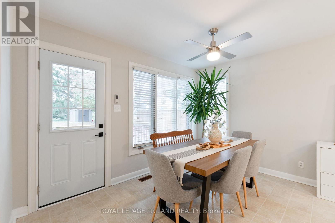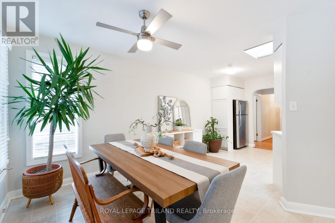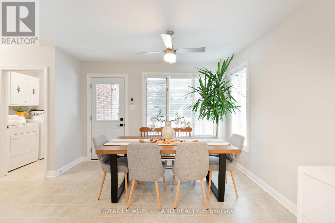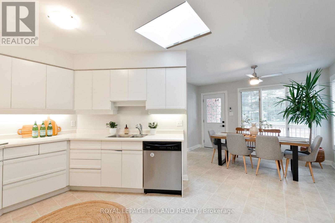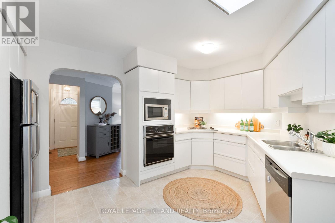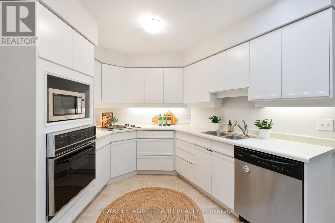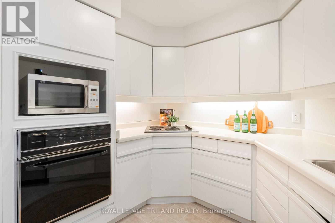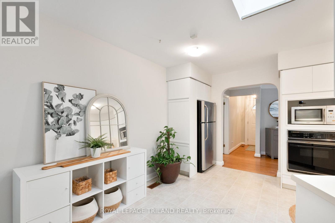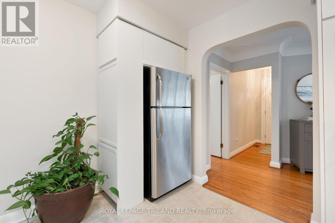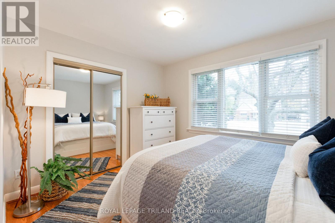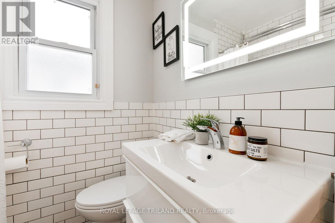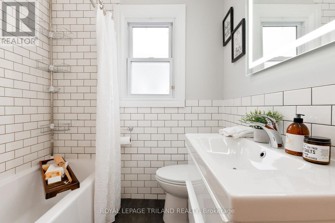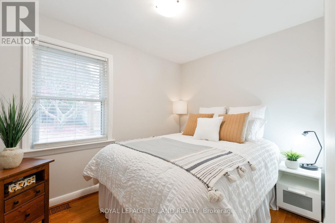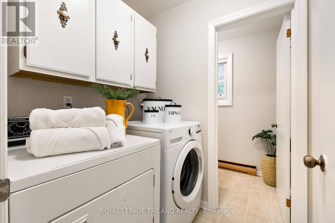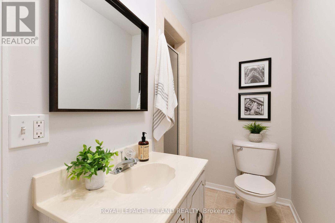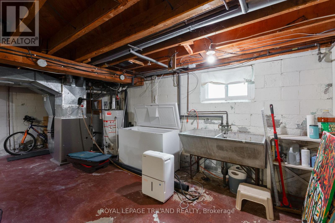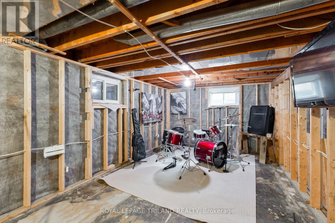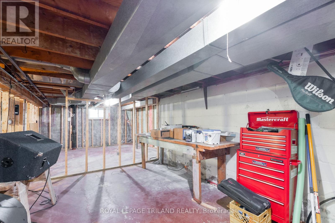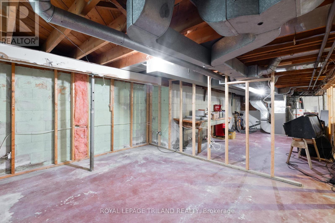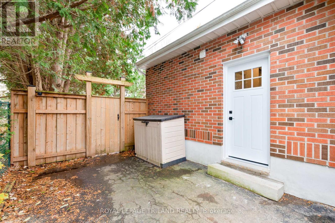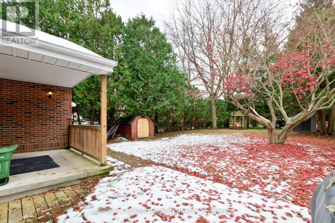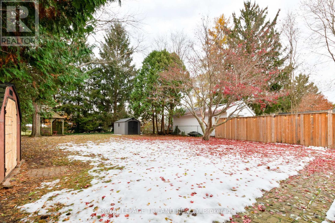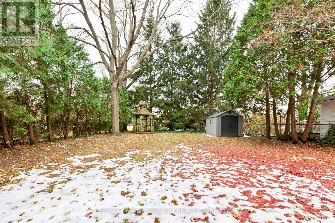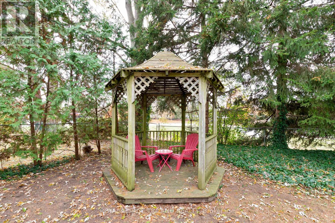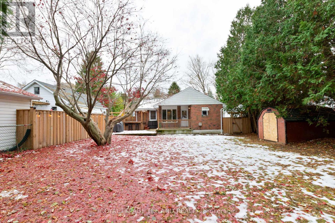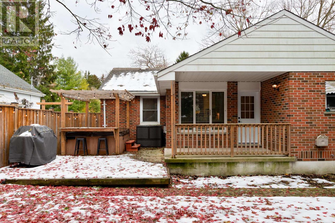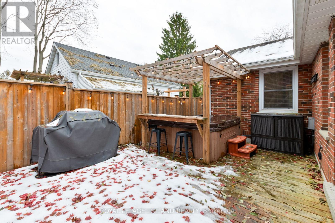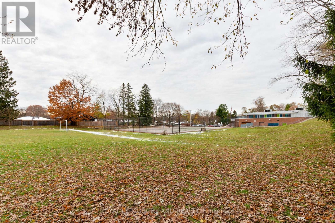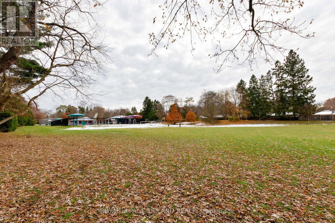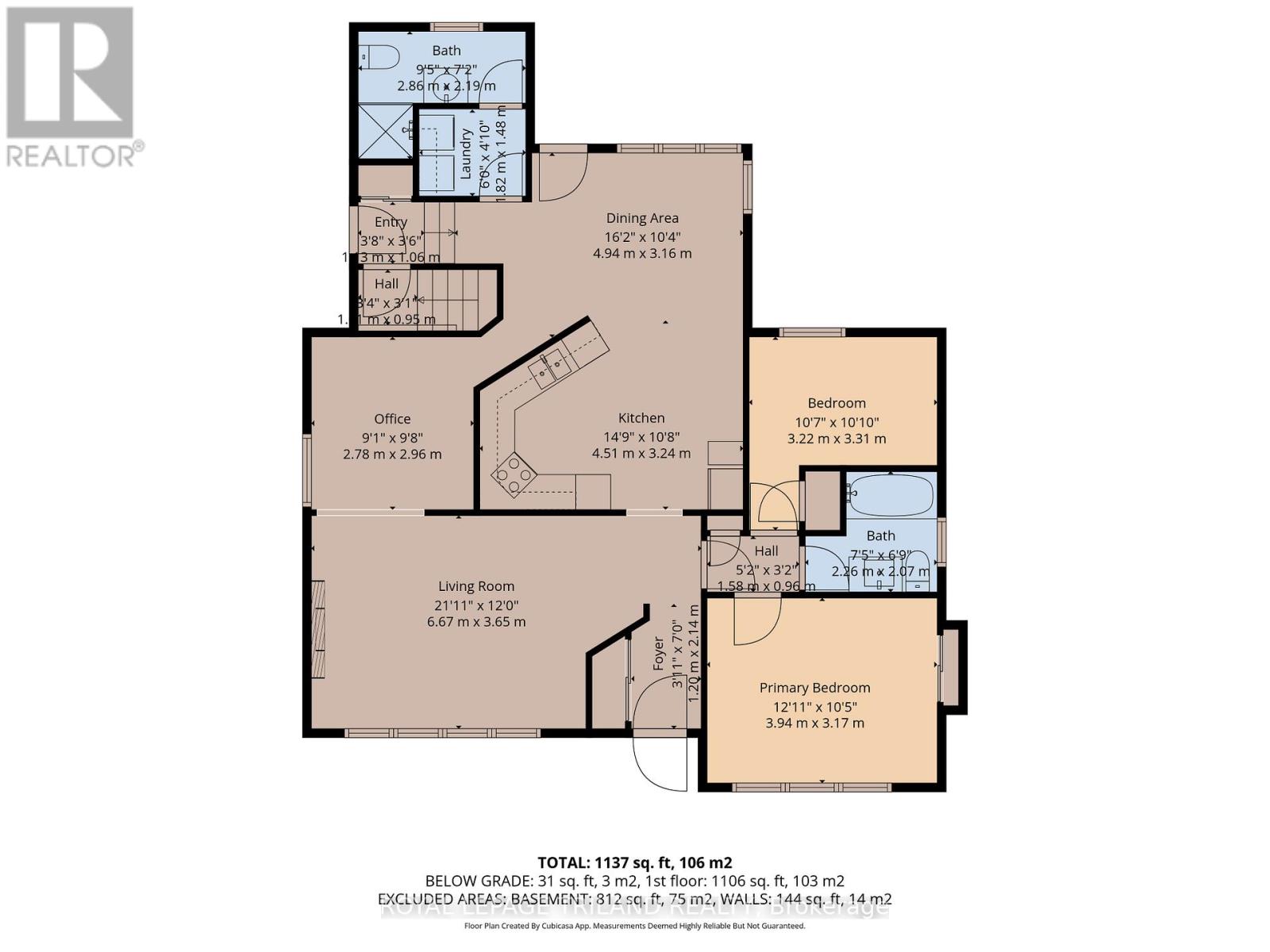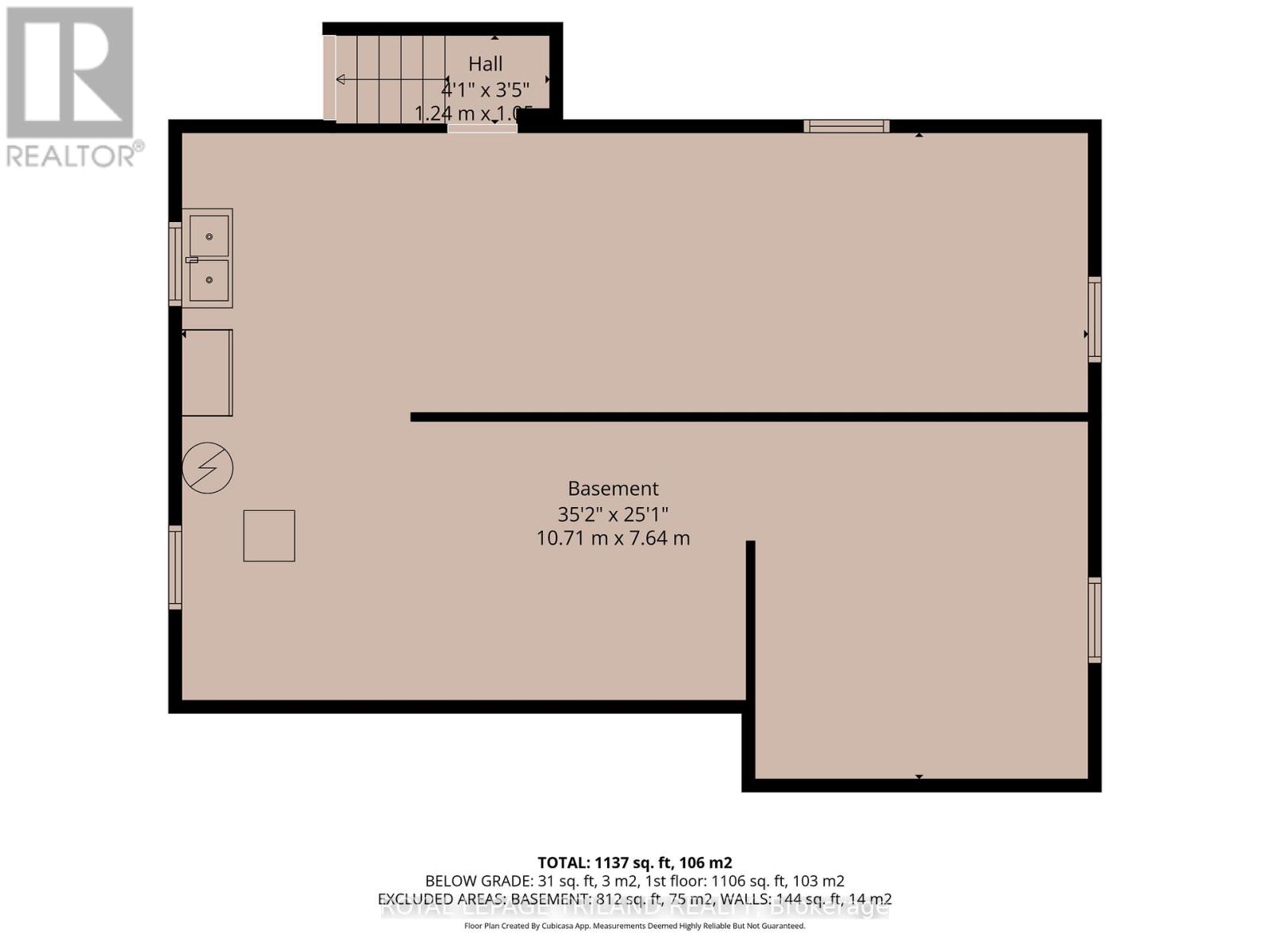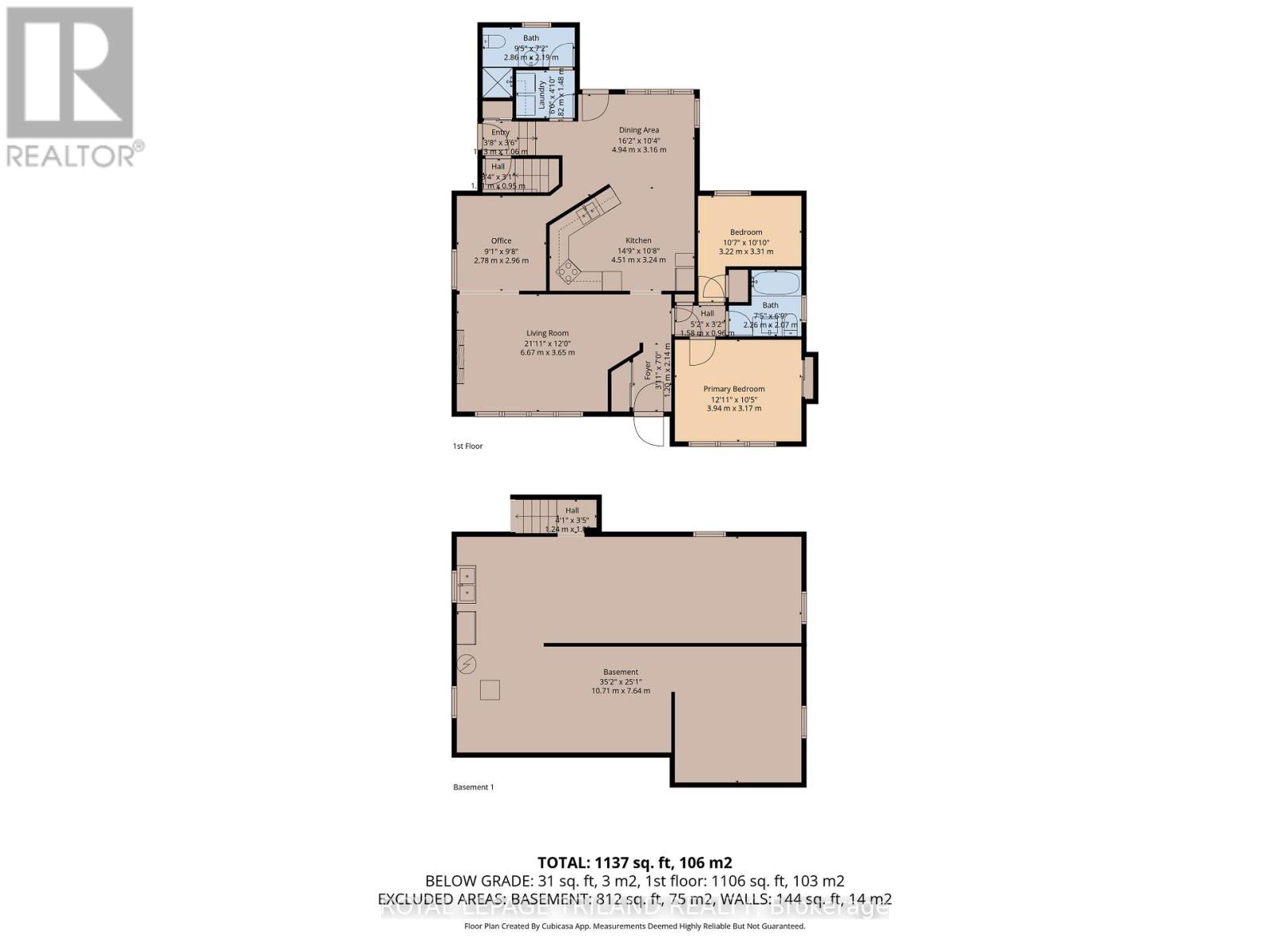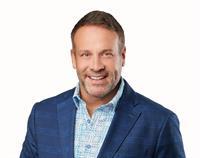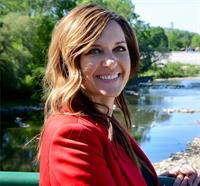365 Byron Boulevard, London South, Ontario N6K 2L6 (29111484)
365 Byron Boulevard London South, Ontario N6K 2L6
$569,999
Welcome to 365 Byron Blvd, a charming 2-bedroom + den/office, 2 full bathroom home set on a large, treed, and ultra-private lot backing directly onto a park. Situated in one of Byron's most desirable locations, you're just minutes from Springbank Park, downtown Byron, Boler Mountain, and several top rated schools. Inside, the warm and inviting living room features hardwood floors, crown moulding, and a gas fireplace, with hardwood carried through both bedrooms. The bright, functional kitchen offers a side-door entrance with direct access to the unfinished lower level, and features large windows overlooking the private backyard-providing a beautiful backdrop to all your meals. Step out from the kitchen to a covered back porch, leading to a back deck and hot tub-a perfect outdoor retreat for entertaining or unwinding. The expansive, beautifully treed backyard offers rare privacy and a tranquil setting right in the city. This home has been thoughtfully updated with a newer electrical panel, majority of windows, updated bathroom, deck, fence, new light fixtures, freshly painted, back and side exterior doors (2025), roof replaced in 2013. Move-in ready, thoughtfully updated, and ideally located - 365 Byron Blvd is a must-see! (id:53015)
Open House
This property has open houses!
2:00 pm
Ends at:4:00 pm
Property Details
| MLS® Number | X12552480 |
| Property Type | Single Family |
| Community Name | South B |
| Amenities Near By | Golf Nearby, Park, Public Transit, Schools, Ski Area |
| Community Features | Community Centre |
| Equipment Type | Water Heater |
| Features | Wooded Area, Flat Site, Gazebo |
| Parking Space Total | 4 |
| Rental Equipment Type | Water Heater |
| Structure | Deck, Patio(s), Porch, Shed |
Building
| Bathroom Total | 2 |
| Bedrooms Above Ground | 2 |
| Bedrooms Total | 2 |
| Age | 51 To 99 Years |
| Amenities | Fireplace(s) |
| Appliances | Hot Tub, Range, Water Heater, Dishwasher, Dryer, Oven, Stove, Washer, Refrigerator |
| Architectural Style | Bungalow |
| Basement Development | Unfinished |
| Basement Features | Separate Entrance |
| Basement Type | N/a (unfinished), N/a |
| Construction Style Attachment | Detached |
| Cooling Type | Central Air Conditioning |
| Exterior Finish | Brick |
| Fireplace Present | Yes |
| Flooring Type | Hardwood |
| Foundation Type | Block |
| Heating Fuel | Natural Gas |
| Heating Type | Baseboard Heaters, Forced Air, Not Known |
| Stories Total | 1 |
| Size Interior | 1,100 - 1,500 Ft2 |
| Type | House |
| Utility Water | Municipal Water |
Parking
| No Garage |
Land
| Acreage | No |
| Fence Type | Fully Fenced |
| Land Amenities | Golf Nearby, Park, Public Transit, Schools, Ski Area |
| Landscape Features | Landscaped |
| Sewer | Sanitary Sewer |
| Size Depth | 186 Ft ,8 In |
| Size Frontage | 50 Ft |
| Size Irregular | 50 X 186.7 Ft |
| Size Total Text | 50 X 186.7 Ft |
Rooms
| Level | Type | Length | Width | Dimensions |
|---|---|---|---|---|
| Main Level | Living Room | 6.67 m | 3.65 m | 6.67 m x 3.65 m |
| Main Level | Office | 2.78 m | 2.96 m | 2.78 m x 2.96 m |
| Main Level | Dining Room | 4.94 m | 3.16 m | 4.94 m x 3.16 m |
| Main Level | Kitchen | 4.51 m | 3.24 m | 4.51 m x 3.24 m |
| Main Level | Primary Bedroom | 3.94 m | 3.17 m | 3.94 m x 3.17 m |
| Main Level | Bedroom | 3.22 m | 3.31 m | 3.22 m x 3.31 m |
https://www.realtor.ca/real-estate/29111484/365-byron-boulevard-london-south-south-b-south-b
Contact Us
Contact us for more information
Contact me
Resources
About me
Nicole Bartlett, Sales Representative, Coldwell Banker Star Real Estate, Brokerage
© 2023 Nicole Bartlett- All rights reserved | Made with ❤️ by Jet Branding
