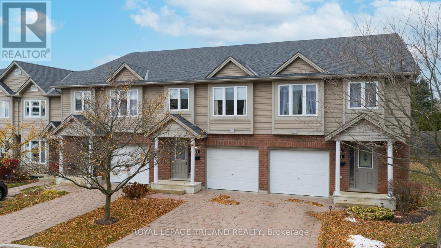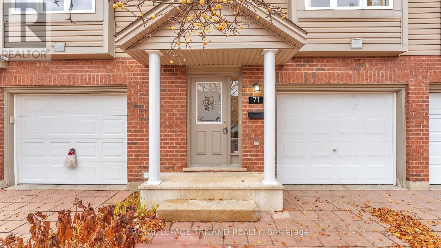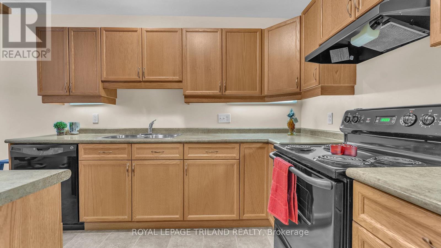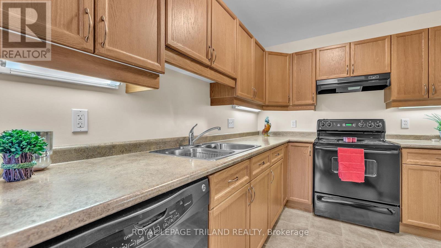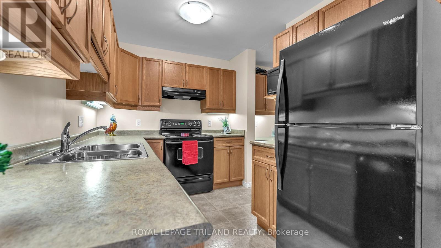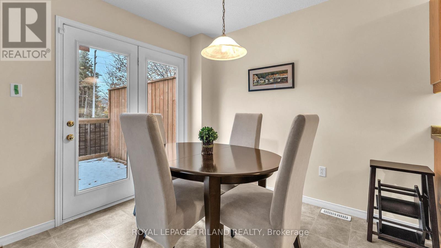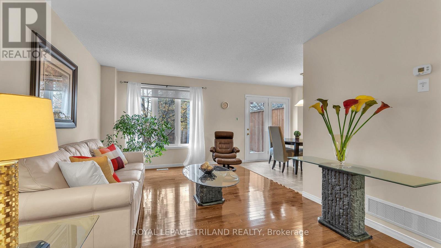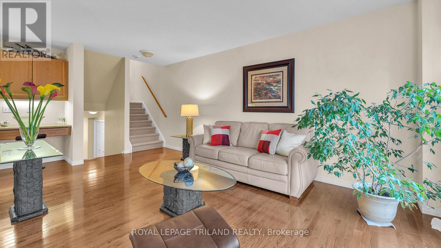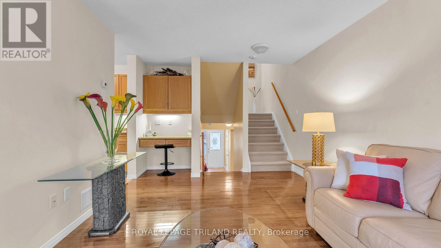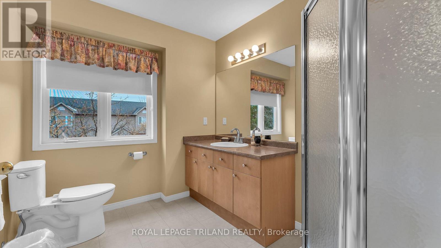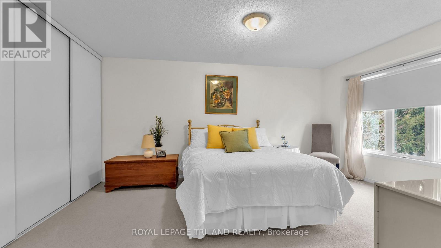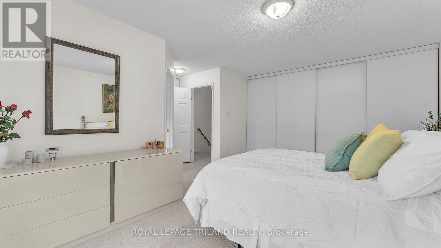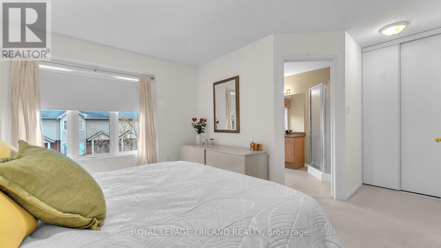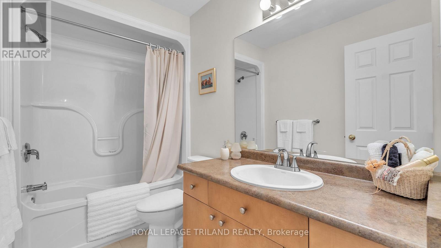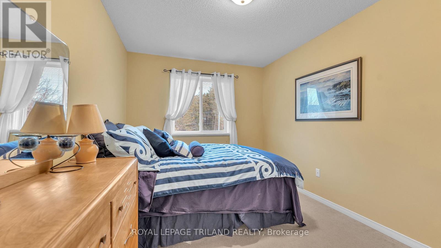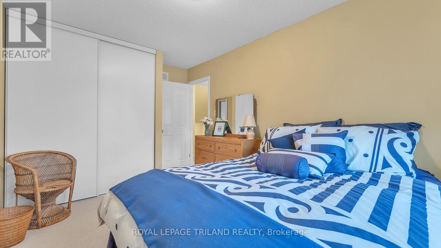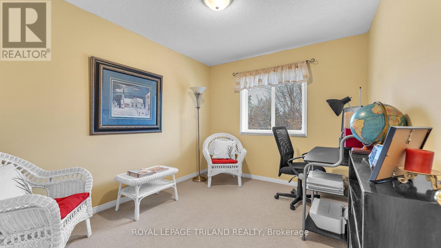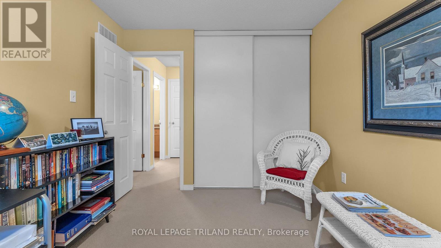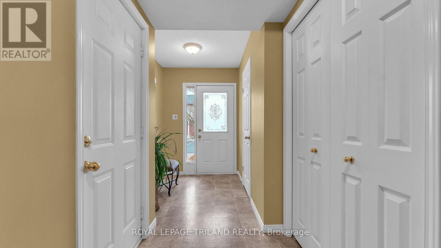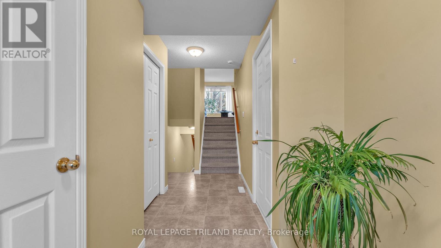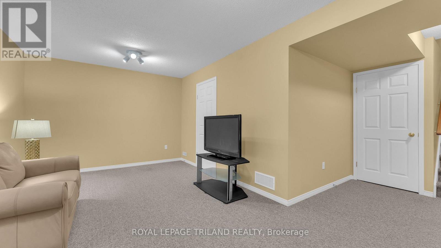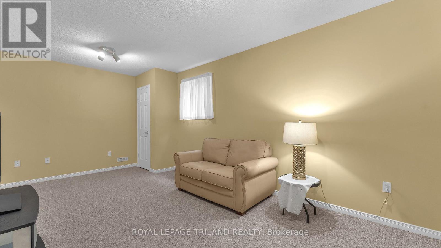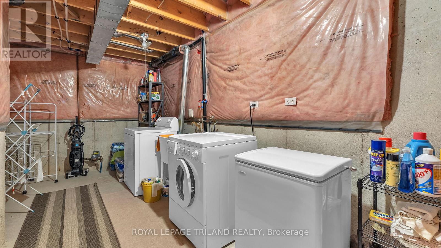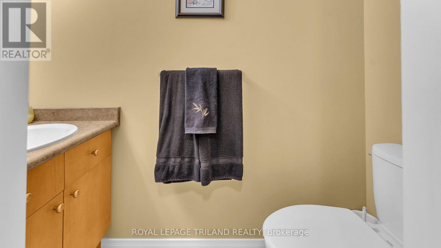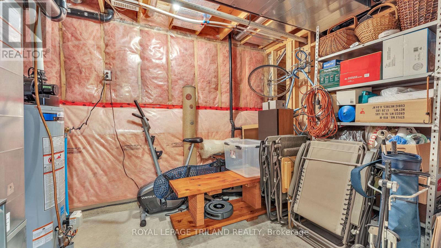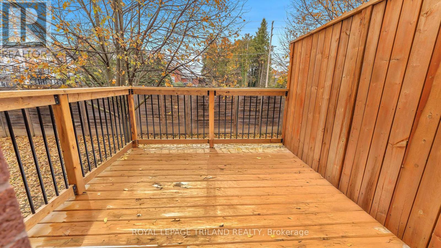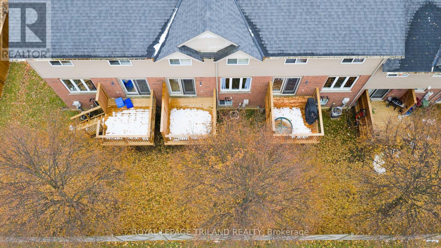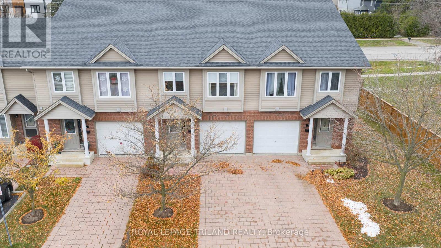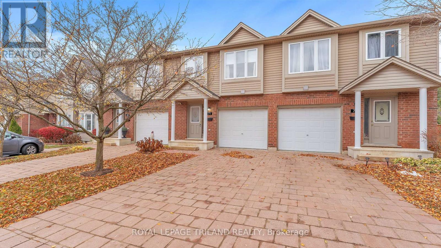71 - 1921 Father Dalton Avenue, London North, Ontario N5X 4S1 (29112211)
71 - 1921 Father Dalton Avenue London North, Ontario N5X 4S1
$479,900Maintenance, Common Area Maintenance, Parking, Insurance
$354.11 Monthly
Maintenance, Common Area Maintenance, Parking, Insurance
$354.11 MonthlyGem Alert! This well-maintained 3-bedroom, 3-bathroom condo townhouse in North London is ready and waiting for you! This one-owner gem in Stoney Creek's Rembrandt community has been genuinely loved, and it shows. Freshly painted in neutral tones, hardwood floors catching the sunlight, and a functional layout that works for real life. The kitchen opens to a brand new deck - perfect for summer mornings or evening gatherings. Your attached garage with inside entry means no more juggling groceries in the rain. Upstairs, three bedrooms - including a spacious primary with its own ensuite. The finished basement offers flexibility, allowing you to create a home office, workout space, or an additional bedroom. You decide. Here's the value piece: $308 monthly condo fees (seriously low for what you get), you own the water heater, a 3-year-old fridge, and updated bathroom fixtures. This is move-in ready. The location really seals the deal. Walking distance to top-rated schools, Stoney Creek Community Centre, and neighbourhood parks. Minutes to Masonville. This is the north end living everyone's looking for, at a price that actually works. If you've been waiting for the right Home Sweet Home in this neighbourhood, weclome Home! (id:53015)
Property Details
| MLS® Number | X12553180 |
| Property Type | Single Family |
| Community Name | North C |
| Amenities Near By | Schools, Park, Place Of Worship |
| Community Features | Pets Allowed With Restrictions, School Bus |
| Features | Balcony |
| Parking Space Total | 2 |
| Structure | Deck, Porch |
Building
| Bathroom Total | 3 |
| Bedrooms Above Ground | 3 |
| Bedrooms Total | 3 |
| Age | 16 To 30 Years |
| Amenities | Visitor Parking |
| Appliances | Garage Door Opener Remote(s), Water Meter, Blinds, Dishwasher, Dryer, Garage Door Opener, Stove, Washer, Refrigerator |
| Basement Development | Partially Finished |
| Basement Type | N/a (partially Finished) |
| Cooling Type | Central Air Conditioning |
| Exterior Finish | Brick, Vinyl Siding |
| Fire Protection | Smoke Detectors |
| Foundation Type | Poured Concrete |
| Half Bath Total | 1 |
| Heating Fuel | Natural Gas |
| Heating Type | Forced Air |
| Stories Total | 2 |
| Size Interior | 1,400 - 1,599 Ft2 |
| Type | Row / Townhouse |
Parking
| Attached Garage | |
| Garage |
Land
| Acreage | No |
| Land Amenities | Schools, Park, Place Of Worship |
| Landscape Features | Landscaped |
| Zoning Description | Condo |
Rooms
| Level | Type | Length | Width | Dimensions |
|---|---|---|---|---|
| Lower Level | Laundry Room | 6 m | 2.39 m | 6 m x 2.39 m |
| Lower Level | Utility Room | 3.49 m | 2.6 m | 3.49 m x 2.6 m |
| Lower Level | Family Room | 5.69 m | 5.23 m | 5.69 m x 5.23 m |
| Main Level | Foyer | 2.35 m | 1.73 m | 2.35 m x 1.73 m |
| Main Level | Bathroom | 2.21 m | 0.83 m | 2.21 m x 0.83 m |
| Main Level | Living Room | 5.1 m | 3.3 m | 5.1 m x 3.3 m |
| Main Level | Dining Room | 2.8 m | 2.3 m | 2.8 m x 2.3 m |
| Main Level | Kitchen | 3.18 m | 2.3 m | 3.18 m x 2.3 m |
| Upper Level | Primary Bedroom | 5.09 m | 2.3 m | 5.09 m x 2.3 m |
| Upper Level | Bedroom | 3.9 m | 2.84 m | 3.9 m x 2.84 m |
| Upper Level | Bedroom | 3.58 m | 2.83 m | 3.58 m x 2.83 m |
| Upper Level | Bathroom | 2.84 m | 1.57 m | 2.84 m x 1.57 m |
Contact Us
Contact us for more information
Contact me
Resources
About me
Nicole Bartlett, Sales Representative, Coldwell Banker Star Real Estate, Brokerage
© 2023 Nicole Bartlett- All rights reserved | Made with ❤️ by Jet Branding
