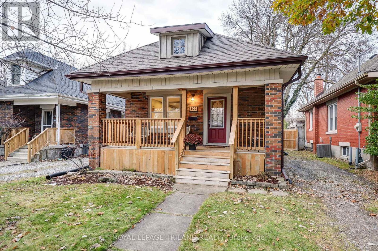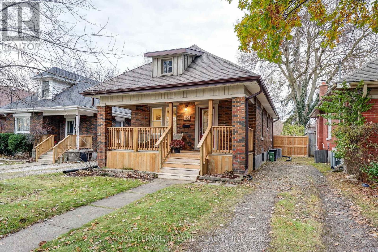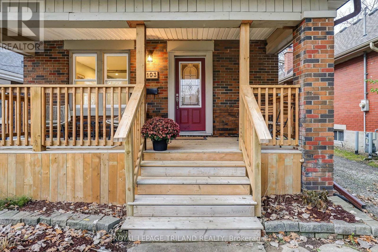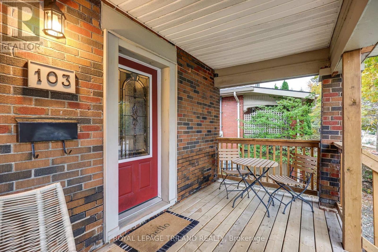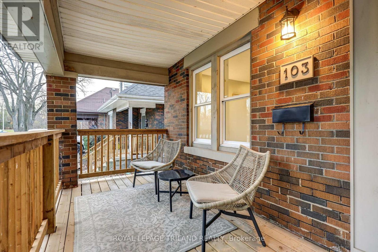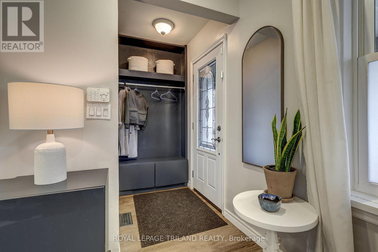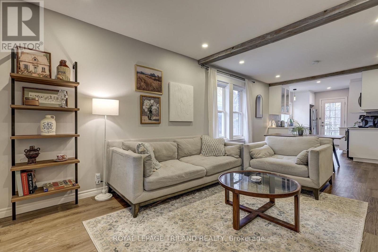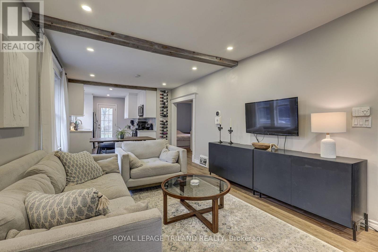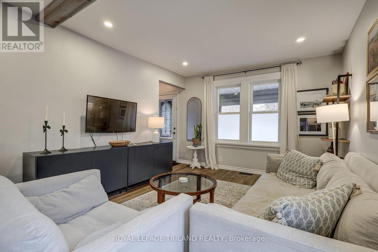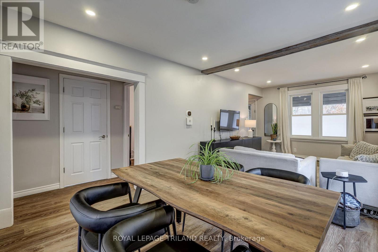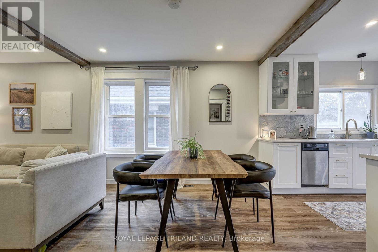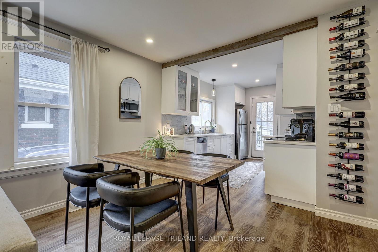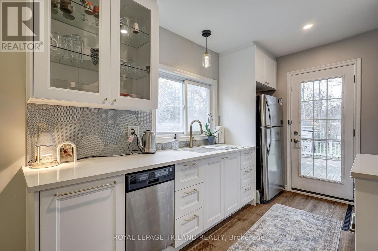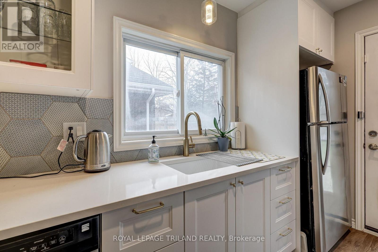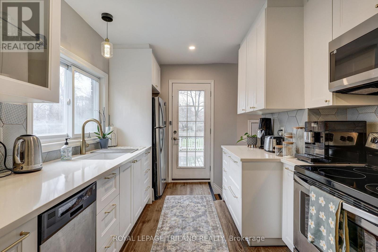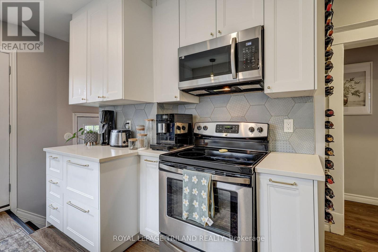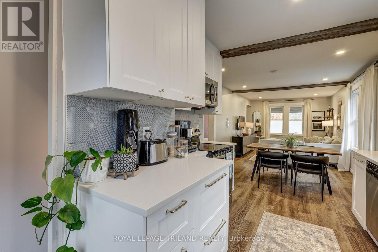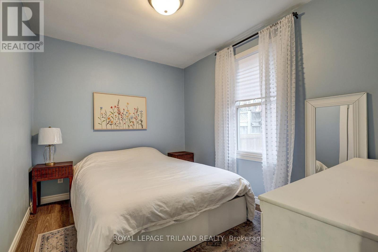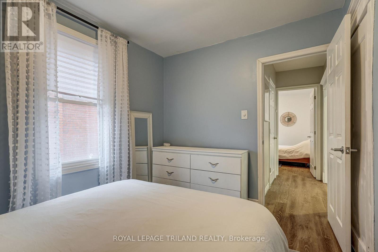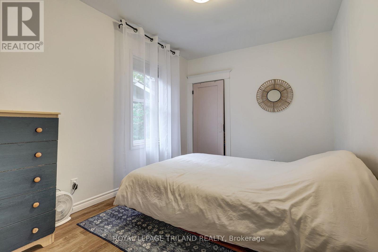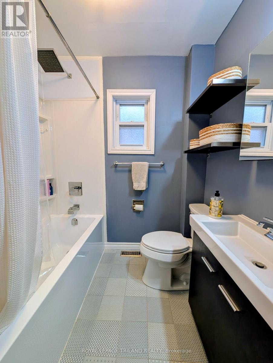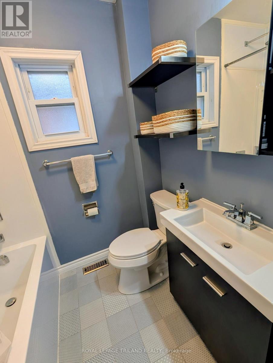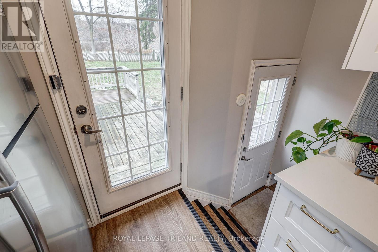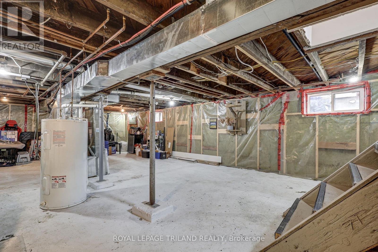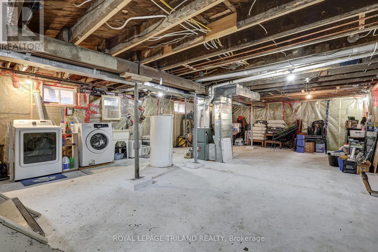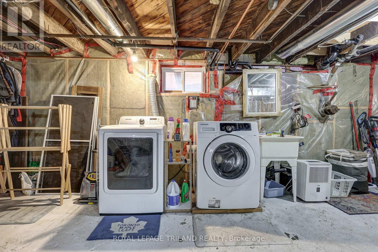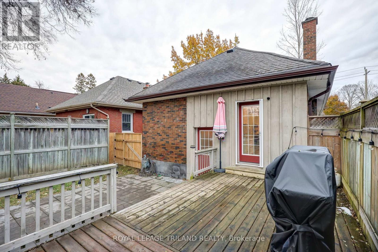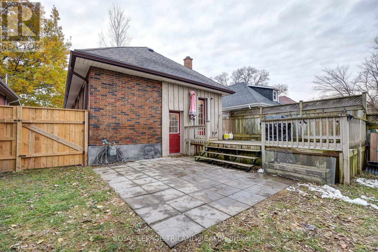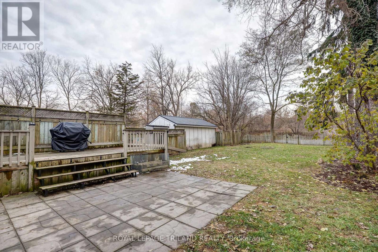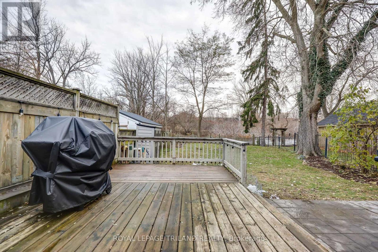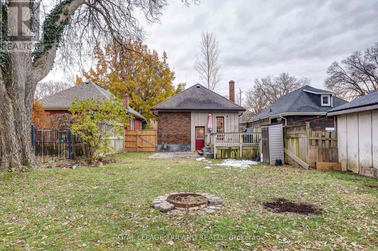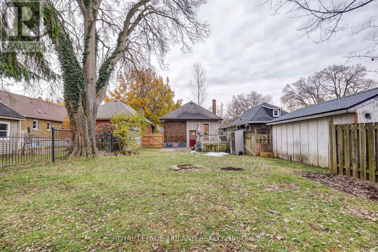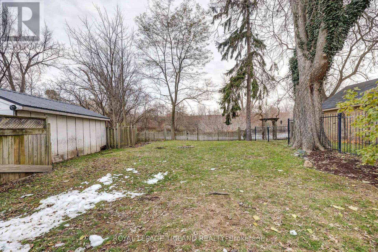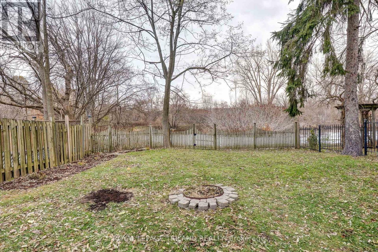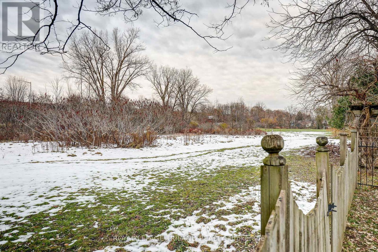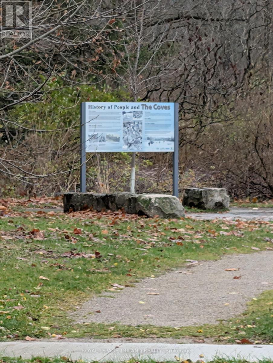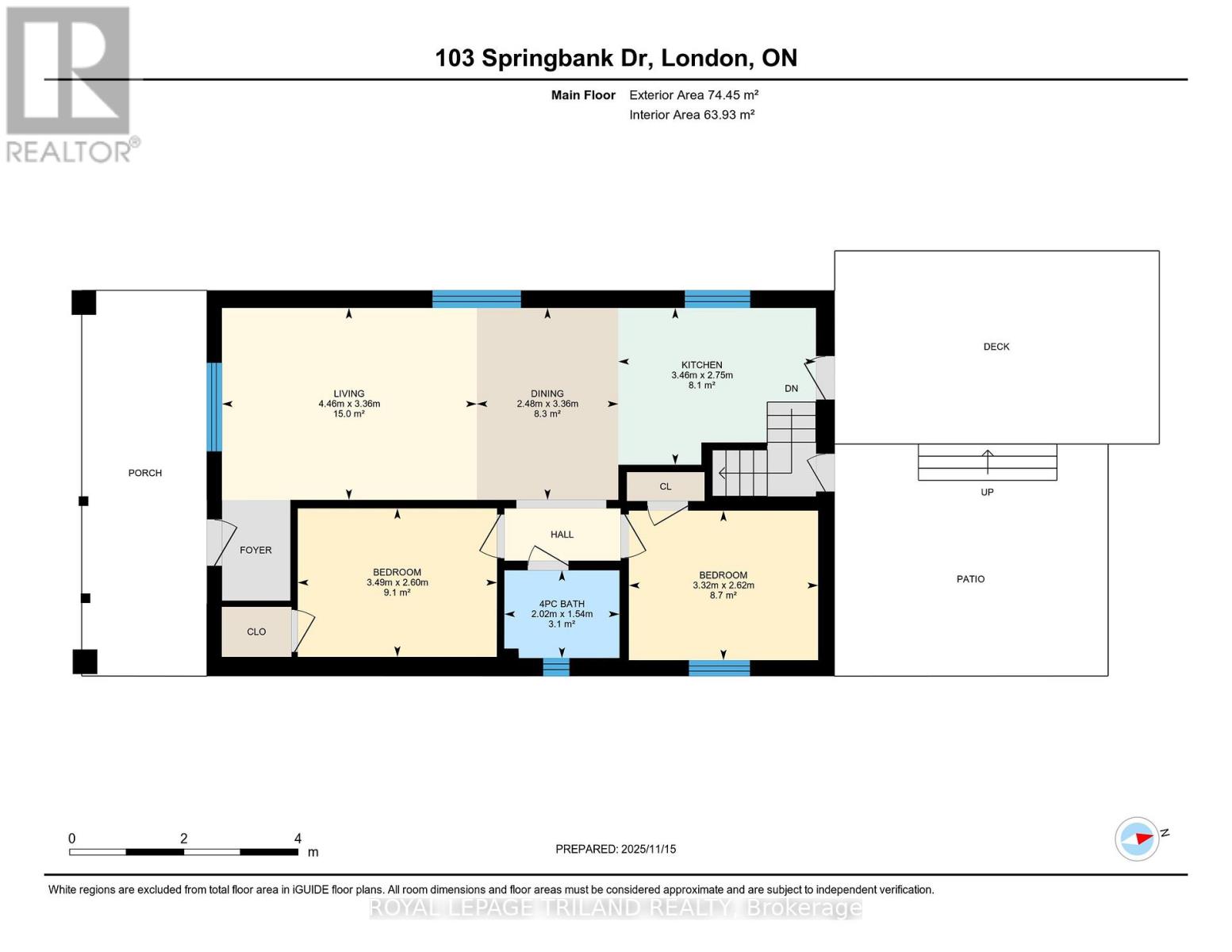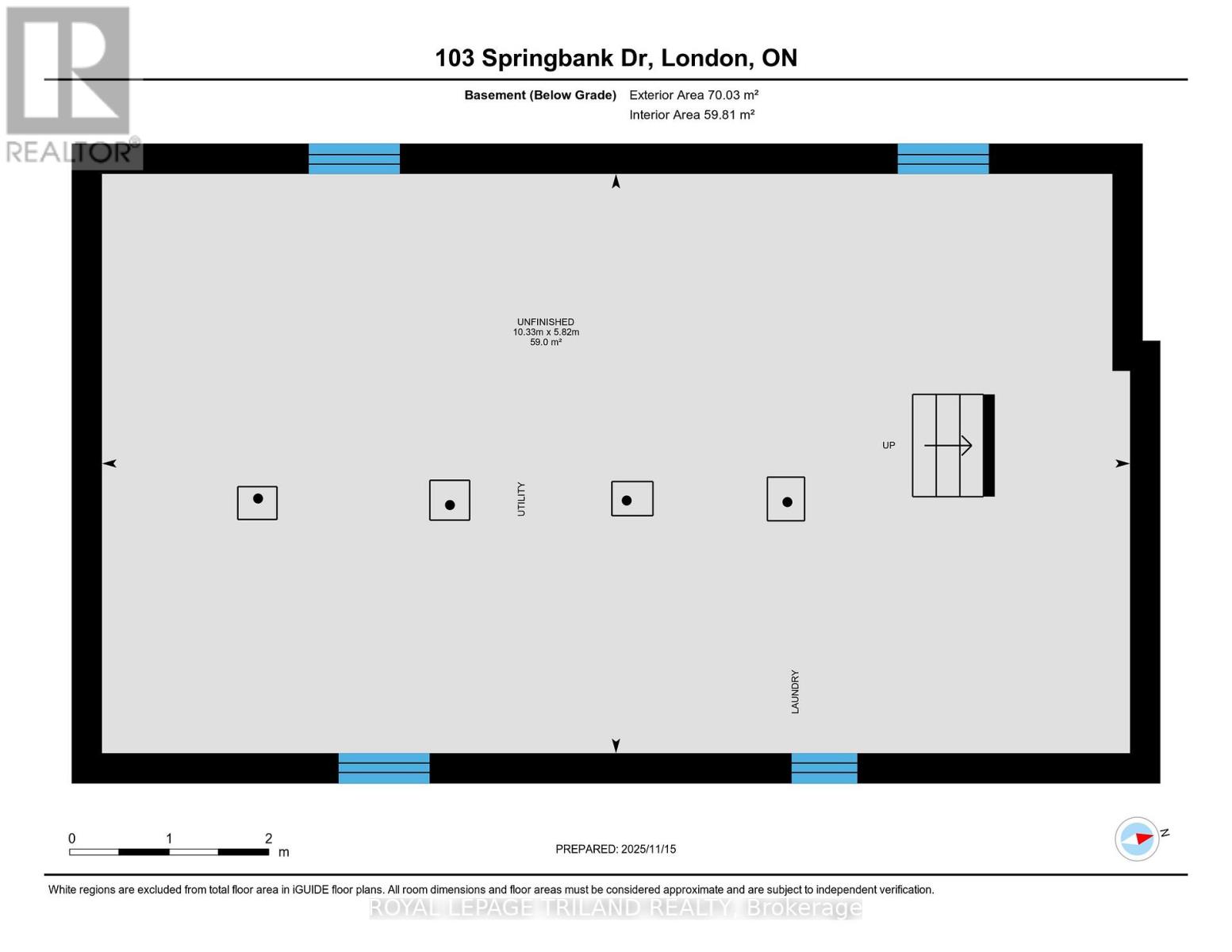103 Springbank Drive, London South, Ontario N6J 1E5 (29108366)
103 Springbank Drive London South, Ontario N6J 1E5
$454,900
Welcome to 103 Springbank Drive-a beautifully updated 2-bedroom, 1-bath home set in a friendly, walkable neighbourhood directly across from the scenic Coves Trails. Perfect for first-time buyers, downsizers, or anyone seeking comfort and convenience. Step inside to a bright, open living space featuring new flooring, a fully renovated kitchen, and an updated bathroom (2025) with a fresh, modern feel. The spacious front porch, refreshed in 2024, is ideal for morning coffee or evening unwinding. Energy efficiency has been improved with air sealing and attic insulation completed in 2019, and the A/C (2020) keeps the home comfortable year-round. Outside, enjoy a private yard with room to relax, garden, or entertain. With walking trails, parks, schools, and everyday amenities just steps away, this location delivers both convenience and community. Move-in ready and tastefully updated, 103 Springbank Drive is a fantastic opportunity to own a turn-key home in one of London's most welcoming areas. Don't miss it! (id:53015)
Open House
This property has open houses!
1:00 pm
Ends at:3:00 pm
Property Details
| MLS® Number | X12549480 |
| Property Type | Single Family |
| Community Name | South E |
| Features | Sump Pump |
| Parking Space Total | 3 |
| Structure | Porch, Patio(s), Deck |
Building
| Bathroom Total | 1 |
| Bedrooms Above Ground | 2 |
| Bedrooms Total | 2 |
| Age | 51 To 99 Years |
| Appliances | Dishwasher, Dryer, Microwave, Stove, Water Heater, Washer, Refrigerator |
| Architectural Style | Bungalow |
| Basement Development | Unfinished |
| Basement Type | N/a (unfinished) |
| Construction Style Attachment | Detached |
| Cooling Type | Central Air Conditioning |
| Exterior Finish | Brick |
| Foundation Type | Concrete |
| Heating Fuel | Natural Gas |
| Heating Type | Forced Air |
| Stories Total | 1 |
| Size Interior | 0 - 699 Ft2 |
| Type | House |
| Utility Water | Municipal Water |
Parking
| No Garage |
Land
| Acreage | No |
| Sewer | Sanitary Sewer |
| Size Irregular | 35 X 120 Acre |
| Size Total Text | 35 X 120 Acre |
| Zoning Description | R2-2 |
Rooms
| Level | Type | Length | Width | Dimensions |
|---|---|---|---|---|
| Main Level | Living Room | 4.46 m | 3.36 m | 4.46 m x 3.36 m |
| Main Level | Dining Room | 3.36 m | 2.48 m | 3.36 m x 2.48 m |
| Main Level | Kitchen | 3.46 m | 2.75 m | 3.46 m x 2.75 m |
| Main Level | Bedroom | 3.49 m | 2.6 m | 3.49 m x 2.6 m |
Utilities
| Cable | Installed |
| Electricity | Installed |
| Sewer | Installed |
https://www.realtor.ca/real-estate/29108366/103-springbank-drive-london-south-south-e-south-e
Contact Us
Contact us for more information

Ryan Harper
Salesperson
(226) 235-1206
https://www.facebook.com/RyanHarperRealtor
https://www.instagram.com/ryanharperrealtor/
www.youtube.com/@RyanHarperSellsRealEstate
Contact me
Resources
About me
Nicole Bartlett, Sales Representative, Coldwell Banker Star Real Estate, Brokerage
© 2023 Nicole Bartlett- All rights reserved | Made with ❤️ by Jet Branding
