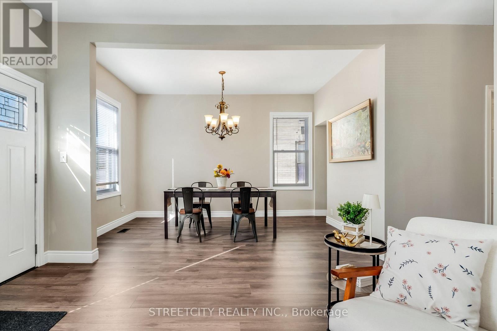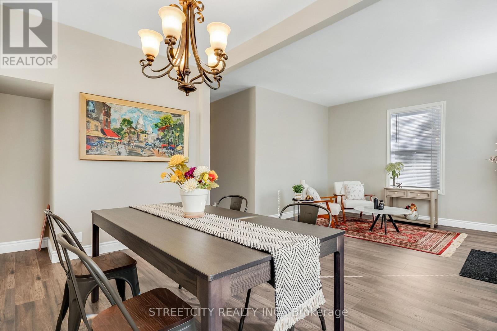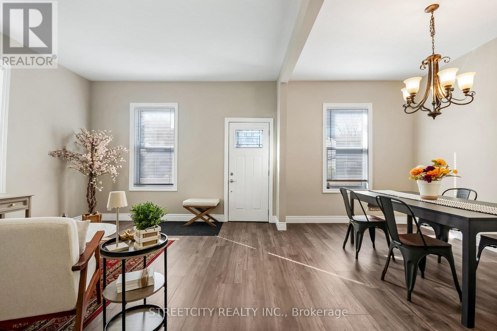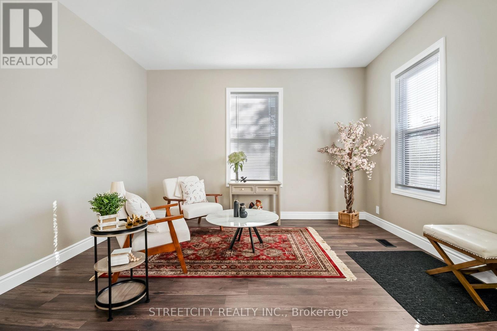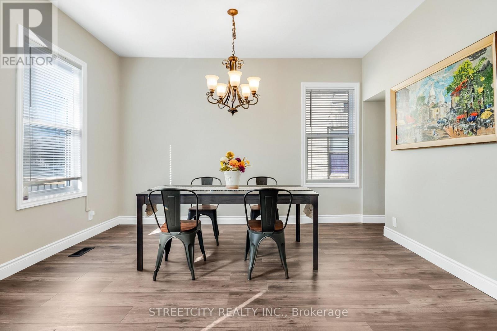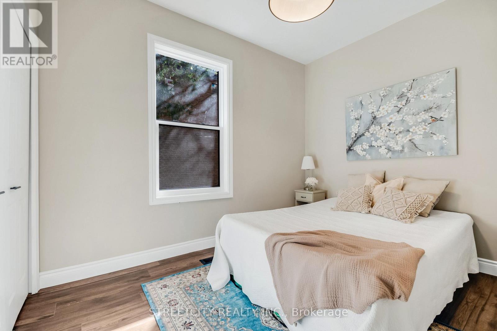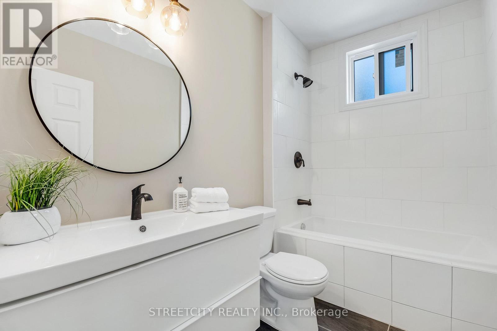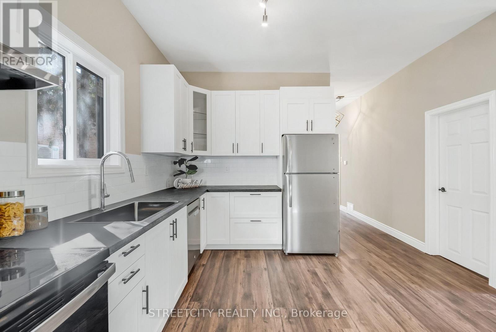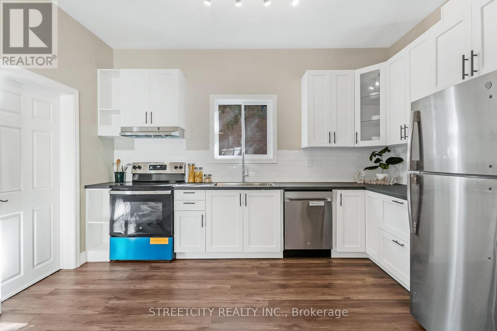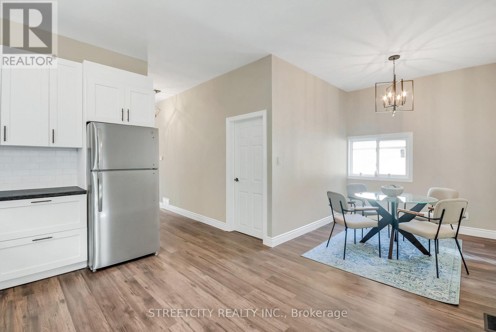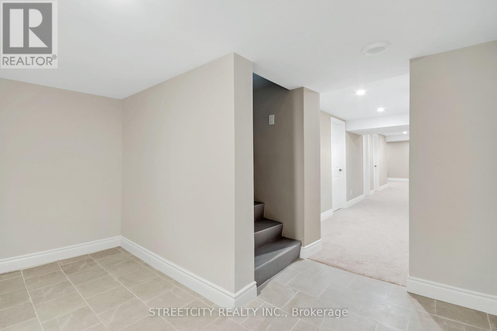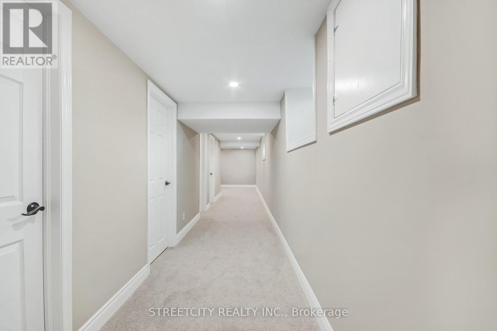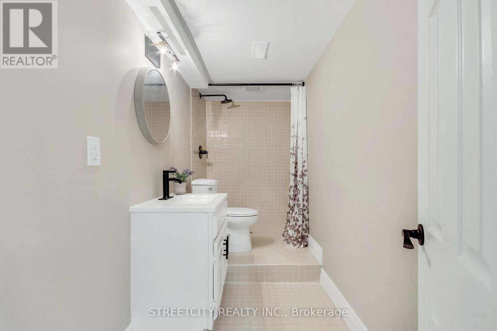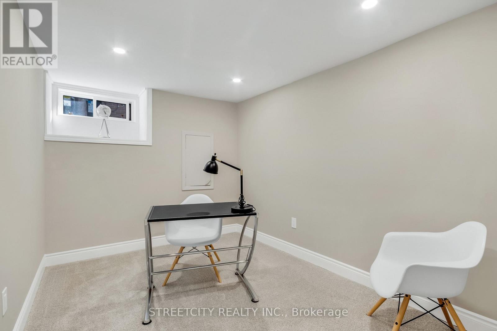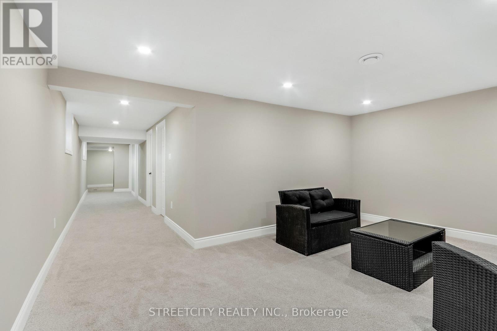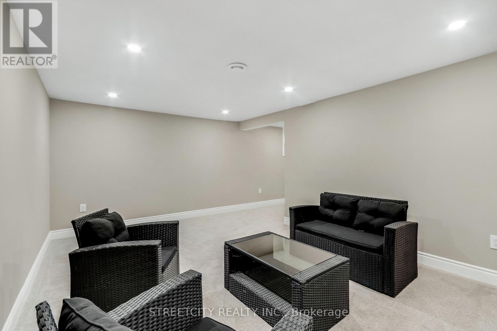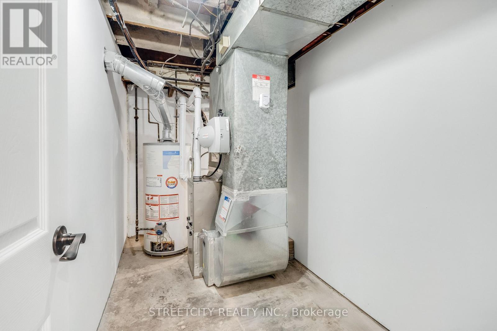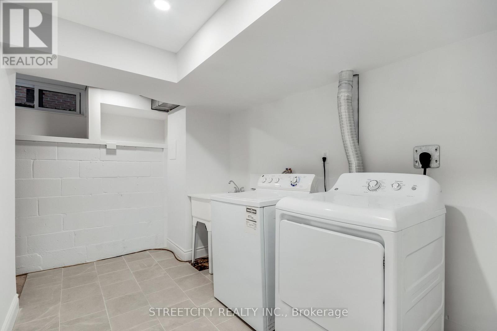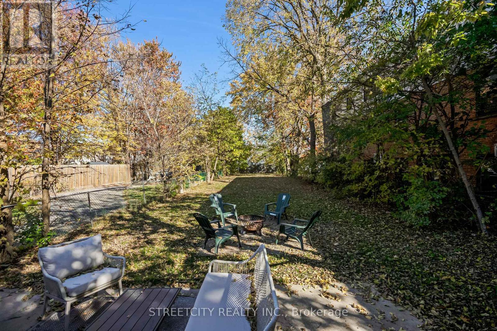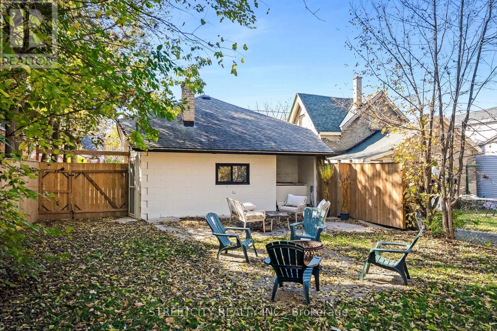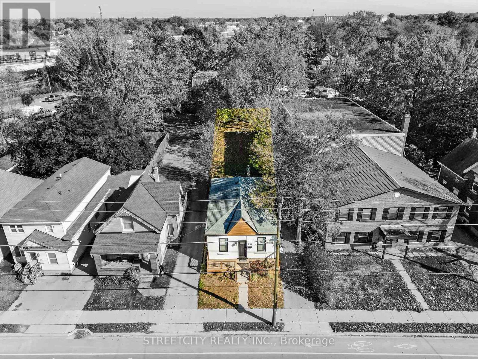310 Egerton Street, London East, Ontario N5Z 2G7 (29105474)
310 Egerton Street London East, Ontario N5Z 2G7
$445,000
This beautifully updated 2-bedroom, 2-bath home is an ideal opportunity for first-time buyers or anyone looking to downsize with style. Renovated top to bottom, it features distinctive lighting, durable 12mm hardwood-style laminate on the main level, and plush carpeting in the finished basement. The open kitchen includes all appliances and offers the convenience of a versatile second rear entrance. Recent improvements include new NorthStar windows, refreshed exterior finishes, and high R-value insulation-providing comfort and peace of mind. The impressive 221-foot deep lot and private driveway deliver outstanding outdoor space and flexibility. With R2-2 zoning, the property also offers excellent potential for future expansion and long-term investment. Located on the edge of Old East Village, you'll enjoy quick access to 100 Kellogg, the Western Fair Market, artisan shops, and major commuter routes. Discover exceptional value-and room to grow-at 310 Egerton. (id:53015)
Property Details
| MLS® Number | X12546622 |
| Property Type | Single Family |
| Community Name | East M |
| Equipment Type | Water Heater |
| Features | Wooded Area |
| Parking Space Total | 3 |
| Rental Equipment Type | Water Heater |
| Structure | Patio(s) |
Building
| Bathroom Total | 2 |
| Bedrooms Above Ground | 2 |
| Bedrooms Total | 2 |
| Age | 100+ Years |
| Amenities | Canopy |
| Appliances | Water Meter, Dishwasher, Dryer, Stove, Washer, Refrigerator |
| Architectural Style | Bungalow |
| Basement Development | Finished |
| Basement Features | Walk Out |
| Basement Type | N/a (finished) |
| Construction Style Attachment | Detached |
| Cooling Type | Central Air Conditioning |
| Exterior Finish | Brick |
| Fire Protection | Smoke Detectors |
| Fireplace Present | Yes |
| Foundation Type | Concrete, Stone |
| Heating Fuel | Natural Gas |
| Heating Type | Forced Air |
| Stories Total | 1 |
| Size Interior | 700 - 1,100 Ft2 |
| Type | House |
| Utility Water | Municipal Water |
Parking
| No Garage |
Land
| Acreage | No |
| Fence Type | Fenced Yard |
| Sewer | Sanitary Sewer |
| Size Depth | 221 Ft ,2 In |
| Size Frontage | 33 Ft |
| Size Irregular | 33 X 221.2 Ft |
| Size Total Text | 33 X 221.2 Ft |
| Zoning Description | R2-2 |
Rooms
| Level | Type | Length | Width | Dimensions |
|---|---|---|---|---|
| Basement | Recreational, Games Room | 3.53 m | 5.04 m | 3.53 m x 5.04 m |
| Basement | Utility Room | 1.82 m | 3.56 m | 1.82 m x 3.56 m |
| Basement | Laundry Room | 2.18 m | 3.49 m | 2.18 m x 3.49 m |
| Basement | Bathroom | 1.35 m | 3.52 m | 1.35 m x 3.52 m |
| Basement | Den | 2.46 m | 3.43 m | 2.46 m x 3.43 m |
| Main Level | Bedroom | 3.18 m | 2.59 m | 3.18 m x 2.59 m |
| Main Level | Bathroom | 1.56 m | 2.56 m | 1.56 m x 2.56 m |
| Main Level | Bedroom 2 | 3.42 m | 2.54 m | 3.42 m x 2.54 m |
| Main Level | Dining Room | 4.09 m | 2.64 m | 4.09 m x 2.64 m |
| Main Level | Living Room | 4.11 m | 3.88 m | 4.11 m x 3.88 m |
| Main Level | Kitchen | 4.11 m | 3.79 m | 4.11 m x 3.79 m |
| Main Level | Eating Area | 2.36 m | 2.79 m | 2.36 m x 2.79 m |
Utilities
| Cable | Available |
| Electricity | Installed |
| Sewer | Installed |
https://www.realtor.ca/real-estate/29105474/310-egerton-street-london-east-east-m-east-m
Contact Us
Contact us for more information
Contact me
Resources
About me
Nicole Bartlett, Sales Representative, Coldwell Banker Star Real Estate, Brokerage
© 2023 Nicole Bartlett- All rights reserved | Made with ❤️ by Jet Branding


