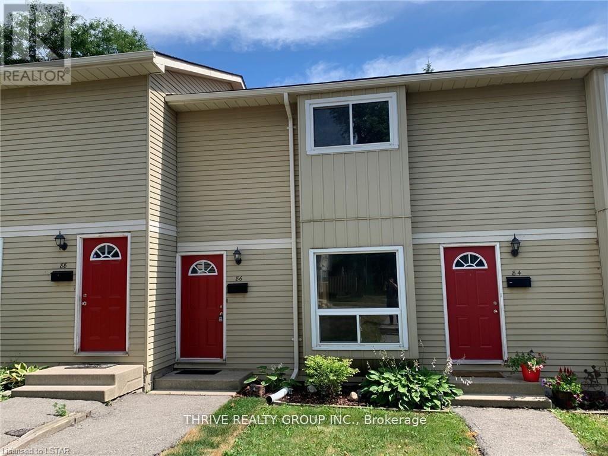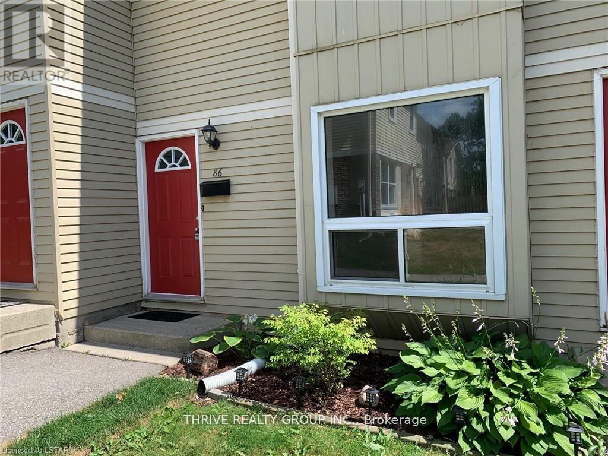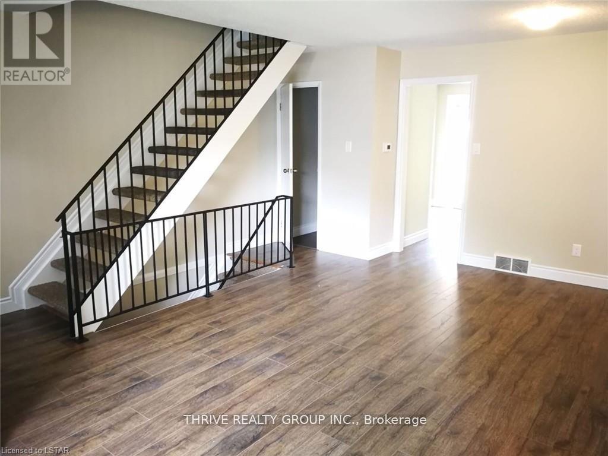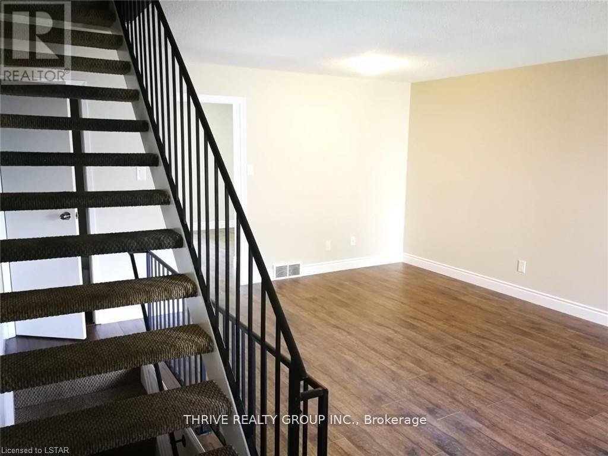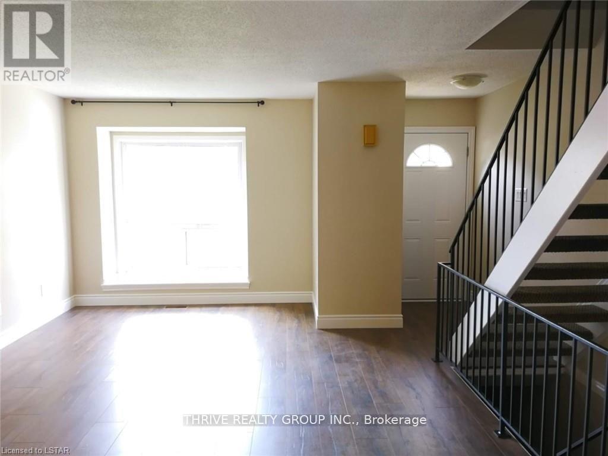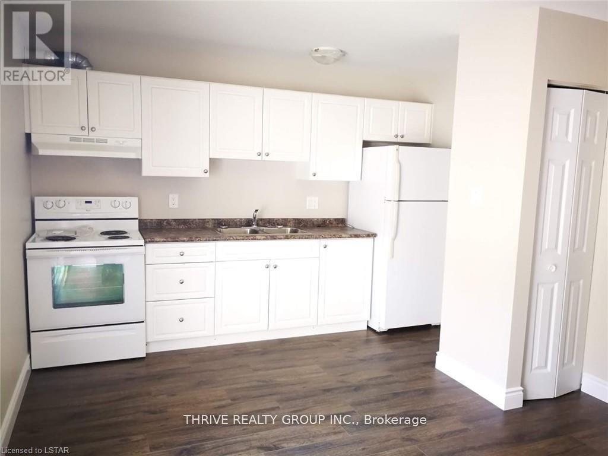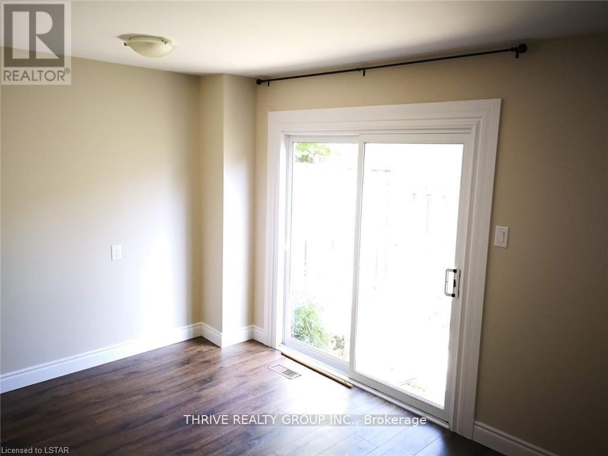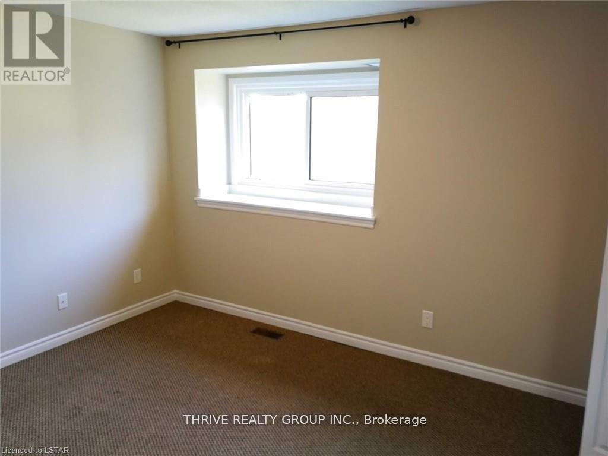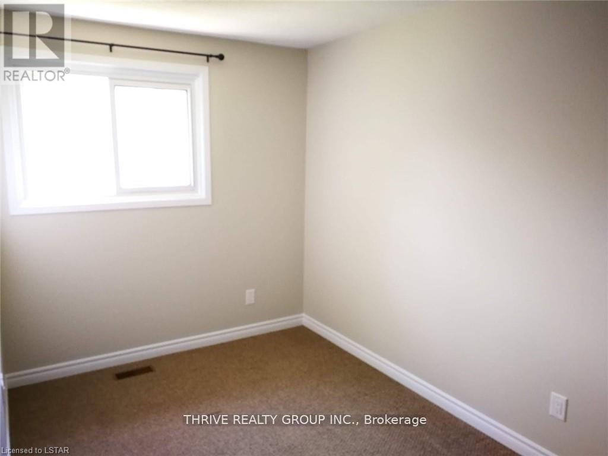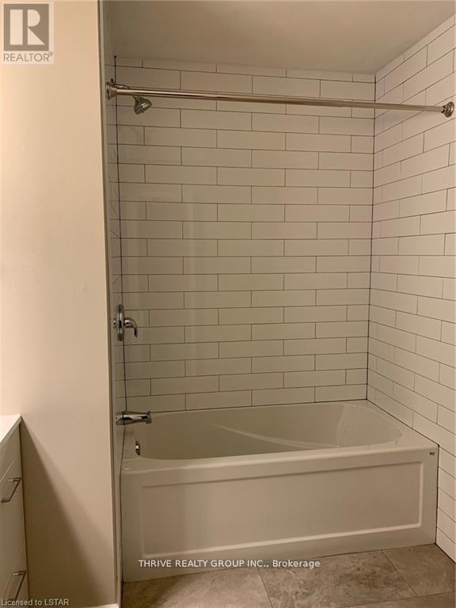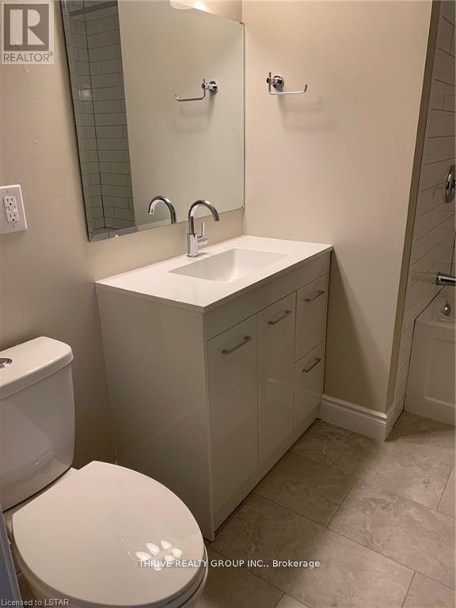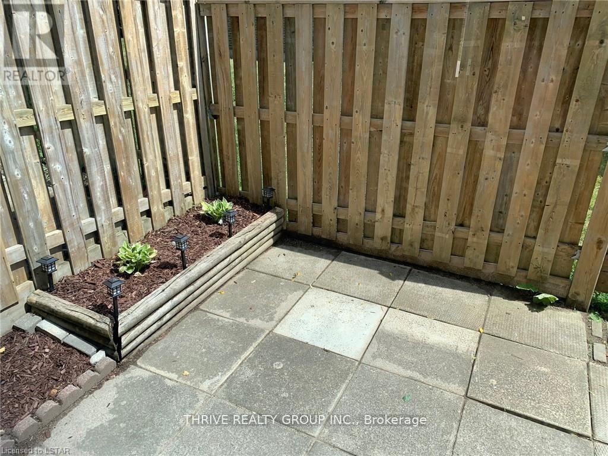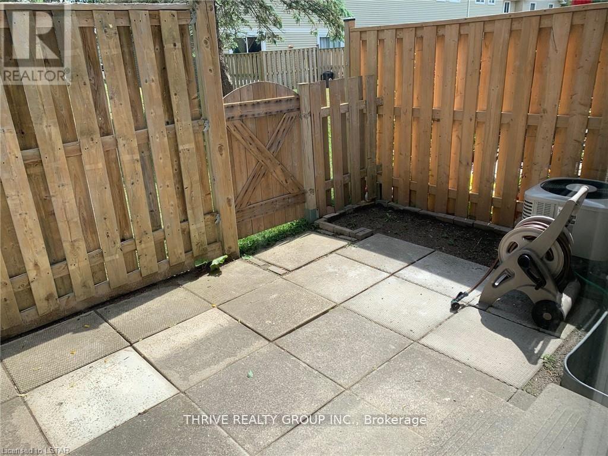86 - 70 Fiddlers Green Road, London North, Ontario N6H 4R4 (29105477)
86 - 70 Fiddlers Green Road London North, Ontario N6H 4R4
$2,400 Monthly
Step into a bright and stylish 3-bedroom townhouse in the heart of Oakridge, offering the ideal balance of modern comfort and everyday practicality. This residence features sleek laminate flooring, a meticulously maintained interior, and an updated gas furnace, along with four included appliances, in-suite laundry, and a reserved parking space for added convenience. Located close to excellent schools, parks, and the shops and restaurants of the Oxford and Hyde Park area, the home also includes water in the rent, reducing monthly expenses. If you are seeking a residence that delivers immediate appeal and dependable comfort, this Oakridge townhouse presents an exceptional opportunity. (id:53015)
Property Details
| MLS® Number | X12546770 |
| Property Type | Single Family |
| Community Name | North P |
| Community Features | Pets Allowed With Restrictions |
| Easement | Other |
| Features | Flat Site |
| Parking Space Total | 1 |
Building
| Bathroom Total | 2 |
| Bedrooms Above Ground | 3 |
| Bedrooms Total | 3 |
| Age | 31 To 50 Years |
| Amenities | Visitor Parking |
| Basement Development | Unfinished |
| Basement Type | Full (unfinished) |
| Cooling Type | Central Air Conditioning |
| Exterior Finish | Aluminum Siding |
| Foundation Type | Poured Concrete |
| Half Bath Total | 1 |
| Heating Fuel | Natural Gas |
| Heating Type | Forced Air |
| Stories Total | 2 |
| Size Interior | 1,000 - 1,199 Ft2 |
| Type | Row / Townhouse |
Parking
| No Garage |
Land
| Acreage | No |
Rooms
| Level | Type | Length | Width | Dimensions |
|---|---|---|---|---|
| Second Level | Bedroom | 3.96 m | 2.28 m | 3.96 m x 2.28 m |
| Second Level | Bedroom | 3.96 m | 2.28 m | 3.96 m x 2.28 m |
| Second Level | Bedroom | 2.89 m | 2.28 m | 2.89 m x 2.28 m |
| Second Level | Bathroom | Measurements not available | ||
| Main Level | Living Room | 5.48 m | 3.81 m | 5.48 m x 3.81 m |
| Main Level | Kitchen | 3.5 m | 3.35 m | 3.5 m x 3.35 m |
| Main Level | Bathroom | Measurements not available |
https://www.realtor.ca/real-estate/29105477/86-70-fiddlers-green-road-london-north-north-p-north-p
Contact Us
Contact us for more information

Madi Macdonald
Salesperson
(519) 902-6234
https://madimacdonaldrealty.com/
Contact me
Resources
About me
Nicole Bartlett, Sales Representative, Coldwell Banker Star Real Estate, Brokerage
© 2023 Nicole Bartlett- All rights reserved | Made with ❤️ by Jet Branding
