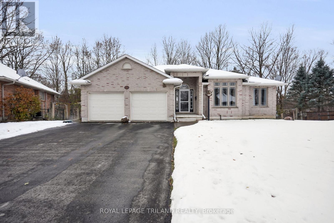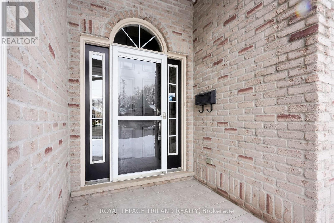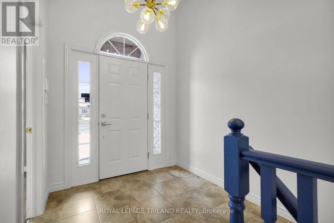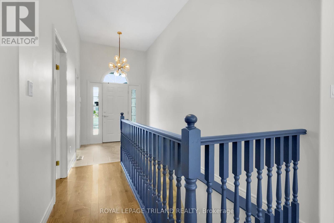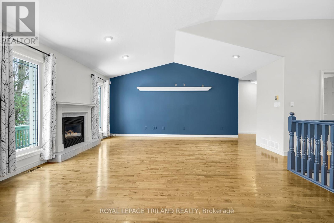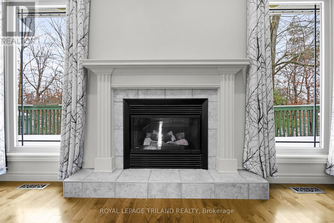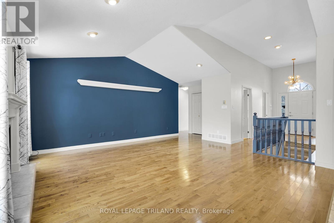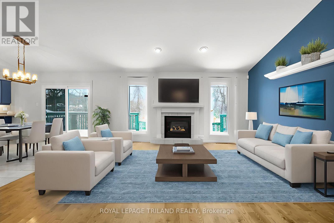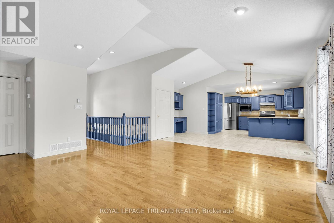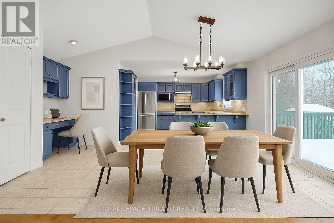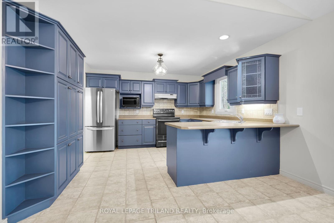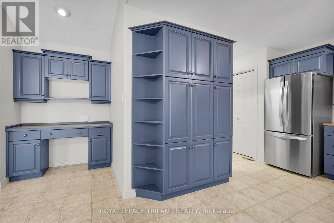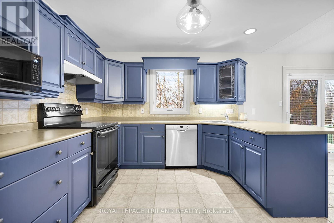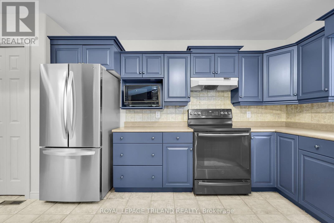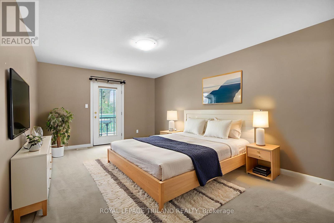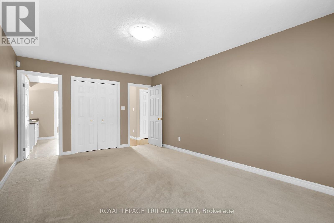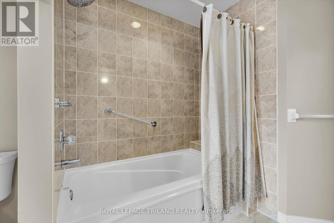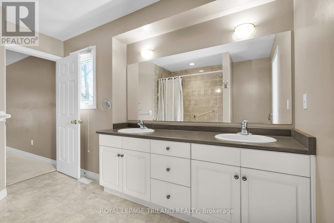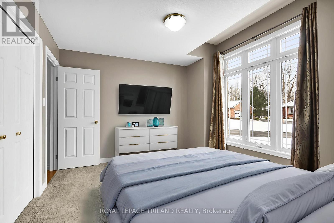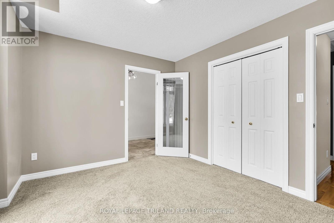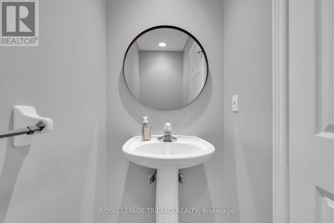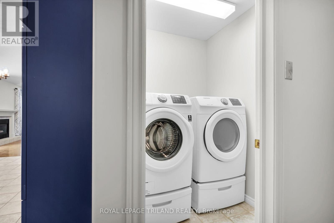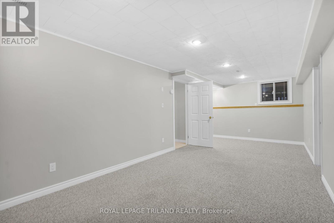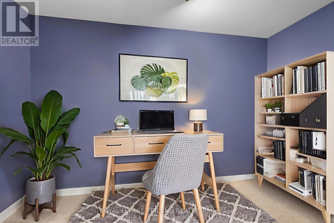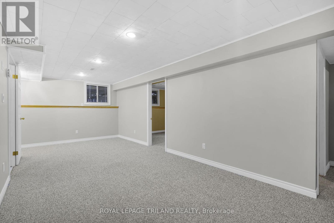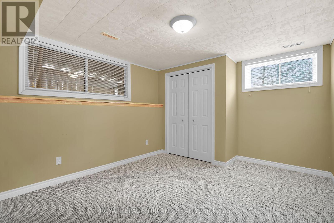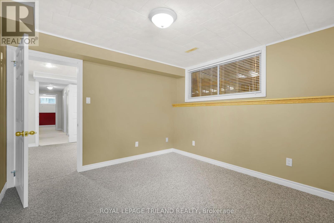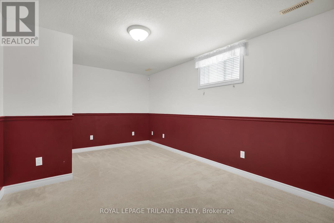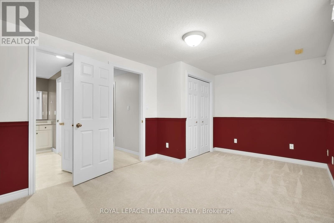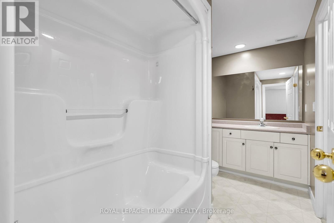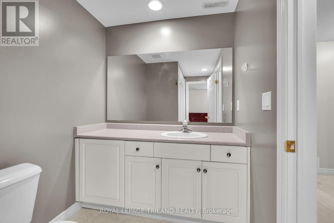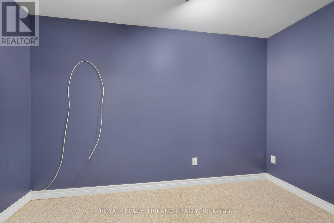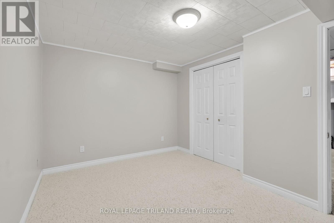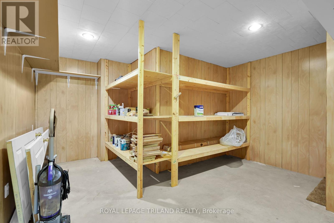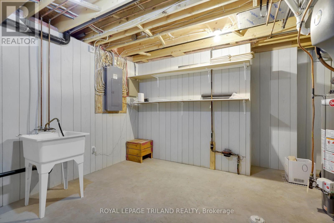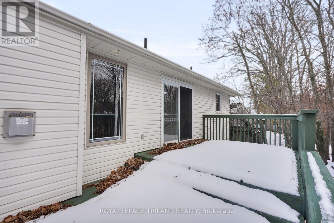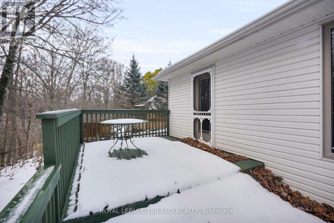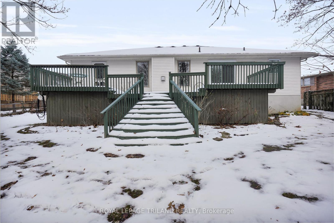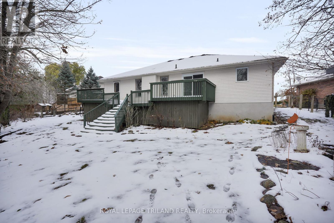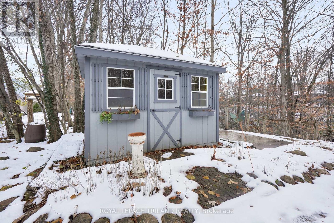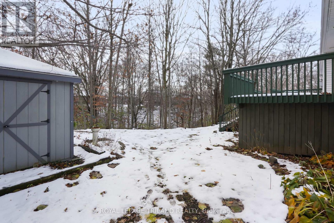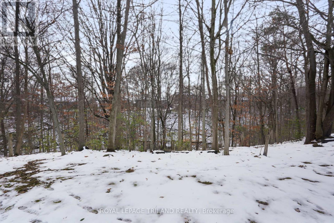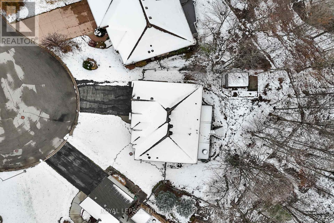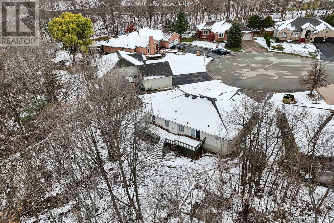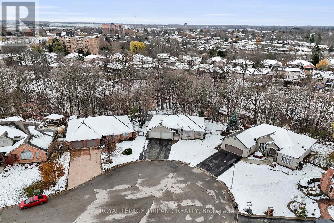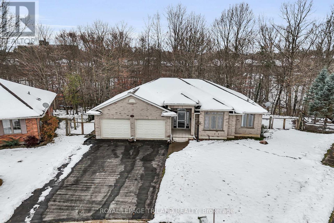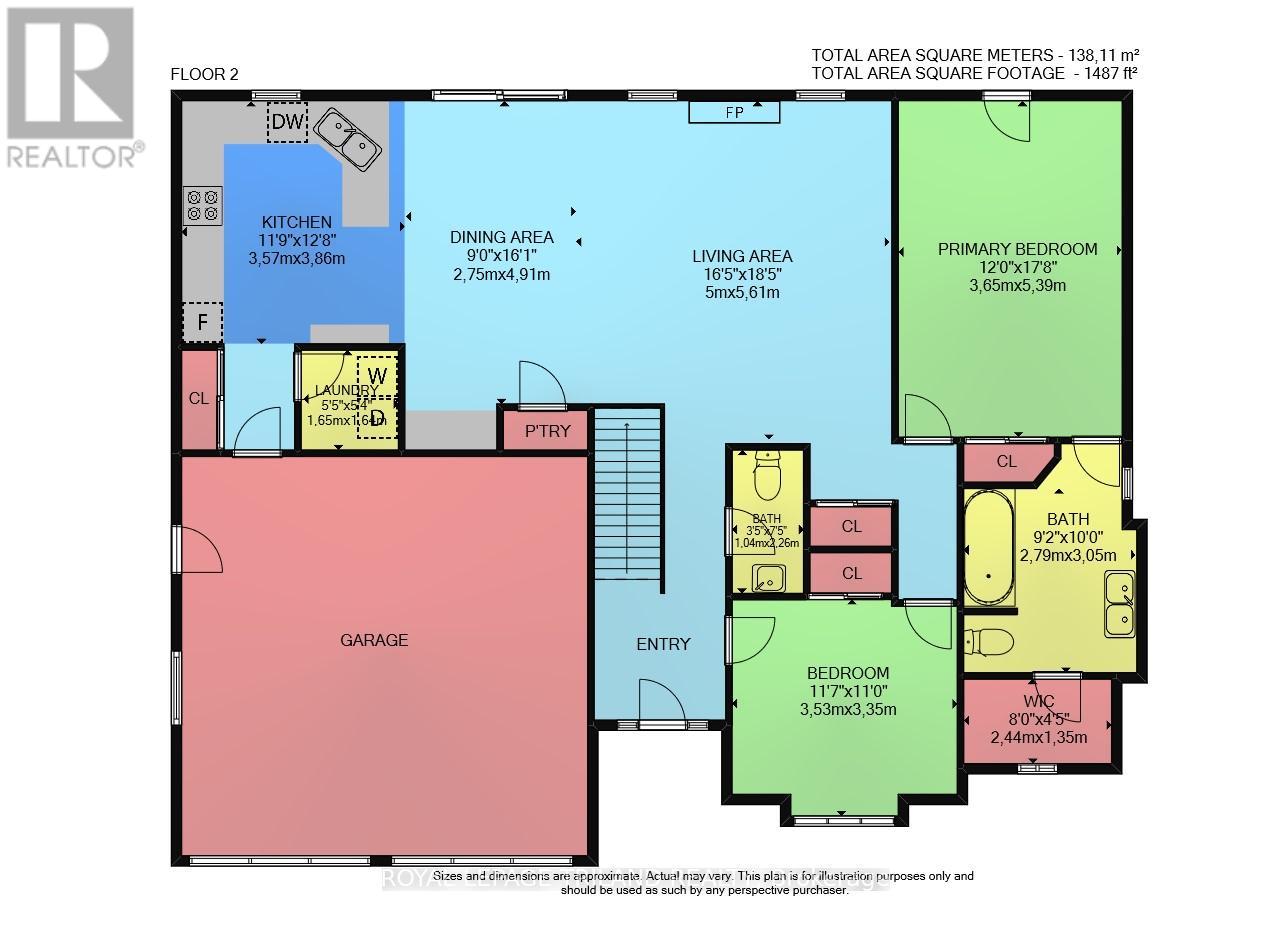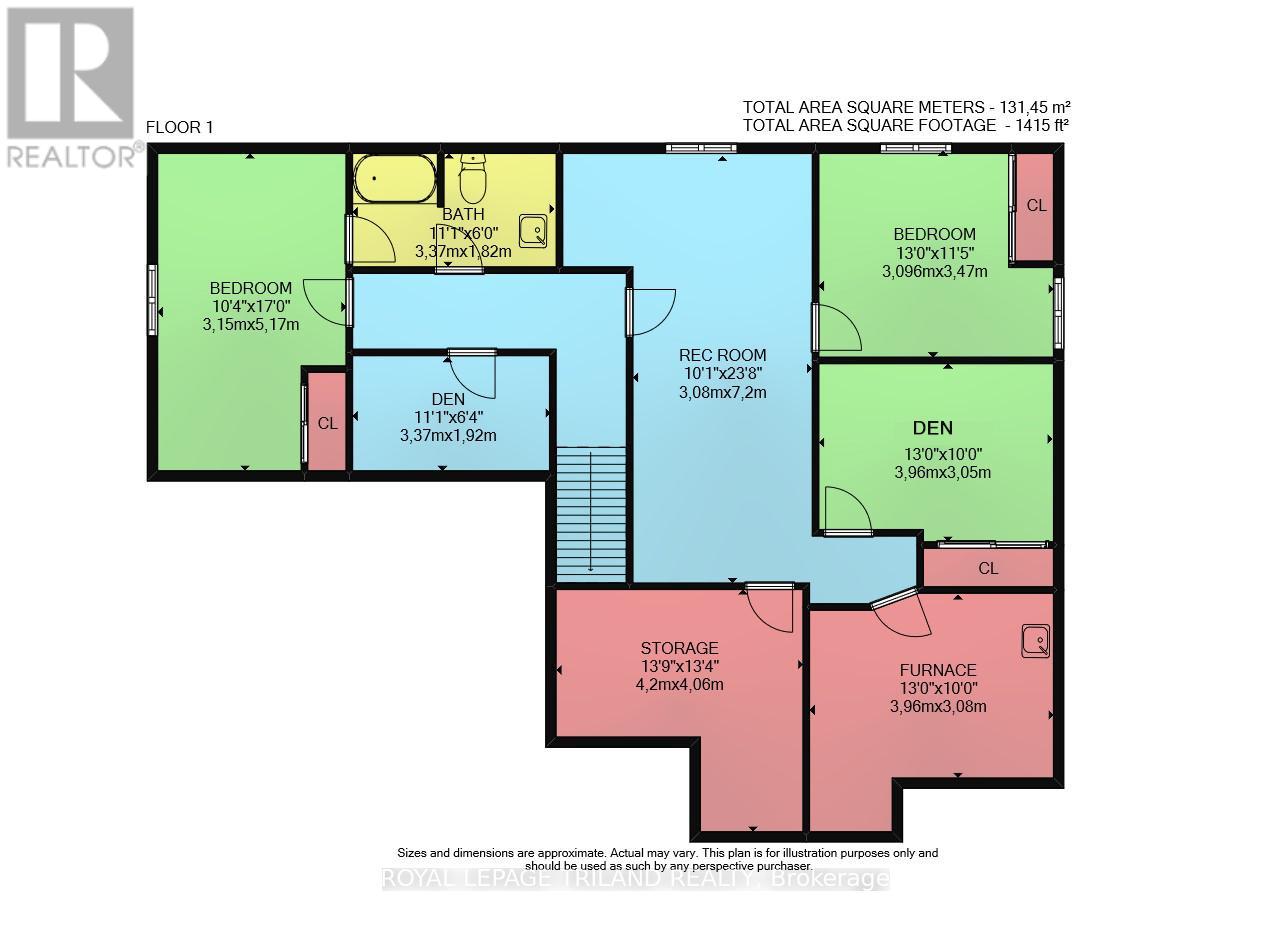36 Thorman Terrace, St. Thomas, Ontario N5P 4H9 (29102846)
36 Thorman Terrace St. Thomas, Ontario N5P 4H9
$649,900
Location, Location, Location! Discover luxury living in this stunning executive ranch, perfectly positioned on a picturesque ravine lot. Step inside to a bright, open-concept main living area that seamlessly blends elegance and comfort. The spacious kitchen, dining area, and Great Room flow together under soaring vaulted ceilings, complete with a cozy gas fireplace and patio doors that open to the private rear deck and yard - perfect for entertaining or relaxing in nature. The primary suite is a true retreat, featuring a generous layout, walk-in closet, spa-inspired ensuite and direct access to the backyard. A second main-floor bedroom provides flexibility for guests or a home office, while convenient main-floor laundry makes everyday living a breeze. Downstairs, the fully finished lower level offers even more living space - ideal for family gatherings or hosting visitors. Enjoy a welcoming rec room, a games area, two additional bedrooms, a full bathroom and abundant storage for all your needs. With interior access to the double-car garage and an unbeatable location, this home combines luxury, comfort and practicality. Easy to show and impossible to forget - this home truly has it all! Some of the photos have been virtually staged. (id:53015)
Open House
This property has open houses!
1:00 pm
Ends at:3:00 pm
Property Details
| MLS® Number | X12544072 |
| Property Type | Single Family |
| Community Name | St. Thomas |
| Features | Cul-de-sac, Wooded Area, Ravine, Backs On Greenbelt, Level |
| Parking Space Total | 6 |
| Structure | Shed |
Building
| Bathroom Total | 3 |
| Bedrooms Above Ground | 2 |
| Bedrooms Below Ground | 2 |
| Bedrooms Total | 4 |
| Age | 16 To 30 Years |
| Amenities | Fireplace(s) |
| Appliances | Garage Door Opener Remote(s), Water Heater, Water Meter, Dishwasher, Dryer, Garage Door Opener, Microwave, Stove, Washer, Window Coverings, Refrigerator |
| Architectural Style | Bungalow |
| Basement Development | Finished |
| Basement Type | Full (finished) |
| Construction Style Attachment | Detached |
| Cooling Type | Central Air Conditioning |
| Exterior Finish | Aluminum Siding, Brick |
| Fire Protection | Smoke Detectors |
| Fireplace Present | Yes |
| Fireplace Total | 1 |
| Flooring Type | Ceramic |
| Foundation Type | Poured Concrete |
| Half Bath Total | 1 |
| Heating Fuel | Natural Gas |
| Heating Type | Forced Air |
| Stories Total | 1 |
| Size Interior | 1,100 - 1,500 Ft2 |
| Type | House |
| Utility Water | Municipal Water |
Parking
| Attached Garage | |
| Garage | |
| Inside Entry |
Land
| Acreage | No |
| Sewer | Sanitary Sewer |
| Size Depth | 117 Ft ,4 In |
| Size Frontage | 61 Ft ,2 In |
| Size Irregular | 61.2 X 117.4 Ft |
| Size Total Text | 61.2 X 117.4 Ft|under 1/2 Acre |
| Zoning Description | R1-6 |
Rooms
| Level | Type | Length | Width | Dimensions |
|---|---|---|---|---|
| Lower Level | Media | 3.96 m | 3.05 m | 3.96 m x 3.05 m |
| Lower Level | Den | 3.37 m | 1.92 m | 3.37 m x 1.92 m |
| Lower Level | Utility Room | 3.96 m | 3.06 m | 3.96 m x 3.06 m |
| Lower Level | Other | 4.2 m | 4.06 m | 4.2 m x 4.06 m |
| Lower Level | Recreational, Games Room | 7.2 m | 3.08 m | 7.2 m x 3.08 m |
| Lower Level | Bedroom 3 | 3.96 m | 3.47 m | 3.96 m x 3.47 m |
| Lower Level | Bedroom 4 | 5.18 m | 3.15 m | 5.18 m x 3.15 m |
| Main Level | Kitchen | 3.86 m | 3.57 m | 3.86 m x 3.57 m |
| Main Level | Dining Room | 4.91 m | 2.75 m | 4.91 m x 2.75 m |
| Main Level | Living Room | 5.61 m | 5 m | 5.61 m x 5 m |
| Main Level | Primary Bedroom | 5.39 m | 3.65 m | 5.39 m x 3.65 m |
| Main Level | Bedroom 2 | 3.53 m | 3.35 m | 3.53 m x 3.35 m |
| Main Level | Laundry Room | 1.65 m | 1.64 m | 1.65 m x 1.64 m |
Utilities
| Cable | Available |
| Electricity | Installed |
| Sewer | Installed |
https://www.realtor.ca/real-estate/29102846/36-thorman-terrace-st-thomas-st-thomas
Contact Us
Contact us for more information

Joan Ball
Salesperson
www.joanball.com/
https://www.facebook.com/JoanBallRealtor
https://twitter.com/winningrealtor
https://www.linkedin.com/in/joan-ball-77b2564/
Contact me
Resources
About me
Nicole Bartlett, Sales Representative, Coldwell Banker Star Real Estate, Brokerage
© 2023 Nicole Bartlett- All rights reserved | Made with ❤️ by Jet Branding
