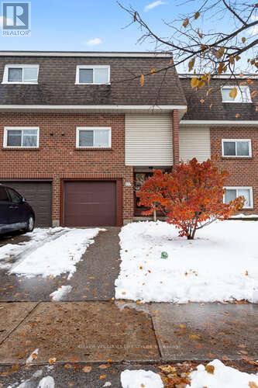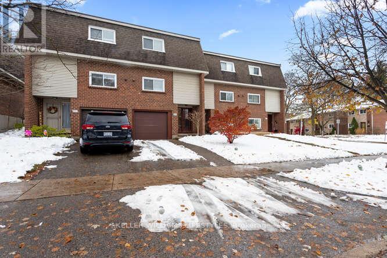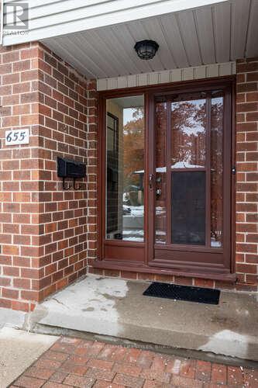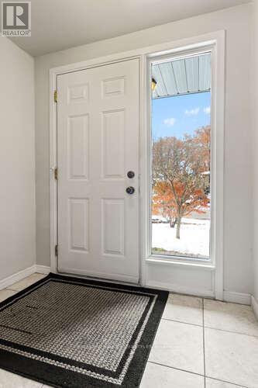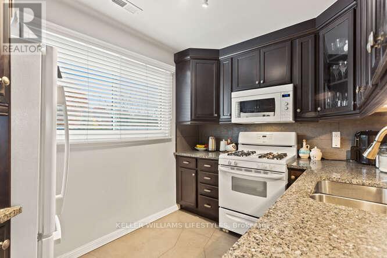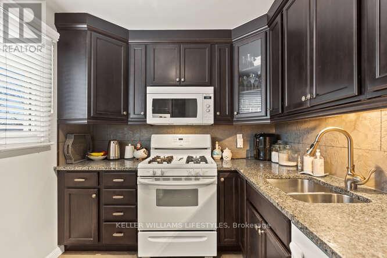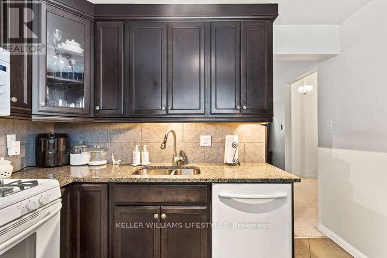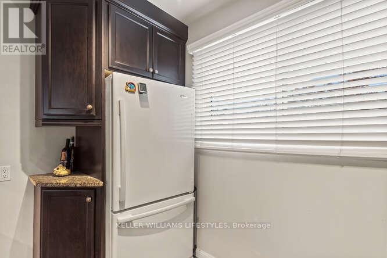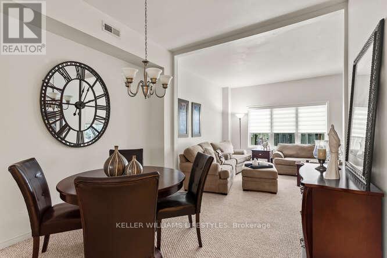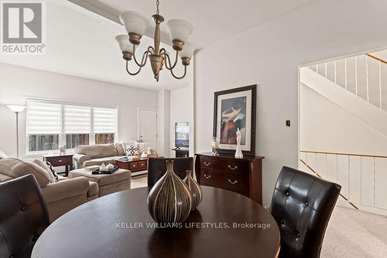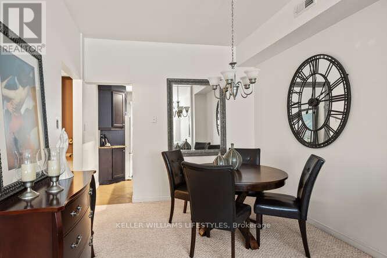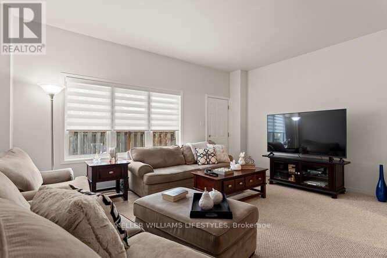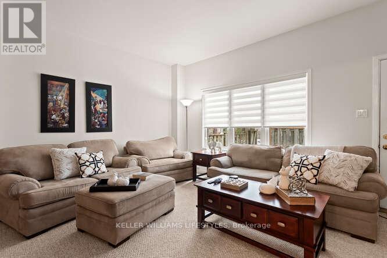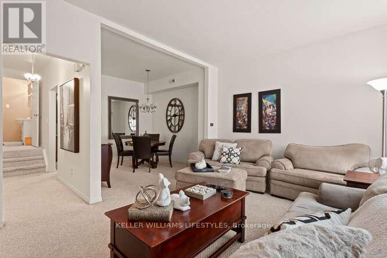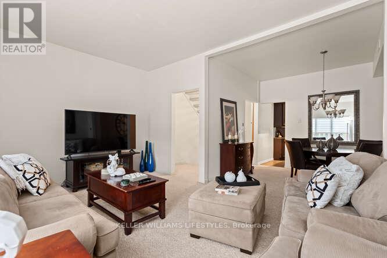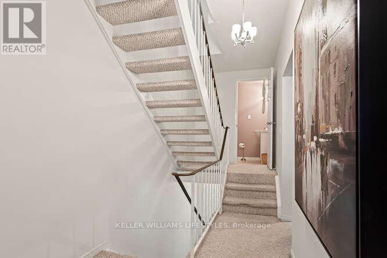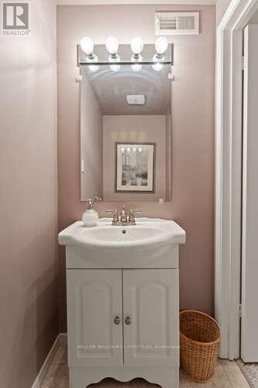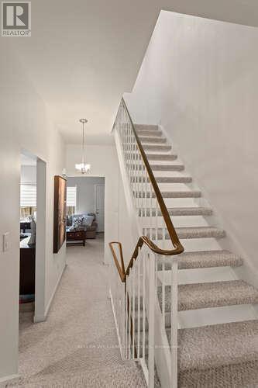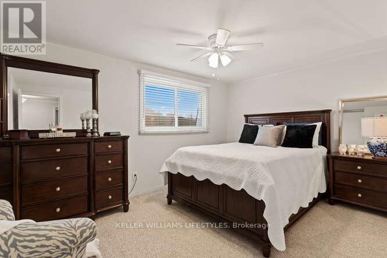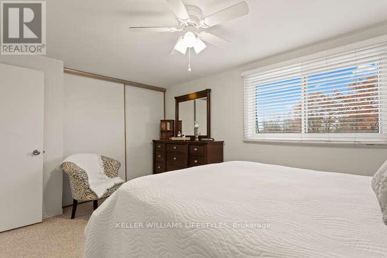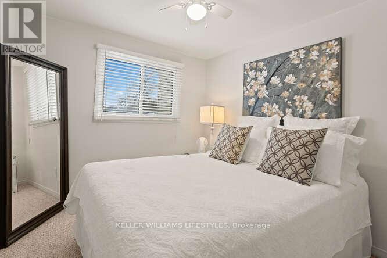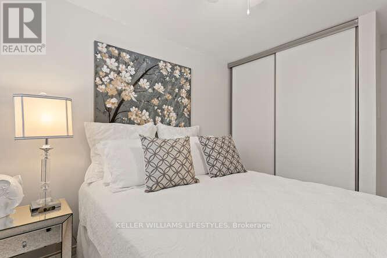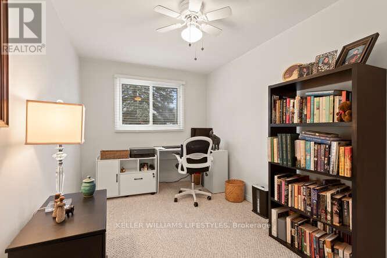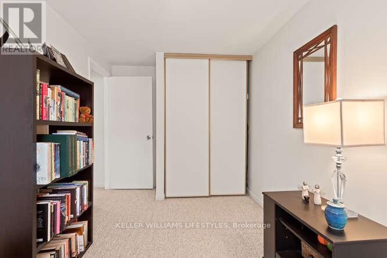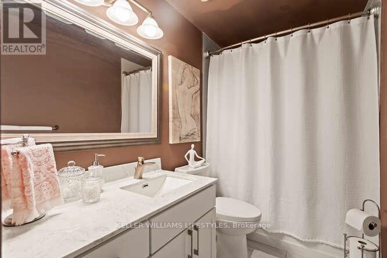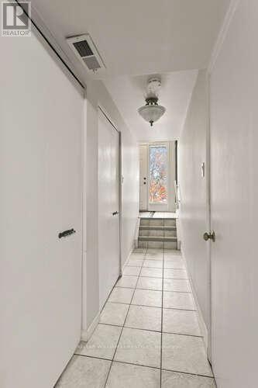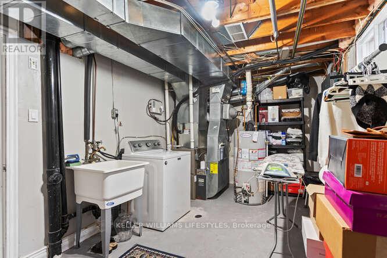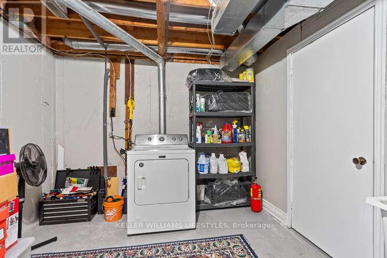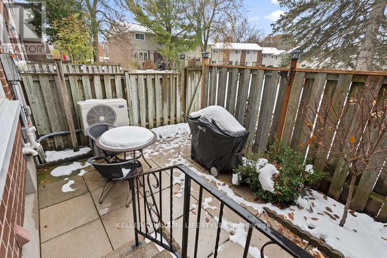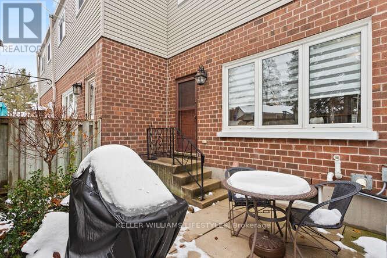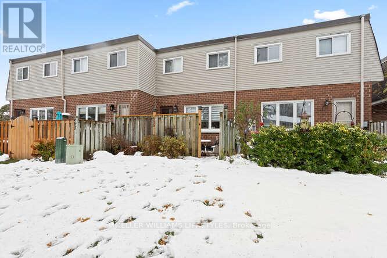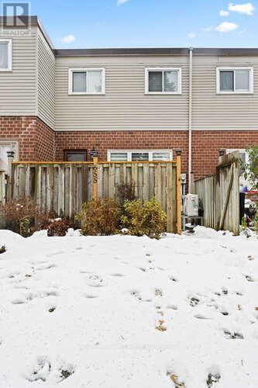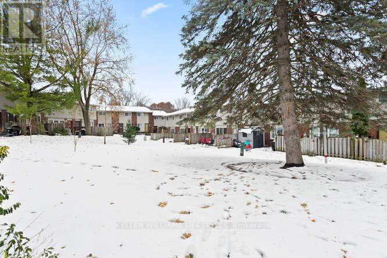655 Griffith Street, London South, Ontario N6K 2S5 (29099465)
655 Griffith Street London South, Ontario N6K 2S5
$479,900Maintenance, Insurance, Common Area Maintenance, Water
$390 Monthly
Maintenance, Insurance, Common Area Maintenance, Water
$390 MonthlyFantastic condo living in Byron! A stone's throw from Boler Mountain. This 3 storey, 3 bedroom condo with attached garage is waiting for you. The bright main level features a welcoming updated kitchen, dining room, living room with access to the private patio & 2 piece bath. Upstairs 3 comfortable sized bedrooms with ample closets plus an updated 4 piece bath. Economically heated with a gas furnace and central air. Includes 5 appliances & reasonable condo fees including water. Nicely situated in the complex backing onto green space. Close to top-rated schools, walking trails, shopping; all conveniences that make Byron a desirable, well established community. (id:53015)
Property Details
| MLS® Number | X12541356 |
| Property Type | Single Family |
| Community Name | South K |
| Community Features | Pets Allowed With Restrictions |
| Equipment Type | Water Heater, Air Conditioner, Furnace |
| Parking Space Total | 2 |
| Rental Equipment Type | Water Heater, Air Conditioner, Furnace |
Building
| Bathroom Total | 2 |
| Bedrooms Above Ground | 3 |
| Bedrooms Total | 3 |
| Age | 51 To 99 Years |
| Amenities | Visitor Parking |
| Appliances | Dishwasher, Dryer, Stove, Washer, Refrigerator |
| Basement Development | Partially Finished |
| Basement Type | Full (partially Finished) |
| Cooling Type | Central Air Conditioning |
| Exterior Finish | Brick, Vinyl Siding |
| Foundation Type | Poured Concrete |
| Half Bath Total | 1 |
| Heating Fuel | Natural Gas |
| Heating Type | Forced Air |
| Stories Total | 3 |
| Size Interior | 1,000 - 1,199 Ft2 |
| Type | Row / Townhouse |
Parking
| Attached Garage | |
| Garage |
Land
| Acreage | No |
| Zoning Description | R5-5 |
Rooms
| Level | Type | Length | Width | Dimensions |
|---|---|---|---|---|
| Second Level | Bathroom | Measurements not available | ||
| Main Level | Living Room | 5.21 m | 3.59 m | 5.21 m x 3.59 m |
| Main Level | Dining Room | 3.2 m | 2.77 m | 3.2 m x 2.77 m |
| Main Level | Kitchen | 3.16 m | 2.43 m | 3.16 m x 2.43 m |
| Main Level | Bathroom | Measurements not available | ||
| Upper Level | Primary Bedroom | 3.99 m | 3.13 m | 3.99 m x 3.13 m |
| Upper Level | Bedroom 2 | 3.99 m | 2.16 m | 3.99 m x 2.16 m |
| Upper Level | Bedroom 3 | 3.01 m | 2.47 m | 3.01 m x 2.47 m |
https://www.realtor.ca/real-estate/29099465/655-griffith-street-london-south-south-k-south-k
Contact Us
Contact us for more information

Richard Thyssen
Broker of Record
(519) 495-1541
www.thyssengroup.com/
Contact me
Resources
About me
Nicole Bartlett, Sales Representative, Coldwell Banker Star Real Estate, Brokerage
© 2023 Nicole Bartlett- All rights reserved | Made with ❤️ by Jet Branding
