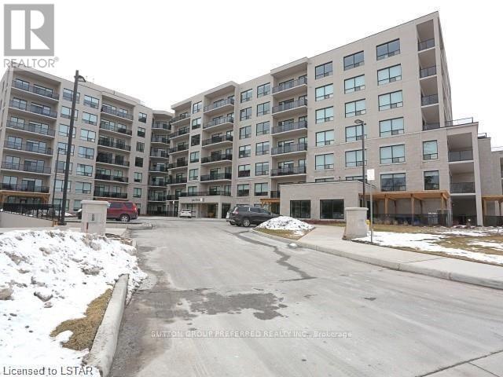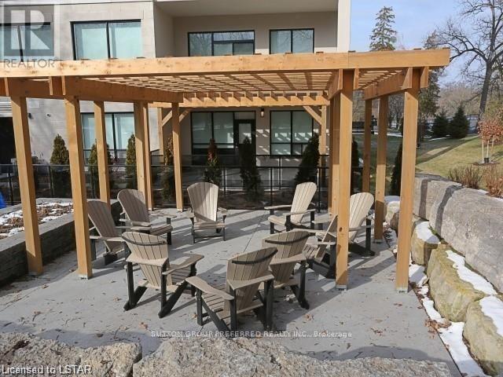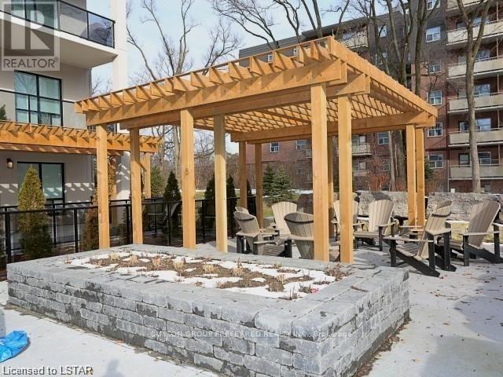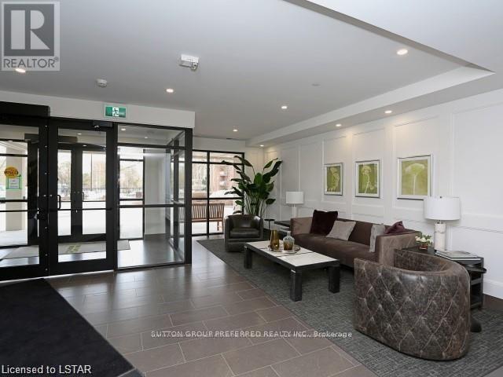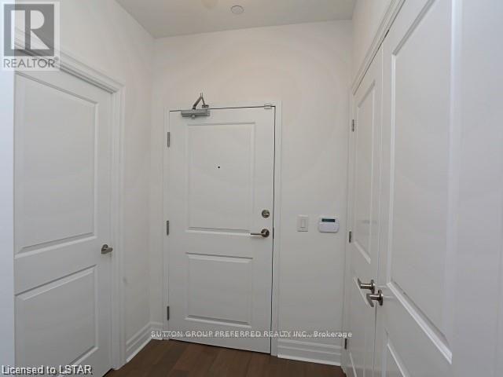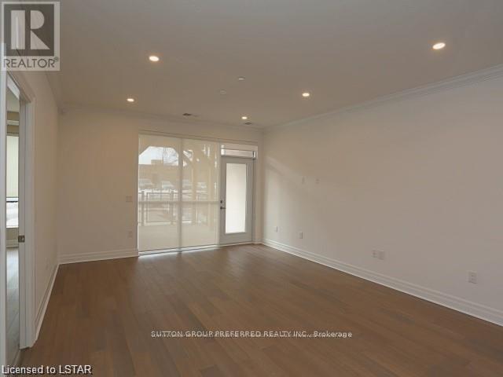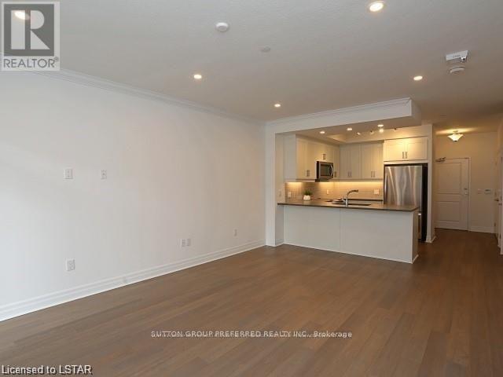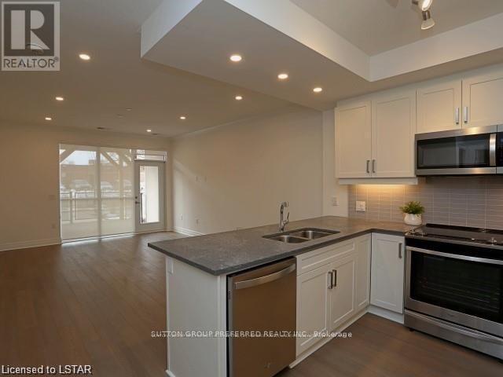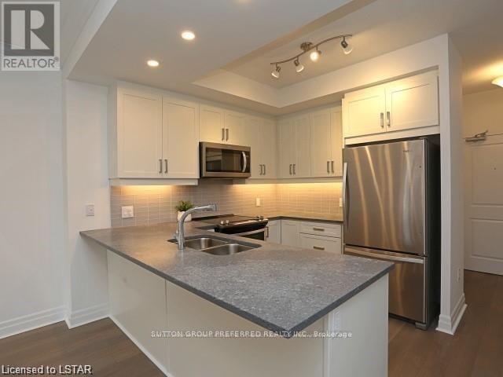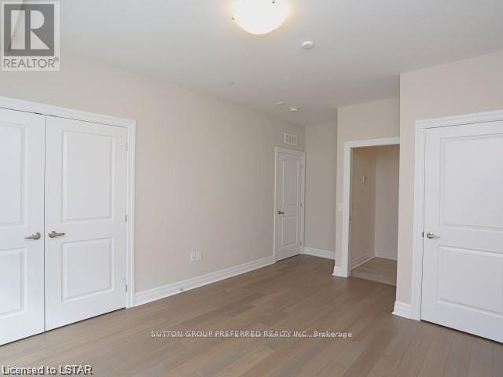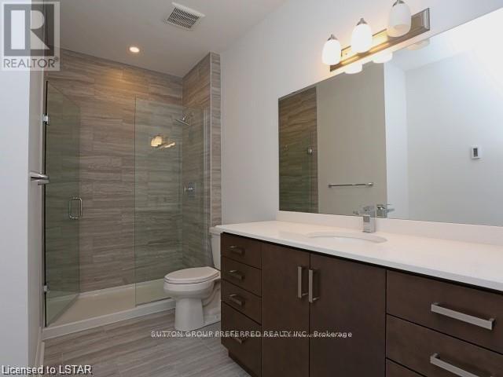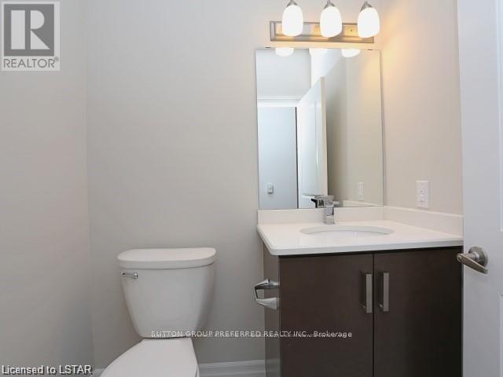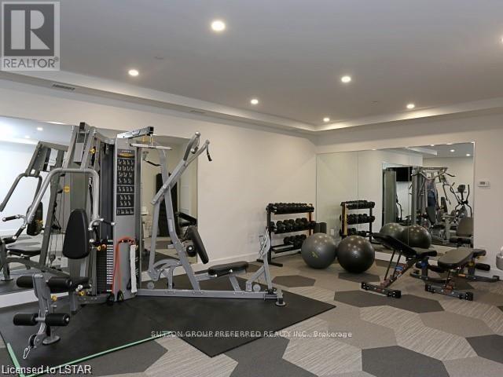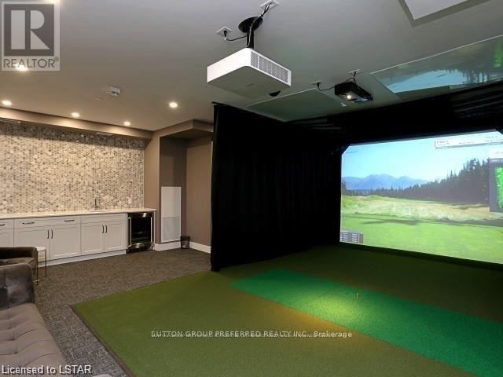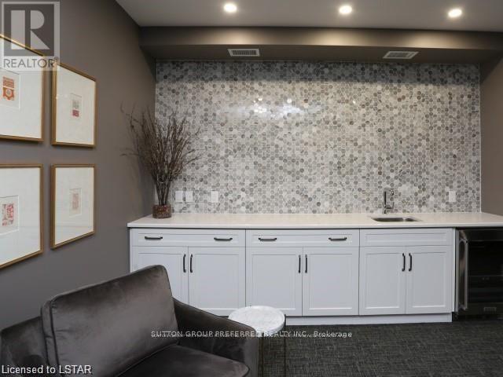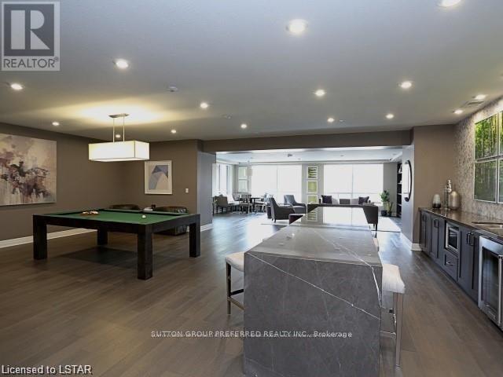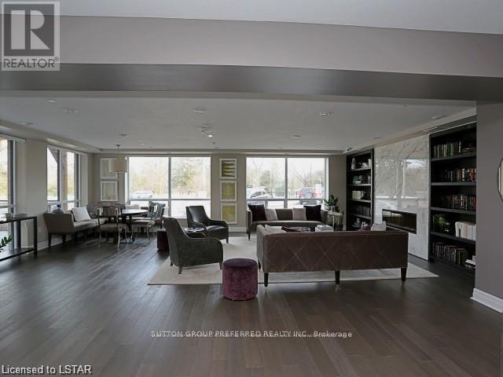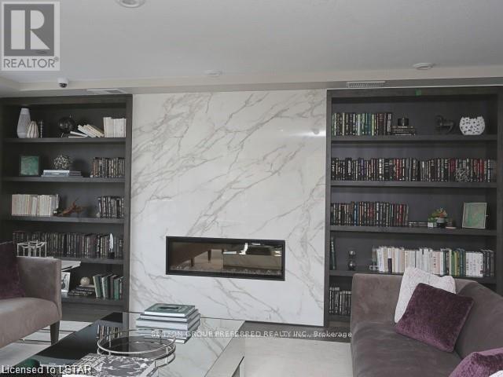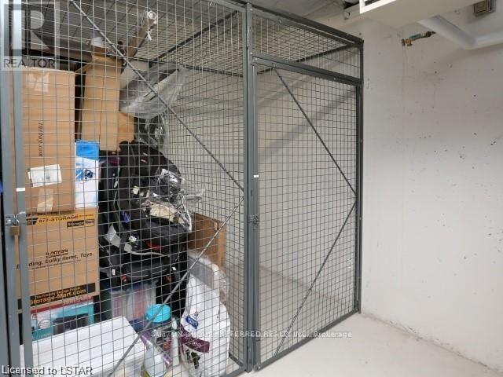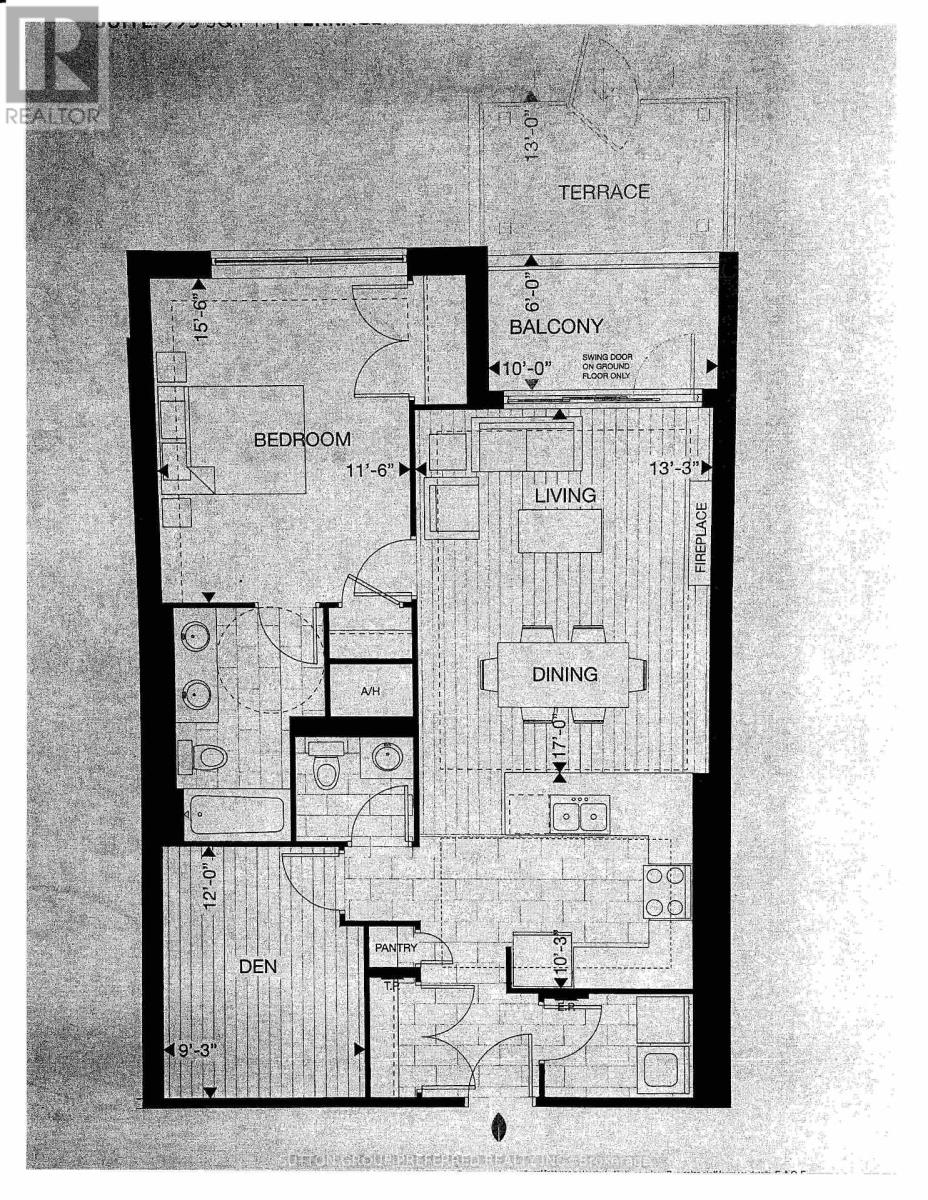111 - 1200 Commissioners Road W, London South, Ontario N6K 0J7 (29095846)
111 - 1200 Commissioners Road W London South, Ontario N6K 0J7
1 Bedroom
2 Bathroom
900 - 999 ft2
Forced Air
$2,400 Monthly
STUNNING GOUND FLOOR UNIT. ONE BEDROOM PLUS A DEN. INCLUSIVE OF 0NE PARKING SPOT AND STORAGE. 3 PC ENSUITE BATH WITH OVERSIZED SHOWER PLUS ONE ADDED 2 PC BATH FOR GUESTS. BEAUTIFUL BREAKFAST BAR WITH STONE COUNTERS, WIDE PLANK FLOORING. THIS BUILDING ALSO OFFERS GREAT COMMON AREAS SUCH AS A GOLF SIMULATOR, GAMES AREA, PARTY ROOM WITH FIREPLACE AND A GUEST SUITE THATCAN BE BOOKED FOR YOUR OVERNITE GUESTS. OUTSIDE THERE IS A COMMON AREA THAT IS SECOND TO NONE AT THE BACK OFFERING A TRAQUIL SITTING SPOT. (id:53015)
Property Details
| MLS® Number | X12537928 |
| Property Type | Single Family |
| Community Name | South B |
| Amenities Near By | Park, Place Of Worship, Public Transit |
| Community Features | Pets Allowed With Restrictions |
| Features | Flat Site, In Suite Laundry |
| Parking Space Total | 1 |
| Structure | Porch |
Building
| Bathroom Total | 2 |
| Bedrooms Above Ground | 1 |
| Bedrooms Total | 1 |
| Amenities | Storage - Locker |
| Appliances | Garage Door Opener Remote(s), Dishwasher, Dryer, Microwave, Stove, Washer, Window Coverings, Refrigerator |
| Basement Type | None |
| Exterior Finish | Concrete |
| Fire Protection | Controlled Entry |
| Foundation Type | Poured Concrete |
| Half Bath Total | 1 |
| Heating Fuel | Natural Gas |
| Heating Type | Forced Air |
| Size Interior | 900 - 999 Ft2 |
| Type | Apartment |
Parking
| Attached Garage | |
| Garage |
Land
| Acreage | No |
| Land Amenities | Park, Place Of Worship, Public Transit |
Rooms
| Level | Type | Length | Width | Dimensions |
|---|---|---|---|---|
| Main Level | Kitchen | 9.74 m | 8.56 m | 9.74 m x 8.56 m |
| Main Level | Great Room | 5.33 m | 4.06 m | 5.33 m x 4.06 m |
| Main Level | Primary Bedroom | 4.72 m | 3.5 m | 4.72 m x 3.5 m |
| Main Level | Den | 3.65 m | 2.74 m | 3.65 m x 2.74 m |
| Main Level | Bathroom | 3.4 m | 1.98 m | 3.4 m x 1.98 m |
| Main Level | Laundry Room | 2.03 m | 1.82 m | 2.03 m x 1.82 m |
Contact Us
Contact us for more information
Contact me
Resources
About me
Nicole Bartlett, Sales Representative, Coldwell Banker Star Real Estate, Brokerage
© 2023 Nicole Bartlett- All rights reserved | Made with ❤️ by Jet Branding
