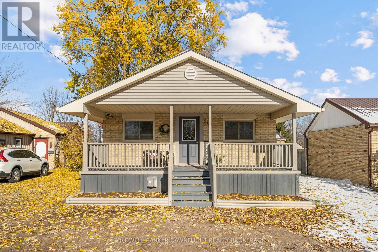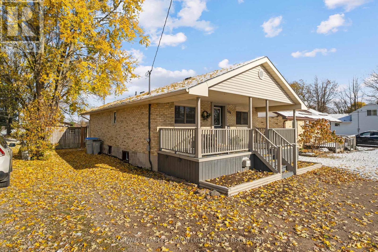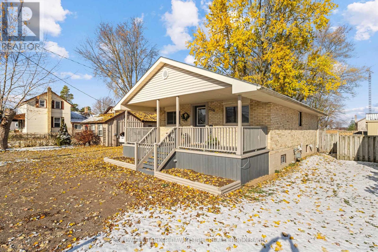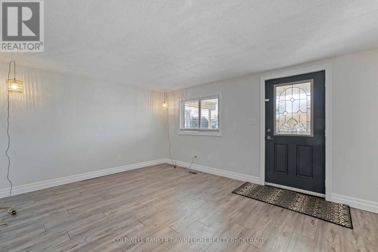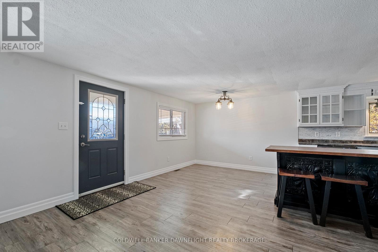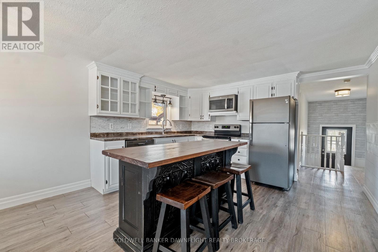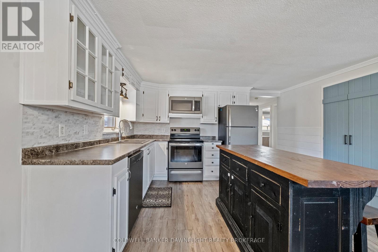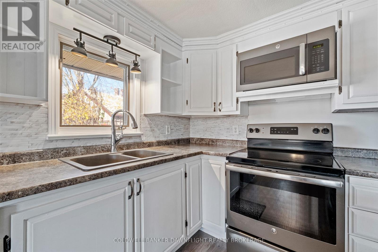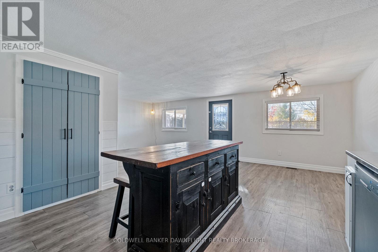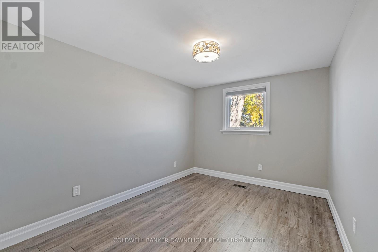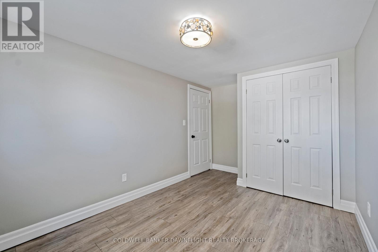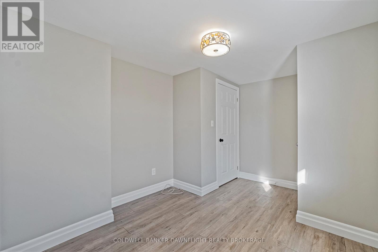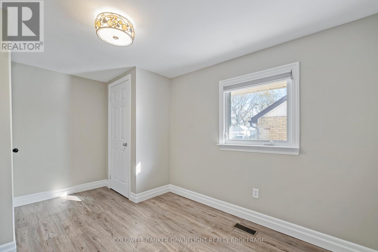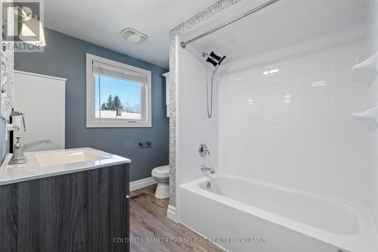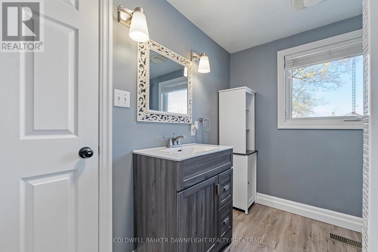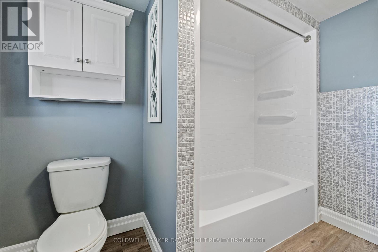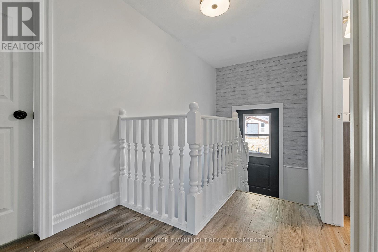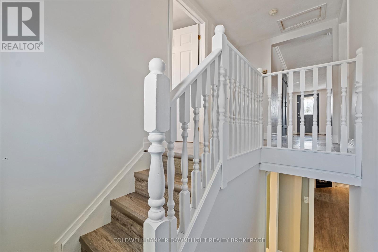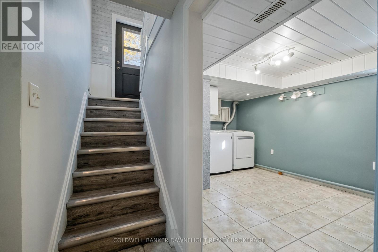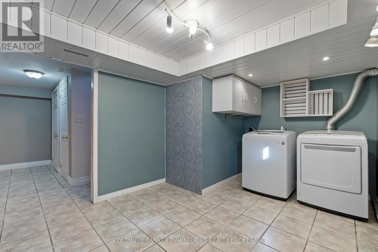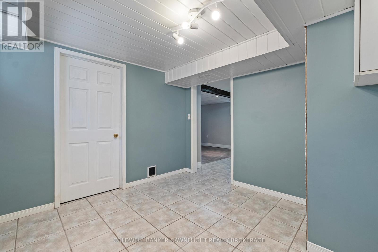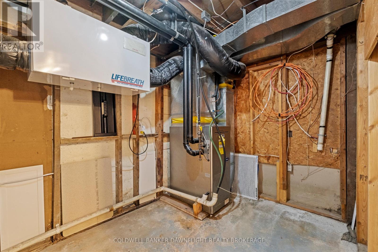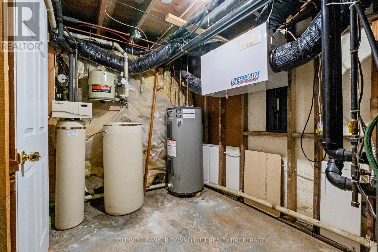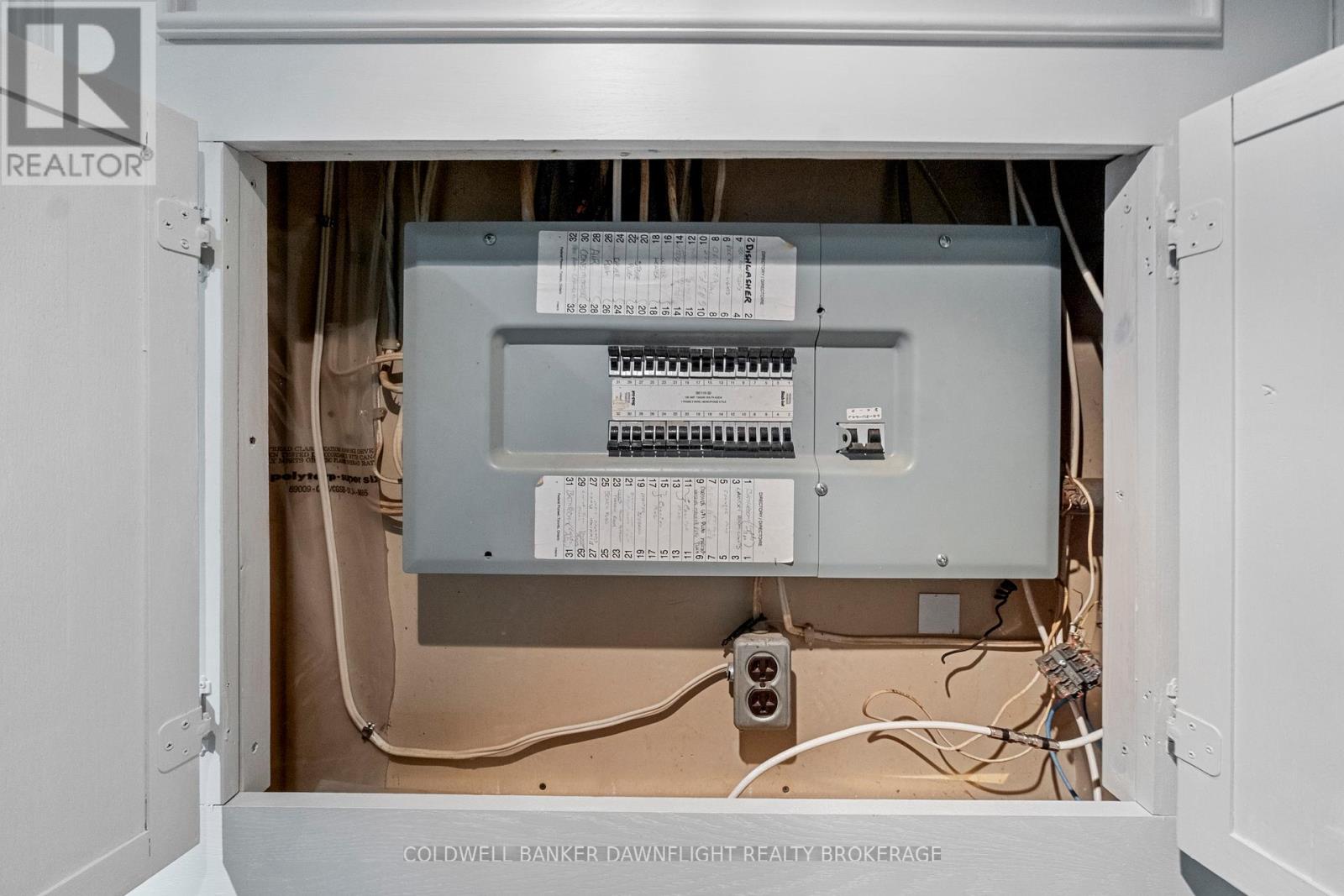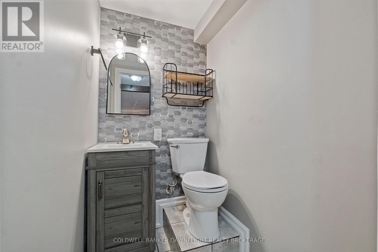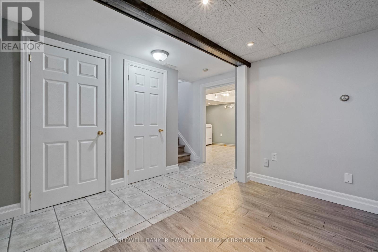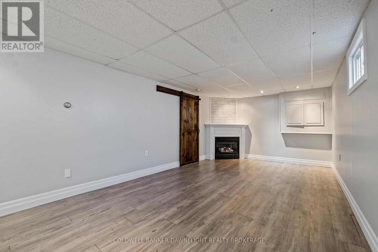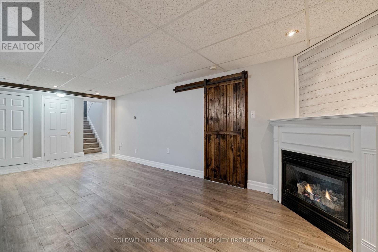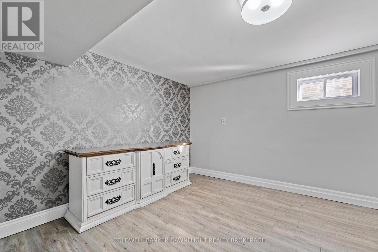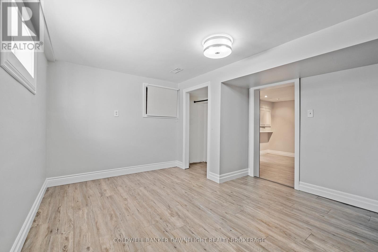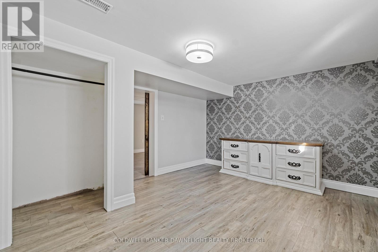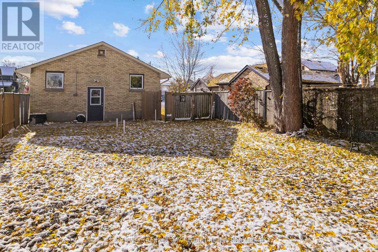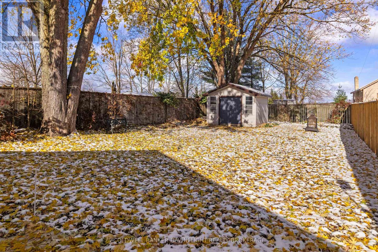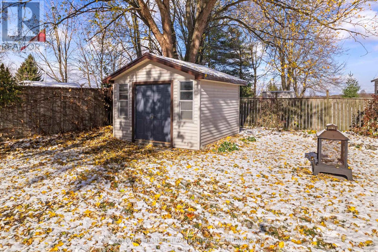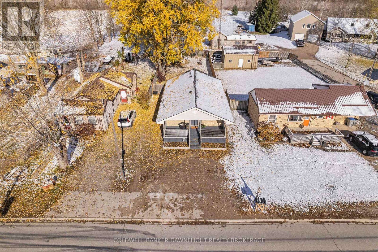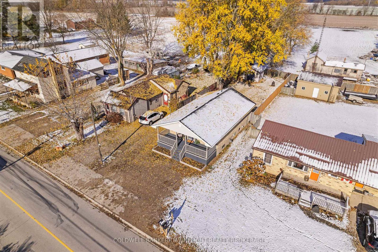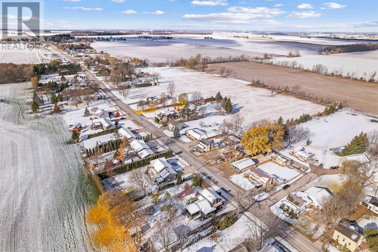208 Victoria Avenue E, South Huron (Stephen), Ontario N0M 1M0 (29094719)
208 Victoria Avenue E South Huron, Ontario N0M 1M0
$409,900
This charming 2+1 bedroom brick and vinyl-sided home has been tastefully updated and is ready for move-in. The open-concept main floor offers ample living space, featuring two comfortable bedrooms and a refreshed full bathroom, all with a clean and modern feel.The finished lower level provides even more versatility, including a spacious rec room with a cozy gas fireplace, a third bedroom, a two-piece bath, laundry area, utility room, and extra storage.Enjoy the inviting covered front verandah, an ideal spot for morning coffee or visiting with neighbours. The fully fenced backyard includes a new concrete patio and a large storage shed with a concrete floor and durable steel roof.With efficient gas heating, central air conditioning, low property taxes, and three side-by-side parking spaces, this home is as practical as it is welcoming. A fantastic opportunity for first-time buyers or growing families. Move in just in time for the holidays. (id:53015)
Property Details
| MLS® Number | X12536996 |
| Property Type | Single Family |
| Community Name | Stephen |
| Features | Sump Pump |
| Parking Space Total | 5 |
| Structure | Porch, Shed |
Building
| Bathroom Total | 2 |
| Bedrooms Above Ground | 2 |
| Bedrooms Below Ground | 1 |
| Bedrooms Total | 3 |
| Amenities | Fireplace(s) |
| Appliances | Water Heater, Water Softener |
| Architectural Style | Bungalow |
| Basement Development | Finished |
| Basement Type | N/a (finished) |
| Construction Style Attachment | Detached |
| Cooling Type | Central Air Conditioning, Air Exchanger |
| Exterior Finish | Brick |
| Fireplace Present | Yes |
| Fireplace Total | 1 |
| Foundation Type | Block |
| Half Bath Total | 1 |
| Heating Fuel | Natural Gas |
| Heating Type | Forced Air |
| Stories Total | 1 |
| Size Interior | 700 - 1,100 Ft2 |
| Type | House |
| Utility Water | Municipal Water |
Parking
| No Garage |
Land
| Acreage | No |
| Fence Type | Fully Fenced, Fenced Yard |
| Sewer | Sanitary Sewer |
| Size Depth | 148 Ft ,6 In |
| Size Frontage | 36 Ft ,7 In |
| Size Irregular | 36.6 X 148.5 Ft |
| Size Total Text | 36.6 X 148.5 Ft |
| Zoning Description | Vr1 |
Rooms
| Level | Type | Length | Width | Dimensions |
|---|---|---|---|---|
| Lower Level | Family Room | 3.38 m | 5.97 m | 3.38 m x 5.97 m |
| Lower Level | Bedroom | 3.35 m | 4 m | 3.35 m x 4 m |
| Lower Level | Utility Room | 3.35 m | 2.09 m | 3.35 m x 2.09 m |
| Lower Level | Laundry Room | 3.04 m | 4.07 m | 3.04 m x 4.07 m |
| Lower Level | Other | 2.67 m | 2.91 m | 2.67 m x 2.91 m |
| Main Level | Bedroom | 2.81 m | 4.01 m | 2.81 m x 4.01 m |
| Main Level | Primary Bedroom | 2.67 m | 4.22 m | 2.67 m x 4.22 m |
| Main Level | Kitchen | 3.92 m | 2.76 m | 3.92 m x 2.76 m |
| Main Level | Living Room | 3.92 m | 3.54 m | 3.92 m x 3.54 m |
| Main Level | Dining Room | 2.91 m | 3.54 m | 2.91 m x 3.54 m |
Utilities
| Cable | Available |
| Electricity | Installed |
| Sewer | Installed |
https://www.realtor.ca/real-estate/29094719/208-victoria-avenue-e-south-huron-stephen-stephen
Contact Us
Contact us for more information

Greg Dodds
Broker of Record
gregdoddsrealtor.ca/
https://www.facebook.com/gregdoddsrealtor/
https://www.instagram.com/gregdoddsrealtor/
Contact me
Resources
About me
Nicole Bartlett, Sales Representative, Coldwell Banker Star Real Estate, Brokerage
© 2023 Nicole Bartlett- All rights reserved | Made with ❤️ by Jet Branding
