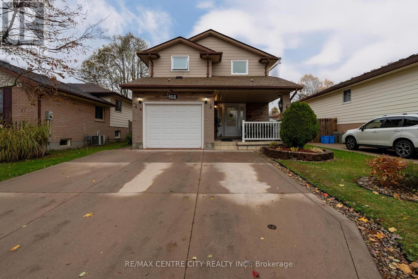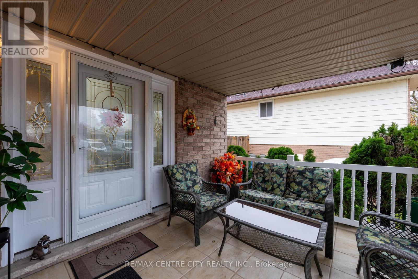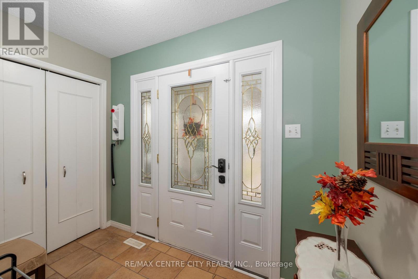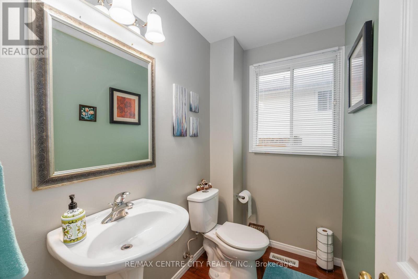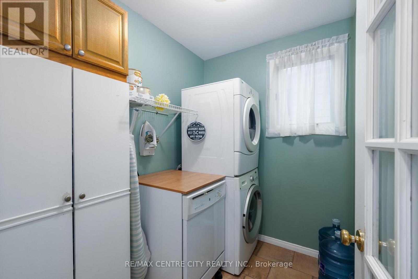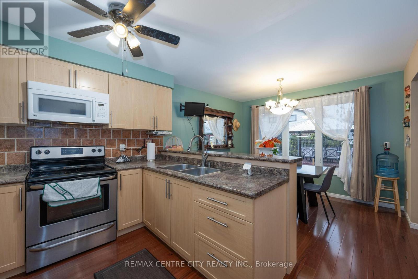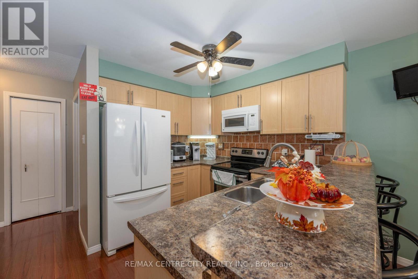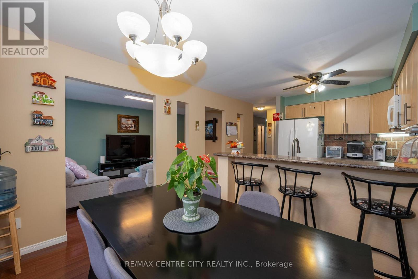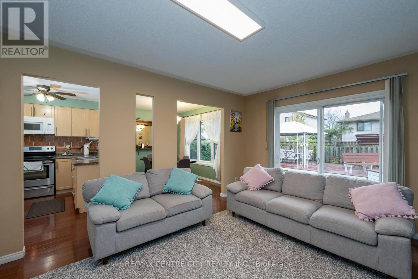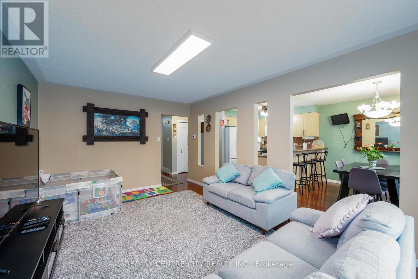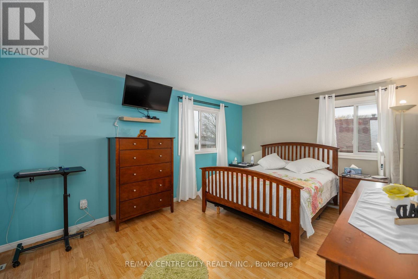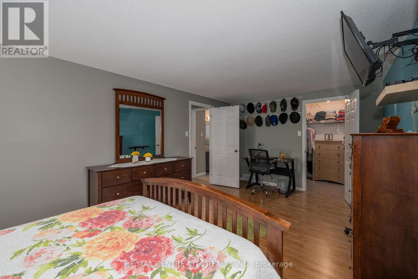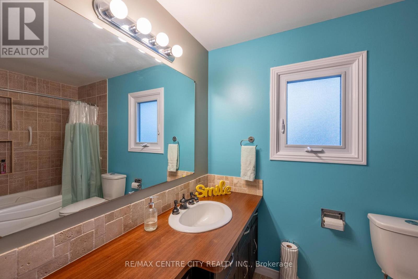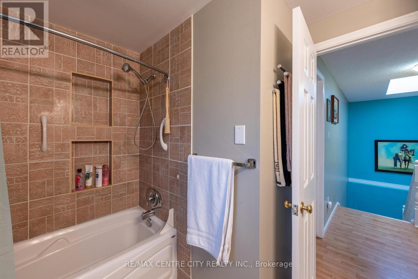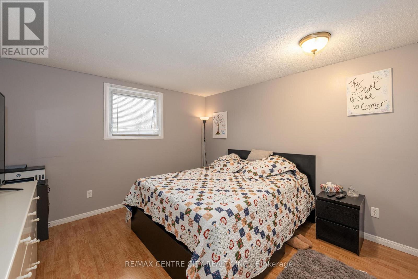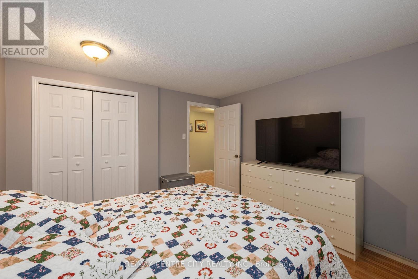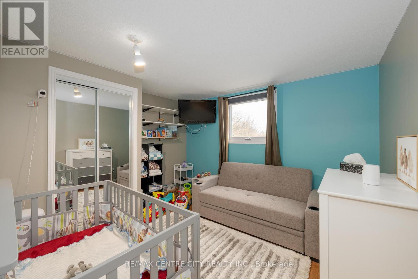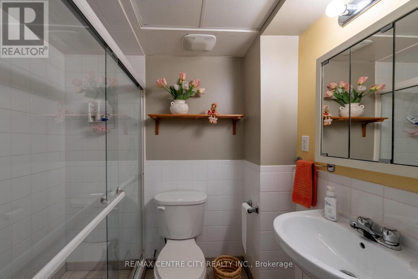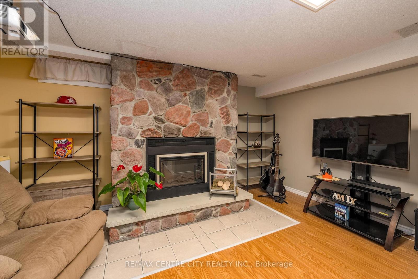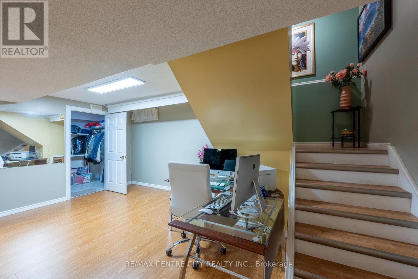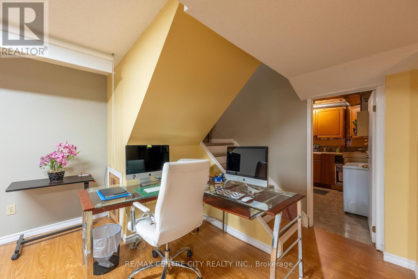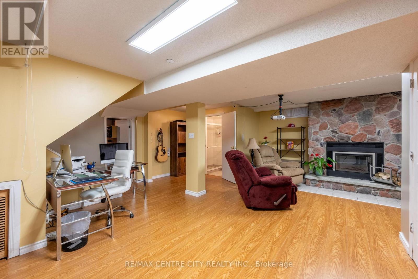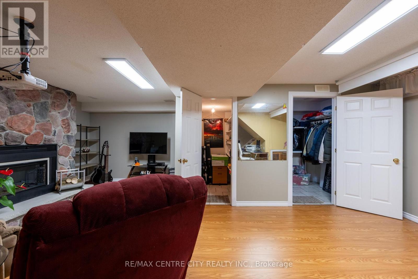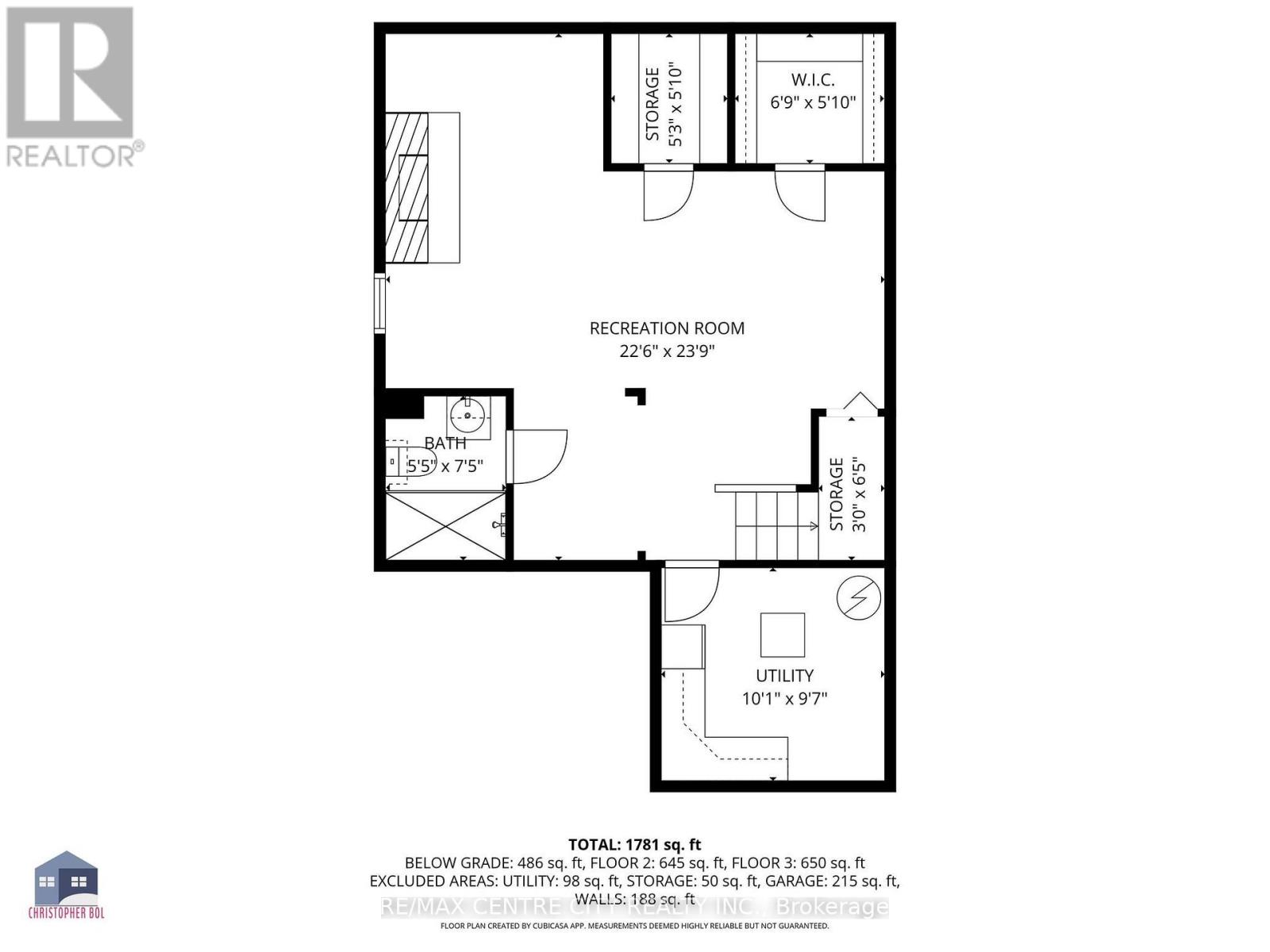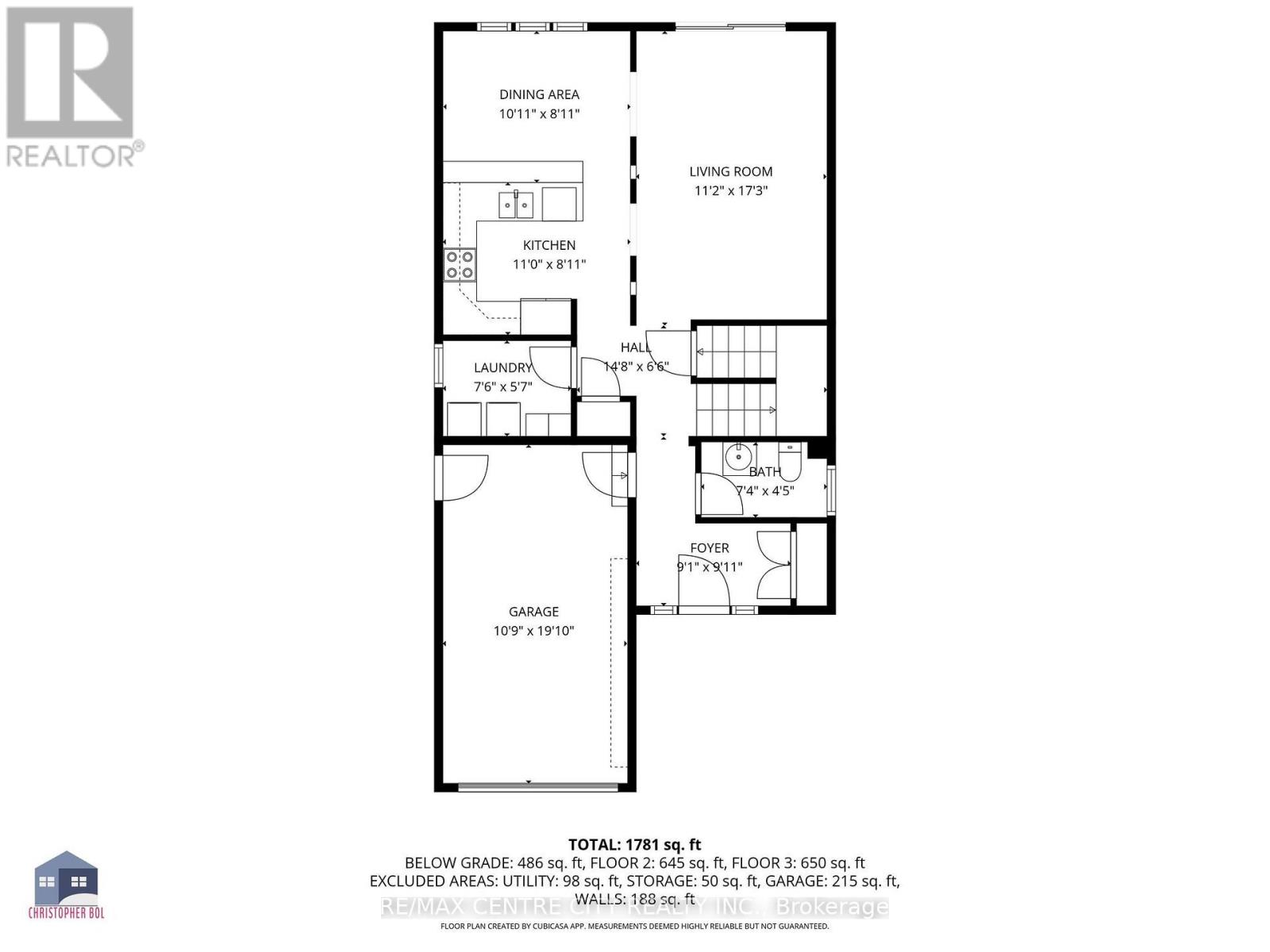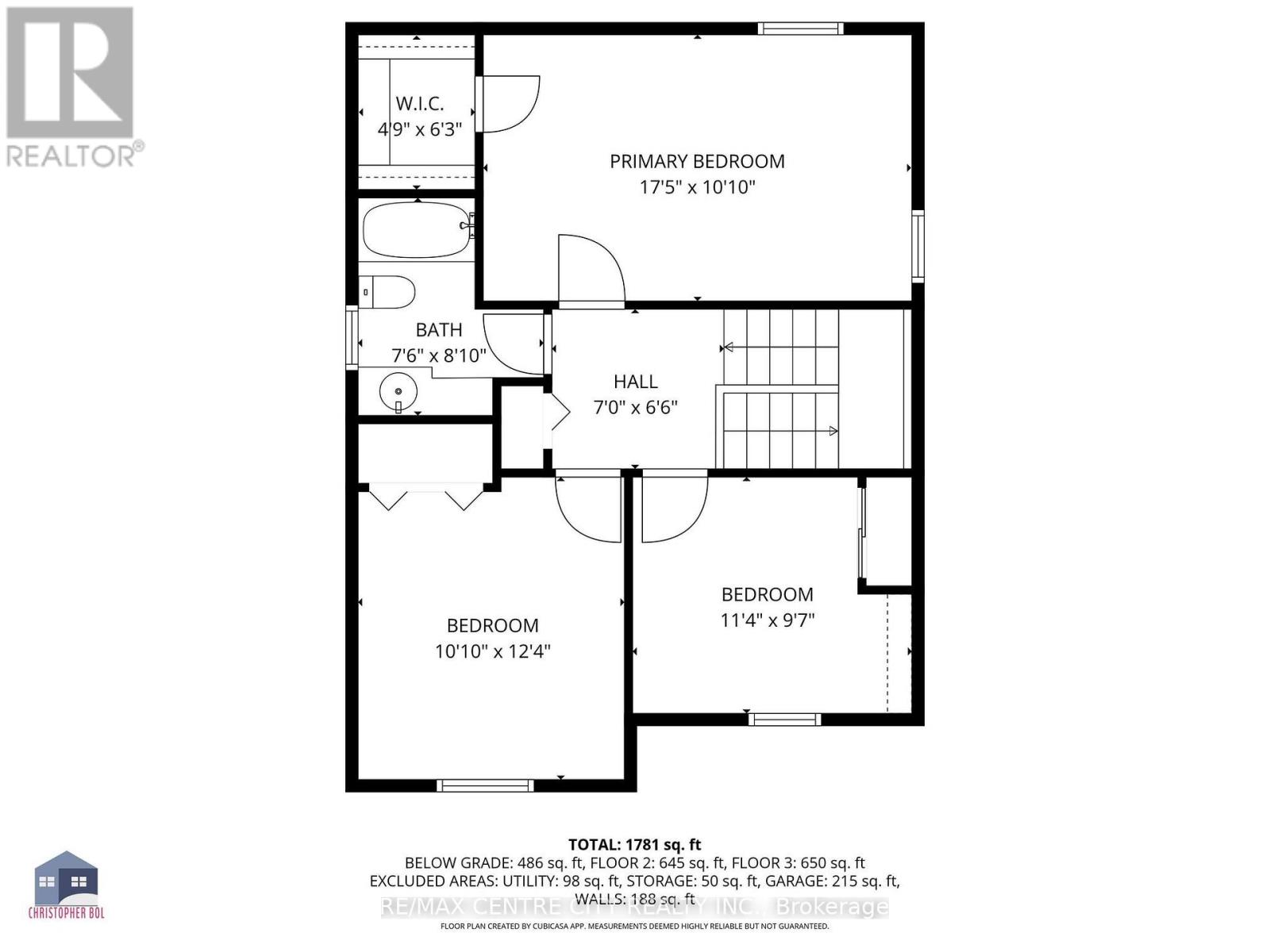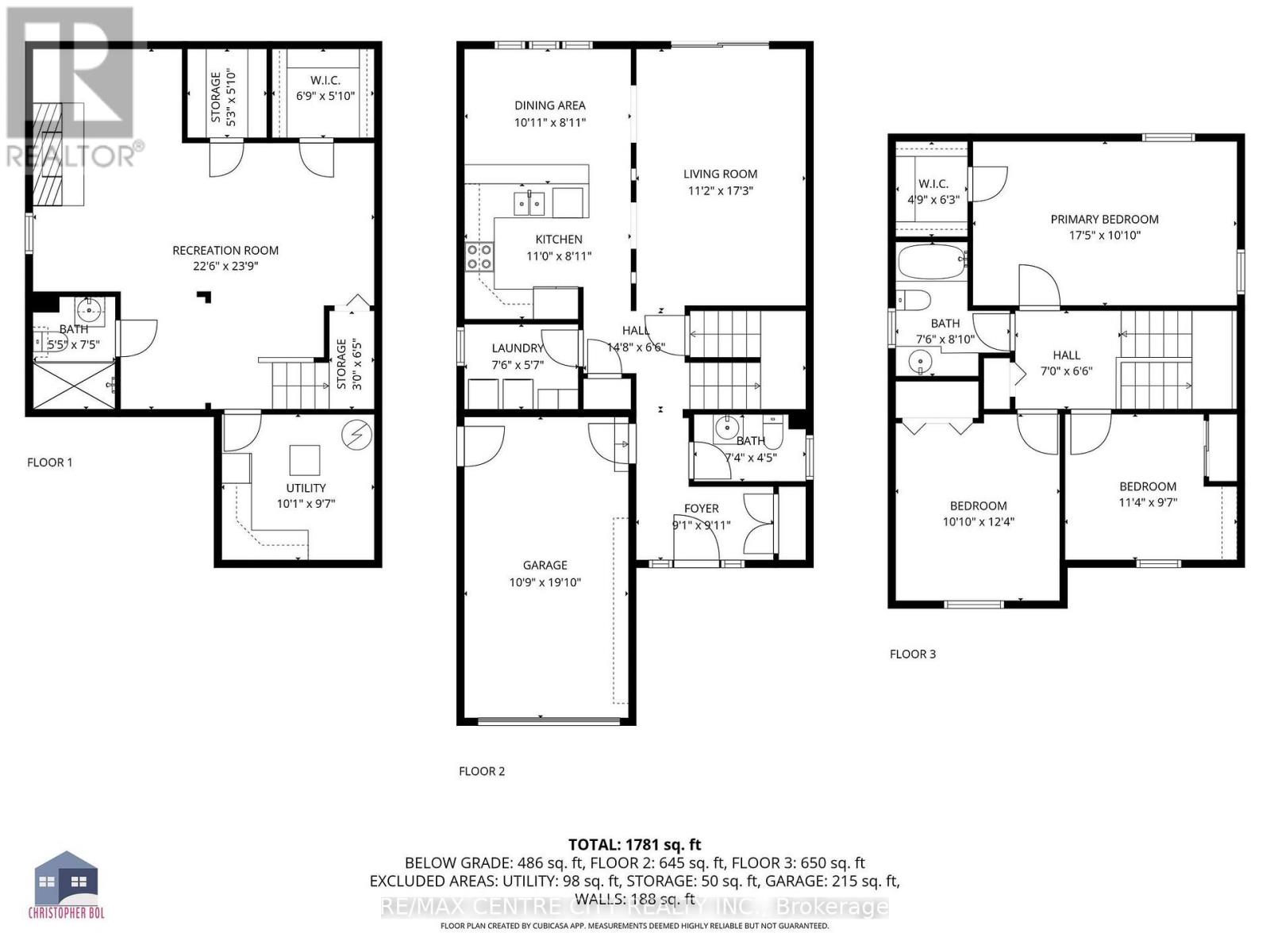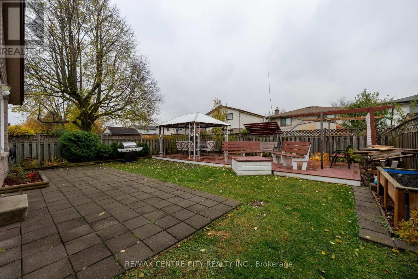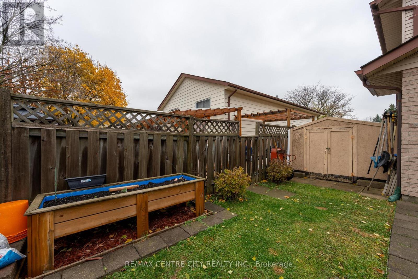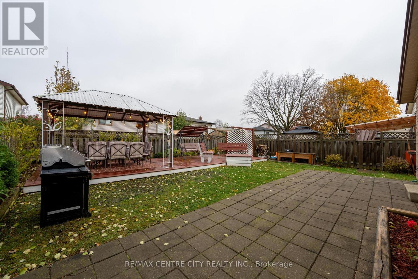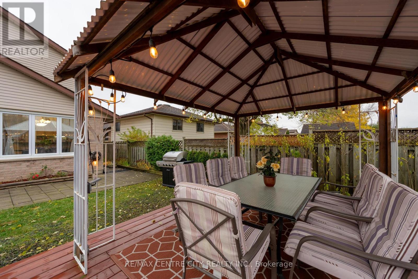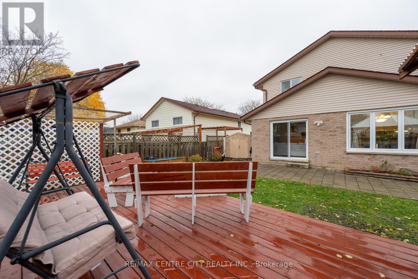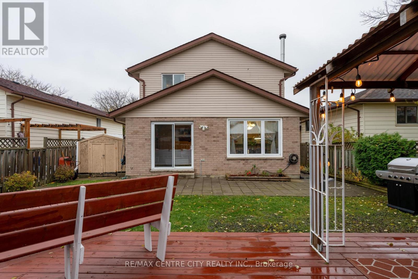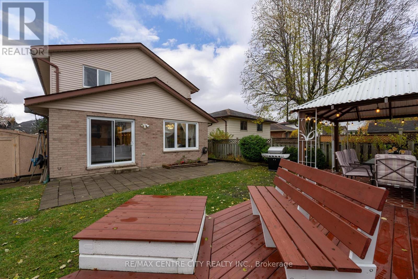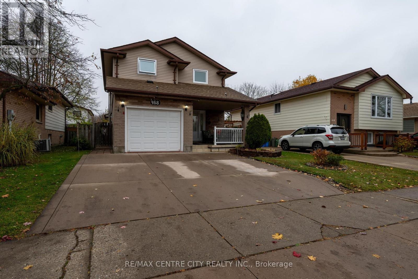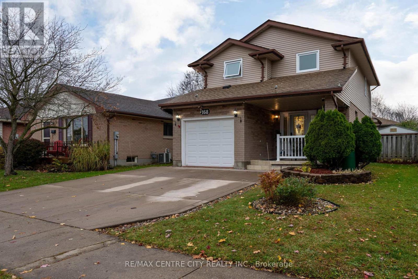168 Clara Crescent, London South (South X), Ontario N6E 3G8 (29086130)
168 Clara Crescent London South, Ontario N6E 3G8
$628,888
Welcome to 168 Clara Crescent-bright, easy-living, and move-in ready. ~1,781 sq.ft. finished (per plan) with the layout everyone wants: a sun-splashed living room with a wall-wide patio slider to a party-size deck + gazebo inside a fully fenced yard. The kitchen works hard-ample cabinetry, tile backsplash, stone-look counters and a breakfast bar that keeps everyone connected to the dining area. Main-floor laundry and a proper powder room keep the day-to-day simple. Upstairs, a relaxing primary with WIC, two additional bedrooms and a spotless 4-pc bath. Downstairs delivers a massive 22'6" x 23'9" rec room-home theatre, gym, play space or all three-plus a 3-pc bath and great storage. Covered front porch, inside-entry garage, and a double drive for four. Quiet crescent close to parks, shopping and transit. A smart, low-maintenance home with room to grow-see it today. (id:53015)
Property Details
| MLS® Number | X12527614 |
| Property Type | Single Family |
| Community Name | South X |
| Parking Space Total | 3 |
Building
| Bathroom Total | 3 |
| Bedrooms Above Ground | 3 |
| Bedrooms Total | 3 |
| Age | 31 To 50 Years |
| Appliances | Garage Door Opener Remote(s), Water Heater, Water Meter, Dishwasher, Dryer, Garage Door Opener, Microwave, Range, Stove, Washer, Refrigerator |
| Basement Development | Finished |
| Basement Type | Full (finished) |
| Construction Style Attachment | Detached |
| Cooling Type | Central Air Conditioning |
| Exterior Finish | Vinyl Siding, Brick Veneer |
| Fireplace Present | Yes |
| Fireplace Total | 1 |
| Fireplace Type | Insert |
| Foundation Type | Concrete |
| Half Bath Total | 1 |
| Heating Fuel | Natural Gas |
| Heating Type | Forced Air |
| Stories Total | 2 |
| Size Interior | 1,500 - 2,000 Ft2 |
| Type | House |
| Utility Water | Municipal Water |
Parking
| Attached Garage | |
| Garage |
Land
| Acreage | No |
| Sewer | Sanitary Sewer |
| Size Depth | 100 Ft ,2 In |
| Size Frontage | 40 Ft ,1 In |
| Size Irregular | 40.1 X 100.2 Ft |
| Size Total Text | 40.1 X 100.2 Ft|under 1/2 Acre |
| Zoning Description | R2-3 |
Rooms
| Level | Type | Length | Width | Dimensions |
|---|---|---|---|---|
| Second Level | Primary Bedroom | 17.42 m | 10.83 m | 17.42 m x 10.83 m |
| Second Level | Bathroom | 7.5 m | 8.83 m | 7.5 m x 8.83 m |
| Second Level | Bedroom 2 | 10.83 m | 12.33 m | 10.83 m x 12.33 m |
| Second Level | Bedroom 3 | 11.33 m | 9.58 m | 11.33 m x 9.58 m |
| Basement | Utility Room | 10.08 m | 9.58 m | 10.08 m x 9.58 m |
| Basement | Recreational, Games Room | 22.5 m | 23.75 m | 22.5 m x 23.75 m |
| Basement | Bathroom | 5.5 m | 7.5 m | 5.5 m x 7.5 m |
| Main Level | Foyer | 9.083 m | 9.92 m | 9.083 m x 9.92 m |
| Main Level | Laundry Room | 7.5 m | 5.58 m | 7.5 m x 5.58 m |
| Main Level | Kitchen | 11 m | 8.92 m | 11 m x 8.92 m |
| Main Level | Living Room | 11.17 m | 17.25 m | 11.17 m x 17.25 m |
| Main Level | Dining Room | 10.92 m | 8.92 m | 10.92 m x 8.92 m |
Utilities
| Cable | Installed |
| Electricity | Installed |
| Sewer | Installed |
https://www.realtor.ca/real-estate/29086130/168-clara-crescent-london-south-south-x-south-x
Contact Us
Contact us for more information
Contact me
Resources
About me
Nicole Bartlett, Sales Representative, Coldwell Banker Star Real Estate, Brokerage
© 2023 Nicole Bartlett- All rights reserved | Made with ❤️ by Jet Branding
