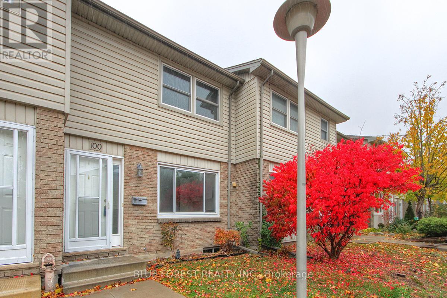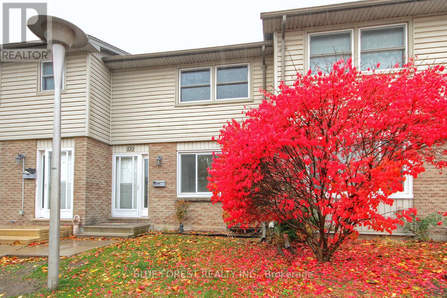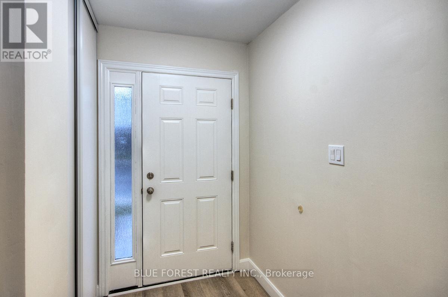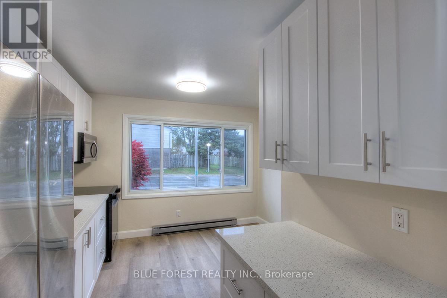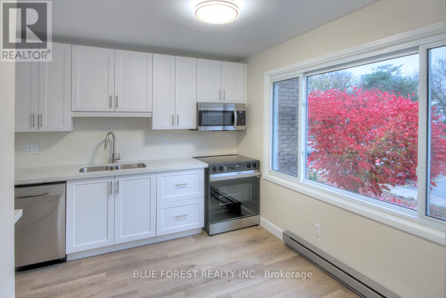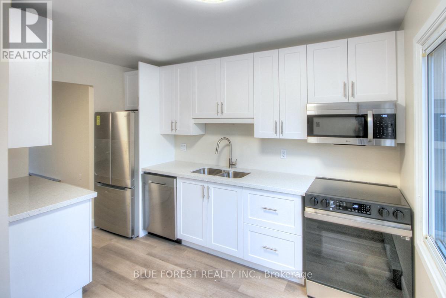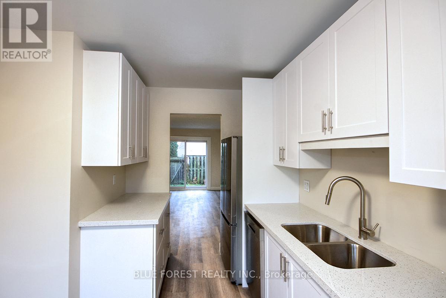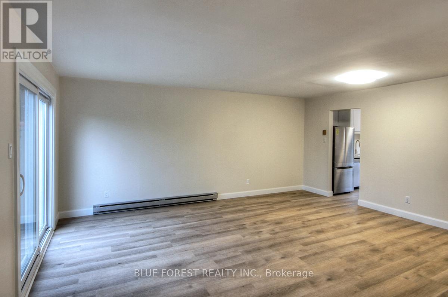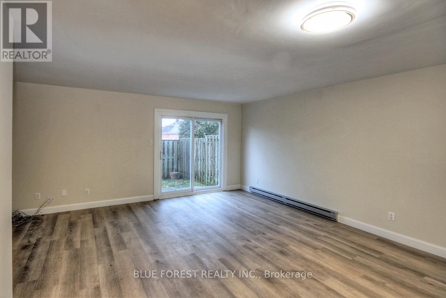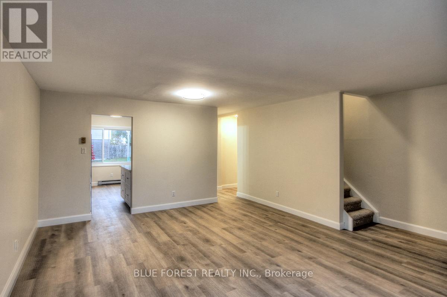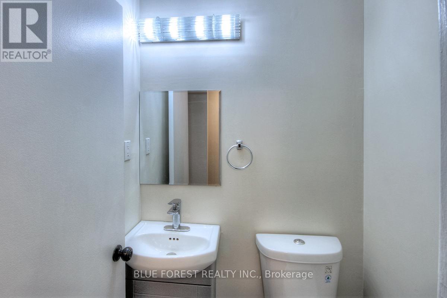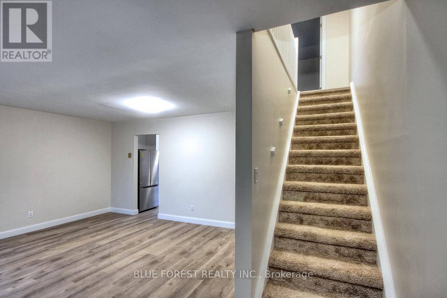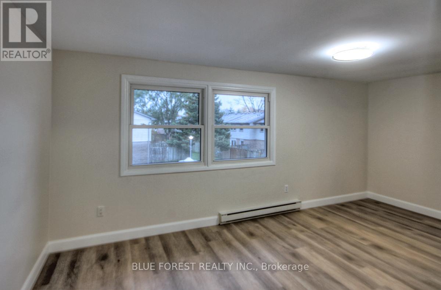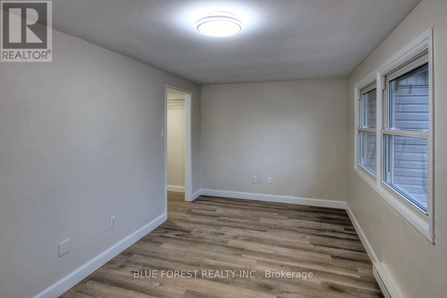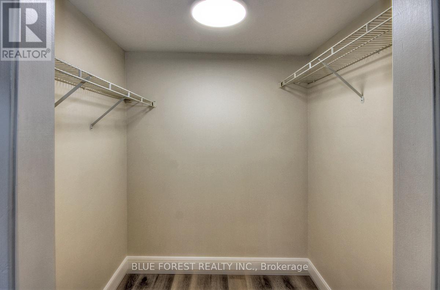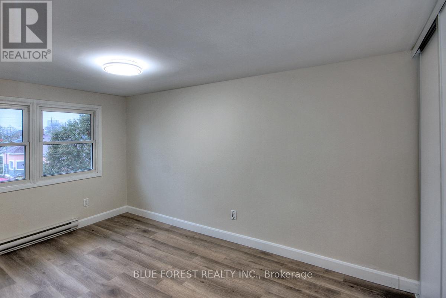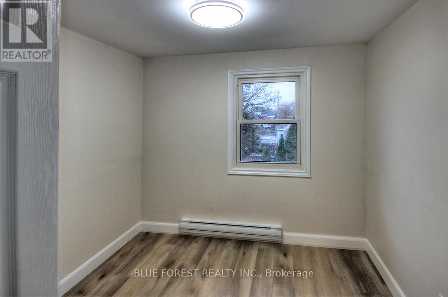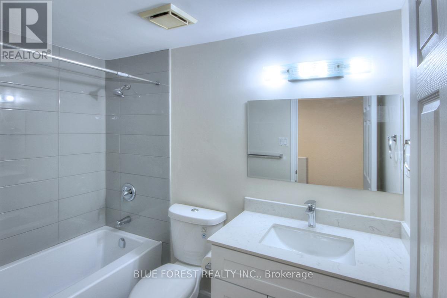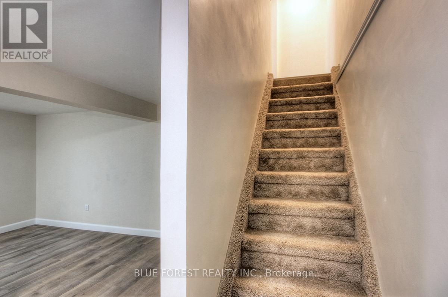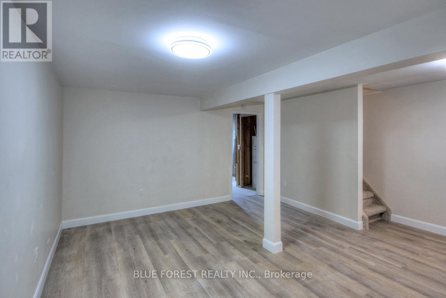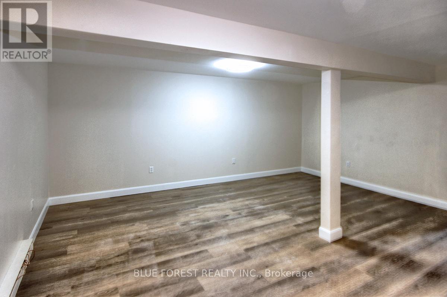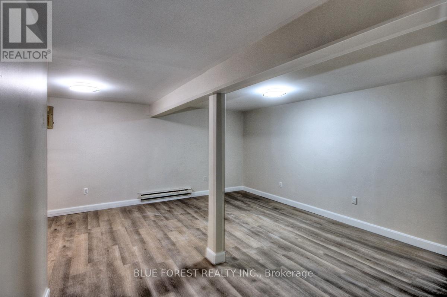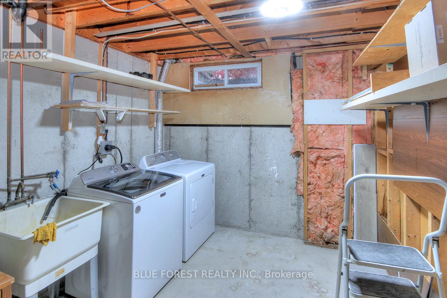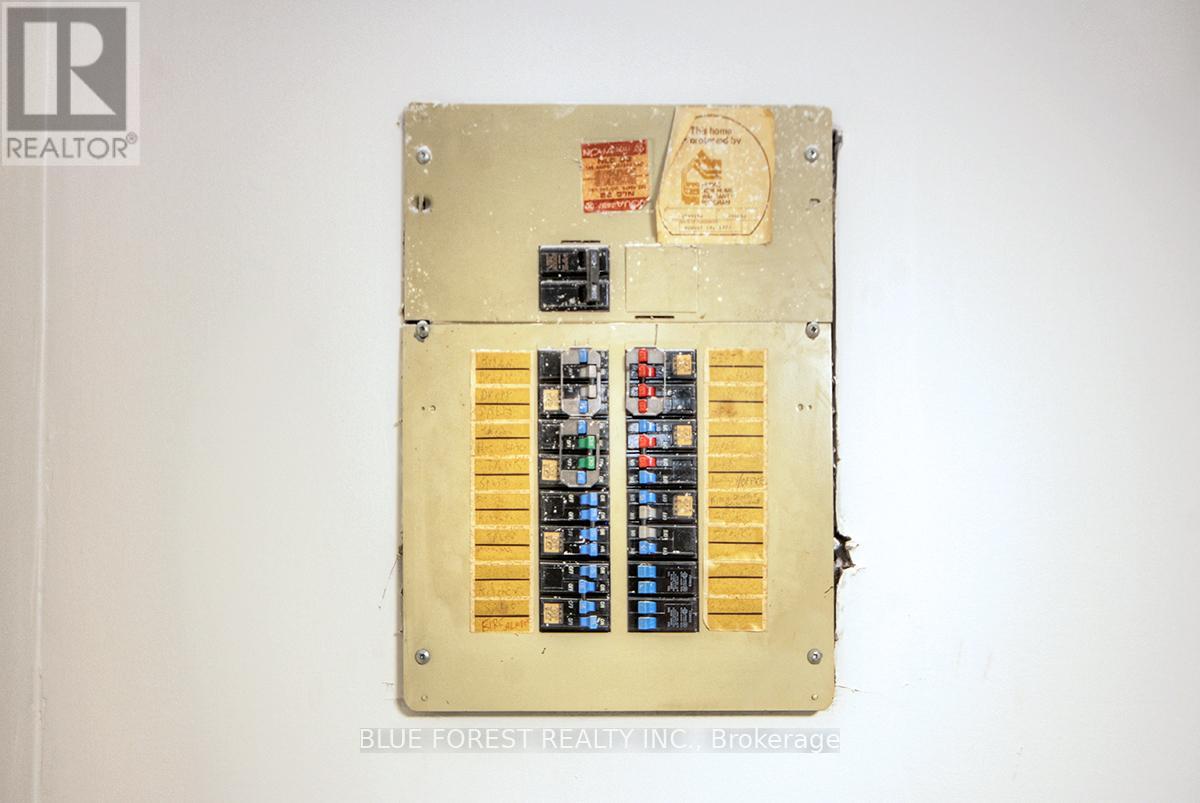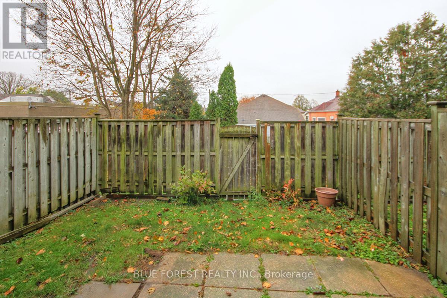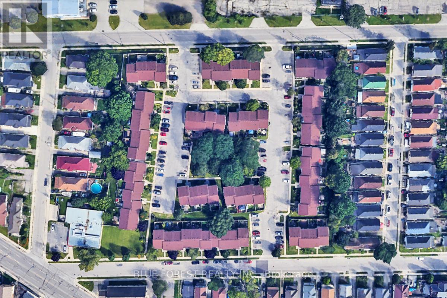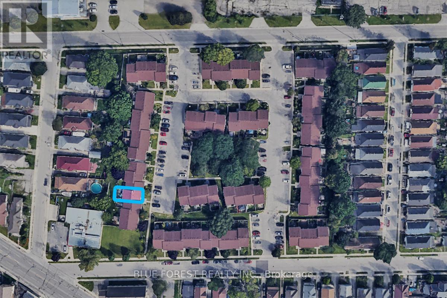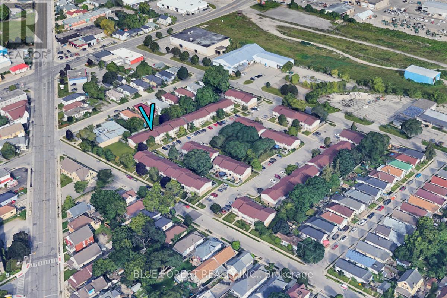100 - 690 Little Grey Street, London East (East L), Ontario N5Z 4M9 (29086681)
100 - 690 Little Grey Street London East, Ontario N5Z 4M9
$339,900Maintenance, Parking, Common Area Maintenance, Insurance
$300 Monthly
Maintenance, Parking, Common Area Maintenance, Insurance
$300 MonthlyWelcome to your new home! This beautifully updated three-bedroom condominium offers modern comfort and style throughout. Renovations completed in November 2025, the extensive updates include a fully redesigned kitchen, new two-piece and four-piece bathrooms, all-new flooring, new stair carpeting, and brand-new appliances-dishwasher, microwave, refrigerator, stove, and dryer. The washing machine is relatively new as well. Basement has a finished recreation room, separate laundry room and a storage room that can easily be turned into a 3rd bathroom. This move-in-ready property is an exceptional opportunity for first-time homebuyers and investors alike. Schedule your showing today! (id:53015)
Open House
This property has open houses!
2:00 pm
Ends at:4:00 pm
Property Details
| MLS® Number | X12528448 |
| Property Type | Single Family |
| Community Name | East L |
| Community Features | Pets Allowed With Restrictions |
| Equipment Type | Water Heater |
| Features | Flat Site |
| Parking Space Total | 1 |
| Rental Equipment Type | Water Heater |
| Structure | Patio(s) |
Building
| Bathroom Total | 2 |
| Bedrooms Above Ground | 3 |
| Bedrooms Total | 3 |
| Age | 31 To 50 Years |
| Appliances | Water Heater, Dishwasher, Dryer, Microwave, Stove, Washer, Refrigerator |
| Basement Development | Partially Finished |
| Basement Type | N/a (partially Finished) |
| Cooling Type | None |
| Exterior Finish | Aluminum Siding, Brick |
| Foundation Type | Poured Concrete |
| Half Bath Total | 1 |
| Heating Fuel | Electric |
| Heating Type | Baseboard Heaters |
| Stories Total | 2 |
| Size Interior | 1,200 - 1,399 Ft2 |
| Type | Row / Townhouse |
Parking
| No Garage |
Land
| Acreage | No |
| Zoning Description | R5-5 |
Rooms
| Level | Type | Length | Width | Dimensions |
|---|---|---|---|---|
| Second Level | Bedroom | 5.463 m | 2.87 m | 5.463 m x 2.87 m |
| Second Level | Bedroom 2 | 4.267 m | 2.667 m | 4.267 m x 2.667 m |
| Second Level | Bedroom 3 | 2.616 m | 2.921 m | 2.616 m x 2.921 m |
| Second Level | Bathroom | 1.524 m | 2.438 m | 1.524 m x 2.438 m |
| Lower Level | Laundry Room | 3.962 m | 2.692 m | 3.962 m x 2.692 m |
| Lower Level | Family Room | 5.309 m | 5.182 m | 5.309 m x 5.182 m |
| Lower Level | Other | 3.785 m | 2.692 m | 3.785 m x 2.692 m |
| Main Level | Foyer | 2.377 m | 2.032 m | 2.377 m x 2.032 m |
| Main Level | Kitchen | 3.962 m | 3.05 m | 3.962 m x 3.05 m |
| Main Level | Bathroom | 1.291 m | 1.27 m | 1.291 m x 1.27 m |
| Main Level | Great Room | 5.486 m | 5.182 m | 5.486 m x 5.182 m |
https://www.realtor.ca/real-estate/29086681/100-690-little-grey-street-london-east-east-l-east-l
Contact Us
Contact us for more information

Kelli Silaidis
Salesperson
931 Oxford Street East
London, Ontario N5Y 3K1
Contact me
Resources
About me
Nicole Bartlett, Sales Representative, Coldwell Banker Star Real Estate, Brokerage
© 2023 Nicole Bartlett- All rights reserved | Made with ❤️ by Jet Branding
