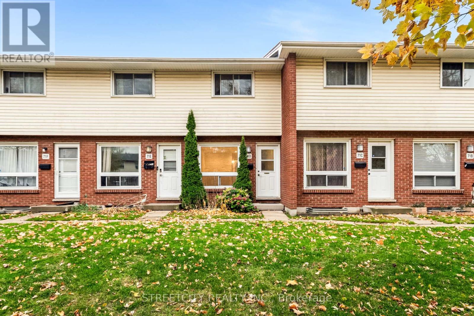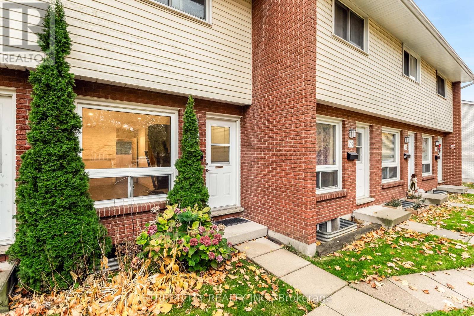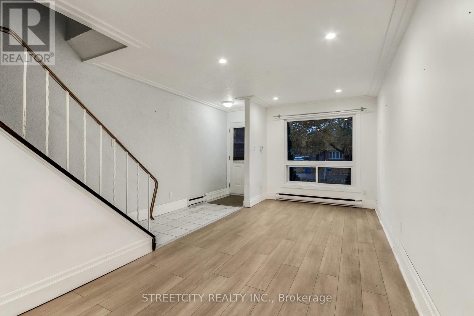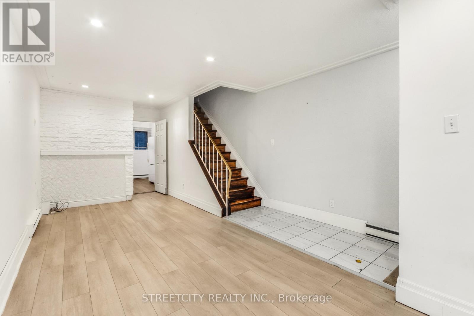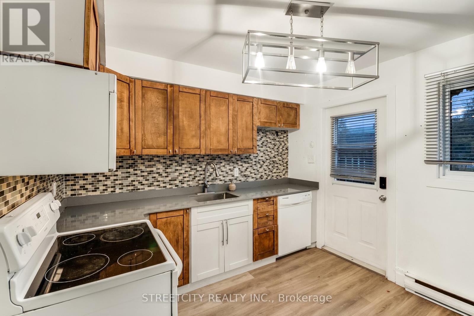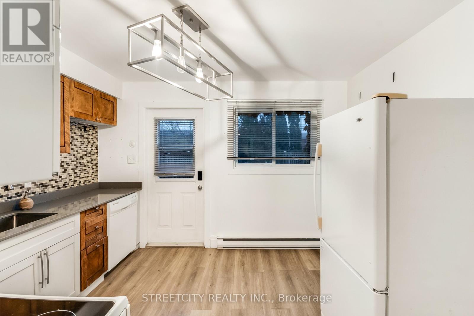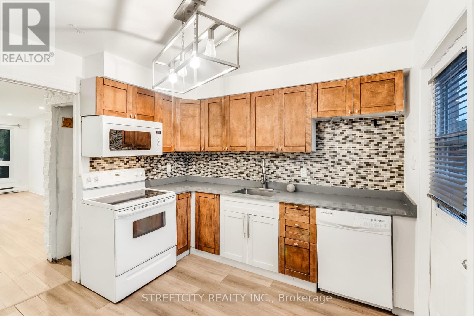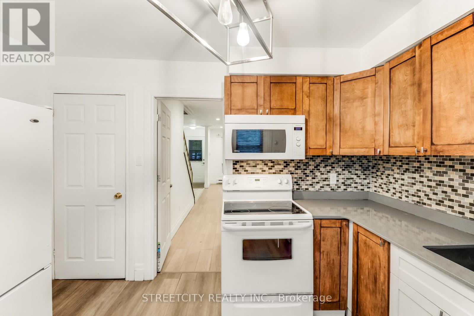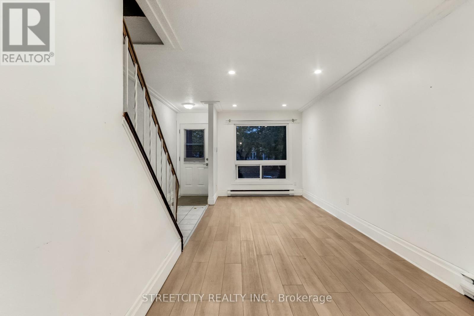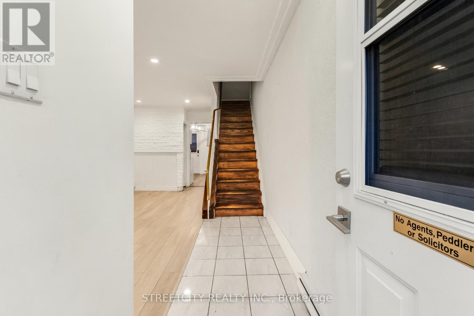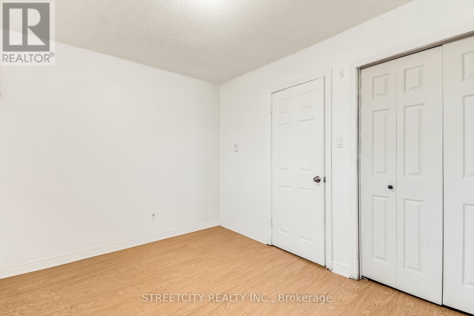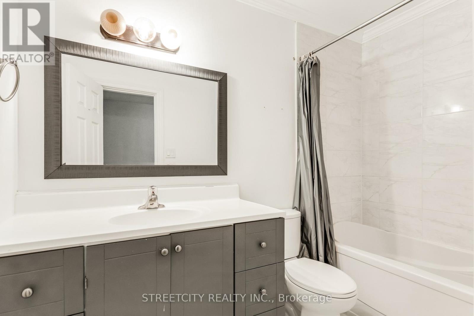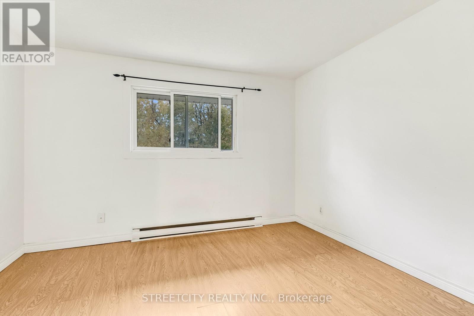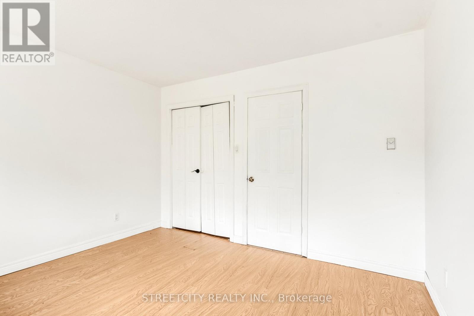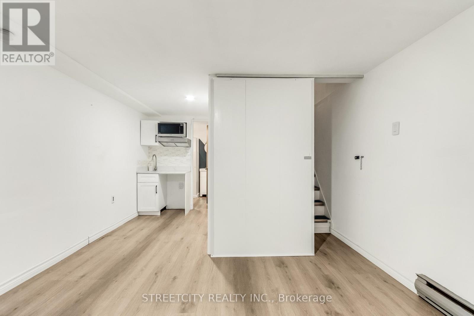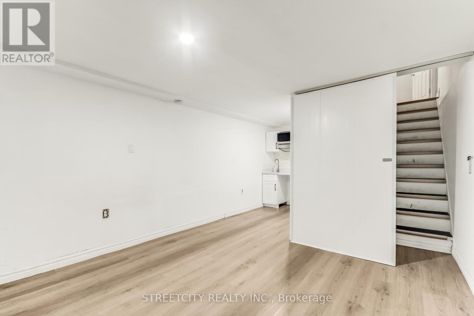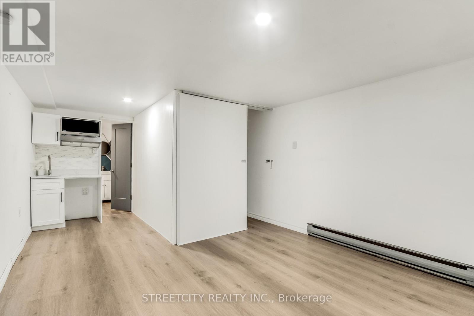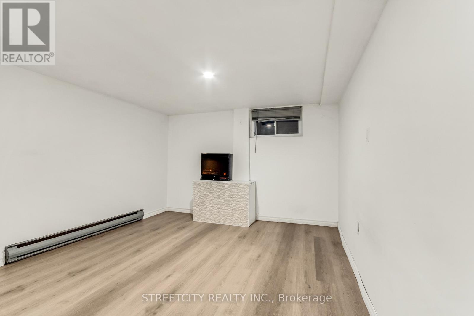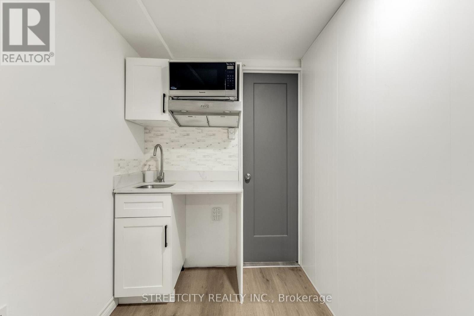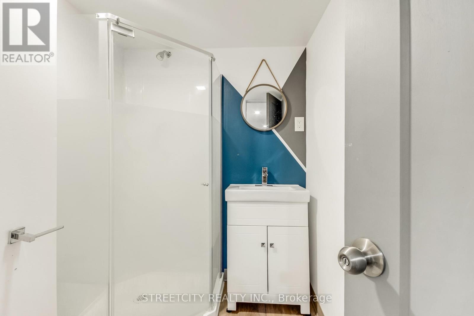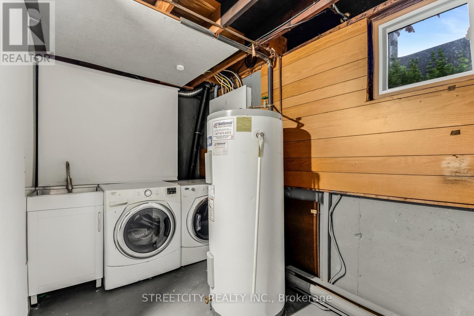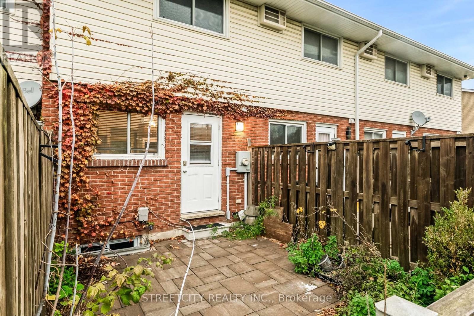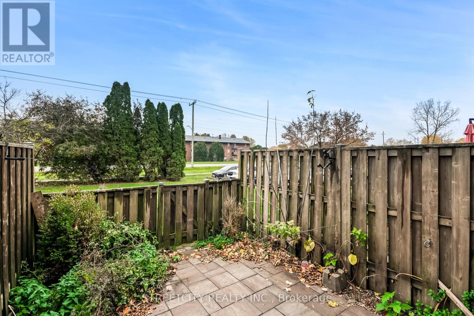D - 71 Wellesley Crescent, London East (East I), Ontario N5V 1J6 (29084122)
D - 71 Wellesley Crescent London East, Ontario N5V 1J6
$290,000Maintenance, Water, Common Area Maintenance, Parking
$311 Monthly
Maintenance, Water, Common Area Maintenance, Parking
$311 MonthlyIdeal for First-Time Buyers or Investors! Welcome to this charming 2-bedroom, 2-bathroom two-storey condo townhome, perfectly located just minutes from shopping, restaurants, and everyday amenities. Enjoy the convenience of your own parking space and a functional layout that offers plenty of room to live and grow. The main floor features a bright eat-in kitchen and a spacious open-concept living and dining area, ideal for relaxing or entertaining. Upstairs, you'll find two comfortable bedrooms and a full bathroom. The finished lower level adds valuable living space with a large recreation room (or potential third bedroom), a three-piece bath, laundry area, and extra storage. Step outside to your private, fully fenced yard - a cozy retreat for morning coffee or evening barbecues. Prime location: just 2 minutes to restaurants and Highway 401, 5 minutes to Fanshawe College, 10 minutes to the hospital, and 15 minutes to Western University. (id:53015)
Property Details
| MLS® Number | X12525536 |
| Property Type | Single Family |
| Community Name | East I |
| Community Features | Pets Allowed With Restrictions |
| Parking Space Total | 1 |
Building
| Bathroom Total | 2 |
| Bedrooms Above Ground | 2 |
| Bedrooms Total | 2 |
| Age | 31 To 50 Years |
| Appliances | Water Heater, Dryer, Stove, Washer, Refrigerator |
| Basement Development | Partially Finished |
| Basement Type | Partial (partially Finished) |
| Cooling Type | None |
| Exterior Finish | Vinyl Siding |
| Foundation Type | Poured Concrete |
| Heating Fuel | Electric |
| Heating Type | Baseboard Heaters |
| Stories Total | 2 |
| Size Interior | 900 - 999 Ft2 |
| Type | Row / Townhouse |
Parking
| No Garage |
Land
| Acreage | No |
Rooms
| Level | Type | Length | Width | Dimensions |
|---|---|---|---|---|
| Second Level | Primary Bedroom | 3.51 m | 3.66 m | 3.51 m x 3.66 m |
| Second Level | Bedroom | 2.69 m | 3.66 m | 2.69 m x 3.66 m |
| Second Level | Bathroom | 1.5 m | 2.3 m | 1.5 m x 2.3 m |
| Main Level | Living Room | 6.25 m | 3.63 m | 6.25 m x 3.63 m |
| Main Level | Kitchen | 3.61 m | 3.05 m | 3.61 m x 3.05 m |
https://www.realtor.ca/real-estate/29084122/d-71-wellesley-crescent-london-east-east-i-east-i
Contact Us
Contact us for more information
Contact me
Resources
About me
Nicole Bartlett, Sales Representative, Coldwell Banker Star Real Estate, Brokerage
© 2023 Nicole Bartlett- All rights reserved | Made with ❤️ by Jet Branding
