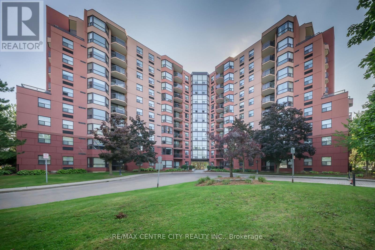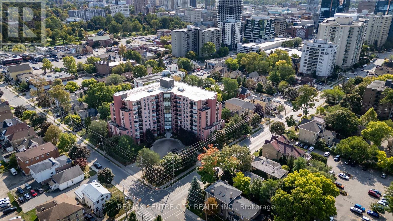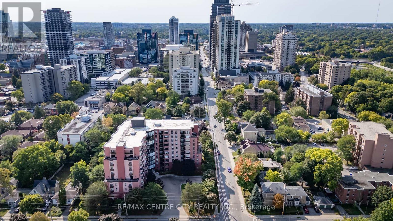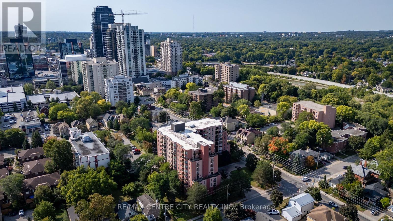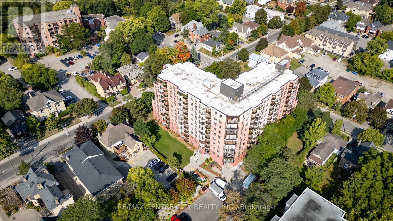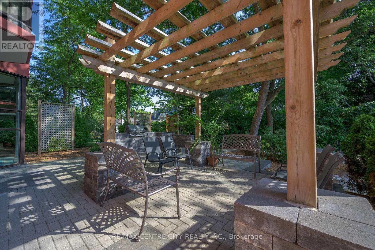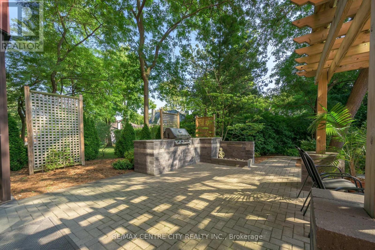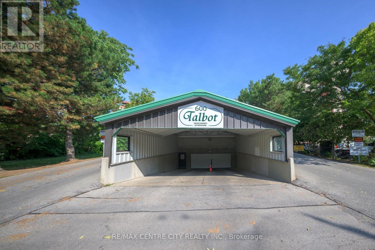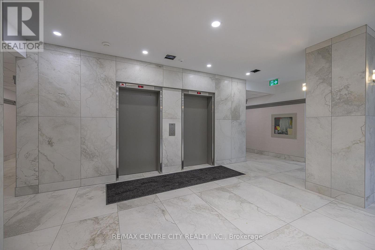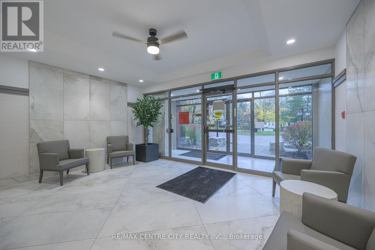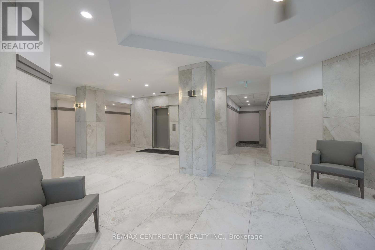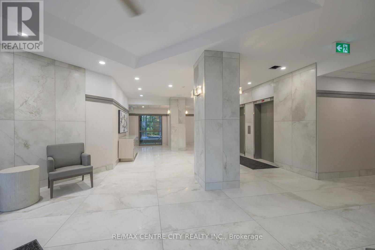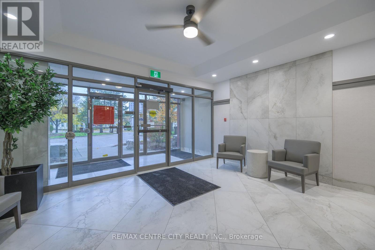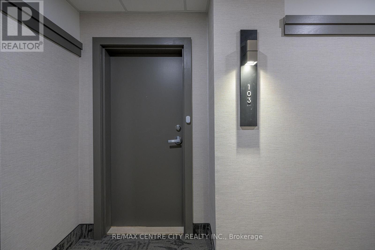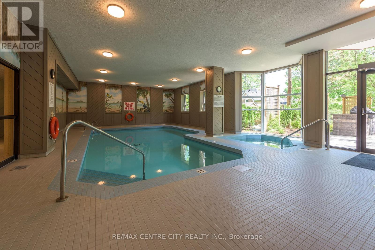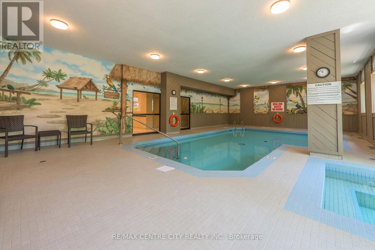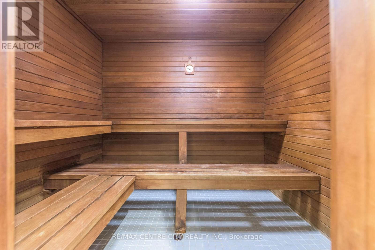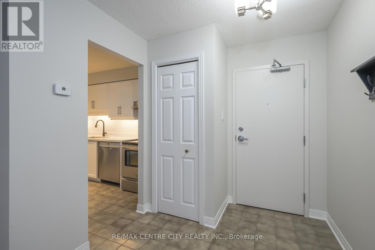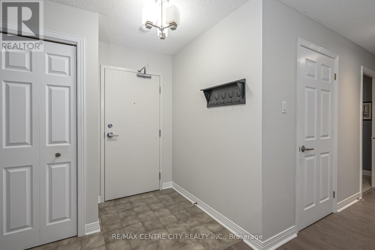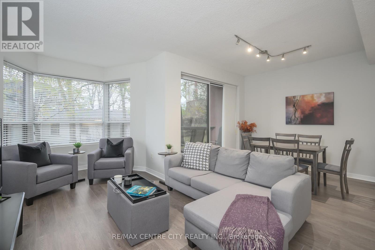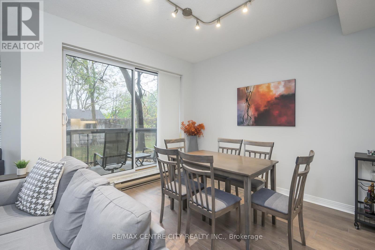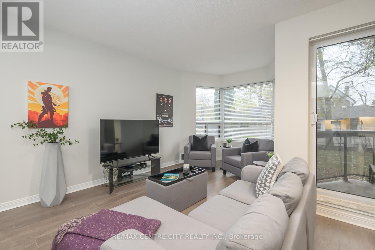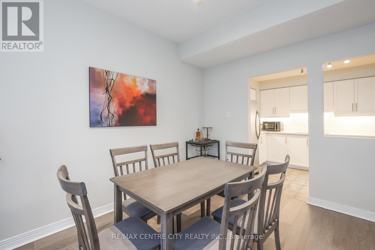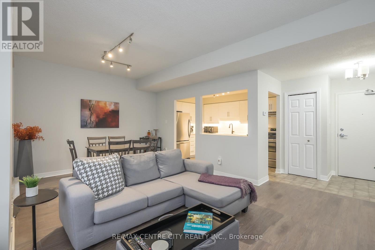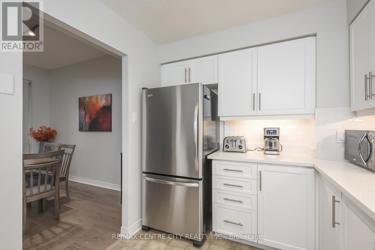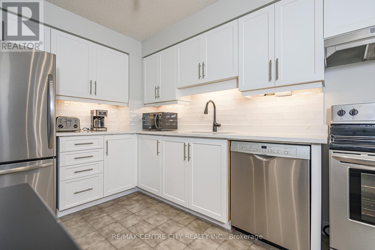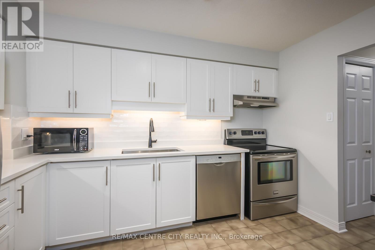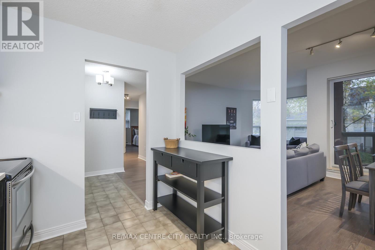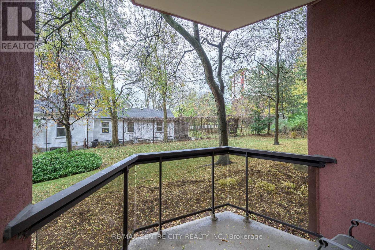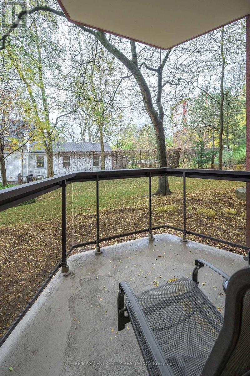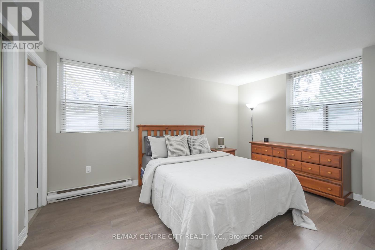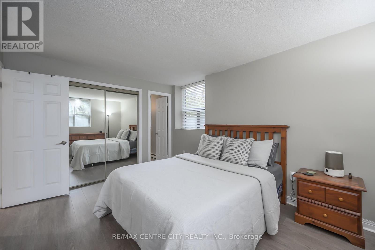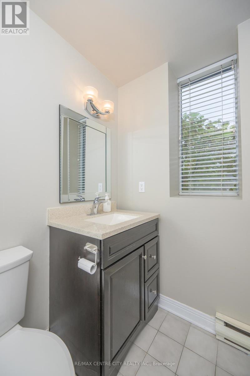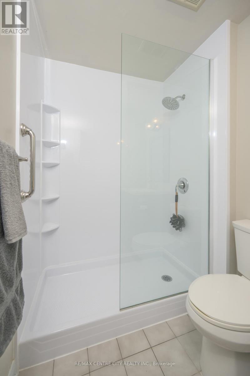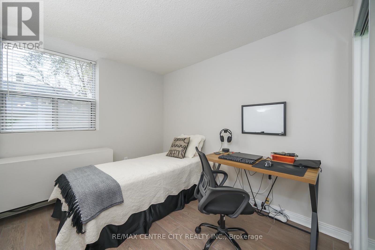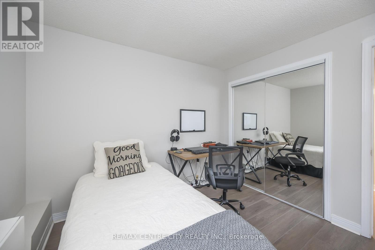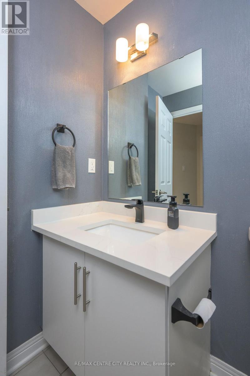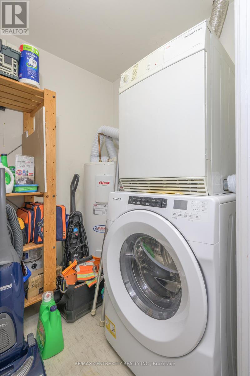103 - 600 Talbot Street, London East (East F), Ontario N6A 5L9 (29084264)
103 - 600 Talbot Street London East, Ontario N6A 5L9
$384,900Maintenance, Insurance, Parking, Common Area Maintenance
$638 Monthly
Maintenance, Insurance, Parking, Common Area Maintenance
$638 MonthlyIdeal downtown location for those seeking a premier urban lifestyle. Enjoy the buzz of downtown London while residing in a peaceful, recently renovated building. This first-floor, Garden View, 1100-square-foot condo offers 2 bedrooms and 2 updated bathrooms, with an updated kitchen featuring newer appliances & quartz counter tops. The unit is walking distance to Richmond Row, Victoria Park, Canada Life Place, The Grand Theatre, Covent Garden Market and London's Best Restaurants, with easy access to major transit routes to UWO and Fanshawe College. This adult-oriented, pet-free condo is perfect for downtown professionals or seniors looking to be close to amenities. The building is fully equipped with underground parking plus tons of guest parking, storage locker, an indoor pool, jacuzzi, fitness room, party room, BBQ area, and outdoor entertaining space. (id:53015)
Property Details
| MLS® Number | X12525604 |
| Property Type | Single Family |
| Community Name | East F |
| Community Features | Pets Not Allowed |
| Equipment Type | Water Heater |
| Features | Flat Site, Balcony |
| Parking Space Total | 2 |
| Rental Equipment Type | Water Heater |
| View Type | City View |
Building
| Bathroom Total | 2 |
| Bedrooms Above Ground | 2 |
| Bedrooms Total | 2 |
| Age | 31 To 50 Years |
| Basement Type | None |
| Cooling Type | Central Air Conditioning |
| Exterior Finish | Brick |
| Heating Fuel | Electric |
| Heating Type | Forced Air |
| Size Interior | 1,000 - 1,199 Ft2 |
| Type | Apartment |
Parking
| Underground | |
| No Garage |
Land
| Acreage | No |
| Zoning Description | R10-2 |
Rooms
| Level | Type | Length | Width | Dimensions |
|---|---|---|---|---|
| Main Level | Kitchen | 33.7 m | 2.4 m | 33.7 m x 2.4 m |
| Main Level | Living Room | 5.9 m | 5.8 m | 5.9 m x 5.8 m |
| Main Level | Bedroom | 4.2 m | 3.2 m | 4.2 m x 3.2 m |
| Main Level | Bedroom | 3.1 m | 3 m | 3.1 m x 3 m |
| Main Level | Bathroom | Measurements not available | ||
| Main Level | Bathroom | Measurements not available |
https://www.realtor.ca/real-estate/29084264/103-600-talbot-street-london-east-east-f-east-f
Contact Us
Contact us for more information
Contact me
Resources
About me
Nicole Bartlett, Sales Representative, Coldwell Banker Star Real Estate, Brokerage
© 2023 Nicole Bartlett- All rights reserved | Made with ❤️ by Jet Branding
