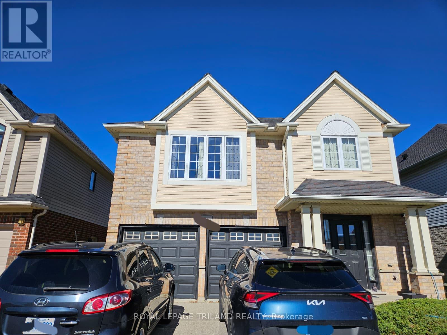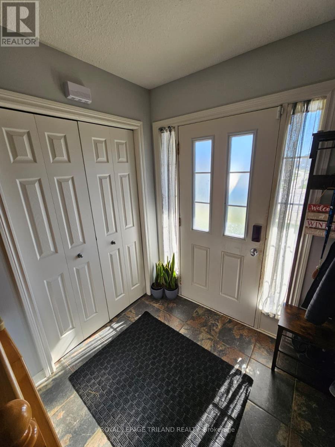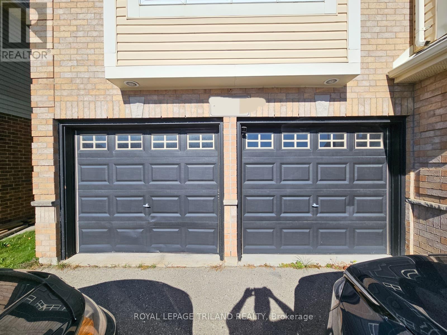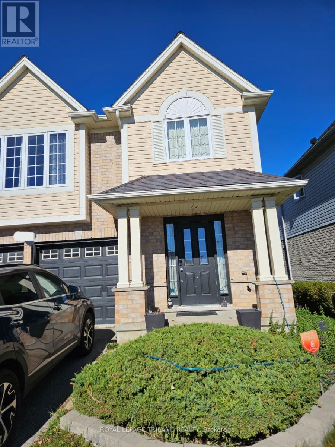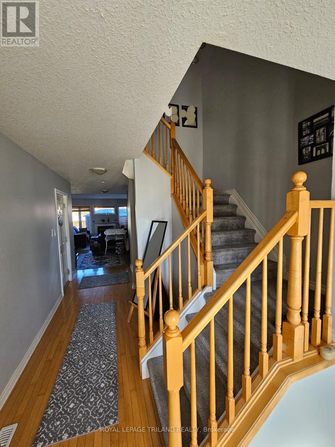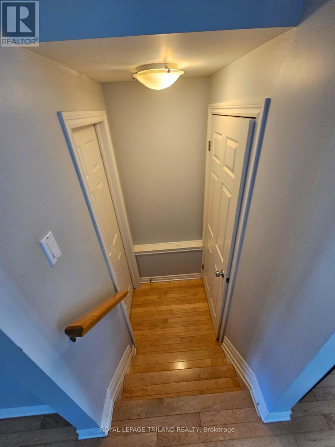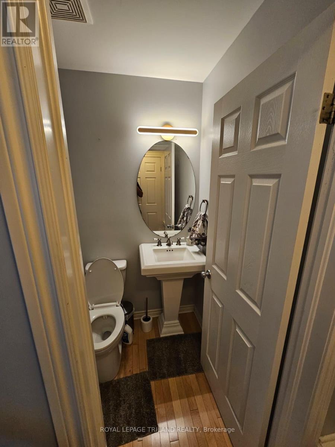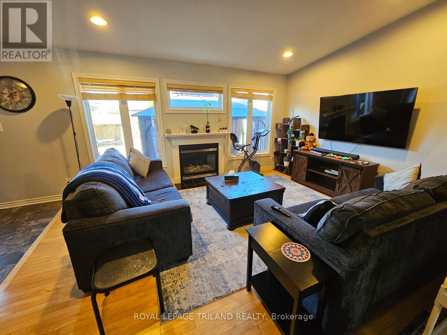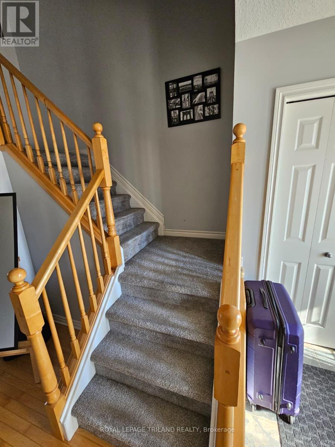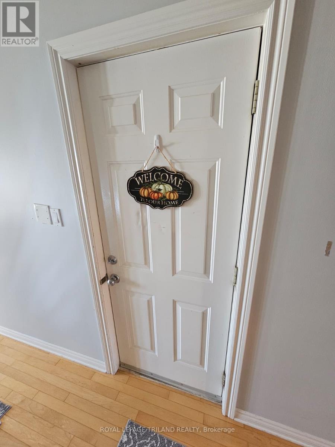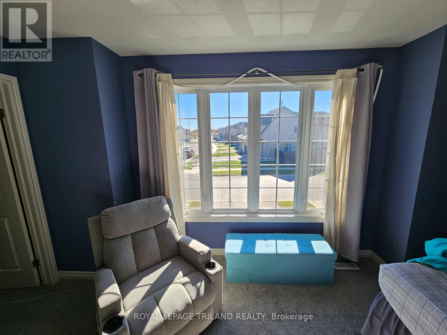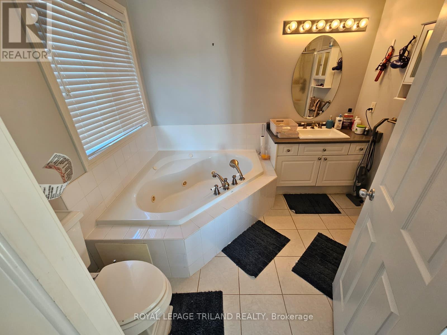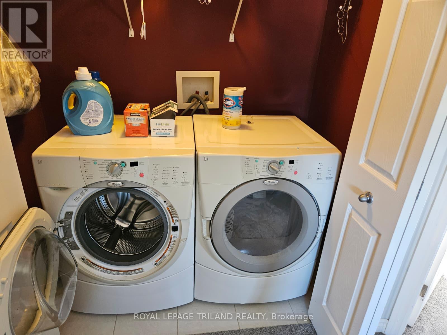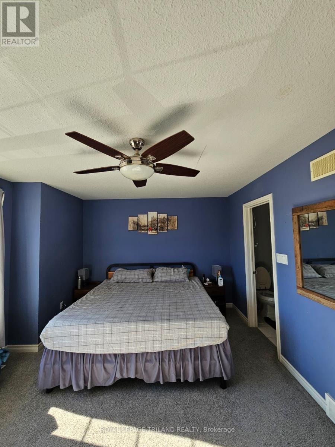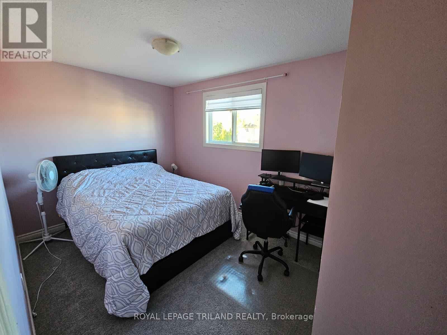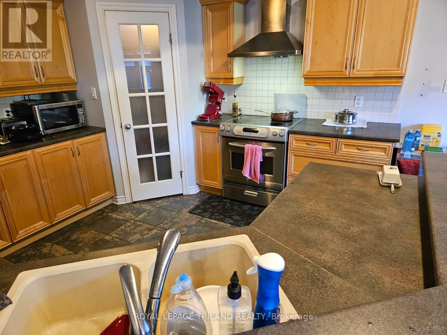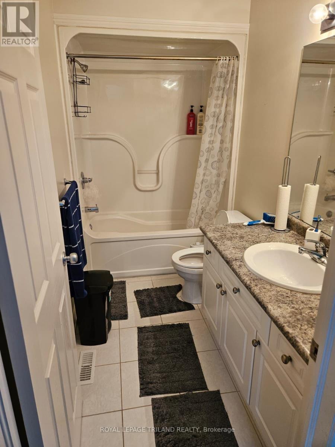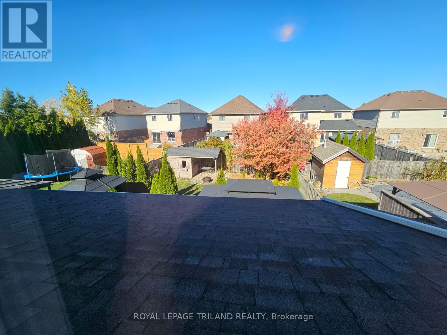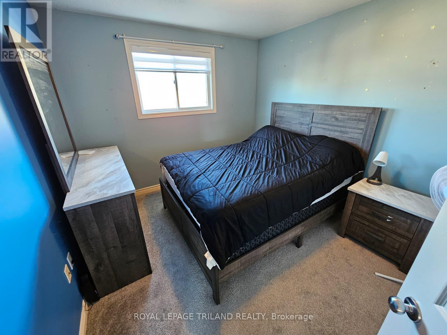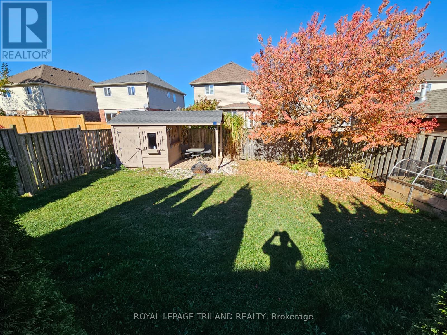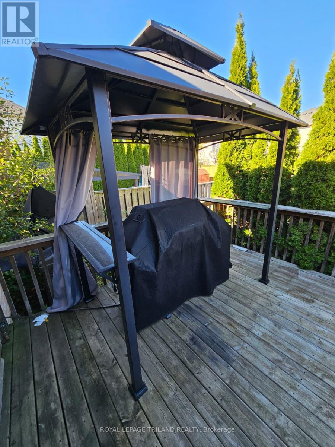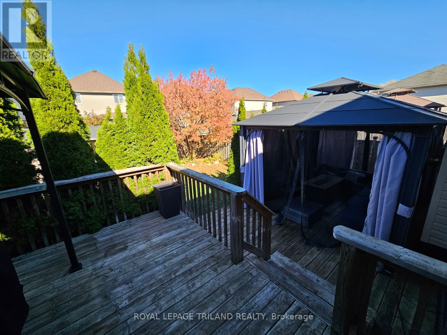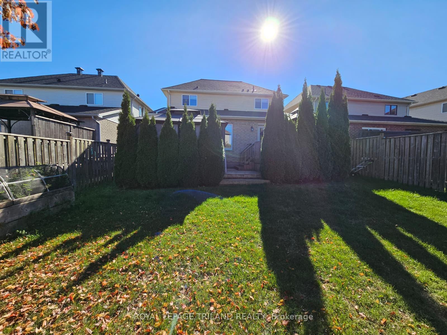2404 Asima Drive, London South (South U), Ontario N6M 0B3 (29084403)
2404 Asima Drive London South, Ontario N6M 0B3
$2,350 Monthly
Welcome renters to live in your next UNFURNISHED UPPER LEVEL ONLY 3 beds and 2,5 bathroom, 2 storey home in highly sought-after Summerside community - a family-friendly neighbourhood in South London known for its convenient location and modern charm. Step into the spacious foyer featuring elegant tile flooring and a generous closet. The open-concept main floor is designed for comfort and functionality, offering a bright living area with gleaming hardwood floors and a cozy gas fireplace. The kitchen boasts ample cabinetry, abundant counter space, a large pantry, breakfast bar, tile flooring, and included appliances. The adjoining dining area provides direct access to a private deck, a fully fenced backyard, perfect for outdoor entertaining. Additional highlights include a garden shed, a Life Breath and Quantum Heat Recovery System serviced in fall 2020, and numerous recent updates: fresh paint throughout the main floor, new carpet on the stairs and upper level, roof replacement, and duct cleaning completed in fall 2021. The upper level features three spacious bedrooms, including a primary suite with a large walk-in closet and a 4-piece ensuite bathroom. Convenient second-floor laundry adds everyday practicality. Situated in a desirable location with quick access to Highway 401, shopping, schools, parks, and hospitals, this home offers exceptional value and lifestyle. Don't miss your chance to call this beautiful Summerside property your next rental place! Note that pictures used are old hence it is an unfurnished house!! (id:53015)
Property Details
| MLS® Number | X12525794 |
| Property Type | Single Family |
| Community Name | South U |
| Features | Irregular Lot Size |
| Parking Space Total | 4 |
| Structure | Deck |
Building
| Bathroom Total | 3 |
| Bedrooms Above Ground | 3 |
| Bedrooms Total | 3 |
| Age | 16 To 30 Years |
| Amenities | Fireplace(s) |
| Appliances | Dishwasher, Furniture, Microwave, Stove, Refrigerator |
| Basement Development | Unfinished |
| Basement Type | Full (unfinished) |
| Cooling Type | Central Air Conditioning |
| Exterior Finish | Brick, Vinyl Siding |
| Fireplace Present | Yes |
| Fireplace Total | 1 |
| Flooring Type | Tile |
| Foundation Type | Poured Concrete |
| Half Bath Total | 1 |
| Heating Fuel | Natural Gas |
| Heating Type | Forced Air |
| Stories Total | 2 |
| Size Interior | 2,000 - 2,500 Ft2 |
| Type | Other |
| Utility Water | Municipal Water |
Parking
| Garage |
Land
| Acreage | No |
| Sewer | Sanitary Sewer |
| Size Depth | 108 Ft ,2 In |
| Size Frontage | 38 Ft ,10 In |
| Size Irregular | 38.9 X 108.2 Ft ; 36.26x114.01x38.98x108.45 X3.11 |
| Size Total Text | 38.9 X 108.2 Ft ; 36.26x114.01x38.98x108.45 X3.11 |
Rooms
| Level | Type | Length | Width | Dimensions |
|---|---|---|---|---|
| Second Level | Primary Bedroom | 5.19 m | 3.77 m | 5.19 m x 3.77 m |
| Second Level | Bathroom | 2.88 m | 2.43 m | 2.88 m x 2.43 m |
| Second Level | Bedroom 2 | 3.54 m | 2.66 m | 3.54 m x 2.66 m |
| Second Level | Bedroom 3 | 3.18 m | 3.42 m | 3.18 m x 3.42 m |
| Second Level | Bathroom | 1.36 m | 1.41 m | 1.36 m x 1.41 m |
| Second Level | Laundry Room | 1.2 m | 1.89 m | 1.2 m x 1.89 m |
| Basement | Other | 8.8 m | 6.12 m | 8.8 m x 6.12 m |
| Main Level | Foyer | 2.4 m | 1.65 m | 2.4 m x 1.65 m |
| Main Level | Kitchen | 3.81 m | 5.46 m | 3.81 m x 5.46 m |
| Main Level | Dining Room | 3.81 m | 2.23 m | 3.81 m x 2.23 m |
| Main Level | Living Room | 4.87 m | 6.21 m | 4.87 m x 6.21 m |
Utilities
| Cable | Available |
| Electricity | Available |
| Sewer | Available |
https://www.realtor.ca/real-estate/29084403/2404-asima-drive-london-south-south-u-south-u
Contact Us
Contact us for more information

Harj Dhaliwal
Salesperson
besthomz.ca/
https://www.facebook.com/RealtorHarjDhaliwal?mibextid=LQQJ4d
Contact me
Resources
About me
Nicole Bartlett, Sales Representative, Coldwell Banker Star Real Estate, Brokerage
© 2023 Nicole Bartlett- All rights reserved | Made with ❤️ by Jet Branding
