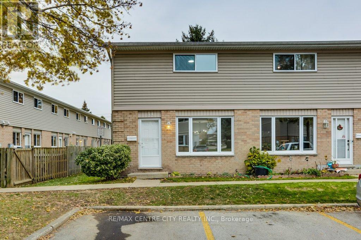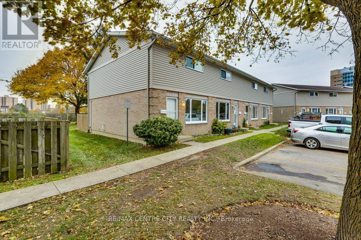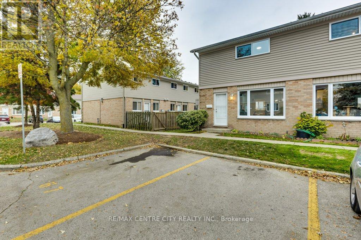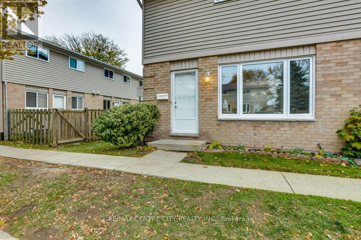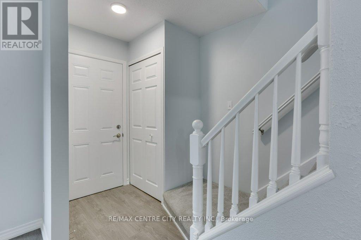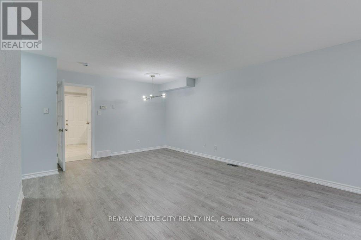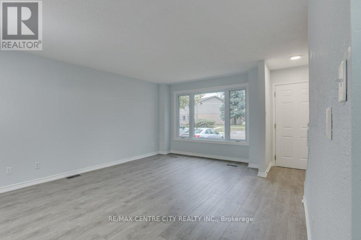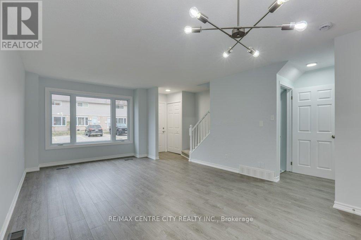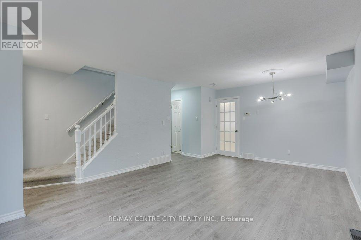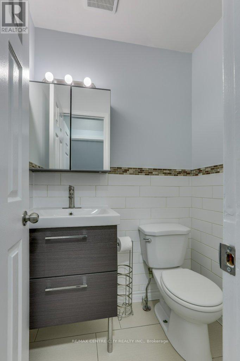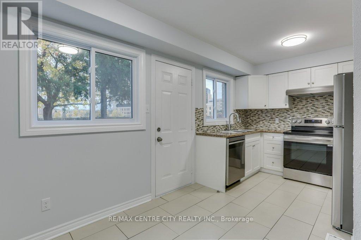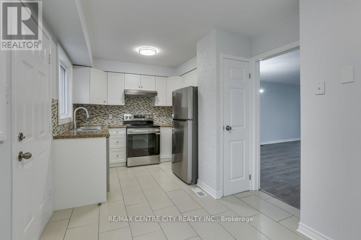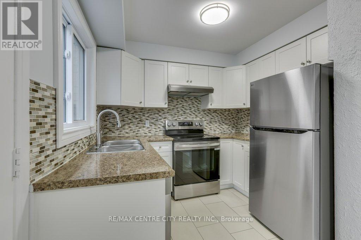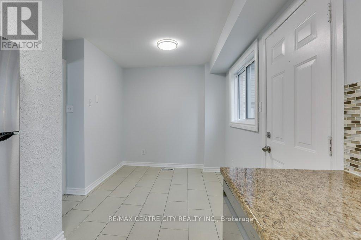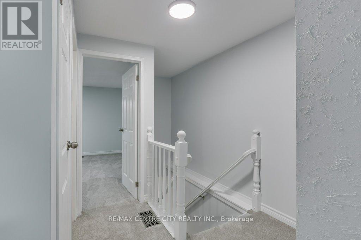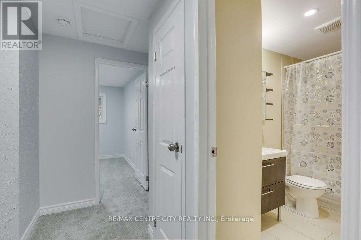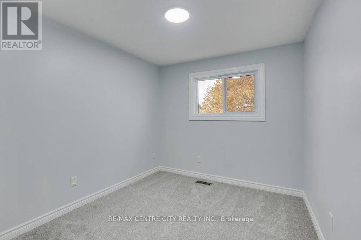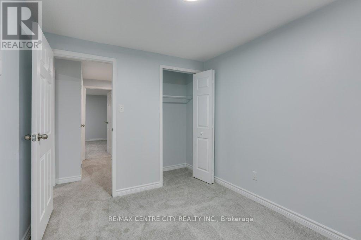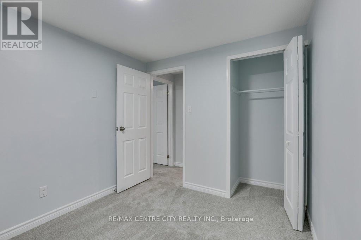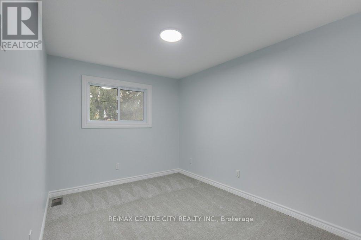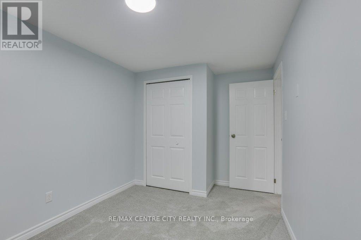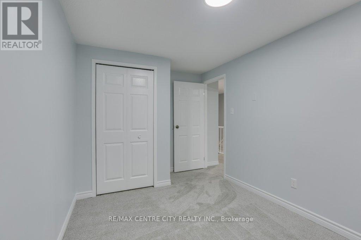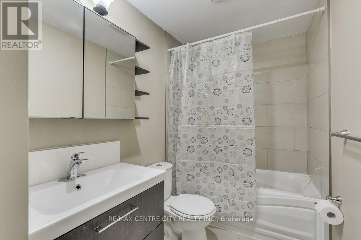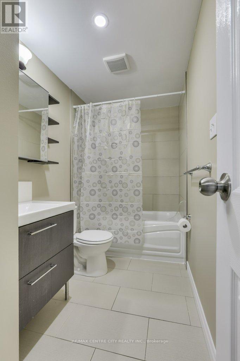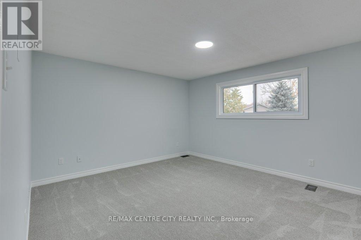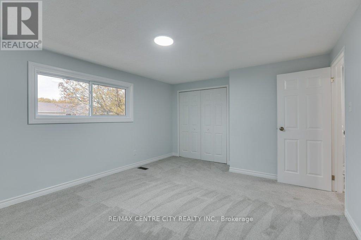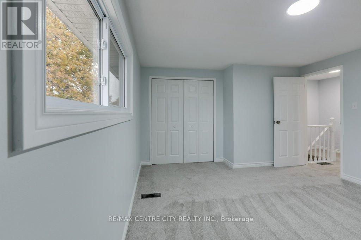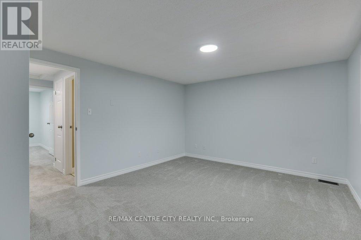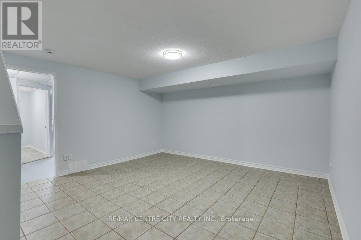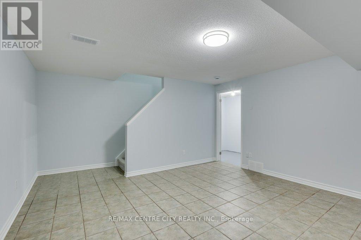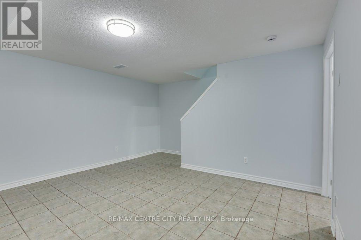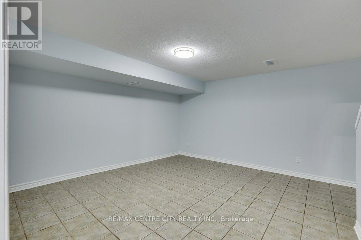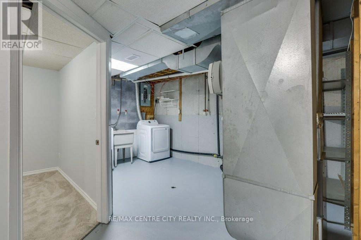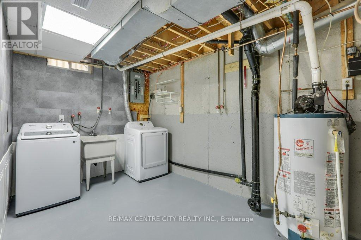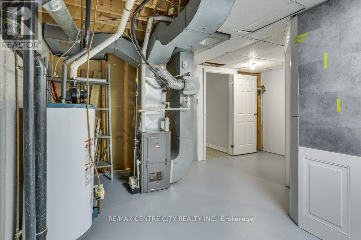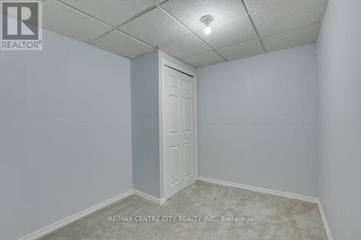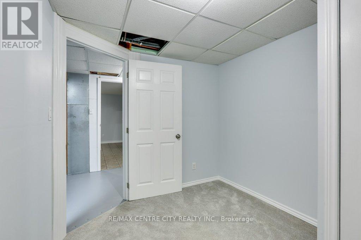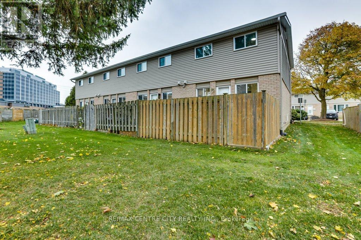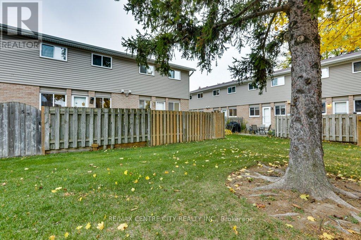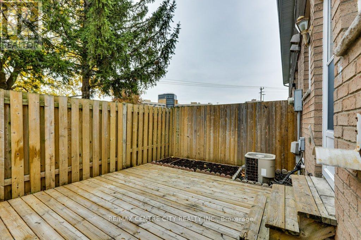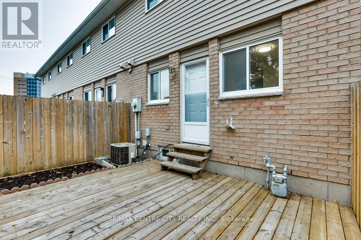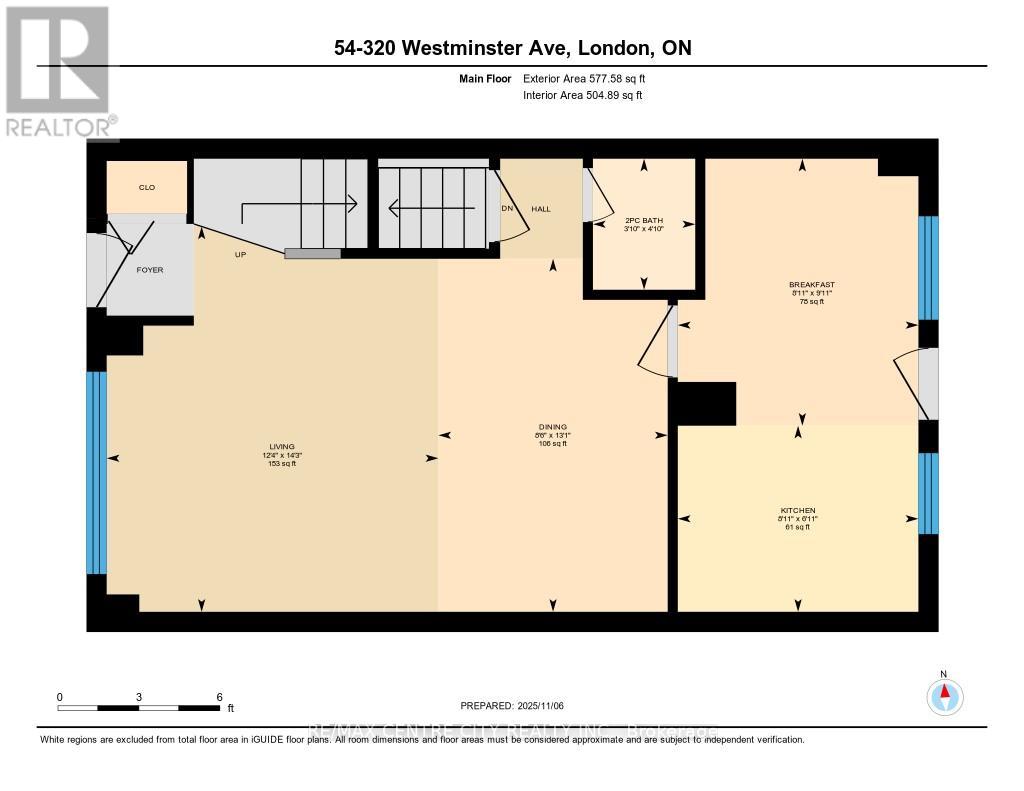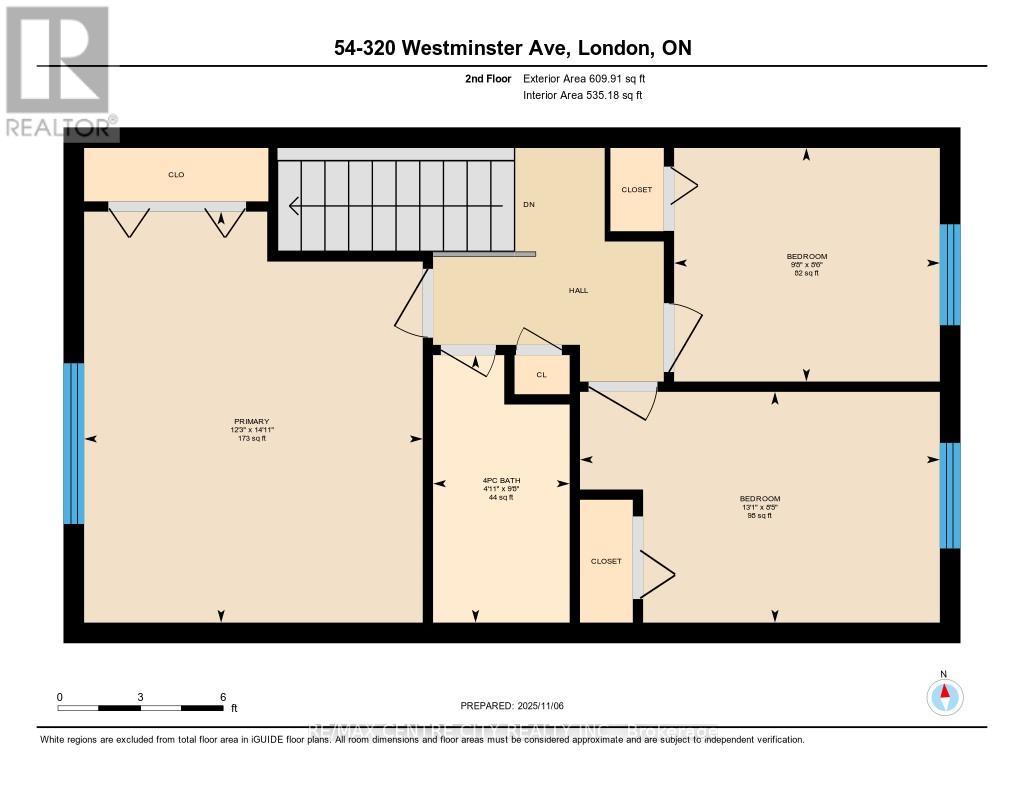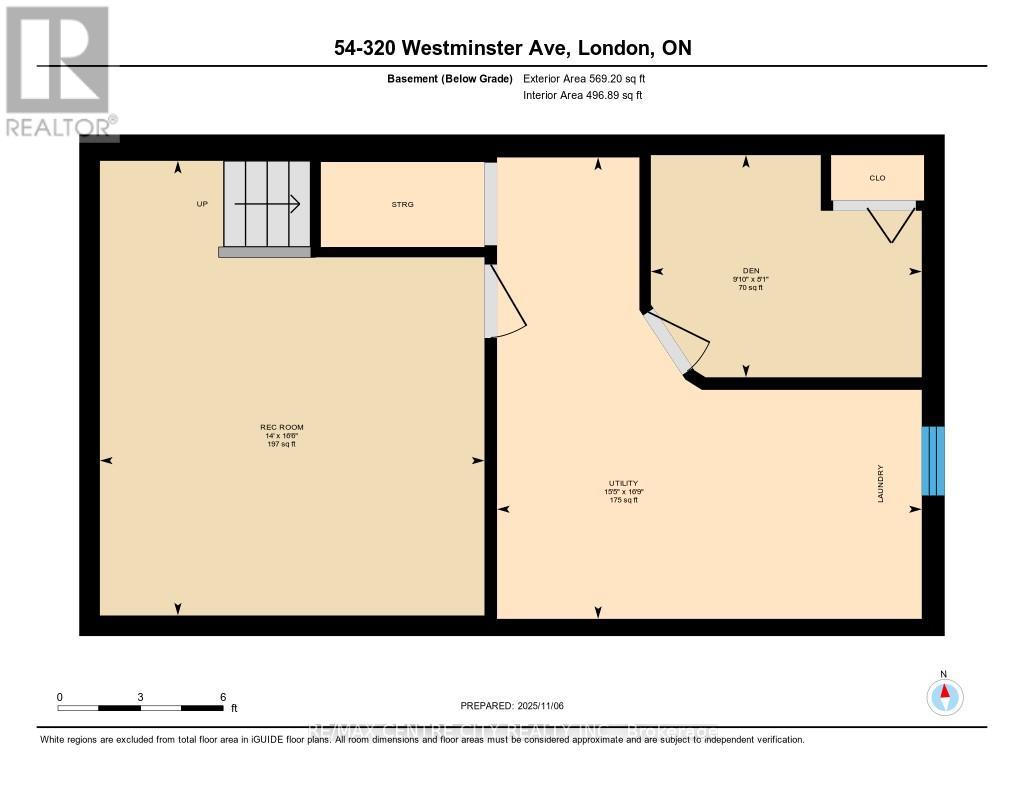54 - 320 Westminster Avenue, London South, Ontario N6C 5H5 (29079382)
54 - 320 Westminster Avenue London South, Ontario N6C 5H5
$369,999Maintenance, Common Area Maintenance, Insurance, Parking
$388.74 Monthly
Maintenance, Common Area Maintenance, Insurance, Parking
$388.74 MonthlyWelcome to this bright and beautifully updated 3-bedroom end unit condo, ideally located beside Victoria Hospital and close to everything your family needs. Featuring brand new kitchen appliances, fresh paint throughout, stylish new vinyl plank flooring, new lighting, and new brushed nickel door hardware, this home is move-in ready and full of charm. The main floor offers a warm, inviting layout with with lots of space; perfect for family meals and cozy evenings together. Upstairs, you'll find three spacious bedrooms with brand new carpet flooring and a full bath, providing plenty of room for everyone. Enjoy the convenience of nearby parks, schools, shopping, restaurants, and public transit, all just minutes away. With its modern updates and unbeatable location, this is a wonderful place for your family to call home. (id:53015)
Property Details
| MLS® Number | X12520950 |
| Property Type | Single Family |
| Community Name | South H |
| Amenities Near By | Hospital, Park, Place Of Worship, Public Transit, Schools |
| Community Features | Pets Allowed With Restrictions, School Bus |
| Parking Space Total | 1 |
| Structure | Deck |
Building
| Bathroom Total | 2 |
| Bedrooms Above Ground | 3 |
| Bedrooms Total | 3 |
| Appliances | Water Heater, Dishwasher, Dryer, Stove, Washer, Refrigerator |
| Basement Development | Finished |
| Basement Type | Full (finished) |
| Cooling Type | Central Air Conditioning |
| Exterior Finish | Brick, Vinyl Siding |
| Flooring Type | Vinyl, Tile |
| Foundation Type | Concrete |
| Half Bath Total | 1 |
| Heating Fuel | Natural Gas |
| Heating Type | Forced Air |
| Stories Total | 2 |
| Size Interior | 1,000 - 1,199 Ft2 |
Parking
| No Garage |
Land
| Acreage | No |
| Land Amenities | Hospital, Park, Place Of Worship, Public Transit, Schools |
| Landscape Features | Landscaped |
Rooms
| Level | Type | Length | Width | Dimensions |
|---|---|---|---|---|
| Second Level | Primary Bedroom | 4.55 m | 3.75 m | 4.55 m x 3.75 m |
| Second Level | Bedroom 2 | 2.58 m | 2.94 m | 2.58 m x 2.94 m |
| Second Level | Bedroom 3 | 2.55 m | 3.98 m | 2.55 m x 3.98 m |
| Basement | Den | 2.46 m | 3 m | 2.46 m x 3 m |
| Basement | Recreational, Games Room | 5.03 m | 4.26 m | 5.03 m x 4.26 m |
| Main Level | Living Room | 4.35 m | 3.75 m | 4.35 m x 3.75 m |
| Main Level | Dining Room | 3.99 m | 2.56 m | 3.99 m x 2.56 m |
| Main Level | Kitchen | 2.1 m | 2.72 m | 2.1 m x 2.72 m |
| Main Level | Eating Area | 3.02 m | 2.72 m | 3.02 m x 2.72 m |
https://www.realtor.ca/real-estate/29079382/54-320-westminster-avenue-london-south-south-h-south-h
Contact Us
Contact us for more information
Contact me
Resources
About me
Nicole Bartlett, Sales Representative, Coldwell Banker Star Real Estate, Brokerage
© 2023 Nicole Bartlett- All rights reserved | Made with ❤️ by Jet Branding
