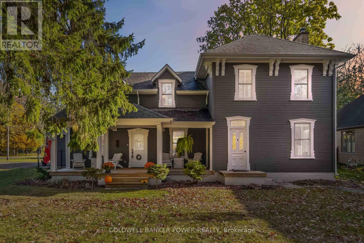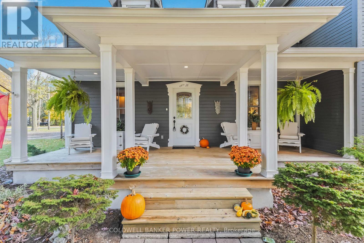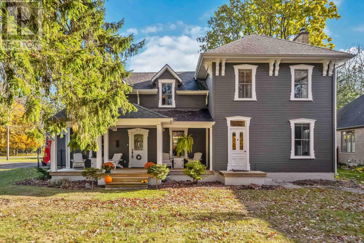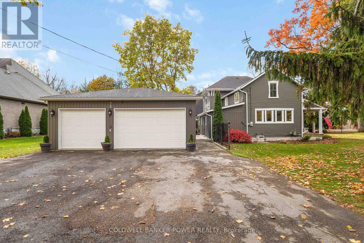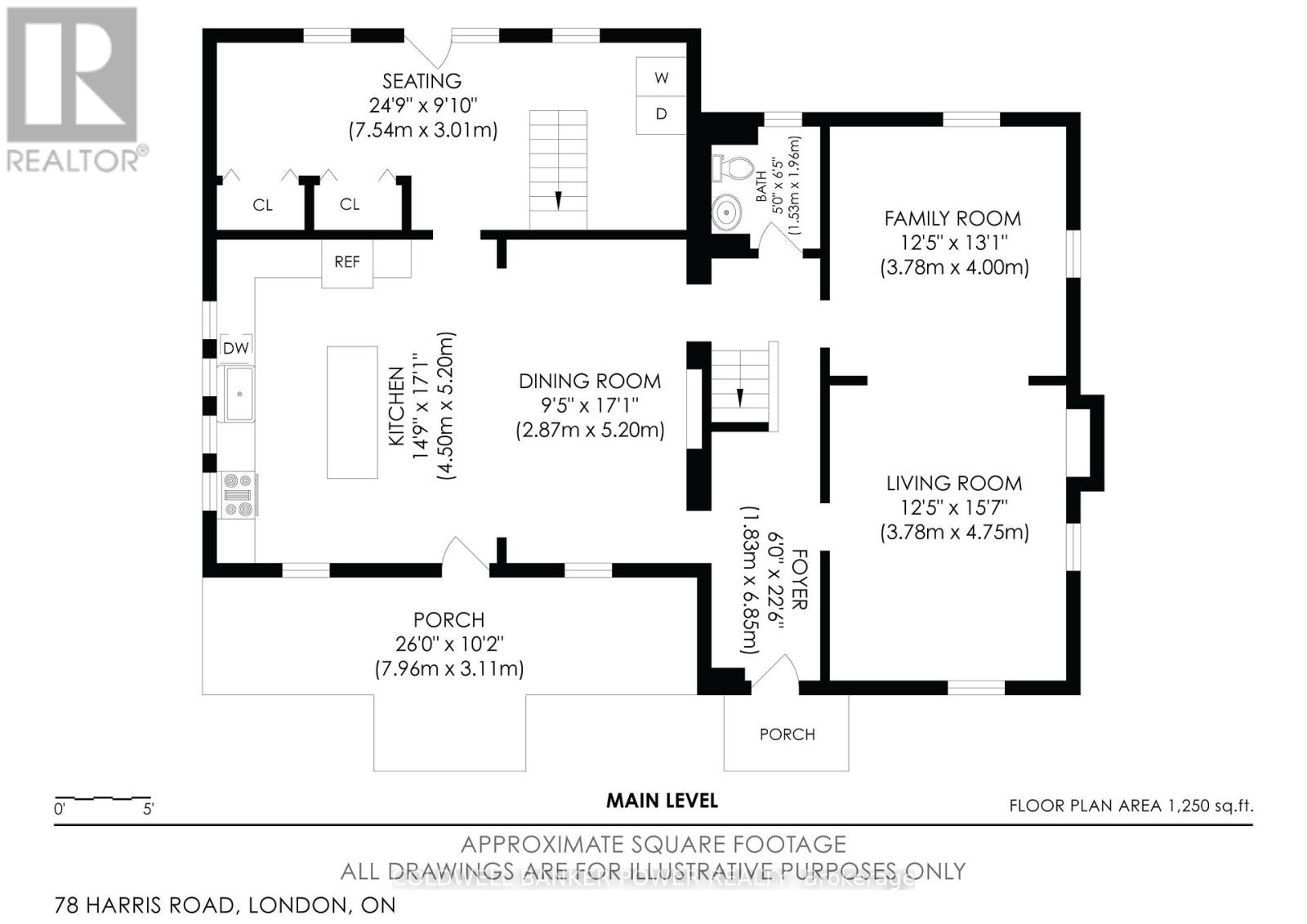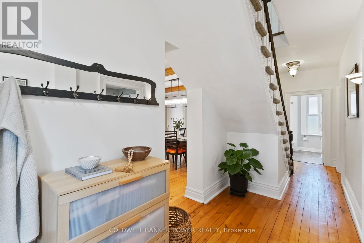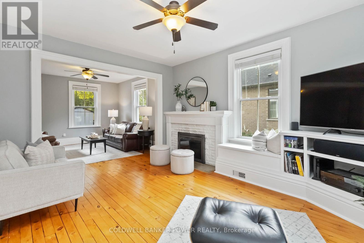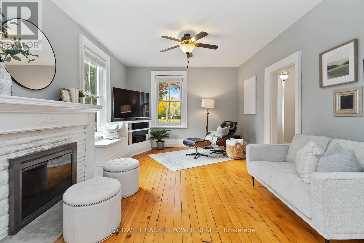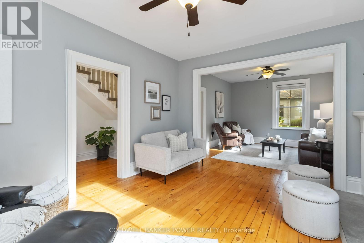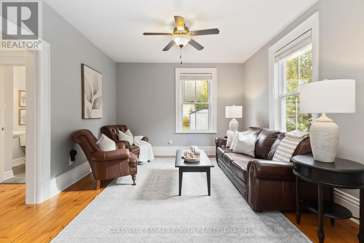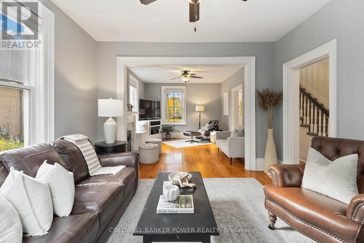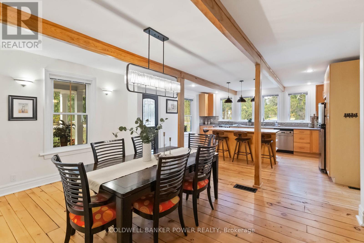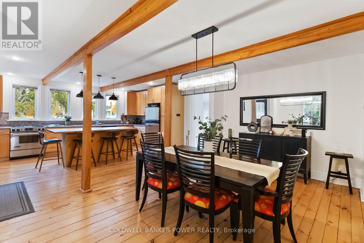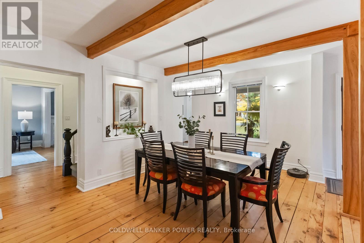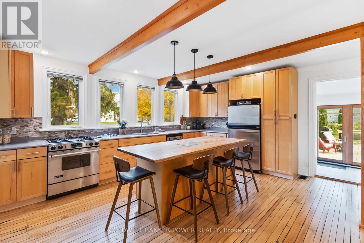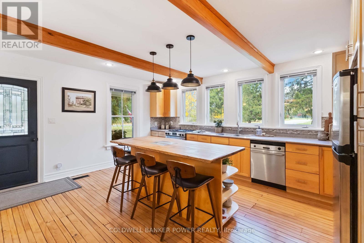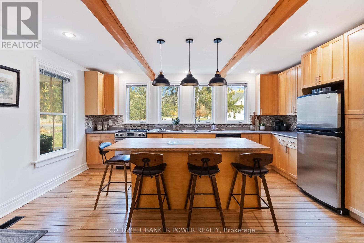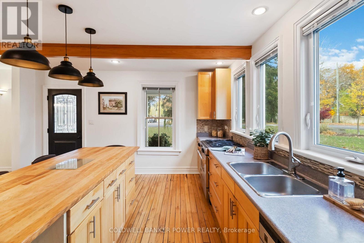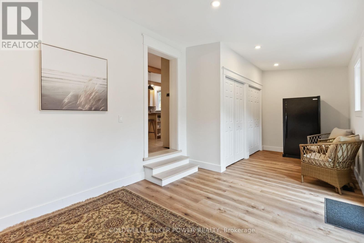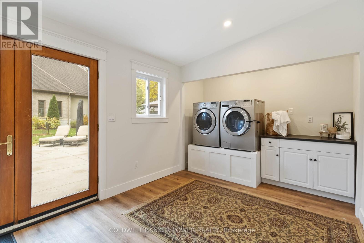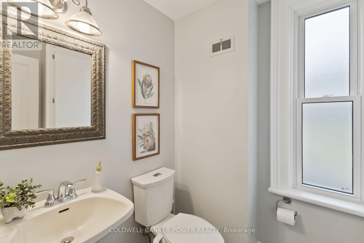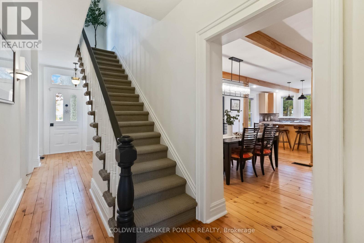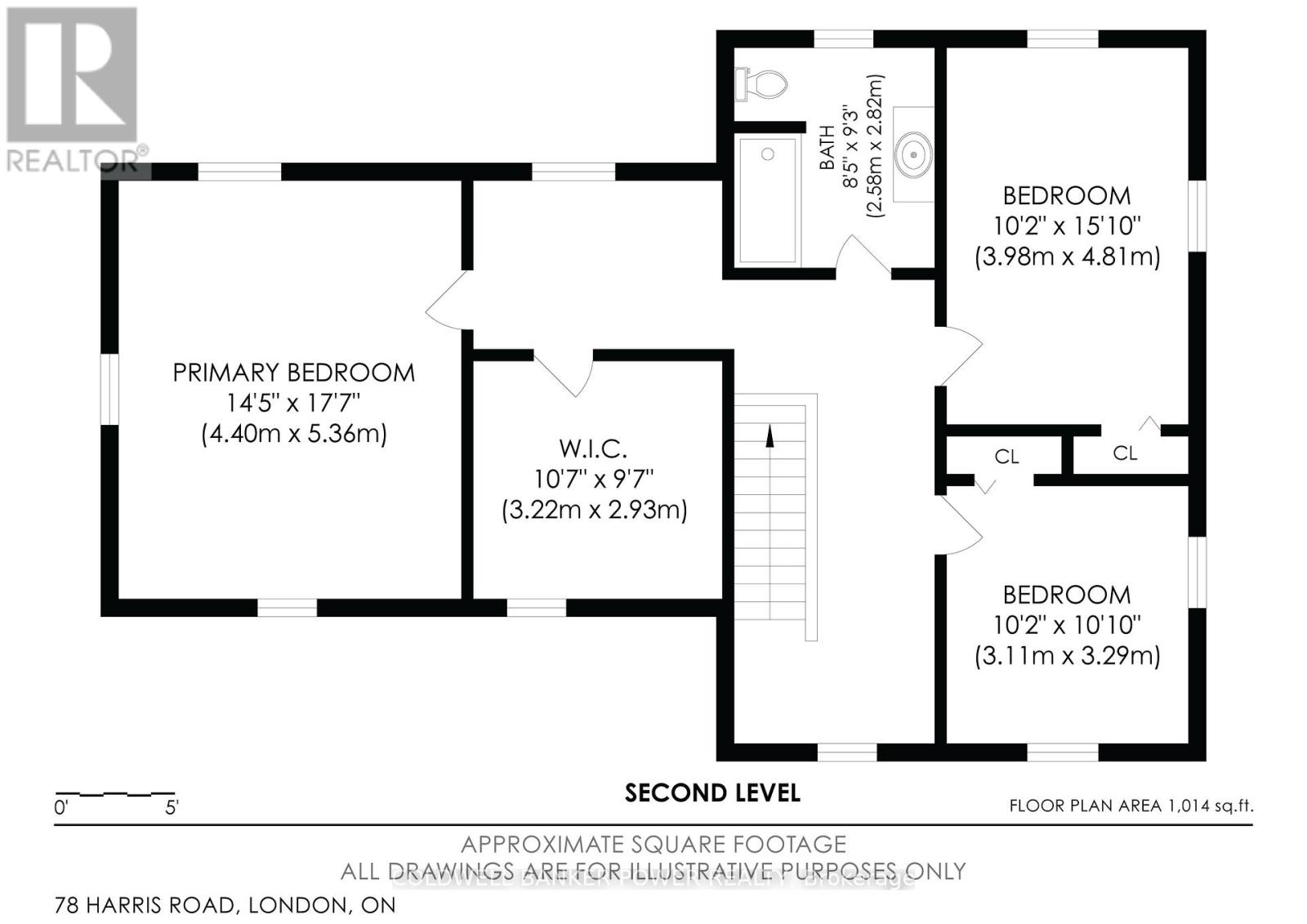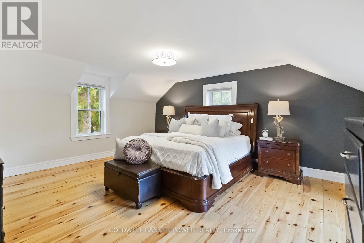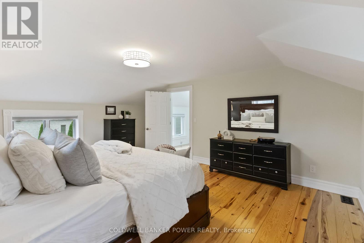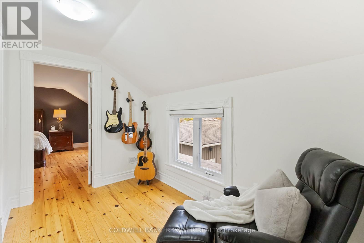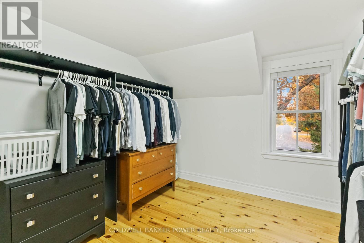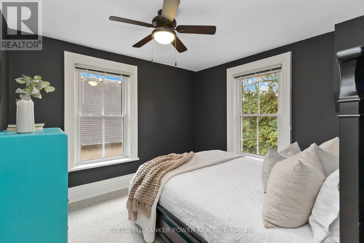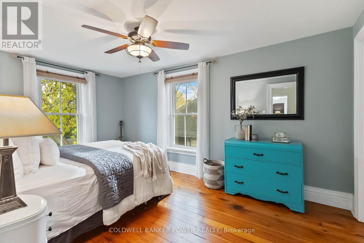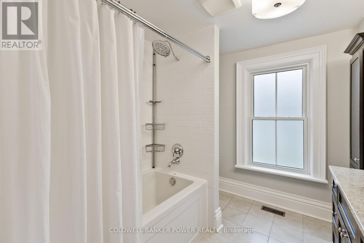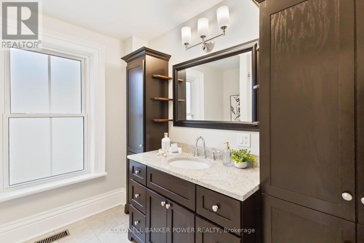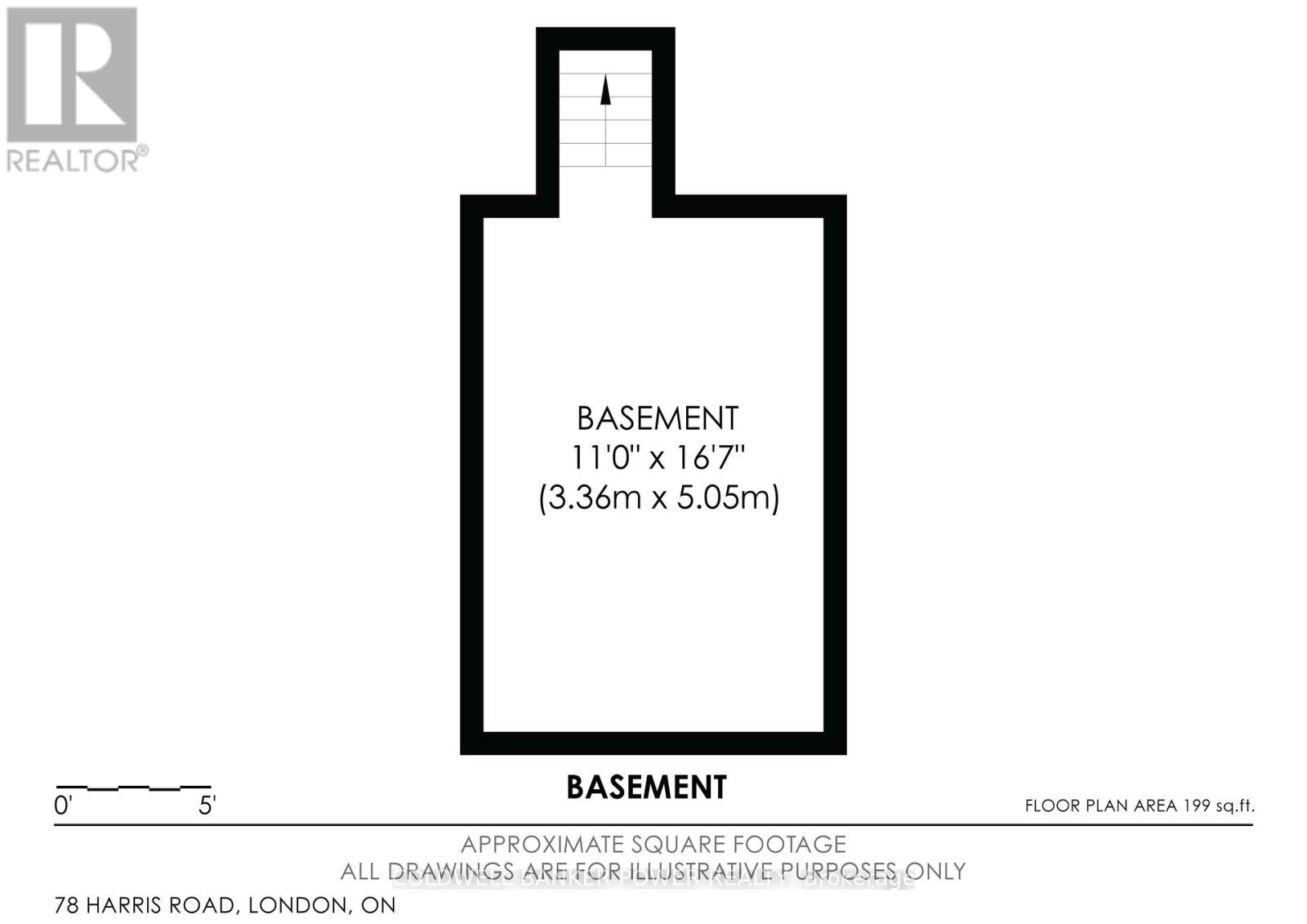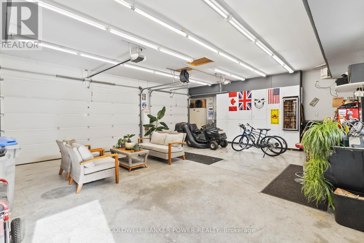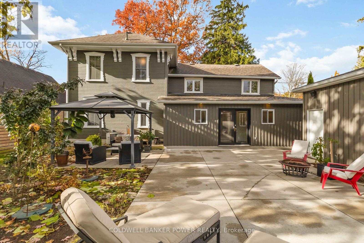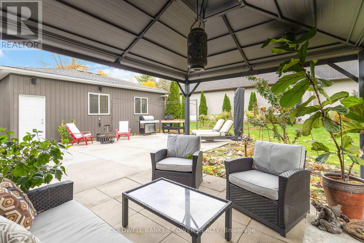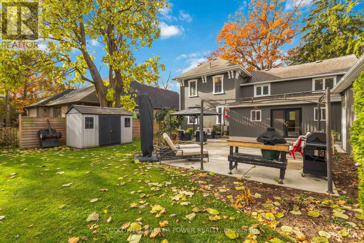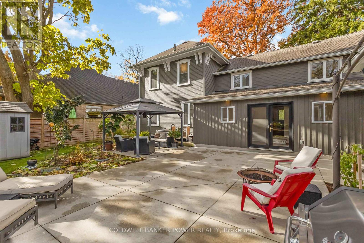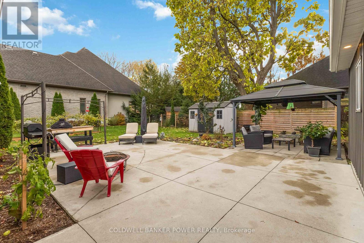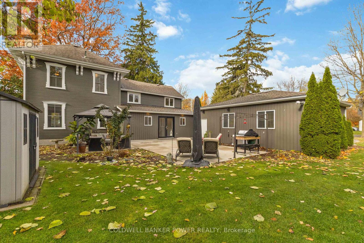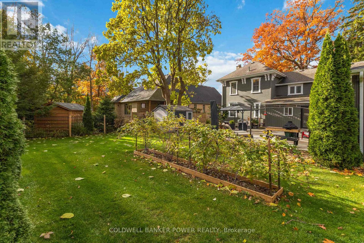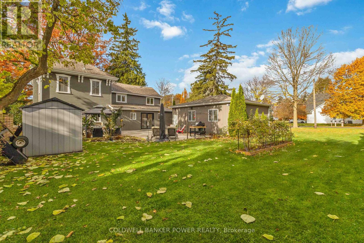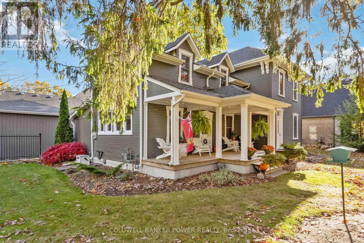78 Harris Road, Middlesex Centre, Ontario N0L 1E0 (29079905)
78 Harris Road Middlesex Centre, Ontario N0L 1E0
$899,900
'One of a kind' CENTURY HOME situated on nearly 1/3 OF AN ACRE with THREE CAR HEATED GARAGE/WORKSHOP. Beautifully updated and loaded with charm and character throughout with high ceilings, heavy moldings, warm original pine and maple floors, woodburning fireplace, charming and huge front porch and more! Spacious floor plan with 4 bedrooms (one room currently used as walk-in closet) and nearly 2500 square feet of living. Expansive country kitchen and eating area. Large Great Room and adjacent sitting room. Huge mud room with main floor laundry. Very private yard and patio. Current owner has updated the insulation, updated electrical to 125 amp service, all windows, exterior painted in 2025, roofing shingles, furnace, newer septic system and weeping bed, natural gas lines for exterior, updated bathrooms, updated plumbing and more! Don't miss out on this special opportunity. (id:53015)
Open House
This property has open houses!
2:00 pm
Ends at:4:00 pm
Property Details
| MLS® Number | X12521668 |
| Property Type | Single Family |
| Community Name | Delaware Town |
| Amenities Near By | Park |
| Parking Space Total | 9 |
| Structure | Porch, Patio(s), Workshop |
Building
| Bathroom Total | 2 |
| Bedrooms Above Ground | 4 |
| Bedrooms Total | 4 |
| Age | 100+ Years |
| Amenities | Fireplace(s) |
| Appliances | Garage Door Opener Remote(s), Water Heater, Blinds, Dishwasher, Dryer, Furniture, Stove, Washer, Window Coverings, Refrigerator |
| Basement Development | Unfinished |
| Basement Type | N/a (unfinished) |
| Construction Style Attachment | Detached |
| Cooling Type | Central Air Conditioning |
| Exterior Finish | Wood |
| Fireplace Present | Yes |
| Fireplace Total | 1 |
| Foundation Type | Brick, Concrete |
| Half Bath Total | 1 |
| Heating Fuel | Natural Gas |
| Heating Type | Forced Air |
| Stories Total | 2 |
| Size Interior | 2,000 - 2,500 Ft2 |
| Type | House |
| Utility Water | Municipal Water |
Parking
| Detached Garage | |
| Garage |
Land
| Acreage | No |
| Land Amenities | Park |
| Sewer | Septic System |
| Size Depth | 97 Ft ,9 In |
| Size Frontage | 140 Ft ,8 In |
| Size Irregular | 140.7 X 97.8 Ft |
| Size Total Text | 140.7 X 97.8 Ft |
| Zoning Description | R1 |
Contact Us
Contact us for more information
Contact me
Resources
About me
Nicole Bartlett, Sales Representative, Coldwell Banker Star Real Estate, Brokerage
© 2023 Nicole Bartlett- All rights reserved | Made with ❤️ by Jet Branding
