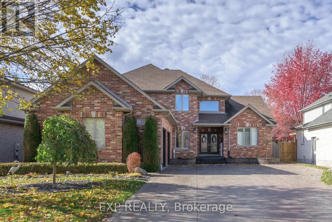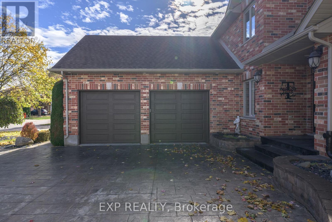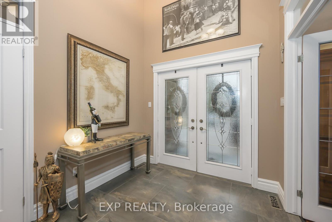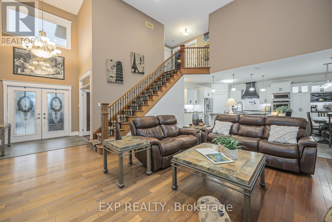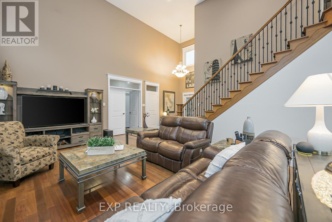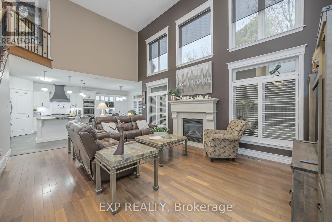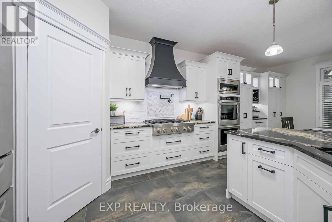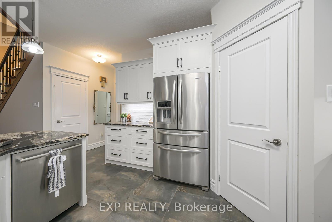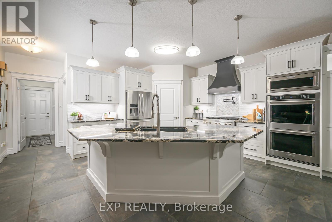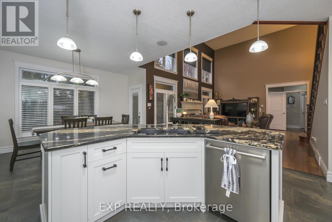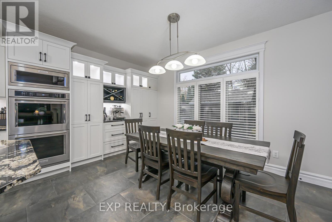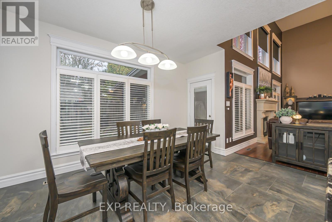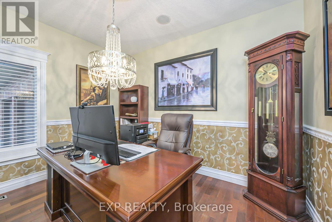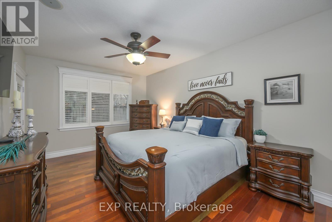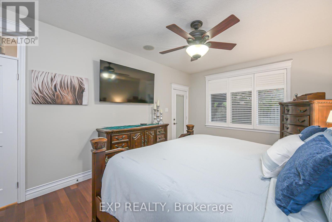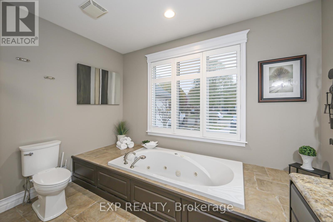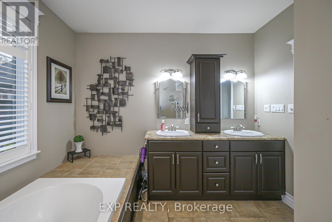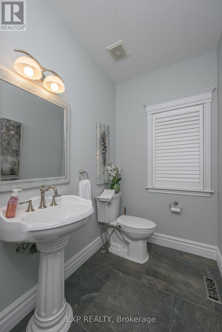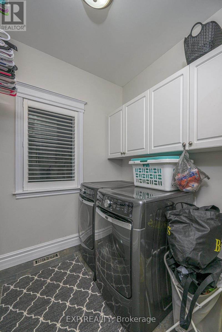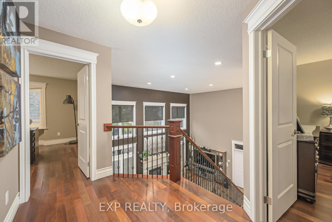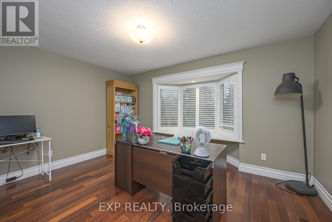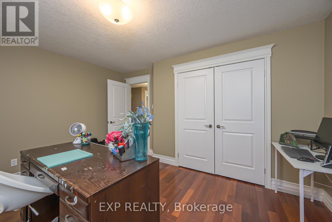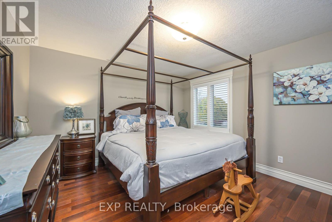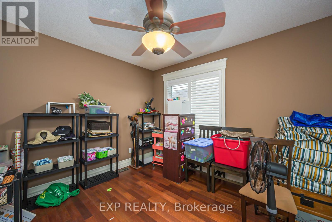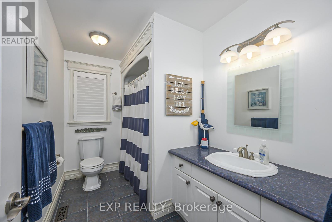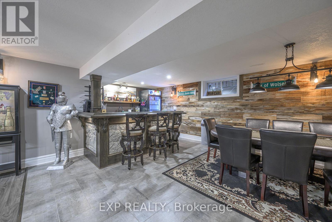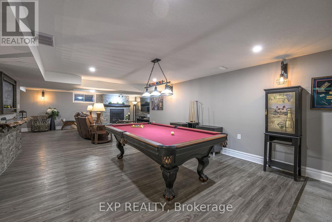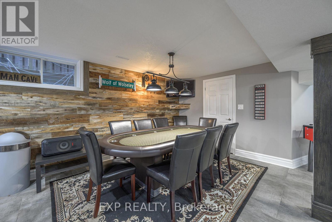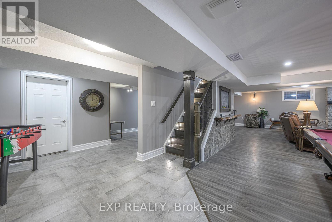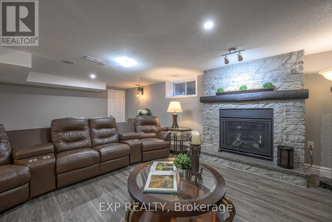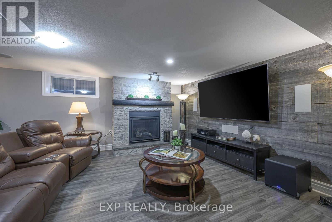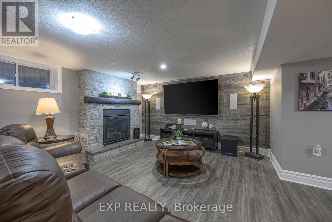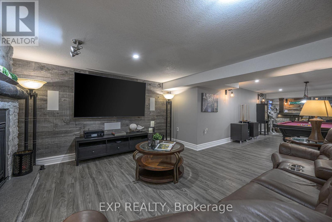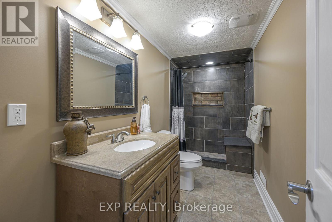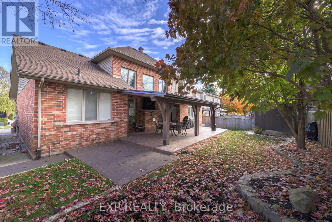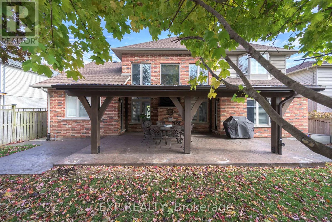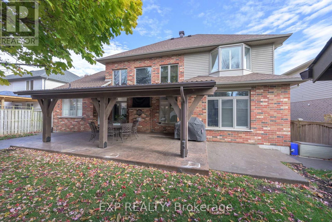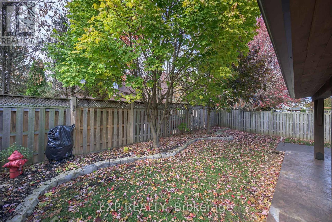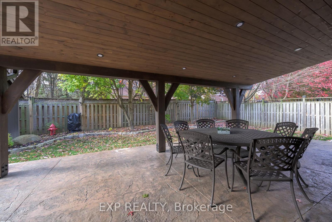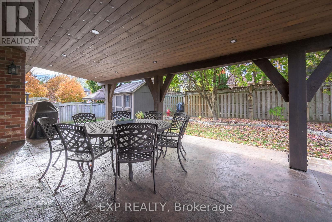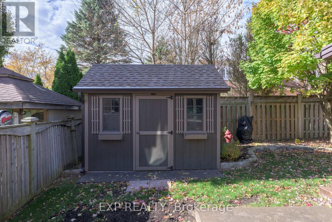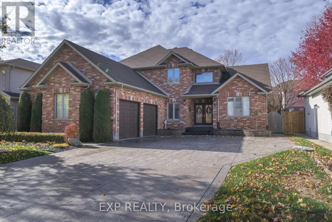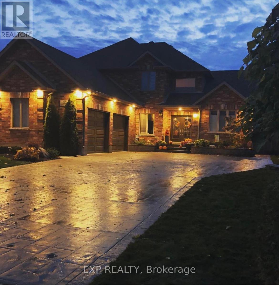22 Farmhouse Road, London East, Ontario N5Y 5M4 (29080768)
22 Farmhouse Road London East, Ontario N5Y 5M4
$999,900
Beautifully updated 2-storey home showcasing elegant design and modern comfort throughout. Step through the open foyer into the bright 2-storey family room with soaring ceilings, transom windows, natural gas fireplace, and electric-powered blinds. The main floor also offers a private office with French doors, 2-piece bath, and laundry room. The stunning renovated kitchen features built-in double ovens and microwave, 6-burner gas cooktop with custom range hood, stainless steel appliances, granite countertops, backsplash, large island, and walk-in pantry. The main floor primary bedroom provides a relaxing retreat with hardwood flooring, ceiling fan, 5-piece ensuite, walk-in closet, and a door leading directly to the covered patio. Upstairs offers three bedrooms with hardwood floors and a 4-piece bath, including a rear bedroom with bay window and another with ceiling fan. The fully finished lower level adds a wet bar with barn board accents and live-edge shelving, 3-piece bath, fruit cellar, storage area, and walk-up access to the garage. The utility room includes an owned tankless water heater, high-efficiency gas furnace, central air, and sump pump. Outside, enjoy a fenced yard with mature trees, storage shed, and covered stamped concrete patio with steel roof and wood tongue-and-groove ceiling. Additional highlights include a large stamped concrete driveway, oversized 2-car garage with dual openers, racking, and basement entry, California blinds, porcelain flooring, and ceiling speakers on the main floor. A perfect blend of luxury, function, and style! (id:53015)
Property Details
| MLS® Number | X12522448 |
| Property Type | Single Family |
| Community Name | East A |
| Amenities Near By | Golf Nearby, Place Of Worship |
| Community Features | School Bus |
| Features | Wooded Area, Flat Site, Dry, Carpet Free, Sump Pump |
| Parking Space Total | 6 |
| Structure | Patio(s), Shed |
Building
| Bathroom Total | 4 |
| Bedrooms Above Ground | 4 |
| Bedrooms Total | 4 |
| Amenities | Fireplace(s) |
| Appliances | Oven - Built-in, Water Heater, Water Heater - Tankless, Blinds, Dishwasher, Dryer, Oven, Washer, Refrigerator |
| Basement Type | Full |
| Construction Style Attachment | Detached |
| Cooling Type | Central Air Conditioning, Air Exchanger |
| Exterior Finish | Vinyl Siding, Brick |
| Fire Protection | Smoke Detectors |
| Fireplace Present | Yes |
| Fireplace Total | 2 |
| Foundation Type | Poured Concrete |
| Half Bath Total | 1 |
| Heating Fuel | Natural Gas |
| Heating Type | Forced Air |
| Stories Total | 2 |
| Size Interior | 2,500 - 3,000 Ft2 |
| Type | House |
| Utility Water | Municipal Water |
Parking
| Attached Garage | |
| Garage |
Land
| Acreage | No |
| Fence Type | Fully Fenced, Fenced Yard |
| Land Amenities | Golf Nearby, Place Of Worship |
| Sewer | Sanitary Sewer |
| Size Depth | 114 Ft ,9 In |
| Size Frontage | 60 Ft ,10 In |
| Size Irregular | 60.9 X 114.8 Ft |
| Size Total Text | 60.9 X 114.8 Ft|under 1/2 Acre |
| Zoning Description | R1-8 |
Rooms
| Level | Type | Length | Width | Dimensions |
|---|---|---|---|---|
| Second Level | Bathroom | 3.07 m | 1.8 m | 3.07 m x 1.8 m |
| Second Level | Bedroom 2 | 4.26 m | 3.33 m | 4.26 m x 3.33 m |
| Second Level | Bedroom 3 | 3.07 m | 3.4 m | 3.07 m x 3.4 m |
| Second Level | Bedroom 4 | 3.96 m | 3.68 m | 3.96 m x 3.68 m |
| Lower Level | Family Room | 10.74 m | 6.81 m | 10.74 m x 6.81 m |
| Lower Level | Games Room | 4.6 m | 4.55 m | 4.6 m x 4.55 m |
| Lower Level | Other | 3.68 m | 2.72 m | 3.68 m x 2.72 m |
| Lower Level | Other | 3.4 m | 3 m | 3.4 m x 3 m |
| Lower Level | Other | 4.57 m | 1.75 m | 4.57 m x 1.75 m |
| Lower Level | Bathroom | 3.68 m | 1.52 m | 3.68 m x 1.52 m |
| Main Level | Office | 3.43 m | 3.71 m | 3.43 m x 3.71 m |
| Main Level | Living Room | 6.35 m | 4.55 m | 6.35 m x 4.55 m |
| Main Level | Kitchen | 7.12 m | 4.78 m | 7.12 m x 4.78 m |
| Main Level | Bathroom | 3.71 m | 1.37 m | 3.71 m x 1.37 m |
| Main Level | Laundry Room | 3.86 m | 2.01 m | 3.86 m x 2.01 m |
| Main Level | Primary Bedroom | 5.49 m | 3.57 m | 5.49 m x 3.57 m |
| Main Level | Bathroom | 3.61 m | 3.33 m | 3.61 m x 3.33 m |
Utilities
| Cable | Available |
| Electricity | Installed |
| Sewer | Installed |
https://www.realtor.ca/real-estate/29080768/22-farmhouse-road-london-east-east-a-east-a
Contact Us
Contact us for more information
Contact me
Resources
About me
Nicole Bartlett, Sales Representative, Coldwell Banker Star Real Estate, Brokerage
© 2023 Nicole Bartlett- All rights reserved | Made with ❤️ by Jet Branding
