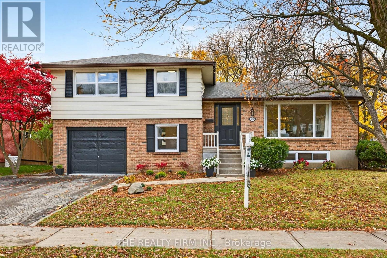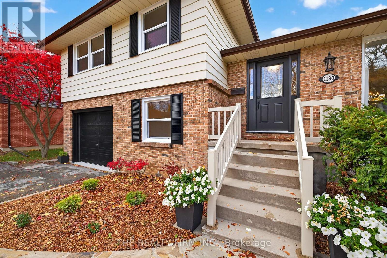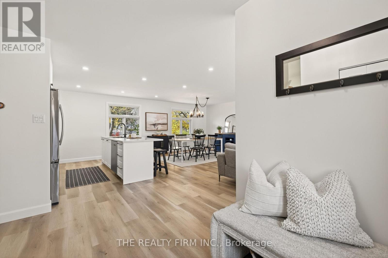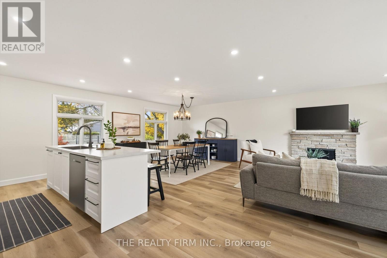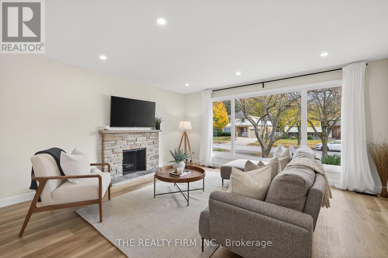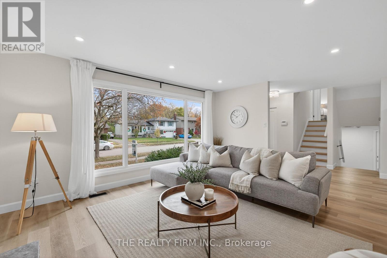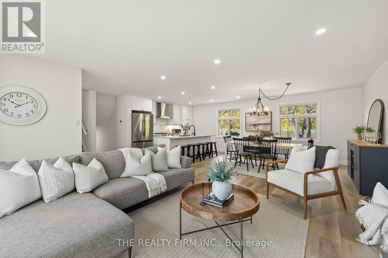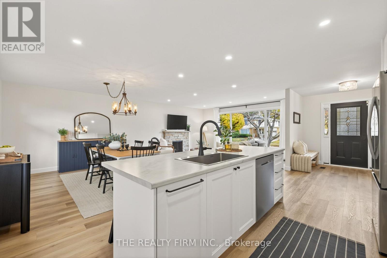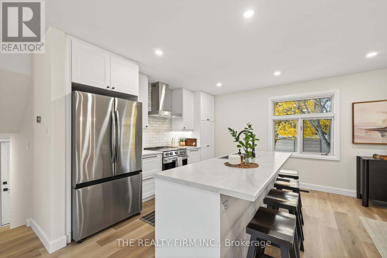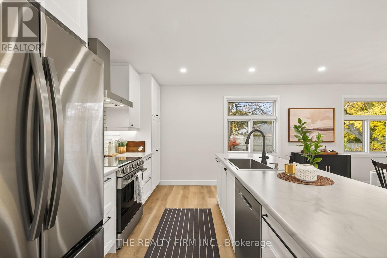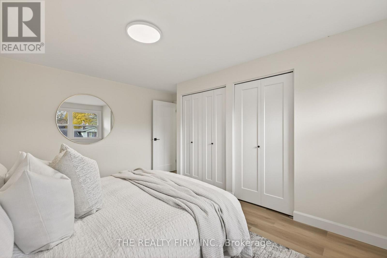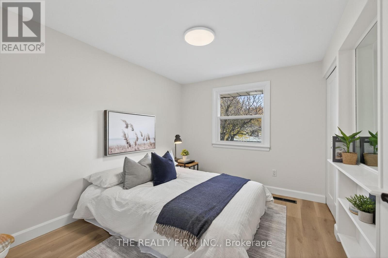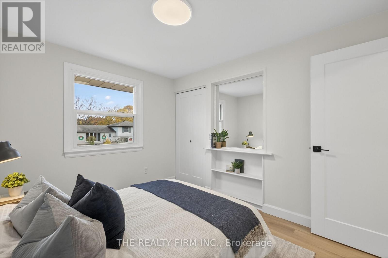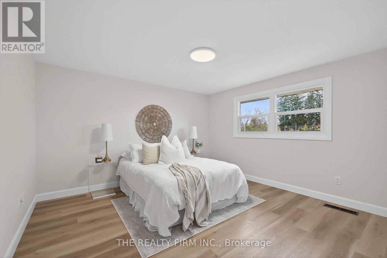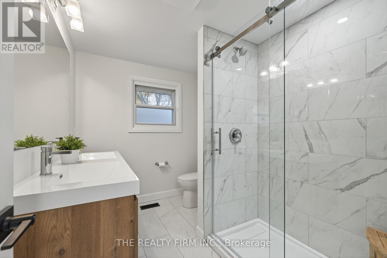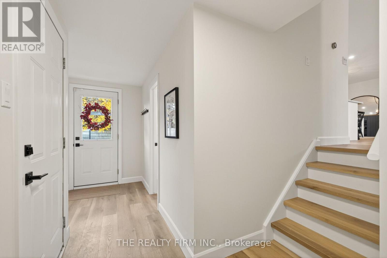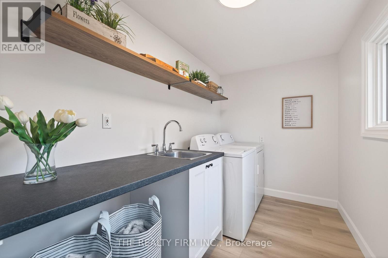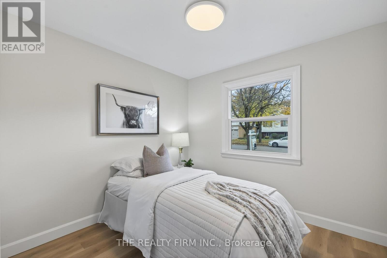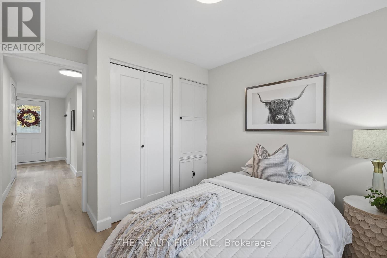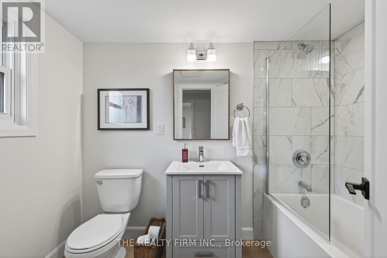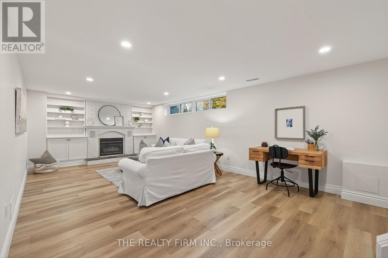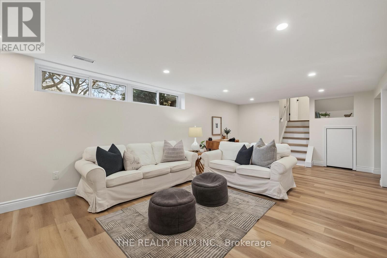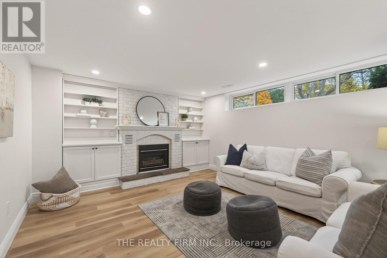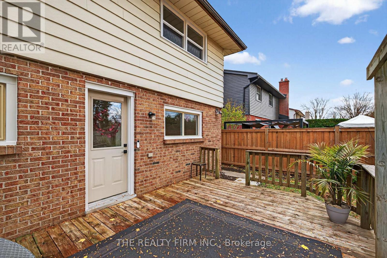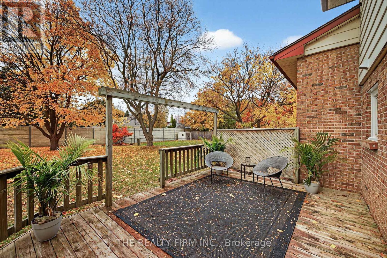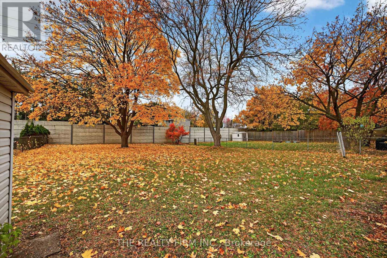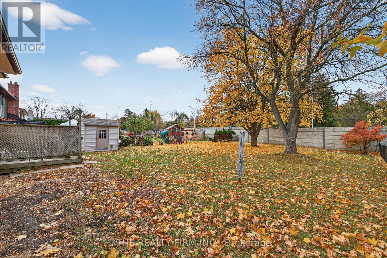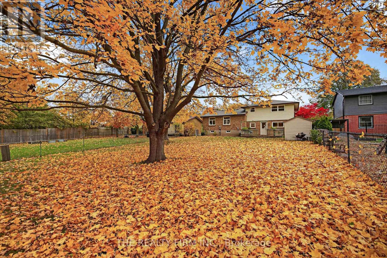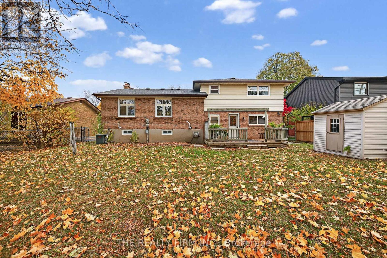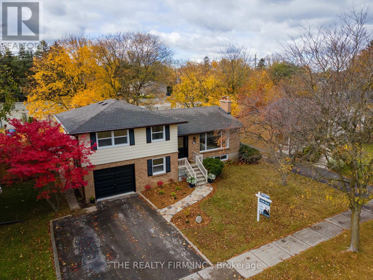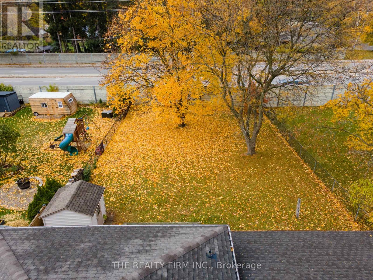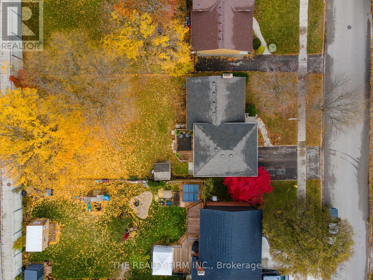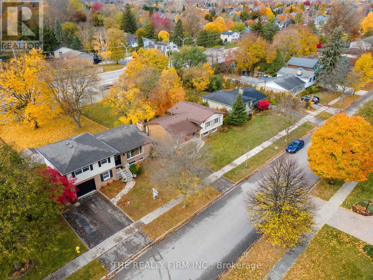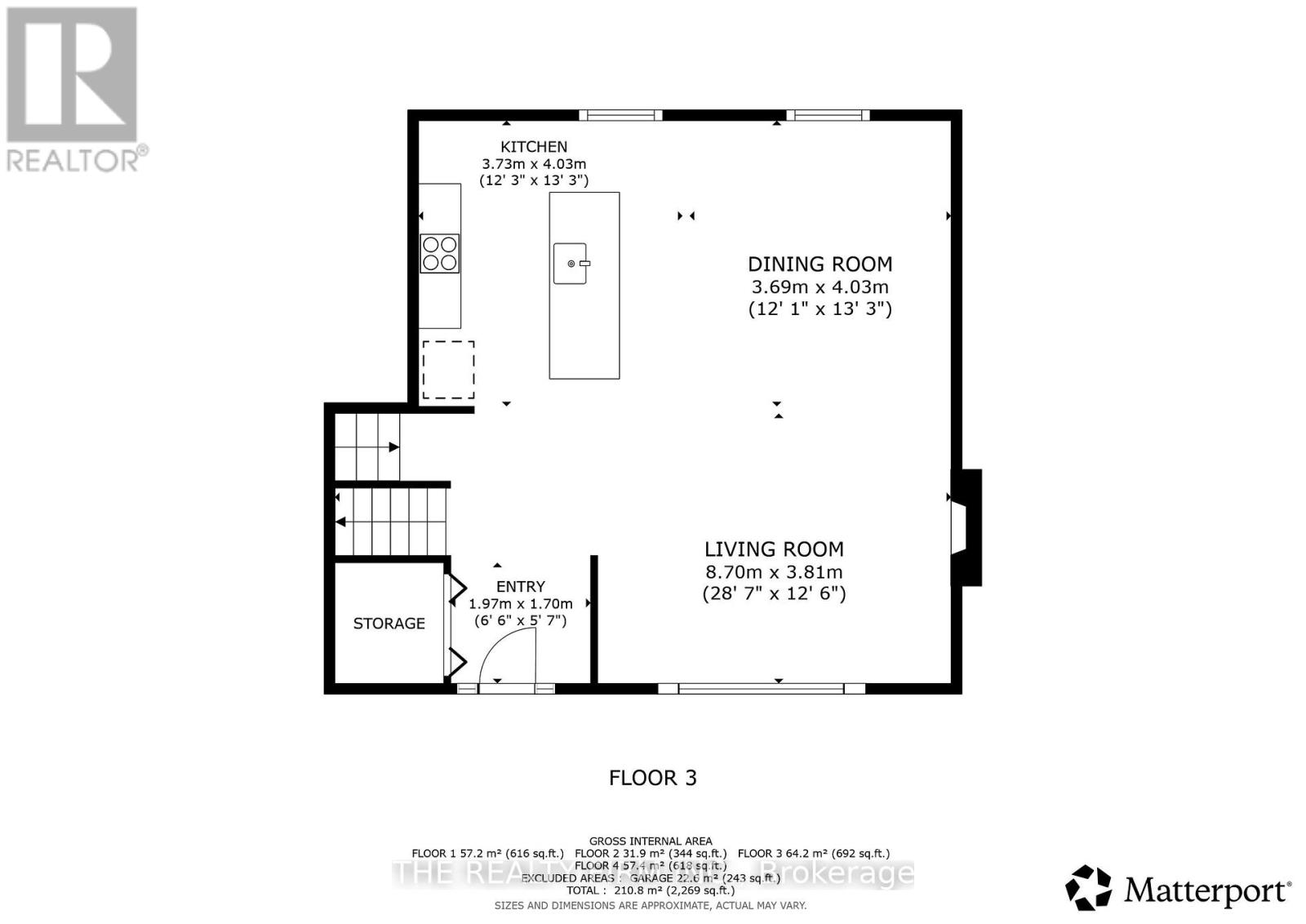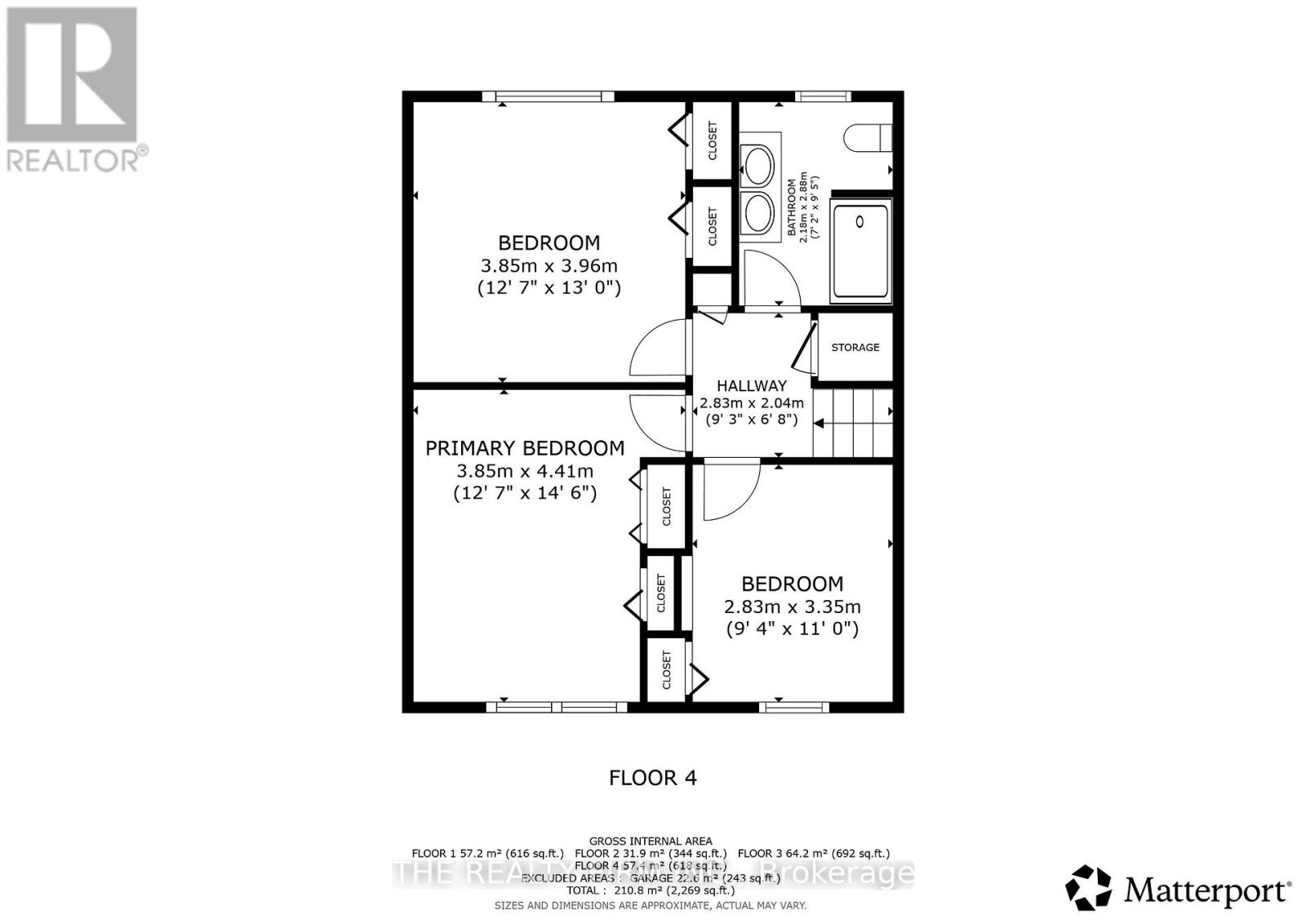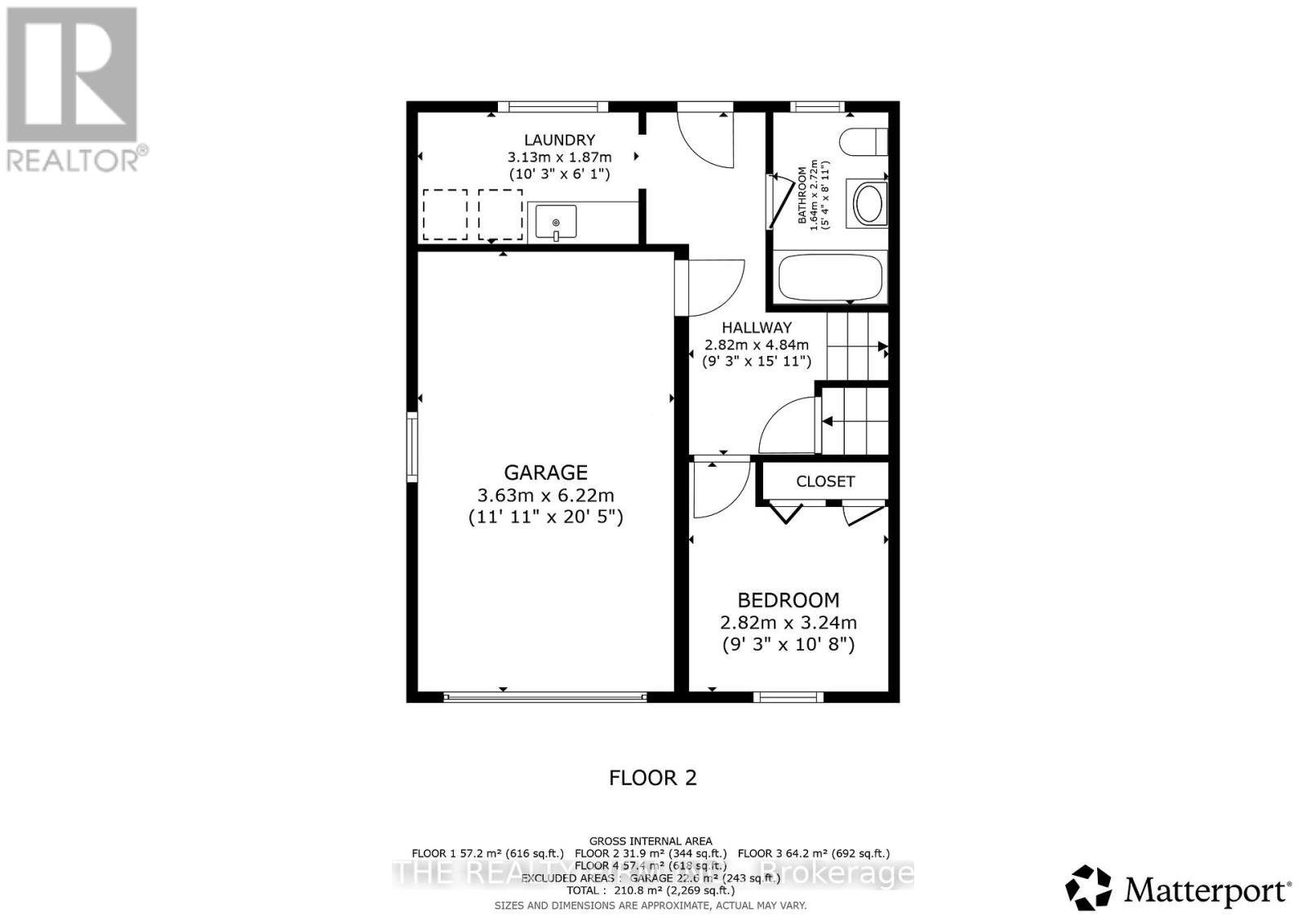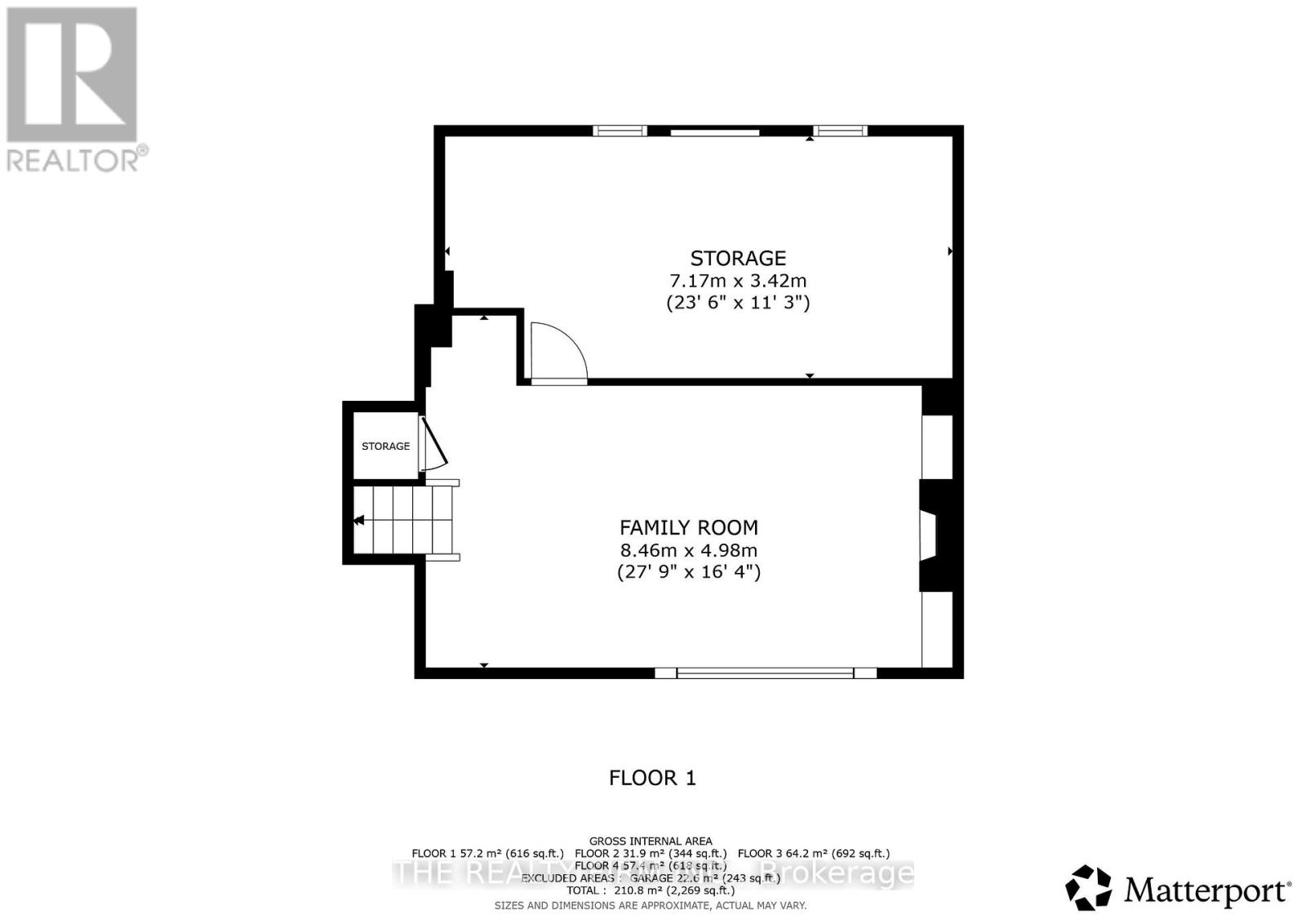1180 Guildwood Boulevard, London North, Ontario N6H 4G9 (29080769)
1180 Guildwood Boulevard London North, Ontario N6H 4G9
$749,900
Welcome to 1180 Guildwood Boulevard, a beautifully renovated 4-bedroom, 2-bath side-split home in Oakridge, one of London's most desirable neighbourhoods. This stylish, carpet-free residence blends warmth, comfort, and modern design, offering plenty of space and flexibility for every lifestyle. Step inside to an inviting open-concept main level filled with natural light. The living area features a stunning stone, wood-burning fireplace that sets the tone for cozy evenings at home. The sleek kitchen is a true showstopper with white cabinetry, stainless steel appliances, and centre island with oversized sink perfect for gatherings. Cleverly designed, the kitchen includes more drawers than meets the eye, with two drawers built into one with pull-out interior drawers for extra storage. Upstairs, you'll find three spacious bedrooms and an updated 4-piece bathroom with a double vanity, ideal for busy mornings. The lower level offers another full bathroom, a versatile office or hobby room that can easily serve as a fourth bedroom, and a convenient laundry room with countertops and storage. The finished basement adds even more living space with a bright family room featuring a gas fireplace, built-in shelving, and pot lights. You'll also find a storage/utility room with an owned tankless water heater for added convenience and efficiency. Step outside to your private backyard oasis. The fully fenced yard is expansive, offering plenty of green space, no backyard neighbours, mature trees, a deck for entertaining, and a shed for extra storage. Extra home features include a Nest thermostat, Google backyard camera, mostly new windows, shingles 3 years old, furnace 2016, AC 2021, and exceptional insulation: two layers of blue SM plus R15 ROXUL around the foundation (equivalent to R35) and batt plus blown-in insulation in the attic for superior energy efficiency. Located close to shopping, schools, parks, golf, and more, this home truly has it all. Make it yours today! (id:53015)
Open House
This property has open houses!
2:00 pm
Ends at:4:00 pm
Property Details
| MLS® Number | X12522648 |
| Property Type | Single Family |
| Community Name | North M |
| Amenities Near By | Golf Nearby, Park, Place Of Worship, Public Transit, Schools |
| Features | Carpet Free |
| Parking Space Total | 3 |
Building
| Bathroom Total | 2 |
| Bedrooms Above Ground | 4 |
| Bedrooms Total | 4 |
| Appliances | Water Heater, Water Heater - Tankless, Dishwasher, Dryer, Stove, Washer, Refrigerator |
| Basement Development | Finished |
| Basement Type | N/a (finished) |
| Construction Style Attachment | Detached |
| Construction Style Split Level | Sidesplit |
| Cooling Type | Central Air Conditioning |
| Exterior Finish | Aluminum Siding, Brick |
| Fire Protection | Smoke Detectors |
| Fireplace Present | Yes |
| Foundation Type | Poured Concrete |
| Heating Fuel | Natural Gas |
| Heating Type | Forced Air |
| Size Interior | 1,500 - 2,000 Ft2 |
| Type | House |
| Utility Water | Municipal Water |
Parking
| Attached Garage | |
| Garage |
Land
| Acreage | No |
| Land Amenities | Golf Nearby, Park, Place Of Worship, Public Transit, Schools |
| Sewer | Sanitary Sewer |
| Size Depth | 150 Ft |
| Size Frontage | 60 Ft |
| Size Irregular | 60 X 150 Ft |
| Size Total Text | 60 X 150 Ft |
| Zoning Description | R1-9 |
Rooms
| Level | Type | Length | Width | Dimensions |
|---|---|---|---|---|
| Basement | Family Room | 8.46 m | 4.98 m | 8.46 m x 4.98 m |
| Basement | Utility Room | 7.17 m | 3.42 m | 7.17 m x 3.42 m |
| Lower Level | Bedroom 4 | 2.82 m | 3.24 m | 2.82 m x 3.24 m |
| Lower Level | Bathroom | 1.64 m | 2.72 m | 1.64 m x 2.72 m |
| Lower Level | Laundry Room | 3.13 m | 1.87 m | 3.13 m x 1.87 m |
| Main Level | Living Room | 8.7 m | 3.81 m | 8.7 m x 3.81 m |
| Main Level | Dining Room | 3.69 m | 4.03 m | 3.69 m x 4.03 m |
| Main Level | Kitchen | 3.73 m | 4.03 m | 3.73 m x 4.03 m |
| Upper Level | Bathroom | 2.18 m | 2.88 m | 2.18 m x 2.88 m |
| Upper Level | Primary Bedroom | 3.85 m | 4.41 m | 3.85 m x 4.41 m |
| Upper Level | Bedroom 2 | 3.85 m | 3.96 m | 3.85 m x 3.96 m |
| Upper Level | Bedroom 3 | 2.83 m | 3.35 m | 2.83 m x 3.35 m |
https://www.realtor.ca/real-estate/29080769/1180-guildwood-boulevard-london-north-north-m-north-m
Contact Us
Contact us for more information
Contact me
Resources
About me
Nicole Bartlett, Sales Representative, Coldwell Banker Star Real Estate, Brokerage
© 2023 Nicole Bartlett- All rights reserved | Made with ❤️ by Jet Branding
