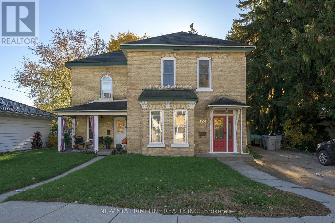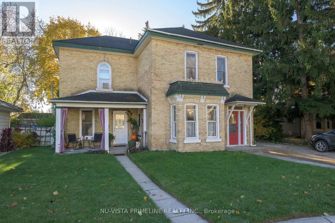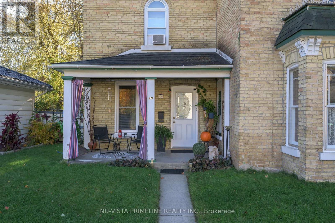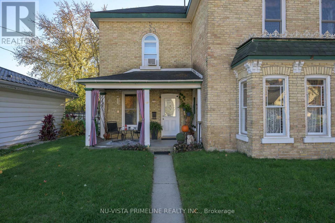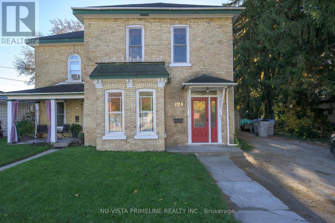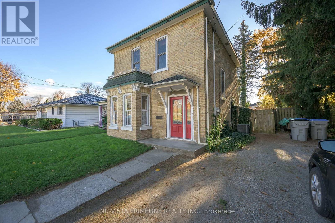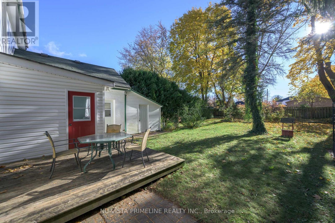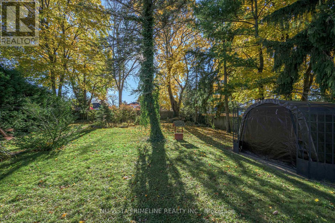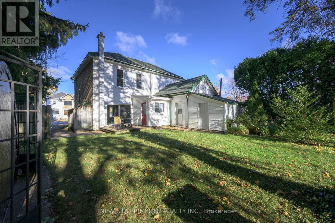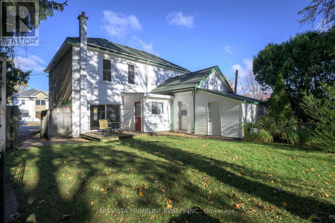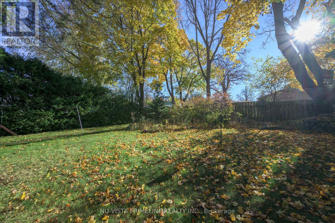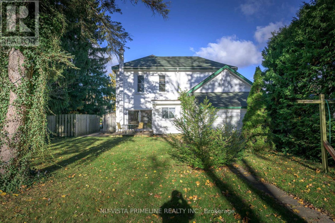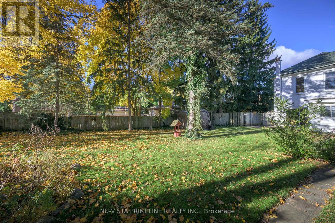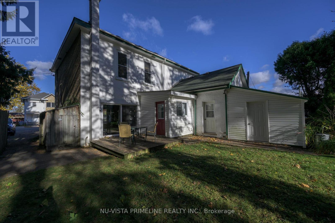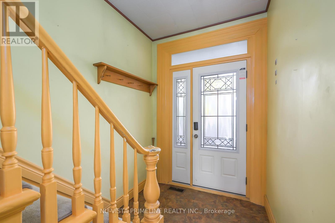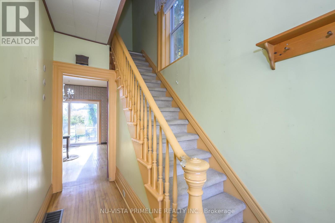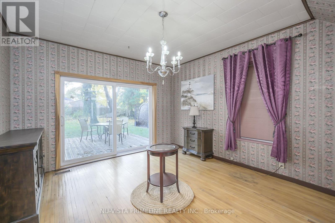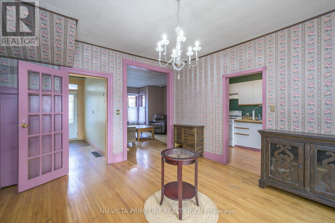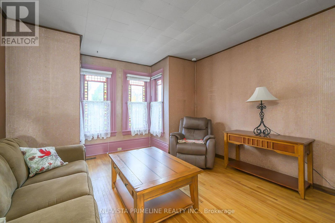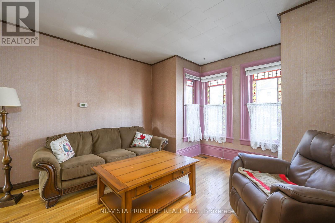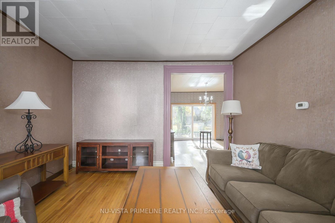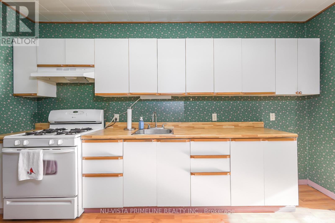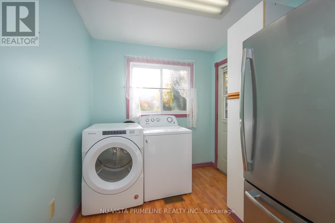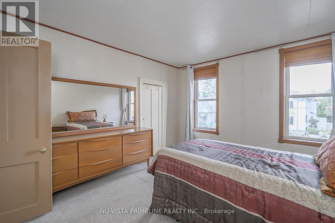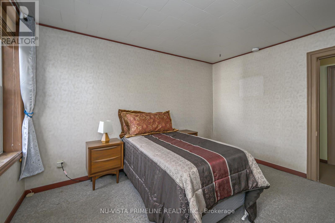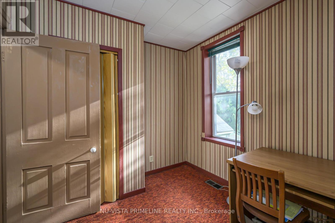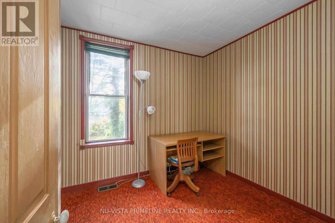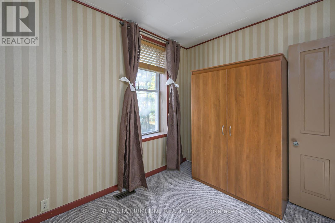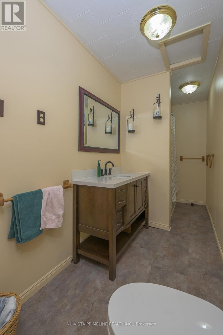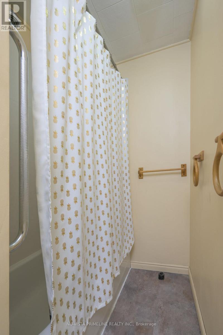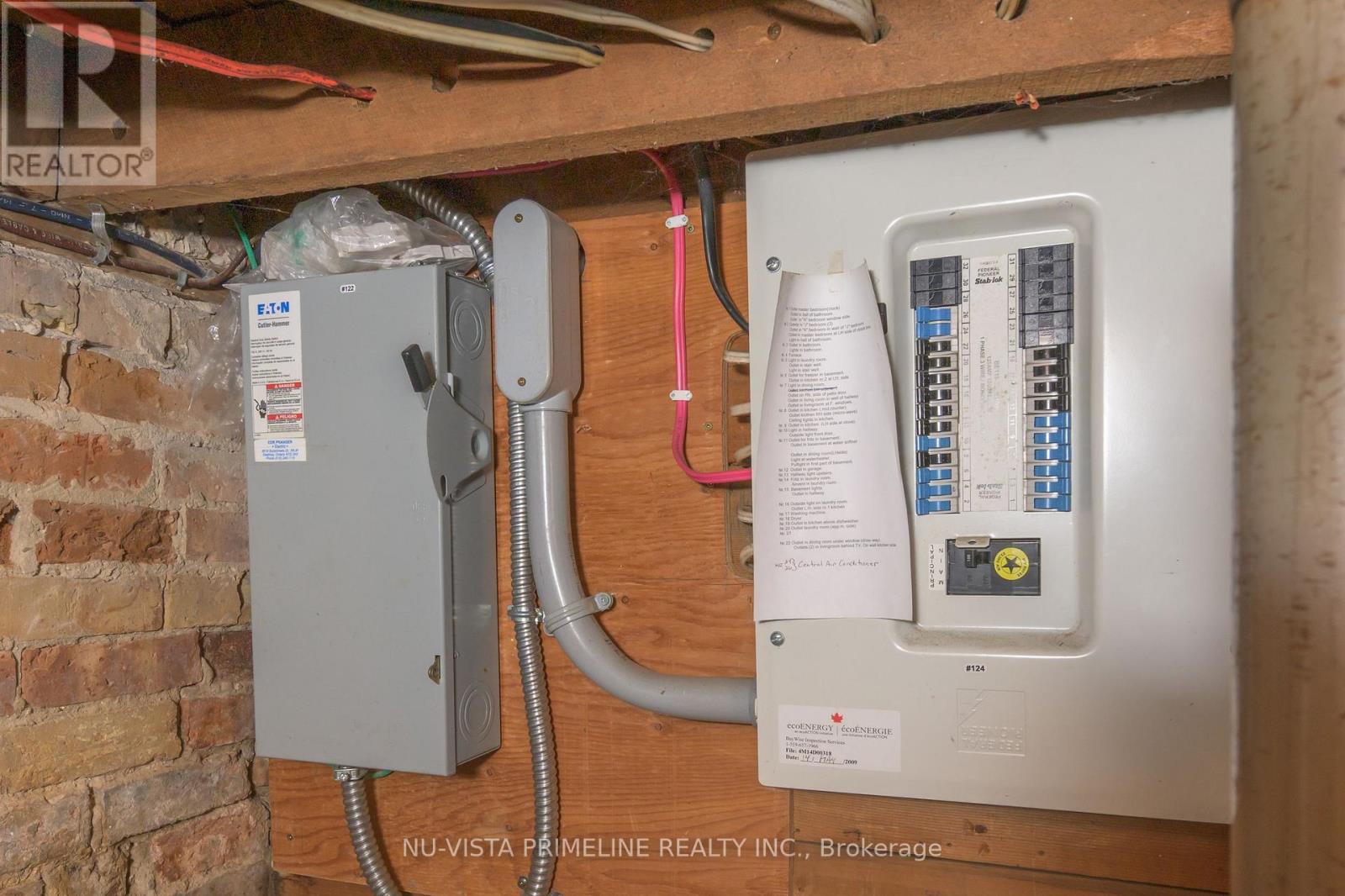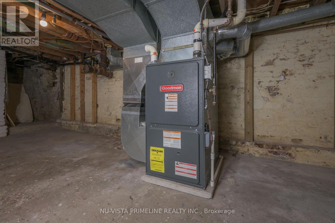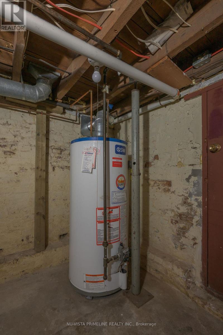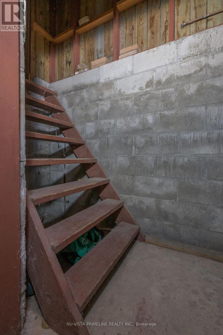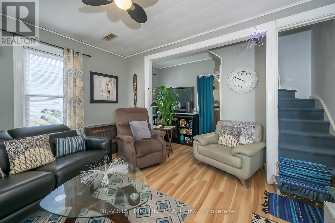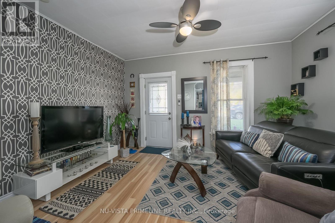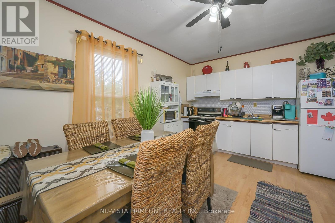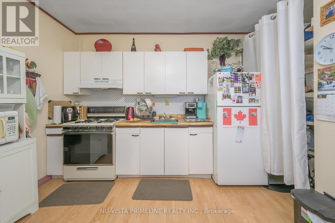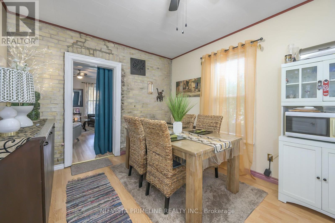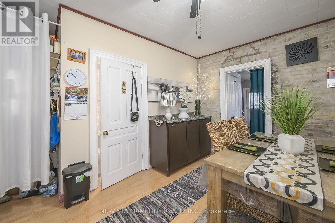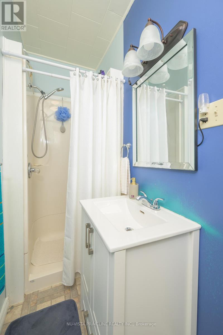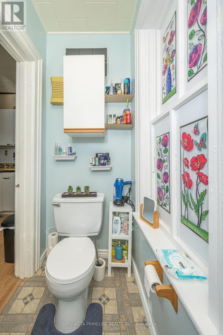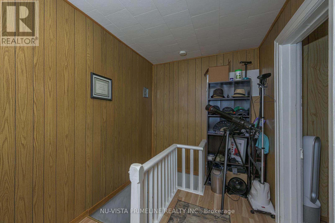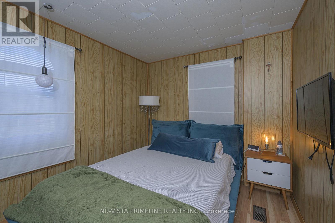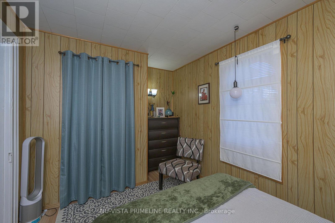124 High Street W, Strathroy-Caradoc, Ontario N7G 1G9 (29081344)
124 High Street W Strathroy-Caradoc, Ontario N7G 1G9
$359,900
Charming 2 storey brick home close to all amenities DUPLEX situated on quiet tree-lined street in lovely Strathroy. Nestled on a generous 66x1'33 FT lot with quaint curb appeal and fully fenced rear yard. Double drive . The family who owns the home has raised there family in the larger side of approximately 1200 sq ft with 3 good size bed rooms and large dining room and large living room ,main floor mud/laundry room off back and good size kitchen ,large foyer and wood stairs case to upper floor . OTHER SIDE OF HOME- DUPLEX -rents for $690 per month (long term tenant )and approximately 800 sq feet with good size living room ,kitchen and 3 piece bath on main floor and a primary room on second floor ,shows very well . The home has had some windows replaced over time along with furnace/AC and electrical panel shown in pictures .Don't miss out on making this the perfect place to call home. Great spot to live and gain income . (id:53015)
Property Details
| MLS® Number | X12523068 |
| Property Type | Multi-family |
| Community Name | SW |
| Amenities Near By | Hospital, Park, Schools |
| Equipment Type | Water Heater |
| Features | Level Lot, Wooded Area, Flat Site, Level |
| Parking Space Total | 4 |
| Rental Equipment Type | Water Heater |
| Structure | Patio(s), Shed |
Building
| Bathroom Total | 2 |
| Bedrooms Above Ground | 4 |
| Bedrooms Total | 4 |
| Appliances | Water Heater, Dryer, Stove, Washer, Refrigerator |
| Basement Development | Unfinished |
| Basement Type | Full (unfinished) |
| Cooling Type | Central Air Conditioning |
| Exterior Finish | Aluminum Siding, Brick Veneer |
| Heating Fuel | Natural Gas |
| Heating Type | Forced Air |
| Stories Total | 2 |
| Size Interior | 1,500 - 2,000 Ft2 |
| Type | Duplex |
| Utility Water | Municipal Water |
Parking
| No Garage |
Land
| Acreage | No |
| Fence Type | Fenced Yard |
| Land Amenities | Hospital, Park, Schools |
| Landscape Features | Landscaped |
| Sewer | Sanitary Sewer |
| Size Depth | 133 Ft |
| Size Frontage | 66 Ft ,2 In |
| Size Irregular | 66.2 X 133 Ft ; 66.17ft. X 133.85 Ft X 66.17ft X 33.85 |
| Size Total Text | 66.2 X 133 Ft ; 66.17ft. X 133.85 Ft X 66.17ft X 33.85|under 1/2 Acre |
| Zoning Description | R2-duplex |
Rooms
| Level | Type | Length | Width | Dimensions |
|---|---|---|---|---|
| Second Level | Primary Bedroom | 3.9 m | 3.3 m | 3.9 m x 3.3 m |
| Second Level | Bedroom | 2.9 m | 2.5 m | 2.9 m x 2.5 m |
| Second Level | Bedroom 2 | 2.9 m | 2.5 m | 2.9 m x 2.5 m |
| Second Level | Bathroom | Measurements not available | ||
| Main Level | Foyer | 3.6 m | 1.8 m | 3.6 m x 1.8 m |
| Main Level | Kitchen | Measurements not available | ||
| Main Level | Bathroom | Measurements not available | ||
| Main Level | Dining Room | 4.3 m | 3.8 m | 4.3 m x 3.8 m |
| Main Level | Kitchen | 4.2 m | 2.1 m | 4.2 m x 2.1 m |
| Main Level | Laundry Room | 2.5 m | 2.2 m | 2.5 m x 2.2 m |
| Main Level | Living Room | 4.7 m | 4.1 m | 4.7 m x 4.1 m |
| Main Level | Living Room | Measurements not available | ||
| Upper Level | Bedroom | Measurements not available |
Utilities
| Cable | Installed |
| Electricity | Installed |
| Sewer | Installed |
https://www.realtor.ca/real-estate/29081344/124-high-street-w-strathroy-caradoc-sw-sw
Contact Us
Contact us for more information

Anthony Roach
Broker of Record
805 Adelaide St. N.
London, Ontario N5Y 2L8
Contact me
Resources
About me
Nicole Bartlett, Sales Representative, Coldwell Banker Star Real Estate, Brokerage
© 2023 Nicole Bartlett- All rights reserved | Made with ❤️ by Jet Branding
