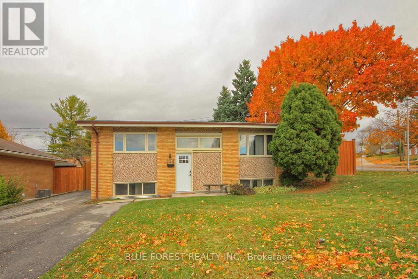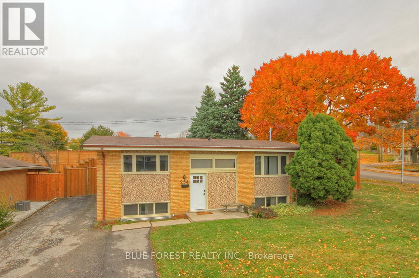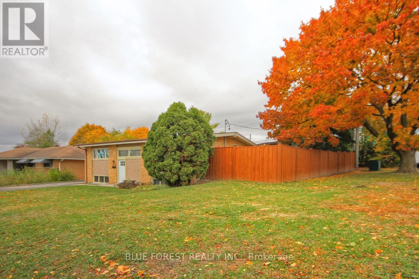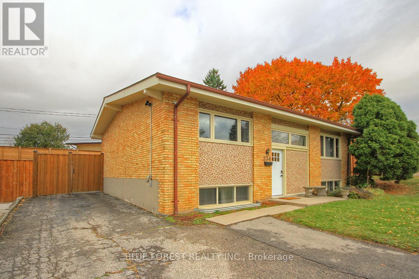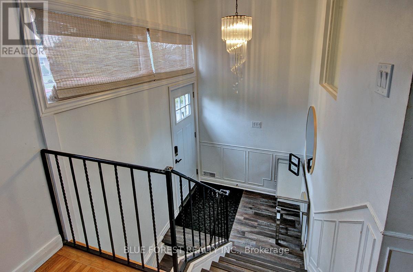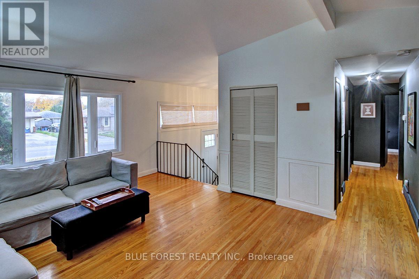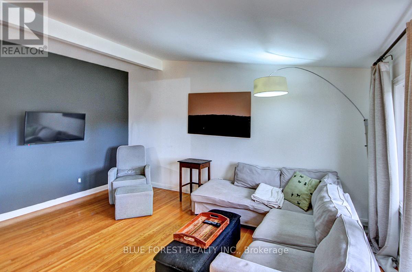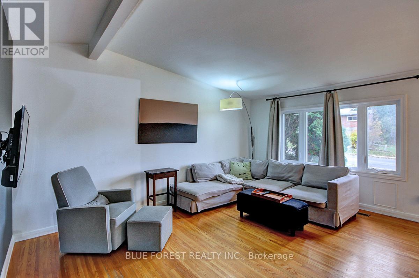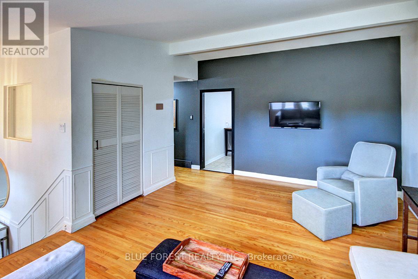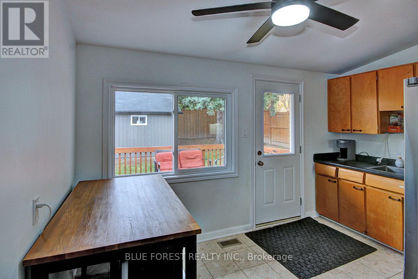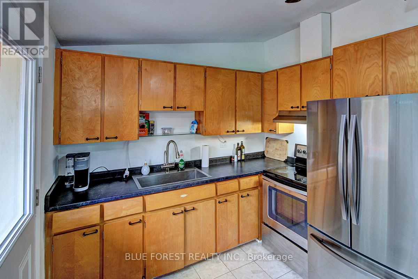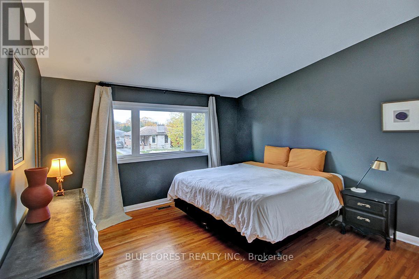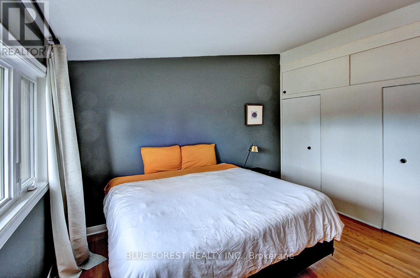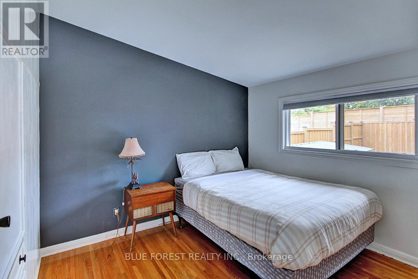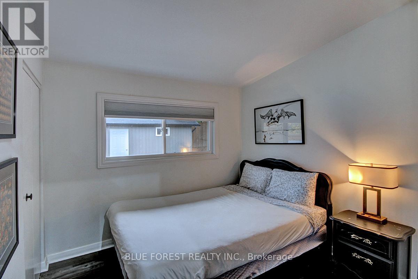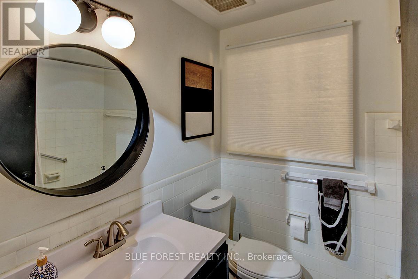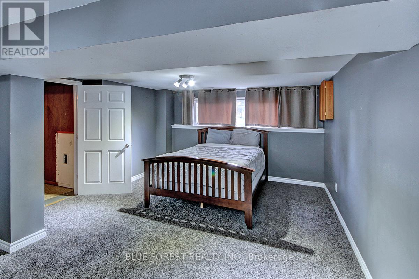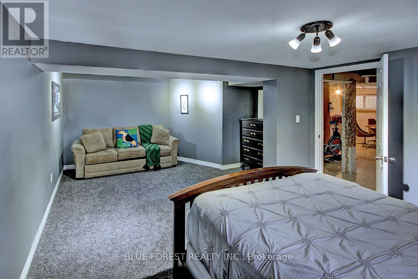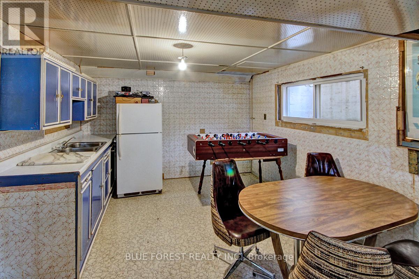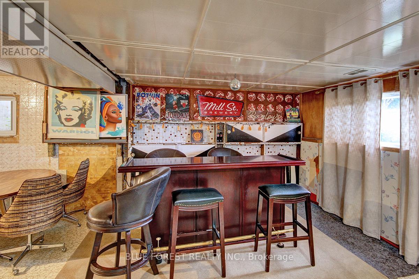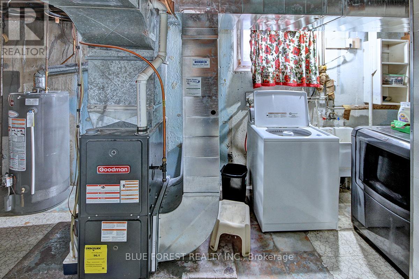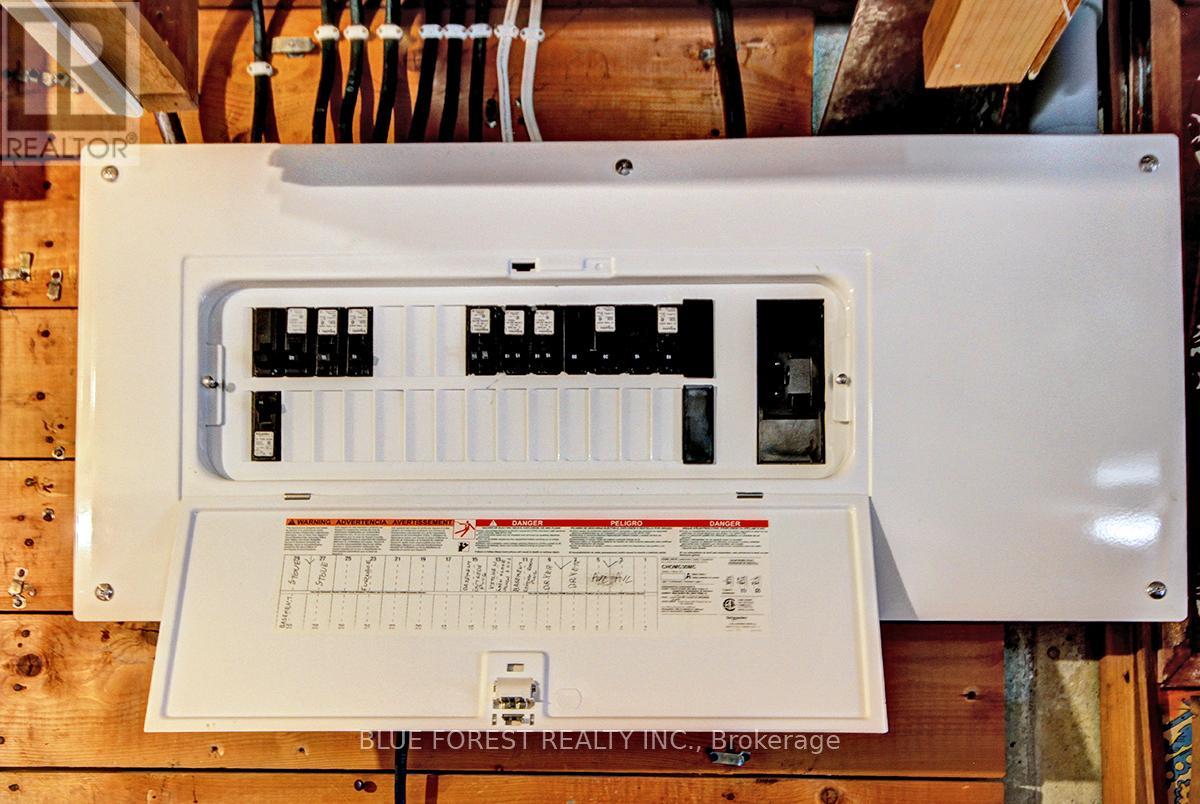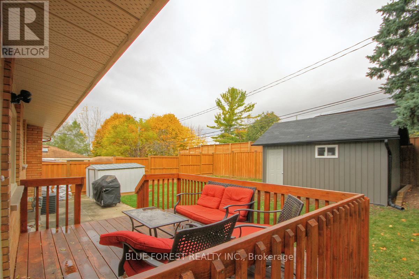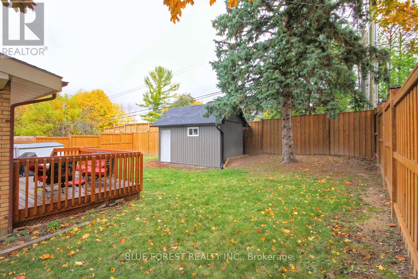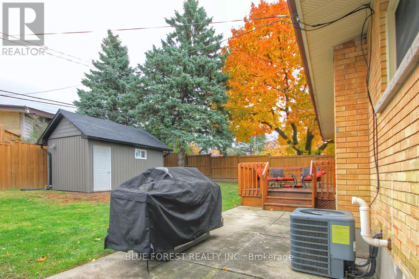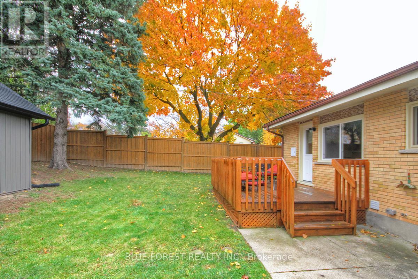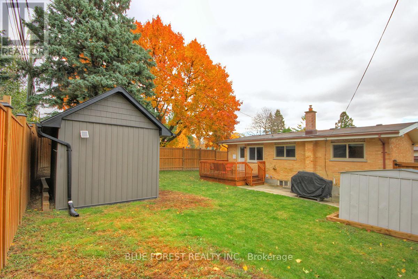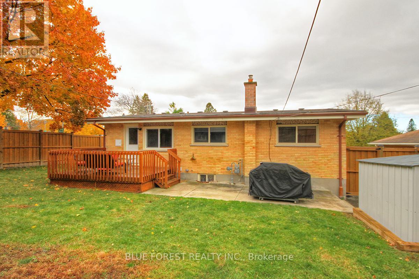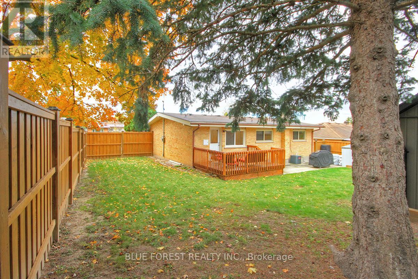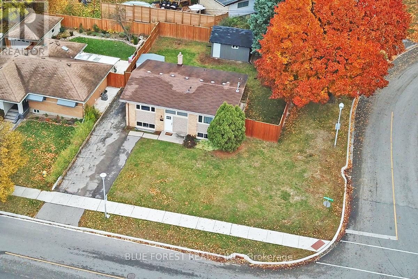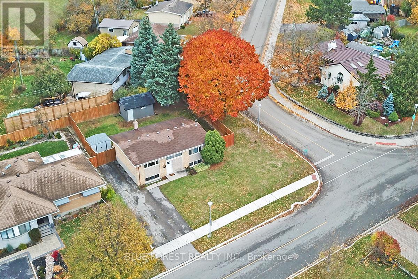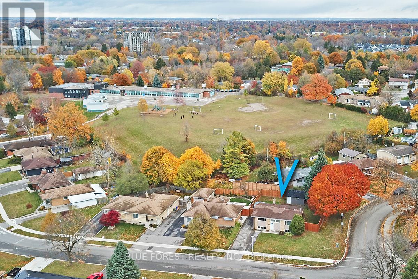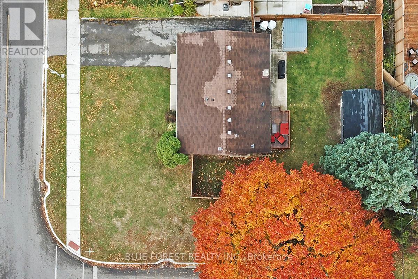254 Burlington Street, London South, Ontario N5Z 3W5 (29075931)
254 Burlington Street London South, Ontario N5Z 3W5
$519,900
Welcome to 254 Burlington! Nestled on a desirable corner lot, this charming 3+1 bedroom bungalow features a spacious, functional layout with updated electrical and newer windows throughout. The home offers ample parking, generous storage, and a fully fenced private backyard-perfect for relaxing or entertaining-complete with a large shed ideal for a workshop. Conveniently located near Highway 401 and , as well as schools, shopping, and Victoria Hospital, this home beautifully combines comfort, convenience, and charm. (id:53015)
Open House
This property has open houses!
1:00 pm
Ends at:3:00 pm
1:00 pm
Ends at:3:00 pm
Property Details
| MLS® Number | X12517828 |
| Property Type | Single Family |
| Community Name | South J |
| Equipment Type | Water Heater |
| Parking Space Total | 4 |
| Rental Equipment Type | Water Heater |
| Structure | Deck, Patio(s) |
Building
| Bathroom Total | 1 |
| Bedrooms Above Ground | 3 |
| Bedrooms Below Ground | 1 |
| Bedrooms Total | 4 |
| Appliances | Dryer, Stove, Washer, Refrigerator |
| Architectural Style | Raised Bungalow |
| Basement Development | Finished |
| Basement Type | Full (finished) |
| Construction Style Attachment | Detached |
| Cooling Type | Central Air Conditioning |
| Exterior Finish | Brick |
| Foundation Type | Concrete |
| Heating Fuel | Natural Gas |
| Heating Type | Forced Air |
| Stories Total | 1 |
| Size Interior | 700 - 1,100 Ft2 |
| Type | House |
| Utility Water | Municipal Water |
Parking
| No Garage |
Land
| Acreage | No |
| Sewer | Sanitary Sewer |
| Size Depth | 100 Ft ,1 In |
| Size Frontage | 61 Ft ,3 In |
| Size Irregular | 61.3 X 100.1 Ft ; Irregular |
| Size Total Text | 61.3 X 100.1 Ft ; Irregular |
Rooms
| Level | Type | Length | Width | Dimensions |
|---|---|---|---|---|
| Lower Level | Bedroom 4 | 4.17 m | 6.27 m | 4.17 m x 6.27 m |
| Lower Level | Recreational, Games Room | 7.55 m | 6.37 m | 7.55 m x 6.37 m |
| Lower Level | Other | Measurements not available | ||
| Lower Level | Other | Measurements not available | ||
| Main Level | Living Room | 4.93 m | 3.93 m | 4.93 m x 3.93 m |
| Main Level | Kitchen | 3.93 m | 2.74 m | 3.93 m x 2.74 m |
| Main Level | Primary Bedroom | 3.81 m | 3.93 m | 3.81 m x 3.93 m |
| Main Level | Bedroom 2 | 3.14 m | 3.13 m | 3.14 m x 3.13 m |
| Main Level | Bedroom 3 | 2.77 m | 2.74 m | 2.77 m x 2.74 m |
https://www.realtor.ca/real-estate/29075931/254-burlington-street-london-south-south-j-south-j
Contact Us
Contact us for more information

Alex Farhat
Salesperson
931 Oxford Street East
London, Ontario N5Y 3K1

Mike Farhat
Salesperson
931 Oxford Street East
London, Ontario N5Y 3K1

Selena Nicholas
Salesperson
https://selenanicholas.com/
931 Oxford Street East
London, Ontario N5Y 3K1
Contact me
Resources
About me
Nicole Bartlett, Sales Representative, Coldwell Banker Star Real Estate, Brokerage
© 2023 Nicole Bartlett- All rights reserved | Made with ❤️ by Jet Branding
