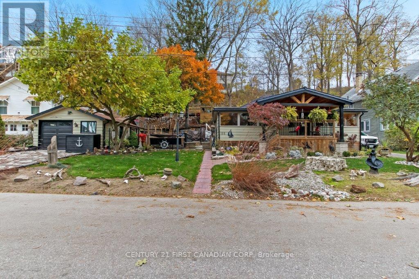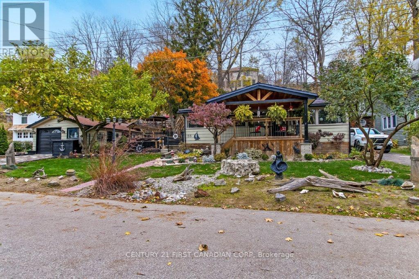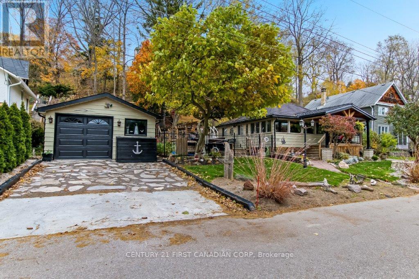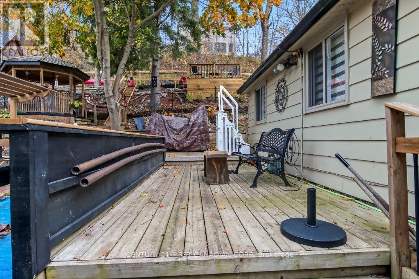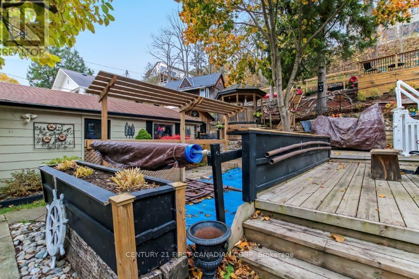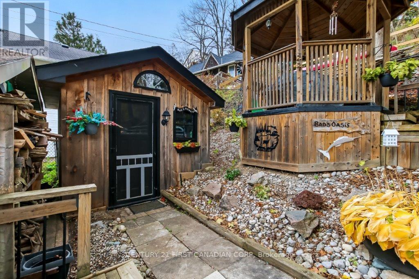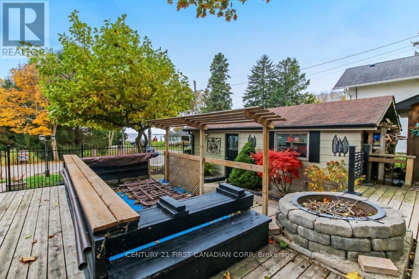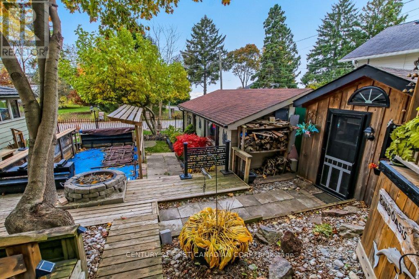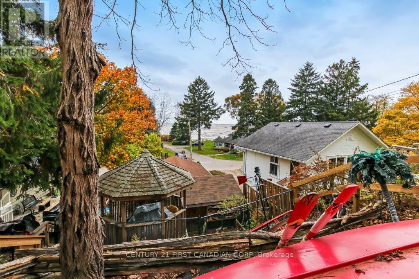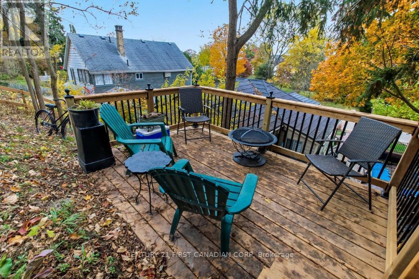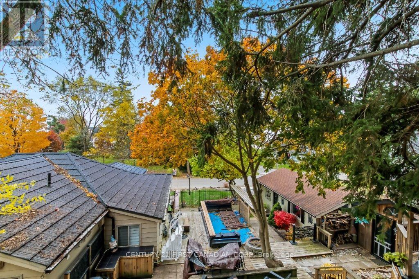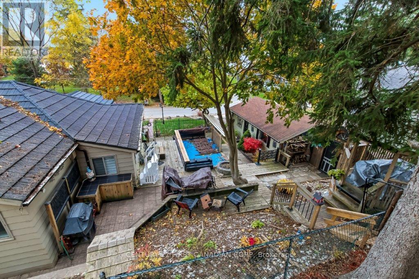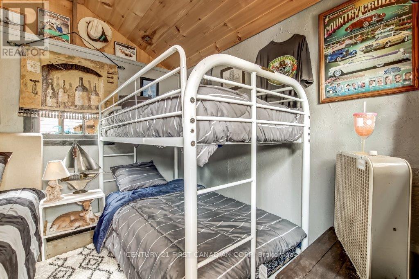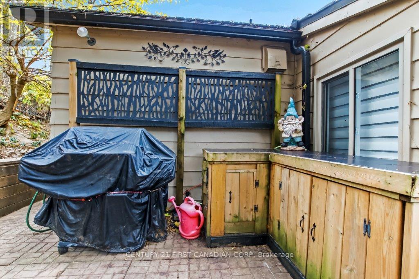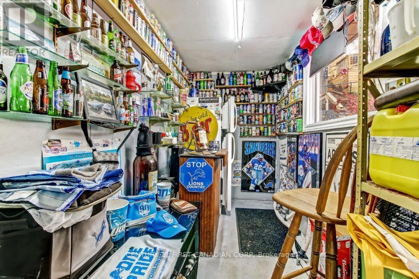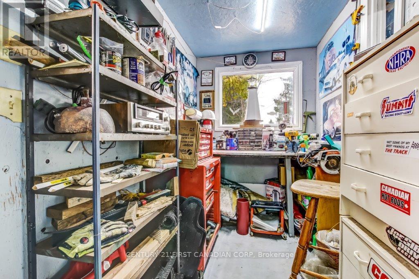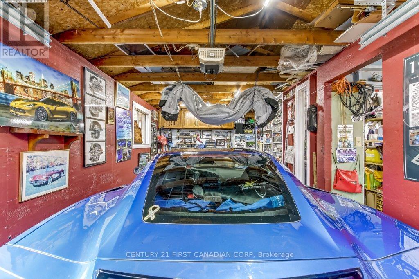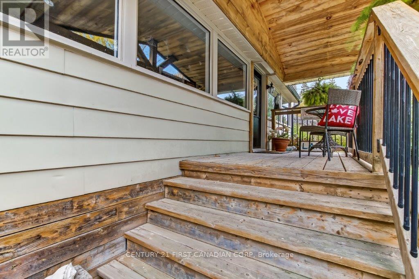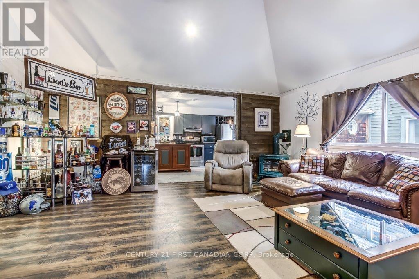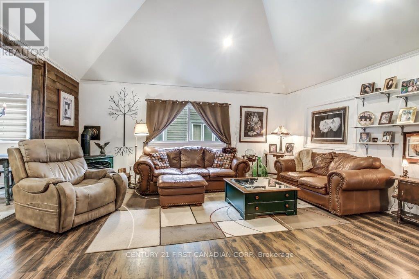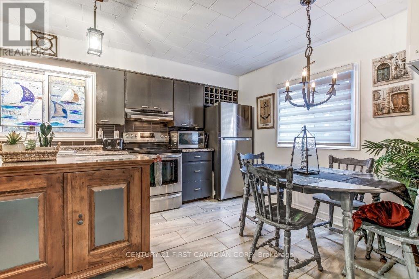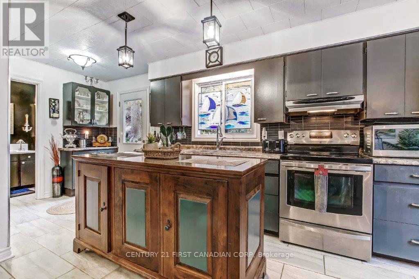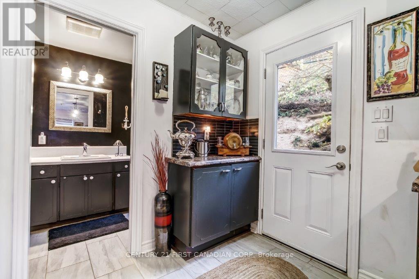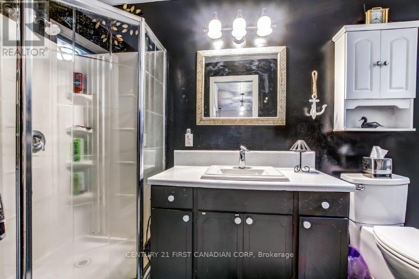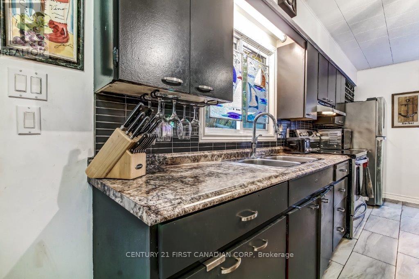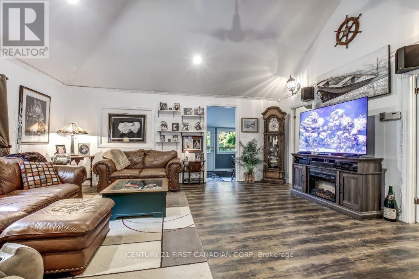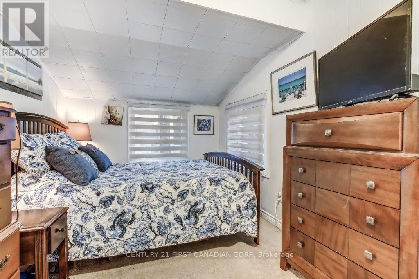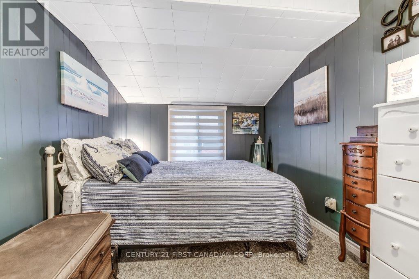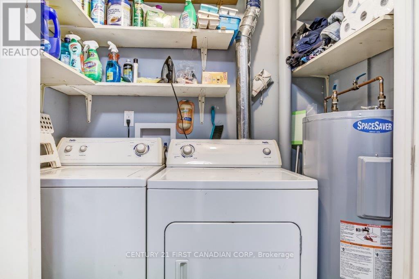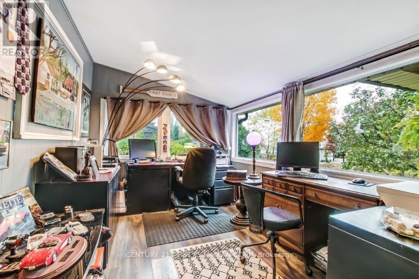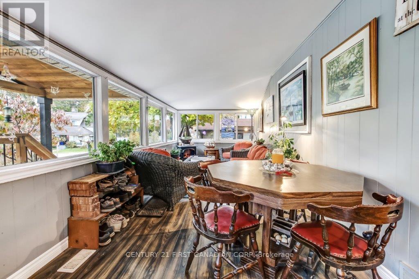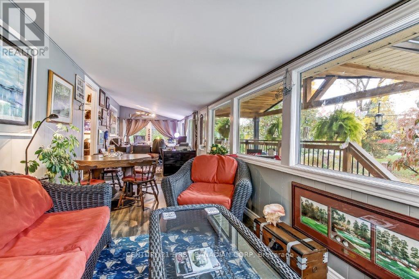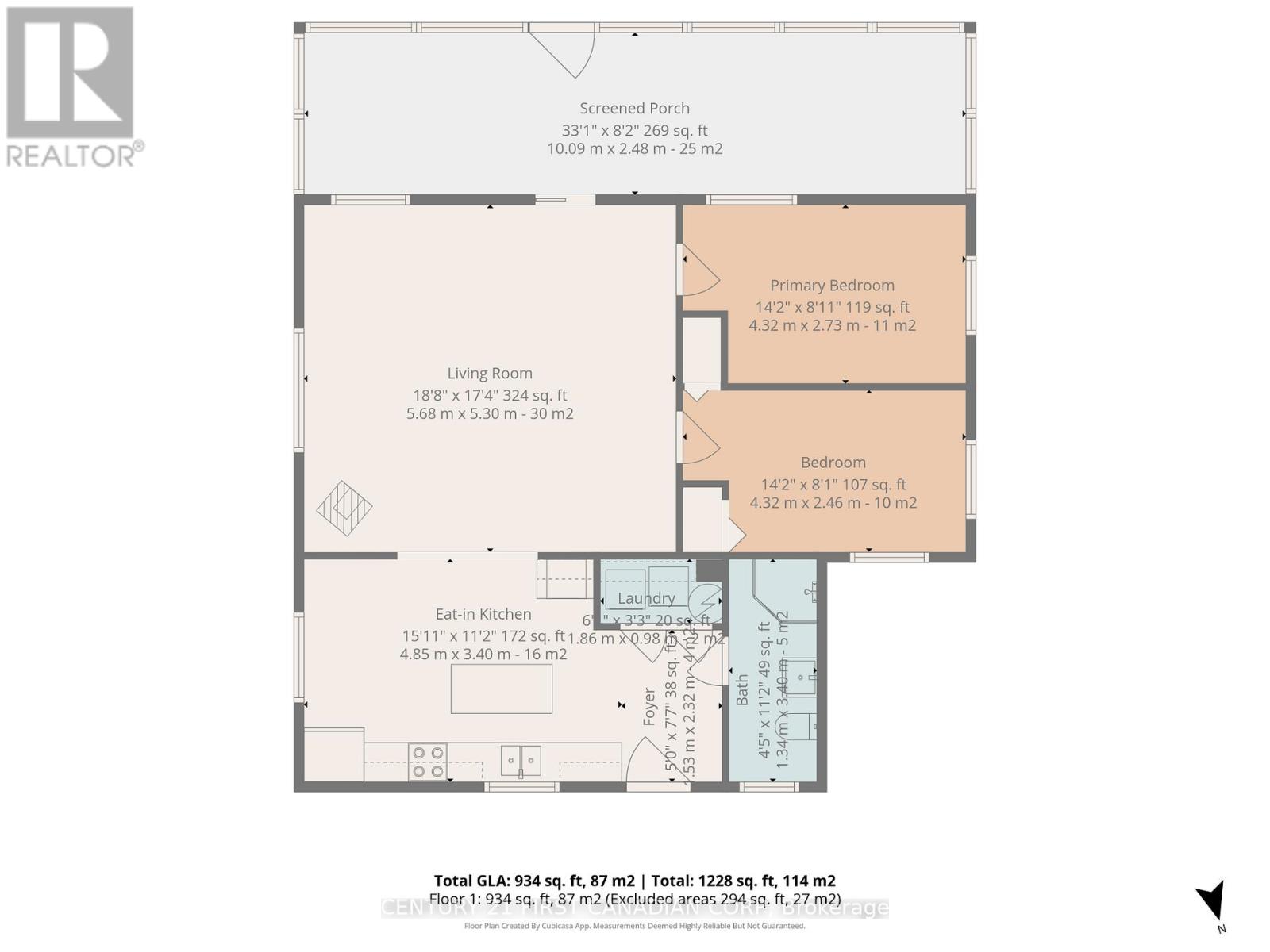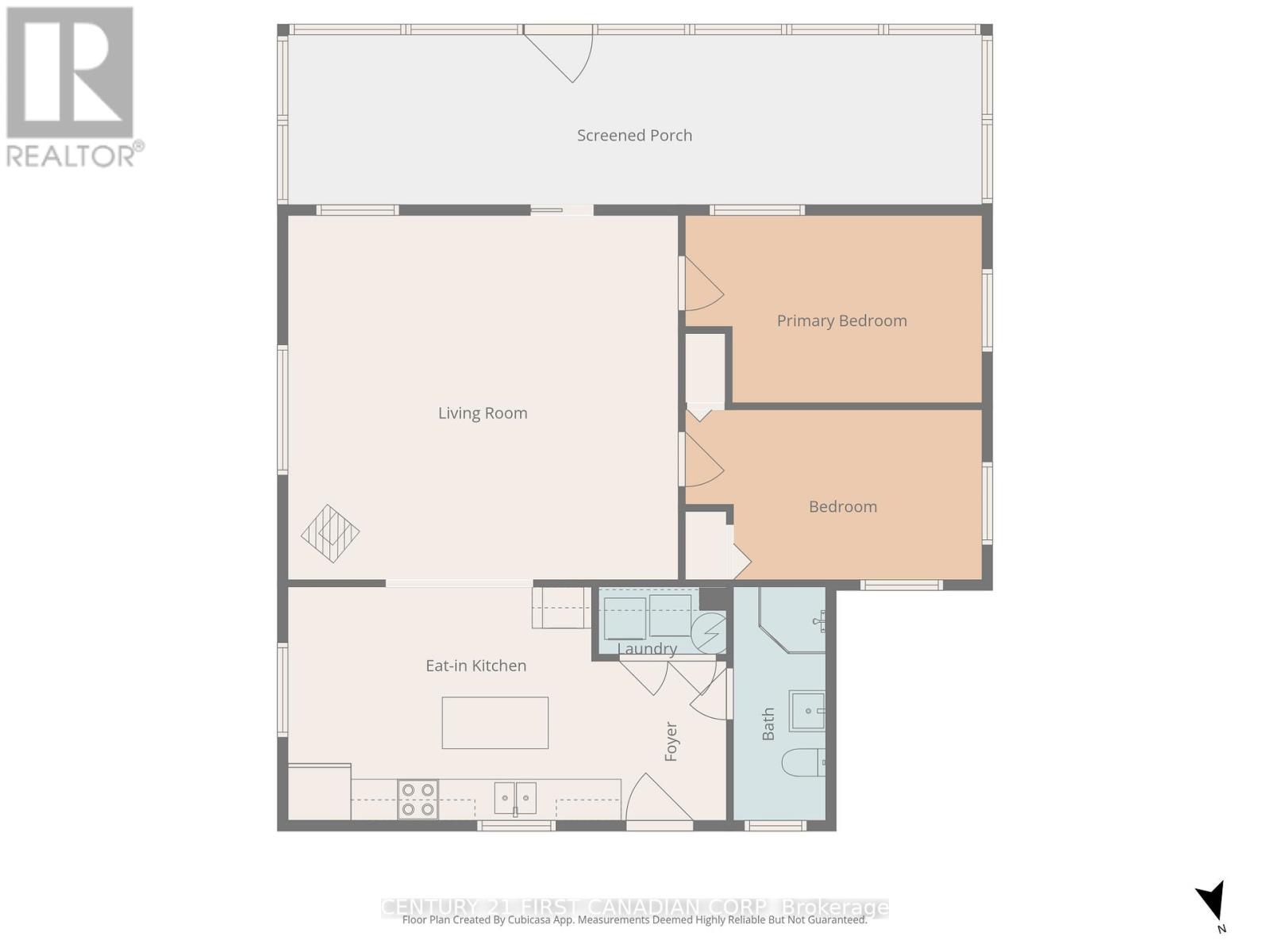155 Harrison Place, Central Elgin (Port Stanley), Ontario N5L 1A1 (29076574)
155 Harrison Place Central Elgin, Ontario N5L 1A1
$749,000
Beautifully renovated 2 bedroom bungalow in Port Stanley with partial lake, harbour, and lighthouse views! Over the past 10 yrs, this home has been completely transformed with thoughtful updates throughout. Move-in ready and full of charm, it offers the perfect blend of comfort, style, and outdoor living. Enjoy the upper deck views, relax in the hillside gazebo, or cool off in the 16 x 8 above ground pool. The property also includes a bunkhouse that sleeps three, perfect for guests. The detached 1.5 car garage features two small workshops and a dry bar area ideal for entertaining or hobbies. The steel roof has been treated for added peace of mind. As you walk into the enclosed porch surrounded by glass windows, then into the large living room with vaulted cathedral ceiling and a warm freestanding gas fireplace. The open concept into the eat in kitchen with an island allows for fun and entertaining evenings. Main floor laundry and 3pc bath. Whether you're looking for a year round or a peaceful getaway by the lake, you might call this home! 10 minute walk to Little Beach. (id:53015)
Property Details
| MLS® Number | X12518408 |
| Property Type | Single Family |
| Community Name | Port Stanley |
| Amenities Near By | Beach, Schools |
| Features | Cul-de-sac, Hillside, Gazebo, Sump Pump |
| Parking Space Total | 3 |
| Pool Type | Above Ground Pool |
| Structure | Deck, Patio(s), Porch, Shed, Outbuilding |
| View Type | View Of Water, Lake View |
| Water Front Type | Island |
Building
| Bathroom Total | 1 |
| Bedrooms Above Ground | 2 |
| Bedrooms Total | 2 |
| Age | 100+ Years |
| Appliances | Barbeque, Garage Door Opener Remote(s), Water Heater, Dishwasher, Dryer, Furniture, Microwave, Stove, Washer, Refrigerator |
| Architectural Style | Bungalow |
| Basement Type | Crawl Space |
| Cooling Type | Central Air Conditioning |
| Exterior Finish | Aluminum Siding |
| Fire Protection | Smoke Detectors |
| Fireplace Present | Yes |
| Fireplace Total | 1 |
| Fireplace Type | Free Standing Metal |
| Foundation Type | Block, Slab |
| Heating Fuel | Natural Gas |
| Heating Type | Forced Air |
| Stories Total | 1 |
| Size Interior | 1,100 - 1,500 Ft2 |
| Type | Other |
| Utility Water | Municipal Water |
Parking
| Detached Garage | |
| Garage |
Land
| Acreage | No |
| Fence Type | Fully Fenced |
| Land Amenities | Beach, Schools |
| Landscape Features | Landscaped |
| Sewer | Sanitary Sewer |
| Size Depth | 95 Ft ,3 In |
| Size Frontage | 82 Ft ,3 In |
| Size Irregular | 82.3 X 95.3 Ft |
| Size Total Text | 82.3 X 95.3 Ft |
Rooms
| Level | Type | Length | Width | Dimensions |
|---|---|---|---|---|
| Main Level | Living Room | 5.43 m | 5.3 m | 5.43 m x 5.3 m |
| Main Level | Kitchen | 4.6 m | 3.41 m | 4.6 m x 3.41 m |
| Main Level | Bedroom | 4.32 m | 2.47 m | 4.32 m x 2.47 m |
| Main Level | Bedroom | 4.32 m | 2.46 m | 4.32 m x 2.46 m |
| Main Level | Sunroom | 10.08 m | 2.49 m | 10.08 m x 2.49 m |
| Main Level | Laundry Room | 1.85 m | 1 m | 1.85 m x 1 m |
Contact Us
Contact us for more information
Murray Mugford
Salesperson
(800) 451-5298
www.muggy.ca/
Contact me
Resources
About me
Nicole Bartlett, Sales Representative, Coldwell Banker Star Real Estate, Brokerage
© 2023 Nicole Bartlett- All rights reserved | Made with ❤️ by Jet Branding
