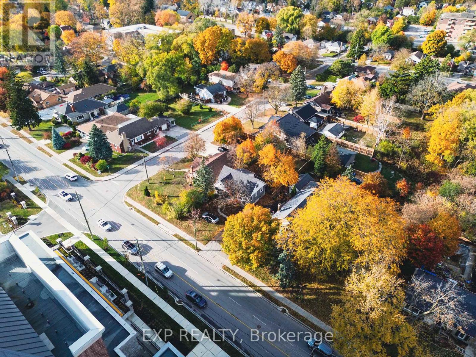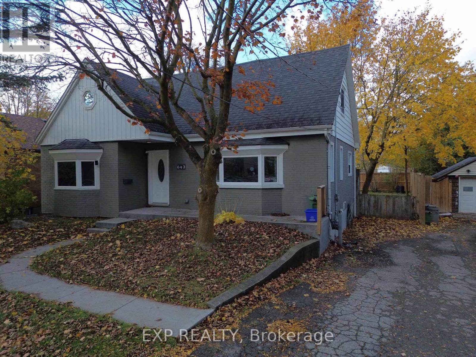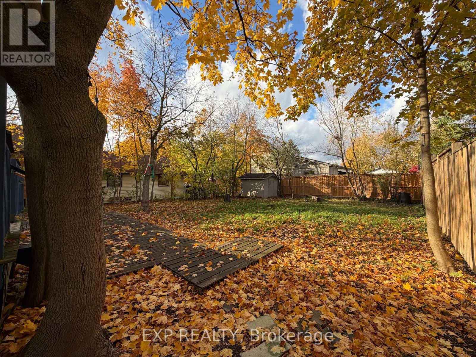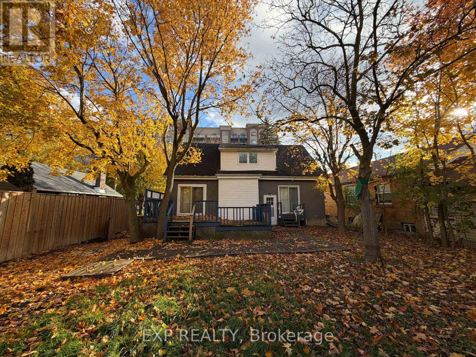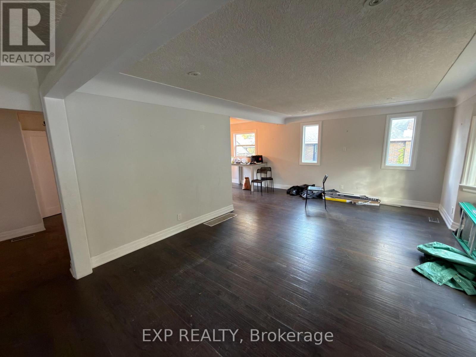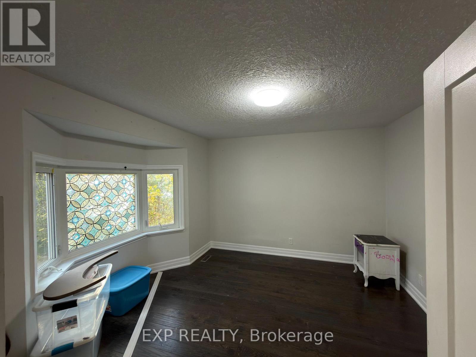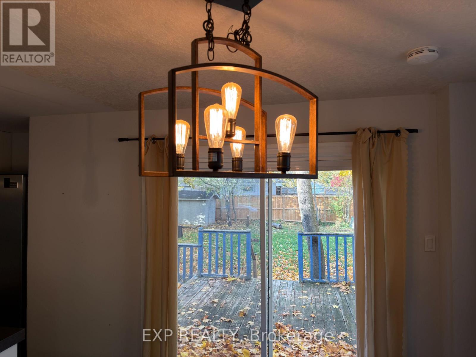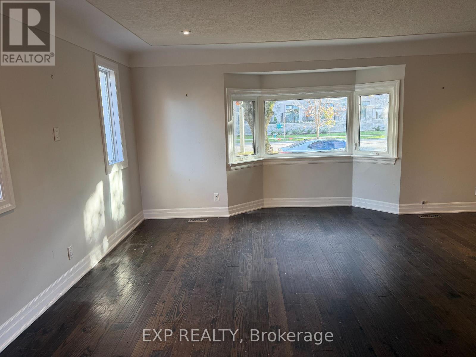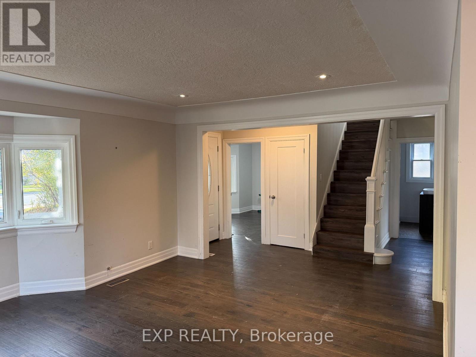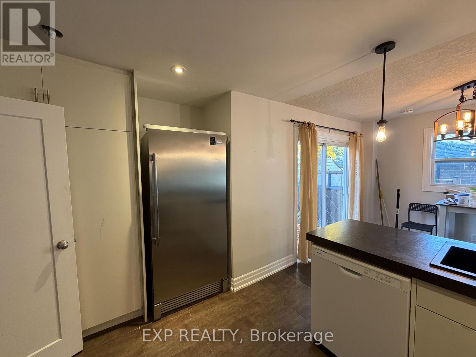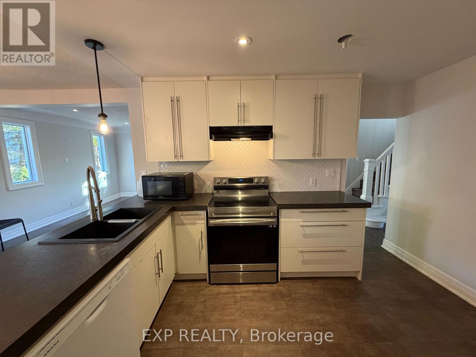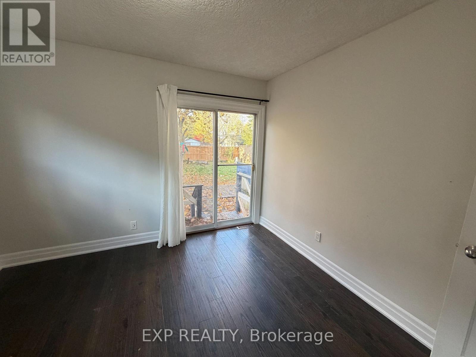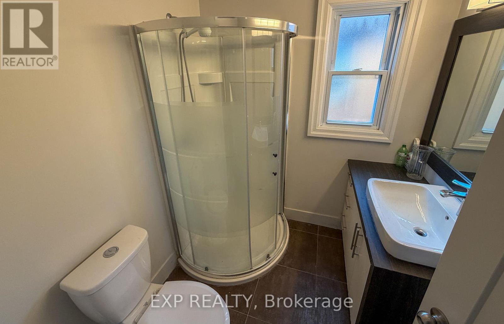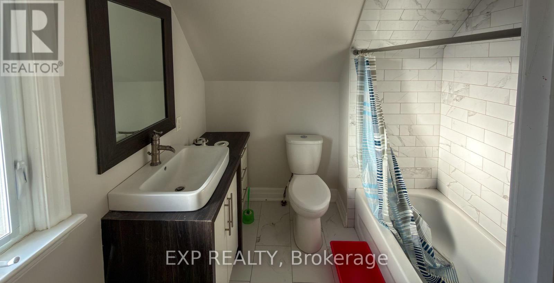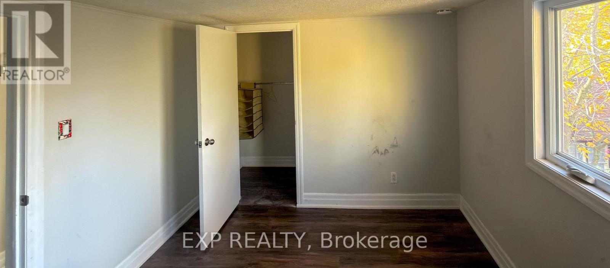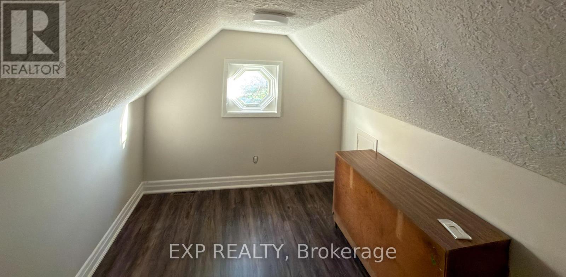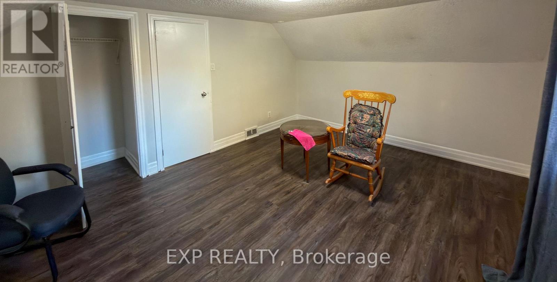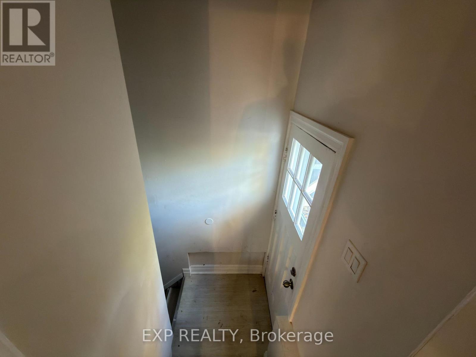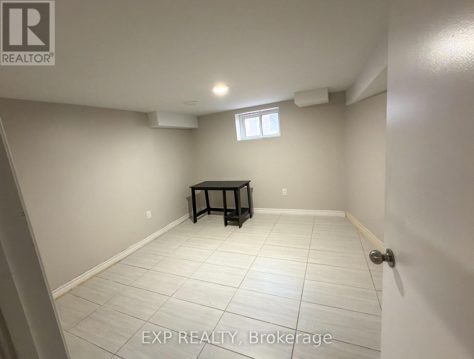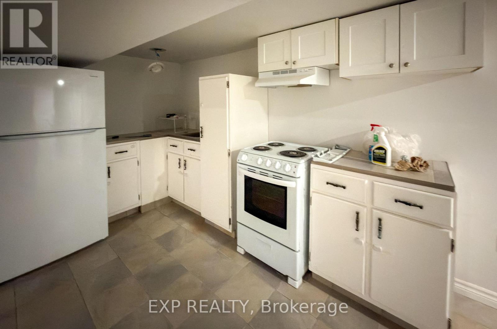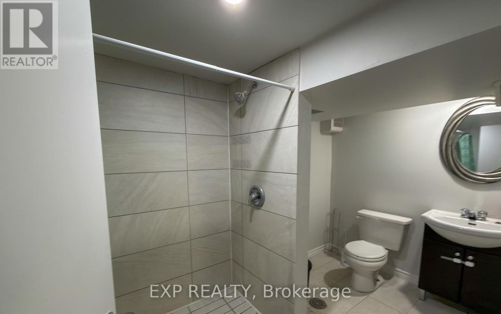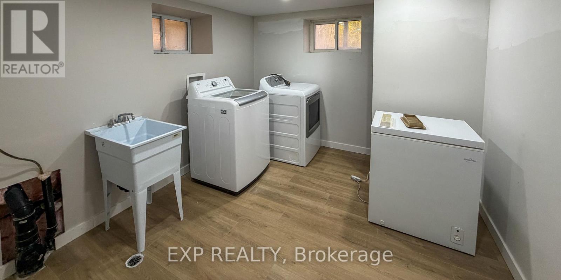642 Base Line Road E, London South, Ontario N6C 2R4 (29076857)
642 Base Line Road E London South, Ontario N6C 2R4
$3,500 Monthly
Spacious 6-bedroom, 3-bath home in prime South London. Includes 2 kitchens and tons of living space - ideal for large or multi-generational families. The basement suite has a separate entrance and its own kitchen and bath (for extended family use only).The main floor offers a bright living area with bay windows, an open kitchen with stone counters and plenty of storage, plus 2 bedrooms and a full washroom. Upstairs has 3 more bedrooms and a full bath.Enjoy a big fenced backyard with a deck - great for gatherings or for kids to play. Walk to Victoria Hospital, shopping, parks, and public transit. Oh, and there are plenty of nearby amenities too - pharmacy, restaurant, and grocery store all just a short stroll away. Note: The landlord is completing some minor renovations, and the property will be professionally cleaned prior to your move-in. (id:53015)
Property Details
| MLS® Number | X12518570 |
| Property Type | Single Family |
| Community Name | South G |
| Parking Space Total | 4 |
Building
| Bathroom Total | 3 |
| Bedrooms Above Ground | 5 |
| Bedrooms Below Ground | 1 |
| Bedrooms Total | 6 |
| Basement Features | Separate Entrance |
| Basement Type | N/a |
| Construction Style Attachment | Detached |
| Cooling Type | Central Air Conditioning |
| Exterior Finish | Brick |
| Foundation Type | Block |
| Heating Fuel | Natural Gas |
| Heating Type | Forced Air |
| Stories Total | 2 |
| Size Interior | 1,500 - 2,000 Ft2 |
| Type | House |
| Utility Water | Municipal Water |
Parking
| No Garage |
Land
| Acreage | No |
| Sewer | Sanitary Sewer |
| Size Depth | 150 Ft |
| Size Frontage | 50 Ft |
| Size Irregular | 50 X 150 Ft |
| Size Total Text | 50 X 150 Ft |
https://www.realtor.ca/real-estate/29076857/642-base-line-road-e-london-south-south-g-south-g
Contact Us
Contact us for more information

Ben Saji Thomas
Salesperson
(548) 391-6244
https://www.bensajithomas.com/
https://www.linkedin.com/feed/
Contact me
Resources
About me
Nicole Bartlett, Sales Representative, Coldwell Banker Star Real Estate, Brokerage
© 2023 Nicole Bartlett- All rights reserved | Made with ❤️ by Jet Branding
