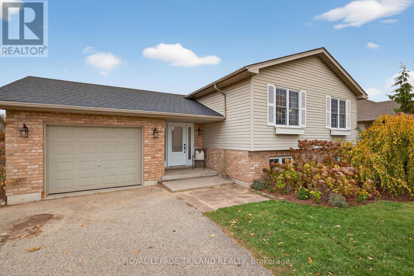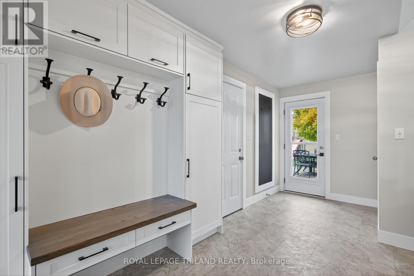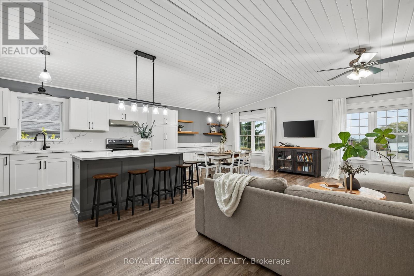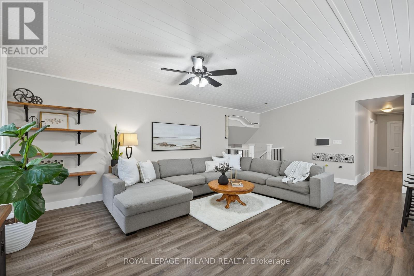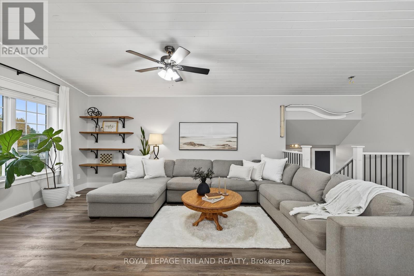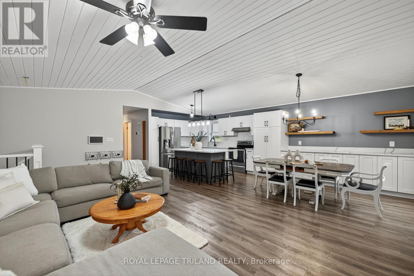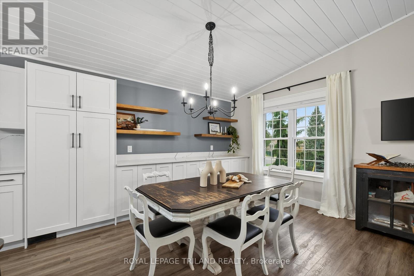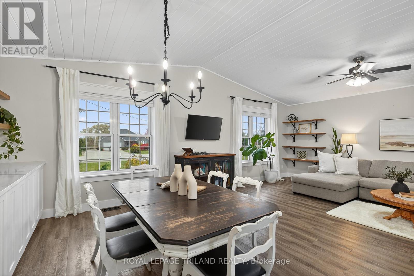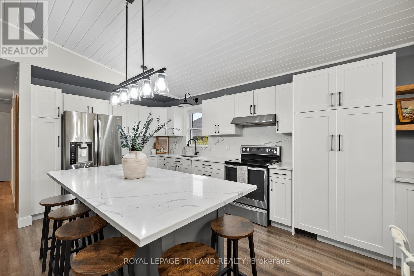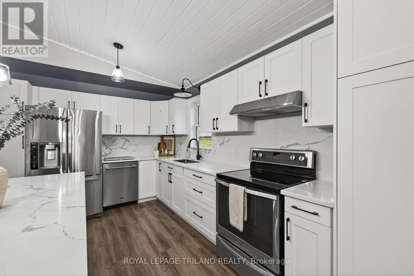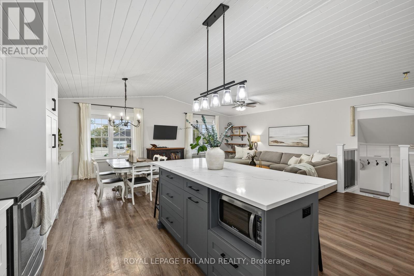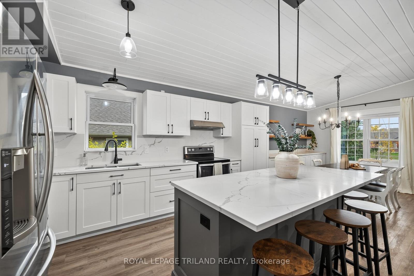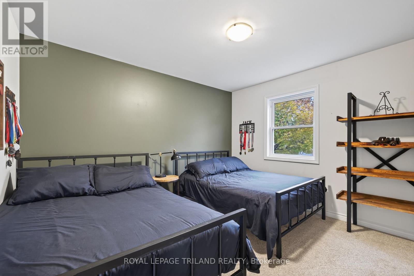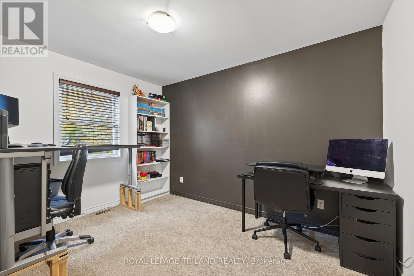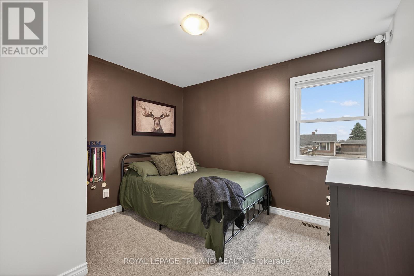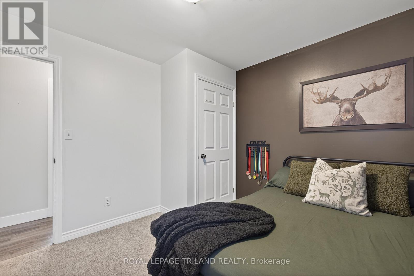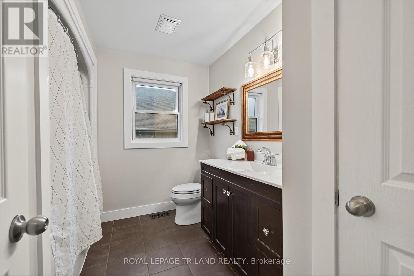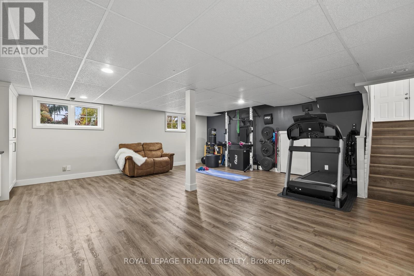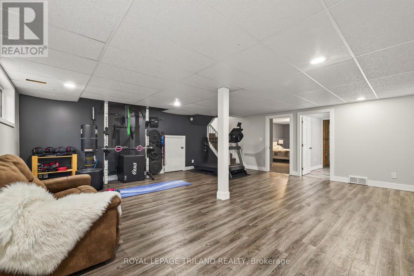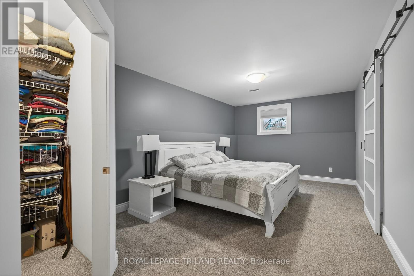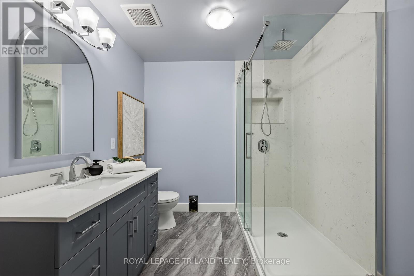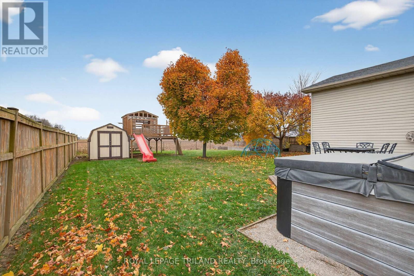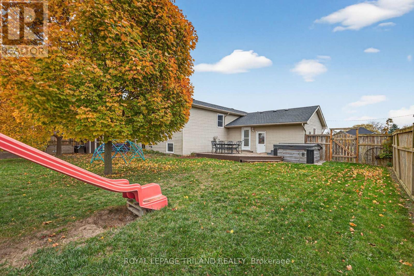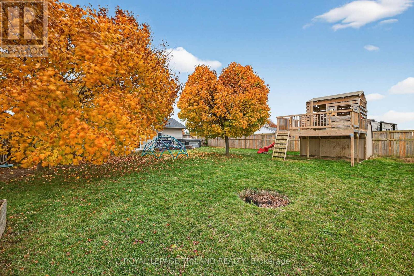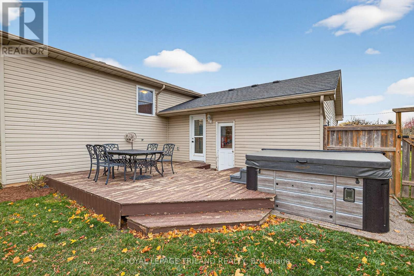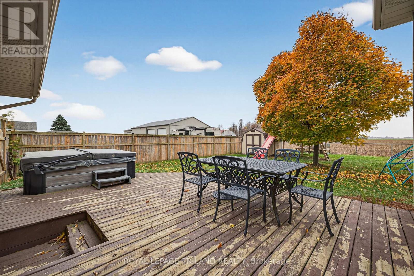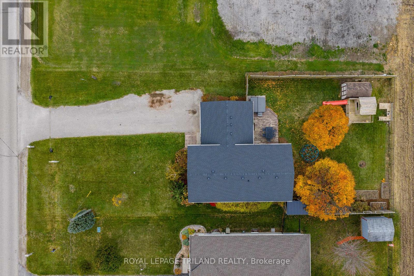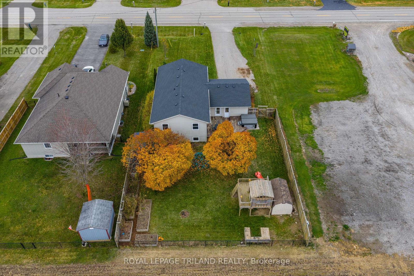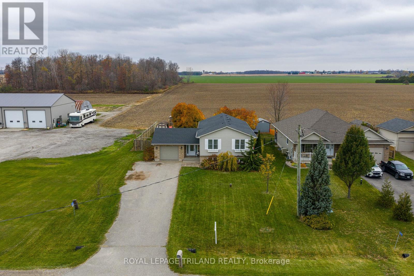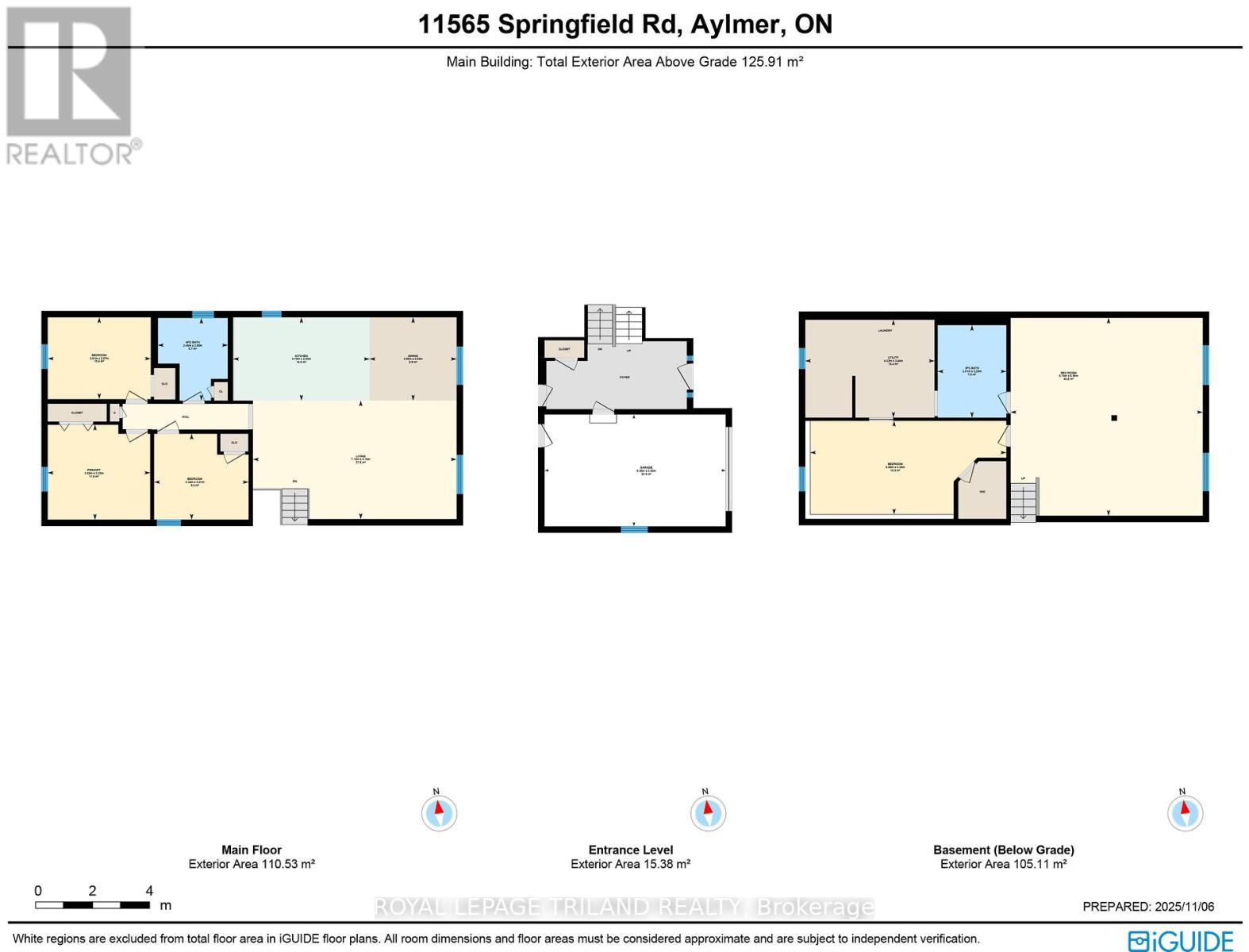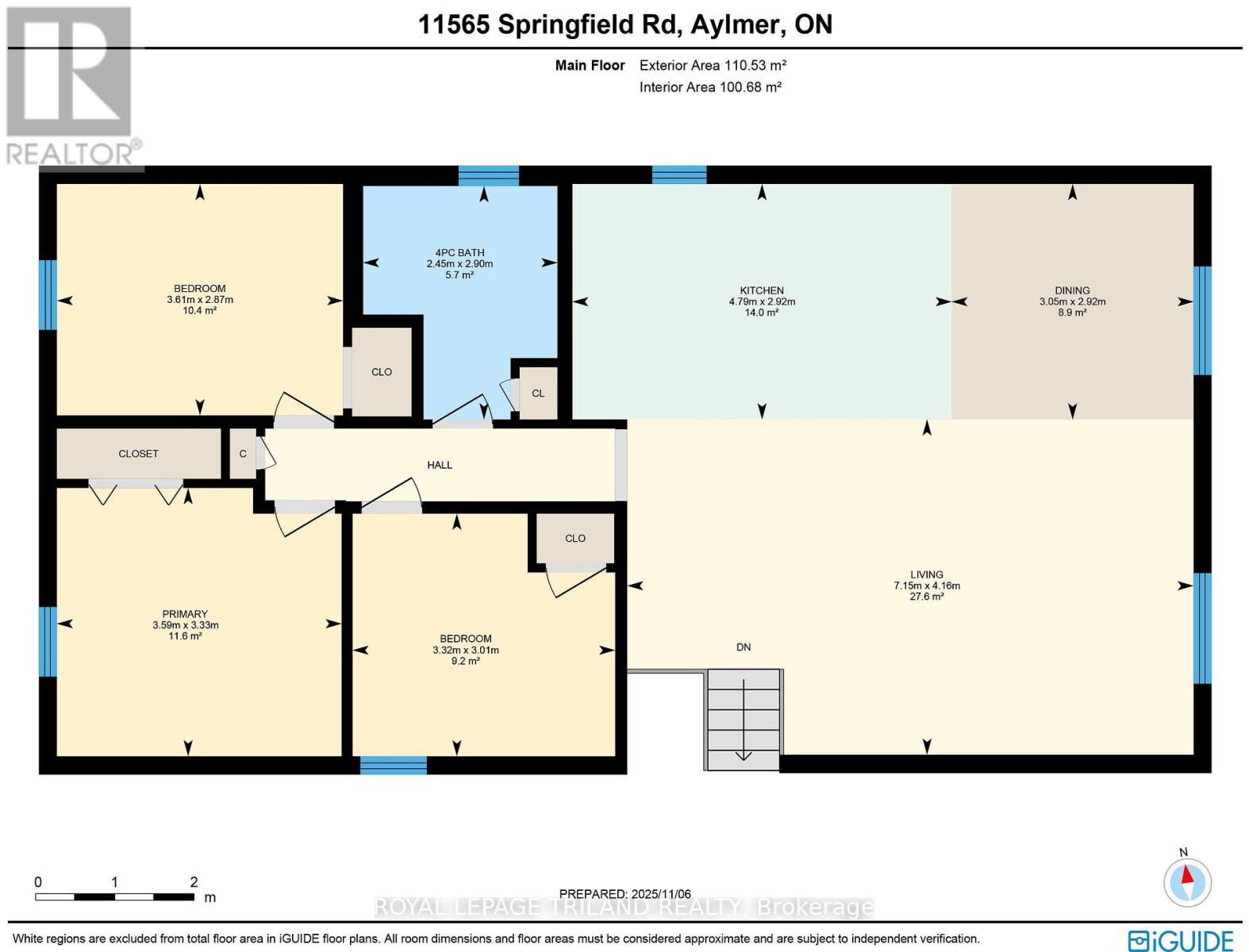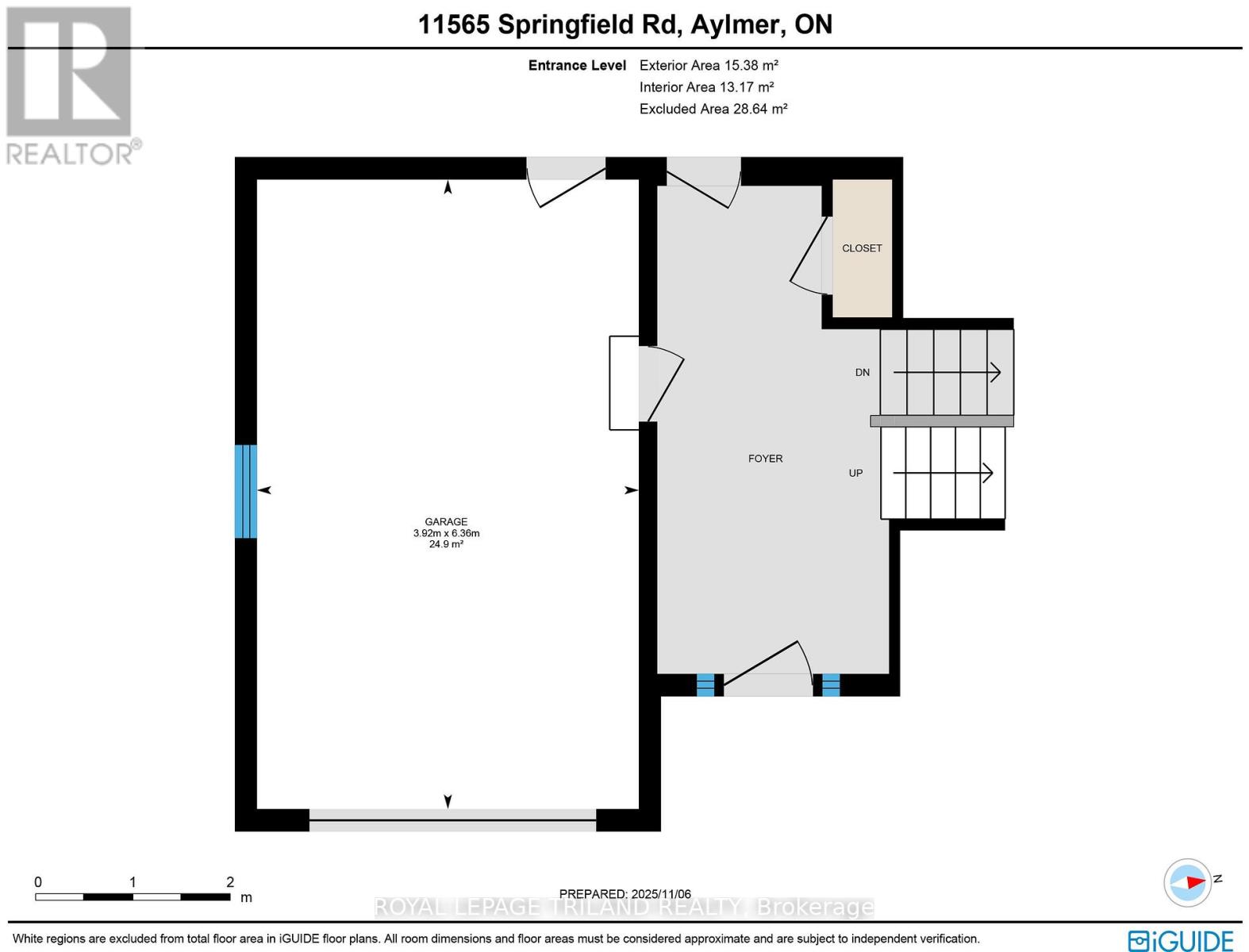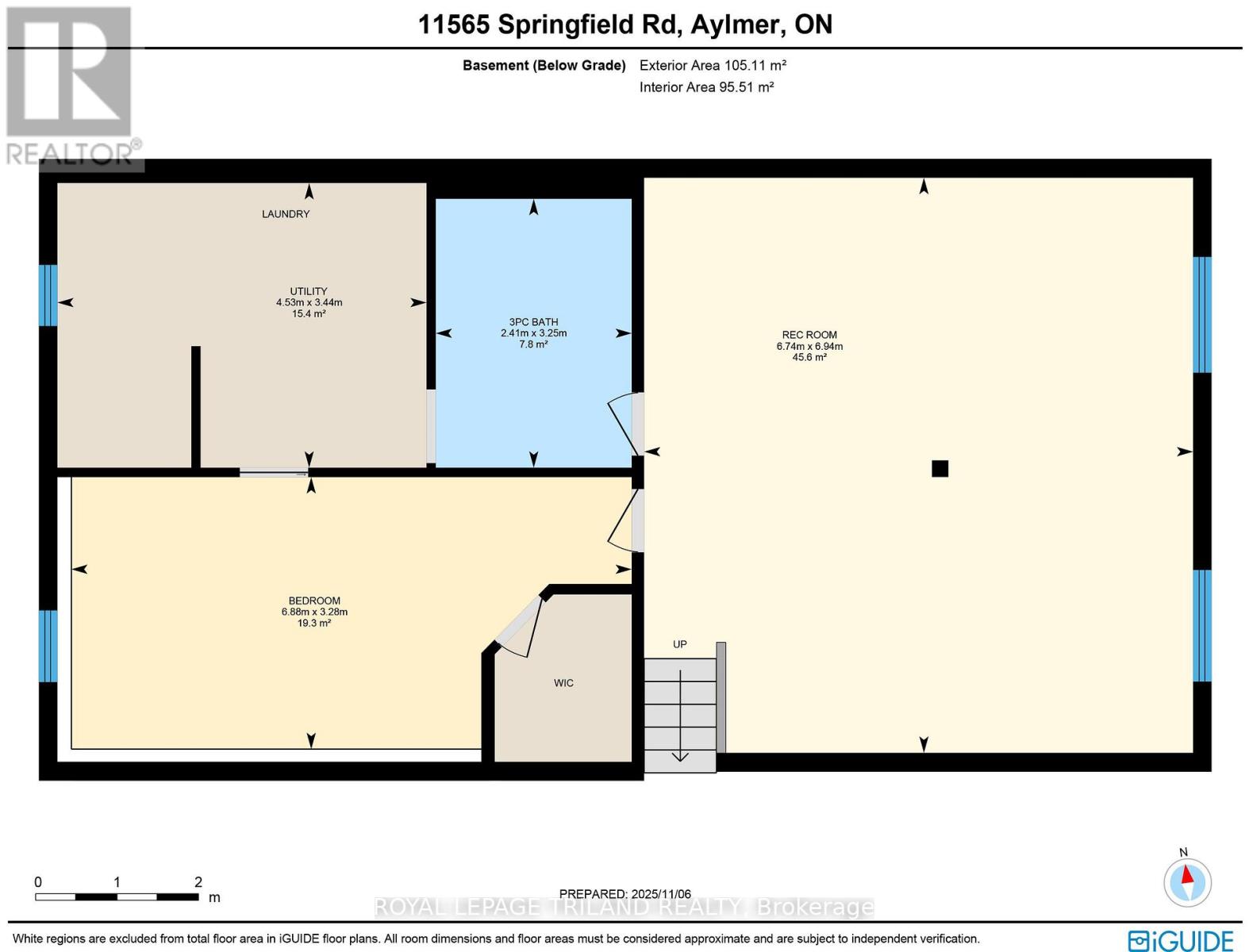11565 Springfield Road, Malahide, Ontario N5H 2R3 (29077552)
11565 Springfield Road Malahide, Ontario N5H 2R3
$699,900
This well maintained raised bungalow offers the perfect blend of space, style, and modern updates! It features 4 bedrooms, 2 bathrooms, and an attached garage. The private double-wide driveway has room for up to 8 vehicles - ideal for guests, toys, or the family fleet! Step into the oversized foyer, which opens to a bright, open-concept main level with cathedral ceilings. The new kitchen (2023) boasts quartz countertops with beautiful finishes. Outside, enjoy a private backyard with no rear neighbours, backing onto open farm fields. The roof was replaced in 2022, providing peace of mind for years to come. The yard also includes an invisible fence for your pets, making it a safe and peaceful setting for morning coffee or evening sunsets. This home is move-in ready, offering the perfect setting to create lasting memories. Don't miss the chance to make this exceptional property your own! ** This is a linked property.** (id:53015)
Open House
This property has open houses!
12:00 pm
Ends at:2:00 pm
Property Details
| MLS® Number | X12519288 |
| Property Type | Single Family |
| Community Name | Springfield |
| Equipment Type | Water Heater - Gas, Water Heater |
| Features | Flat Site, Sump Pump |
| Parking Space Total | 9 |
| Rental Equipment Type | Water Heater - Gas, Water Heater |
| Structure | Deck, Shed |
Building
| Bathroom Total | 2 |
| Bedrooms Above Ground | 3 |
| Bedrooms Below Ground | 1 |
| Bedrooms Total | 4 |
| Appliances | Stove, Washer, Window Coverings, Refrigerator |
| Architectural Style | Raised Bungalow |
| Basement Development | Finished |
| Basement Type | N/a (finished) |
| Construction Style Attachment | Detached |
| Cooling Type | Central Air Conditioning |
| Exterior Finish | Brick Facing, Vinyl Siding |
| Fire Protection | Smoke Detectors |
| Foundation Type | Poured Concrete |
| Heating Fuel | Natural Gas |
| Heating Type | Forced Air |
| Stories Total | 1 |
| Size Interior | 1,100 - 1,500 Ft2 |
| Type | House |
| Utility Water | Drilled Well |
Parking
| Attached Garage | |
| Garage |
Land
| Acreage | No |
| Fence Type | Fully Fenced |
| Sewer | Sanitary Sewer |
| Size Depth | 141 Ft |
| Size Frontage | 69 Ft |
| Size Irregular | 69 X 141 Ft |
| Size Total Text | 69 X 141 Ft |
Rooms
| Level | Type | Length | Width | Dimensions |
|---|---|---|---|---|
| Basement | Utility Room | 4.53 m | 3.44 m | 4.53 m x 3.44 m |
| Basement | Bathroom | 2.41 m | 3.25 m | 2.41 m x 3.25 m |
| Basement | Bedroom | 6.88 m | 3.28 m | 6.88 m x 3.28 m |
| Basement | Recreational, Games Room | 6.74 m | 6.94 m | 6.74 m x 6.94 m |
| Main Level | Bathroom | 2.45 m | 2.9 m | 2.45 m x 2.9 m |
| Main Level | Bedroom | 3.32 m | 3.01 m | 3.32 m x 3.01 m |
| Main Level | Bedroom | 3.61 m | 2.87 m | 3.61 m x 2.87 m |
| Main Level | Dining Room | 3.05 m | 2.92 m | 3.05 m x 2.92 m |
| Main Level | Kitchen | 4.79 m | 2.92 m | 4.79 m x 2.92 m |
| Main Level | Living Room | 7.15 m | 4.16 m | 7.15 m x 4.16 m |
| Main Level | Primary Bedroom | 3.59 m | 3.33 m | 3.59 m x 3.33 m |
https://www.realtor.ca/real-estate/29077552/11565-springfield-road-malahide-springfield-springfield
Contact Us
Contact us for more information
Contact me
Resources
About me
Nicole Bartlett, Sales Representative, Coldwell Banker Star Real Estate, Brokerage
© 2023 Nicole Bartlett- All rights reserved | Made with ❤️ by Jet Branding

