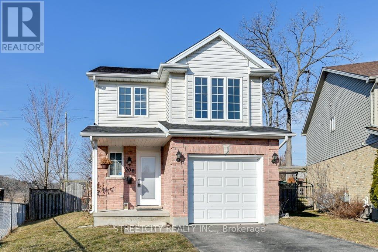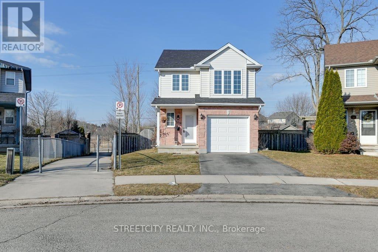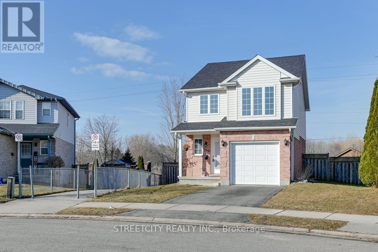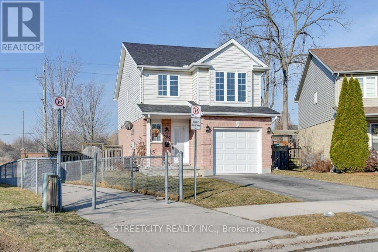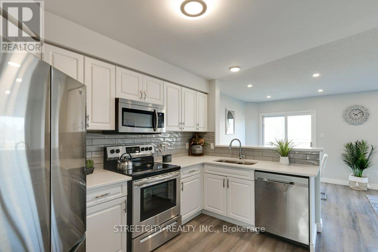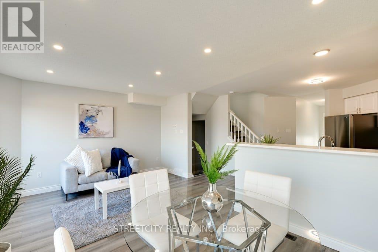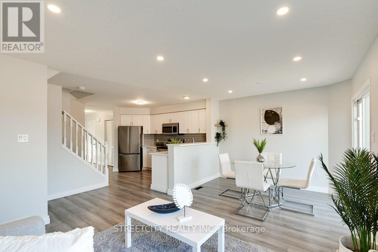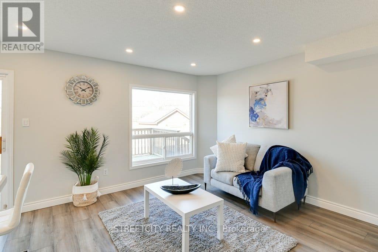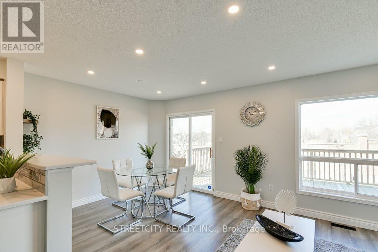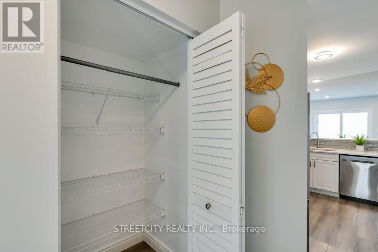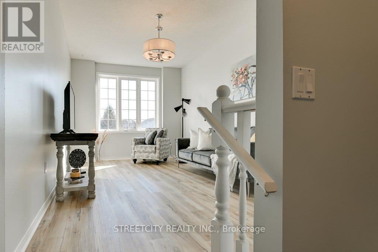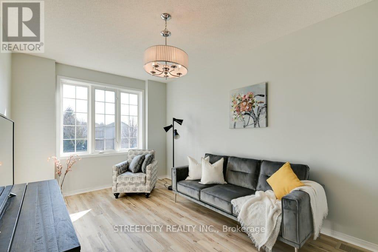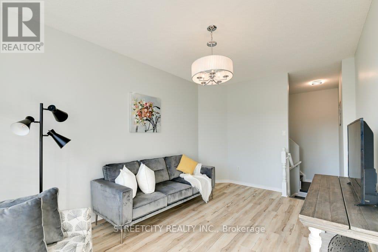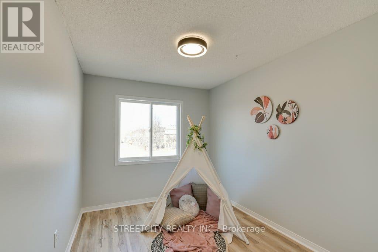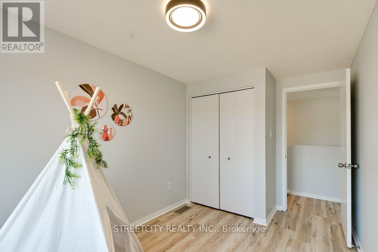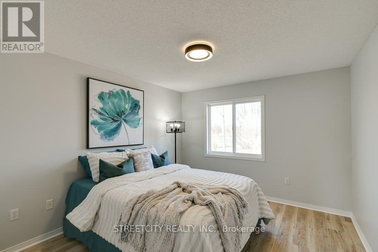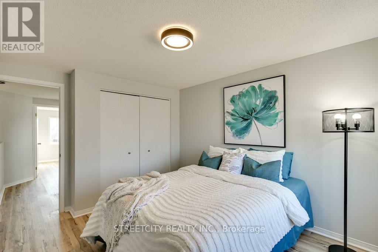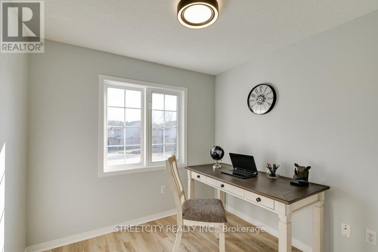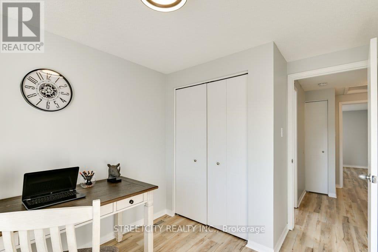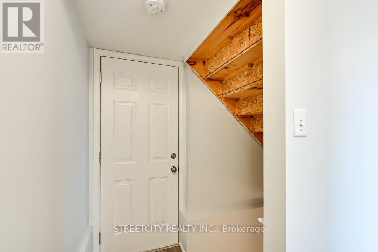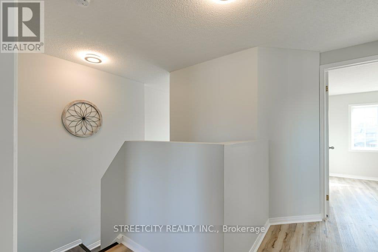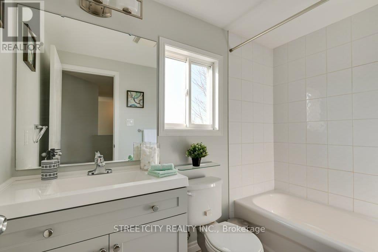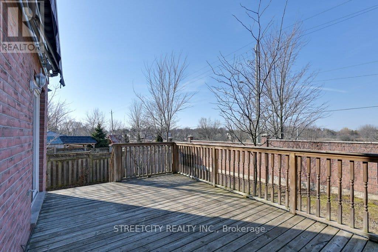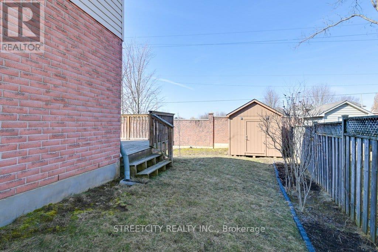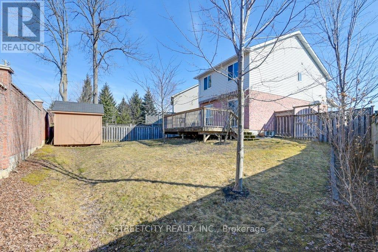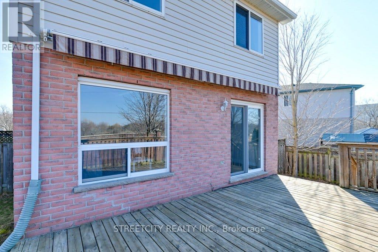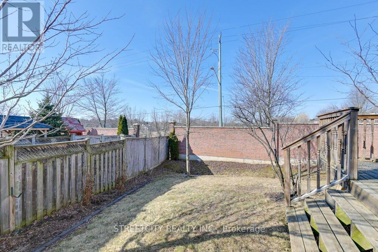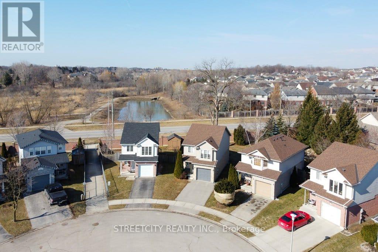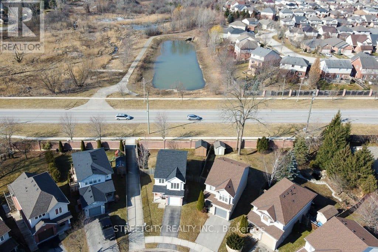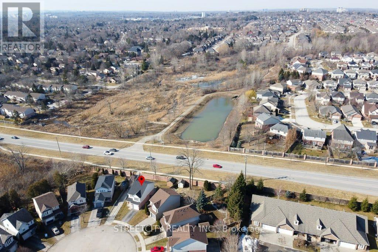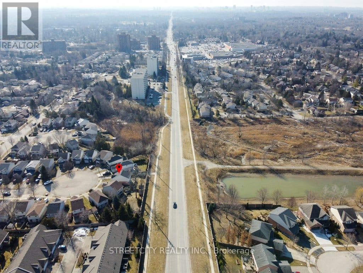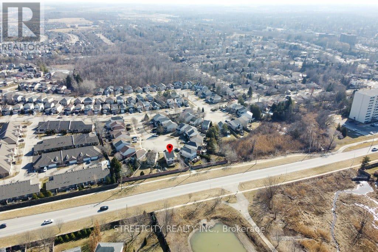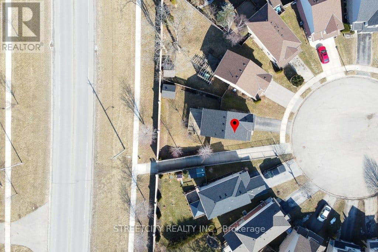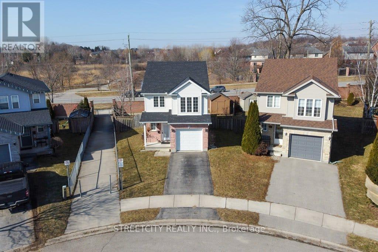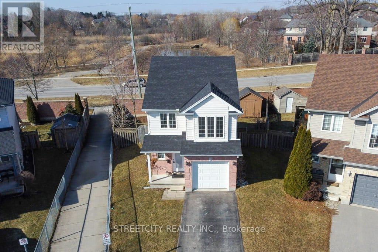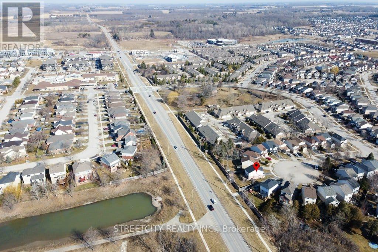506 Blackwater Place E, London North, Ontario N5X 4J4 (29077730)
506 Blackwater Place E London North, Ontario N5X 4J4
$2,700 Monthly
Charming detached home located in a Cul de sac available for Lease. This detached house features 3 bedrooms along with a separate Family/Bonus room on both the main and second floors. It's situated in a cul-de-sac, providing easy access to bus routes, walking trails, the Sunningdale YMCA, shopping centers, banks, and more. The kitchen is equipped with stainless steel appliances, including a fridge, stove, and dishwasher. Recent updates include new flooring on the stairs and upstairs (2022), new light fixtures (2022), and a granite countertop with a raised breakfast bar and backsplash (2022). The main floor showcases a bright and spacious living room adorned with pot lights, while a separate dining area opens up to a patio featuring an oversized deck. Enjoy stunning sunset views from both the living room and the bedrooms, with no neighbors behind the house. The photos included here are from a previous listing in 2022, and please note that the staging furniture is not part of the sale. The property is vacant and easy to show. (id:53015)
Property Details
| MLS® Number | X12519510 |
| Property Type | Single Family |
| Community Name | North C |
| Amenities Near By | Hospital, Park, Place Of Worship, Public Transit |
| Equipment Type | Water Heater |
| Features | Cul-de-sac, Irregular Lot Size, Dry, Sump Pump |
| Parking Space Total | 2 |
| Rental Equipment Type | Water Heater |
| Structure | Deck, Shed |
Building
| Bathroom Total | 2 |
| Bedrooms Above Ground | 3 |
| Bedrooms Total | 3 |
| Age | 16 To 30 Years |
| Appliances | Garage Door Opener Remote(s), Oven - Built-in, Water Heater, Water Meter, Dishwasher, Dryer, Microwave, Stove, Washer, Refrigerator |
| Basement Development | Unfinished |
| Basement Type | Full (unfinished) |
| Construction Style Attachment | Detached |
| Cooling Type | Central Air Conditioning |
| Exterior Finish | Brick, Vinyl Siding |
| Fire Protection | Smoke Detectors |
| Foundation Type | Poured Concrete |
| Half Bath Total | 1 |
| Heating Fuel | Natural Gas |
| Heating Type | Forced Air |
| Stories Total | 2 |
| Size Interior | 1,100 - 1,500 Ft2 |
| Type | House |
| Utility Water | Municipal Water |
Parking
| Attached Garage | |
| Garage |
Land
| Acreage | No |
| Fence Type | Fully Fenced |
| Land Amenities | Hospital, Park, Place Of Worship, Public Transit |
| Sewer | Sanitary Sewer |
| Size Irregular | 26.14x104.59x72.33x101.40 |
| Size Total Text | 26.14x104.59x72.33x101.40|under 1/2 Acre |
Rooms
| Level | Type | Length | Width | Dimensions |
|---|---|---|---|---|
| Second Level | Family Room | 3.15 m | 5.03 m | 3.15 m x 5.03 m |
| Second Level | Primary Bedroom | 3.23 m | 3.99 m | 3.23 m x 3.99 m |
| Second Level | Bedroom | 2.54 m | 3.07 m | 2.54 m x 3.07 m |
| Second Level | Bedroom | 2.46 m | 3.99 m | 2.46 m x 3.99 m |
| Main Level | Kitchen | 4.27 m | 3.89 m | 4.27 m x 3.89 m |
| Main Level | Dining Room | 2.79 m | 3.2 m | 2.79 m x 3.2 m |
| Main Level | Living Room | 2.74 m | 3.84 m | 2.74 m x 3.84 m |
Utilities
| Cable | Available |
| Electricity | Installed |
| Sewer | Installed |
https://www.realtor.ca/real-estate/29077730/506-blackwater-place-e-london-north-north-c-north-c
Contact Us
Contact us for more information
Contact me
Resources
About me
Nicole Bartlett, Sales Representative, Coldwell Banker Star Real Estate, Brokerage
© 2023 Nicole Bartlett- All rights reserved | Made with ❤️ by Jet Branding
