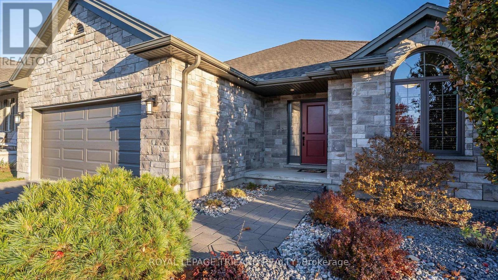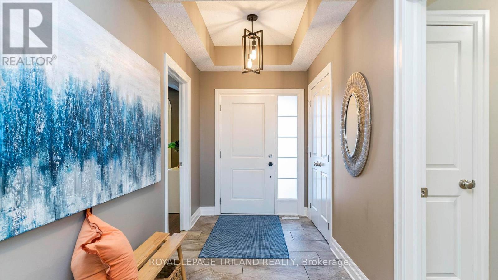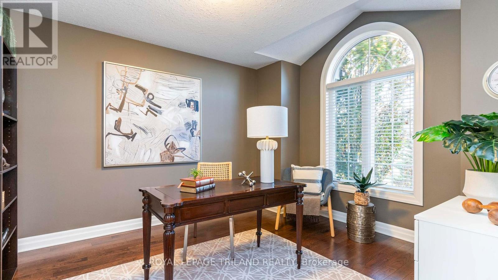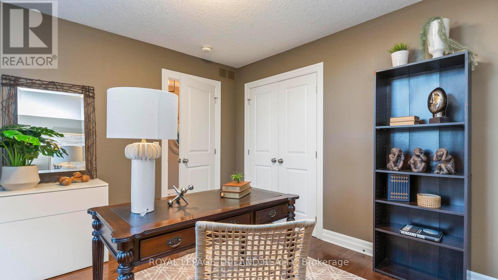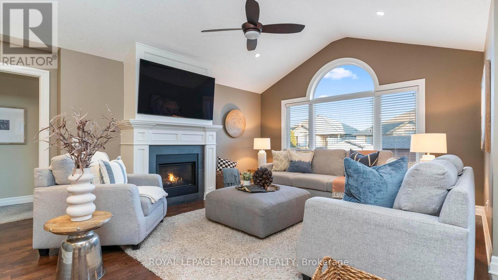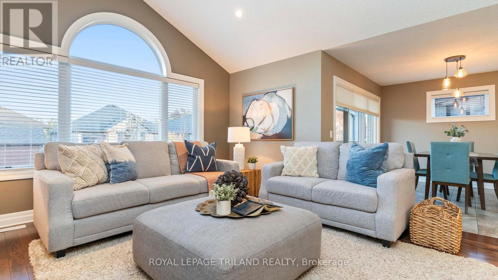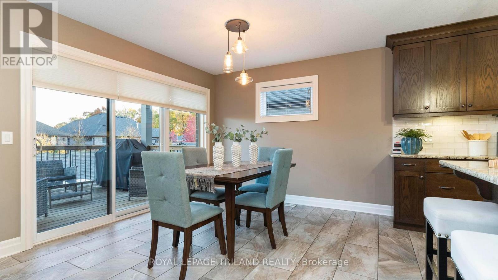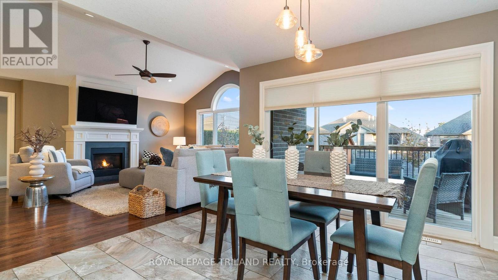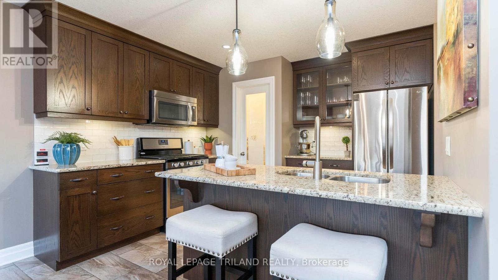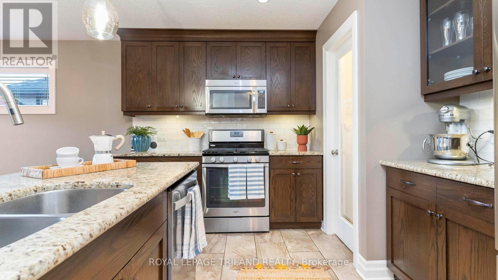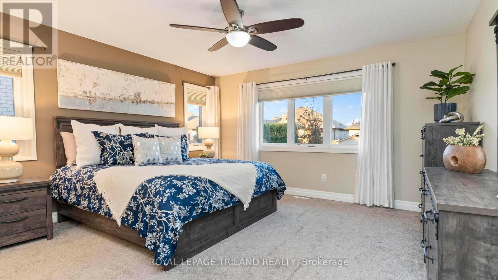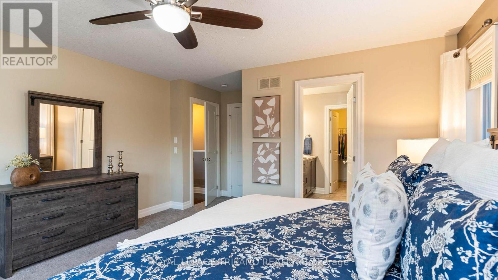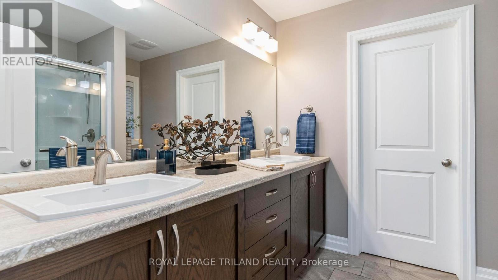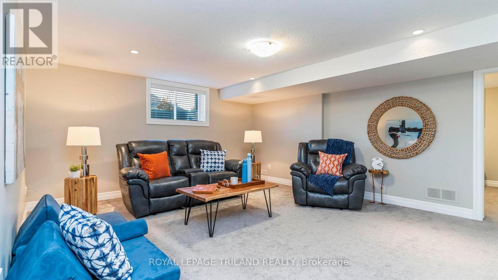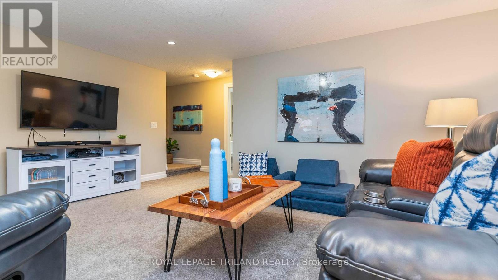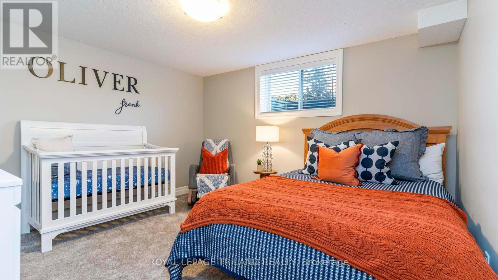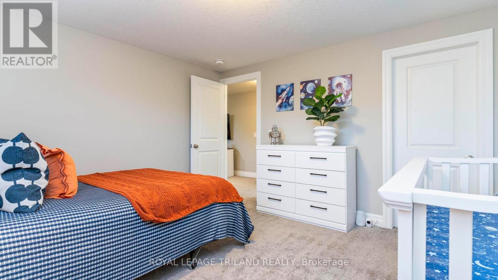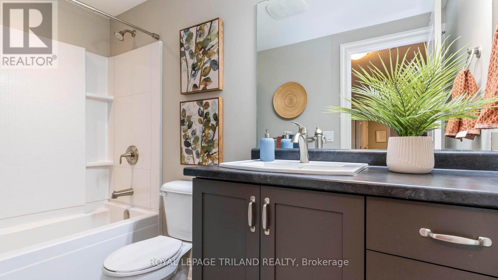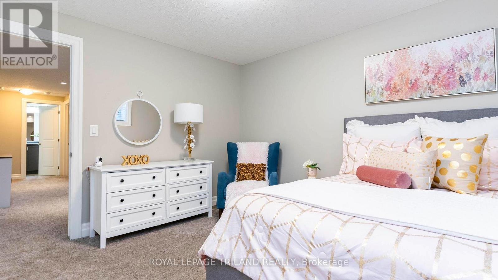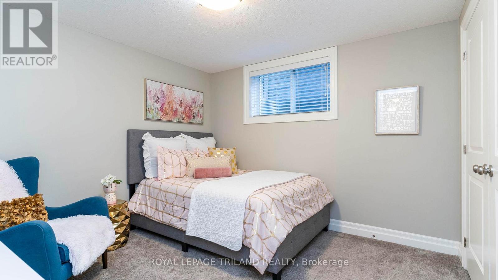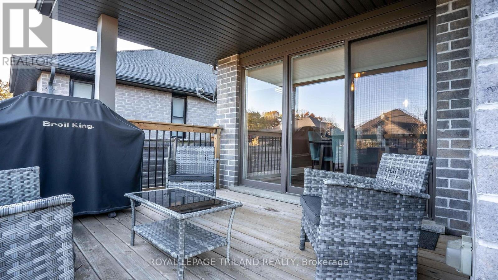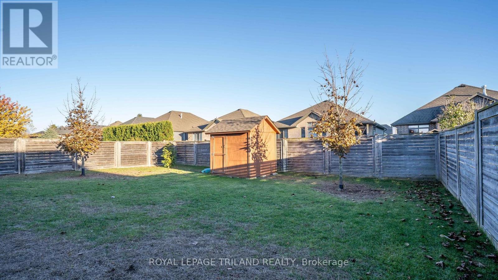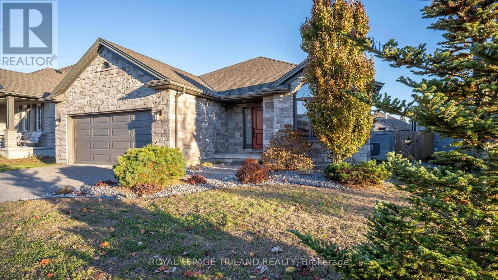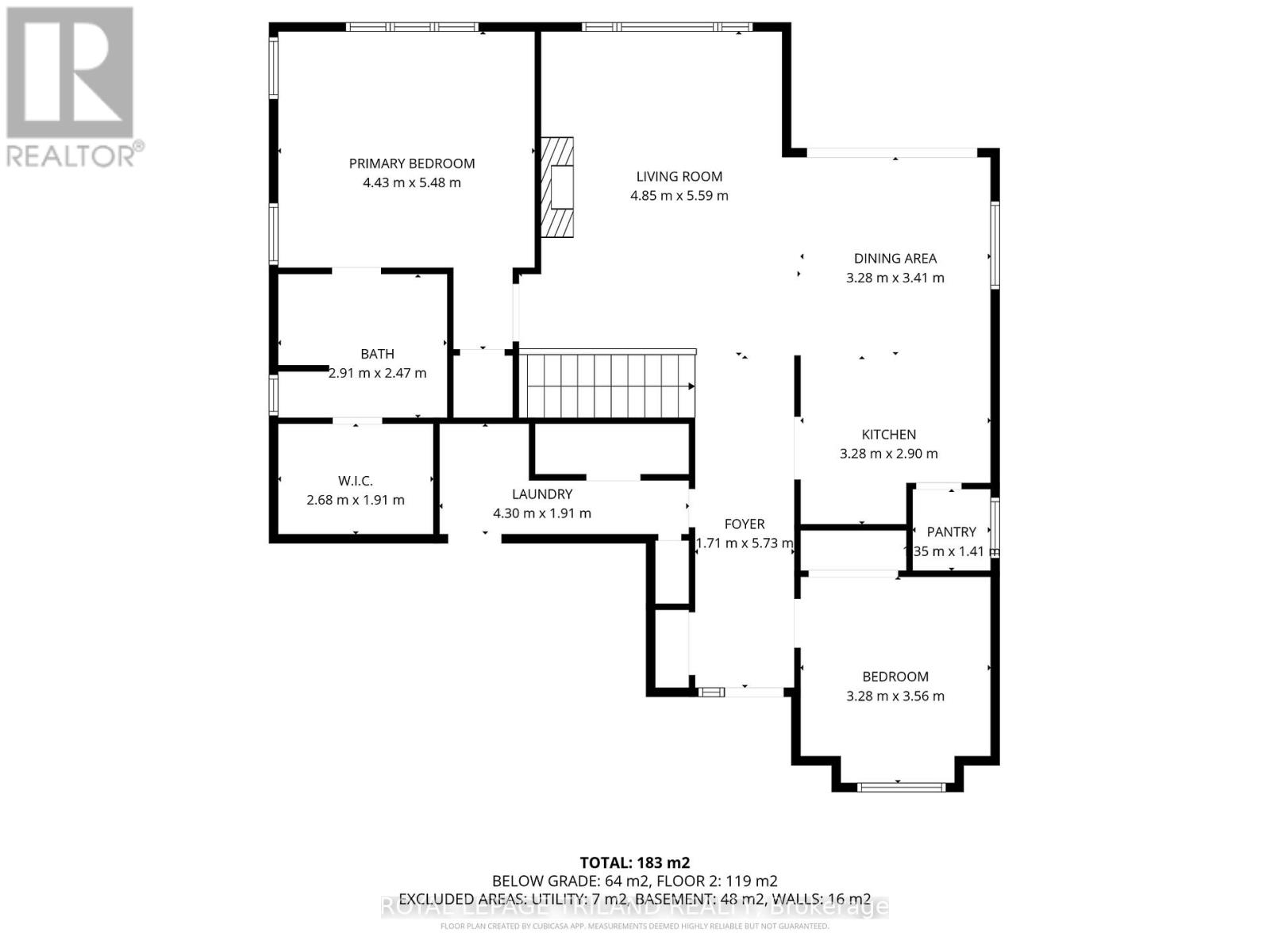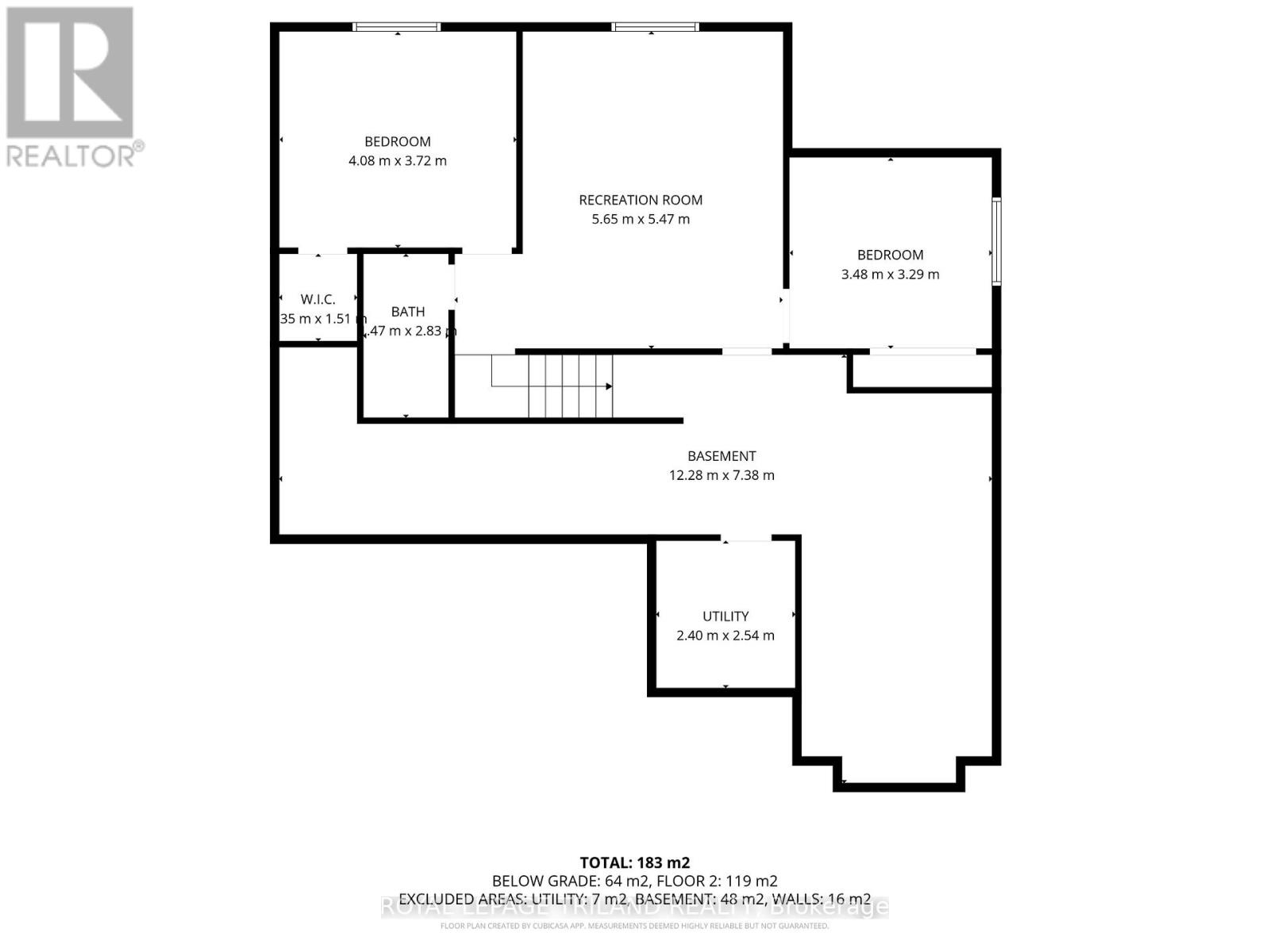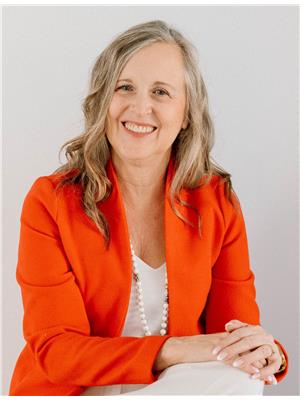693 Newman Drive, Strathroy-Caradoc, Ontario N0L 1W0 (29069164)
693 Newman Drive Strathroy-Caradoc, Ontario N0L 1W0
$737,500
Welcome home! This beautifully maintained, 10-year-young bungalow is the ideal fit for a first-time buyer or right-sizer! Located in a vibrant, family-centric community just minutes from London, the 402, parks, trails, and delicious farm-fresh markets, this fantastic neighbourhood blends small-town charm and big-city convenience. This stylish 4-bedroom, 3-bath residence is MOVE-IN READY. Step inside to the bright, open-concept main level, which features a living room anchored by a cozy GAS-FIRED FIREPLACE and oversized windows. A warm and beautifully designed kitchen featuring QUARTZ countertops, a WALK-IN PANTRY, and an open layout with clear sight lines to the dining and living room-perfect for everyday living and easy entertaining. Outdoors, enjoy your COVERED PATIO with a GAS HOOKUP - perfect for summer BBQs overlooking a FULLY FENCED yard and garden shed! The main level also offers incredible convenience: you'll find a MAIN-FLOOR LAUNDRY, a chic powder room, and a front room ideal for a HOME OFFICE or guest bedroom. Retreat to your tranquil sanctuary with a spacious ENSUITE BATH with double sinks, walk-in closet, and extra storage closet. The FINISHED LOWER LEVEL is a major bonus! It offers two large bedrooms, a four-piece bath, and an EXPANSIVE FAMILY ROOM ready for movie nights. Ample storage throughout ensures you have ROOM TO GROW! This is more than just a house-it's an opportunity to embrace a vibrant, active community lifestyle, complete with top-rated schools and year-round events. STYLISH, WELL-MAINTAINED, AND PERFECTLY APPOINTED, this bungalow is ready for your family's next chapter. Don't let this chance pass by; book your private tour and start making lifelong memories here! (id:53015)
Open House
This property has open houses!
11:00 am
Ends at:1:00 pm
Property Details
| MLS® Number | X12511152 |
| Property Type | Single Family |
| Community Name | Mount Brydges |
| Equipment Type | Water Heater |
| Features | Level, Sump Pump |
| Parking Space Total | 4 |
| Rental Equipment Type | Water Heater |
| Structure | Deck, Shed |
Building
| Bathroom Total | 3 |
| Bedrooms Above Ground | 2 |
| Bedrooms Below Ground | 2 |
| Bedrooms Total | 4 |
| Age | 6 To 15 Years |
| Amenities | Fireplace(s) |
| Appliances | Central Vacuum, Dishwasher, Dryer, Microwave, Stove, Washer, Refrigerator |
| Architectural Style | Bungalow |
| Basement Development | Partially Finished |
| Basement Type | Full (partially Finished) |
| Construction Style Attachment | Detached |
| Cooling Type | Central Air Conditioning, Air Exchanger |
| Exterior Finish | Brick |
| Fire Protection | Smoke Detectors |
| Fireplace Present | Yes |
| Fireplace Total | 1 |
| Foundation Type | Poured Concrete |
| Half Bath Total | 1 |
| Heating Fuel | Natural Gas |
| Heating Type | Forced Air |
| Stories Total | 1 |
| Size Interior | 1,500 - 2,000 Ft2 |
| Type | House |
| Utility Water | Municipal Water |
Parking
| Attached Garage | |
| Garage |
Land
| Acreage | No |
| Fence Type | Fully Fenced, Fenced Yard |
| Landscape Features | Landscaped |
| Sewer | Sanitary Sewer |
| Size Depth | 122 Ft ,1 In |
| Size Frontage | 55 Ft ,10 In |
| Size Irregular | 55.9 X 122.1 Ft |
| Size Total Text | 55.9 X 122.1 Ft |
Rooms
| Level | Type | Length | Width | Dimensions |
|---|---|---|---|---|
| Basement | Family Room | 5.42 m | 4.63 m | 5.42 m x 4.63 m |
| Basement | Bedroom 3 | 3.9 m | 3.62 m | 3.9 m x 3.62 m |
| Basement | Bedroom 4 | 3.3 m | 3.28 m | 3.3 m x 3.28 m |
| Main Level | Foyer | 1.17 m | 5.73 m | 1.17 m x 5.73 m |
| Main Level | Kitchen | 3.33 m | 2.58 m | 3.33 m x 2.58 m |
| Main Level | Dining Room | 3.53 m | 3.16 m | 3.53 m x 3.16 m |
| Main Level | Primary Bedroom | 4.28 m | 5.52 m | 4.28 m x 5.52 m |
| Main Level | Bedroom 2 | 3.28 m | 3.56 m | 3.28 m x 3.56 m |
| Main Level | Laundry Room | 4.3 m | 1.91 m | 4.3 m x 1.91 m |
| Main Level | Living Room | 4.34 m | 5.5 m | 4.34 m x 5.5 m |
Contact Us
Contact us for more information
Contact me
Resources
About me
Nicole Bartlett, Sales Representative, Coldwell Banker Star Real Estate, Brokerage
© 2023 Nicole Bartlett- All rights reserved | Made with ❤️ by Jet Branding
