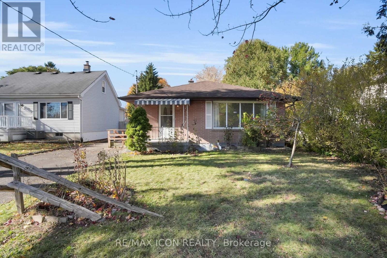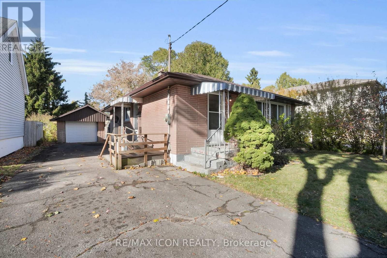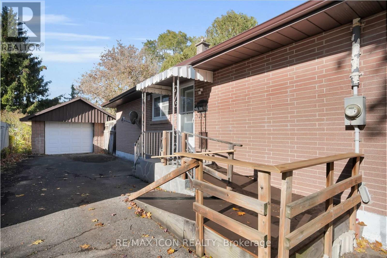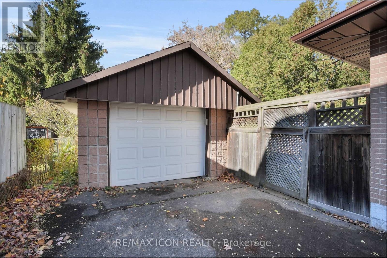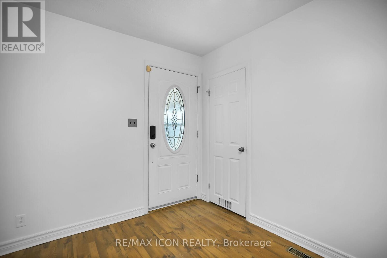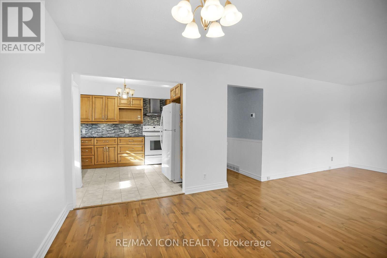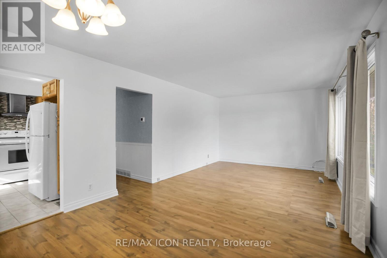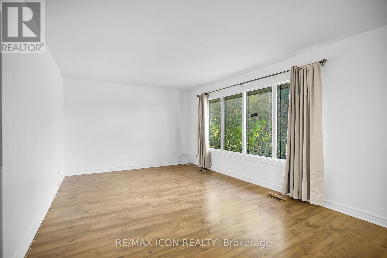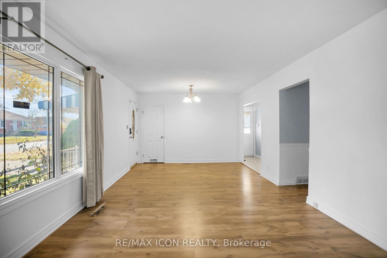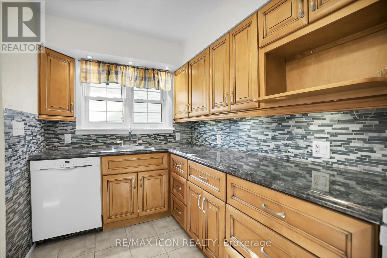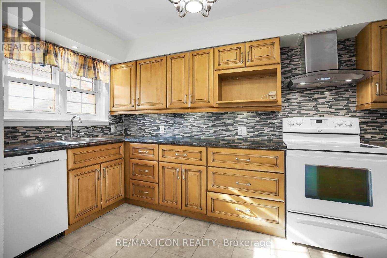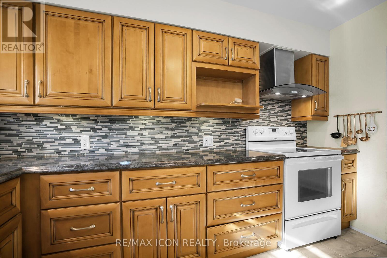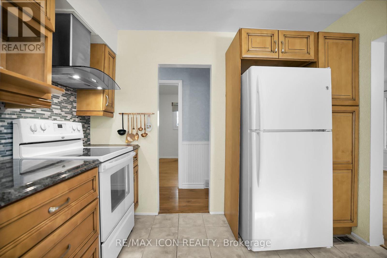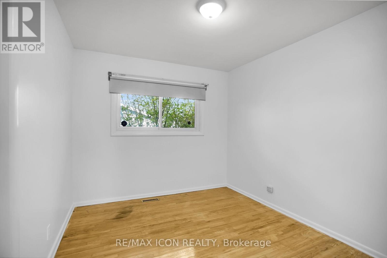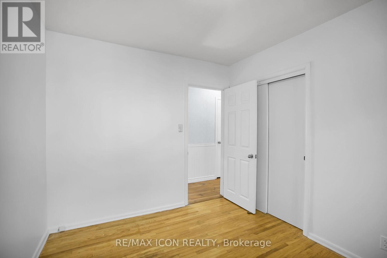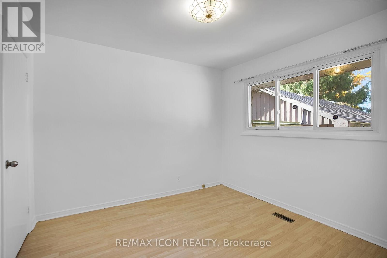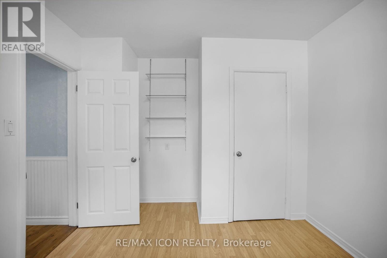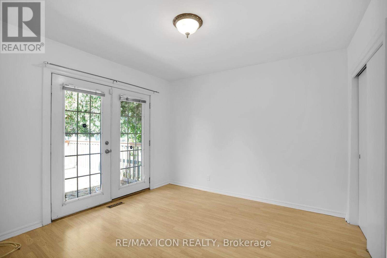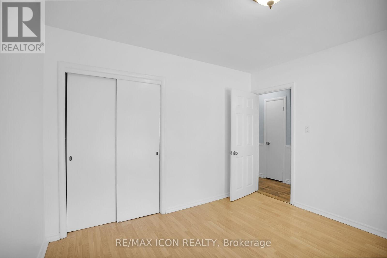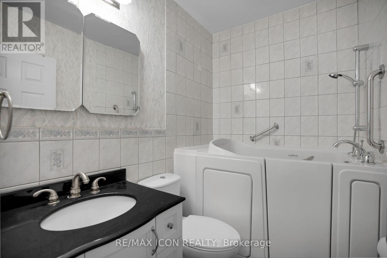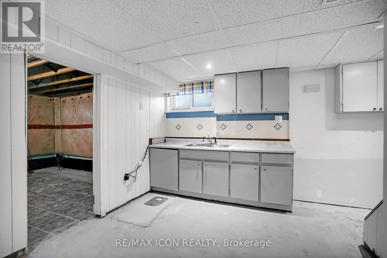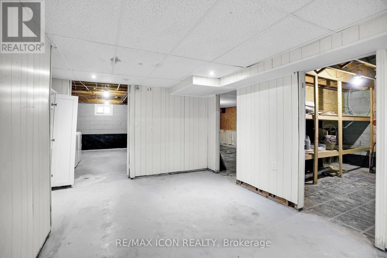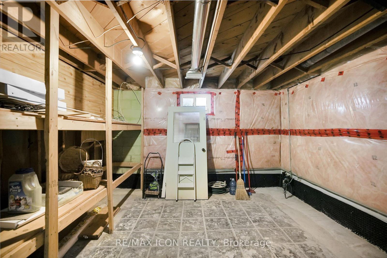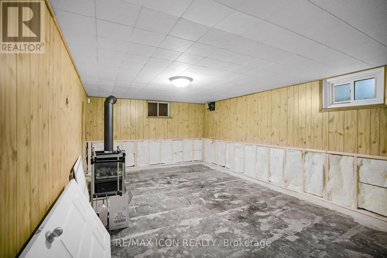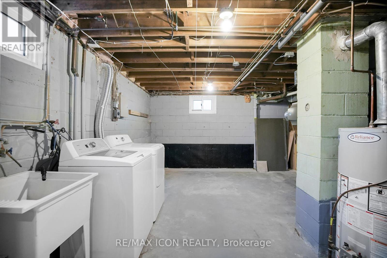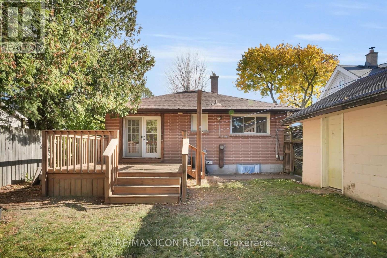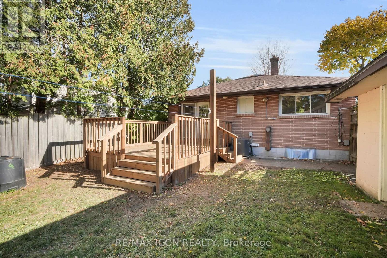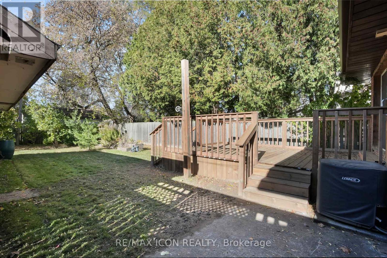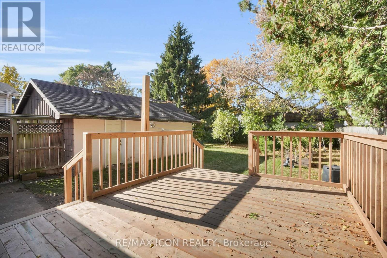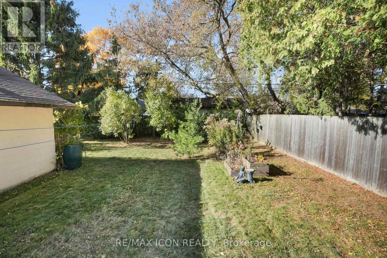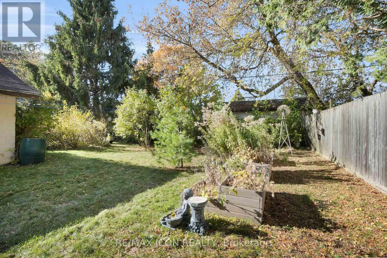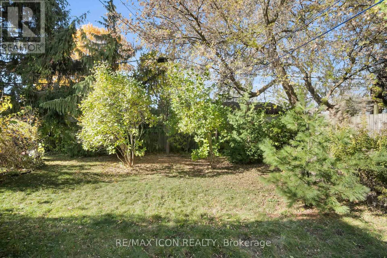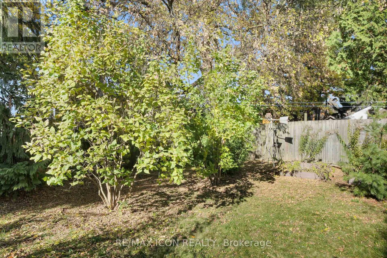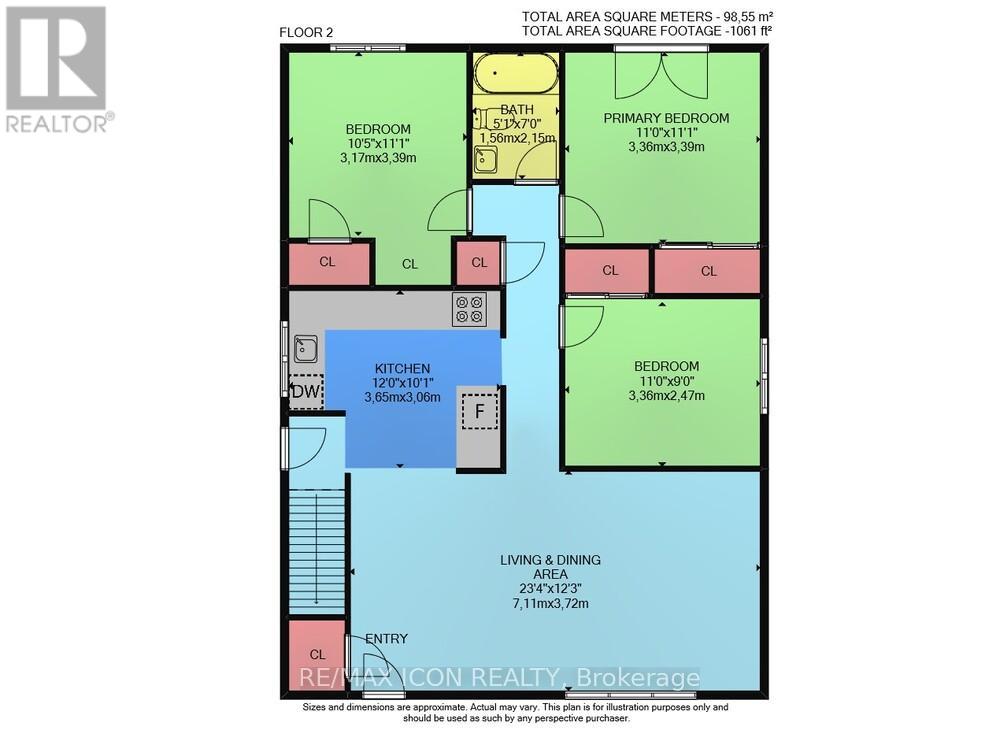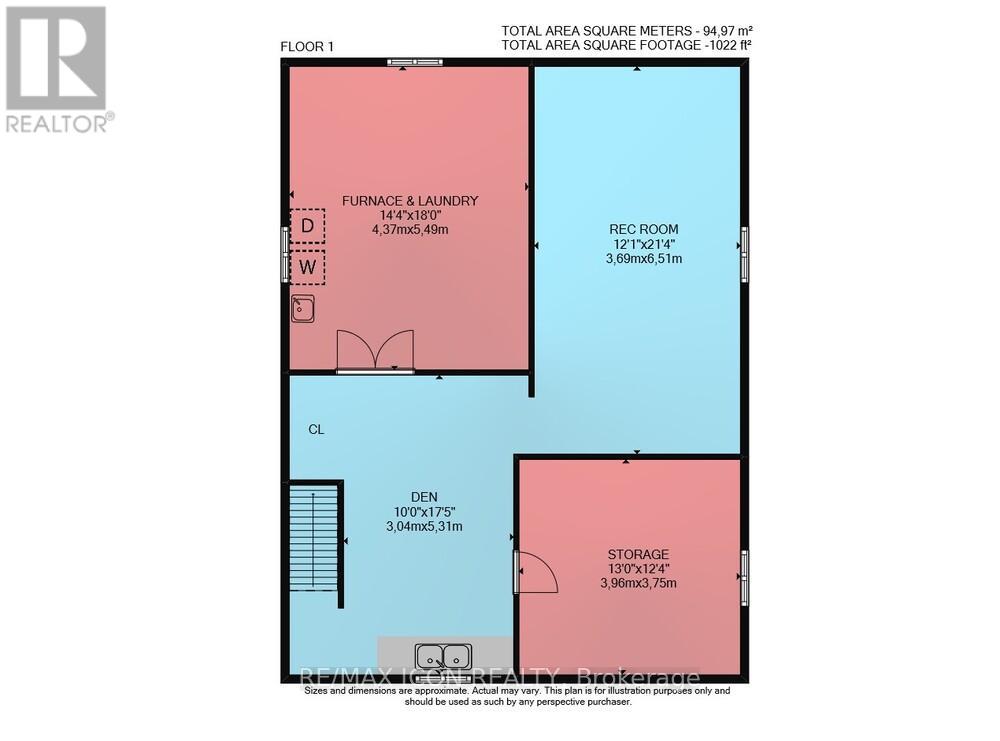115 Marlborough Avenue, London South, Ontario N5Z 3S5 (29069565)
115 Marlborough Avenue London South, Ontario N5Z 3S5
$420,000
Welcome to 115 Marlborough Ave, a charming brick bungalow full of warmth, character, and opportunity. Whether you're a first-time buyer searching for a place to make your own, someone needing accessibility-friendly living, or an investor looking for a solid home with sweat-equity potential, this one has all the right ingredients. Step inside to find a cozy living area filled with natural light and a kitchen ready for your personal touch. The main floor offers three bedrooms and a full accessible bath, thoughtfully designed with a walk-in tub/shower combo for ease and comfort. Accessibility continues with a wheelchair ramp and a chairlift to the basement, making this home suitable for many lifestyles. The separate side entrance leads to a waterproofed unfinished basement - an ideal blank canvas for a future in-law suite, home gym, or workshop. Outside, the detached 1.5-car garage, fenced yard, and mature trees add both function and charm - perfect for gardeners, pet owners, or anyone who enjoys a bit of privacy. Located just minutes from Victoria Hospital, Princess Elizabeth Public School, local parks, and shopping, this home offers a peaceful neighborhood feel while keeping everything within reach. (id:53015)
Open House
This property has open houses!
12:00 pm
Ends at:2:00 pm
12:00 pm
Ends at:2:00 pm
Property Details
| MLS® Number | X12511768 |
| Property Type | Single Family |
| Community Name | South I |
| Equipment Type | Water Heater |
| Parking Space Total | 5 |
| Rental Equipment Type | Water Heater |
Building
| Bathroom Total | 1 |
| Bedrooms Above Ground | 3 |
| Bedrooms Total | 3 |
| Appliances | Water Heater, Dishwasher, Dryer, Stove, Washer, Window Coverings, Refrigerator |
| Architectural Style | Bungalow |
| Basement Type | Full |
| Construction Style Attachment | Detached |
| Cooling Type | Central Air Conditioning |
| Exterior Finish | Brick |
| Foundation Type | Block |
| Heating Fuel | Natural Gas |
| Heating Type | Forced Air |
| Stories Total | 1 |
| Size Interior | 700 - 1,100 Ft2 |
| Type | House |
| Utility Water | Municipal Water |
Parking
| Detached Garage | |
| Garage |
Land
| Acreage | No |
| Sewer | Sanitary Sewer |
| Size Depth | 125 Ft |
| Size Frontage | 50 Ft |
| Size Irregular | 50 X 125 Ft |
| Size Total Text | 50 X 125 Ft |
https://www.realtor.ca/real-estate/29069565/115-marlborough-avenue-london-south-south-i-south-i
Contact Us
Contact us for more information
Contact me
Resources
About me
Nicole Bartlett, Sales Representative, Coldwell Banker Star Real Estate, Brokerage
© 2023 Nicole Bartlett- All rights reserved | Made with ❤️ by Jet Branding
